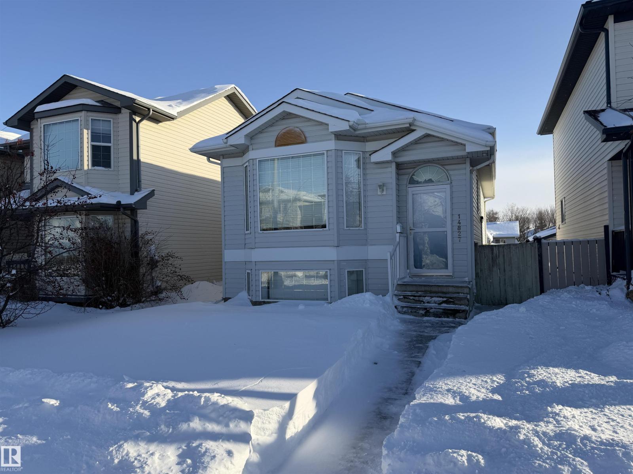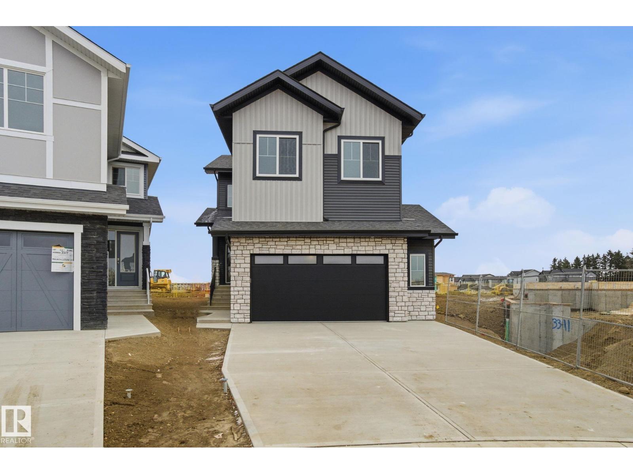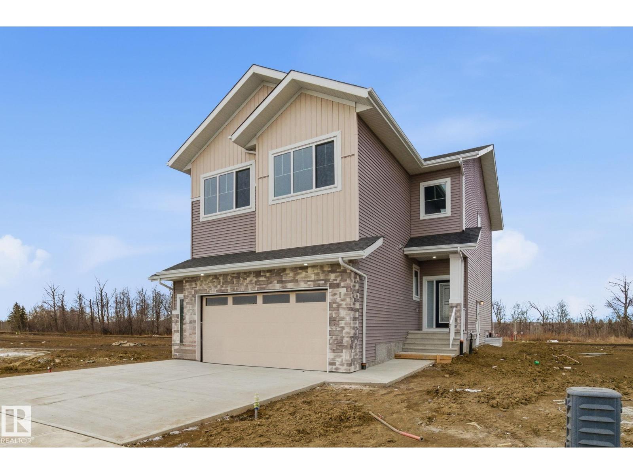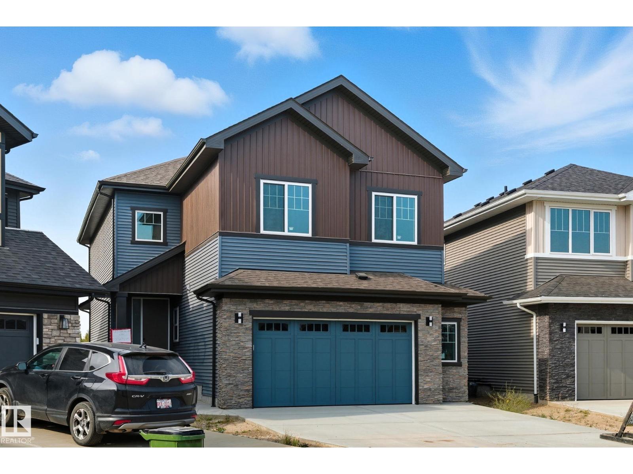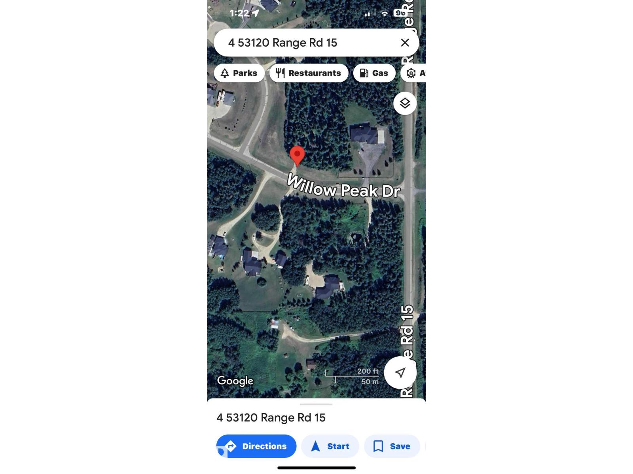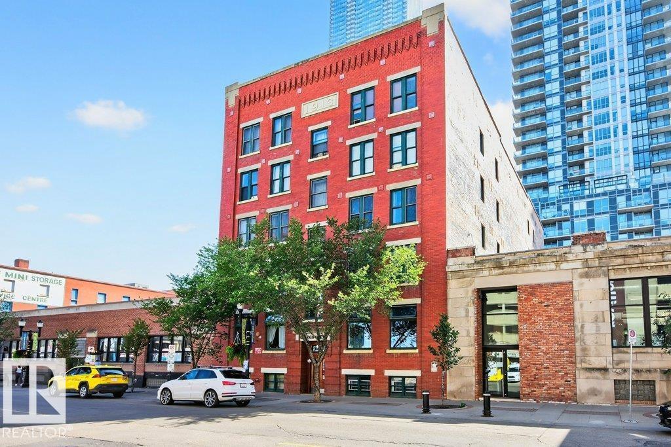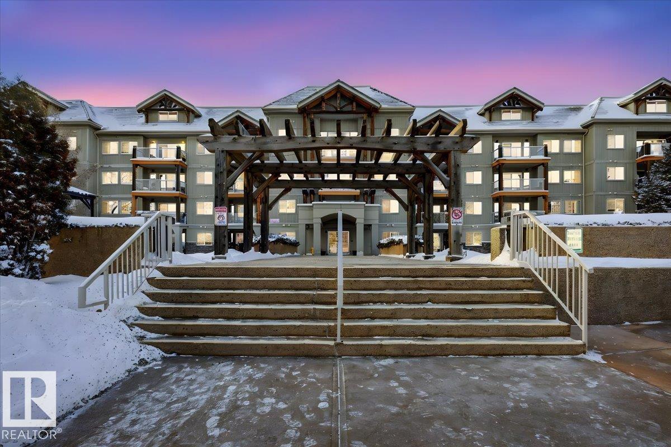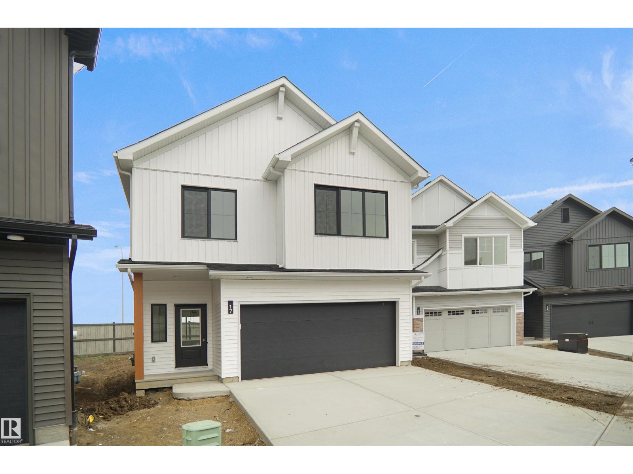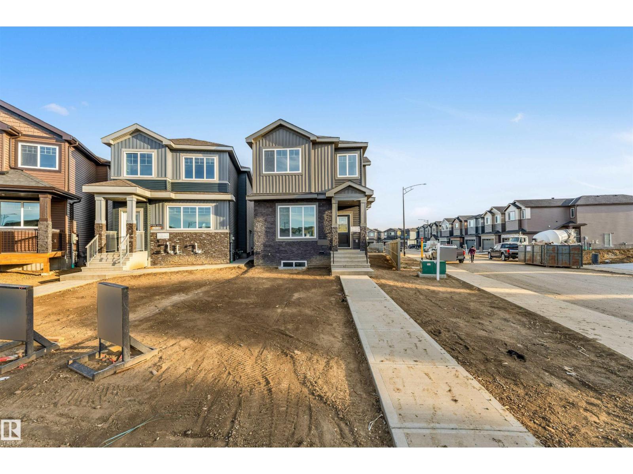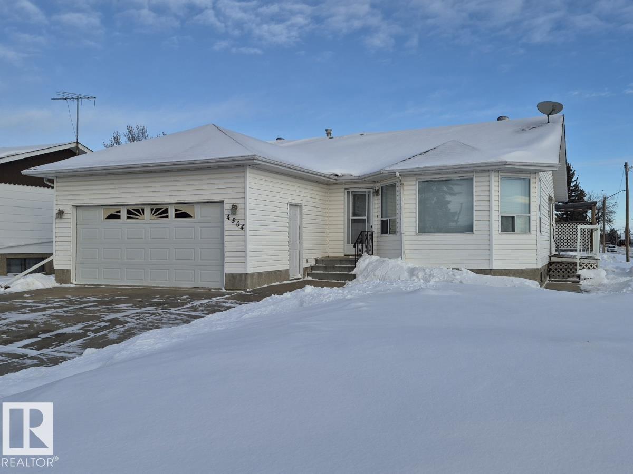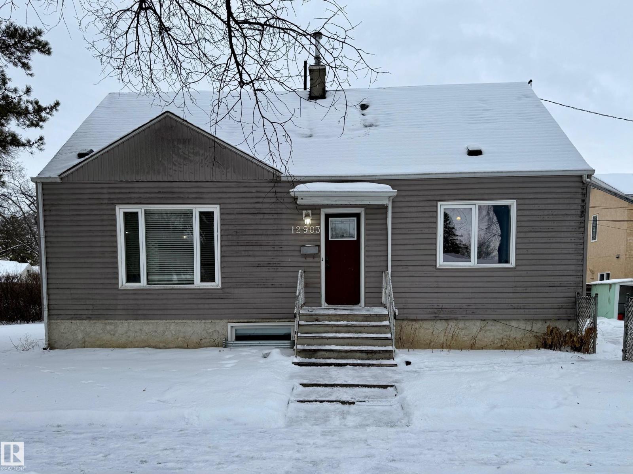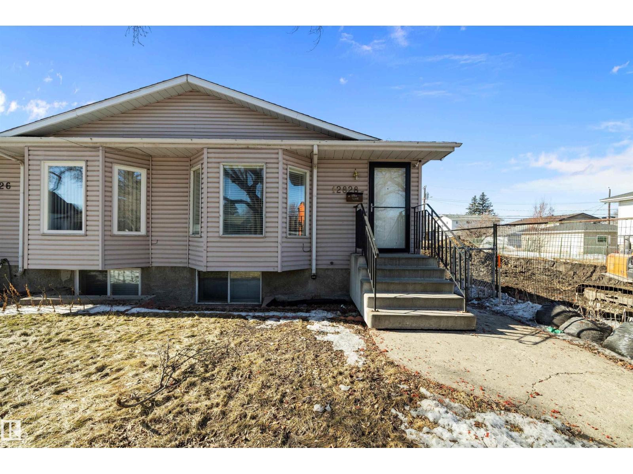
14827 47 St Nw
Edmonton, Alberta
This 1,070 sq ft bi-level offers a bright and functional layout that’s perfect for a growing family. Upstairs, you're welcomed into a sun-filled living room with a large front Bay window. The living room flows into a bright kitchen and dining area. Down the hall are three good-sized bedrooms and a full 4-piece bathroom. Basement features a large family room, Second kitchen, Den, two more bedrooms and 3 pc bathroom. Two large storage areas, and laundry completes the basement. Property is fully fenced and landscaped with the A/C and double detached garage. Located in the Cul de sac and within walking distance to parks and with easy access to major routes, getting around the city is a breeze from this family-friendly neighbourhood. Recent upgrades includes Vinyl planks and tiles upstairs, carpets downstairs , Hot Water Tank and fresh paint job. (id:63013)
Homes & Gardens Real Estate Limited
3309 Chernowski Wy Sw
Edmonton, Alberta
FINESSE BUILT HOMES quality and experience is evident in there new homes, Brand 2 storey new build with separate entrance and 2383 Sq Ft. This home has a roaring open concept with high ceilings,9 foot ceilings on the main and on the second floor, 8 foot interior doors giving you the spacious feel and is located in a private and amazing location in a private Culdesac. This home has a Large Butlers/spice kitchen pantry open concept with 4 bedrooms upstairs with a beautiful ensuite with corner tub and enclosed modern glass shower and large second floor laundry with plenty of cabinets and also a large bonus room overlooking a modern concept with modern finishing's. The main floor also has a extra bedroom/Den area and a beautiful open concept kitchen area and large mud room off the back garage door a full bath on the main and a oversized double garage. This home is amazing and provides perfect spaces for a growing family. (id:63013)
RE/MAX River City
3294 Chernowski Wy Sw
Edmonton, Alberta
Brand new build by FINESSE HOMES 2517 Sq Ft 2 storey home, BACKING THE RAVINE ON CHERNOWSKI WAY. This home has a open concept with 4 bedrooms upstairs with a beautiful ensuite bath with corner tub and enclosed modern glass shower and second floor laundry and a large bonus room overlooking a modern concept main floor with high ceilings and modern finishing's. This home features 9 foot ceilings throughout and 8 foot doors. The home also features a SEPERATE SIDE ENTRANCE to basement. The main floor also has an extra bedroom/Den area and a beautiful kitchen area with an extra butlers pantry/spice kitchen and large mud room off the back garage door and a full bath on the main. Double garage is oversized This home is amazing and provides perfect spaces for a growing family. (id:63013)
RE/MAX River City
1133 Gyrfalcon Cr Nw
Edmonton, Alberta
FINESS HOMES quality and experience is evident in this FULL WALKOUT BASEMENT Brand new build 2573 Sq Ft 2 storey home with a roaring open concept ceiling,9 foot ceilings on the main and on the second floor, 8 foot interior doors and a private and amazing location on a pie shaped lot backing a reserve and walking trails. This home has a open concept with 5 total bedrooms with a beautiful ensuite bath with tub and enclosed modern glass shower and second floor laundry and also a large bonus room overlooking a modern concept main floor with high ceilings and modern finishing's. The main floor also has a 5th bedroom/Den area and a beautiful kitchen with extensive cabinetry with a extra BUTLERS PANTRY/SPICE KITCHEN and large mud room off the back garage door and a full bath on the main. This home is amazing and provides perfect spaces for a growing family. (id:63013)
RE/MAX River City
4, 53120 Rge Road 15
Rural Parkland County, Alberta
Watch the sun set from your beautifully treed 2.05 Acres, located in the modern subdivision of The Views at Willow Peak. This newer subdivision is nicely treed with rolling hills. This is a large corner lot with some building area cleared, elevated front entrance, with a gently sloping grade to the rear of the property. The subdivision is fully paved, with a gravel entrance road into the property. Gas and Power to property line. Surrounded by large mature Spruce and Mountain Ash. Access to both Hwy 16 and 16a very close. Located near RR15 Beach Corner store/gas station. Septic and cistern required for any building (no water well). Designated CR - Country Residential. Lots of room for a large home, large shop, and driveway. restricted covenants on the property – fencing, house size, no drilling for a well. (id:63013)
Comfree
#403 10249 104 St Nw
Edmonton, Alberta
Live the ultimate downtown lifestyle in this rare, true hard loft—one of the largest units in a historic warehouse conversion. This 2-bedroom suite blends industrial character with modern comfort: exposed brick, original hardwood floors, soaring ceilings, central A/C, and a sleek light grey kitchen with island—perfect for hosting or casual dining. The open layout offers space for a home office, dining area, or library—tailored to your needs. The primary bedroom includes a walk-in closet and access to a 4pc bath with clawfoot tub and separate shower, while a second 3pc bath off the foyer is ideal for guests. South-facing bedroom windows bring in all-day light, and the east-facing living room opens to a 20'x15' patio with gas BBQ hookup—perfect for morning coffee or after-work gatherings. Underground heated parking, in-suite laundry, and an unbeatable location just steps to the Ice District, LRT, dining, coffee shops, the Saturday outdoor market, and the river valley. (id:63013)
Century 21 Masters
#309 278 Suder Greens Dr Nw
Edmonton, Alberta
As locations go, this could be the gem of the building! Beautiful corner unit; No Neighbor above you & only one to your side. Comes see and decide for yourself! Here's why: Move-in-ready bright spacious 2 bed 2 bath unit at The Lodge at Lewis Estates fits many life style options in an over 30 building with heated parking, carwash, gym, steam and whirlpool, theater, roof top deck and more. Walk across the parking lot to play Golf or enjoy the club's amenities, or enjoy balcony's amazing views of it and beyond. Granite countertops with waterfall side feature (a major upgrade!) with many more upgrades in the recently updated kitchen include high quality stainless steel appliances and brand new carpet. Additional features: in-floor heating, air conditioning, in-wall wiring for living-room media center, TV and BB-Q negotiable, fast flexible possession. Titled heated underground parking plus option to rent additional surface stalls (subject to availability) (id:63013)
Maxwell Challenge Realty
#58 19904 31 Av Nw
Edmonton, Alberta
Welcome to StreetSide Developments newest product line, Urban Village at the Uplands in Riverview. These detached single family homes gives you the opportunity to purchase a brand new single family home for the price of a duplex. With only a handful of units, these homes are nestled in a private community that gives a family oriented village like feeling. From the superior floor plans to the superior designs, owning a unique family built home has never felt this good! It is located close to all amenities and easy access to major roads like Henday and 199st. A Village fee of 58 per month takes care of your roads snow removal, so you don’t have too! All you have to do is move in and enjoy your new home. This home comes with full landscaping front and back , fencing and a deck! *** Home is under construction and will be complete by next week , photos used are from the same style home but colors and finishings may vary *** (id:63013)
Royal LePage Arteam Realty
22932 80 Av Nw
Edmonton, Alberta
**WEST EDMONTON**POTENTIAL REAR TRIPPLE GARAGE** SIDE ENTRY** 9TH CEILINGS** 8FT DOORS**MAIN FLOOR BEDROOM & FULL BATH **This residence combines thoughtful design with modern style, offering open living spaces filled with natural light. The main floor features a welcoming great room anchored by a fireplace, a sleek kitchen with granite counters, and a dining area. Upstairs, you’ll find a spacious master suite with a soaker tub and walk-in shower, along with two additional bedrooms and a versatile bonus room creating a sense of space and connection throughout the home. The lower level offers room to grow with a well-planned foundation, With exterior finishes designed for durability and curb appeal, every detail balances beauty with practicality. his home sits in the sought-after Rosenthal community, known for its family-friendly feel and easy access to parks, trails, and urban amenities.**Photos are representative** (id:63013)
Nationwide Realty Corp
4804 52 Av
Tofield, Alberta
Well cared for & maintained 4 bedroom, 3 bathroom bungalow with double detached garage in the charming community of Tofield. Sunny living room greets you upon entering this lovely home. Kitchen has lots of cabinets and has adjoining dining area with access to back deck. Primary bedroom with 3pc ensuite, 2nd & 3rd bedroom (3rd bedroom has been converted to laundry room), and 4pc bathroom completes the main floor. Basement is finished with family room with adjoining rec area, bedroom, 3pc bathroom, utility/laundry room, and cold room. Backyard is fully fenced with big lawn area and back alley access. Huge wrap around deck with pergola is perfect for entertaining guests. Excellent location- unobstructed view of the fairgrounds and walking distance to rec facilities & downtown amenities. Great family home- a must see !! (id:63013)
Exp Realty
12903 119a Av Nw
Edmonton, Alberta
Located on a 140 ft x 52 ft corner lot in a prime redevelopment area, this 1½-storey home offers 1500 sq ft above grade plus a fully developed legal basement suite. The main residence features 4 bedrooms and 2 bathrooms and the legal basement suite includes 2 bedrooms and 1 bathroom. Separate entrance and separate laundry for each unit. The property has been extensively renovated between 2015 and 2022, including vinyl flooring, paint throughout, two sets of appliances, blown-in attic insulation, and newer vinyl windows. Additional updates include a new roof (2022), new garage doors (2022), and a furnace and hot water tank replaced in 2015. Property has been operating as a short term rental for the past 3 years. (id:63013)
Comfree
12828 125 St Nw
Edmonton, Alberta
INVESTOR ALERT IN CALDER! Don't miss this RENOVATED 2+1 bedroom HALF DUPLEX BUNGALOW with OVERSIZED SINGLE GARAGE. Large LIVING ROOM/DINING ROOM & U-shaped kitchen with STAINLESS STEEL appliances and white QUARTZ countertop with white CABINETS. 2 bedrooms & a 4 pc. main bathroom plus a laundry with stacked washer & dryer complete the main level, completed with new carpet and LVP. Fully finished LOWER LEVEL with family room, SECOND KITCHEN, 1 bedroom, a 3 pc. bathroom, laundry room & a SEPERATE ENTRANCE. Upgrades include HIGH EFFICIENCY FURNACE, laundry on the main level and new windows in main floor bedrooms and kitchen. LOW MAINTENANCE LANDSCAPED FENCED YARD. PEFECT STARTER HOME or INVESTMENT PROPERTY! (id:63013)
RE/MAX Elite

