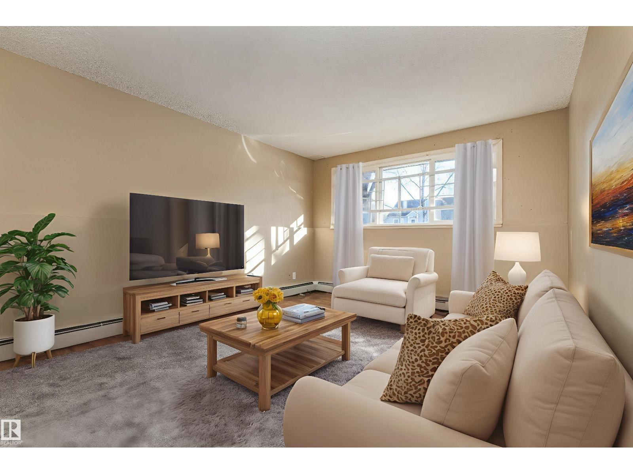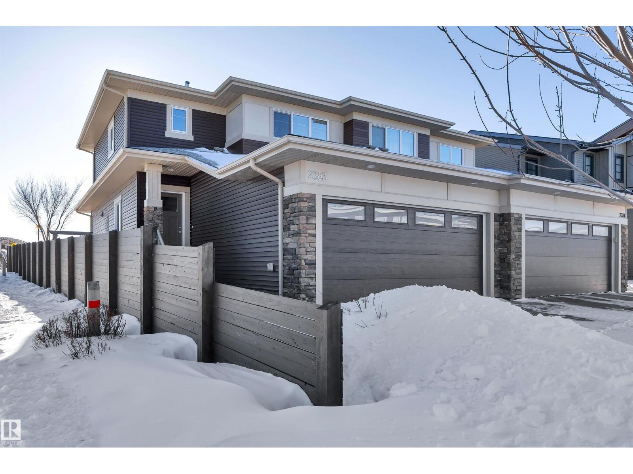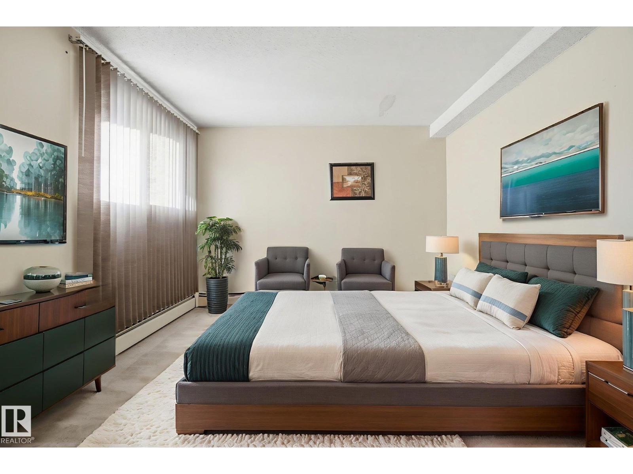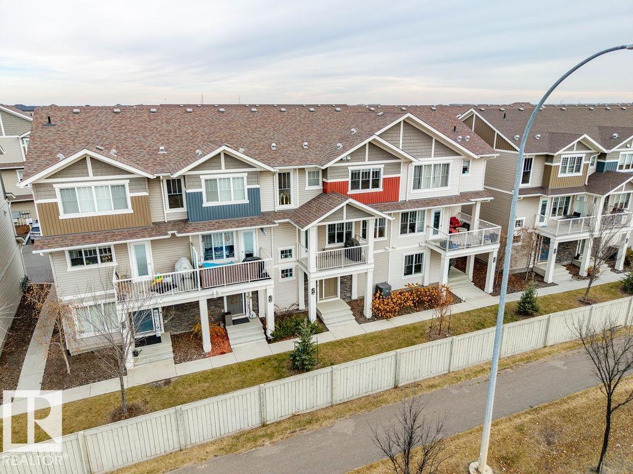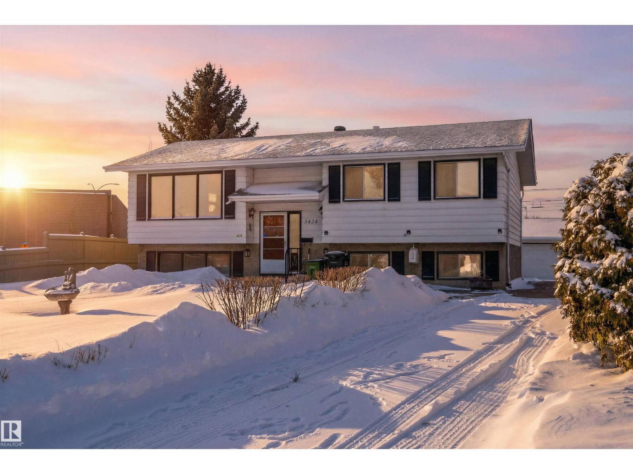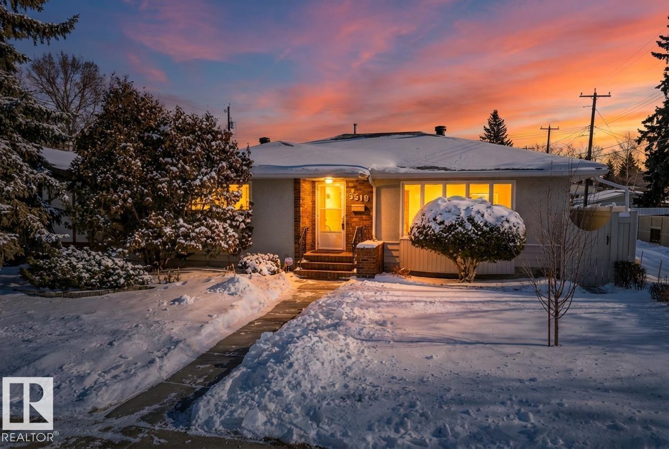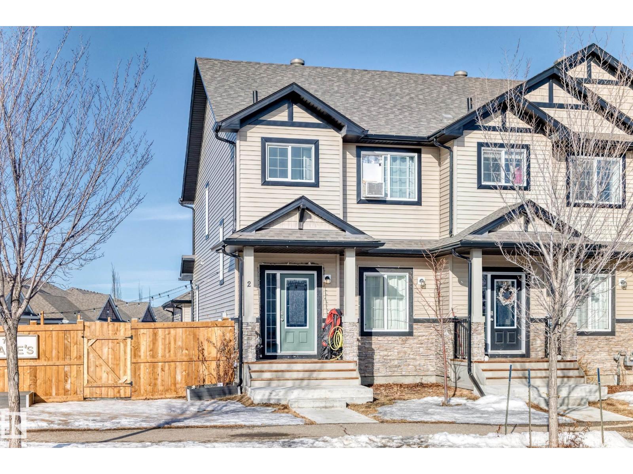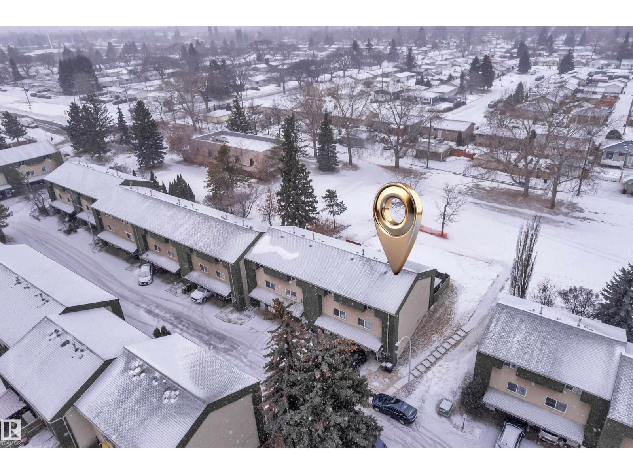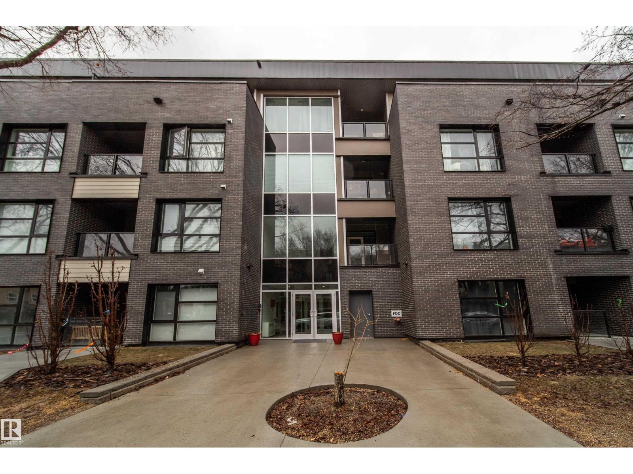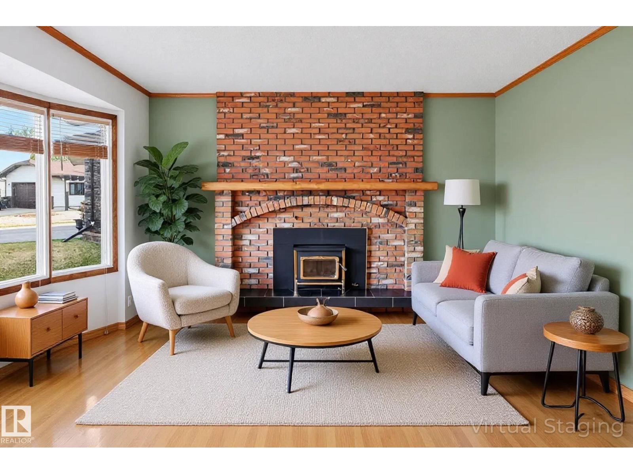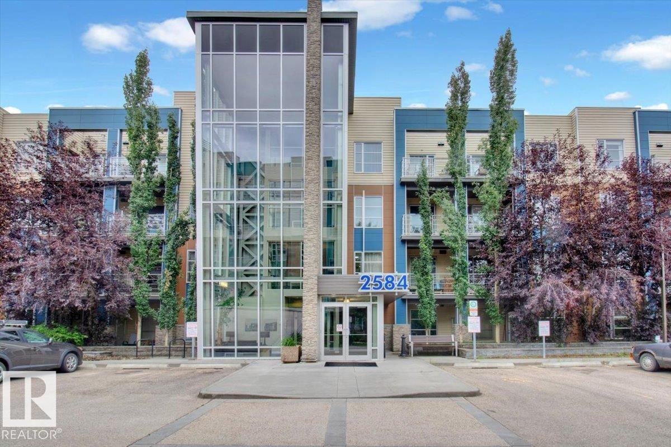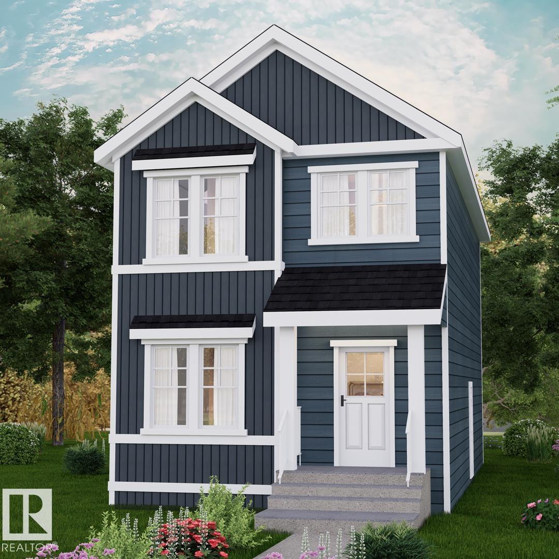
#b01 10620 104 St Nw
Edmonton, Alberta
LOCATION! LOCATION!...in CENTRAL MCDOUGALL...Imagine being this close TO ALL DOWNTOWN AMENITIES, ROGERS PLACE, ICE DISTRICT, GRANT MACEWEN, and more!!...RENOVATED TOP TO BOTTOM!...~!WELCOME HOME!~ Walk into spacious foyer, leading to fresh white galley style kitchen, with new flooring in dining area as well. Living room is bright and cheerful, with newer carpet throughout living and bedroom. Newly renovated bathroom too! Enjoy downtown living with LOW CONDO FEES! Perfect for student, investor or first time buyer! Don't lose out on this GREAT DOWNTOWN OPPORTUNITY! (id:63013)
RE/MAX Elite
2383 Ware Cr Nw
Edmonton, Alberta
Breathtaking & Pristine! This spacious Windermere duplex is bathed in natural light. Hardwood. Quartz. A/C. 2400 + SF of total living space! All the luxuries of modern living PLUS NO CONDO FEES! Sitting alongside a short walking path additional street parking is yours! Three bedrooms up. Large primary bedroom boasts a walk-in closet and ensuite with an oversized shower. The second bedroom also has a W/I closet. An added bonus is the Flex room on the main floor. Main floor laundry. PLUS the basement offers loads of storage along with an additional rumpus area. Enjoy summer days in your SOUTHEAST FACING BACKYARD. This prime location sits close to our river valley and is around the corner from an elementary school. Walk for your groceries in the warm weather. Or enjoy a short drive to The Currents of Windermere - a MAJOR commercial hub that includes restaurants, retail and even a VIP Cineplex. It's ALL here. Walking trails. A golf course. Access to the Anthony Henday. This is a 10++++ DREAM OPPORTUNITY. (id:63013)
RE/MAX Elite
#109 2624 Mill Woods Rd E Nw
Edmonton, Alberta
Investor & First-Time Home Buyer Alert! Welcome to this spacious 1-bedroom suite located in the heart of Millwoods. PET FRIENDLY(with Property management Approval) AND WHEELCHAIR ACCESSIBLE. This home features a large west-facing private patio that brings in plenty of natural sunlight. The unit includes a full bathroom and a convenient in-suite storage room for added space. The building is well-maintained with an elevator and same-floor laundry facilities for easy access. Located close to shopping, public transit, schools, hospital, parks, and all major amenities — this property offers both comfort and convenience. Don’t miss out on this great opportunity! (id:63013)
Century 21 All Stars Realty Ltd
#31 17832 78 St Nw
Edmonton, Alberta
3-storey townhome in near-new condition offering 1,611 sq ft, 3 bedrooms, 2 full baths + 1 half bath. Double attached garage (19’3” x 21’6”) with hose bib for washing cars or cleaning garage. Large entry w/coat room & storage crawl space under stairs. Main floor laminate, tile in entry/closet, carpet on stairs & bedrooms. Kitchen: Natural stone countertops, pantry, all appliances included. Whirlpool Gold full-size washer/dryer. Natural stone counters in all baths. Powder room on main. Primary fits king suite, huge walk-in closet. Beds 2 & 3 fit queens. Large linen closet. Custom Hunter Douglas wood blinds (cleaned Sept 2025). A/C (2025) and humidifier with 10-year transferable warranty. 80-gal hot water tank. Deck overlooking Poplar Lake. Professionally managed by Pivotal Property Mgt. Condo fees $233.10; 2025 taxes $3,421.94. K-9 school (950 capacity) opening Fall 2028 in Crystallina - Our Lady of Hope Catholic Elementary/Jr High. Possession flexible, furniture negotiable. Lot size: 170.43 m2 (id:63013)
RE/MAX River City
3424 65 St Nw
Edmonton, Alberta
Tucked away on a 9,500+sqft lot in the Hillview community awaits an ORIGINAL owner 1,175+sqft bi-level feat. 3 beds, 2.5 bath and a partially finished basement. This home sits high & dry on the land & features large basement windows, TONS of parking, LARGE backyard, a 30x24 heated garage, 2pce ensuite, s/s fridge and microwave hood fan, spacious deck, apple trees and the hot water tank and shingles have been replaced in the last 10 years. Location is key as you're steps away from the Grey Nuns Hospital, public transit, numerous parks, schools, churches and shopping. The possibilities are endless with this home whether you move right in or let your imagination go and make-it your own. (id:63013)
RE/MAX Preferred Choice
3519 111b St Nw
Edmonton, Alberta
Pride of ownership shines throughout this original-owner Greenfield home, perfectly positioned on a quiet street with exceptional curb appeal and mature landscaping. Offering approx. 1,200 sq ft, this bright and spacious 4-bedroom family home features a well-designed main floor filled with natural light and a functional layout that truly stands the test of time. The primary bedroom includes its own ensuite, while the kitchen was thoughtfully renovated in the early 1990s to maximize space, add a charming bay window, and create a welcoming view of the beautifully maintained backyard. Major upgrades include newer windows, a high-efficiency furnace, and a newer roof, providing peace of mind for years to come. The oversized double detached garage, tall and well-built fencing, and meticulously cared-for yard further elevate the value and livability of this property. Solid “bones,” a warm family feel, and years of attentive care make this a rare opportunity in one of Edmonton’s most desirable neighborhoods. (id:63013)
RE/MAX Real Estate
2 Southpointe Bv
Fort Saskatchewan, Alberta
Fantastic location for this residential attached home with NO CONDO fees. Directly across from Southpoint K-9 school and steps to Ken Hodgins Park. Wonderful newer family community. This 5 yr old 2 storey is 1367 sq ft plus the unfinished basement, which awaits your creativity. This is an END unit with a large corner fully fenced yard and a double detached garage. Bright open concept with modern colors and vinyl plank flooring. Kitchen has stainless appliances, quartz countertops and a window looking into the yard. The upper primary suite is generous and has a 4 piece ensuite also with quartz. 2 additional bedrooms and bathroom. End units have extra side windows adding natural light to the stairwell. Currently has a nice tenant who would like to stay if you are looking for a revenue property. (id:63013)
Royal LePage Noralta Real Estate
896 Abbottsfield Rd Nw Nw
Edmonton, Alberta
Welcome to this beautifully upgraded 3-bedroom, 1.5-bathroom townhome with a fully finished basement and very low condo fees — truly move-in ready!Enjoy a well-maintained kitchen with appliances included and durable, carpet-free flooring throughout the entire home, offering easy maintenance and a clean, modern feel.The spacious living room provides plenty of room to relax and entertain. The kitchen is both functional and inviting, with ample space for a large dining table. Upstairs, you’ll find three generously sized bedrooms, while the fully finished basement offers excellent additional living space — perfect for a family room, home office, or extra storage. Conveniently located just off Yellowhead Trail, this home delivers exceptional value, low-maintenance living, and everyday convenience. (id:63013)
RE/MAX Excellence
#313 11503 76 Av Nw
Edmonton, Alberta
Wonderful QUIET unit with a WEST FACING deck! Located in a stylish CONCRETE & STEEL building located close to LRT and the River valley! GREEN building offers GEOTHERMAL heating and cooling with solar panels. Contemporary and bright 2 bedroom unit with 9ft ceilings. European Styled Kitchen features QUARTZ countertops, Energy Star appliances, tile backsplash and a large island ,perfect for your morning coffee or entertaining! Enjoy the WEST VIEW from your deck complete with a gas line for BBQ. Owner's suite has built-in wardrobe. Other property features include, IN-SUITE LAUNDRY, low condo fees, underground parking, rooftop common area and bike storage. Designed for the URBAN LIFESTYLE with proximity to Hospital, Whyte Ave, UofA, Belgravia Dog Park and River Valley. A must to see!! (id:63013)
RE/MAX Elite
3917 43 Av
Leduc, Alberta
5 minutes to the Edmonton International Airport AND with your own Putting Green!!! This ORIGINAL OWNER Leduc, Single Family Masterpiece is nestled in a quiet, mature neighborhood; located across the Street from Adolph Community Park and walking distance to the Leduc Recreation Centre. You will be pleasantly blown away, but the curb appeal of the unique Home, expertly laid out on a huge, private, pie-shaped Lot. Both the front and back, have been meticulously landscaped, to offer maximum privacy and use of space. Move-in ready, this fully finished Home boasts 4 large Bedrooms and an oversized Double Attached Garage. The Dream Basement is sprawling in size; there is a Rec Room, a Bonus Room, a Bedroom, a 3 piece Ensuite AND a Bar!! Located in a quiet cul-de-sac; this spotless and inviting Home is a dream find in Leduc. (id:63013)
Liv Real Estate
#315 2584 Anderson Wy Sw
Edmonton, Alberta
Welcome to The Ion in Ambleside! Perfectly located beside a park and pond, this vibrant community offers top amenities: a fitness room, guest suite, party room, underground parking with storage, covered BBQ area, visitor parking, and landscaped grounds that create a true community feel. Inside the sought-after “Blue Building,” the bright, sun-filled lobby sets the tone. This 2-bedroom unit features sleek hardwood floors, quality cabinetry, and south-facing windows for abundant natural light. A flexible open office, full storage room, and spa-inspired bath with deep tub + glass shower add comfort and convenience. The spacious primary includes a walk-in closet, while the second bedroom offers versatility for family, guests, or an office. Relax on the sunny balcony with gas hookup. With transit, shopping, dining, and entertainment just steps away, this home is an excellent choice for both homeowners and investors—situated in one of Edmonton’s best-planned neighborhoods. (id:63013)
RE/MAX Excellence
1535 211 St Nw
Edmonton, Alberta
Nestled in the picturesque Riverview area of West Edmonton, Verge at Stillwater is a community that seamlessly blends natural features like wetlands, parks, and trails with convenient amenities such as schools, recreation facilities, and shopping. This exquisite ‘Deacon-Z’ single-family home blends comfort and contemporary style. Spanning approximately 1,613 SQFT, the thoughtfully planned layout offers a SEPARATE SIDE ENTRANCE, open-concept living filled with natural light, elegant laminate and vinyl flooring, and seamless flow between the kitchen, dining, and living areas. Upstairs, a cozy bonus room and three spacious bedrooms provide comfortable retreats for the whole family, while the primary suite features a relaxing 4 piece ensuite bathroom. PLUS 2 windows in basement and - RECEIVE A $5,000 BRICK CREDIT TOWARD APPLIANCES! PLEASE NOTE: PICTURES ARE OF SIMILAR HOME WITH ARTIST RENDERINGS; ACTUAL HOME, PLANS, FIXTURES, AND FINISHES MAY VARY AND ARE SUBJECT TO CHANGE WITHOUT NOTICE. (id:63013)
Century 21 All Stars Realty Ltd

