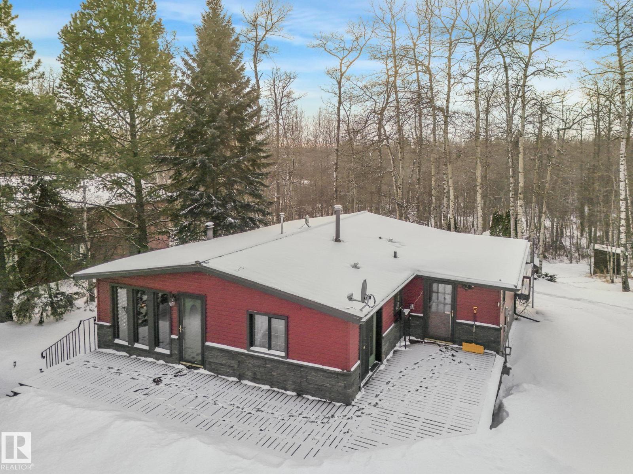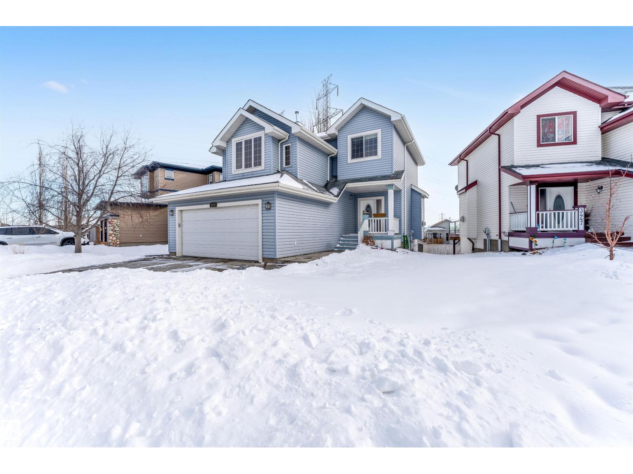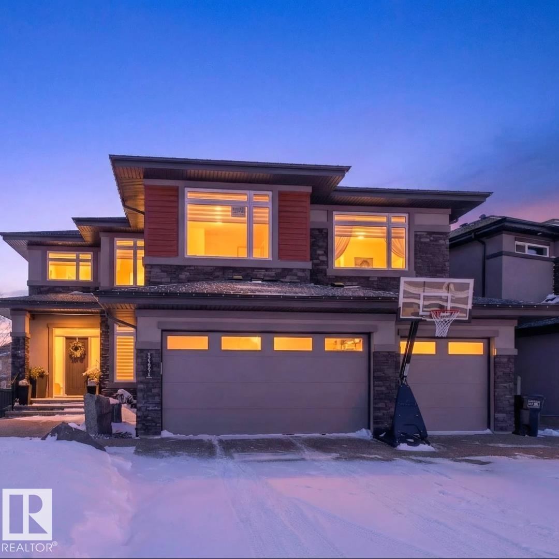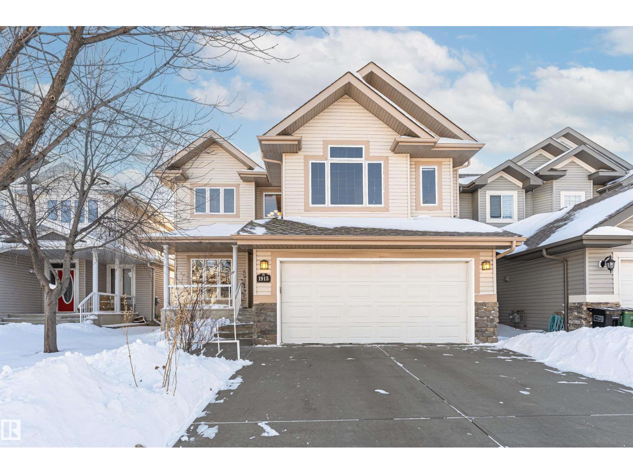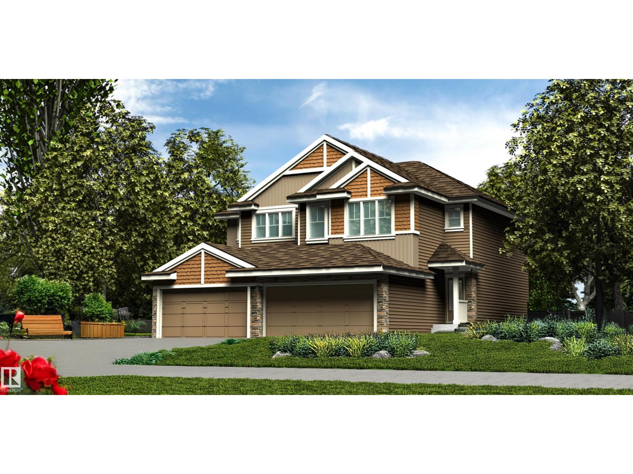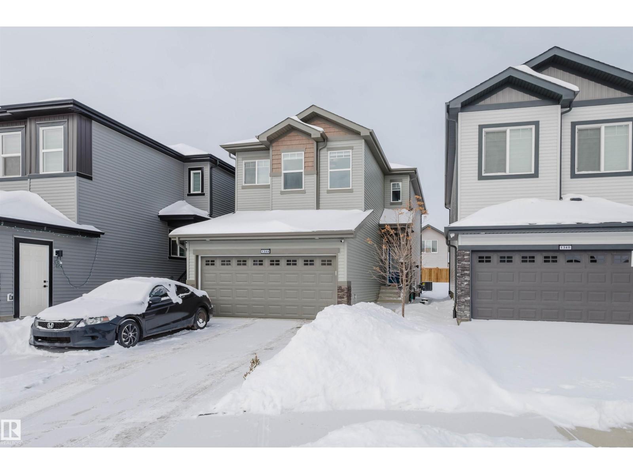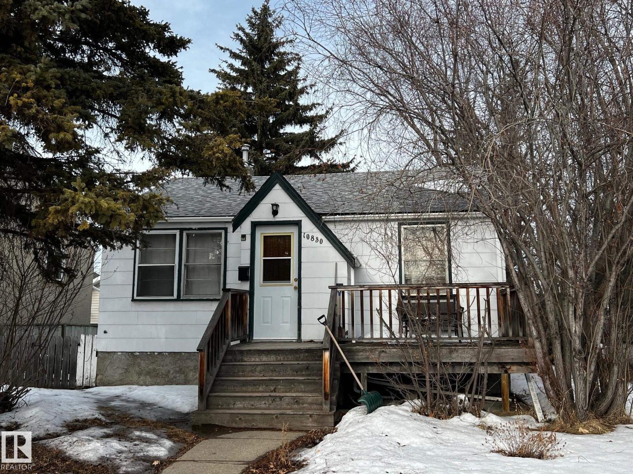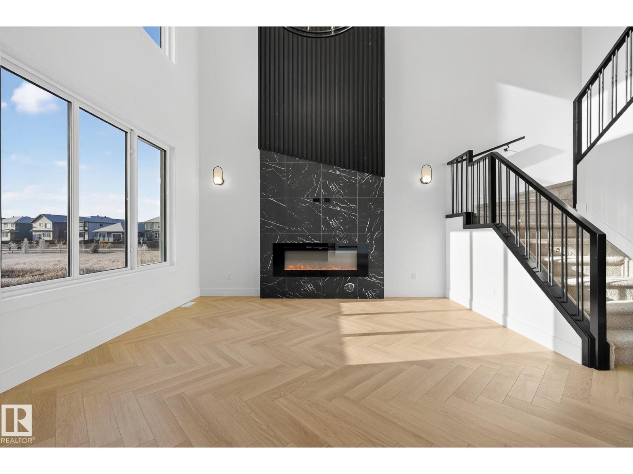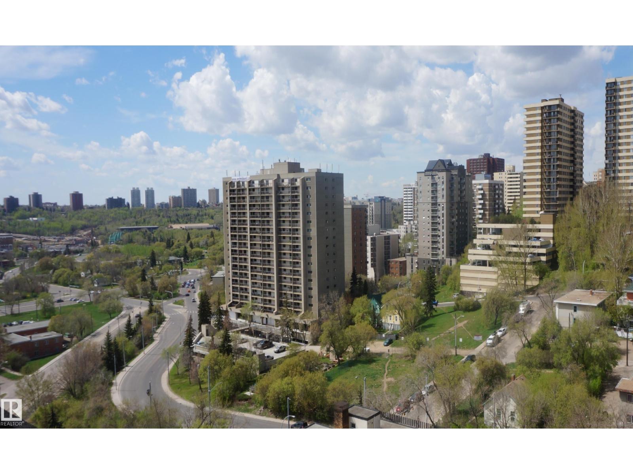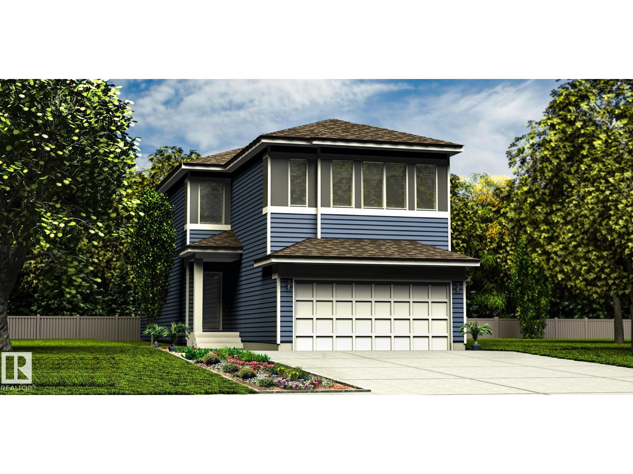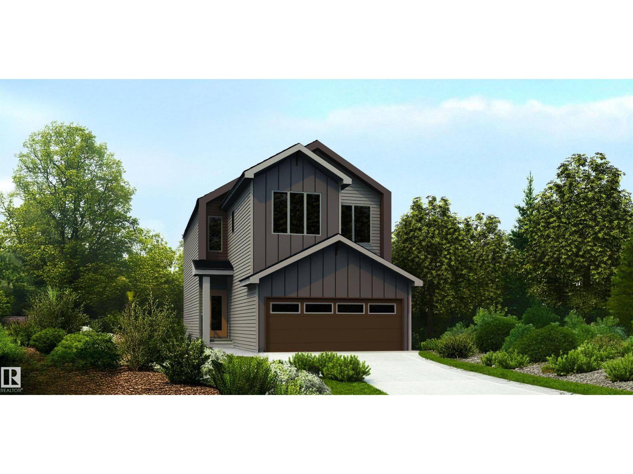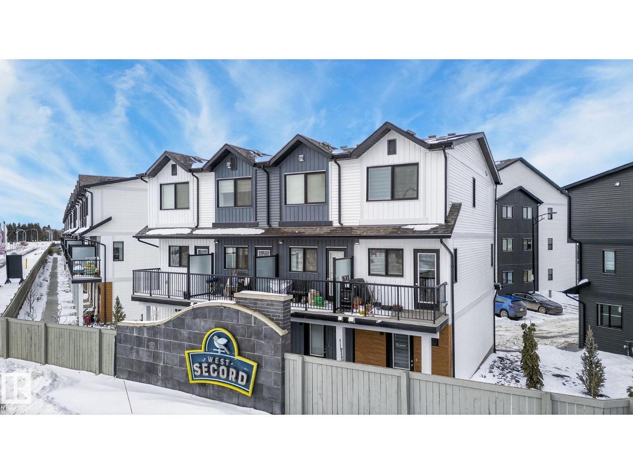
#116 472084 Rge Road 241
Rural Wetaskiwin County, Alberta
Stop dreaming about country living and start living it! Discover your private 1.88-acre sanctuary located in a quiet, paved subdivision just minutes from Millet, with convenient access to Leduc and Beaumont. This beautifully maintained, move-in ready property offers the perfect balance of peaceful acreage living and modern convenience with full paved access. The home features a functional layout designed for comfort and everyday living, while the outdoor space provides exceptional privacy and room to enjoy the surrounding natural setting. A standout feature is the oversized heated garage — 220V, offering space for a vehicle lift, and complete with a dedicated RV door, making it ideal for hobbyists, mechanics, or those needing extra workspace. Guests will appreciate the separate private bunkhouse, perfect for weekend stays or extended visits. With incredible versatility, exceptional space, and a prime location, this property delivers the country lifestyle you’ve been waiting for. (id:63013)
Royal LePage Prestige Realty
3449 28 St Nw
Edmonton, Alberta
Looking for a home that checks all the boxes? This stunning 4 bed, 3.5 bath home offers 2,314 sq ft of beautifully finished living space, including a fully finished walkout basement with separate entrance and second kitchen. Step inside to an open-concept layout with massive windows flooding the living room with natural light, centered around a cozy gas fireplace. The space flows effortlessly to the dining area and kitchen, with patio doors opening to a spacious deck with glass railing and a huge backyard. The main floor features a mudroom, laundry, and a bright half bath. Upstairs offers a vaulted bonus room, a primary suite with walk-in closet and 4-pc ensuite, plus two generous bedrooms and a full bath. An oversized double attached garage, plus close proximity to schools, shopping, parks, and transit, make this the perfect place to call home! (id:63013)
Maxwell Polaris
5507 Chegwin Pt Sw
Edmonton, Alberta
Exceptional home in the community of Chappelle, thoughtfully designed,finished & built by Ace Lange Homes.Backing onto a walking path,this property has incredible curb appeal.Offering a heated triple car garage & maintenance-free landscaping with artificial turf. Step inside to a grand front entrance & an open-concept layout. The spacious living & main floor is filled with natural light from the abundance of windows.Designed for both everyday living & entertaining, the chef-inspired kitchen boasts a gas stove, oversized island & fridge,completed with a walk-through pantry for functionality.Upstairs, the primary offers large windows and a spa-like ensuite featuring dual sinks, a spacious shower,stand alone tub & a walk-in closet. Three additional bedroom a Jack & Jill bathroom plus another full bathroom, ideal for growing families. A bonus room & upstairs laundry completes this upper level. The basement is complete with living space with an additional bedroom, full bathroom, & a large recreation area. (id:63013)
Rimrock Real Estate
1915 126 St Sw
Edmonton, Alberta
This well-maintained 2-storey home in Rutherford offers 2,214 sq. ft. of above-grade living space, featuring 9 ft ceilings, a bonus room, 3 bedrooms, 2.5 baths, and a double-attached garage. A spacious entryway leads to a huge bright living room and dining area. The open-concept floor plan provides direct access to the kitchen, featuring new (dishwasher, stove, microwave and laundry washer/dryer), new laminate countertops, a large center island, and a pantry. The dining room leads to the oversized east-facing backyard. A 2-pc bath and a den complete the main floor. Upstairs, you'll find a large vaulted bonus room with plenty of natural light, 3 spacious bedrooms, and a 4-pc shared bath, with the primary bedroom featuring a walk-in closet and a 5-pc ensuite. Upgrade new water tank. The unfinished basement offers endless possibilities for customization. Enjoy walking distance to Johnny Bright K–9 School, Dr. Anne Anderson High School, Superstore, parks, and easy access to Anthony Henday Drive.. (id:63013)
Century 21 Masters
534 176 Av Ne
Edmonton, Alberta
Built by Sterling Homes, this bright, thoughtfully designed duplex in Marquis offers modern living surrounded by parks, ponds, and trails. Triple pane windows and 9’ ceilings create an open main floor where a spacious foyer flows into the great room, dining area, and stylish kitchen with quartz countertops, island seating, upgraded cabinetry, chimney hood fan, built-in microwave, and full-height tile backsplash. Large rear windows and a sliding patio door fill the space with natural light. Upstairs features a generous primary suite with walk-in closet and 4-piece ensuite with double sinks, plus two bedrooms, full bath, laundry, and a versatile bonus room. Complete with luxury vinyl plank flooring, double attached garage with floor drain, side entrance, and basement rough-ins. (id:63013)
Exp Realty
1344 11 Av Nw
Edmonton, Alberta
2 BED LEGAL BASEMENT SUITE | APPROX. 2,800 SQ FT OF LIVING SPACE Welcome to this like-new, exceptionally well-kept 6-bedroom & 4-washroom home in the vibrant community of Aster, Southeast Edmonton, offering modern design, functional living, and outstanding income potential. The bright open-concept main floor seamlessly connects the living, dining, and kitchen areas, highlighted by large windows, upgraded finishes, and air conditioning for year-round comfort, while a main floor bedroom and full bath provide added flexibility for guests or multi-generational living. The stylish kitchen features sleek cabinetry, quality appliances, and convenient side entry access. Upstairs, you’ll find a spacious primary suite complete with a luxurious ensuite and walk-in closet, along with additional generously sized bedrooms, a versatile bonus/family room, and upper-floor laundry. The fully finished legal 2-bedroom basement suite with a full bath offers excellent rental or mortgage-helper potential. (id:63013)
Mozaic Realty Group
10830 68 Av Nw
Edmonton, Alberta
Situated in sought-after Allendale on a 38 ft x 99 ft (12.2m x 30.2m) lot, this property offers excellent live-in, rental, or new build potential. The original 2-bedroom bungalow has been converted to a 1-bedroom configuration (can be converted back with a small wall and a door). Features include 2 full bathrooms, a functional layout with galley style kitchen, open pantry, finished basement, and separate rear entrance with access to the laundry room from up and down stairs. Updates include a 3-year-old roof, 110-amp service, mid-efficiency furnace new paint on the main floor and new flooring in the kitchen and bathroom. Minutes to the University of Alberta, LRT, schools, parks, commuter routes, and close to Whyte Ave — a prime opportunity in one of south Edmonton’s most desirable infill communities. (id:63013)
The Good Real Estate Company
166 Caledon Crescent
Spruce Grove, Alberta
Welcome to this stunning pond-backing home in Copperhaven, offering over 2,400 sq ft of modern, thoughtfully designed living space. The open-to-above great room makes a striking first impression, highlighted by an electric fireplace and a custom built-out feature wall that anchors the main floor. Designed with families in mind, the home features 4 bedrooms and 3 full bathrooms, including a main-floor bedroom and full bath—ideal for guests or multigenerational living. Expansive rear windows flood the home with natural light while framing peaceful pond views. The rear-facing primary suite is a true retreat, complete with a luxurious 5-piece ensuite and direct access to the upper-floor laundry room for everyday convenience. Additional highlights include a separate side entrance, tankless gas hot water system, oversized garage with floor drain and gas line, HRV system, MDF shelving, and a deck with BBQ gas line. Appliances, blinds, and the deck are included, making this home move-in ready! (id:63013)
Exp Realty
#1703 9918 101 St Nw
Edmonton, Alberta
This very stylish apartment style condo is move in ready and can come fully furnished or unfurnished. The bedroom has a big walk in closet and balcony access. Huge living room has wall to wall windows and balcony door, with a super southwest view and leading out to the fabulous fully covered and enclosed on three sides balcony. The dining room or flex space is also good sized plus there is a separate den area, great for working from home. The balcony is so huge, the full width of the home, it's a whole other living space, amazing, you will love it! You will also get to enjoy access to premium amenities including indoor pool, fitness centre, billiards room, sauna, underground parking and more. Ready for quick possession. (id:63013)
Royal LePage Arteam Realty
17615 7 St Ne
Edmonton, Alberta
Built by Sterling Homes, this thoughtfully designed front-attached home in Marquis offers bright, modern living in a quiet, nature-rich setting. Triple pane windows and 9’ ceilings enhance the open main floor, featuring a welcoming foyer, versatile den, and convenient half bath. The kitchen boasts quartz countertops, a large island, ceiling-height cabinetry, chimney hood fan, built-in microwave, and expanded pantry. The great room includes an electric fireplace and oversized windows, with a garden door to the backyard and a separate dining nook for gatherings. Upstairs offers an open-to-below bonus room, upper laundry, and a spacious primary suite with massive walk-in closet and 5-piece ensuite with double sinks, soaker tub, and glass shower. Complete with luxury vinyl plank flooring, upgraded railings, side entrance, double attached garage with floor drain, and basement rough-ins. (id:63013)
Exp Realty
19123 20 Av Nw
Edmonton, Alberta
Built by Sterling Homes, this bright front-attached home in Rivers Edge blends modern style with a family-friendly layout near scenic river valley trails. Triple pane windows and 9’ ceilings enhance the open main floor, where a welcoming foyer leads to a spacious great room with electric fireplace and large rear windows. The kitchen features quartz countertops, a generous island with seating, upgraded cabinetry, full-height backsplash, built-in microwave, chimney hood fan, and corner pantry. Upstairs offers a central bonus room, upper laundry, and a primary suite with walk-in closet and 4-piece ensuite with double sinks and glass shower. Complete with luxury vinyl plank flooring, upgraded railings, separate side entrance, double attached garage with floor drain, and basement rough-ins. (id:63013)
Exp Realty
#46 850 Secord Bv Nw
Edmonton, Alberta
Incredible opportunity in West Secord! Welcome to the “Nero” model by StreetSide Developments, a stylish new townhome located in one of West Edmonton’s most desirable communities. Offering over 900 sq ft of thoughtfully designed living space, this home includes front yard landscaping and a single attached garage perfect for first-time buyers, young professionals, or a small family. The main floor features upgraded luxury vinyl plank flooring throughout the open-concept living and kitchen area, delivering a modern and seamless look. Upstairs, you’ll find two well-sized bedrooms and a full bathroom, creating a practical and comfortable layout for everyday living. Conveniently located close to schools, parks, shopping, and public transportation, making commuting simple and accessible. (id:63013)
Homes & Gardens Real Estate Limited

