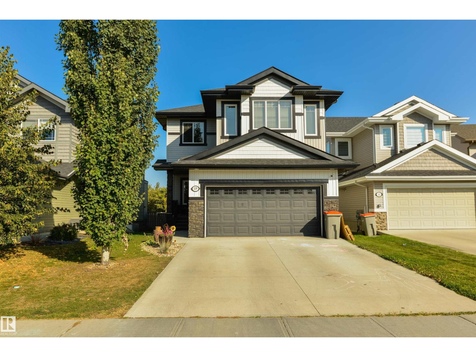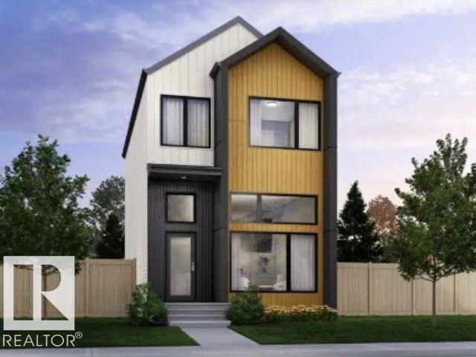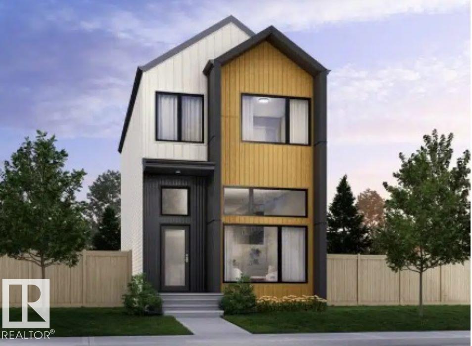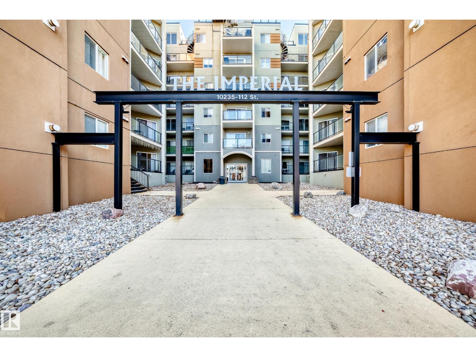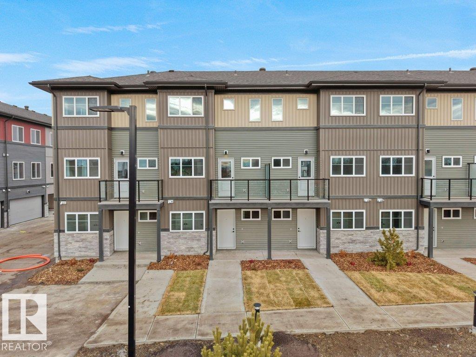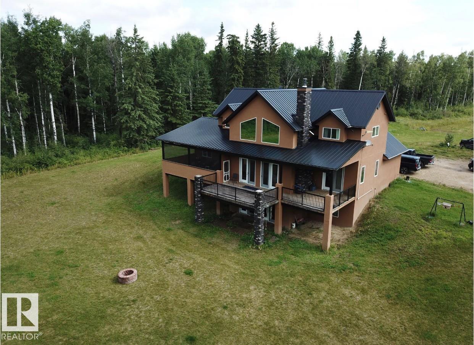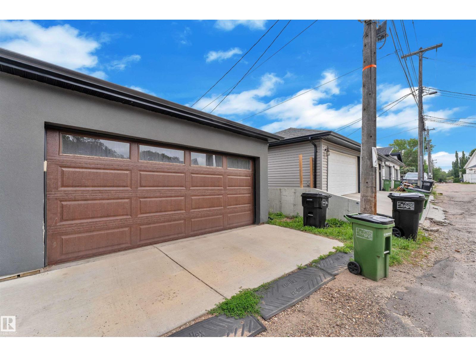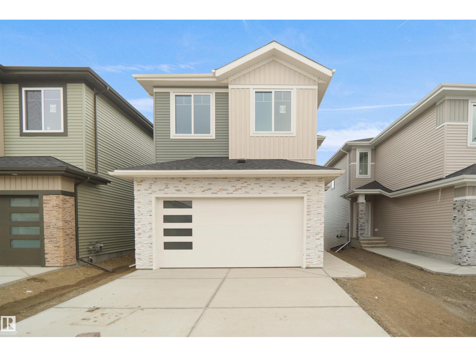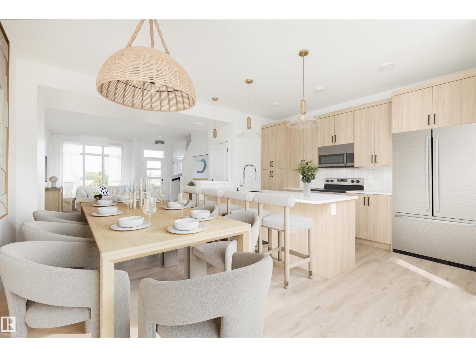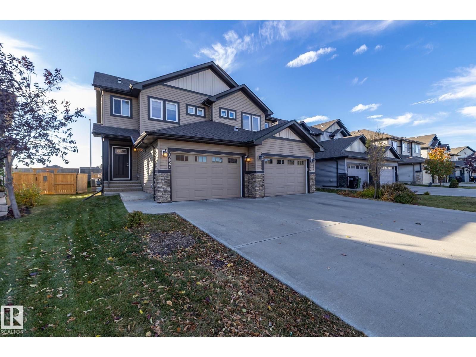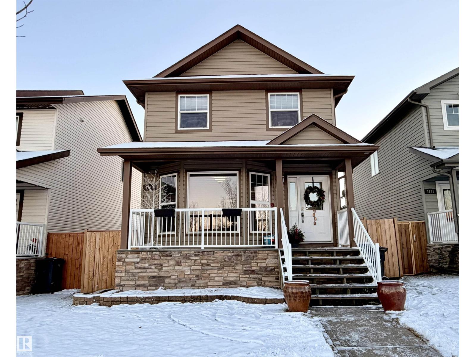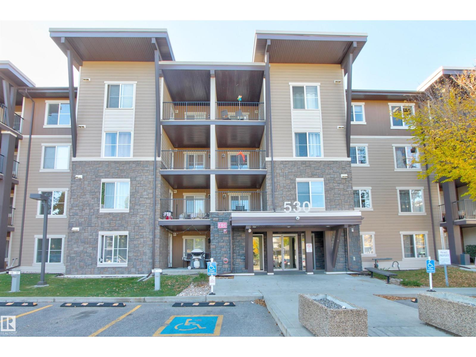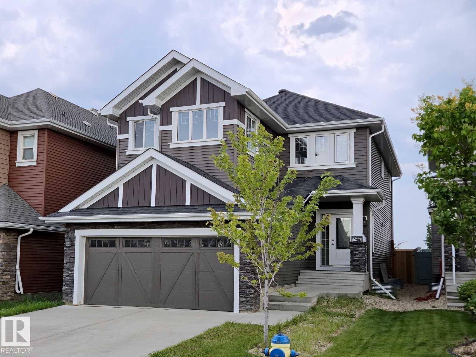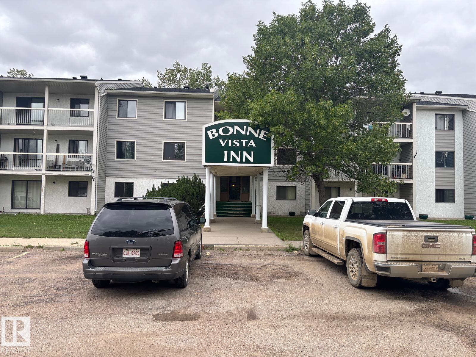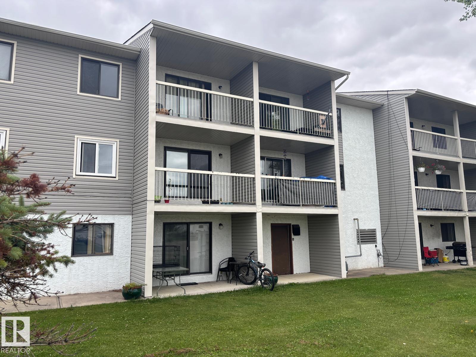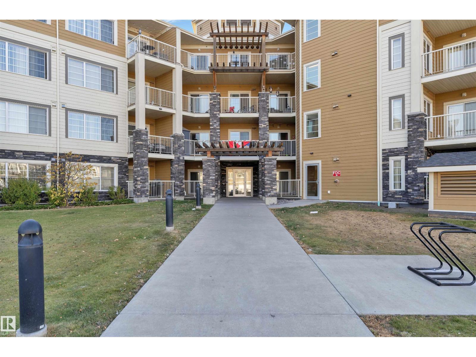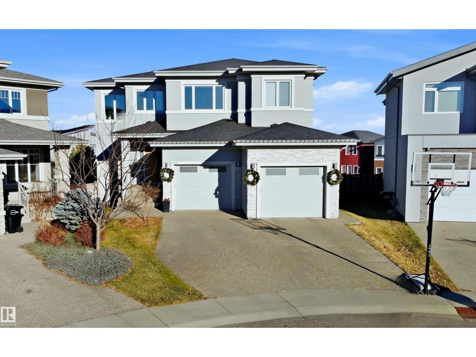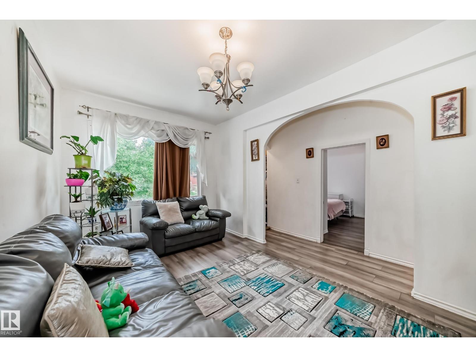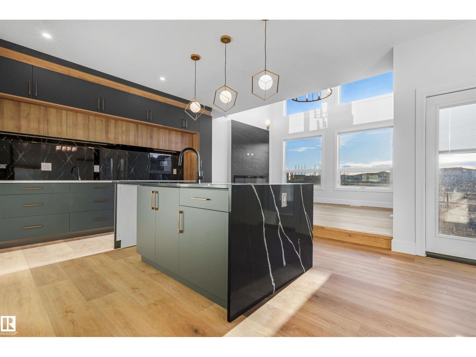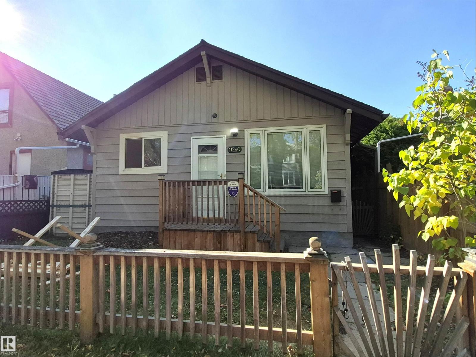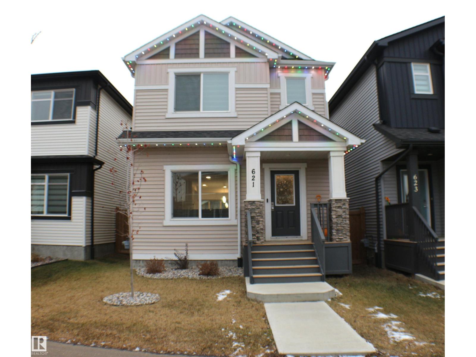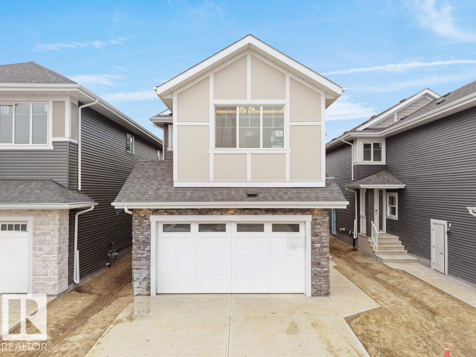
119 Brickyard Pl
Stony Plain, Alberta
FOUR top-floor bedrooms plus a BONUS ROOM – this home was made for families!! 9’ ceilings, central A/C, main-floor laundry, dedicated office/den, great kitchen with built-in stainless steel appliances, center island, GRANITE countertops, WALK-IN pantry, separate dinette, cozy living room with gas fireplace, FIVE total bedrooms including a king-sized owner’s suite with walk-in closet & 5pc ensuite, a finished basement, and a double-attached HEATED garage – the layout & the details here are perfect! Within walking distance to schools, parks, playgrounds, & Stony Plain’s downtown amenities, this home is located on a NO-THROUGH street, and is complete with an exterior deck, fully landscaped & fenced yard, with quick & easy access to commuter highways. (id:63013)
RE/MAX Preferred Choice
7314 Klapstein Cr Sw
Edmonton, Alberta
Welcome to the Metro Elevate 18 by Cantiro Homes! Located in the sought after community of Riverstead at Keswick in Southwest Edmonton, this 1391 sq ft rear laned single family home offers 3 beds, 2.5 baths and upstairs laundry. This home offers a thoughtfully designed split level layout that seamlessly connects your main living spaces. The spacious living room flows into an elevated kitchen and dining area, creating an open yet distinct feel. Upstairs, the large primary bedroom includes a luxurious ensuite with a wet room and drop in tub, along with direct access to the walk in closet and adjoining laundry room for added convenience. Additional features include: electric fireplace, upgraded iron spindle railing, Slate interior style, and West Coast Fusion Plus exterior. ***photos are for representation only, colors and finishing may vary*** (id:63013)
Bode
8116 228 St Nw
Edmonton, Alberta
Welcome to the Metro Elevate 18 by award winning Cantiro Homes! This thoughtfully designed home brings a uniquely designed layout to your main living space. From the spacious living room, the split-level design brings you up to the elevated kitchen and dining room. The large kitchen island provides additional prep space and seating while the large wall pantry makes putting groceries away a breeze. Upstairs the large primary bedroom is accompanied by relaxing ensuite featuring a wet room with drop in tub. Via the ensuite you have access to the walk in closet with additional entry to the convenient upstairs laundry. The basement is partially finished with 318 sq feet of recreation room for home gym, games room or movie nights in. Additional features: upgraded iron spindle railing, Heritage exterior, electric fireplace, stylish Linen colorboard. ***photos are for representation only, colors and finishing may vary*** (id:63013)
Bode
#213 622 Mcallister Lo Sw
Edmonton, Alberta
Move In Ready & Perfectly Located! This bright and stylish 597 sq ft 1 bedroom, 1 bath condo is the perfect blend of comfort and convenience. Situated on the second floor with underground parking, it’s been beautifully maintained and is ready for you to move right in. Step inside to discover an open-concept layout with a smartly designed u-shaped kitchen featuring maple cabinetry and white appliances. The inviting living space is filled with natural light and opens onto a large balcony with natural gas hook up ideal for summer BBQs! The bedroom offers a walk-through closet leading to the full bath, while the added bonus of in-suite laundry makes life easy. Nestled in desirable Macewan, you’ll love the location! Close to shopping, amenities, two golf courses, and quick access to Anthony Henday. Condo fees cover everything except property taxes. Whether you’re a first-time buyer, downsizer, or investor, this home is a fantastic find! (id:63013)
The Foundry Real Estate Company Ltd
#517 10235 112 St Nw
Edmonton, Alberta
Newly renovated, this spacious, pet friendly 2 bedroom 2 bathroom unit is perfect for anyone wanting to live downtown. Convenient commutting access to both 104 and Jasper Ave as well as walking distance to all of downtowns amazing amenities. The unit has been refreshly painted, has all new vinyl plank flooring and the en-suite has been renovated with a walkin shower. Unit also somes with a stacked washer/dryer and 1 titled underground stall. Virtual staging has been used in presentation. (id:63013)
RE/MAX Real Estate
#67 18120 28 Av Sw
Edmonton, Alberta
Stylish townhome in Juniper at Arbours of Keswick! Step into luxury with this stunning multi-level townhome located in one of Edmonton’s most sought-after communities. This home boasts a layout with a bright den/flex space on the lower level, & access to a cement level patio as well as a private double garage attached onto a backlane. The second floor features an open-concept design with a chef-inspired kitchen, powder room, spacious living & dining areas leading to a balcony . Third floor, you’ll find primary bedroom with a private ensuite & walk-in closet & two other bedrooms + a full bathroom. This property includes all the hard/soft landscaping within the project including walks, driveways, steps, lawns, trees, fences. Enjoy being minutes from Movati Athletic Club, river valley trails, playgrounds, and top-rated schools. Quick access to Anthony Henday makes commuting a breeze. Whether you're a first-time buyer, investor, this home is the total package—style, location, & lifestyle! (id:63013)
RE/MAX Excellence
620081 Rge Rd 62
Rural Woodlands County, Alberta
Picturesque 150 acres w/ Exceptional Home & Shop gorgeously sheltered by generational trees. Property features perimeter fenced rolling landscapes filled w/ a paradise of trails, open meadows, pastures, recreational sand dunes, livestock facility support as well as naturally separated secondary 3 acre building site plus much more. Home features over 4350 sq ft of finished living space plus walk out bsmnt access. Bright & inviting floor plan flows well w/ a spacious but not overwhelming feel. Great room 20' ceilings w/ feature rock fireplace. Extensive hickory kitchen cabinetry & accenting SS appliances. Family, Living, Rec & theater rooms. All 5 bedrooms conveniently feature their own individual ensuite baths. Sunset facing screened covered deck. Oversize attached garage. 40x60 high wall modern heated shop. Livestock facilities. Highway frontage exposure as well as secluded gravel road yard site access. Unbelievable property w/ much more to be seen & felt in person. (id:63013)
Sunnyside Realty Ltd
9327 Connors Rd Nw
Edmonton, Alberta
One-of-a-kind, fully finished three-storey duplex with a legal basement suite located in the highly desirable community of Bonnie Doon, right on the edge of Downtown Edmonton. This beautifully upgraded home features hardwood flooring throughout, triple pane windows, and high-end finishes on every level. The main floor offers a modern kitchen with quartz countertops, high-end appliances, a half bathroom, and double patio doors that lead to the backyard and double detached garage. The second level includes a spacious primary bedroom with a double-sink ensuite, two additional bedrooms, and a full common bathroom. The third level is a rare find—featuring a large bonus room and two rooftop terraces at the front and rear, offering stunning views of Downtown. The fully finished basement is a legal one-bedroom suite with a full bathroom, heated tile flooring, and its own high-end kitchen appliances—ideal for rental income or extended family. This property truly stands out with its design, upgrades, and unbeatable (id:63013)
Exp Realty
2 Axelwood Cr
Spruce Grove, Alberta
UPGRADED HOME IN THE COMMUNITY OF JESPERDALE!! This home boasts with 4 bedrooms, 3 full baths, bonus room & 9ft ceilings on all three levels. Main floor offers vinyl plank flooring, bedroom/den, family room with 18ft ceiling, fireplace. Kitchen, with modern high cabinetry, quartz countertops, island, wet bar, & walk-in pantry, is made for cooking family meals and entertaining. Spacious dinning area with ample sunlight is perfect for get togethers. The 3 piece bath finishes the main level. Walk up stairs to master bedroom with 5 piece ensuite/spacious walk in closet, 2 bedrooms, full bath, laundry computer station, and bonus room. Unfinished basement with separate entrance and roughed in bathroom is waiting for creative ideas. Public transit to Edmonton, & more than 40 km of trails, your dream home home awaits. Includes:TRIPLE PANE WINDOWS/ WIRELESS SPEAKERS/ GAS HOOKUP ON DECK.Photos are representative. (id:63013)
Exp Realty
653 Cambrian Bv
Sherwood Park, Alberta
Welcome to The Talo Townhouse, by Rohit - located in the Community of Cambrian. This 1457 sqft, 2 Storey offers 3 bedrooms, 2.5 baths, DOUBLE Garage & NO CONDO FEES. The Ethereal Zen design style will WOW you as soon as you enter the spacious entrance that leads to the open concept main level with a stylish kitchen that offers plenty of cabinets, pantry & quartz island that over looks the dining & living area. 1/2 bath at the back entrance that features a BI bench. Moving upstairs you will find a king sized primary suite featuring a WI closet & 4pc ensuite. 2 bedrooms are both generous in size, a 4pc bath, flex room & laundry compliment this stylish home! Enjoy the privacy of having your own yard or explore one of the multiple parks, playgrounds, dog park & ravine trails through Oldman Creek! It will also be the home to future schools & shopping. Photos may not reflect the exact home for sale, as some are virtually staged or show design selections. (id:63013)
RE/MAX Excellence
7257 Armour Cr Sw
Edmonton, Alberta
Welcome to this beautiful duplex in sought-after Ambleside — with NO condo fees! Featuring 3 bedrooms, 2.5 bathrooms, water softener and CENTRAL air conditioning, this home offers comfort and convenience in every detail. The main floor boasts laminate and tile flooring, a bright kitchen with island, and a spacious living area that opens to a large south-facing deck and fully fenced, low-maintenance yard. Upstairs, discover 3 generous bedrooms, including a vaulted primary suite with a stunning walk-in closet and ensuite. The unfinished basement provides endless potential to develop to your taste. Additional highlights include a oversized single garage, and a fully landscaped lot. Close to shopping, schools, and trails — this Ambleside gem is move-in ready! (id:63013)
Exp Realty
4132 208 St Nw
Edmonton, Alberta
Welcome to the “Grayson” in Edgemont by multi–award-winning builder Rohit! This beautifully designed 2-storey showcases the serene Ethereal Zen interior palette and a layout crafted for comfort living. The main floor features a welcoming foyer with garage access, a convenient half bath, and a versatile pocket office. The open-concept kitchen includes a central island, quartz finishes, and a walk-in pantry, while the bright dining and living areas are enhanced by large rear windows that fill the space with natural light. Upstairs, the spacious bonus room offers an ideal secondary living area. The impressive primary suite features a vaulted ceiling, two walk-in closets, and a relaxing ensuite with a soaker tub. Two additional bedrooms, upper-floor laundry, and a full bath complete this level. Property under construction with tentative completion in Spring 2026. Photos are from a different property with same layout and finishes, some were virtually staged for illustration purposes only. (id:63013)
Maxwell Progressive
4129 43 Av
Drayton Valley, Alberta
Welcome to this beautiful and inviting family home, perfectly designed for comfort, convenience, and modern living. Featuring 4 spacious bedrooms and 3.5 bathrooms, this bright and airy home offers ample space for the whole family. Large windows throughout ensure an abundance of natural light, creating a warm and uplifting atmosphere in every room. At the heart of the home is a lovely eat-in kitchen, thoughtfully laid out with plenty of room for cooking, dining, and gathering. Step outside to enjoy both front and back decks, ideal for morning coffee, evening relaxation, or entertaining friends and family. The property includes a heated, detached double garage, providing year-round comfort and practicality. A fully fenced yard offers privacy, security, and space for children, pets, or gardening. Located right across from the new school, this home provides unmatched convenience for families, making daily routines easier than ever. This one offers charm, functionality, and an unbeatable location! A must see! (id:63013)
RE/MAX Vision Realty
#106 530 Watt Bv Sw
Edmonton, Alberta
Welcome to this beautifully maintained 2-bedroom, 1-bathroom main floor condo offering comfort, convenience, and exceptional value. This stylish unit features vinyl plank flooring throughout and a modern kitchen with granite countertops, a breakfast bar, and a convenient storage room/pantry. The bright, open-concept living space extends to a private, treed balcony, perfect for relaxing or entertaining outdoors. Enjoy the ease of in-suite laundry, rough-in for air conditioning and the rare bonus of two titled parking stalls—one above ground and one underground—plus a secure storage room for added space. Ideally located just steps from Walker Park, schools, and shopping, this home combines modern living with everyday practicality in a fantastic community. Perfect for first-time buyers, downsizers, or investors—this one is a must-see! (id:63013)
2% Realty Pro
16707 18 Av Sw
Edmonton, Alberta
Welcome to Glenridding Heights! This 2,059 sq. ft. Pacesetter home in Greater Windermere offers an open-concept layout with a spacious kitchen featuring granite countertops, modern cabinetry, and brand-new stainless steel appliances. The bright living room includes large windows and a cozy gas fireplace. Upstairs features 3 bedrooms and a vaulted bonus room. The primary suite boasts double French doors, a walk-in closet, and a 4-piece ensuite. The south-facing backyard includes a finished deck, with landscaping to be completed soon. Zoned for Dr. Margaret-Ann Armour (K–9) and Lillian Osborne High School, with easy access to the Henday and Ellerslie Road. Move-in ready and perfect for your family! (id:63013)
Homes & Gardens Real Estate Limited
#212 5705 51 Street
Elk Point, Alberta
Hillview Condo - this 2 bedroom condo is east facing and on the second floor with patio doors to a double sized patio. It offers a 4pc bath, large storage room, an updated galley style kitchen with a built-in dishwasher, electric stove, fridge and the dining area is open to the livingroom. Recent upgrades include some vinyl plank flooring and a soft paint pallet. Laundry is available on every floor and this unit comes with a power parking stall. The common area has been updated with carpet and tile flooring. The condo is close to schools, arena and the splash park. Condo fees include heating, water, sewer and garbage as well as the maintenance/cleaning/insurance for the common area, snow removal, landscaping and the reserve fund contributions. This is a great opportunity for a first time home buyer or a revenue property. (id:63013)
Property Plus Realty Ltd.
#209 5705 51 St
Elk Point, Alberta
Hillview Condo - this 2 bedroom condo is west facing and on the second floor with patio doors to a single sized patio. It offers a 4pc bath, large storage room, galley style kitchen with a built-in dishwasher, electric stove, fridge and the dining area is open to the livingroom. Recent upgraded vinyl plank flooring and a soft paint pallet. Laundry is available on every floor and this unit comes with a power parking stall. The common area has been updated with carpet and tile flooring. The condo is close to schools, arena and the splash park. Condo fees include heating, water, sewer and garbage as well as the maintenance/cleaning/insurance for the common area, snow removal, landscaping and the reserve fund contributions. This is a great opportunity for a first time home buyer or a revenue property. Tenant lease expires Feb 28/26. (id:63013)
Property Plus Realty Ltd.
#319 3670 139 Av Nw
Edmonton, Alberta
BLACK FRIDAY SALE!!! Experience modern living at its finest in this immaculate 3rd-floor CORNER UNIT featuring 2 BEDROOMS PLUS A DEN. This PET-FRIENDLY home offers an open, sun-filled layout with abundant windows and a spacious southwest-facing balcony perfect for morning coffee or evening relaxation. Enjoy premium upgrades including GRANITE COUNTERTOPS, SS appliances, soft-close cabinetry, BACK SPLASH, stylish light fixtures, and extra-large BUILT-IN STORAGE in the primary bedroom. Meticulously maintained by the ORIGINAL OWNERS, the unit is in excellent condition and shows PRIDE OF OWNERSHIP throughout. Bonus features include TWO TITLED PARKING STALLS (one underground, one surface) plus a STORAGE CAGE. Ideally located steps from the recreation centre, walking distance to shopping, and NEAR THE LRT, this home combines convenience, comfort, and upscale living. A perfect blend of style, functionality, and modern luxury—this is condo living at its absolute best, ready for you to move in and enjoy immediately (id:63013)
RE/MAX Elite
2620 Wheaton Cl Nw
Edmonton, Alberta
Over 5300sf of total living space custom built by Ace Lange. Fully finished walkout on a 10,393sf pie lot. 3 living areas, 2 full kitchens, 6 bedrooms+den, 6 bathrooms, triple tandem garage & private elevator. Thoughtfully designed spaces & quality craftsmanship throughout. Tastefully chosen finishing palette for broad appeal. Upgraded throughout, including: 10' ceilings on main, 8' doors, multi-zoned heating/cooling, multi-zoned speakers, custom millwork, decorative ceilings & built-ins. Open layout on main level is perfect for family gatherings. Great room w/gas fireplace, main floor office, chef's kitchen w/large nook & direct access to deck for evening bbqs. Generous sized pantry/mudroom. Upper level features a bonus room w/dual functional areas, 3 full bathrooms, 4 bedrooms including an oversized primary suite, 5pc spa ensuite & dressing room. Walkout level offers premium entertaining spaces for extended guest stays; 2nd kitchen, rec areas, 2 bedrooms & 2 bathrooms. Within catchment of 5 schools. (id:63013)
RE/MAX Elite
13111 65 St Nw
Edmonton, Alberta
Attention first-time home buyers and investors, opportunity is waiting! TWO FULL KITCHENS, A SEPARATE ENTRANCE to the IN-LAW SUITE, 2.5 BATHROOMS, HIGH CEILINGS THROUGHOUT and a total of SIX possible BEDROOMS (3 up and 3 down); the possibilities are endless! On the main floor, you'll find updated laminate floors, vinyl windows throughout, stainless steel appliances in your kitchen with plenty of NATURAL SUNLIGHT, much-needed cabinet/counter space, plus a SEPARATE ENTRANCE to both the shared laundry and the MOTHER-IN-LAW SUITE! Downstairs, you will find HARDWOOD flooring, 3 LARGE bedrooms with HIGH CEILINGS and a SEPARATE kitchen! The upstairs den area is awaiting your personal touch! Outside, you'll find a large RAISED DECK for a barbeque, with space for a nice, quiet evening overlooking your beautiful yard complete with: fruit shrubs, fruit trees, gardening areas and a single detached garage! A clean and functional character home ready for its new owner! Come have a look and make it your own! (id:63013)
Initia Real Estate
240 Crystal Creek Drive
Leduc, Alberta
Experience exceptional craftsmanship in this beautifully designed 4-bedroom, 3-bath home that backs onto a serene park, offering privacy and picturesque views year-round. A dramatic open-to-below great room, 9 ft ceilings, and custom finishes create an elevated sense of space and style, complemented by a functional spice kitchen and convenient side entry for added versatility. Currently under construction, buyers still have the unique opportunity to personalize select finishes to suit their taste. A perfect blend of elegance, comfort, and location, this is a home you’ll be proud to call your own. (id:63013)
Exp Realty
11240 94 St Nw
Edmonton, Alberta
Beautifully renovated cute bungalow in Alberta Ave, upon entry open concept living room and kitchen with brand new cabinets and appliance, this house comes with 3 bedrooms on main floor and a full washroom, new shingles, new flooring and paint throughout the house. partial basement is fully finished with a small kitchenet. close to schools, parks, and shopping. (id:63013)
2% Realty Pro
621 Blacks Stone Bv
Leduc, Alberta
Stunning open concept main floor living! This home features Chef's kitchen with an abundance of cabinetry and counter space, a large center island, pantry and oversized dining area - perfect for family meals or entertaining. The bright living room offers a cozy gas fireplace and plenty of room to relax. Upper level, the primary suite impresses with walk in closet and luxurious 5 piece ensuite complete with soaker tub and separate shower. Two additional bedrooms with generous closet space, 4 piece bathroom and a conveniently located laundry room with built in shelving to complete this level. The unfinished basement includes roughed in plumbing and is ready for your personal design. Outside, enjoy the convenience of a detached double garage. This home has quartz counter tops, extra wide staircase and a bonus with Astoria lighting on front of house. (id:63013)
Now Real Estate Group
3326 Chickadee Dr Nw
Edmonton, Alberta
Builder Promotional Offer – Limited Time Availability!Welcome to the FLORENCE II Detached Single family house 2505 sq ft features 3 MASTER BEDROOMS & TOTAL 5 BEDROOMS 4 FULL BATHROOMS.FULLY LOADED WITH PLATINUM FINISHES SITTING ON A 28 POCKET REGULAR LOT built by the custom builder Happy Planet Homes. Upon entrance you will find a MAIN FLOOR BEDROOM,FULL BATH ON THE MAIN FLOOR Huge OPEN TO BELOW living room, CUSTOM FIREPLACE FEATURE WALL and a DINING NOOK. Custom-designed Kitchen for Built -in Microwave and Oven and a SPICE KITCHEN. Upstairs you'll find a HUGE BONUS ROOM across living room opens up the entire area. The MASTER BEDROOM showcases a lavish ensuite comprising a stand-up shower with niche, soaker tub and a huge walk-in closet. 2nd master bedroom with 3-piece ensuite and third master bedroom with an attached bath can be used as a common bath along 4th bedroom and laundry room finishes the Upper Floor. QUICK POSSESSION!! (id:63013)
RE/MAX Excellence

