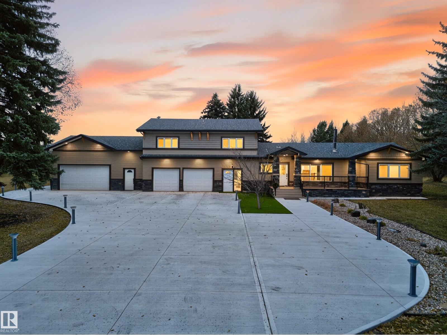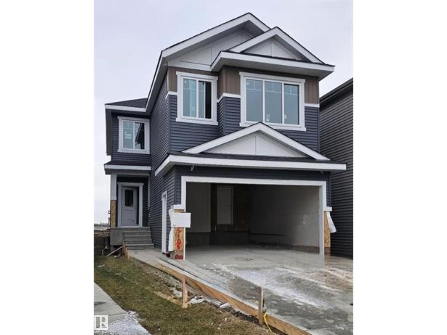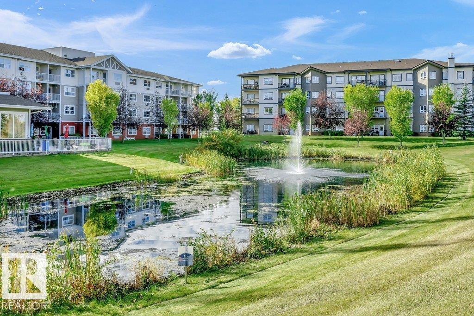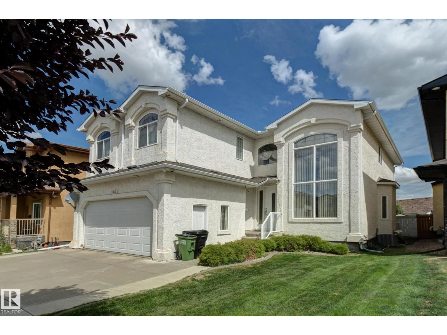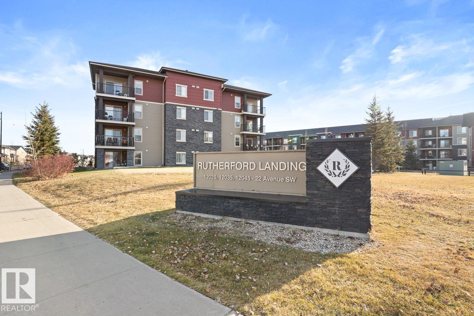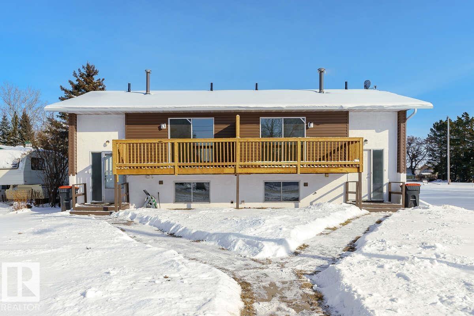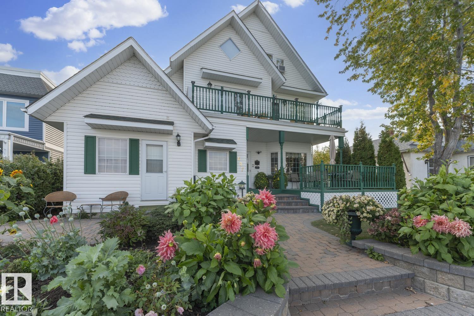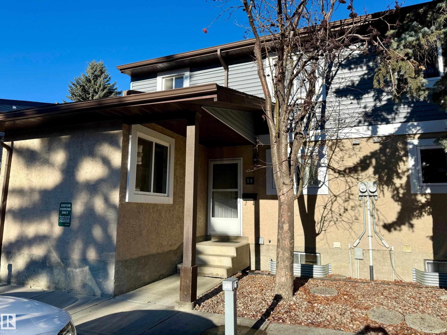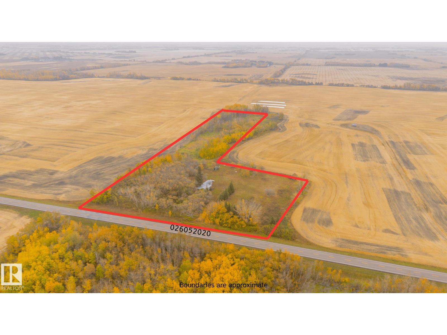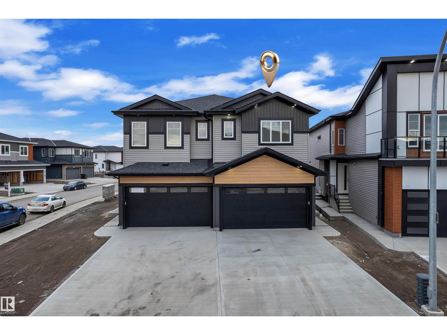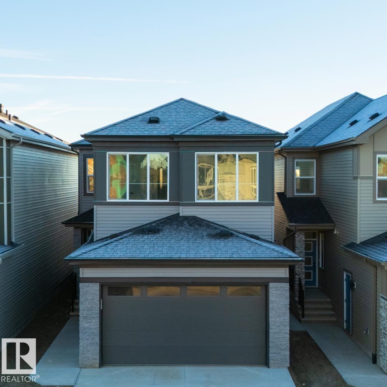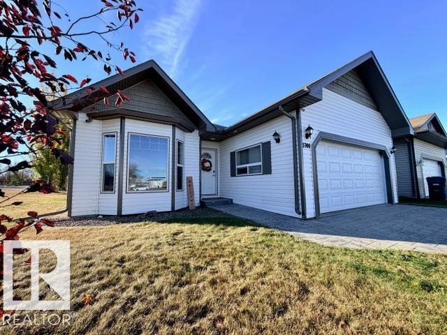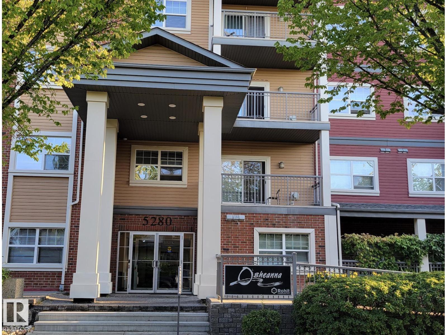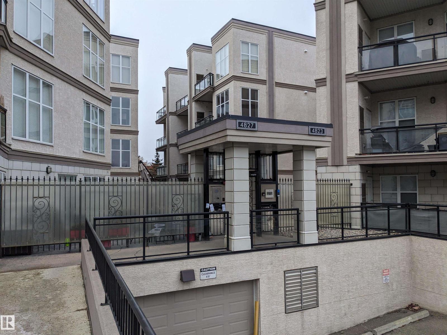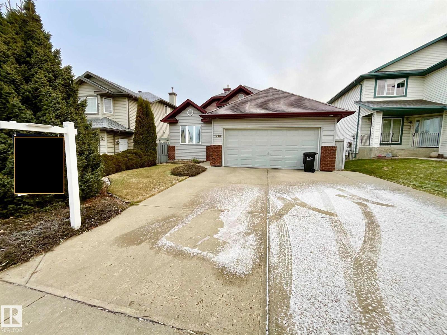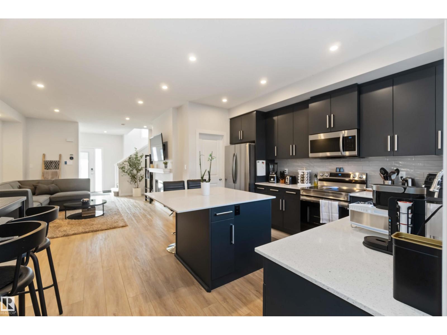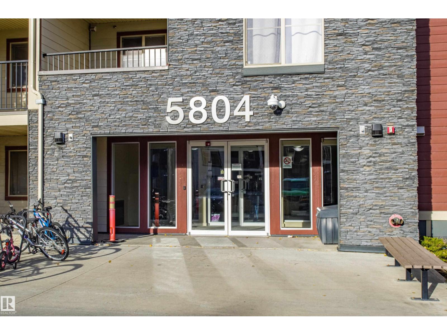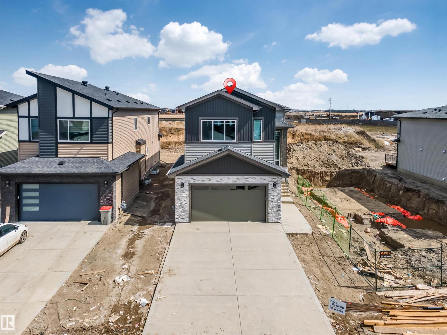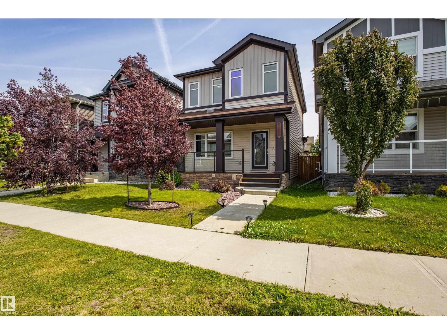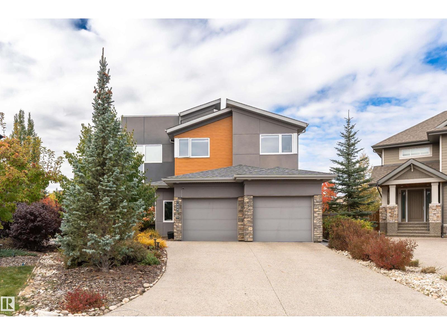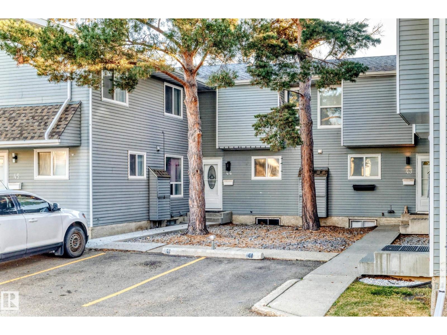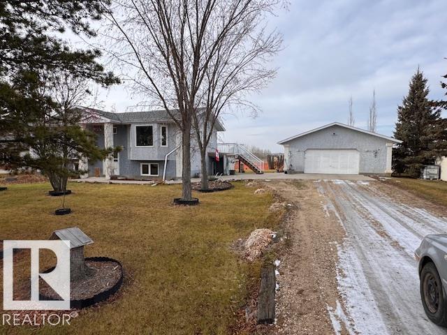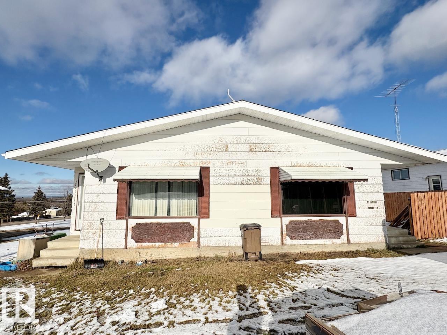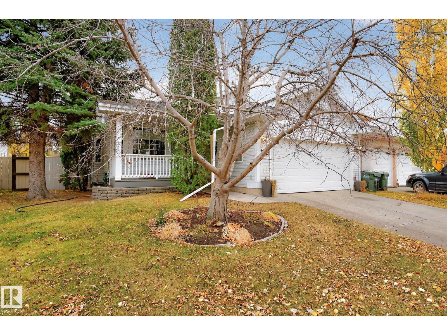
#37 51528 Rge Road 262
Rural Parkland County, Alberta
Premium 3.4 acre acerage with numerous upgrades, quiet location in the wonderful subdivision of Sunset View Acres which is just off the 627 and Willow Dale road. This home is only 15 min Edmonton, 15 min to Spruce Grove, 10 min Devon. Mature landscaping with huge trees. This renovated home has 3 bedrooms newer flooring and trim 4 pce ensuite off master bedroom. Large open island kitchen with newer cabinets, countertops, lighting and fixtures, newer furnace, Newer furnace, shingles energy efficient crank out vinyl windows. Newer siding and doors. A wonderful highlight of this property is the oversized heated 4 car garage and shop. The garage has an attic storage and extra high ceilings. Brand new Concrete Driveway over 80,000$ spent. A gem you don't want to miss. (id:63013)
Royal LePage Arteam Realty
2408 208 St Nw
Edmonton, Alberta
Welcome to this brand new 1,950+ sqft home in The Uplands. The home has a stunning floor plan and is sitting on a larger pie-shaped lot and complete with full appliance package and window coverings. The layout is awesome, featuring a main-floor bedroom/den, 3 beds upstairs, and a bonus room perfectly placed between the upper bedrooms. This home has beautiful finishes in the kitchen, bathrooms and is evident throughout the entire home. Also a separate side entrance allows for future 2nd suite development. All of this in the growing community of The Uplands close to parks, future schools, and everything you need. (id:63013)
RE/MAX River City
#220 8802 Southfort Dr
Fort Saskatchewan, Alberta
The perfect mix of comfort, convenience, and camaraderie. Whether you’re drawn to the beautiful terrace view from your private deck, the ease of value plus fees, or the abundance of community activities, this unit has it all. Over 470 sqft provides ample space for a cozy, low-maintenance lifestyle without sacrificing comfort. A/C unit will keep temps cool in summer heat. The condo’s fees simplify your life and give you peace of mind. The fees cover, a meal a day, cable, heat, water – all taken care of. Additional Services from maintenance to support, everything is included, ensuring a worry-free lifestyle. Enjoy a true community experience through an array of activities and shared spaces, including recreational rooms, dining hall and a fitness Room. (id:63013)
Royal LePage Noralta Real Estate
3621 28a St Nw
Edmonton, Alberta
This stunning property impresses from the moment you arrive with its gorgeous curb appeal and elegant open-to-below design. Step inside to find a formal dining and living area, a spacious kitchen with ample storage, and the convenience of main floor laundry. A main floor bedroom and full bath offer flexibility for guests or multi-generational living. The grand staircase leads you to a luxurious primary retreat, complete with a cozy fireplace and spa-like ensuite. Upstairs also features three additional bedrooms, full bathrooms, and a bonus room perfect for relaxing or entertaining. The fully finished basement offers even more space with two additional bedrooms, a flex area, and endless potential for recreation or home office setups. Enjoy your days in the beautiful backyard with a large deck, perfect for gatherings, and a fully fenced yard ideal for pets or kids to play safely. Located in the sought-after community of Wildrose, this home has everything your family needs—and more! (id:63013)
Kic Realty
#110 12035 22 Av Sw Sw
Edmonton, Alberta
Beautiful well-maintained 2-bedroom, 2-bathroom condo located in the heart of Heritage Valley. With one titled HEATED UNDERGROUND PARKING spot. The unit has a large size den that can be multi purpose use such as an office, play or dinning room area. The unit features a spacious living room and has a patio door leading to a south-facing balcony. The open-concept kitchen is equipped with beautiful cabinetry, stainless steel appliances including a fridge, stove, dishwasher, and microwave hood fan, as well as a granite countertop. The master bedroom has a walk thru closet and a 4-pcs in-suite bathroom. The second bedroom is larger than the master bedroom. An additional full bathroom next to the second bedroom. The unit has brand new flooring, freshly painted with in-suite laundry. Located near walking trails, Superstore and many restaurants. Quick access to Anthony Henday. This home is perfect for the next family looking for comfort and convenience. (id:63013)
Capcity Realty Group
5321 52 St
Thorsby, Alberta
For additional information, please click on View Listing on Realtor Website. Charming 3-Bedroom Half Duplex. Don't miss out on the opportunity to make this cozy half duplex your home! Location: Nestled in the sought-after village of Thorsby, this gem boasts convenience and charm. Enjoy easy access to parks, schools, and all your essential shopping needs, all within walking distance. Outdoor Oasis: Situated on a spacious mature lot, this property offers ample parking space for your RV or trailer, ensuring both practicality and comfort. Fresh Updates: Step inside to discover a rejuvenated space, complete with a fresh coat of paint throughout. The main floor welcomes you with a thoughtfully designed layout, featuring a modern kitchen, cozy living room, inviting dining area, a serene Master. (id:63013)
Easy List Realty
607 Lakeshore Dr
Cold Lake, Alberta
Overlooking Cold Lake's 236 boat slip Marina, the brand new Boardwalk Promenade at Lakeshore Drive & Sailboat Regattas... currently stands an iconic 9 bedroom/ 8 bath home that regally welcomes all to enter her doors. Polished floors and natural light refine the quality of craftsmanship highlighting custom cabinetry, pride of ownership and an exceptional 4600 sf floor plan. Suites have connecting bathrooms, there are 2 separate kitchens, multiple private seating areas and outdoor patios. Large landscaped yard with perennials and a 4 car detached Garage. Plenty of parking! Explore this 3 storey classic with timeless appeal, and make it your forever dream home today! (id:63013)
Coldwell Banker Lifestyle
#59 7604 29 Av Nw
Edmonton, Alberta
Beautiful 3-bedroom townhouse condo in a great South Edmonton location, offering a spacious layout, and thoughtful upgrades. The main floor features a bright bedroom or office/flex space, a renovated 2-piece bath, and a cozy fireplace. Enjoy a private, fully fenced, paved backyard perfect for relaxing or outdoor time. Upstairs includes a renovated full bath with double sinks, plus two generous bedrooms, including a large primary suite with a walk-in closet and private balcony. One assigned parking stall is located right out front. The partially finished basement offers excellent potential, with a laundry area and a framed 4th bedroom or living space ready to be completed. Close to everything: walking distance to schools, daycare, shopping, Mill Woods Recreation Centre, and Lakewood Transit Centre. A quick 5-minute drive to MWTC LRT Station, Costco, South Edmonton Common, golf courses, and parks. (id:63013)
Comfree
520077 855 Hi
Rural Lamont County, Alberta
9.09 ACRES OF AGRICULTURAL LAND FOR SALE (id:63013)
The E Group Real Estate
15423 20 St Nw
Edmonton, Alberta
**INVESTOR & FIRST TIME HOME BUYER ALERT** Brand New 1576 sq ft UPGRADED Half Duplex with 3 Bedrooms + 2.5 bathroom, Bonus Room & **Double car Garage** House In the New Subdivision GORMAN (Just Off 153 Ave & 18 St).. on main Floor Ceiling Height Kitchen with Quartz Countertops & Pantry, living area with Tile Surounded fireplace & Half Bathroom..Spindle Railing lead to 2nd Level, Master Bedroom with en-suite & walk-in Closet, 2 more bedrooms with Full Bathroom & Bonus Room For ur Entertainment, walk-in Laundry With Washer & Dryer.. **FULLY FINISHED** 1 Bedroom with Kitchen **SEPARATE HEATING SYSTEM** LEGAL Basement Suite.. Upgrades includes 9 feet Basement + Main floor Celing Vaulted Ceilings in Master bedroom with Rope Light, Carpet, Tiles & vinyl Planks Throughout the House, upgraded Plumbing & Lightning Fixtures, Close To All Amenities. (id:63013)
Maxwell Polaris
603 Ashgrove Ci
Leduc, Alberta
Welcome to this stunning 2,021 sq. ft. home featuring 4 bedrooms and 3 full bathrooms. Thoughtfully designed for comfort and functionality, this home includes a spice kitchen in addition to the main kitchen—perfect for those who love to cook and entertain. The main floor offers a convenient bedroom and full bathroom, ideal for guests, extended family, or multi-generational living. The open-concept layout includes a bright living room with soaring open-to-below ceilings, creating an elegant and spacious atmosphere. Upstairs, you will find a cozy bonus room, perfect for a media area, kids’ playroom, or home office, along with well-appointed bedrooms and bathrooms. Nestled in a peaceful, family-friendly community, this home is located close to three schools and offers quick access to the airport, making daily commutes and travel incredibly convenient. This home truly checks all the boxes for comfort, style, and practicality. (id:63013)
Sterling Real Estate
5701 48 Av
St. Paul Town, Alberta
CONVENIENCE AT YOUR DOORSTEP! Live where everything you need is just a short walk away - grocery store, gas station, tennis courts, golf course, restaurants, parks, and the scenic Iron Horse Trail. Why live anywhere else? Step inside to a spacious entryway that opens into a warm and inviting living room. Just up the stairs, the functional kitchen keeps everything within reach, while the dining room overlooks the living room - perfect for staying connected while you cook or entertain. The primary bedroom features a generous walk-in closet and private access to the main bath. The fully finished basement adds even more space with an additional bedroom, 3-piece bath, and a large family room - ideal for movie nights or playtime. Outside, enjoy a fully fenced backyard with privacy slats, perfect for kids or pets, plus a deck made for BBQs and relaxation. Impeccably maintained and move-in ready - this home deserves the top spot on your wish list! (id:63013)
Century 21 Poirier Real Estate
#209 5280 Terwillegar Bv Nw Nw
Edmonton, Alberta
This bright and spacious 1 bed/1 bath condo in the beautiful community of Terwillegar Towne offers a lofty atmosphere with its open layout and corner fireplace in the great room. The large balcony has views of the beautifully landscaped courtyard. The kitchen features lots of counter space and room for the aspiring chef or mini appliance lover, and a massive pantry. The roomy bedroom offers a generous closet. The building includes a social room for events that has a full kitchen. Additional features include the convenience of insuite laundry, gas bbq outlet, cat-5 wiring, prewired for Sat Tv and the added convenience of 1 titled underground heated parking with private storage and video monitored security system for your safety. With a 1 minute walk to amenities and transit nearby, this property is perfect for any individual, a student, bachelor, bachelorette, couple, investor etc. Don't miss out! The 1 bedrooms rarely go for sale in this building. (id:63013)
Exp Realty
#347 4827 104a St Nw
Edmonton, Alberta
Large one-bedroom condo in Empire Park! Heated underground parking. High ceilings and a large balcony with southwest view. Floor to ceiling windows give great light all day! Low condo fees. Super quick to Whitemud and Henday. Close to shopping and 7 blocks to Southgate LRT Station. (id:63013)
Maxwell Challenge Realty
1248 Ormsby Ln Nw
Edmonton, Alberta
ORIGINAL OWNER! Welcome to this exceptionally well-kept LARGE bungalow on a generous lot w/ sunshine basement windows. This home features OVER 3,000 sqft of living double vaulted ceilings, 3 bedrooms on the main floor w/ 2 full washrooms a convenient laundry/mud room, & a double OVERSIZED attached garage! The open-concept main level offers a spacious kitchen w/ maple 5-pc shaker cabinetry, large island, new stainless steel appliances, & a dining area leading to a 3-season built-in sunroom. The bright living room showcases upgraded windows & a cozy gas fireplace. The primary bedroom includes a 4-pc ensuite & walk-in closet. The fully finished basement adds a 4th bedroom, another full washroom, den/office, storage room, & a huge rec room w/ another gas fireplace. Enjoy the fully landscaped yard w/ a 2-tiered maintenance-free deck & gas hookup. Recent upgrades: newer roof, 5 eavestroughs/downspouts, flooring, paint, quartz countertops, high-efficiency Lennox furnace, & newer HWT. Immaculate & move-in ready! (id:63013)
Maxwell Polaris
310 Balsam Li
Leduc, Alberta
Welcome to this beautiful home in the heart of Leduc! The main floor features a bright and inviting living room with a stunning feature wall and electric fireplace, creating the perfect space to relax or entertain guests. The modern kitchen is designed with style and functionality in mind, offering plenty of space for cooking and gathering. Upstairs, you’ll find a spacious bonus room, two generously sized bedrooms, and a primary suite with a private ensuite bathroom, providing a relaxing retreat at the end of the day. The 9 ft ceilings throughout the home enhance the open, airy feel, while the upgraded deck is perfect for outdoor entertaining. A double detached garage offers secure parking and extra storage. Located close to schools, parks, and all amenities, this home truly has it all for modern family living. (id:63013)
Real Broker
#201 5804 Mullen Pl Nw
Edmonton, Alberta
South-facing and filled with natural light, this 3-bed, 2-bath condo is a smart pick for first-time buyers or investors. An open-concept layout connects the modern kitchen—complete with ample cabinetry and a handy breakfast bar—to a spacious, sunlit living room that opens onto a private balcony. The primary bedroom features a full ensuite for added privacy, while the second bedroom is steps from the second full bath. In-suite laundry and a heated underground parking stall add everyday convenience. Set in a prime location close to shopping, restaurants, parks, and public transit, this home blends contemporary comfort with unbeatable accessibility. (id:63013)
Century 21 All Stars Realty Ltd
451 Crystal Creek Li
Leduc, Alberta
Welcome to a masterpiece of modern living in the sought-after Crystal Creek community. This stunning home artfully blends sophisticated design with everyday functionality across over 2,300 square feet of thoughtfully arranged space. The main level impresses with an open-concept layout, where a chef's kitchen complete with a practical spice kitchen flows seamlessly into a great room anchored by an electric fireplace, creating an ideal space for entertaining. A main-floor bedroom and full bath offer excellent flexibility for guests or family. Upstairs, the private primary suite is a true retreat, boasting a walk-in closet and a spa-inspired ensuite. Two additional generously sized bedrooms, a convenient laundry room, and a cozy bonus room provide ample space for everyone. Soaring open-to-below views and large windows flood the interior with natural light, enhancing the sense of airy grandeur. With an unfinished basement presenting limitless potential,**Photos are representative** (id:63013)
Nationwide Realty Corp
2407 Casey Link Sw
Edmonton, Alberta
Extensively upgraded Sterling built, Evans model with 3 beds & 3 Baths beautifull home in a prime location in Cavanagh, Edmonton's one of the most desired neighbourhood. Entering the home you are greeted by 9 foot ceilings and a spacious foyer with built in bench. Main floor with endless upgrades including high end laminate, railings, Large kitchen with upgraded appliances, granite counters, a breakfast bar, pots and pan drawers, corner pantry, is open to the dining area, and has easy access to the rear deck. Upgraded staircase with spindles. Upper Level comes with 3 nice sized bedrooms including the Master with walk in closet, and 5 piece ensuite with his and hers sinks, and quartz counter tops. Custom blinds, a fully landscaped yard, and double detached garage. Schools & shopping minutes away. Sided by Blackmud creek. Close to Henday and Calgary Tr. Don't Miss the Opportunity to Own this Gem!!! (id:63013)
Initia Real Estate
7404 May Cm Nw
Edmonton, Alberta
This Former Perry Showhome in Magrath Heights offers 4233 sq. ft. of total living space, 5 bedrooms, 3.5 baths, and a Triple Tandem attached garage with Tesla Charger. The grand entrance greets you with a soaring two-story ceiling that flows through the foyer and living room. The main floor features a spacious den, a stunning great room with large bright windows, a gourmet kitchen with quartz countertops, a large island, high-end SS appliances, and a walk-through pantry. A 2-piece bath completes the main level. Upstairs, you'll find a bonus room, 3 spacious bedrooms, and a 4-pc shared bath, with the primary bedroom featuring a walk-in closet and a spa-like 5-pc ensuite. Enjoy the extended living space in the fully finished basement, complete with a family room, 2 additional bedrooms, and a sleek 3-pc bath. The pie shape backyard has designed and completed by landscaping professional. You will be enjoyed and be relaxed all the time. Close to schools, shopping, and public transportation, with Cul-De-Sac. (id:63013)
Century 21 Masters
#44 4403 Riverbend Rd Nw
Edmonton, Alberta
Fully Renovated and in tip-top shape!! This move-in-ready townhouse located in the prestigious Ramsay Heights Community is a perfect home for families /investors. Every inch of this home has been refreshed, offering a perfect combination of modern upgrades, comfort and functionality. Brand new flooring, paint, lights and fixtures, appliances, name it and you have it. Gorgeous kitchen featuring modern granite counter tops, stainless steel appliances, modern tile backsplash, open shelving and ample cabinet space. All bedrooms feature finished closets. Fully upgraded powder room on main level and upper level features a fully upgraded wash with him/her sink. Basement offers a room perfect for gym/office or recreation. Enjoy the large, enclosed yard with a newer fence and concrete patio—perfect to enjoy the sunny days. Comes with one outdoor parking stall. Located steps from school, Riverbend Square, parks and 24/7 ETS transit service. Carefully priced. 3D Tour LINK: https://3dtour.listsimple.com/p/dIj9SGaL (id:63013)
Maxwell Challenge Realty
5110 50 St
Neerlandia, Alberta
Looking for a home in Neerlandia, here is a beauty!! Master bedroom on upper floor and 2 bedrooms on lower floor along with full kitchen and living room(in third possible bedroom) with laundry on each floor to make a great income property with separate entrances! The pictures show that its very attractive and many upgrades were done about 12 years ago including the shingles on the home and garage/workshop, countertops, storage closets, some windows, flooring, and lots more. There were 3 bedrooms upstairs but the seller made 2 of them into a family room This could possibly be changed back if needed. (id:63013)
Sunnyside Realty Ltd
5004-5006 Taylor Rd
Boyle, Alberta
GREAT OPPORTUNITY TO OWN A FULL DUPLEX IN BOYLE AB! This home is the prefect opportunity for an investor or savvy home owner looking to live in one side and generate income in the other! Each unit is a bungalow style with 3 bedrooms up, 1 full bath up, partially finished basements, and a 3pc bathroom downstairs. The property has loads of potential with a short walk to the school and hospital as well as close proximity to shopping, playgrounds, fitness centre and all the amenities you'd need. Boyle is the perfect mid way point between Edmonton and Fort McMurray and surrounded but many lakes great for the outdoor enthusiast! Don't miss out on this great home! (id:63013)
Maxwell Progressive
158 Meadowview Dr
Sherwood Park, Alberta
Welcome to this beautifully maintained 2100 sq feet of living space, four level split in family friendly Clarkdale Meadows! With six spacious bedrooms and four fully developed levels, this home offers exceptional comfort and versatility for growing families. The main living area features vaulted ceilings that create an open, airy feel, while the bright kitchen includes new fridge July 2025 and range Dec 2024. Recent upgrades provide peace of mind, including a new air conditioner 2025, furnace 2022, hot water tank 2022, and asphalt shingles 2015. The heated garage is perfect for winter months or an extra workspace. Enjoy the convenience of a fully finished lower level for additional living or recreation space. Located in a quiet, established neighborhood close to parks, schools, and walking trails, this home blends quality updates with unbeatable location. Move in ready and ideal for families seeking both space and style in the heart of Sherwood Park's desirable Clarkdale Meadows ! Welcome Home (id:63013)
Royal LePage Arteam Realty

