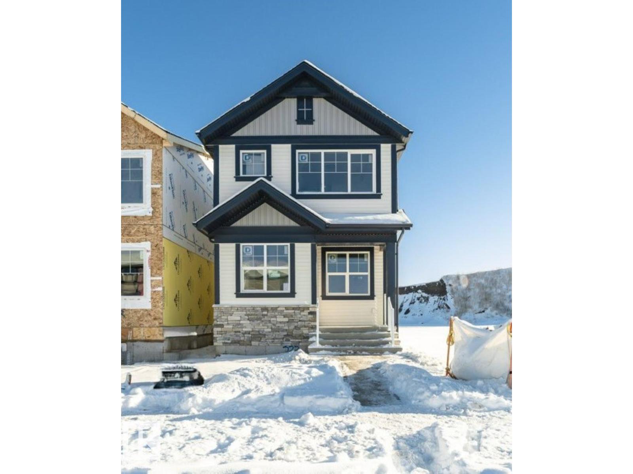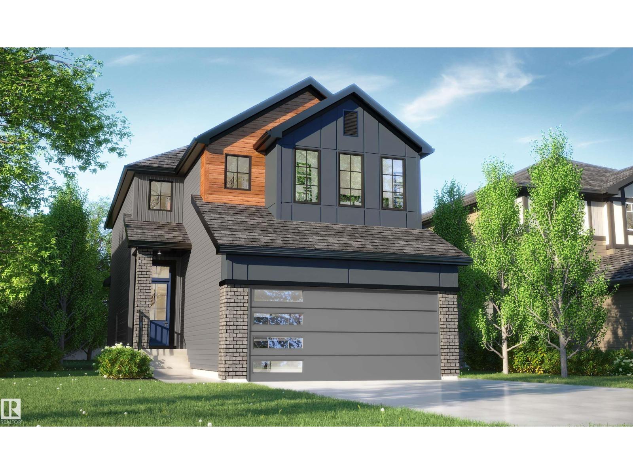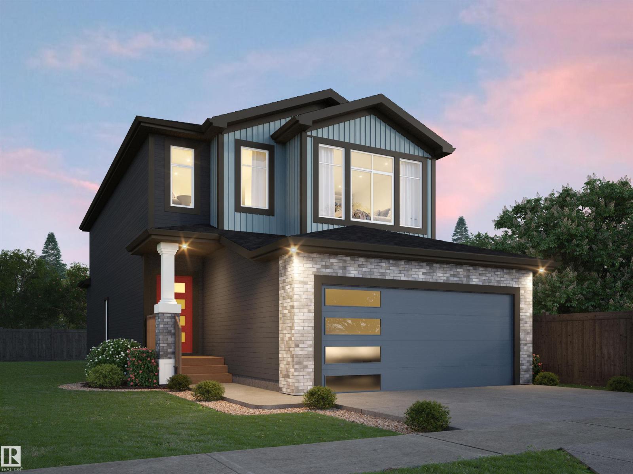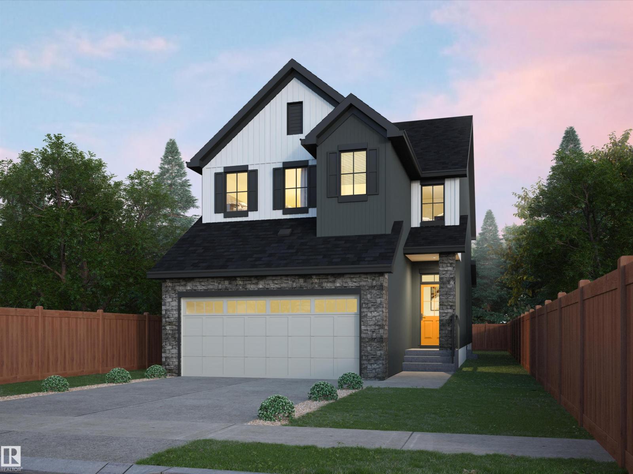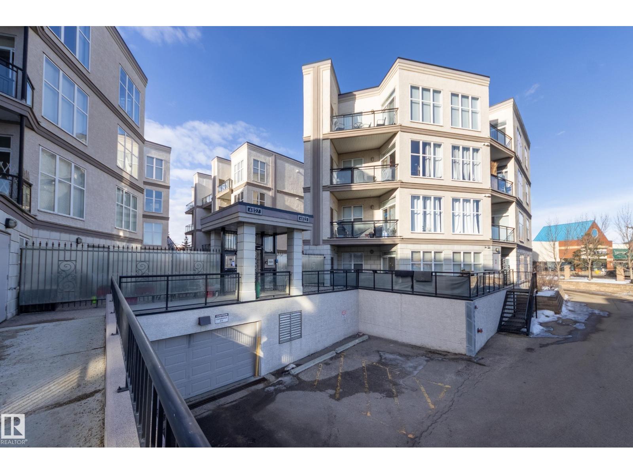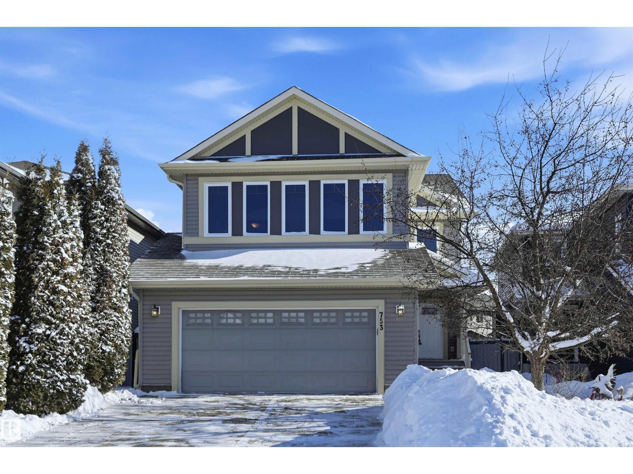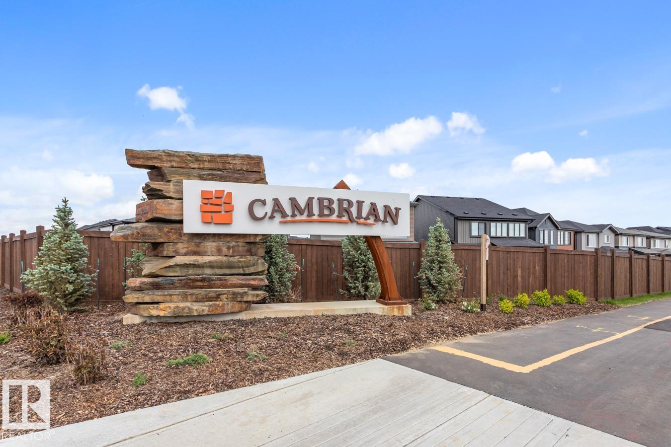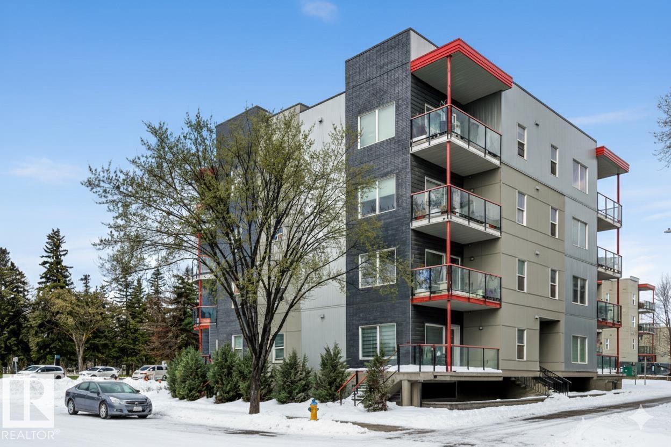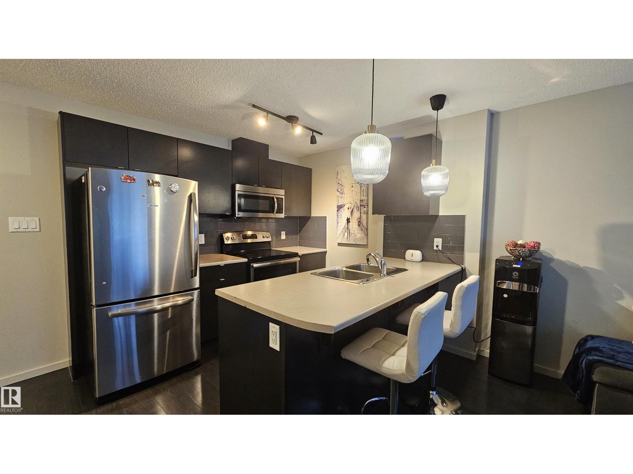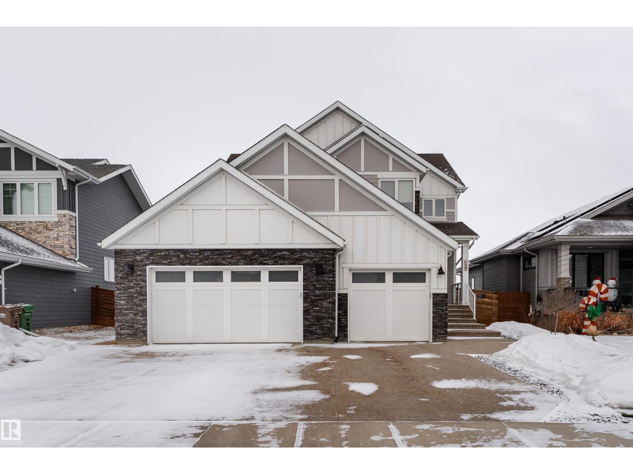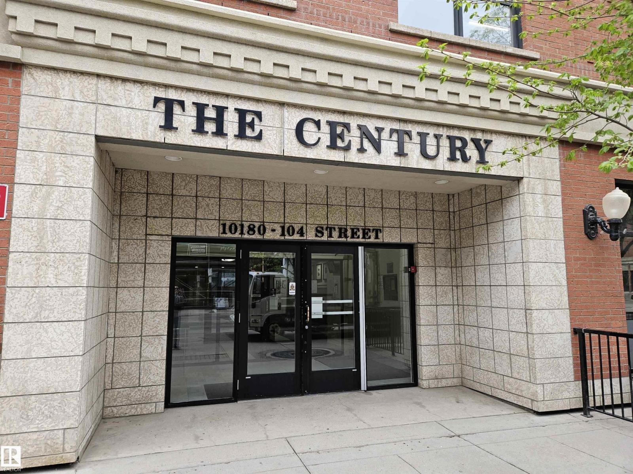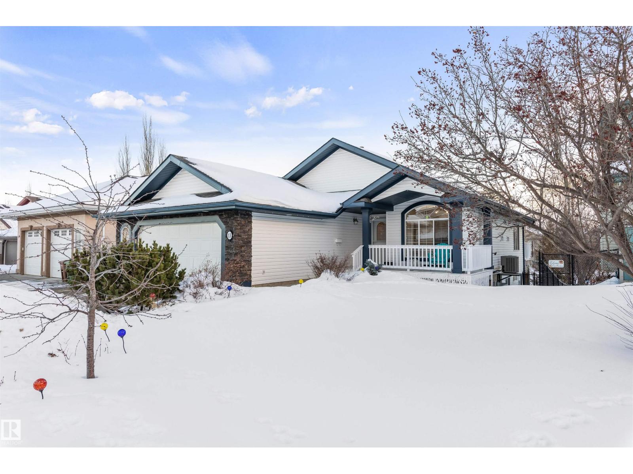
335 Edgemont Dr Nw
Edmonton, Alberta
Now Move IN Ready-Introducing a Brand New 2-Storey Home built by Anthem, in the Highly Desirable Community of Weston at Edgemont, Located in the Heart of WEST Edmonton! Discover the modern living in this quality-built Anthem home, This home features a cool tone interior palette, stylish finishings that create an inviting ambiance, SIDE ENTRY for basement, the open-concept main floor, 3 Bedrooms, Quartz Counter Tops, Kitchen Appliances, Vinyl Flooring on main floor, in bathrooms, in laundry room and Carpet on Upper Floor, Convenient Upper Floor Laundry, Stunning lighting fixtures. *This home is currently under construction. *Photos are of a previously built model and used for reference only. *Actual interior colors and upgrades may vary. (id:63013)
Cir Realty
74 Cuddie Dr
Sherwood Park, Alberta
Welcome to The Willow, by Rohit - Award Winning Builder. This 1868 sqft, 2 Storey home BACKS a PARK & offers 3 bedrooms, 2.5 baths & DOUBLE garage. Finished in a Haute Contemporary Designer Interior, this home features bold contrasts and sleek, modern finishes, with a stylish kitchen that offers plenty of cabinets, WI pantry & island that over looks the dining & living area. Guest bath compliments the layout. Moving upstairs you will find a king sized primary suite featuring a WI closet & 5pc ensuite. 2 bedrooms are both generous in size, a 4pc bath, office, bonus room & laundry room compliment this stylish home! SIDE ENTRANCE to the basement & CORNER LOT! You will LOVE living in Cambrian located north on Clover Bar Road just east of Greenland Garden Centre, featuring multiple parks, playgrounds & 8kms of ravine trails through Oldman Creek! Photos may not reflect the exact home for sale, as some are virtually staged or show design selections. (id:63013)
RE/MAX Excellence
70 Cuddie Dr
Sherwood Park, Alberta
Welcome to The Sicily, by Rohit - Award Winning Builder, located in the newest Sherwood Park Community of Cambrian. Purposefully designed to make living better! This 2188 sqft, 2 Storey home BACKING a PARK, offers 3 bedrooms, 2.5 baths, DOUBLE garage & side entrance to the basement. Finished in an Ethereal Zen Designer Interior, where soft hues and thoughtful finishes create a peaceful retreat, with a stylish kitchen that offers plenty of cabinets, pantry & island that over looks the dining & living area. Den & 1/2 bath complement the layout. Moving upstairs you will find a king sized primary suite featuring a WI closet & 5pc ensuite. 2 bedrooms (1 with WI closet) are both generous in size, a 4pc bath, laundry & bonus room compliment this stylish home! You will LOVE living in Cambrian, featuring multiple parks, playgrounds, dog park & 8kms of ravine trails through Oldman Creek! Photos may not reflect the exact home for sale, as some are virtually staged or show design selections. (id:63013)
RE/MAX Excellence
62 Cuddie Dr
Sherwood Park, Alberta
Welcome to The Sydney, by Rohit - Award Winning Builder, located in the newest Sherwood Park Community of Cambrian. This 2208 sqft, 2 Storey WALKOUT home BACKING PARK & TRAILS offers 4 bedrooms, 2.5 baths & DOUBLE garage. Finished in an Ethereal Zen Designer Interior, this home offers calming tones and natural textures for a serene atmosphere, with a stylish kitchen that offers plenty of cabinets, walk through pantry & island that over looks the dining & living area. Den & 1/2 bath compliment the layout. Moving upstairs you will find a king sized primary suite featuring a WI closet & 4pc ensuite. 3 additional bedrooms (1 with walk in closet) are all generous in size, a 4pc bath, laundry & bonus room compliment this stylish home! SIDE ENTRANCE to the WALKOUT BASEMENT. You will LOVE living in Cambrian featuring multiple parks, playgrounds & 8kms of ravine trails through Oldman Creek! Photos may not reflect the exact home for sale, as some are virtually staged or show design selections. (id:63013)
RE/MAX Excellence
#162 4823 104a St Nw
Edmonton, Alberta
Perfect for investors! The long-term Corporate tenant would like to stay!! Fabulous low-rise condo complex in the very central, walkable neighbourhood of Empire Park with your choice of grocery stores including the Italian Centre & Superstore, various fast-food shops, coffee shops, restaurants, professional services, & public transit. The condo is lovely with 9 ft ceilings, vinyl plank flooring and a sunny SW exposure. A full bank of floor to ceiling windows, dressed with drop-down/pull-up blinds, overlook a serene courtyard and floods the front rooms with so much light. Open floorplan with an alley kitchen, raised eating bar, countertop stove and built-in convection oven. Two bedrooms, two full baths and ensuite laundry (washer a couple of months old). One underground titiled parking stall with a storage cage in front. Lots of visitor parking out front. Small pets allowed with board approval. A great place to call home! (id:63013)
Schmidt Realty Group Inc
753 173b St Sw
Edmonton, Alberta
One look will do! A spacious foyer welcomes you into this great family home located close to parks, walking trails and has plenty of parking for guests. You will love the bright living room with a gas fireplace, a spacious kitchen perfect for the chef in the family featuring a walk in pantry, gas stove and plenty of cupboards, perfect for entertaining family and friends. The well laid out upper lever has 3 bedrooms and if you need more space for family movie nights, home office or play room the huge bonus room will be everyone's favorite room! Fully finished basement with a bedroom, 4pce bath, and family room with a gas fireplace. Don't miss seeing this great home ! (id:63013)
RE/MAX Elite
133 Cuddie Dr
Sherwood Park, Alberta
Welcome to The Willow, by Rohit - Award Winning Builder, located in the newest Sherwood Park Community of Cambrian. This 1868 sqft, 2 Storey home offers 3 bedrooms, 2.5 baths & DOUBLE garage. Finished in an Ethereal Zen Designer Interior, where soft hues and thoughtful finishes create a peaceful retreat, with a stylish kitchen that offers plenty of cabinets, WI pantry & island that over looks the dining & living area. Guest bath compliments the layout. Moving upstairs you will find a king sized primary suite featuring a WI closet & 5pc ensuite. 2 bedrooms are both generous in size, a 4pc bath, office, bonus room & laundry room compliment this stylish home! SIDE ENTRANCE to the basement! You will LOVE living in Cambrian located north on Clover Bar Road just east of Greenland Garden Centre, featuring multiple parks, playgrounds & 8kms of ravine trails through Oldman Creek! Photos may not reflect the exact home for sale, as some are virtually staged or show design selections. (id:63013)
RE/MAX Excellence
#412 10611 117 St Nw
Edmonton, Alberta
Terrific location with a view of downtown. A trendy newer building with easy access to everything. This is the largest floorplan in the building at 997 sq ft. 2 bedrooms and 2 full baths and 2 underground parking spaces. Tiled entry way, wide planked laminate flooring in living and dining rooms. U-Shaped Kitchen with stainless appliances , mosaic tiled backsplash. Primary room with generous walk through closet. Ensuite with oversized shower with glass doors. Main bathroom with tub/shower combo. In suite laundry and storage. East balcony with gas bbq outlet. Some photos digitally staged. (id:63013)
Royal LePage Noralta Real Estate
#444 348 Windermere Rd Nw
Edmonton, Alberta
Introducing modern, bright TOP Floor unit featuring 1 Bedroom 2 full Bathrooms plus a huge DEN (big enough to serve as a second bedroom) in the heart of SOUTH Side of Edmonton in the community of WINDERMERE! This charming home offers in suite laundry, 1 titled parking above ground, East facing balcony, an open-concept kitchen with stainless steel appliances, a 4-piece ensuite bathroom, walk-through closet in primary bedroom. Don't miss out! Close to Schools, Shopping, Buses, Anthony Henday, Calgary Trail and Edmonton International Airport! (id:63013)
Cir Realty
39 Jacobs Cl
St. Albert, Alberta
Discover luxury lakeside living in this stunning Sarasota custom-built home, situated on an executive lot in the prestigious Jensen Lakes community. Enjoy swimming, fishing, ice skating, kayaking, court sports and more, plus the convenience of being just steps from two excellent schools! Spanning 3,400 sq. ft. of developed living space, this home features a fully finished basement with soaring 10-foot ceilings and in-floor heating for ultimate comfort. The oversized, heated triple attached garage provides abundant room for vehicles and recreational toys. Step outside to a maintenance-free front yard and an expansive composite deck in the backyard—perfect for entertaining or relaxing. 9-foot ceilings, designer kitchen with two-tone cabinets & gas range, a walk-through pantry complete with bar fridge, rich hardwood floors + built-in bench in the back entry. Upstairs offers versatile flex space, laundry room, generous sized bedrooms, spa like ensuite with soaker tub + central A/C throughout. Shows 10/10! (id:63013)
Maxwell Polaris
#803 10180 104 St Nw
Edmonton, Alberta
Downtown Living at its Finest on Vibrant 104 Street! This 2 Bedroom, 1 Bathroom unit offering 775 Sq Ft with Titled Heated Parking in the Secure Parkade and In-Suite Laundry with additional storage is ready to call home! Featuring Hardwood Floors, Maple Cabinetry and Stainless Steel Appliances, the open concept layout is filled with natural sunlight from oversized windows. The Primary Bedroom offers a Walk Through Closet with direct access to the Bathroom. The Second Bedroom includes a Walk In Closet plus additional Storage. Enjoy East Facing Downtown Views from your private Balcony with a Gas Line for a BBQ or Firepit. This well managed and secure building offers a Fully Equipped Fitness Facility. Steps to Grocery Stores, Shopping, Coffee Shops, the 104 Street Farmers Market, the Ice District and LRT access to the University of Alberta and MacEwan. Unbeatable Walkability in the Heart of Downtown, an Exceptional Opportunity in a Prime Location perfect for Students, Professionals or Investors. (id:63013)
2% Realty Edge Ab
13 Newbury Co
St. Albert, Alberta
On a quiet crescent in Northridge, discover this charming WALKOUT BUNGALOW backing onto Newbury PARK. This home has great curb appeal w/ a covered front deck. The entrance welcomes guests into an OPEN DESIGN featuring a white kitchen w/ QUARTZ counters, eating bar island, corner pantry, tile backsplash, pot/pan drawers, crown moulding trim on the upper cabinets & s/s appliances. The living room has soaring VAULTED CEILINGS, a gas f/p w/ stone front, a wood mantle & a stunning library wall. The dining nook has access out to the maintenance free back deck w/ gorgeous park views. A French door leads into a front office w/ hardwood flooring which flows throughout most of the main floor. The garage entrance has the laundry facilities. There are 2 main floor bedrooms, a 4pce bath & a 3pce ensuite. The fully finished WALKOUT basement has a 2nd kitchen, family room w/ f/p, 3rd bedroom, hobby room, 4pce bath & a 2nd laundry room. A double attached OVERSIZED HEATED garage completes this excellent property! (id:63013)
Exp Realty

