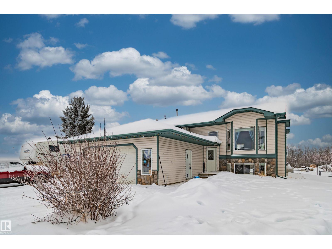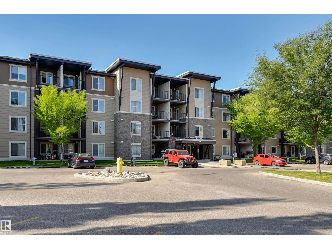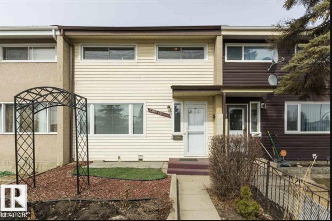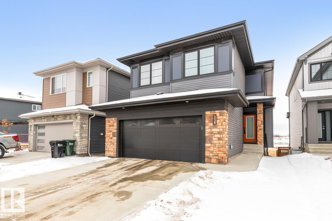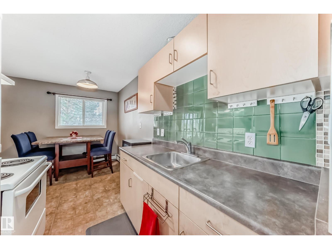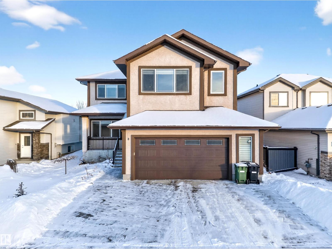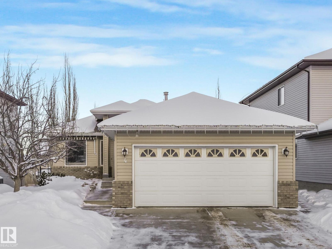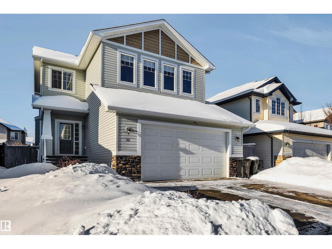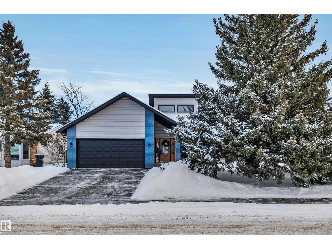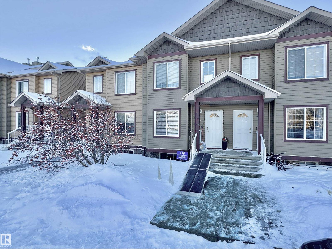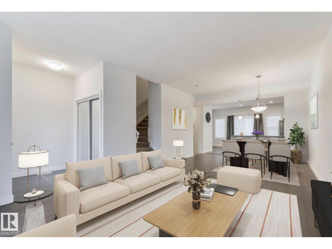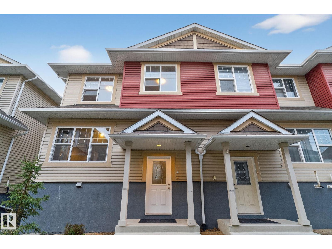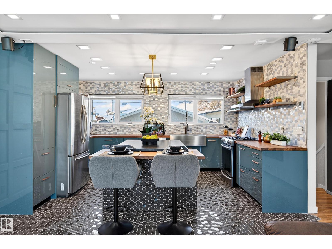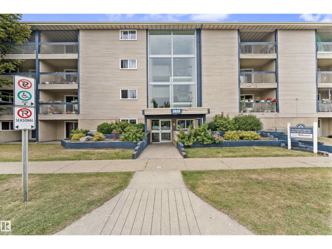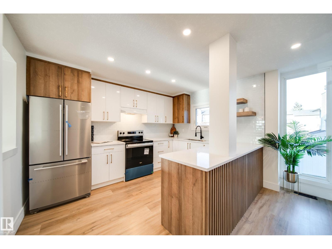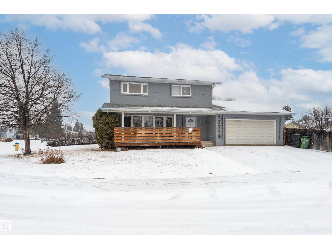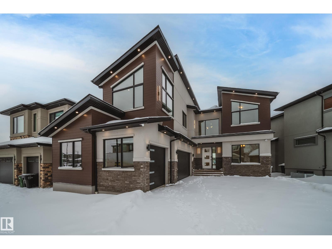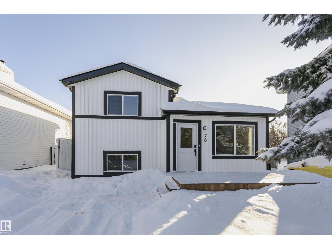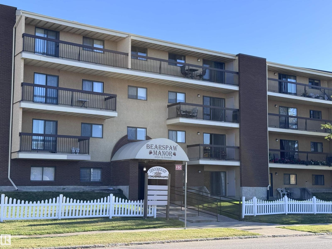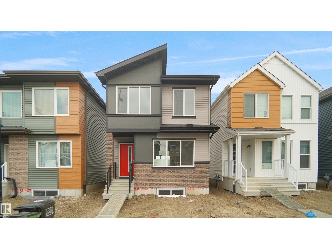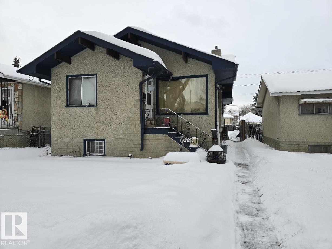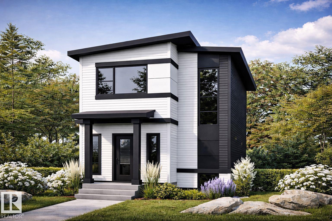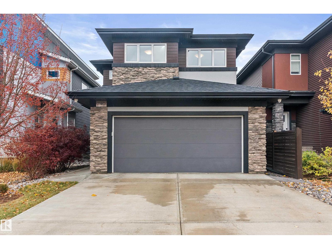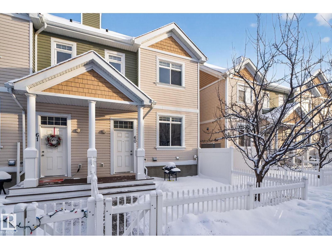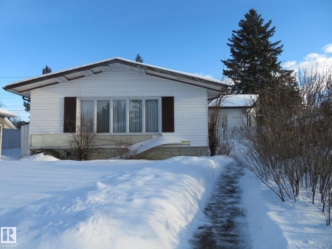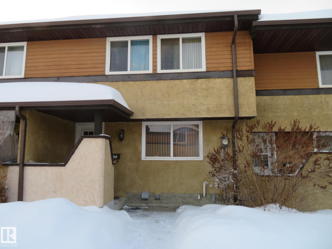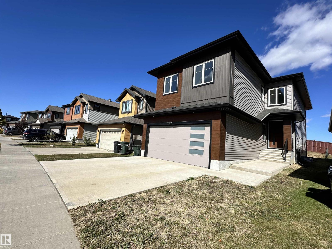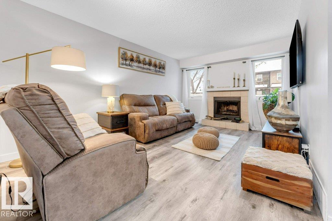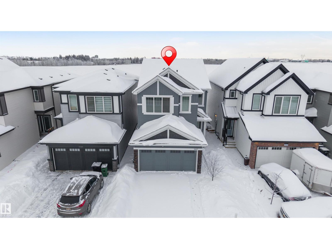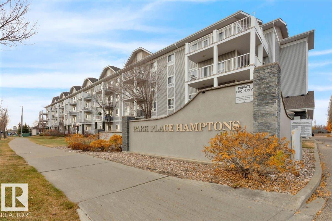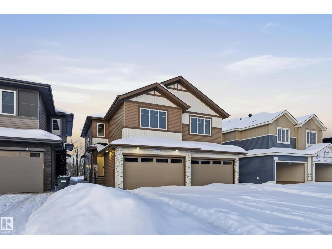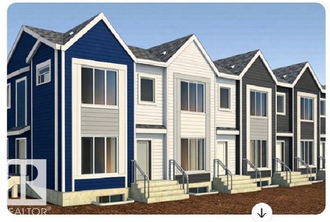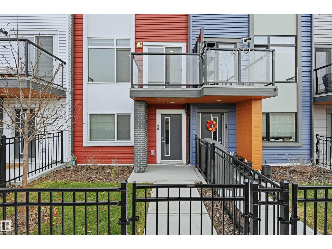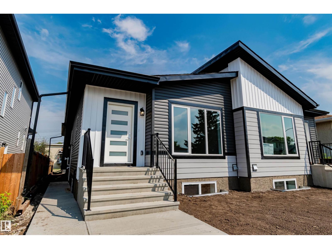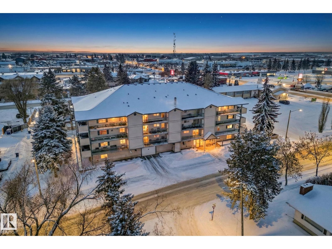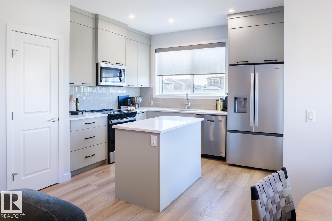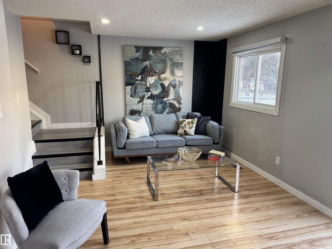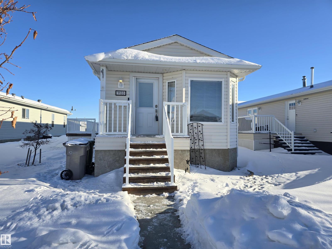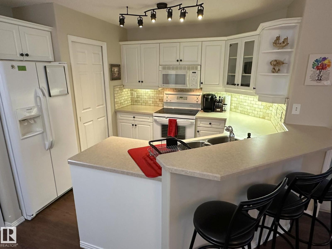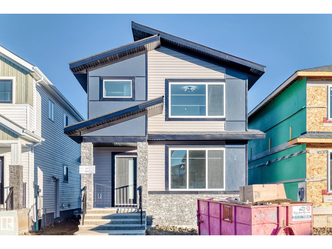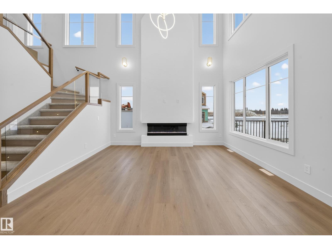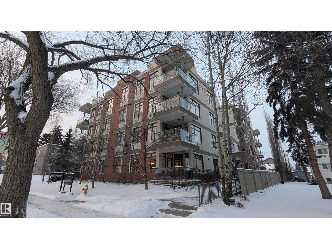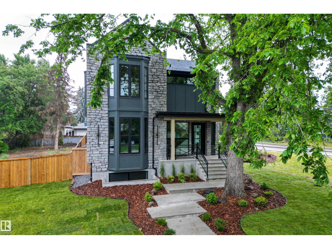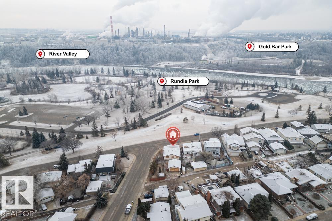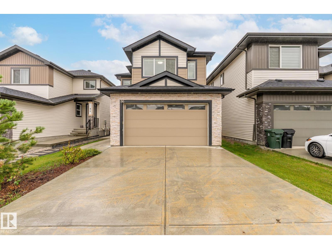
16 53122 Range Road 14
Rural Parkland County, Alberta
This four-bedroom home offers space to grow, gather, and unwind. Vaulted ceilings create an open feel on the main floor, where the kitchen and living area come together with an eat-up island, stainless steel appliances, hardwood and tile flooring, and a cozy gas fireplace. Three bedrooms are located on the main level, including a spacious primary suite with a walk-in closet. The walkout lower level adds flexibility with a large family room, a second gas fireplace, and an expansive recreation area—perfect for games, hobbies, or movie nights. A fourth bedroom, full bathroom, and bright laundry room complete the space. Outside, the 25x25 heated garage, 16x20 toy garage, and a showpiece 24x30 shop with a vaulted ceiling, loft, radiant heat, epoxy floors and 12ft garage door provide excellent storage and workspace - truly a handy mans oasis. The fenced yard, paved driveway, and ample RV parking make this acreage easy to enjoy, while close proximity to town and highway access offers everyday peace of mind. (id:63013)
Real Broker
Exp Realty
#303 530 Watt Bv Sw
Edmonton, Alberta
This well-maintained, two-bedroom unit offers a fantastic living space in a prime location. Features include granite countertops in the kitchen and bathrooms, stainless steel appliances, and in-suite laundry. You'll also enjoy the convenience of a spacious deck that overlooks the peaceful center courtyard. Large windows throughout the unit flood the space with natural light, creating a bright and airy atmosphere. Enjoy easy access to walking trails and nearby amenities, perfect for outdoor lovers and those seeking convenience. The property is also ideally located with quick access to Ellerslie Road and Anthony Henday, making your daily commute a breeze. Whether you're buying your first home or looking for an investment opportunity, this unit offers exceptional value and comfort. Don't miss out! (id:63013)
Maxwell Challenge Realty
10810 132 Av Nw
Edmonton, Alberta
Welcome to this immaculate, beautifully renovated, and inviting half duplex! From the moment you step inside, you’ll be impressed by how bright, clean, and spacious it feels. It’s hard to believe that at this price you can enjoy 3 bedrooms, 2 bathrooms, a fully finished basement with an in-law suite and separate entrance, plus an oversized single-car garage with plenty of room for storage. Nearly everything has been updated using high-end materials, including quartz countertops and soaring vaulted ceilings. With no condo fees and a location right next to a school, this home truly checks all the boxes. The front yard is fully landscaped with a charming garden, while the private backyard requires virtually no maintenance. (id:63013)
RE/MAX Excellence
338 Canter Wd
Sherwood Park, Alberta
Welcome to Cambrian! This stunning WALKOUT home backs onto beautiful wetlands & scenic trails, offering 3 bedrooms & 2.5 baths. Step inside to soaring ceilings & stylish vinyl plank flooring that flow throughout the open main level. The chef’s kitchen impresses with sleek cabinetry, stainless steel appliances, a walk-through butler’s pantry & a quartz island overlooking the bright living room, complete with a striking feature wall, cozy fireplace & expansive views. A den & guest bath complete the main floor. Upstairs, retreat to the king-sized primary suite with walk-in closet & a luxurious ensuite featuring a soaker tub. Two additional generous bedrooms, one with a walk-in closet, plus a 4pc bath and spacious bonus room complete the upper level. The walkout basement offers endless potential for future development. Outside, relax on the 10x16 deck overlooking the trails and wetlands, and enjoy Cambrian’s parks, playgrounds, dog park & ravine trails through Oldman Creek. Built to impress and move-in ready! (id:63013)
RE/MAX Excellence
#305 12710 127 St Nw
Edmonton, Alberta
This 861 sq. ft. top-floor condo offers the perfect blend of space, comfort, and convenience—ideal for first-time homeowners, students or anyone looking to downsize. Enjoy two covered powered parking stalls and easy access to public transit right outside your door. The kitchen flows seamlessly into a generous dining area, perfect for hosting, and opens to a spacious living room with access to your private balcony. Down the hall, you’ll find three well-sized bedrooms with plenty of closet space—including a walk-in closet in the primary bedroom. With abundant storage, a functional layout, and a fantastic location close to amenities, this condo truly has it all! (id:63013)
One Percent Realty
3 Shorewood Cr
Leduc, Alberta
Welcome to this impressive custom-built home offering over 4,200 sqft of total living space, located in the desirable community of Bridgeport. The main floor includes full bedroom & full bathroom, gourmet kitchen showcases granite countertops, ample cabinetry with pantry, large central island & an expansive dining area & an open-concept layout overlooking the living area with open-to-below ceiling & custom staircase. Upstairs offers oversized primary bedroom with a walk-in closet & a spacious ensuite featuring a standing shower, jacuzzi & double-sink vanity, 2 generously sized bedrooms, a full bathroom, a convenient laundry room & a large bonus area perfect for family living. The fully finished basement adds flexibility with a second kitchen, full bath, bedroom & huge rec room. Completing this exceptional home are a stucco exterior, rear deck, & fully landscaped yard, along with an oversized double attached garage featuring a floor drain, 220V outlet, sink, convenient side door, & generous storage. (id:63013)
Maxwell Polaris
4 Cavelier Co
Beaumont, Alberta
This is the one you’ve been waiting for! Welcome to this meticulously maintained WALK-OUT BUNGALOW on a quiet, dead end street, loaded w/ upgrades. The pride of ownership truly shines from the moment you walk in. The main floor offers a bright, open concept layout w/ hardwood floors, a chef’s kitchen w/ s/s appliances, overlooking the living room w/ a gas fireplace- perfect for those cool winter evenings. The primary suite is spacious enough for a king-size bed & features a convenient 3-pc ensuite. Down the hall, you’ll find the second bedroom, a 4-pc bath, main floor laundry, & an office/den. As you head downstairs, prepare to be impressed by the walk-out basement flooded w/ natural light, HEATED FLOORS, a wet bar w/ additional storage, & a large bonus room w/ rec space- perfect for a home gym. The third bedroom & a 3-pc bath complete the lower level. Big-ticket upgrades include new shingles (2021), triple-pane windows (2016), HWTs (2016), & much more. Heated double car garage & private backyard setting! (id:63013)
RE/MAX Elite
30 Harrington Ba
Spruce Grove, Alberta
FULLY FINISHED! Everything you have been looking for at a price you can afford! Tucked away in a cul-de-sac this upgraded home is move in ready! Boasting almost 3000 square feet of developed living space w/3+1 bedrooms, 3.5 bathrooms, chef's kitchen w/tons of cabinets, high end stainless appliances, big entertainers island open to the living room w/GAS burning fireplace & dining nook flooded in natural light, 1/2 bath & mud room w/laundry complete the main floor, upper level features luxury vinyl plank flooring, bright bonus room, 3 good sized bedrooms, primary complete with huge soaker tub & glass shower, other 2 bedrooms share a full 4 piece bath, lower level is BEAUTIFULLY finished with INFLOOR HEATING, big family room w/WET BAR, bedroom and big bathroom with glass shower, updates include shingles (2020), new hot water tank, new flooring, new countertops, updated light fixtures & sink fixtures! Minutes to all major amenities, Tri Leisure Center and easy access to connector routes! Shows 10/10! (id:63013)
2% Realty Pro
5409 56 St
Beaumont, Alberta
Functional Sophistication in this FULLY renovated BUNGALOW with LOFT! No detail was overlooked in the design and modern renovation of this home, WOW factor the minute you enter, the kitchen is an entertainers dream with huge island, loads of cabinets, top of the line stainless appliances and QUARTZ counters, open to dining room accented by wood burning fireplace and new French doors to the stunning backyard, main level offers 2 bedrooms, primary with new 3 piece bath, 2nd bedroom is a good size with access to full updated 4 piece bath, living room surrounded by windows, stunning spiral staircase to the loft (perfect for home office!) lower level offers industrial style finishing creating high ceilings and open spaces, 2 rooms (used as bedrooms, not egress windows), rec room and beautiful 3 piece bathroom. Updates include complete new kitchen, new bathrooms, new flooring, paint, lighting, doors, casings, baseboards. Why settle for average? Amazing safe, walkable location in the heart of Beaumont. (id:63013)
2% Realty Pro
#40 320 Spruce Ridge Rd
Spruce Grove, Alberta
Beautifully renovated 2 bedroom townhouse featuring dual primary suites, each with its own private ensuite - perfect for roommates, guests or a home office setup. This move-in ready unit boasts updated laminate flooring, modern countertops, and a new fridge, giving the home a fresh, contemporary feel. The partially finished basement adds valuable extra living space and includes a convenient 2pc. bathroom, ideal for a rec room, gym or work from home area. Located close to shopping, transit, schools and other everyday amenities. This home offers both comfort and convenience. An excellent opportunity for first-time buyers or investors alike. (id:63013)
Royal LePage Noralta Real Estate
#35 723 172 St Sw
Edmonton, Alberta
Discover your dream home in the sought-after Windermere community! This fabulous fully-finished residence is move-in ready, featuring central A/C, an open-concept main floor for seamless living and entertaining, a lovely living room, and a gourmet kitchen with light-toned cabinetry, top-of-the-line stainless steel appliances, sleek quartz countertops and elegant lighting. Sliding patio doors lead to a balcony, ideal for morning coffee or summer gatherings. Upstairs, find convenient laundry area and 3 generous bedrooms, including a king-sized primary suite with a spacious walk-in closet and adjoining 4-pc ensuite for luxury and privacy. Additional highlights include an additional bedroom and bathroom in basement, double-attached garage and a new HWT(2024). Located in a prime spot near shopping, resturants and all amenities. Quick and easy access to Ellerslie Road and Henday Drive, this home offers a low-maintenance, convenient lifestyle in a vibrant community. (id:63013)
Exp Realty
#10 10114 160 Street Nw Nw
Edmonton, Alberta
Located at 10114 160 Street NW, Edmonton, AB, CA, this condominium presents an attractive property in great condition. Imagine beginning your day in the bedroom, a true sanctuary that features its own ensuite bathroom, offering a private and convenient space to prepare for the day ahead. The walk-in closet provides ample room for your wardrobe, making organization effortless and contributing to a serene and uncluttered atmosphere. The kitchen is a culinary dream, complete with shaker cabinets that exude timeless charm and provide plentiful storage. Stone countertops offer a durable and elegant surface for meal preparation, while the backsplash adds a touch of sophistication and protects the walls. With a kitchen bar and kitchen peninsula, the kitchen becomes a central gathering place, perfect for casual dining or entertaining. The bathroom offers a refreshing walk in shower. The condominium also features a porch and balcony, providing ideal spots to enjoy the residential area. (id:63013)
Initia Real Estate
13028 81 St Nw
Edmonton, Alberta
Exceptional opportunity nestled in the heart of Balwin. Welcome to this outstanding BUNGALOW SMART HOME showcasing over 1963 sqft of livable space w/FULLY FINISHED BASEMENT that includes 2nd kitchen, 2 bdrms, large Rec Room, updated 4pc bath, full laundry (w/industrial sized washer/dryer). Smart home features include, Nest thermostat, programable shower mixer/toilets/mirrors, smart locks/lighting/garage opener, solar panels, sound proofing PLUS heated floors in kitchen & baths. Bright, sunlit living room w/custom storage unit, wainscot feature wall, modern pot lights & woodgrain laminate flooring. Upscale Ikea kitchen is incredible w/trendy appeal & sophisticated finishings anchored by hi-end SS appliances & gas range. Down the hallway, you’ll find 2 generously sized bdrms, huge laundry room that provides abundance of storage & fully renovated 4 pc bath. Numerous updates throughout entire home (windows/solid core doors/trim/shingles) enriches the inviting appeal. West backing yard & oversized dble garage. (id:63013)
Real Broker
#102 2620 Mill Woods Nw
Edmonton, Alberta
Location, Location, Location! This charming 2-bedroom, 1-bathroom ground-floor apartment offers unbeatable convenience and comfort for just $139,000. Perfectly situated near schools, gurudwara sahib, transit, and all the amenities you need, this home combines accessibility with lifestyle. The ground-level entry makes daily living easy whether you’re walking to nearby conveniences or welcoming guests. A rare opportunity to own a beautiful apartment in such a sought-after area at an incredible value! This property offers both immediate rental income and long-term potential. (id:63013)
Exp Realty
5394 38a Av Nw
Edmonton, Alberta
This beautifully renovated 3 BEDROOM, 2 BATHROOM townhome in family friendly Greenview delivers style, comfort, and convenience. The bright open concept main floor features NEW LUXURY VINYL PLANK FLOORING, modern lighting, and a cozy brick surround FIREPLACE. The dining area opens to a deck while the BRAND NEW KITCHEN impresses with white cabinetry, warm wood accents, QUARTZ counters, and black fixtures. Upstairs offers three spacious bedrooms and a NEW 4 PIECE BATHROOM with sleek tilework and new deep soaker tub. The lower level includes an ATTACHED GARAGE and extra storage. UPGRADES INCLUDE: NEW FURNACE, new appliances, trim, doors, FEATURE WALL, new lighting AND POT LIGHTING. With custom finishes throughout, this home is truly move in ready. Located steps from parks, schools, Mill Woods Golf Course, transit, and walking paths everything you need is right here. A perfect blend of modern design and fantastic location in the heart of Greenview. Close to the Whitemud. (id:63013)
Maxwell Polaris
17716 84 Av Nw
Edmonton, Alberta
This well-maintained 2-storey home in Thorncliffe offers 1,902 sq. ft. of above-grade living space, featuring 4 bedrooms, 4 baths, and a double attached garage. As you enter, you're greeted by a spacious foyer leading to a bright living room and dining area. The kitchen boasts SS appliances, granite countertops, and ceiling-height cabinetry. The living room leads to the north-facing backyard and fancy deck. A den, a full bath, and a total of 4 entrances complete the main floor. Upstairs, you'll find a primary bedroom with a walk-in closet and an ensuite. Two additional bedrooms share a bathroom, while the third enjoys its own ensuite. The finished basement offers a huge family room and a good-sized storage area. Upgrades throughout (2022, $150k): new flooring, full interior paint, plumbing, hot water tank, furnace, carpet, ceramic tile, cabinetry, bathroom vanities, deck, and front porch, plus newer roof and windows. Close to schools, shopping (WEM), bus, and hospital, Henday and Whitemud. (id:63013)
Century 21 Masters
5605 Cautley Cove Cv Sw
Edmonton, Alberta
AVH Custom Homes presents this custom-designed EXECUTIVE HOME located in the prestigious community of Chappelle! Designed by CM Interior Designs, this architectural masterpiece offers over 3500sqft above grade w/ additional 1336sqft professionally developed basement! The main floor welcomes you w/ an open-concept layout featuring a grand living rm w/ GAS fireplace, gourmet kitchen, MASSIVE island, butler’s pantry, large dining area, main floor office/den, full bathrm, & spacious mudrm! Upstairs offers an impressive layout, 4 BEDROOMS + BONUS including a luxurious primary suite w/ spa-inspired ensuite, huge walk-in W/ ISLAND & VAULTED CEILINGS, laundry room, loft, & additional full bath. FF basement boasts a large rec room, Bar, Island, theatre room w/complete surround sound including 2 subs, projector & speakers. Gym, bedroom & bathroom perfect for entertaining or relaxing w/ family. Upgrades include an FULLY automated home system, elegant finish's, TRIPLE CAR HEATED GARAGE, ROMAN CLAY, Backing the POND! (id:63013)
Maxwell Polaris
76 Dayton Cr
St. Albert, Alberta
DESIRABLE DEER RIDGE LIVING! Located on a quiet, family-friendly crescent in one of St.Albert’s most sought-after communities, this fully renovated 3-bedroom, 1.5-bath home has been completely reimagined from top to bottom. The sun-filled open main level features LVP flooring, updated lighting, & a chef-inspired kitchen W/ seamless QUARTZ counters & backsplash, shaker cabinetry, soft-close drawers, oversized uppers, pot lights, & NEW SS appliances. A CUSTOM MAPLE railing guides you upstairs to the primary retreat fit for a king bed, another spacious bedroom, & a sleek full bath. The first lower level is centred around a cozy electric fireplace/media wall, a comfortable 3rd bedroom, & a 2 PC bath. The fully finished basement adds a spacious rec room & laundry W/ BUILT-IN cabinets, NEW washer/dryer. Outside, enjoy standout curb appeal & a low-maintenance yard W/ NEW deck, PREMIUM siding, shingles, windows, roofline system & more. Steps to parks, schools, shopping—refined living, ready to be experienced! (id:63013)
Homes & Gardens Real Estate Limited
#103 10511 19 Av Nw
Edmonton, Alberta
Welcome to this like-new, two-bedroom suite in the desired south Edmonton community of Keheewin. right across from the Keheewin Park with ample of green space. With over $45,000 in renovations, this meticulously maintained unit is truly move-in ready. Step inside to discover a freshly painted interior boasting brand new vinyl plank flooring and contemporary light fixtures throughout. The heart of the home is the fully upgraded kitchen, featuring sleek new contemporary cabinets, pristine quartz countertops, new sink & fixtures, and four brand-new appliances. New ceramic tiles and fixtures in the bathroom; in-suite laundry equipped with new stacked washer and dryer. Enjoy outdoor living and extra storage via the sliding door to your large private patio; underground heated parking provides comfort and extra security. Building is quiet with adults only, very well taking care with full time caretaker onsite; Close to YMCA, LRT and public transportation with easy access to Anthony Henday Drive. (id:63013)
Royal LePage Noralta Real Estate
20827 16 Av Nw
Edmonton, Alberta
Welcome to the Phoenix built by the award-winning builder Pacesetter homes and is located in the heart of Stillwater . Once you enter the home you are greeted by luxury vinyl plank flooring throughout the great room, kitchen, and the breakfast nook. Your large kitchen features tile back splash, an island a flush eating bar, quartz counter tops and an undermount sink. Just off of the nook tucked away by the kitchen is a 2 piece powder room. Upstairs is the master's retreat with a large walk in closet and a 3-piece en-suite. The second level also include 2 additional bedrooms with a conveniently placed main 4-piece bathroom. This home also comes with a side separate entrance perfect for a future rental suite. Close to all amenities and easy access to the Anthony Henday. *** Under construction and will be complete by December of this year so the photos shown are from the exact model that was recently built colors may vary **** (id:63013)
Royal LePage Arteam Realty
11927 67 St Nw
Edmonton, Alberta
1053 square foot bungalow with three bedrooms up and potentially a two bedroom suite in the basement. Much of the home is a bit dated but has good potential for renovating and updating. Kitchen is nice and open, has a lot of windows, bright and cheerful. Two full baths. Large basement windows gives great options for an added suite. Most of the plumbing has been upgraded to newer pex and ABS. Oversized single detached garage is decent and very usable. (id:63013)
Royal LePage Arteam Realty
18639 185 Ave Av Nw Nw
Edmonton, Alberta
Fantastic opportunity to build in the growing community of Goodridge Corner in North Edmonton. This 20 building pocket vacant lot offers a practical and efficient footprint, measuring 8.70 m × 35.0 m (approx. 28.5 ft wide × 114.8 ft) deep with a total area of 304.5 m² (3,277 sq. ft.) , ideal for a modern single-family home. The lot features rear lane access, allowing for flexible REAR DETACHED GARAGE and home design options. This location provides excellent connectivity while being nestled in a new and developing neighborhood. Situated in a rapidly developing neighborhood with strategically located with access to the Anthony Henday and adjacent to the City of St. Albert., future commercial amenities, schools, and transit and everyday conveniences, perfect for builders or buyers looking to design their own home in a well-planned community. (id:63013)
Maxwell Polaris
2140 Koshal Wy Sw
Edmonton, Alberta
Stunning executive Dolce Vita home showcasing premium craftsmanship, modern elegance & family functionality. The main floor features 9 ft ceilings, engineered hardwood, a stylish den, coffered ceilings & inviting living area with gas fireplace. The chef’s kitchen dazzles with quartz counters, large island, stainless appliances, soft-close cabinetry & walk-through pantry. Upstairs offers a bright bonus room, laundry, and a serene primary retreat with spa ensuite & walk-in closet, plus two generous bedrooms & 4-pc bath. Professionally landscaped yard with glass-railed deck, stone patio, fire pit & shed. Heated garage includes built-in cabinetry & custom storage. Upgrades include A/C, Hunter Douglas window coverings, HRV, built-in security & exterior stone accents. Basement awaits your imagination. Steps to ponds, parks, trails, top-rated schools & shops—where refined design meets family comfort in Keswick! You have worked hard to earn a home like this! HURRY and do not miss this opportunity! (id:63013)
RE/MAX Excellence
#60 1804 70 St Sw
Edmonton, Alberta
Welcome to living in the heart of Summerside. Just steps from the exclusive Beach Club, this beautifully renovated END UNIT townhome offers a rare blend of luxury, lifestyle, and location. No expense was spared in the transformation of this home. Enjoy brand-new engineered hardwood flooring, elegant tile finishes, and upgraded granite countertops throughout. The thoughtfully designed interior features high-end materials and a modern, timeless aesthetic that feels both refined and inviting. The home offers two spacious primary suites, each complete with its own private ensuite, perfect for professionals, roommates, or guests seeking comfort and privacy. A double attached garage provides secure parking and added convenience year-round. Whether you’re paddle boarding in the summer, skating in the winter, or relaxing by the beach year-round, this is your chance to live the Summerside lifestyle in a fully turnkey home, just moments from Edmonton’s only private lake community. (id:63013)
Exp Realty
4103 111a St Nw
Edmonton, Alberta
LOOKING FOR A RENO PROJECT? THIS IS IT! This home is located in the fabulous community of Royal Gardens on a quiet road leading into a Cul-De-Sac. This is a perfect property for you to roll up your sleaves and create the property of your dreams! Double detached garage, back lane and large back yard. The possibilities are endless! Walking distance to many great schools. Easy access to Southgate, South Common, Whitemud, Anthony Henday, LRT and University of Alberta. You don’t want to miss out on this one! Opportunity knocks! (id:63013)
Century 21 All Stars Realty Ltd
155 Woodborough Wy Nw
Edmonton, Alberta
This 2-storey townhouse is located in well-managed complex of Woodborough Way in community of Bannerman in North East Edmonton. Main floor offers kitchen & large living room area along with access to the fully-fenced backyard. Upper level has 3 bedrooms and 4-piece bathroom. Partly finished basement with a family room and utility/storage room. An ideal choice for first-time home buyers, young families, or investors. One assigned parking stall in front of the unit. Steps away from the river valley, shopping, playgrounds and schools. Plenty of visitor parking available. Minutes to the Anthony Henday and Yellowhead. (id:63013)
Century 21 All Stars Realty Ltd
22 Timbre Wy
Spruce Grove, Alberta
Experience refined living surrounded by nature in this custom-built 2,394 sq.ft, 28 pocket lot home. 4 bedrooms | 3 baths | bonus room | FACING A BEAUTIFUL POND & WALKING TRAILS, in the most desirable community of Tonewood, Spruce Grove. Featuring: 9 ft ceilings on main floor & basement / main floor bedroom and full bath / open-to-above living room with a striking feature wall and electric fireplace / chef's kitchen boasts quartz countertops, walk-in pantry, and full appliance package / 3 bedrooms upstairs including an oversized primary retreat with a spa-inspired 5-piece ensuite / vinyl flooring on the main floor / plush carpet upstairs / separate entrance to the basement / large windows that capture stunning pond views. Nestled in a vibrant neighborhood close to schools, parks, shopping, and all amenities, this pond-facing dream home truly has it all. (id:63013)
Initia Real Estate
2311 Bailey Co Sw
Edmonton, Alberta
Welcome to this spacious family home perfectly situated close to schools, parks/ravine, shopping, and all amenities. This home offers ample room for the whole family including 5 bedrooms upstairs plus a spacious bonus room with fireplace, ideal for a playroom, home office, or media space. The large kitchen is the heart of the home, perfect for hosting family gatherings or entertaining friends, featuring quality cabinetry, abundant quartz counter space, walk through pantry and access to the private backyard with a remote control awing and beautiful gazebo. Enjoy even more living space with a fully finished basement, with a bedroom, bath & Rec room providing endless possibilities for recreation, hobbies, or guest accommodations. This home combines comfort, functionality, and luxury, making it the perfect place for your family to grow and thrive. Many upgrades throughout including, A/C, irrigation, water Softener, 3 fireplaces(all on thermostats), security system and more! Must to see!! (id:63013)
RE/MAX Elite
18010 96 Ave Nw
Edmonton, Alberta
completely renovated, stunning, and thoughtfully designed, this 4-bedroom, 2.5-bath, two-story home is located in the highly sought-after La Perle neighborhood. The main floor welcomes you with a recently upgraded kitchen featuring elegant quartz countertops, stainless steel appliances, and ample cabinetry. The spacious living room, bright dining area, and convenient 2-piece bath create an ideal layout for everyday living and entertaining. Upstairs, the primary bedroom offers comfort and privacy with direct access to a 4-piece bathroom and private balcony while two additional generously sized bedrooms share the same full bathroom through a second door. The fully finished basement adds featuring an additional bedroom with attached 3-piece bathroom perfect for parents, guests, or a home office along with a large storage room providing plenty of space for organization. single parking covered carport. Prime location walking distance to west Edmonton Mall, schools, public transportation, and walking trails. (id:63013)
Century 21 All Stars Realty Ltd
3427 Craig Landing Ld Sw
Edmonton, Alberta
**PRIME LOCATION**MODERN OUTLET**CAPACIOUS ROOMS**LOCATED in the sought-after community of Chappelle, this beautifully designed home offers modern comfort and functional living. The main floor features separate living and dining areas, highlighted by a stylish fireplace and a contemporary kitchen with a walk-in pantry. A convenient mudroom and two-piece bath complete the level. Oversized windows fill the home with natural light, while thoughtful architectural details maximize space throughout. Enjoy the convenience of a double attached garage with ample storage. Upstairs offers a spacious primary bedroom with a full ensuite and walk-in closet, a cozy family room, two additional bedrooms, and a full bathroom. Ideally situated close to parks, shopping, and everyday amenities. (id:63013)
Nationwide Realty Corp
#122 5350 199 St Nw
Edmonton, Alberta
West end winner! Turn-Key 2 Bed condo with easy Henday Access. Discover the ultimate in easy, low-maintenance living with this meticulously maintained 2 Bedroom, 2 Full bath main floor condo in a prime West Edmonton location. This home is a true gem, showing 10/10 and offering a fantastic, turn-key lifestyle with stylish, durable, and easy-to-clean flooring throughout. Enjoy immediate access and a serene view from your patio that directly faces a walking path. The spacious primary bedroom is complete with a generous walk-through closet and a full 4-piece ensuite bath. There is also a highly desirable large laundry room/ storage room with shelving for all your storage needs. Commuting is a breeze with quick access to the Anthony Henday, and you are perfectly situated just minutes from abundant amenities, including shopping and West Edmonton Mall. Don't miss this phenomenal opportunity for a first-time buyer, downsizer, or investor looking for a clean, convenient, and completely move-in-ready home (id:63013)
Real Broker
53 Patriot Wy
Spruce Grove, Alberta
A brand new duplex in the beautiful community of Prescott. At nearly 1,600 sq ft, this contemporary home with a front double attached garage is thoughtfully designed for modern living. The main level features a stylish L-shaped kitchen with all appliances included, a walk-through pantry, and an open dining and living area that opens to a deck backing onto a rear walkway—no direct rear neighbours. Upstairs, you’ll find two well-sized bedrooms, a versatile bonus room, and convenient upper-floor laundry. The spacious primary retreat is complete with a 5-piece ensuite. A separate side entrance adds excellent potential for a future legal suite or multi-generational living. (id:63013)
Exp Realty
10963 65 67 69 140 St Nw
Edmonton, Alberta
Brand new 4 plex on a corner lot in North Glenora with 4 legal basement suites and 4 single car garages. The 4 spacious upper units offers 3 bedrooms and 2.5 bathroom welcomed by a modern open concept. Legal basement suites includes one bed room, living area, 1 full bath separate kitchen and Laundry with separate entrances. Designed for high rental income or extended family living. Walking distance from west mount shopping mall, schools and transit. Few minutes away from university, river valley trails, downtown arena and WEM. Each unit is approximately 1165 sqft above grade and 600 Sqft in basement as per plans. Under construction, tentative of possession is May 2026. (id:63013)
Venus Realty
#38 1010 Rabbit Hill Rd Sw
Edmonton, Alberta
Stunning & well maintained 2 BDRM TOWNHOUSE W/ 2 ENSUITES, tandem 2 car garage, NO CARPET & fenced front yard in the desirable Glenridding Heights! This home offers style & functionality w/ 1150 sf of thoughtfully designed space. Ideal for a 1st time home buyer or investor! Open-concept layout and 9ft ceilings on the main flr seamlessly connect the living room, dining nook, kitchen, and patio. Great for relaxing & entertaining! Kitchen features a large island w/ eating bar, quartz countertops, S/S appliances, sleek white cabinets, subway tile backplash & tons of storage. Upstairs, you'll find two generously sized bedrooms, both with their own full 4-pc bath ensuites and walk in closets - perfect for two roommates or a couple. Additional features include HRV & tankless hot water for lower utility bill. Conveniently located close to schools, transit, Currents of Windermere, Jagare Ridge Golf, & Movati gym. Quick access to major routes incl Henday & Rabbit Hill Rd for effortless city wide commuting. (id:63013)
RE/MAX Elite
12038 86 St Nw
Edmonton, Alberta
Under construction; act now to customize your finishings! Fantastic investment opportunity in Eastwood! This brand-new three-bedroom half-duplex is located minutes from downtown, NAIT, Kingsway Mall, & the LRT, with easy access to major roadways, schools, & shopping. Main floor to feature a spacious foyer leading into an open-concept living, dining, & kitchen area, as well as 3 bedrooms with the primary suite offering a bright, roomy retreat complete with a private 3-piece ensuite. Basement to include a legal suite with two bedrooms & a 3-piece bath - a perfect mortgage helper or income property. The community of Eastwood is also undergoing revitalization, with infrastructure improvements & excellent connectivity through nearby transit options. Close to the River Valley, recreation centres, & all essential amenities, this location combines convenience with strong future growth potential. Note: Photos & virtual tour are of a recently completed half-duplex by the same builder with similar layout & finishes. (id:63013)
Century 21 Masters
#304 112 Church Rd
Spruce Grove, Alberta
Spacious and well-appointed **corner unit** in a **55+ building (no pets allowed)**. Located on the **third floor**, this **largest suite in the building** features a **large wrap-around balcony** plus an additional **storage room**. Enjoy the comfort of a **steel and concrete construction** with **elevator access**, **wider hallways for wheelchair accessibility**, and a quiet, well-maintained community. The suite offers **newer vinyl plank flooring**, **window coverings included**, **in-suite laundry with storage**, and **A/C**. The functional layout includes a **4-piece main bath** and a **3-piece ensuite with stand-up walk-in shower**. One **assigned parking stall** is included. Within walking distance of all amenities **Condo fees cover cable, heat, water, and sewer**, providing excellent value. The **self-regulated condo board** is made up of resident owners with a strong vested interest in the building. A rare opportunity to own a bright, accessible, and move-in-ready home in a well-run community. (id:63013)
Royal LePage Noralta Real Estate
907 Rowan Wy Sw
Edmonton, Alberta
**Flex Room/ Full Bathroom on the Main floor & Side Entry included** Introducing the Birch, a versatile and stylish home designed for modern living. The Birch features a double front garage, offering ample parking and storage space. Step inside to discover a thoughtfully designed main floor with a versatile flex room & full bathroom with stand up shower. Perfect for family visiting from out of town. The spacious great room provides an inviting atmosphere for family gatherings and entertaining guests. The rear kitchen is a chef's delight, boasting contemporary finishes and plenty of counter space for meal preparation. Upstairs, the Birch offers three generously sized bedrooms, ensuring everyone has their own private retreat. The bonus room on the upper floor provides additional space for a media room, home gym, or study area. Convenience is key with upstairs laundry, making everyday chores a breeze. Experience the perfect blend of functionality and elegance – your dream home awaits. photos of showhome (id:63013)
Century 21 Leading
16487 115 St Nw
Edmonton, Alberta
Excellent opportunity for first-time buyers or investors! This beautifully updated 3-bedroom, 1.5-bath townhome offers comfort, convenience, and great value. The complex has recently seen major upgrades including new windows, patio doors, shingles and exterior doors. Inside, you’ll love the modern kitchen with quartz countertops, high-efficiency furnace (2019) and stylish finishes like ceramic tile and vinyl plank flooring upstairs. Both bathrooms have been tastefully upgraded—the upstairs features dual sinks and a stunning walk-in shower, while the main floor 2-piece bath adds a fresh modern touch. The bright living area opens to a private fenced backyard with a deck, perfect for relaxing or entertaining. Located in a family-friendly community close to schools, parks, shopping, bike paths, and public transit, with quick access to the Anthony Henday and downtown bus routes. Move-in ready—this home truly has it all! (id:63013)
RE/MAX Elite
1133 Aspen Dr
Leduc, Alberta
Tired of paying rent? IMMEDIATE possession available! This home just sparkles! Country style kitchen, spacious open dining area, large & open living room with vaulted ceilings, 3 bedrooms, including HUGE master that will fit all your King size furnishings & more, includes a large walk-in closet & 4pc ensuite! Two more very spacious & magnificent bedrooms, plus a 4pc main bathroom! This is an extremely clean home, no pets, & no smoking! Vaulted ceilings, bright with plenty of sunshine, and the best part...there is a HUGE deck to enjoy! This gorgeous home is truly an awesome floor plan & a must see! This lot include a large concrete pad & permitted to build a double garage! There have been many upgrades, including newer hot water tank, living room doors, extra insulation, includes rigid styrofoam to skirting and 100' of heat tape. Be sure to come view this gorgeous, extremely well cared for & affordable home! Matching storage shed is also included, plus all window coverings! Nothing left to do but move in! (id:63013)
RE/MAX Real Estate
#315 9730 174 St Nw
Edmonton, Alberta
Welcome to Henday Village, offering adult 18+ living in the heart of West Edmonton. This bright and immaculate 2-bedroom, 2-bathroom unit features a well-designed open-concept layout with central AC. The spacious primary bedroom easily accommodates a king-sized bed and full furniture, and includes a private 4-piece ensuite. The second bedroom is also bright and generously sized, ideal for guests or a home office. The open kitchen offers a peninsula with breakfast bar, ample cabinetry, and open shelving. A convenient laundry room with extra storage is tucked behind a pocket door off the kitchen. The main 3-piece bathroom features a step-in shower and generous counter space. Amenities include a fitness room, recreation room, car wash, ample visitor parking. Enjoy TITLED heated underground parking with storage locker, steps from the elevator! Conveniently located near West Edmonton Mall, transit, walking trails, and major roadways, this well-maintained condo offers comfort, convenience, and an easy lifestyle (id:63013)
RE/MAX Excellence
24 Westwyck Li
Spruce Grove, Alberta
Your new address in Fenwyck. This beautiful open concept home boasts a huge living space with a feature fireplace wall and an ample sized kitchen with all the appliances, a big island with a neatly tucked away dining area. A Den/Bedroom with a full bathroom on the main floor. Upstairs consist of a bonus room, A primary bedroom with a good sized en-suite and a walk-in-closet. Two more good sized bedrooms with a full bathroom. The package gets completed and complimented by a deck included. A separate entrance to the basement is another extra feature. Double detached garage. Come, See, Beleive (id:63013)
Maxwell Polaris
1724 37 St Nw
Edmonton, Alberta
Charming townhouse located in the desirable Daly Grove community, close to schools and public transportation. The home features a bright, white kitchen with ceramic tile flooring, a spacious living room with hardwood floors, and a convenient half bath on the main level. Upstairs offers three well-sized bedrooms and a full bathroom with a vanity and a bath/shower combination. Newer windows throughout, low condo fees, and only $10 for an extra parking stall add to the appeal. The basement is fully finished with 1 bedroom and full bathroom . With a bit of sweat equity and fresh paint, this property has great potential to truly shine. Situated in a well-maintained complex with a parking stall included right out front. An excellent opportunity for a handyman, first-time buyer, or investor. (id:63013)
Exp Realty
208 Crystal Creek Drive
Leduc, Alberta
Welcome to this Brand New Single Family home located in the growing community of Crystal Creek, Leduc. This beautifully upgraded home offers 4 bedrooms and 3 full bathrooms, including a convenient MAIN FLOOR BEDROOM & BATH, perfect for guests or extended family. The main level features an impressive extended kitchen with 3 cm quartz countertops, ample MDF shelving & a full SPICE KITCHEN for added convenience. Enjoy the bright and open OPEN-TO-ABOVE living room, upgraded lighting package, spacious mudroom, and modern glass railing. Upstairs offers a comfortable bonus room, two additional bedrooms, a spacious primary suite, and upper-level laundry. Additional features include a SEPARATE SIDE ENTRANCE to the unfinished basement, 200 AMP service, EV rough-ins, MDF shelving throughout, a DOUBLE ATTACHED GARAGE, and close proximity to shopping, parks, and major amenities. Under construction with possession expected end of February or early March. Photos of a similar recently sold home, available for viewing. (id:63013)
RE/MAX Elite
8924 Mayday Way Sw Sw
Edmonton, Alberta
PREMIUM EAST FACING CORNER LOT ALERT! 26 POCKET REGULAR LOT Luxury under-construction home in The Orchards. Over 2400 sqft with brilliant natural light. Features include open-to-below, dedicated SPICE KITCHEN, Main Floor Bedroom/Full Bath, and a side entrance. Upstairs offers 4 beds, bonus room, Jack & Jill bath, and a 5-piece Master Ensuite. Enjoy exclusive access to the Residents' Clubhouse, splash park, and trails. (id:63013)
Exp Realty
#203 11140 68 Av Nw
Edmonton, Alberta
Looking for a calm, impeccably maintained home in the heart of the city? This executive one-bedroom suite offers a rare advantage: a strict no-pet building, perfect for anyone with allergies or those who value a fresh, dander-free living environment. Steps from local markets, boutique shops, cafés, restaurants, downtown and the University, this location blends convenience with upscale comfort. A perfect fit for professionals, students, and anyone seeking a quiet, elevated place to call home. This CORNER suite has been upgraded with a chef-worthy kitchen boasting granite countertops, newer high-end stainless steel appliances, fresh paint, and a premium lighting package. Entertain in style outdoors with a large veranda featuring gas hookups, or snuggle indoors by the fireplace. Additional features include custom closet built-ins, laminate flooring, Hunter Douglas shades, 9-foot ceilings, and concrete and steel construction. TITLED Underground Parking & Storage Locker. (id:63013)
Exp Realty
13804 85 Av Nw
Edmonton, Alberta
Welcome to luxury living in Laurier, one of Edmonton’s most prestigious neighbourhoods. This stunning 3030 sq. ft. custom-built infill showcases exceptional craftsmanship and high-end finishes throughout. Step inside this 5 bed / 4.5 bath (with 2 being ensuites plus 1 jack and Jill for ultimate privacy) home to discover hardwood floors through the main and upper levels, creating warmth and elegance. The gourmet kitchen is a chef’s dream, featuring stone countertops, high end appliances, butlers pantry, and sliders opening up to the yard for a seamless, modern look. The Vaulted primary suite is a private retreat, a spa-inspired ensuite offering in-floor heating, and a spacious walk-in closet. Enjoy year-round comfort with central air conditioning. The triple car garage, upgraded framing, enhanced ceiling height, irrigation system, heated floors, and private home gym add to the convenience and luxury. Perfectly located near the river valley, U of A, Whyte Ave and downtown, this home is a rare gem. (id:63013)
Initia Real Estate
Real Broker
3104 102 Av Nw
Edmonton, Alberta
Incredible opportunity in the HEART of Edmonton’s River Valley. This RARE CORNER LOT at 3104 102 Ave NW is being sold for LOT VALUE, offering outstanding potential for your next BUILD PROJECT. The property enjoys BEAUTIFUL RIVER VALLEY VIEWS and direct access to PARKS, TRAILS, and SCENIC OUTDOOR SPACE. This is a PRIME LOCATION with strong long-term upside—close to DOWNTOWN, SCHOOLS, TRANSIT, and major commuter routes, while still offering the PEACE and NATURAL BEAUTY of the River Valley. An EXISTING STRUCTURE IS PRESENT and ready to be demolished, giving you a clean slate to design your ideal development. Current zoning allows you to BUILD UP TO 8 UNITS, making this an excellent opportunity for BUILDERS, DEVELOPERS, or INVESTORS seeking a high-value infill site in a quickly improving area. This lot boasts over 600 square meters! A perfect spot for your next MULTI-UNIT INFILL or HOLDING PROPERTY. (id:63013)
Exp Realty
86 Meadowlink Cm
Spruce Grove, Alberta
Exquisite home in McLaughlin community, BACKING ON TRAIL! This home features bright spacious rooms, 9' ceilings on all levels and upgrades! The kitchen offers quartz countertops, stainless steel appliances with gas stove, walk through pantry and ample cabinets that overlook the dining and living rooms with feature wall & fireplace, oversized windows and opened ceiling to the second floor. An inviting office, mudroom and guest bath complements the main floor. Upstairs presents a spacious bonus room with fireplace, king sized primary bedroom with walk-in closet and luxurious 5pc ensuite. Two additional generous sized bedrooms with walk-in closets are complemented with a 4pc bath and laundry room. The unfinished basement and side entrance offers endless possibilities for future suite, rec room or extra bedrooms. Enjoy the back deck, landscaped yard and access to walking trail. Located in a family friendly community within walking distance of parks, Tri Leisure Centre & all amenities. (id:63013)
Royal LePage Arteam Realty

