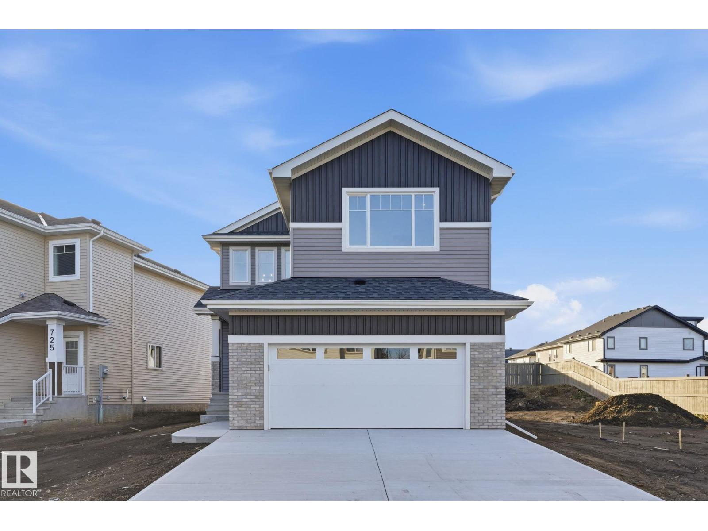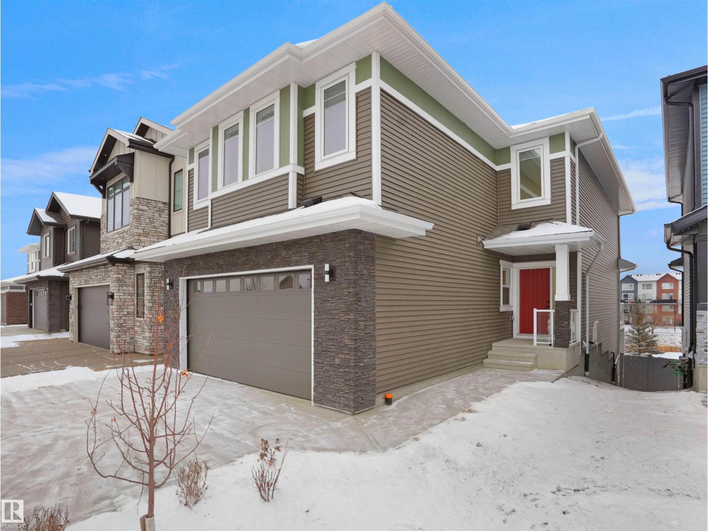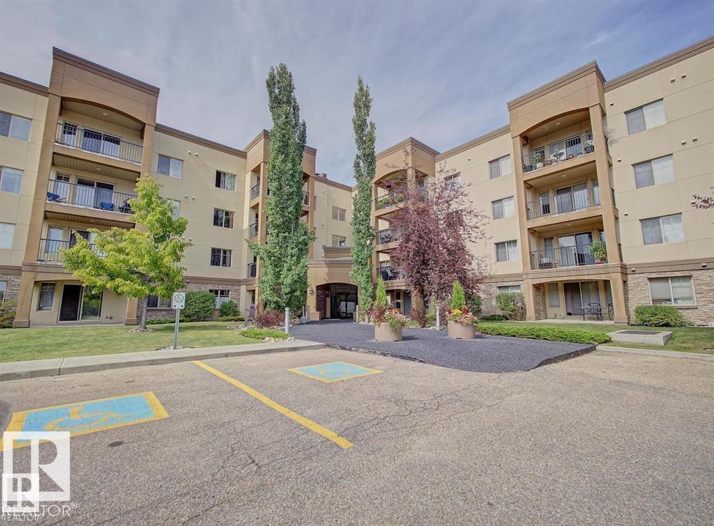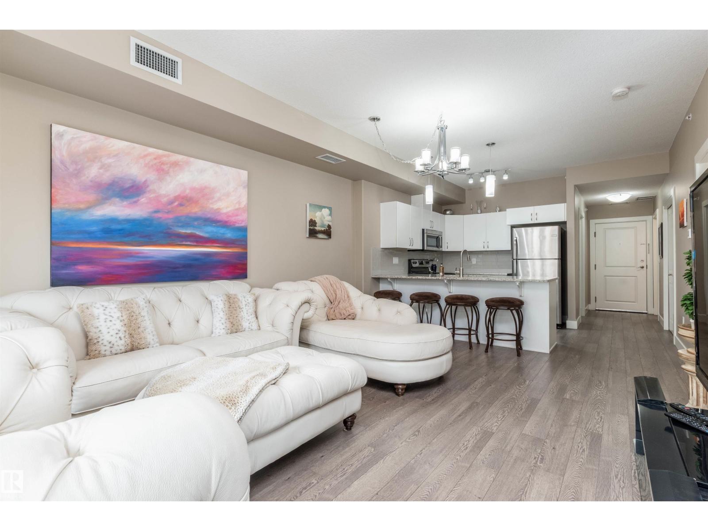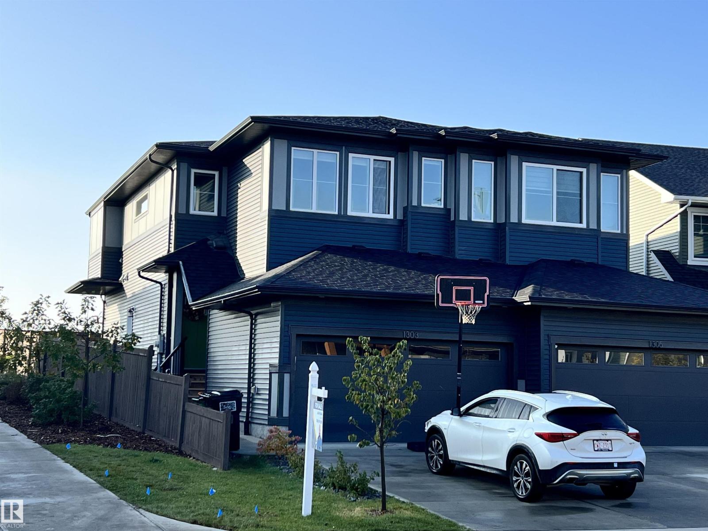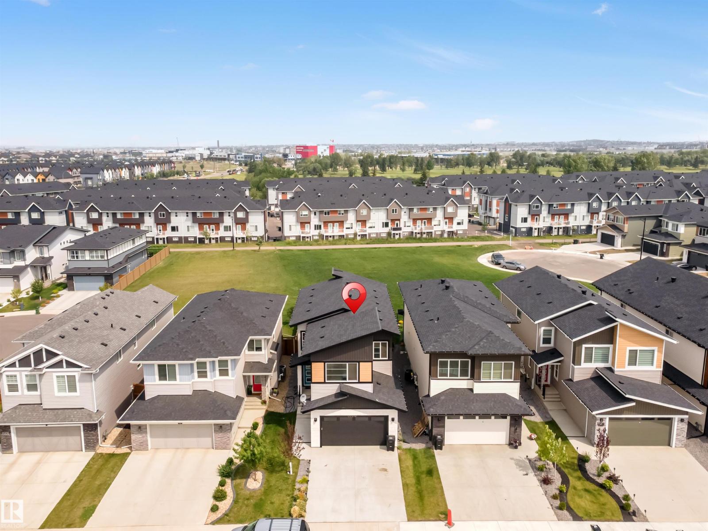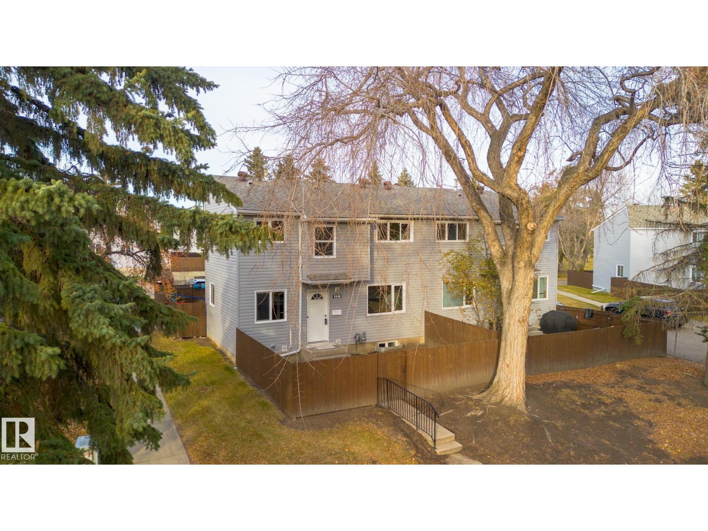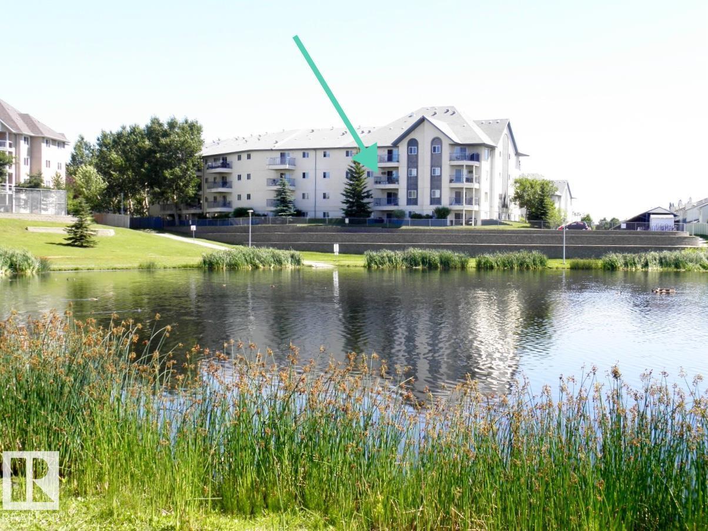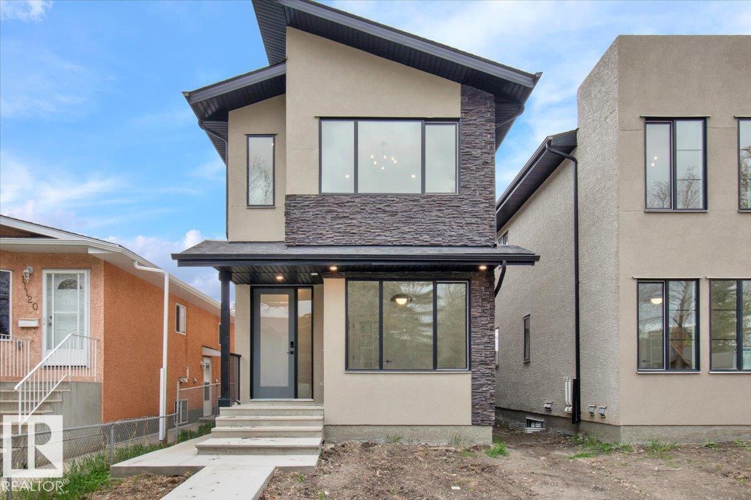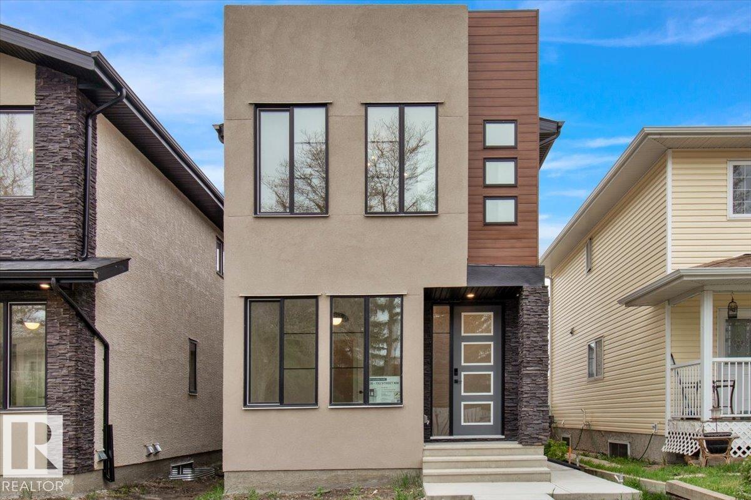
8532 96 Avenue
Morinville, Alberta
Be the first to call this beautiful, brand-new home your own. This nearly completed 1500 sq ft two-storey triplex in Morinville offers modern design, comfort, and functionality all in one. The open concept main floor features a bright great room and a stylish kitchen with quartz countertops, full-height cabinets, and a spacious island that is perfect for hosting family and friends. Upstairs, you will find three generous bedrooms, including a primary suite with a walk-in closet and ensuite, plus convenient upper-floor laundry. Designer finishes include luxury vinyl plank flooring, elegant tile, and timeless neutral tones throughout. Located close to the Morinville Leisure Centre, scenic walking trails, playgrounds, and local cafes and shops, this home combines small-town charm with everyday convenience. A perfect opportunity to own a never-lived-in home that offers style, comfort, and a fresh start in a growing community. (id:63013)
Exp Realty
721 Astoria Wy
Devon, Alberta
BRAND NEW 2-STORY HOME – This beautifully crafted home offers modern comfort & functionality complete w/an oversized double-attached garage, featuring 9’ ceilings on both the main & basement levels. The bright main floor features an open-concept great room, dining nook & chef’s-dream kitchen w/quartz countertops, massive island, chimney-style hood fan, flr/ceiling cabinets w/under cabinet lighting, soft-close doors/drawers & a walk-through pantry. Large windows throughout. Upstairs the large primary suite showcases a vaulted ceiling, custom walk-in closet & a luxury 5-piece ensuite w/double sinks, tub & glass-door shower. A bonus room w/sliding doors, 2 additional bedrooms, main bath & laundry room complete the upper level. Added upgrades include an electric fireplace w/mantle, black plumbing fixtures, upgraded wrought iron railings, triple-pane windows, HW on demand, H.R.V. System, 8' tall doors, & basement rough-in plumbing. Constructed by experienced and quality trades. (id:63013)
Royal LePage Noralta Real Estate
6009 Naden Landing Ld Nw
Edmonton, Alberta
Welcome home to this brand new luxury custom home designed and built by Finesse Homes and backing the lake in Griesbach. This home offers over 2450 + sq ft that includes 4 bedrooms, main floor den, 3 full bathrooms, 9 ft ceiling, double oversized attached garage. The main level features the beautiful open concept family room with open to below and large windows that's wide open to the kitchen and nook. The main floor also has a spice kitchen and walk through pantry. To finish the main floor it comes with a den and full bath. The upper level has a large center bonus room a large primary bedroom with a 5 piece spa like ensuite, an additional 3 large bedrooms , a 4 piece bath and a laundry room. This home also comes with a fully finished walkout basement with a large rec room , full bath and large bedroom. Incredible attention to detail & only the finest quality materials used. (id:63013)
Royal LePage Arteam Realty
#116 400 Palisades Wy
Sherwood Park, Alberta
IMMACULATE 2 bedroom + 2 bathroom situated halfway between the north and south entrances which offers VERY QUIET LIVING free of elevator/lobby noise. Along with quick/easy access to the parkade or front entrances. THE OWNERS LIKE: their UNDERGROUND PARKING STALL, not having to wait for elevators, GRANITE COUNTERTOPS, the WEST FACING PATIO w/screens offering privacy that regulate wind and sun exposure. ALSO: Emerald Hills shopping center, easy access to bike / walking trails, cross country skiing, birdwatching, Edmonton, Elk Island National Park, Cooking Lake and Strathcona Wilderness Center. Total upgrades May, 2024-October, 2025 = $24,853. NEW GE appliances July/Aug 2025 ($8700), CUSTOM MADE patio enclosure installed Dec, 2024 ($6700), New luxury vinyl plank flooring (June, 2025 - $6653.00), PROFESSIONAL PAINTING of suite May 2024 ($2000), Natural stone on fireplace Oct 2025($800). Building features: GUEST SUITES, GAMES room, THEATRE room, FITNESS room, SAUNA + STEAM rooms, LIBRARIES, and CAR WASH. (id:63013)
Maxwell Polaris
#410 5001 Eton Bv
Sherwood Park, Alberta
END UNIT... 18 PLUS ADULT LIVING...TOP FLOOR... 9 FT CEILINGS...AIR CONDITIONING...UNDERGROUND PARKING..TITLED PARKING STALL...FITNESS ROOM... CLOSE TO EVERYTHING! This 1 bedroom PLUS DEN condo with 2 pce & 3 pce baths. Enjoy the den as office/hobby room with built in cabinetry, and in-suite laundry! Open concept kitchen, dining room and living room. Primary retreat offers a 3 pce ensuite with walk in shower. Enjoy the outdoors and view of park on a very spacious balcony with glass railings, equipped natural gas hookup for BBQ. Excellent central location in Sherwood Park, close to schools, playgrounds, walking paths, and shopping. Underground parking and underground visitor parking too! Enjoy CARE FREE LIFESTYLE, in the heart of the Park! (id:63013)
RE/MAX Elite
1303 Podersky Wd Sw
Edmonton, Alberta
Looking for the perfect home with a built-in mortgage helper? This beautiful duplex in Paisley offers 2,400 sq. ft. of total living space, with 5 bedrooms, 3.5 bathrooms, and a double attached garage. It also includes an income-generating 700 sq. ft. one-bedroom legal basement suite, fully equipped with appliances. The suite currently rents for over $1,300/month, giving you a reliable mortgage helper from day one. Built by the reputable Five Star Homes, this property still has 8 years remaining on the new home warranty, giving you peace of mind for years to come. Paisley is one of Edmonton’s most sought-after communities, offering scenic walking trails, playgrounds, an off-leash dog park, and the convenience of a future LRT line and hospital just minutes away. Whether you’re a first-time buyer looking for smart affordability, or a growing family wanting both space and financial flexibility, this home is a move-in-ready opportunity you don’t want to miss. (id:63013)
Initia Real Estate
15518 13a Av Sw
Edmonton, Alberta
Welcome to this fully custom-built 2,319 sq. ft. home in the desirable Glenridding community! Backing onto a park for privacy and scenic views, this home features a main-floor bedroom and full bath, perfect for guests or multigenerational living. Enjoy elegant tile flooring, a modern kitchen with built-in appliances, spice kitchen, and a waterfall island. Upstairs offers 3 spacious bedrooms, 2 full baths, and a bright bonus room with a feature wall and cozy fireplace. Indented ceilings in the bonus room and primary bedroom add a custom touch. Stay comfortable year-round with central A/C. The unfinished basement includes a separate side entry, 9-ft ceilings, and three large windows, ready for future development. Ideally located within walking distance to trails and a golf course, and just 5 minutes to schools, Windermere Plaza, and Canadian Tire. Complete with a double attached garage, this home blends luxury, comfort, and convenience! (id:63013)
Maxwell Polaris
5446 144b Av Nw
Edmonton, Alberta
Move-In Ready & Fully Renovated! This beautifully updated 3-bedroom, 1.5-bath townhouse offers modern finishes and effortless living. Enjoy a bright, open living room ideal for hosting family and friends, and cook with confidence in the stylish, brand-new kitchen. With three comfortable bedrooms and a fully finished basement, this home provides excellent space for a growing family or those needing a home office or recreation area. Step outside to a sunny, south-facing fenced yard, perfect for relaxing or summer BBQs. Located in the desirable neighborhood of Casselman, you’ll love the convenience of being close to Manning Town Centre, Costco, Safeway, Superstore, and the expansive McLeod Park and Community League facilities. This well-managed complex boasts a strong reserve fund and planned improvements to common areas, making it ideal for first-time buyers and young professionals. With quick access to Yellowhead Trail, Anthony Henday Drive, and transit, commuting around Edmonton is simple and efficient. (id:63013)
The E Group Real Estate
#334 9620 174 St Nw
Edmonton, Alberta
Beautiful Lakefront Living! Finding a residence in lively West Edmonton with scenery like this is truly uncommon • This 3rd-floor unit looks directly over a quiet lake, giving you privacy, calm surroundings, and amazing sunset views from every room • Nicely updated with new luxury vinyl flooring and fresh paint, creating a bright and comfortable space • The layout is practical and easy to live in, with 2 good-sized bdrms featuring custom closet organizers, a walk-through kitchen, in-suite laundry and storage, air conditioning, a brand new toilet and newer dishwasher for added comfort • Whether relaxing in the living room, resting in the bdrm, or enjoying the west-facing covered balcony, you’ll always have peaceful lake views • Located just mins from WEM, shopping, schools, restaurants, etc.•It has a covered parking stall, elevator access • A great choice for first time buyers/ investors - very easy to rent • perfect for those who want both nature and city convenience. Some photos are virtually staged. (id:63013)
Mozaic Realty Group
10 Hunter Pl
Spruce Grove, Alberta
5 Things to Love about this new Alquinn Home in Harvest Ridge: 1) Stylish & Spacious – This brand new 2-storey home features a bright open-concept layout with a cozy electric fireplace anchoring the living area. 2) Modern Kitchen – Enjoy cooking and entertaining with a large island, breakfast bar seating, and seamless flow into the dining space. 3) Thoughtful Upstairs Layout – The upper level includes a bonus room, 4pc bath with linen storage, and convenient upstairs laundry. 4) Private Primary Suite – Retreat to the spacious primary bedroom with walk-in closet and spa-like 5pc ensuite including double sinks. 5) Smart Features – A separate side entrance and the back lane adds extra flexibility. (id:63013)
RE/MAX Excellence
11124 132 St Nw
Edmonton, Alberta
This beautifully built, move-in-ready 5-bedroom, 4-bath home offers the perfect blend of style, space, and flexibility. Designed with an open-concept main floor that includes a full bath and a versatile office/bedroom—ideal for guests or multi-generational living. The chef’s kitchen features stainless steel appliances, quartz countertops, a large island, and custom cabinetry, flowing seamlessly into the bright living and dining areas. Enjoy upscale finishes throughout: luxury vinyl plank flooring, elegant tile work, an electric fireplace, LED lighting, sleek black hardware, and more. Upstairs offers generous bedrooms, while the legal side entrance to the fully finished basement provides incredible potential for a future suite or rental income. A private backyard and double detached garage complete the package. All this in a prime Inglewood location—just minutes from downtown, the river valley, schools, parks, shopping & major routes. A smart investment in a high-demand, central location. (id:63013)
RE/MAX Excellence
11126 132 St Nw
Edmonton, Alberta
This beautifully built, move-in-ready 5-bedroom, 4-bath home offers the perfect blend of style, space, and flexibility. Designed with an open-concept main floor that includes a full bath and a versatile office/bedroom—ideal for guests or multi-generational living. The chef’s kitchen features stainless steel appliances, quartz countertops, a large island, and custom cabinetry, flowing seamlessly into the bright living and dining areas. Enjoy upscale finishes throughout: luxury vinyl plank flooring, elegant tile work, an electric fireplace, LED lighting, sleek black hardware, and more. Upstairs offers generous bedrooms, while the legal side entrance to the fully finished basement provides incredible potential for a future suite or rental income. A private backyard and double detached garage complete the package. All this in a prime Inglewood location—just minutes from downtown, the river valley, schools, parks, shopping & major routes. A smart investment in a high-demand, central location. (id:63013)
RE/MAX Excellence


