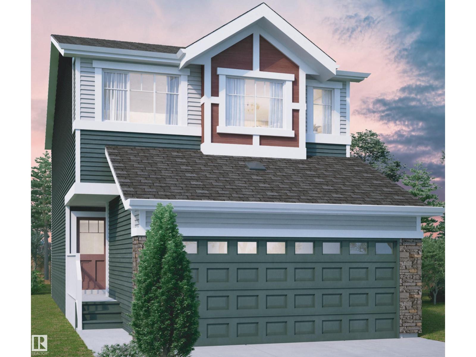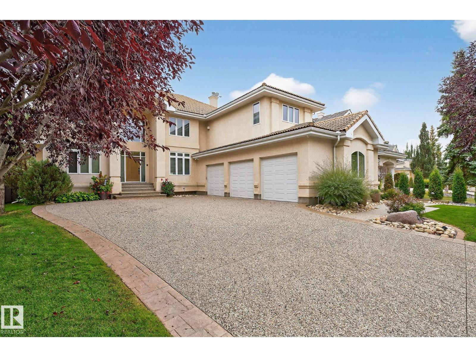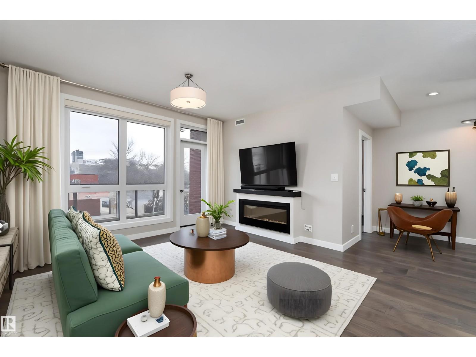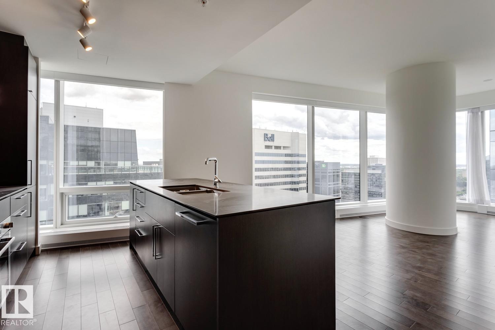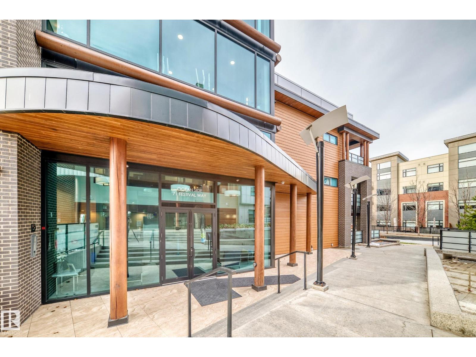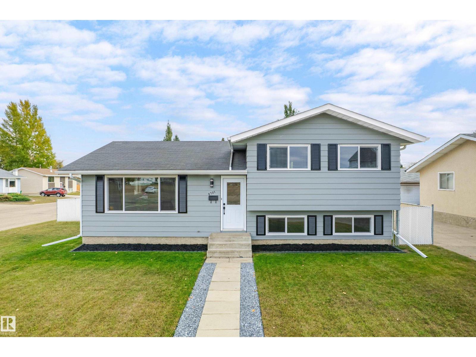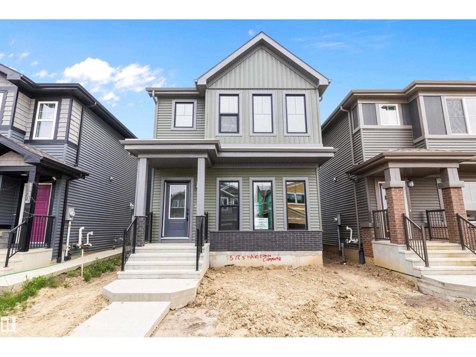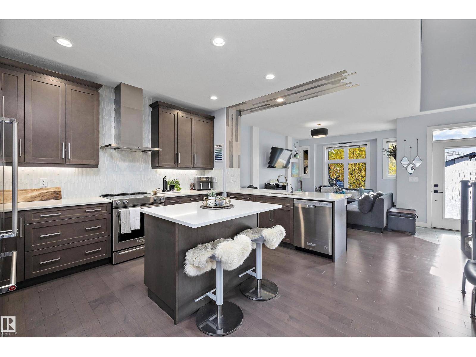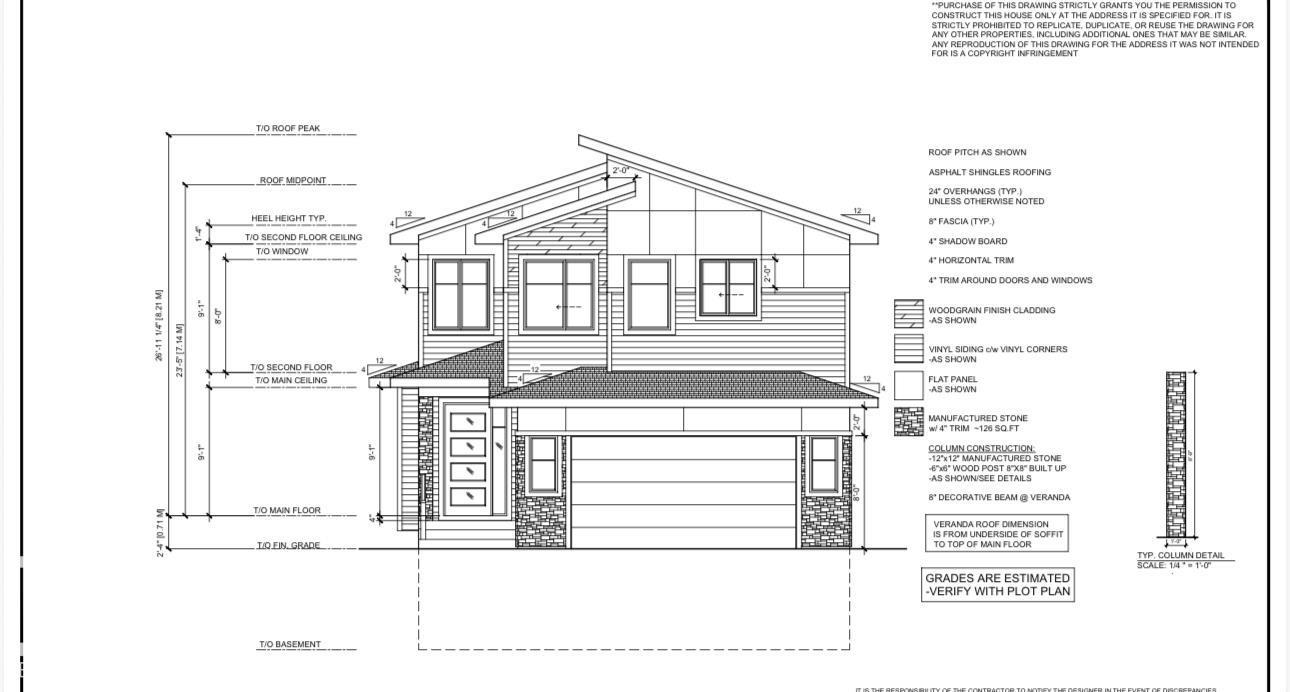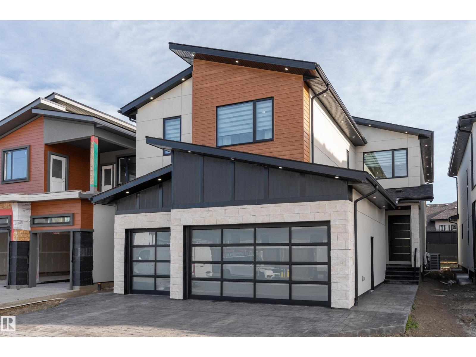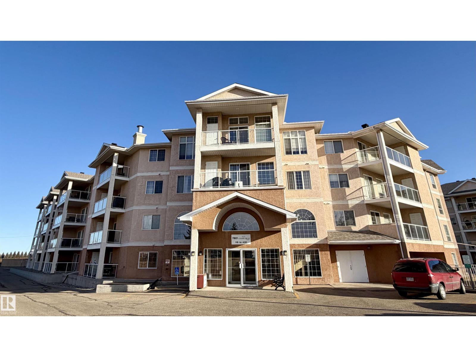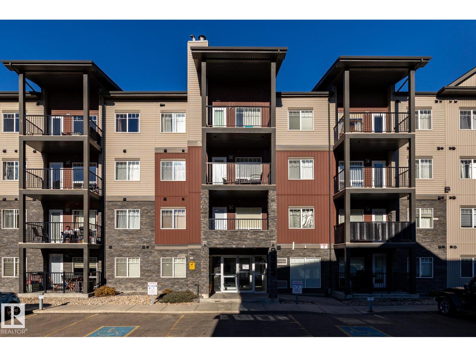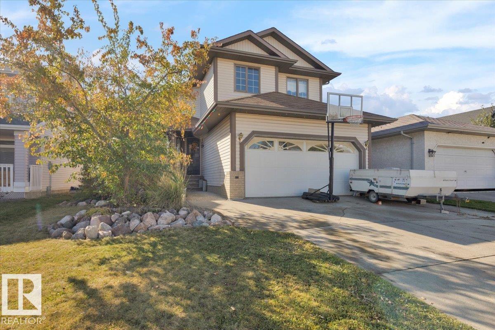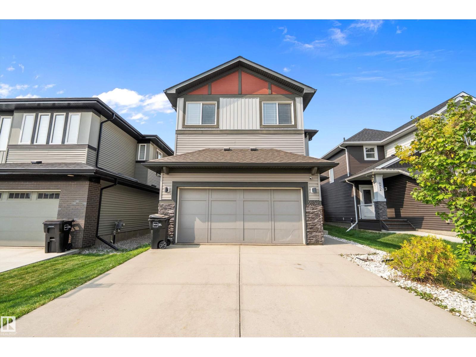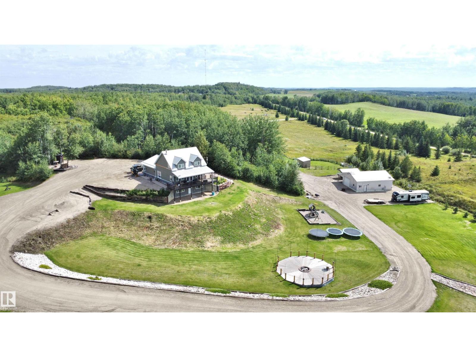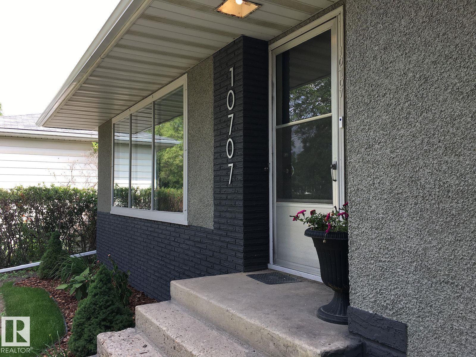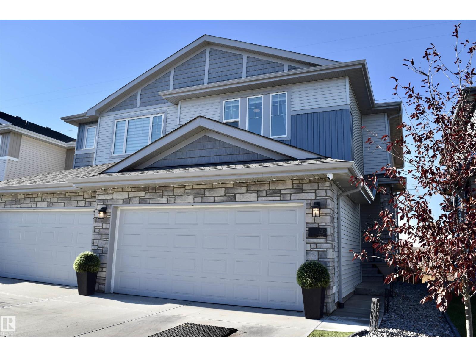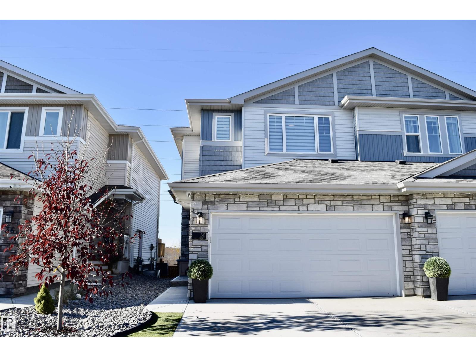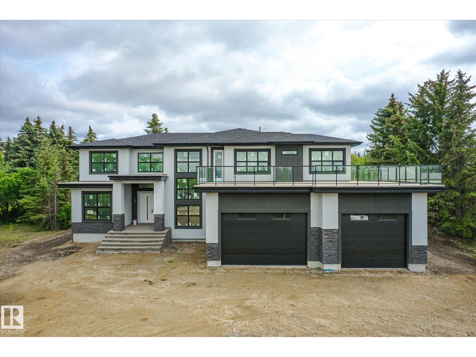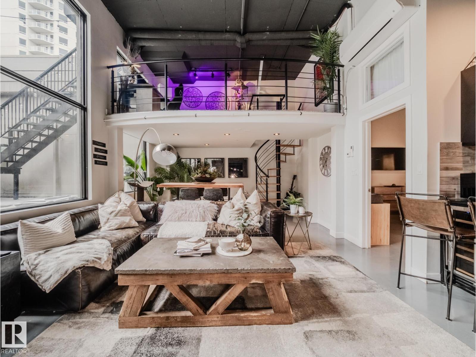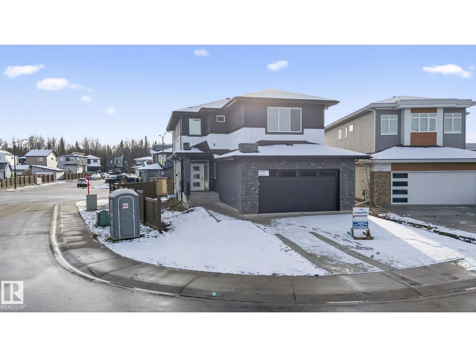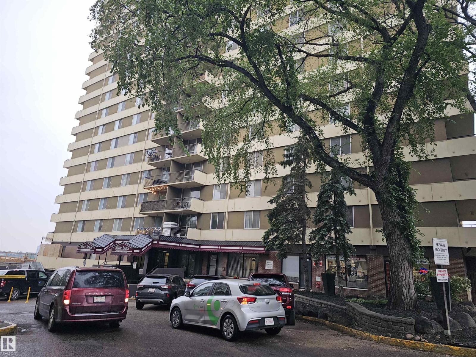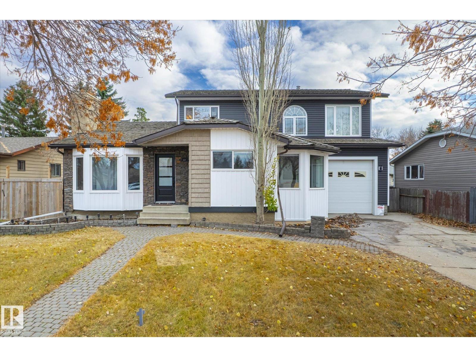
20620 43 Av Nw
Edmonton, Alberta
Welcome to the “Easton” in Edgemont by multi–award-winning builder Rohit! This beautiful 2-storey home offers seamless living space paired with the bold Haute Contemporary designer palette. Sophistication meets functional family living with an open-concept main floor featuring a bright living room framed by large rear windows, a spacious dining area, and a sleek kitchen complete with a massive quartz island, ample cabinetry, and a generous walk-in pantry. Upstairs, a well-appointed bonus room anchors the level, leading to three comfortable bedrooms. The primary suite offers a spa-inspired ensuite and a large walk-in closet, while upper-floor laundry adds everyday convenience. With a double attached garage, refined finishes throughout, and the option to develop the basement for added living space, this home offers both style and practicality. Situated in the heart of Edgemont, you’ll enjoy a family-friendly community with parks, trails, and quick access to amenities. Tentative completion is Summer 2026. (id:63013)
Maxwell Progressive
473 Heffernan Dr Nw
Edmonton, Alberta
FACING THE RIVER VALLEY ON HEFFERNAN DRIVE; ONE OF THE MOST SOUGHT AFTER STREETS IN RIVERBEND! Immaculate ORIGINAL OWNER MANAGEN BUILT home with over 6800 sqft of living space (4700 above grade), 6 bedrooms (5 on upper level), & 7 bathrooms. The main floor offers a stunning vaulted living room, expansive kitchen & dining room, large office & a THEATRE ROOM (no need to trudge downstairs for family movie night!). Upper level has 5 large bedrooms including the expansive primary with view of the River Valley. Basement with cozy IN-FLOOR HEAT provides a large rec-room, 6th bedroom (with ensuite), massive gym (with separate entrance), & 5-piece bath with steam shower! OVERSIZED HEATED TRIPLE GARAGE (42ft x 23ft) with plenty of extra parking space on driveway & front street as well. This home was built with family in mind. It is the perfect setup to put down roots in a beautiful River Valley community, with space and flexibility to accommodate all your family's needs over time. Come check it out! (id:63013)
Century 21 Masters
#204 11710 87 Av Nw
Edmonton, Alberta
Imagine mornings along the River Valley, afternoons at local cafés, and evenings unwinding in luxury at The Bentley. Perfectly positioned in Windsor Park near the University of Alberta and Victoria Golf Course—what more could you ask for? This stunning 2-bedroom, 2.5-bath residence blends timeless design with modern comfort. Large windows fill the open-concept layout with natural light, highlighting a sleek linear fireplace and a chef-inspired kitchen with quartz countertops, high-end stainless steel appliances, and a workstation sink. The primary room features a walk-in closet with custom built-ins and an ensuite with a jetted tub and glass shower, while the second bedroom offers its own ensuite—ideal for guests or a home office. With solid concrete and steel construction, air conditioning, in-suite laundry, and heated underground parking with storage, The Bentley delivers refined living in one of Edmonton’s most desirable locations. Certain images are virtually staged to show the home’s full potential. (id:63013)
Exp Realty
#3307 10360 102 St Nw
Edmonton, Alberta
This PREMIUM EXECUTIVE CONDO with AMAZING VIEWS of downtown is absolutely gorgeous! The Legends Private Residences is located above the prestigious J.W. Marriot Hotel in the heart of Ice District. This CORNER UNIT, 1 bed + Den condo features floor to ceiling windows, quartz counters, TITLED PARKING & engineered flooring. The chef’s kitchen has a massive island, breakfast bar, quality built in appliances, gorgeous cabinetry and flows through to the living room offering spectacular views and access to the balcony. The unit is completed with a modern bathroom, laundry & office/den area. This well managed building offers resort like amenities which includes access to the Exclusive Body by Bennet Gym, swimming pool, spa, steam room, hot tub, outdoor patio with BBQ area plus PET WALK AREA, Billiards Lounge & more. Condo fees include heat and water and 24/7 concierge service. A convenient pedway system connects to LRT, ROGERS PLACE, restaurants & food market making the location unbeatable. (id:63013)
RE/MAX Elite
#312 71 Festival Wy
Sherwood Park, Alberta
Welcome to Savona at Centre in the Park — Sherwood Park’s premier urban address. This exceptional 2-bedroom + den, 2-bath residence offers the perfect combination of luxury, comfort, and convenience. Enjoy bright, open-concept living with 9-ft ceilings and expansive windows that flood the home with natural light. The chef-inspired kitchen features quartz countertops, sleek cabinetry, and stainless steel appliances, flowing seamlessly into a spacious living area and private balcony. The primary suite includes a walk-through closet and spa-like ensuite, while the second bedroom, den, and full bath provide flexibility for guests or a home office. Additional highlights include in-suite laundry, central A/C, and heated underground parking with storage. Steps from Festival Place, Broadmoor Lake, shops, and restaurants — Savona offers refined living in the heart of Sherwood Park. (id:63013)
Blackmore Real Estate
804 Berg Lo
Leduc, Alberta
BLACKSTONE-Architecturally Controlled Promenades Link to the Community’s Professionally Planned Park, Community Lake & Path System. Tucked Away on a Quiet Street. This Home Stands Out With Its Clean, Bold & Decidedly Modern Interpretation of “Home.” Abundance of Natural Light Invokes a Sense of Space & Openness. Open Concept Floor Plan & Bonus Room Plus Fully Developed Basement Provide a Complete Range of Space & Functionality. FEATURES: Over 2471 Total Sq. Ft. 4 BDRMS. 4 Baths. DBL Garage-Insulated & Drywalled. Combination of Durable Laminate & Contemporary Tile Flooring. 7’ Kitchen Island, Quartz Countertops, Upgraded Stainless Appliances w/ Gas Stove. Abundance of Modish Ash Grey Cabinets Complete w/Roll Out Draws. Sleek Subway Tile Back Splash. Primary Suite Incl: a Posh Ensuite w/ Double Sinks & Tiled Shower w/Bench. Added Features: Second Floor Laundry. Convenient Bonus Room. Expansive Deck. Low Maintenance Landscaping. This Property Exemplifies a Deceivingly Spacious & Unique Iteration of Home (id:63013)
Maxwell Heritage Realty
9701 100
Morinville, Alberta
Step inside this beautifully updated home, perfectly situated on a large corner lot close to schools, parks, trails, and shopping. Recent renovations bring a fresh, modern feel throughout. Many upgrades include shingles, windows, flooring, paint, lighting, and refreshed bathrooms create a move-in-ready space you’ll love coming home to. The main floor offers a warm, open layout with a large front window filling the living area with natural light. The kitchen features crisp white cabinetry, subway tile backsplash, and updated fixtures that add a timeless touch. The lower level offers an additional living area, updated bathroom, and plenty of space for guests, a home office, or a playroom. Both bathrooms have been beautifully redone with black fixtures and clean tilework for a stylish, cohesive look. With its neutral color palette, modern finishes, and efficient layout, this home blends comfort, style, and function. Truly move-in ready and ready to impress. (id:63013)
RE/MAX Real Estate
5723 Hawthorn Common Sw
Edmonton, Alberta
Step into The Orchards and discover this stunning Tiguan II model built by Daytona Homes – a modern family home offering 1,706 sq. ft. of beautifully designed living space. With its bright open-concept layout, quartz countertops, luxury vinyl plank flooring, and triple-pane windows, this home blends style with everyday comfort. The chef-inspired rear kitchen is perfect for entertaining, while the upper floor offers a luxurious primary suite with walk-in closet and ensuite, two more spacious bedrooms, a central bonus room, and convenient laundry. The basement is also ready for your future ideas with a separate entrance and rough-ins already in place. Close to schools, public transportation, shopping, and major amenities. This home is complete and move-in ready! (id:63013)
Exp Realty
4 Fosbury Li
Sherwood Park, Alberta
WOW! Here is a rare opportunity to own an AWARD WINNING TOWNHOME in the gorgeous SALISBURY VILLAGE community that offers an abundance of PARKLAND & GREENSPACE! Built by KIMBERLY HOMES this beautifully maintained, ONE OWNER 2 STOREY HOME offers 1540+ sq.ft. a DETACHED DOUBLE GARAGE & a uniquely AMAZING COURTYARD offering the ULTIMATE IN PRIVACY with a spacious DECK & ARTIFICIAL TURF! The 17’ foyer opens to a GREAT ROOM style main floor with 9’ CEILINGS, engineered hardwood flooring, 58” ELECTRIC FIREPLACE, a gorgeous upgraded WHITE ISLAND KITCHEN featuring BI pullouts, QUARTZ COUNTERS & STAINLESS APPLIANCES. A generous dining area overlooks the yard & access to the 2 piece bath & laundry! Up to a spacious PRIMARY with VAULTED CEILING & its own ensuite with SOAKER & GLASS SHOWER! 2 additional bedrooms & MAIN BATH complete the upper area. The basement has a GREAT START on the drywall, FOAM FLOORING & a RI BATHROOM! Media conduit in the great room & primary with HDMI, hi-tech soundproofing & more! WOW! (id:63013)
RE/MAX Elite
2282 63 Av
Rural Leduc County, Alberta
Luxury meets functionality in every detail. This stunning two-storey home offers approximately 3,000 sq. ft. of refined living space in the sought-after community of Churchill Meadows. The main floor showcases two open-to-above areas and two living spaces, highlighted by a sleek electric fireplace. The chef’s kitchen features ceiling-height cabinetry, a large central island, and a convenient walkthrough spice kitchen. A main-floor bedroom with a full bath and a practical mudroom add comfort and flexibility. Upstairs, the primary suite offers a spa-inspired ensuite and walk-in closet, accompanied by three additional bedrooms, a full bath, and a spacious bonus room perfect for family living. The bright basement with a separate entrance provides excellent potential for future development. Built with premium finishes, engineered structural design, MDF shelving, and expansive windows, this home delivers the ideal balance of elegance and practicality. Under construction—personalize your finishes. (id:63013)
Maxwell Polaris
16511 8 St Ne
Edmonton, Alberta
This 4,750 sq ft luxury home combines contemporary design, impeccable finishes, and bold character. Soaring ceilings, natural light, and an open-to-below living room create a grand impression, highlighted by a granite feature wall and a fireplace. The main floor includes a dining area and high-end kitchen with high-gloss cabinetry, warm wood accents, double wall ovens, and a large island, plus a spice kitchen with quartz counters, matching cabinetry, an oven, and wet bar. A private office and full bathroom complete the main level. Upstairs offers 3 bedrooms with walk-in closets, including a stunning primary suite with double sinks, soaker tub, and standing shower, as well as a family room and laundry room with wet bar. The basement features a SEPARATE entrance, a wet bar, large rec area, and a 4th bedroom with walk-in closet and bathroom access — offering excellent potential to develop into a legal suite, or an ideal private guest suite. Located near the Quarry Golf Course and scenic river valley trails. (id:63013)
Exp Realty
#118 7801 Golf Course Rd
Stony Plain, Alberta
Adult Living Condo (35+) – Enjoy 877 sq ft of comfortable living space in this bright, main-floor home featuring 1 spacious bedroom plus a den/office/flex room and 1 full bathroom. The open-concept layout includes a full kitchen with ample cabinetry, in-suite laundry, and large windows for plenty of natural light. This well-maintained, secured building offers fantastic amenities including a gathering room, exercise room, and organized social activities for residents to enjoy. Comes with 1 assigned underground parking stall and 1 outdoor stall for added convenience. A perfect blend of comfort, community, and convenience for adult living! (id:63013)
Century 21 Leading
#108 9523 160 Av Nw
Edmonton, Alberta
Perfectly situated just steps from grocery stores, coffee shops, restaurants, schools, and public transit—with quick access to the Henday—this main floor unit offers the ultimate in everyday convenience. Inside, you’ll love the open concept layout that fills with natural light from large windows, creating a bright and inviting atmosphere. The kitchen features sleek quartz countertops, rich espresso cabinetry, upgraded backsplash and stainless steel appliances, flowing seamlessly into a spacious dining and living area—perfect for entertaining or relaxing. The primary bedroom boasts a generous walk-through closet leading to a stylish 4-piece ensuite with a tub and shower combo. A second bedroom sits privately across from the ensuite, ideal for guests or an office. Completing this beautiful home are in-suite laundry, an additional 4-piece bath, 1 titled underground parking stall, and a private balcony with a gas line—perfect for BBQs and enjoying fresh air right at ground level. Don't miss out! (id:63013)
RE/MAX River City
6107 159 Av Nw
Edmonton, Alberta
Step inside this beautiful 2 storey home with vaulted ceilings upon entrance creating an open concept atmosphere with loads of space. Adjacent to the kitchen is a south facing bonus room with large windows to bring in optimal sunlight. The top floor boasts 1 full bath & 3 bedrooms, one of which has a large primary en suite with a jetted tub and a large walk in closet. The basement is partially finished and has been set up as two extra bedrooms and a living space for teens. A lot of potential for bigger families. With floor to ceiling shelving in basement and garage, you have ample storage for all seasons. The yard has been professionally landscaped with so much greenery. Conveniently located across the street from the North East Christian School, two parks, a large soccer field, everything just steps away including multiple schools to choose from, shopping centres (Starbucks), as well as Anthony Henday access, this property's location cant be beat. Memories loading... (id:63013)
Real Broker
9852 224 Street Nw
Edmonton, Alberta
Welcome to this stunning family home in the highly desirable community of Secord! Featuring 5 bedrooms and 3.5 bathrooms, this property offers plenty of space for growing families. The main floor boasts 9-foot ceilings, hardwood and ceramic flooring, and a Chef’s Kitchen with stainless steel appliances (including a gas stove), granite countertops, large island with eating bar, and full-height cabinets with crown molding. The open living room with electric fireplace creates the perfect gathering space. Upstairs, enjoy a spacious bonus room with fireplace, a convenient laundry room, and a luxurious primary suite with 5-piece ensuite, dual vanities, soaker tub, and separate shower. The finished basement includes 2 more bedrooms and a full bathroom—ideal for family or guests. The beautifully landscaped backyard with multi-tiered deck and patio is perfect for summer BBQs and entertaining. Close to the Henday, schools, parks, and transit, this home combines comfort and convenience in a fantastic location. (id:63013)
Exp Realty
5208 Twp Road 505
Rural Parkland County, Alberta
WOW! 147 Acres of rolling hills with amazing views!! This incredibly beautiful property features a fully renovated 1 1/2 storey, 4 bedroom, 4 bath, hilltop home with a walkout basement. The chef in the family is going to love the magazine worthy kitchen featuring a massive eat-up island, ss appliances, quartz everywhere, huge pantry and the open dining area with cozy wood stove. Spend your morning drinking coffee on the covered deck while enjoying the spectacular view. Main floor includes a luxurious primary suite with fireplace, massive custom walk-in closet, and spa-like 5-piece ensuite. Top floor features 2 large bedrooms, 5 piece bath, and flex area. The fully finished, walk-out, basement features a family room, bedroom, 3 piece bath and laundry. Property includes a heated 40' x 33' shop, horse shelter, corrals, tons of quad trails and so much more. 40 minutes to Stony and 1 hour to Edmonton. Come see your new home! (id:63013)
RE/MAX Elite
10707 129 St Nw
Edmonton, Alberta
Westmount Bungalow — Timeless Mid-century Charm Step into classic bungalow in highly sought-after Westmount. This lovingly maintained 1954 home sits on a generous 50 x 140ft lot on a quiet, treelined street—walkable to parks, cafés, schools, and the vibrant local shops that make Westmount one of the city’s most desirable communities. Updates: New roof (2012); new laminate flooring (2017); fully renovated bathrooms (2017). Condition: Well maintained, move in ready with tasteful updates that respect original character. Zoning: Medium Scale Residential RMh16 — attractive for infill or redevelopment opportunities subject to city guidelines. This home offers a rare combination of classic mid-century character, recent modern updates, and an exceptional Westmount location—ideal for homeowners who value neighbourhood lifestyle or investors seeking strong redevelopment potential. (id:63013)
Comfree
40 Wiltree Tc
Fort Saskatchewan, Alberta
Welcome Home! This pristine half duplex has it all — style, comfort, and upgrades galore! Enjoy central A/C, a tankless water heater, high-efficiency furnace, upgraded lighting, and stainless steel appliances. The stunning kitchen features cabinets to the ceiling and a walk-through butler’s pantry, perfect for storage and entertaining. With 9-ft ceilings on the main and basement levels, the home feels open and airy throughout. Step outside to your maintenance-free backyard oasis with artificial turf, a composite deck, and unobstructed river valley views — no rear neighbors! Located close to walking trails, ball fields, playgrounds, and a fishing pond, this home offers the best of comfort and convenience. Don’t miss out — this one’s a rare find! (id:63013)
Maxwell Devonshire Realty
38 Wiltree Tc
Fort Saskatchewan, Alberta
Welcome Home! This pristine half duplex has it all — style, comfort, and upgrades galore! Enjoy central A/C, a tankless water heater, high-efficiency furnace, upgraded lighting, and stainless steel appliances. The stunning kitchen features cabinets to the ceiling, upgraded backsplash tiles, and a walk-through butler’s pantry, perfect for storage and entertaining. The living room centers around a beautiful fireplace with upgraded mantel, while the primary and second bedrooms include motorized blackout blinds and upgraded carpet for a touch of luxury. With 9-ft ceilings on the main and basement levels, the home feels open and airy throughout. Step outside to your maintenance-free backyard oasis with artificial turf, a composite deck with a gazebo, and unobstructed river valley views — no rear neighbors! Located close to walking trails, ball fields, playgrounds, and a fishing pond, this home offers the best of comfort and convenience. Don’t miss out — this one’s a rare find! (id:63013)
Maxwell Devonshire Realty
18445 122 Av Nw
Edmonton, Alberta
Luxury New-Build Villa – Under Construction- SOLD AS IS This stunning, brand-new luxury villa is a rare opportunity for a buyer looking to add their personal touch. Currently under construction this home is designed to impress with its modern aesthetic and thoughtfully planned layout. Offering over 3,500 sq. ft. of beautifully designed living space, this home is filled with natural light, featuring expansive decks, large balconies, and oversized windows that showcase its sleek, contemporary style. For car enthusiasts or those needing extra space, the property includes an attached six-car garage. Plus, a fully completed 3,200 sq. ft. WORKSHOP adds even more value and functionality. Construction is well underway, the building envelope, framing, rough-ins have been completed, and insulation installation now in progress. (id:63013)
Rimrock Real Estate
#1001 10179 105 St Nw
Edmonton, Alberta
Discover this stunning downtown Edmonton PENTHOUSE LOFT featuring soaring 14-foot ceilings and an impressive open concept design. The spacious kitchen offers ample counter space, abundant storage, DUAL FRIDGES, and STAINLESS STEEL APPLIANCES—perfect for entertaining. The bright living room boasts large windows that flood the space with natural light and connect seamlessly to the open-to-below loft, ideal for an office or den. The large primary bedroom includes custom built-in closets and a SPA-LIKE ENSUITE with walk-in shower. A 4-piece bathroom, generous storage room, and IN-SUITE LAUNDRY add convenience. Enjoy outdoor living with a BRAND NEW 500sqft courtyard patio with a basketball hoop, plus a private 1,000 sqft ROOF TOP PATIO with outdoor TV and HOT TUB. Walk to Rogers Place and the vibrant Ice District. Titled UNDERGROUND PARKING, LARGE TITLED STORAGE LOCKER, SURROUND SOUND, and a pet-friendly building complete this one-of-a-kind urban retreat. (id:63013)
Royal LePage Prestige Realty
1 Elwyck Ga
Spruce Grove, Alberta
Stunning home by Blue Arc Homes in the highly desirable neighbourhood of Fenwyck in Spruce Grove Perfect location for work life balance and advantages of having all the amenities of big city with a small town feel. This beautiful custom built home with front attached garage has 3 bedroom on the second floor with den/bedroom on main floor, side entrance to basement, kitchen cabinets height to ceiling, Bonus room on second floor, 9 feet ceiling on main floor, Open to above ceiling in living room, Electric fire place in family room, Quartz countertops in kitchen & bathrooms. This house checks all the boxes on your checklist. (id:63013)
Royal LePage Arteam Realty
#807 9903 104 St Nw
Edmonton, Alberta
This fantastic south east facing unit has panoramic river valley view. Located in the heart of downtown on a quiet, tree lined cul-de-sac, steps away from coffee shops, restaurants, LRT and the Ice District. Upgraded 2 Bedroom corner furnished unit. The living room is perfect for relaxing, and the dining area is ideal for hosting intimate dinners. The bedrooms are spacious with ample closet space and the primary bedroom also features a ½ bath for your convenience. This gorgeous corner suite has a private balcony, laundry on the same floor and includes access to building amenities, including a fitness center, party room and wet and dry sauna. Condo fees include all utilities. (id:63013)
Maximum Realty Inc.
67 Arlington Dr
St. Albert, Alberta
Beautifully renovated 4-bed, 3-bath home offering modern style and functionality. The main floor features 3 bedrooms, 2 bathrooms, an open-concept living area with elegant archways, newer flooring, and a marble-tiled fireplace. Enjoy the indoor hot tub for year-round relaxation. The bright kitchen boasts white cabinetry, quartz countertops, black backsplash, and stainless steel appliances. Upstairs offers a private bedroom, full bath, fireplace and large balcony. The basement, with side entrance, includes a full kitchen and private laundry. (id:63013)
Maxwell Challenge Realty

