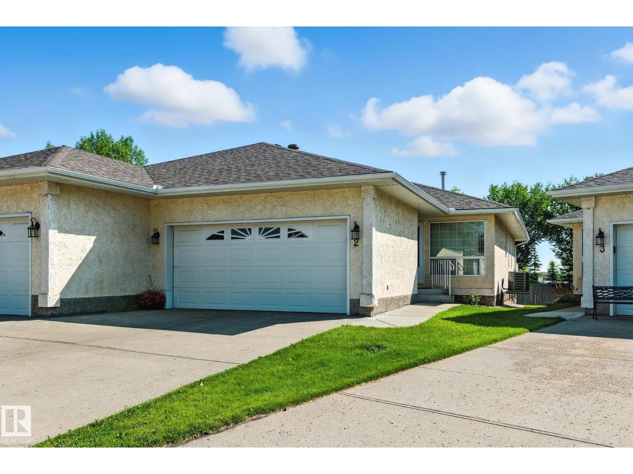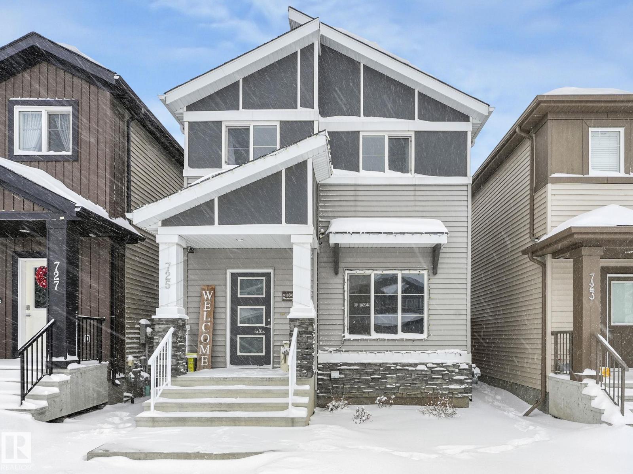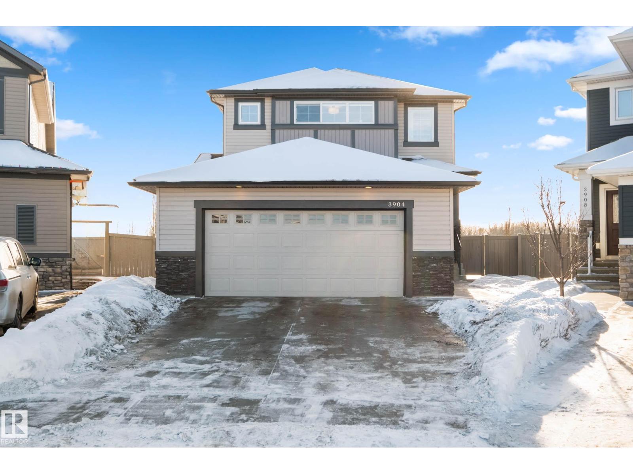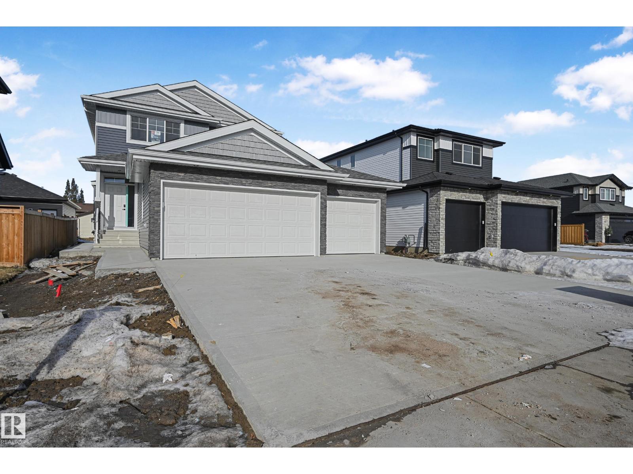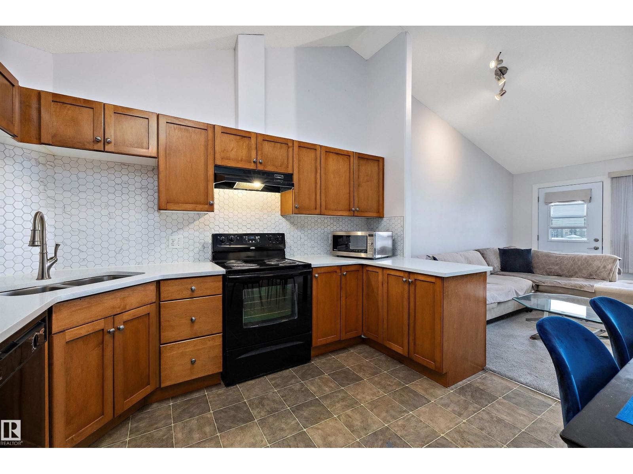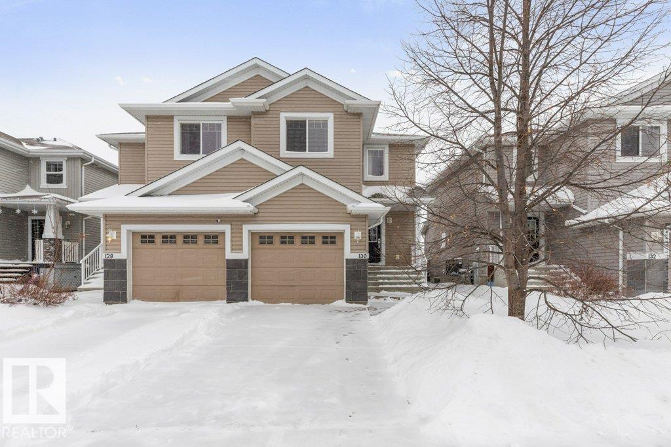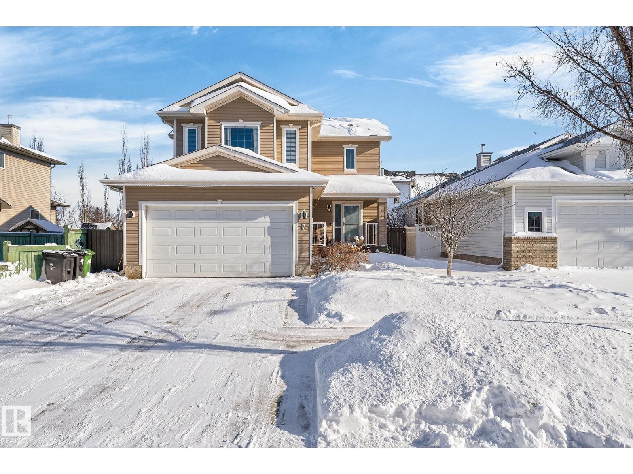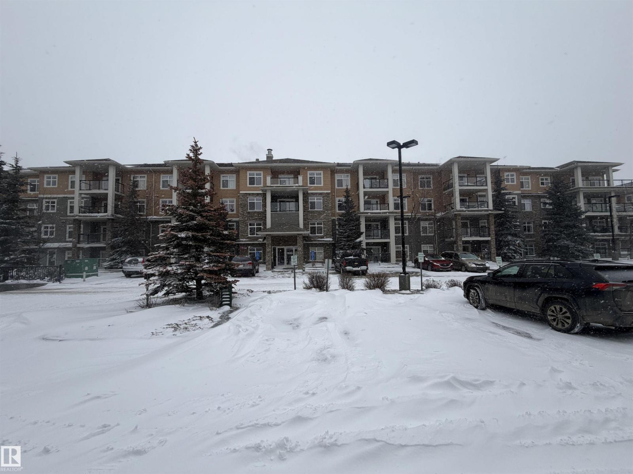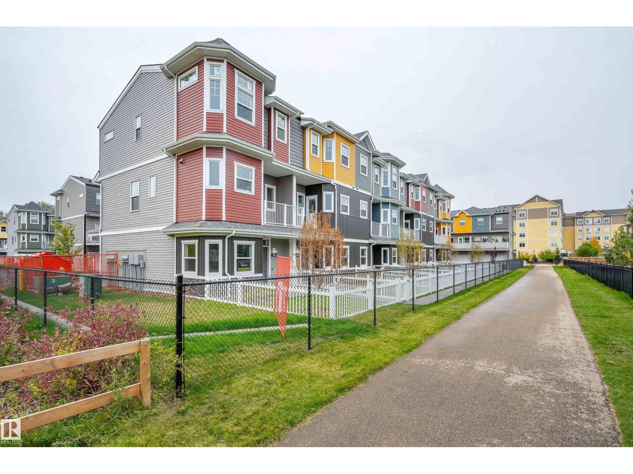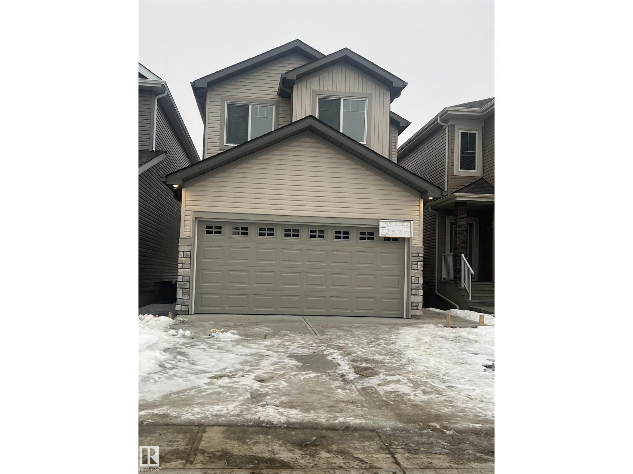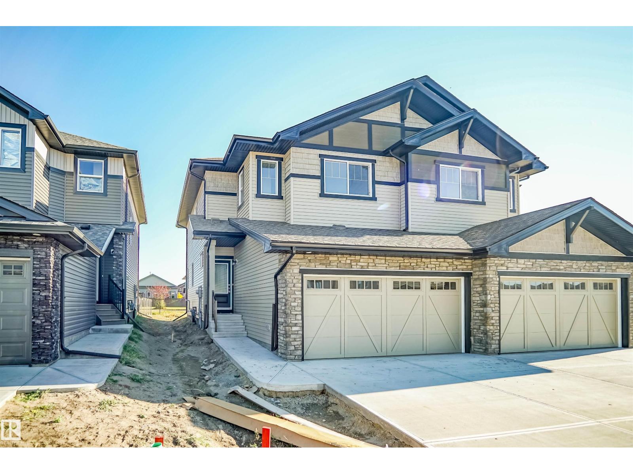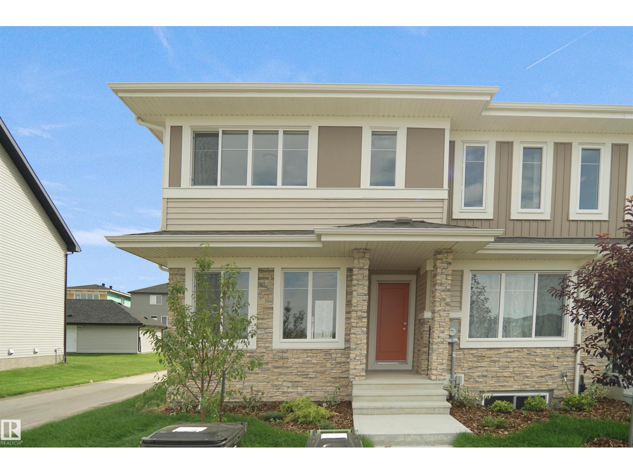
#2 14428 Miller Blvd Nw Nw
Edmonton, Alberta
This well maintained 2 BEDROOM, 2 BATH half-duplex is located in the beautiful area of MILLER GARDEN ESTATES. This 55+ community is close to all amenities, including great restaurants and shopping, rec. center, public transit and quick, easy access to the Anthony Henday. This property features double attached garage, main floor laundry, large walk in closet, spacious master bedroom w/ensuite, lots of storage, large living room, dining space, open concept plan with tons of natural light and CENTRAL A/C!! All this with low condo fees of $395/month. (id:63013)
Exp Realty
725 Berg Lo
Leduc, Alberta
Beautiful family home in the heart of Blackstone. Steps from the pirate playground, toboggan hill and a full-sized outdoor rink for the kids. Open-concept floor plan with 9-foot ceilings, spacious living room, large windows, and a cozy gas fireplace. Stunning kitchen with timeless white cabinetry, stone countertops, and stainless steel appliances. There is also a generous sized dining room perfect for the whole family. Laundry, mud room, and a 2 piece bathroom complete the main floor. Upstairs offers 3 bedrooms including the primary with a walk in closet and beautiful 5-piece ensuite. There is also a bonus room and another full bathroom. The basement is unfinished and awaiting your personal touch. The yard is fully fenced, and landscaped, and you can enjoy a double detached garage that you can actually park in. Bustling family-friendly neighborhood to make your new home! (id:63013)
Kic Realty
3904 5 St Nw
Edmonton, Alberta
Welcome to this beautiful 2-storey home located in the desirable community of Maple Crest that is perfectly situated on a quiet street and backing onto lush green space. Step inside to an open concept main floor featuring 9-foot ceilings, elegant engineered hardwood floors, and a cozy gas fireplace in the living room—perfect for relaxing or entertaining. The chef-inspired kitchen boasts stainless steel appliances, quartz countertops, rich maple cabinetry, a spacious island with breakfast bar, and a walk-through pantry for added convenience. Upstairs, you’ll find 3 generous bedrooms, including a spacious primary suite complete with a walk-in closet and a 4-piece ensuite. Enjoy the outdoors in your, south-facing pie-shaped backyard. Designed for minimal upkeep, it features a large 26x16 composite deck, synthetic lawn, and elegant stamped concrete—perfect for summer gatherings or quiet evenings. Additional highlights include an oversized 23x24 attached, heated garage, 2 zone heating system and central A/C! (id:63013)
2% Realty Pro
76 Maple Cr
Gibbons, Alberta
Welcome to your urban sanctuary offering 1762 sq ft, 3 beds, 3 baths, with a TRIPLE attached garage! Upon entering this beautiful home you'll be met with a nicely sized foyer with a front closet. From the foyer you'll pass a half bath and enter into the mudroom, here you can pass through the large pantry into the kitchen. The kitchen is sure to impress with plenty of counter space, and a beautiful island overlooking the living and dinning room. Venture upstairs to find 3 bedrooms including the primary, a 4 piece bath, and the laundry room. The primary bedroom consists of a large bathroom with dual sinks, a stand up shower, and a tub, as well as a walk-in-closet. Move in ready and close to many amenities including schools and shopping centers, this home is perfect for you and your family! (id:63013)
RE/MAX Edge Realty
#2407 320 Clareview Station Dr Nw
Edmonton, Alberta
Affordable, convenient, and move-in ready—this top-floor corner 1 bed, 1 bath condo offers 652 sq ft of bright, well-designed living with sunny south-facing views. Enjoy expansive vaulted ceilings that create an open, airy feel, plus a private balcony to soak in the sunshine. The updated kitchen shines with quartz countertops and tiled backsplash (2024), complemented by new carpet (2024) and an updated bathroom sink and faucet (2024). In-suite laundry with a dedicated storage room adds everyday practicality. Low condo fees include heat and water, keeping ownership costs down. Commuting is effortless with LRT access literally at your footsteps, quick connections to Anthony Henday Drive and Manning Drive, and close proximity to Clareview Rec Centre, shopping, and amenities. Comes with 1 titled parking stall. An excellent opportunity for first-time buyers, downsizers, or investors seeking value without sacrificing location. (id:63013)
Maxwell Progressive
130 Keystone Cr
Leduc, Alberta
Affordable half duplex in West Haven with three bedrooms, two & a half baths & a single attached garage! This great starter home has an open main floor plan with the kitchen featuring an island, granite counter tops & stainless steel appliances. The dining area has direct access to the west facing deck overlooking open land. The living room has a gas fireplace and the entire main floor has original hardwood floors. There is direct access to the attached garage & a two piece bath rounds off the main floor. On the upper there is a primary bedroom suite with dual closets & three piece en-suite. There are two more bedrooms with a four piece bath servicing the two bedrooms. The laundry is located in the unfinished basement. The back yard is fenced and landscaped with a sunny west exposure. Good location with good access to schools, shopping, recreational activities and easy driving access to EIA and Nisku and beyond! (id:63013)
Royal LePage Noralta Real Estate
5 Wedgewood Cr
Fort Saskatchewan, Alberta
Amazing value in an unbeatable location! Tucked away on a quiet crescent with beautiful views of Pryce Alderson Park, this fully renovated home shines from top to bottom. Recent upgrades include a stunning new kitchen, updated bathrooms, vinyl plank flooring, fresh paint, automated blinds, outdoor LED lighting, mudroom, sleek black stainless appliances and more. The main floor offers a bright open-concept layout perfect for family living, while upstairs features a spacious bonus room with vaulted ceilings, 3 bedrooms including a large primary with spacious ensuite and the comfort of A/C throughout. This prime Fort Saskatchewan location is hard to beat — walk to schools, trails, and the spray park just across the greenspace. Spend summer evenings relaxing on your deck overlooking the park and enjoying the peaceful surroundings. (id:63013)
Real Broker
#145 11505 Ellerslie Rd Sw
Edmonton, Alberta
Beautifully renovated ground floor, non smoking unit in the sought-after Rutherford Gate. This bright, open concept 2 bed, 2 bath condo with a walk-in closet in the master is move-in ready and newly painted with new laminate flooring. It features a large kitchen, with granite countertops, ample cabinetry and a raised eating bar. Additional storage can be found in the laundry room along with front load washer and dryer. The standout feature is the oversized patio that includes a gas BBQ hook up and plenty of space for outdoor furniture and a garden. Includes 1 titled underground parking stall and extra storage space. Well managed complex with an Exercise room, Social room and Guest room. Great location within walking distance to all amenities. PET FRIENDLY. (id:63013)
Homes & Gardens Real Estate Limited
#34 150 Everitt Dr
St. Albert, Alberta
Welcome to Valencia on the Park, where style meets lifestyle in this virtually brand new 3 Bedroom unit that fronts a walking trail. You will appreciate the thoughtful layout The main level has direct access to your Double Garage, In floor Heating in the bright Office Space, ideal for working from home, a gym nook or creative studio. Upstairs is where the home truly shines. The show stopping kitchen features quartz countertops, grand island, stainless appliances, endless cabinetry, and oversized windows that flood this floor with natural light. The open concept flows effortlessly in to the dining and living room area. And the Bonus? 2 private balconies. Upstairs has 3 bedrooms, 4 pc bath and the primary suite has walk in closet and 3 pc ensuite as well as Laundry. Valencia on the Park is minutes from Shopping and Amenities along St. Albert Trail. This unit is move in ready, low maintenance and lifestyle focussed. Welcome home. (id:63013)
Blackmore Real Estate
1945 209a St Nw
Edmonton, Alberta
Welcome to the Kaylan built by the award-winning builder Pacesetter homes located in the heart of West Edmonton in the community of Stillwater with beautiful natural surroundings. This home is located with in steps of the walking trails, parks and future schools. As you enter the home you are greeted a large foyer which has luxury vinyl plank flooring throughout the main floor , the great room, kitchen, and the breakfast nook. Your large kitchen features tile back splash, an island a flush eating bar, quartz counter tops and an undermount sink. Just off of the kitchen and tucked away by the front entry is a flex room and full bath. Upstairs is the master's retreat with a large walk in closet and a 4-piece en-suite. The second level also include 2 additional bedrooms with a conveniently placed main 4-piece bathroom and a good sized bonus room tucked away for added privacy. **Home is under construction and the photos used are from a previously built home, finishing's and color may vary. TBC by March*** (id:63013)
Royal LePage Arteam Realty
8893 Carson Wy Sw
Edmonton, Alberta
Welcome to the “Aspire” built by the award-winning builder Pacesetter Homes. This is the perfect place and is perfect for a young couple of a young family. Beautiful parks and green space through out the area of The Haven at Crimson. This 2 story single family attached half duplex offers over 1400+sqft, includes Vinyl plank flooring laid through the open concept main floor. The kitchen has a lot of counter space and a full height tile back splash. Next to the kitchen is a very cozy dining area with tons of natural light, it looks onto the large living room. Carpet throughout the second floor. This floor has a large primary bedroom, a walk-in closet, and a 3 piece ensuite. There is also two very spacious bedrooms and another 4 piece bathroom. Lastly, you will love the double attached garage and the side separate entrance perfect for future basement development. ***Home is under construction the photos shown are of the same home recently built and colors + finishing's may vary, TBC March 2026 *** (id:63013)
Royal LePage Arteam Realty
19443 22 Av Nw
Edmonton, Alberta
NO CONDO FEES, SEPARATE ENTRANCE and AMAZING VALUE! You read that right welcome to this brand new townhouse unit the “Manhattan” Built by the award winning builder Pacesetter homes and is located in one of Edmonton's newest premier west end communities of River's Edge. With over 1400+ square Feet, this opportunity is perfect for a young family or young couple. Your main floor is complete with upgrade luxury Vinyl plank flooring throughout the great room and the kitchen. Highlighted in your new kitchen are upgraded cabinets, upgraded counter tops and a tile back splash. Finishing off the main level is a 2 piece bathroom. The upper level has 3 bedrooms and 2 bathrooms. This home also comes completed with front and back landscaping. *** This home is under construction and will be complete by March 2026 , photos used are from the same model recently built but colors may vary *** (id:63013)
Royal LePage Arteam Realty

