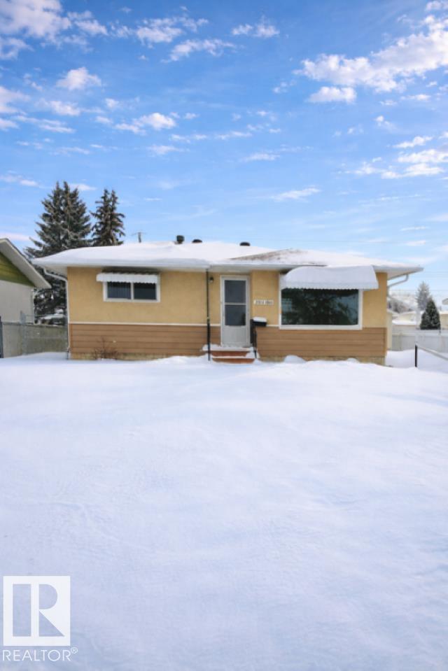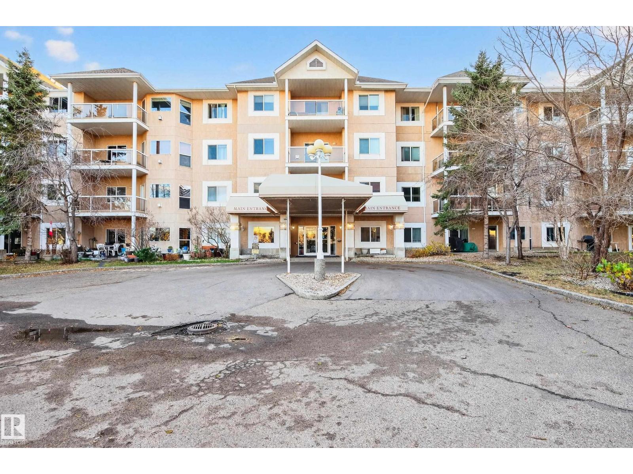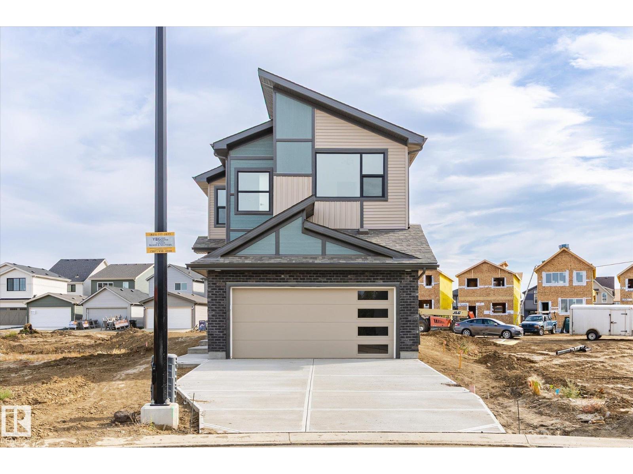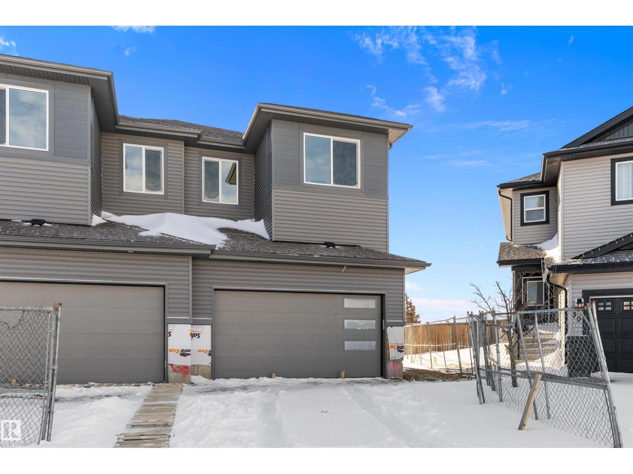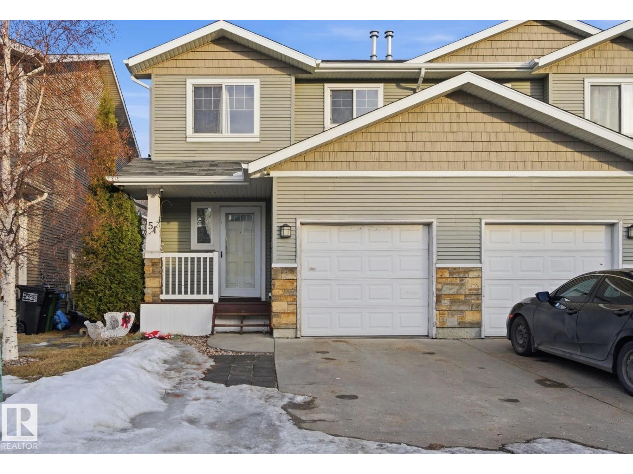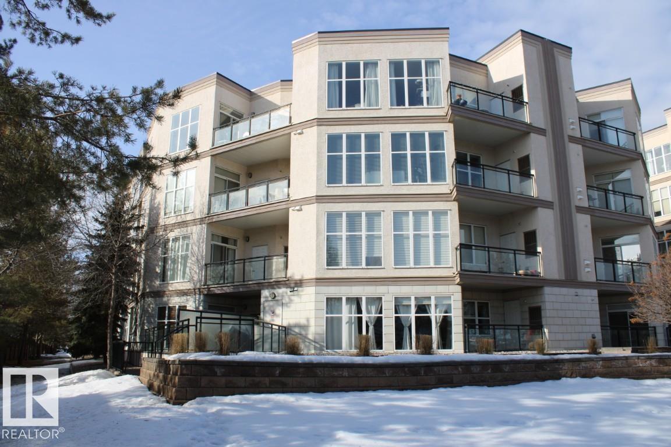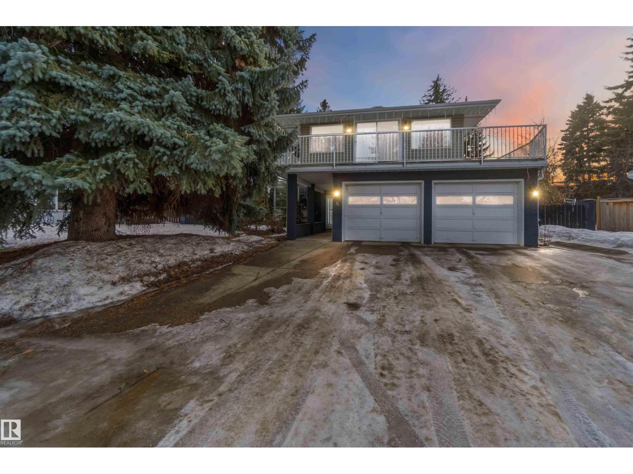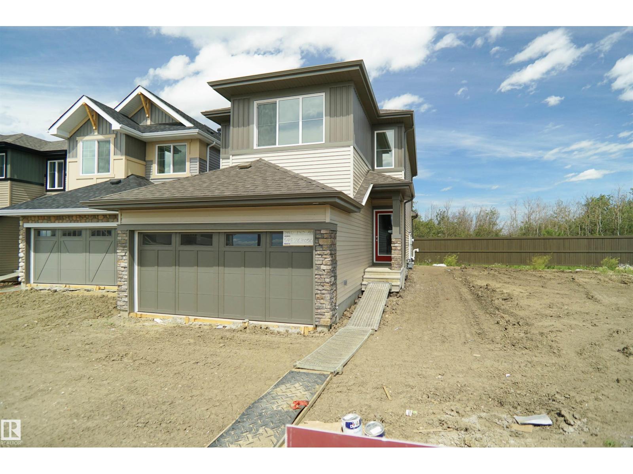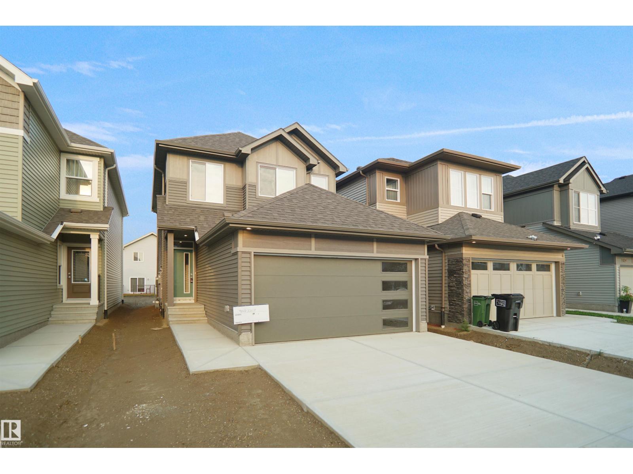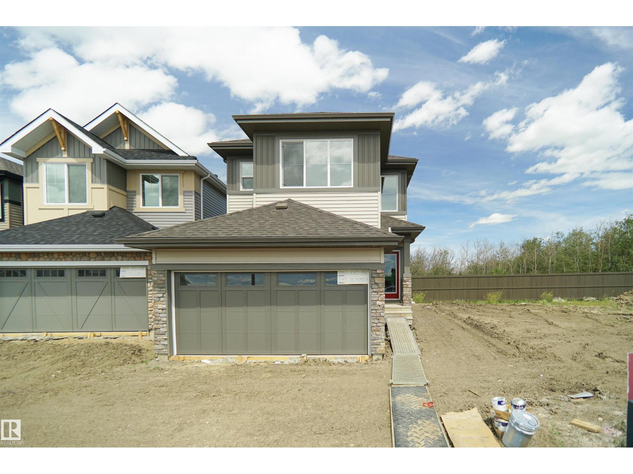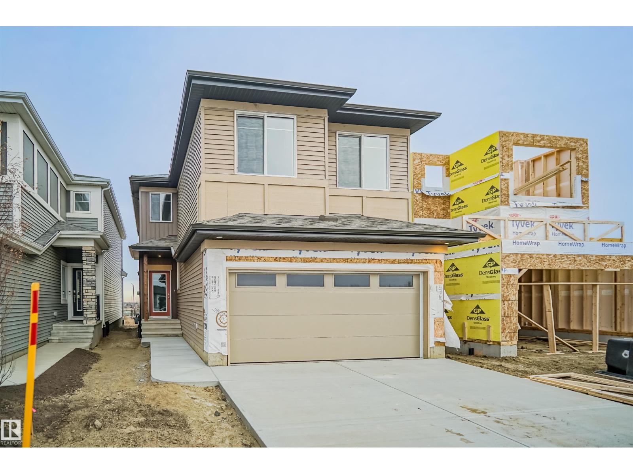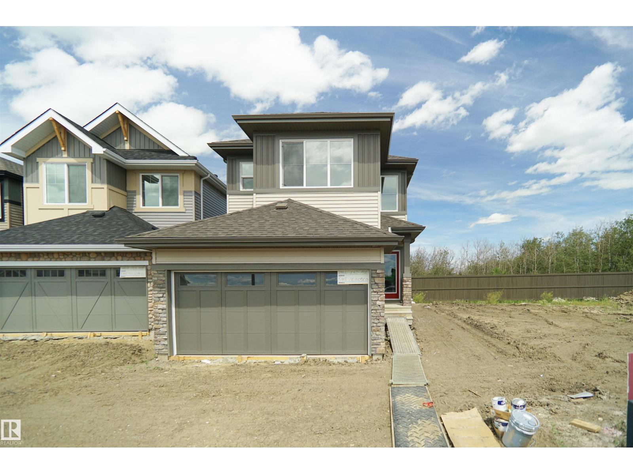
5514 43 Av
Wetaskiwin, Alberta
Fantastic find! Perfect for a 1st-time Homebuyer or Investment property. Solid-built Bungalow with 3 bedrooms (2 up + 1 down) Living room is spacious and bright with laminate flooring. Kitchen is functional with tons of cabinetry for storage, custom built-in’s and 3 appliances included. Basement is finished with a large family room, laundry, 2-pc bath and additional room. Shingles replaced in 2018. You will love the huge, fenced backyard with 1 shed, portable shelter and R.V gate. Enjoy the single garage and newly poured asphalt driveway. A perfect package to call your own! (id:63013)
Royal LePage Parkland Agencies
#301 10511 42 Av Nw
Edmonton, Alberta
Third floor 3 bedroom corner unit with potential plus in great location. Spacious foyer with laundry room to the right. Leads to living room, dining room and kitchen. Third bedroom off of dining area is ideal for a den or office. From the foyer to the left you will find the primary suite with ensuite bath, secondary bedroom, and the family 4 pce bathroom. This unit is filled with natural light and features a corner gas fireplace and a spacious deck off of the main living areas. (id:63013)
Century 21 Masters
22607 89 Av Nw
Edmonton, Alberta
Welcome to the Brampton by award winning builder, City Homes. Situated in a quiet cul-de-sac in the blooming new community of Rosemont which will be walking distance from the future rec centre! This home boasts almost 2000 sqr ft and is sure to impress with over 40k in upgrades. The main floor features a den off the front entry (or maybe a bedroom if needed!) and leads into the stunning open to below main living space with impressive kitchen, dining area, and walk through pantry to the back mudroom and double attached garage. The bathroom on this floor is has a shower too! The gorgeous living room also has an electric fireplace to keep you warm in the winter. Features not to be missed are high cabinets, quartz countertops throughout, black fixtures, metal spindle railings, and 200amp power... just to name a few. Upstairs is perfectly appointed with bonus room, main bathroom, spacious laundry room, and 3 bedrooms including the primary with walk in closet and ensuite. The perfect family home awaits! (id:63013)
RE/MAX River City
34 Astoria Pl
Devon, Alberta
Step into luxury with this 1,900+ sq ft brand-new duplex in the heart of Devon. From the 9' ceilings and massive windows to the flexible main-floor office, every inch of this home exudes modern elegance. The second floor offers three spacious bedrooms and a huge bonus room, providing plenty of space for work and play. Complete with a double attached garage and situated just moments from local shopping and nature trails, this home combines effortless style with everyday convenience. Don’t miss your chance to own one of Devon’s finest new builds! (id:63013)
Real Broker
#51 14208 36 St Nw
Edmonton, Alberta
Welcome to the community of Clareview Town Centre! This excellent starter home offers 1,882 sq. ft. of comfortable living space in a well-maintained half duplex featuring 3 bedrooms and 2 full plus 2 half bathrooms. The main floor has hardwood flooring that adds warmth and character.The functional kitchen is equipped with new modern appliances, a breakfast nook, and access to the back yard, perfect for outdoor enjoyment. The spacious living area is ideal for relaxing or entertaining guests. A convenient main floor half bathroom offers everyday functionality. Upstairs includes a spacious primary bedroom with walk-in closet and 4-piece ensuite, plus two additional bedrooms and a full bathroom. The fully finished basement expands your living space with a comfortable family space, 2-pc bathroom and laundry area. Located in a friendly, well established neighborhood within walking distance to schools, close to parks, public transportation, shopping, major amenities, and quick access to Anthony Henday Drive. (id:63013)
Rite Realty
#330 4831 104a St Nw
Edmonton, Alberta
One of the last units with an original owner! Very well maintained large one bedroom suite. Located on the third floor with a west balcony sunset view. Features an open concept complete with handy stackable in suite laundry. Exterior utility room with the newer hot water tank. Central air conditioning for the upcoming summer! This suite shows as brand new. Lots of visitor parking. Separate titled stall in the heated underground parkade with extra caged storage area. This location is only steps from the famous Italian Center Shop and local dining establishments like the Lemon Grass Cafe. Commuting? You will appreciate direct bus routes to Downtown & Southgate Transit Center with easy access to the LRT. Superstore and Shoppers Drug are only a block away. With quick connections to the Anthony Henday & Whitemud Dr. this property is an exceptional find. Whether you are investing, have children that are students at University or a first time buyer or even down sizing - this may well be for you. (id:63013)
Homes & Gardens Real Estate Limited
6 Garraway Pl
St. Albert, Alberta
Set an an EXPANSIVE pie shaped lot, this beautifully renovated 2574 sq ft mid century modern gem is truly one of a kind. Offering five bedrooms and 2 1/2 bathrooms, this home showcases rich chestnut hardwood flooring throughout and blends timeless character with thoughtful updates. Step into a spacious front entry that immediately feels welcoming. Just off the entrance, you'll find a main floor bedroom, perfect for guests or an ideal work from home office. Continue through to the fully renovated kitchen and dining area, designed for both every day, living an effortless entertaining. The primary retreat is impressively sized and features a huge walk-in closet, a luxurious five piece ensuite, and its own cosy gas fireplace. Enjoy direct access to the private patio, creating a peaceful escape right at home. The massive backyard is a rare once you find, complete with double gates for easy access, RV parking and an oversized shed workshop, making it perfect for hobbyists, storage, or extra vehicle (id:63013)
Royal LePage Premier Real Estate
3 Tenuto Li
Spruce Grove, Alberta
Welcome to the Willow built by the award-winning builder Pacesetter homes and is located in the heart Tonewood in Spruce Grove and just steps to the walking trails and parks. As you enter the home you are greeted by luxury vinyl plank flooring throughout the great room, kitchen, and the breakfast nook. Your large kitchen features tile back splash, an island a flush eating bar, quartz counter tops and an undermount sink. Just off of the kitchen and tucked away by the front entry is a 2 piece powder room. Upstairs is the master's retreat with a large walk in closet and a 4-piece en-suite. The second level also include 2 additional bedrooms with a conveniently placed main 4-piece bathroom and a good sized bonus room. Close to all amenities and also comes with a side separate entrance perfect for future development.*** Under construction to be complete by ned f this week , Pictures are of the same home recently built colors may vary *** (id:63013)
Royal LePage Arteam Realty
22920 82 Av Nw
Edmonton, Alberta
Welcome to the Sampson built by the award-winning builder Pacesetter homes and is located in the heart of Rosenthal and just steps to the neighborhood park and schools. As you enter the home you are greeted by luxury vinyl plank flooring throughout the great room, kitchen, and the breakfast nook. Your large kitchen features tile back splash, an island a flush eating bar, quartz counter tops and an undermount sink. Just off of the kitchen and tucked away by the front entry is the den/flex room and a 2 piece powder room. Upstairs is the primary retreat with a large walk in closet and a 3-piece en-suite. The second level also include 2 additional bedrooms with a conveniently placed main 4-piece bathroom and a good sized bonus room. Close to all amenities and easy access to the Henday. ***Home is under construction the photos shown are of the show home colors and finishings will vary, this home will be complete by March 2026 *** (id:63013)
Royal LePage Arteam Realty
4643 Kinsella Ld Sw
Edmonton, Alberta
Welcome to the Willow built by the award-winning builder Pacesetter homes and is located in the heart Keswick Landing and just steps to the walking trails and parks. As you enter the home you are greeted by luxury vinyl plank flooring throughout the great room, kitchen, and the breakfast nook. Your large kitchen features tile back splash, an island a flush eating bar, quartz counter tops and an undermount sink. Just off of the kitchen and tucked away by the front entry is a flex room and a 2 piece bathroom. Upstairs is the master's retreat with a large walk in closet and a 4-piece en-suite. The second level also include 2 additional bedrooms with a conveniently placed main 4-piece bathroom and a good sized bonus room. The unspoiled basement has a side separate entrance and larger then average windows perfect for a future suite. *** This home is under construction and the photos used are from a previous similar home, the colors and finishings may vary , should be complete by March 2026 *** (id:63013)
Royal LePage Arteam Realty
4645 Kinsella Ld Sw
Edmonton, Alberta
Welcome to the Chelsea built by the award-winning builder Pacesetter homes located in the heart of the Keswick Landing and just steps to the walking trails and parks. As you enter the home you are greeted by luxury vinyl plank flooring throughout the great room ( with open to above ceilings) , kitchen, and the breakfast nook. Your large kitchen features tile back splash, an island a flush eating bar, quartz counter tops and an undermount sink. Just off of the kitchen and tucked away by the front entry is a 3 piece bath adjacent to the bedroom. Upstairs is the primary bedrooms retreat with a large walk in closet and a 4-piece en-suite. The second level also include 2 additional bedrooms with a conveniently placed main 4-piece bathroom and a good sized central bonus room. This home also has a side separate entrance to the basement. *** This home is under construction and the photos used are from a previous similar home, the colors and finishings may vary , complete by March 2026 *** (id:63013)
Royal LePage Arteam Realty
4635 Kinsella Ld Sw
Edmonton, Alberta
Welcome to the Willow built by the award-winning builder Pacesetter homes and is located in the heart Keswick Landing and just steps to the walking trails and parks. As you enter the home you are greeted by luxury vinyl plank flooring throughout the great room, kitchen, and the breakfast nook. Your large kitchen features tile back splash, an island a flush eating bar, quartz counter tops and an undermount sink. Just off of the kitchen and tucked away by the front entry is a 2 piece bathroom. Upstairs is the primary retreat with a large walk in closet and a 4-piece en-suite. The second level also include 3 additional bedrooms with a conveniently placed main 4-piece bathroom and a good sized bonus room. The unspoiled basement has a side separate entrance and larger then average windows perfect for a future suite. *** This home is under construction and the photos used are from a previous similar home, the colors and finishings may vary , should be complete by March 2026 *** (id:63013)
Royal LePage Arteam Realty

