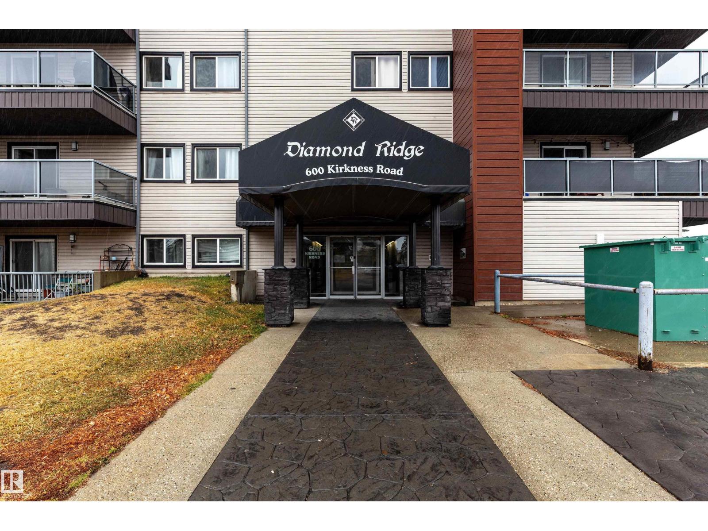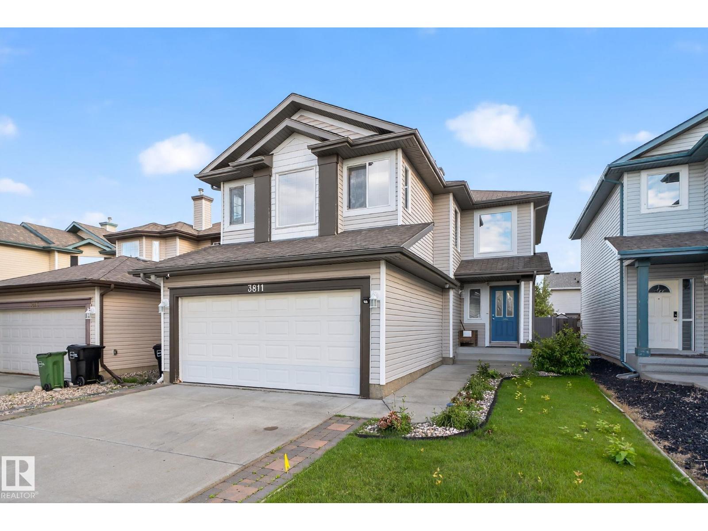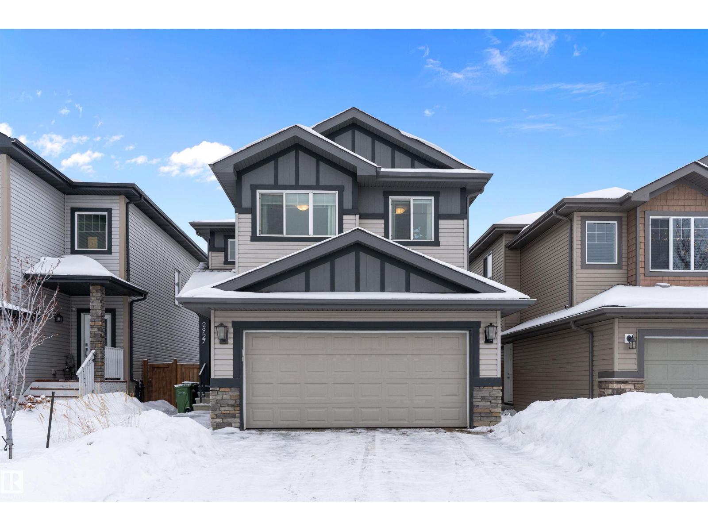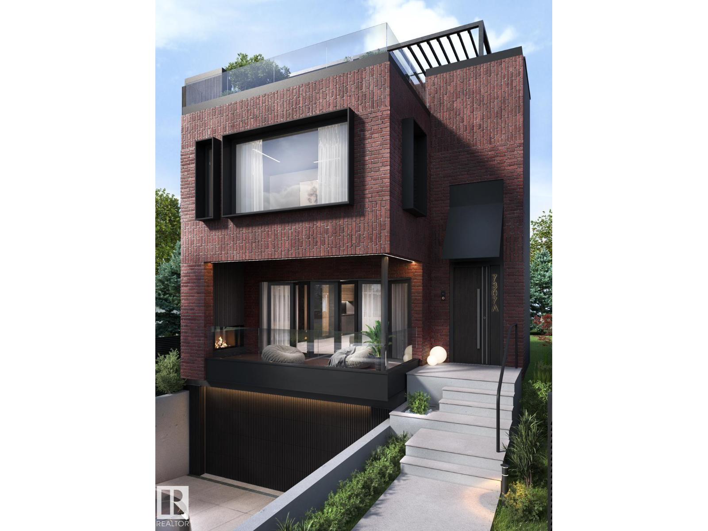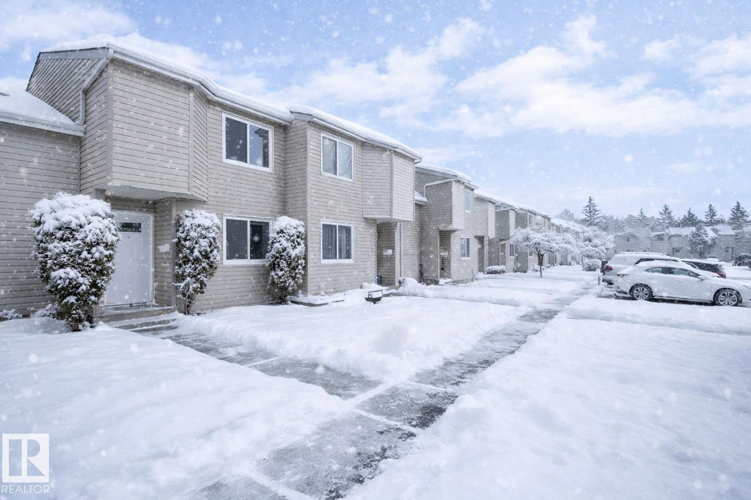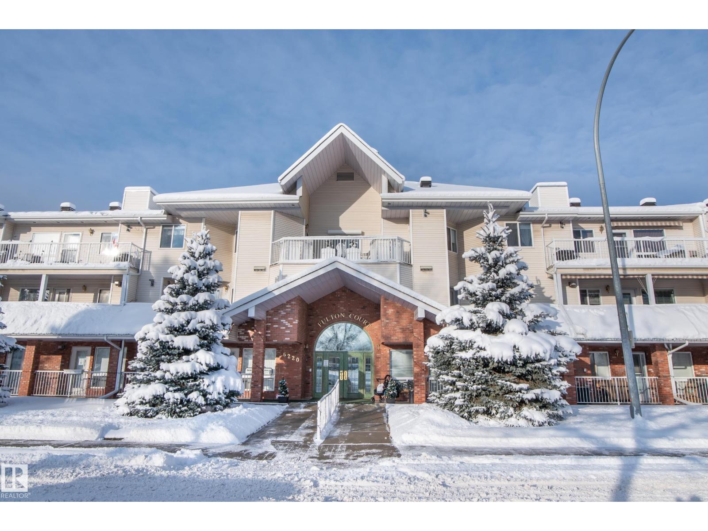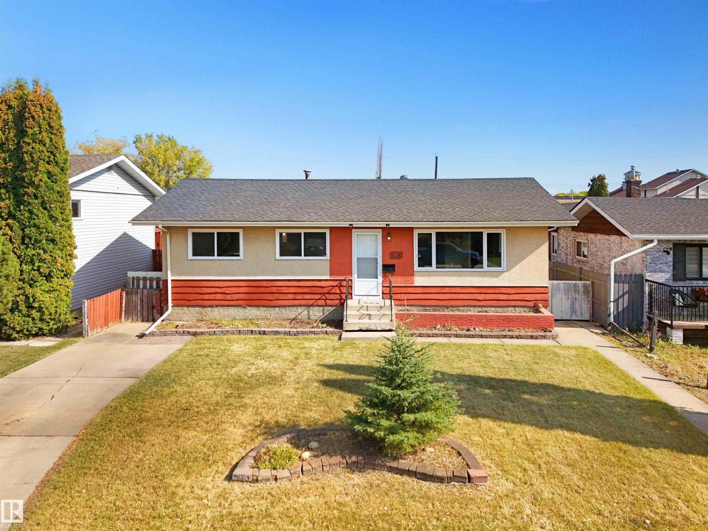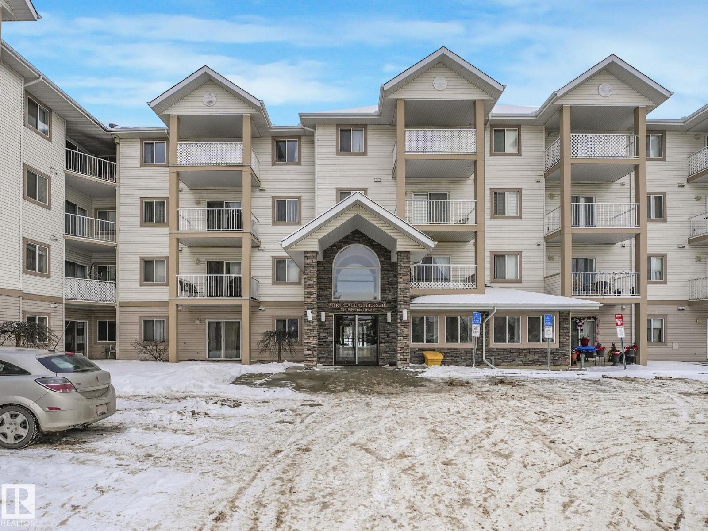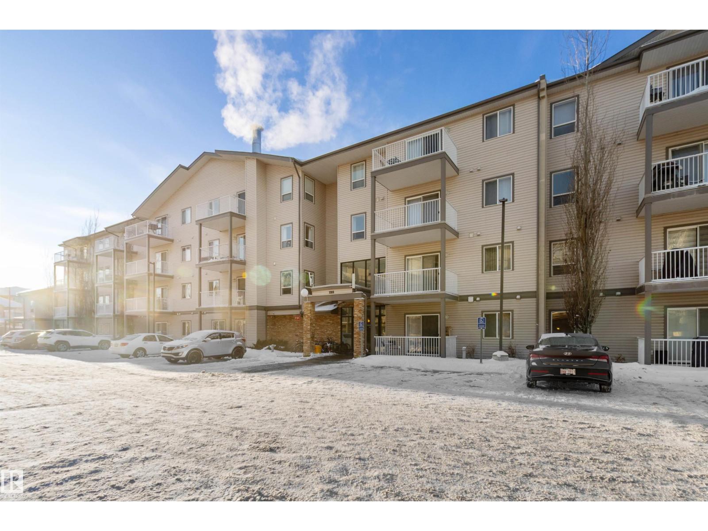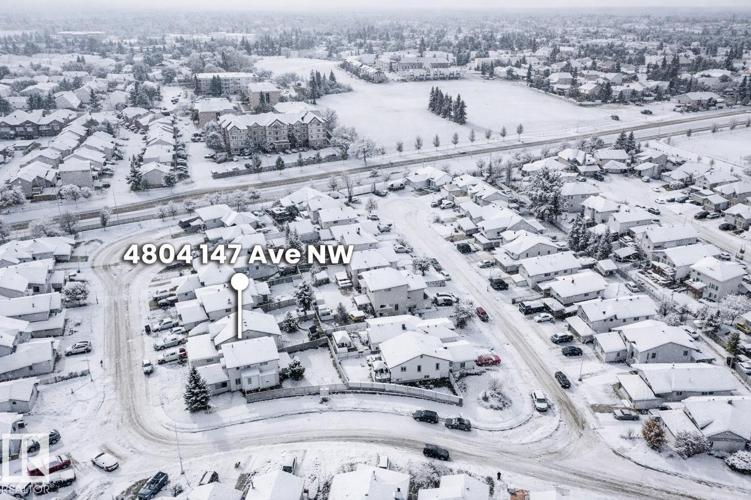
#119 600 Kirkness Rd Nw
Edmonton, Alberta
FANTASTIC OPPORTUNITY FOR A FIRST-TIME BUYER OR INVESTOR!! This corner unit has just been renovated with new luxury vinyl planks, double coat of paint throughout the property, new stainless steel appliances, new bathroom vanity, and new kitchen countertops just to list some of the improvements. Ideally located in close proximity to all amenities including schools, medical center, shopping, transportation, playgrounds, and major highways, this property offers great value and excellent rental income potential. The condominium corporation is professionally managed and a sizeable reserve fund is set aside to meet unexpected financial obligations. (id:63013)
Capcity Realty Group
3811 Mclean Cl Sw
Edmonton, Alberta
Beautiful 2 storey home in Macewan. The main floor features an open concept living room with gas fireplace, renovated Kitchen, dining area with patio doors that leads out to a massive deck and a fenced yard. 2-piece bath, and an open-to-below entryway. The upper level offers a bonus room, the primary bedroom is a relaxing retreat w/4-piece ensuite, two more spacious bedrooms & 4-piece main bath. The fully unfinished basement is ready for your own design. Conveniently located: nearby shopping, schools, parks, walking trails, easy and quick access to EIA (airport), Anthony Henday, Calgary Trail, and Future LRT and ETS general station are under built. (id:63013)
Initia Real Estate
4616 32 Av Nw
Edmonton, Alberta
Welcome to Weinlos! This FULLY RENOVATED, FRESHLY PAINTED, CARPET-FREE HOME offers a bright and inviting main floor with huge windows that fill the home with natural sunlight, upper floor laundry, and a fully renovated kitchen with QUARTZ COUNTERTOPS and NEW CABINETS. The TWO-BEDROOM BASEMENT WITH SIDE ENTRY, SECOND KITCHEN, AND SEPARATE LAUNDRY is perfect for extended family. Additional upgrades include ALL NEW DOORS, A RECENTLY REPLACED HOT WATER TANK and SHINGLES , AND BRAND-NEW APPLIANCES (except the washer and dryer in the basement), ensuring peace of mind for years to come. Ideally located within walking distance to Kate Chegwin School, parks, and the Sikh temple, with easy access to Whitemud Drive and Anthony Henday, this home combines comfort, convenience, and quality. Some Pictures are Virtually Staged. (id:63013)
Exp Realty
2927 11 St Nw
Edmonton, Alberta
Welcome to this beautiful 3 bed, 2.5 bath home in desirable Tamarack Common! Bright walkout basement overlooks an open field and walking/biking trail, offering privacy and scenic views. Step inside to modern flooring, and a large kitchen with granite and quartz counters and stainless steel appliances. Open concept living perfect for family time and entertaining. Upstairs offers a primary suite with 4 pc ensuite and walk in closet that conveniently connects to the laundry room. 2 additional spacious bedrooms, 4 pc bath, and a central bonus room complete the upper level. The partially finished walkout basement has large windows creating a bright, welcoming space. Close to Tamarack shopping, Meadows Rec Centre, transit, and schools, this home combines comfort, functionality, and a fantastic location for everyday living. (id:63013)
Exp Realty
7305a 155 St Nw
Edmonton, Alberta
****MARCH 2026 Possession****LUXURY LIVING in one Of Edmontons best neighbourhoods, RIO TERRACE. This STUNNING 2.5 Story Home, features a DRIVE DOWN DOUBLE Garage, Elevated Front Deck and a ROOF TOP PATIO with South Facing Views of the River Valley!! Premium Exterior Finishes of Brick & Acrylic Stucco. Floor-plans feature 3 Bedrooms on the 2nd level, Optional 4th bedroom in the loft. There are 5 total bathrooms (3 Full 2 half), Lounge Area on the third level w/ access to the Roof Top Terrace. Basement will be Fully Finished with a Family Room, 2-PC bathroom & Wet bar. Main level has a Center Kitchen, Dining area overlooking the back Yard & Front living room with access to the Sunny South-facing Balcony (Gas Fireplace Roughed-in). THESE HOMES WILL BE STUNNING! (Estimated Completion Feb/Mar 2026) (Engineering & Rough-In for Elevator included) (id:63013)
Real Broker
#59 3221 119 St Nw
Edmonton, Alberta
RARE OPPORTUNITY — The ONLY unit for sale in the complex! Welcome to the highly sought-after community of Sweet Grass, perfectly located within walking distance to top-rated schools, parks, & just mins from Century Park LRT STN. This move-in-ready 3-bed, 3-bath townhome has been beautifully updated — featuring a fully renovated kitchen, appliances, no carpet, paint, newer windows, siding, & roof —all w/very low condo fees! Enjoy a bright & spacious main floor w/a generous dining area + a large living room complete w/ a cozy fireplace & big windows overlooking your private, fully fenced backyard w/gazebo — perfect for entertaining or relaxing. Upstairs you’ll find 3 bedrooms, including a primary suite w/a big closet & a convenient ensuite half bath. The basement is ready for your personal touch. With TWO parking stalls, a private yard, and proximity to Southgate Mall, Whitemud Creek Ravine trails, Henday, & Whitemud Dr, this home offers unbeatable value for first-time buyers, professionals, or downsizers! (id:63013)
Exp Realty
#308 6220 Fulton Rd Nw
Edmonton, Alberta
This “Bright & Spacious” 2 Bed/2 Bath Condo is located on the Top Floor and is Move In Ready. Features include an Eat In Kitchen Area, Dining Room, large Primary Suite with walk-in Closet & En-suite with Jetted tub. The 2nd Bath is adjacent to the guest Bedroom and has a custom Walk-in Shower. Flooring is Engineered Hardwood, Luxury Vinyl Plank & Tile. Relax in front of the Gas Fireplace in the Colder months and for the summer months, you have Central Air. Enjoy your Private Balcony with an electric Roll Out Awning for those Bright & Sunny days. Fulton Court boasts 2 Elevators, Heated Underground Parking, Car Wash, Storage Cage, Exercise Room, Workshop, Library, Social Room AND is a Pet Free, Smoke Free Complex. (Adult Living 40+). Some photos have been virtually staged. (id:63013)
Maxwell Devonshire Realty
5824 Kootook Link Li Sw
Edmonton, Alberta
Stunning home in desirable Keswick. A double attached garage and grand open-to-above foyer set the tone for this light-filled, contemporary haven. The open main level features a chef’s dream kitchen with warm light-wood cabinetry, 3cm quartz countertops, gas line to the stove, walk-in pantry and seamless access to the garage. Upstairs, a bright flex space anchors the perfect family layout—complete with convenient laundry, a chic main bath, media room and 3 bedrooms. The elevated primary suite impresses with a vaulted ceiling, spa-inspired 5pc ensuite with freestanding tub, double sinks, tiled shower, private water closet, and a generous walk-in closet. $5,000 appliance credit included. PRE SALE, estimated start January- tentative completion June/July. Photos & VT from a showhome (same model) & may differ; interior colors are not represented, upgrades may vary, NO FIREPLACE, no appliances. HOA TBD. (id:63013)
Maxwell Polaris
9815 159 St Nw
Edmonton, Alberta
Welcome to this beautifully updated 1960 bungalow in the heart of Glenwood — just less than 10 minutes from West Edmonton Mall. This spacious home offers 3 bedrooms on the main floor plus over 1000 sq/ft of additional living space in the basement that includes 2 bedrooms and a full bath. Recent upgrades include a new roof, updated windows, and modern renovations throughout. Situated on a large lot with infill potential, it also features a detached garage and plenty of living space for families, investors, or future development. Surrounded by great schools, parks, and everyday amenities — this is a home with endless potential! (id:63013)
Latitude Real Estate Group
#210 245 Edwards Dr Sw
Edmonton, Alberta
Investor Alert! This 2-bedroom, 2-bath condo with an additional created bedroom—making three living/sleeping areas—delivers strong rental income, currently generating $2,100/month. The unit offers a large primary bedroom complete with a walk-in closet and ensuite, a stylish kitchen with stainless steel appliances and a convenient island that’s perfect for meal prep and entertaining. The second bedroom is a good size, providing plenty of space for tenants or guests. In-suite laundry and a smart, functional layout further maximize rental appeal. The building features a social room and is located near walking trails and scenic ponds, close to schools, with easy access to the Henday and Ellerslie—making it a highly attractive option for tenants and buyers alike. (id:63013)
RE/MAX River City
#312 155 Edwards Dr Sw
Edmonton, Alberta
Priced to sell and a great opportunity in Ellerslie, this 2 bedroom, 2 bathroom condo is ideal for first time buyers or investors! The bright open concept layout offers comfort and functionality, with a well designed kitchen featuring a center island that flows into the living area. The living room is perfect for relaxing and opens to a west facing balcony, ideal for afternoon and evening sun. The large primary suite has a spacious walk through closet leading to a 4 piece ensuite. The second bedroom is located on the opposite side of the unit, making it perfect for a roommate, guest room, or home office, with a full bathroom just steps away. Additional features include in suite laundry, a large storage room, and a titled tandem parking stall that fits two vehicles or a large truck. Residents also enjoy access to a gym on the main floor. This is an excellent opportunity in a desirable location and should not be missed. (id:63013)
Royal LePage Prestige Realty
4804 147 Av Nw
Edmonton, Alberta
Beautifully Updated Corner-Lot Home in Miller. Welcome to this move-in-ready 4-bedroom, 2.5-bathroom home with a large, fully fenced yard in one of North Edmonton’s most family-friendly communities. Recent upgrades include new shingles/roof (2023), fresh paint throughout (2023), & brand-new carpet (2023)—offering peace of mind & a modern, fresh feel. The main floor features a bright and spacious living room w/new flooring, a cozy gas fireplace, & a large window. The kitchen is equipped w/white appliances, including a gas stove perfect for cooking enthusiasts, & flows seamlessly into the dining area—ideal for hosting family gatherings—while overlooking the huge yard w/a large deck. Upstairs, the primary bedroom comfortably fits a king-size bed & offers a full ensuite. Two additional bedrooms share a second full bathroom. The partially finished basement includes a large 4th bedroom & open space ready for your personal touch. Situated just minutes from parks, schools, & shopping, this is the one to see! (id:63013)
Exp Realty

