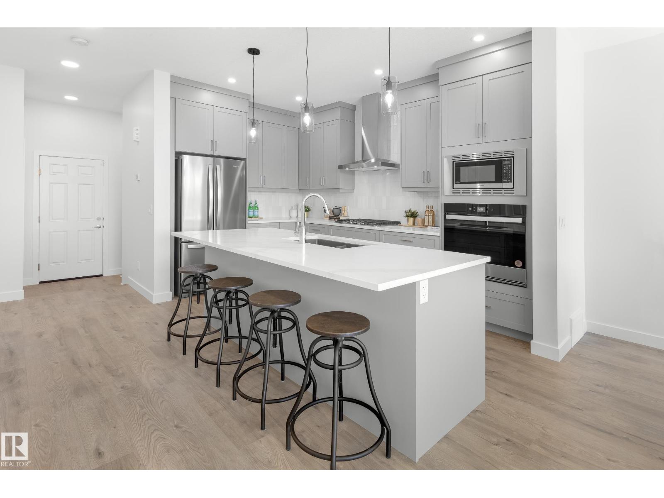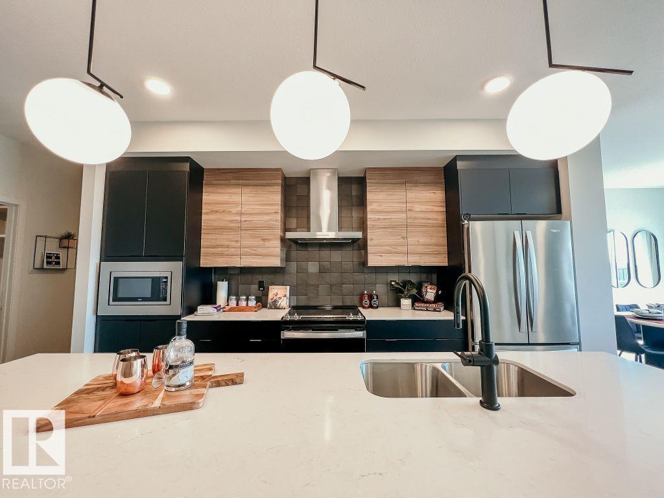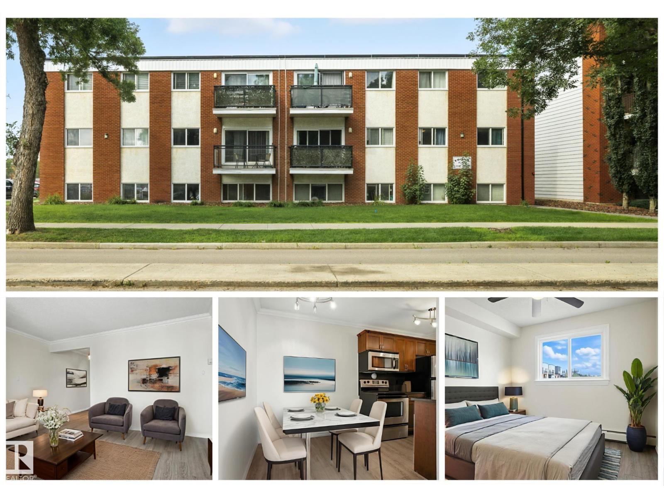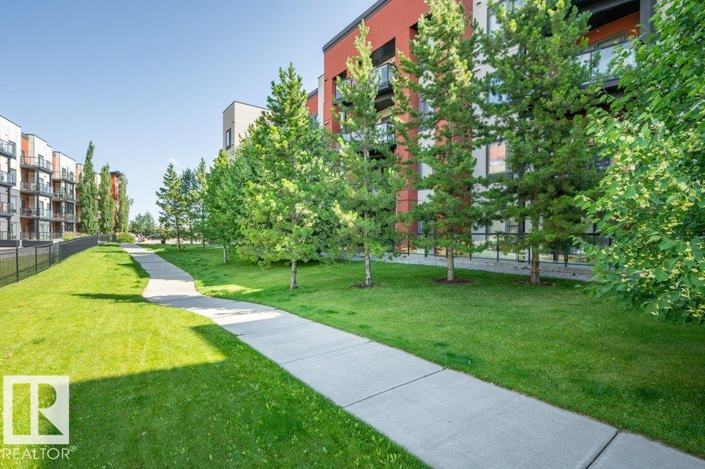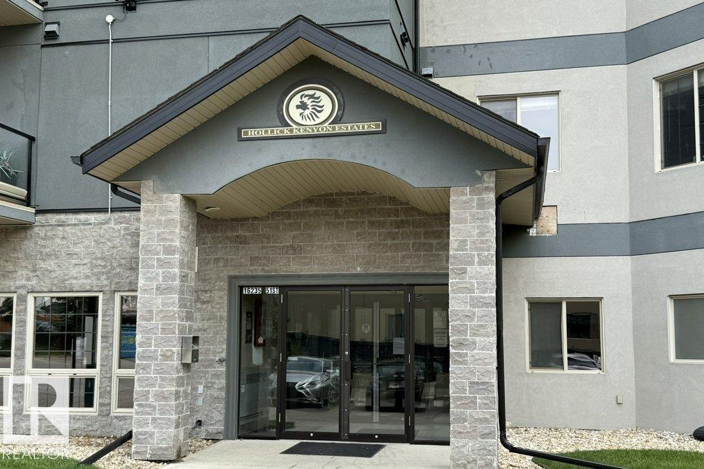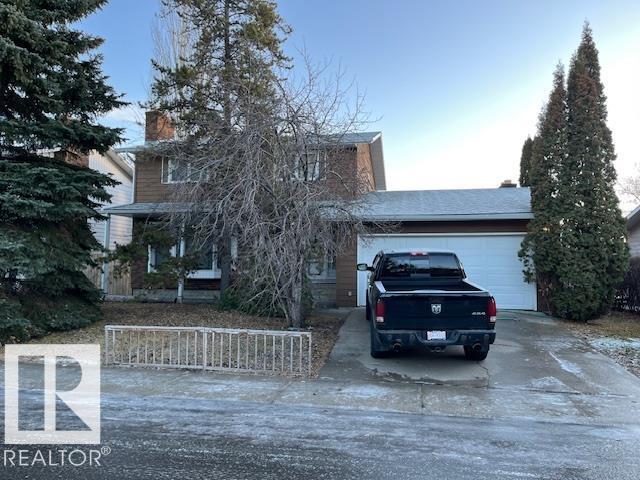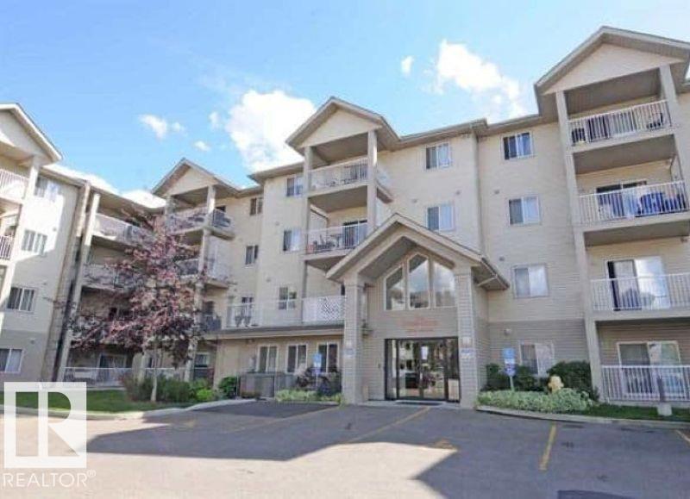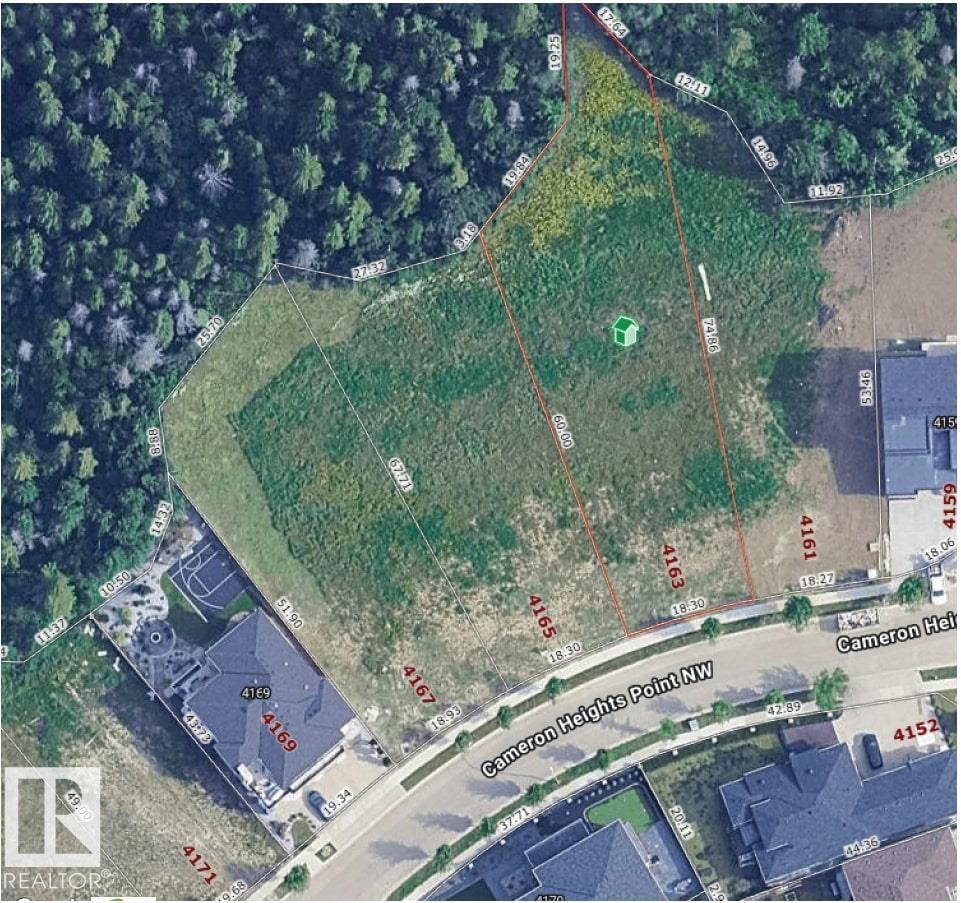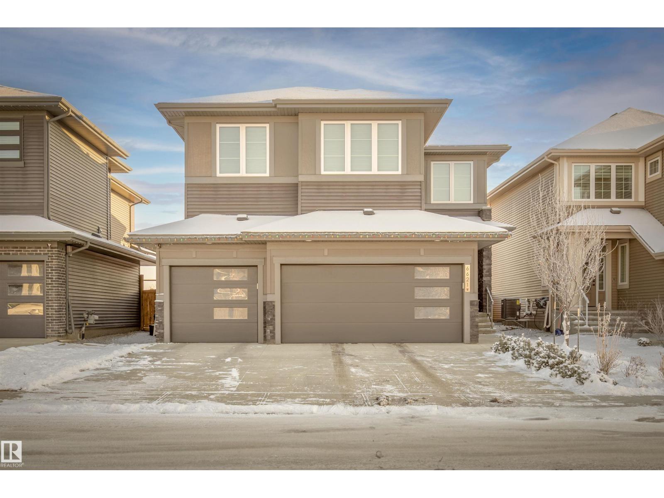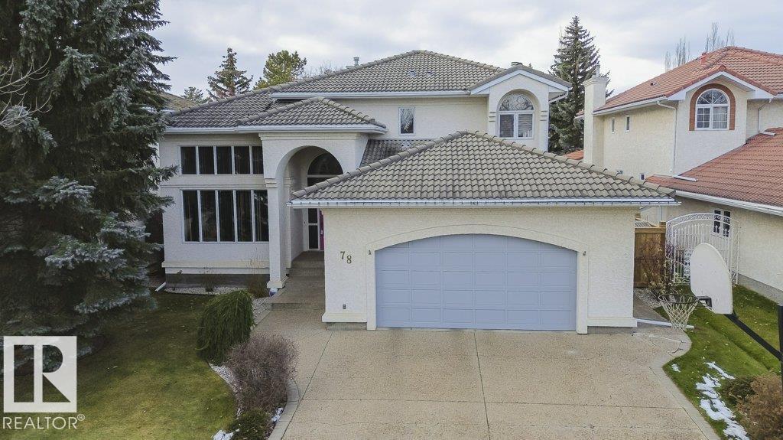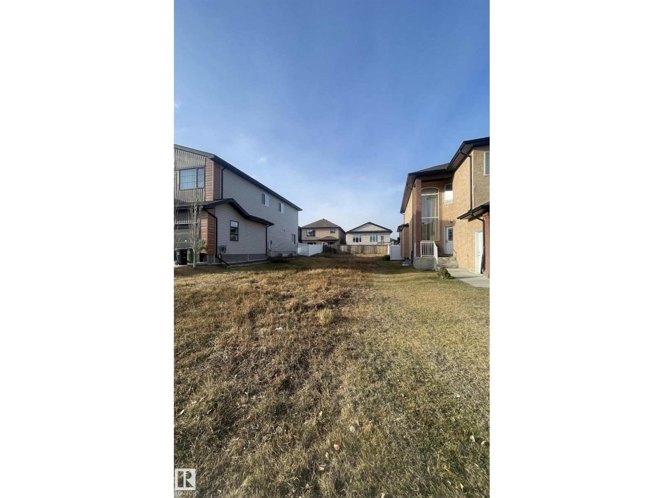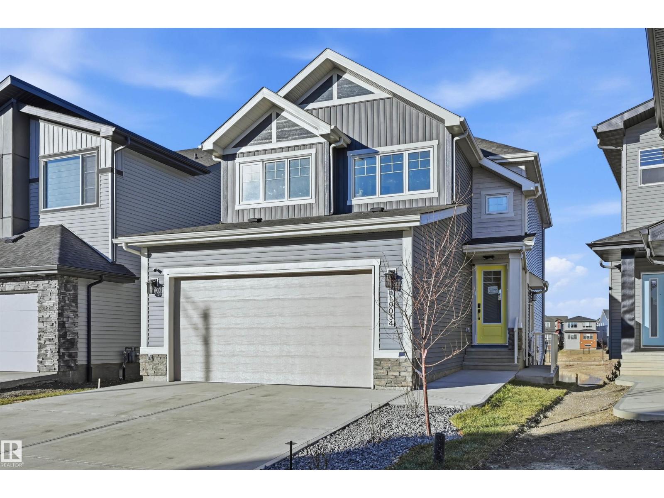
5669 Hawthorn Wy Sw
Edmonton, Alberta
*SOUTH FACING YARD, SIDE ENTRY!* The CYPRESS by Brookfield Residential offers 1914 sq. ft. of stylish and functional living in the desirable SW community of the Orchards. The open concept main floor offers a 9 ft ceilings, 3CM quartz in the kitchen, luxury vinyl plank flooring, and a 50 electric fireplace in the living room. The beautifully upgraded kitchen offers a chimney hoodfan, a 36 french door fridge with an internal ice/water dispenser, a GAS COOKTOP, a built in microwave and built in wall oven, dishwasher, and ceiling height cabinet risers. The second level features spindle railing that replaces all stubwall, a generously sized bonus room with a window, a full size laundry room and 3 spacious bedrooms. In all upper floor bathrooms, enjoy 3CM quartz countertops and ceramic tile. We've also upgraded the primary ensuite with a glass shower and dual vanities. Outside, we include your front landscaping. No landscaping deposit! Please note: Listing photos of showhome (id:63013)
Century 21 Leading
7457 Klapstein Cr Sw
Edmonton, Alberta
Welcome to the Entertain Impression 20 by Cantiro Homes! Step into the stunning 1832 sq ft front drive single family home featuring 3 beds and 2.5 baths, designed with entertaining in mind. The Entertain Impression floorplan offers an oversized kitchen island, a spacious dining area perfect for hosting, and an upstairs recreation room for family fun or casual gatherings. Boasting a modern Shade interior style with chic black and white accents, this home exudes contemporary elegance. The West Coast Fusion Plus exterior impresses with a side entry, electric fireplace, and 9' foundation, complemented by glass railings. Every detail has been thoughtfully designed for homeowners who love to entertain and make a lasting impression. Photos are representative. (id:63013)
Bode
#306 10160 83 Av Nw
Edmonton, Alberta
Have you been looking for a GREAT VALUE property that is perfect for university STUDENTS, young PROFESSIONALS looking to be close to downtown, or savvy INVESTORS looking for cashflow? Welcome to this lovely TOP FLOOR condo in the heart of Strathcona! Situated in a quiet low-rise, this move in ready home offers a practical design with a spacious living room, dining area, beautiful kitchen with granite counter tops, one bedroom, and a 4-piece bath. Updates throughout give it a modern feel, so you can simply move in and enjoy! Your single covered parking stall adds convenience and there's plenty of street parking for guests. Located just steps from bustling Whyte Avenue, the Strathcona Farmers Market, tons of trendy shops, cozy coffee shops, amazing restaurants, and the University of Alberta, you’ll love the lifestyle this community offers! This condo is a fantastic opportunity in one of Edmonton’s most vibrant neighbourhoods! WELCOME HOME!!! (Some photos virtually staged) (id:63013)
RE/MAX Professionals
#140 308 Ambleside Li Sw
Edmonton, Alberta
A beautifully cared-for 2-bedroom, 2-bath condo in the highly desirable Windermere neighborhood. Featuring 9-foot ceilings, in-suite laundry, and a spacious full-length patio set in a peaceful, private, tree-lined environment—perfect for outdoor relaxation. The generous primary bedroom offers a walk-thru closet and a private ensuite, while the second bedroom is equally roomy. Enjoy the convenience of titled underground parking and a secure storage unit. Residents also have access to amenities such as a fitness room, guest suite, social room (located in Building 304), and ample visitor parking right out front. With parks and the Currents of Windermere just a short stroll away, this condo offers the ideal blend of comfort, convenience, and location—a true hidden gem! (id:63013)
Homes & Gardens Real Estate Limited
#412 16235 51 St Nw
Edmonton, Alberta
Gorgeous top floor unit with covered balcony and a great view. Underground parking with 2 titled stalls in tandem, great for long vehicles and motorbikes. Fully Air-conditioned unit with 2 Bedrooms and 2 Baths. Master suite with huge walk-in closets and ensuite bath. Spacious second bedroom adjacent to another 4 piece bath. 9 ft ceiling with Crown moldings throughout. Newer flooring. Luxury kitchen with stainless steel appliances and granite countertop throughout. In-suite laundry and storage room. A practical floor plan with dining area and large living room. Loads of amenities in the building including exercise room, party room and great parking for visitors. Close to all amenities. Easy access onto the Henday Freeway and Manning Drive. Excellent opportunity for investors or professionals. (id:63013)
RE/MAX Excellence
10427 28 Av Nw
Edmonton, Alberta
Fantastic location! Two-storey single-family home in the heart of Ermineskin, offering space, comfort, and an unbeatable location. With four generous bedrooms upstairs, including a spacious primary suite complete with a 3-piece ensuite, this home is designed for family living. The main floor features an inviting layout with a family room, formal living and dining areas, and beautiful hardwood floors throughout. Cozy up on cooler nights with three wood-burning fireplaces found on each level of the home. The fully finished basement provides even more living space—perfect for a rec room, home office, or play area. Recent updates include an upgraded furnace and newer shingles, ensuring comfort and peace of mind. Outside, enjoy the large, quiet backyard, ideal for relaxing, entertaining, or watching the kids play. The double attached garage adds convenience and additional storage. Located in a very desirable area, this home is close to schools, parks, and all the amenities. (id:63013)
Royal LePage Arteam Realty
#216 12550 140 Av Nw
Edmonton, Alberta
Remarkable 2 bedroom condo with 2 full bathrooms and heated underground parking, in a very well kept complex. The kitchen has an island, glass tile backsplash appliances are now black and the over the range microwave is stainless steal, there are lots of cupboards, and is open to the dining area. The bright living room has a/c and sliding door that goes out to the south facing sunny balcony. Two spacious bedrooms, primary bedroom has a walk-thru closet to the 4 piece ensuite. Loads of storage in this unit plus in-suite laundry. New lighting & hardware throughout. Walking distance to all amenities and easy access to Yellowhead and Anthony Henday! (id:63013)
RE/MAX Excellence
4163 Cameron Heights Pt Nw
Edmonton, Alberta
LAST CHANCE to buy a premium building lot overlooking Whitemud creek and North Saskatchewan RIVER. Incredible pie shaped backing trees. BUILDING POCKET AVAILABLE (id:63013)
Royal LePage Arteam Realty
6621 Knox Pl Sw
Edmonton, Alberta
Welcome to 6621 Knox Place, a beautifully maintained estate home in the sought-after community of Keswick in Southwest Edmonton. This home has 21st century upgrades such as EV Charger, Radon Remediation System and Electrical Load Balancing. Also the added benefit of an established fully landscaped setting plus deck. Inside, the bright, open-concept features a stylish kitchen with ample cabinetry, large island, and walk-through pantry, flowing into a spacious living and dining area. A convenient main floor den provides the perfect space for working or studying from home. Upstairs, you will find 3 comfortable bedrooms, plus a generous primary suite with walk-in closet, well-appointed ensuite, and laundry. High ceilings, large windows, and modern finishes create a warm, contemporary atmosphere, while the triple car garage, energy-efficient mechanical systems, and proximity to parks, trails, and Joey Moss K-9 School make this home an exceptional lifestyle choice. (id:63013)
RE/MAX River City
78 Wilkin Rd Nw
Edmonton, Alberta
Welcome to this well maintained home in prestigious Country Club! Lovingly cared for by the same owners for 29 years, this immaculate home features neutral tones & a bright, functional layout with large rooms. The main floor offers a formal living room with soaring ceilings, dining room & a spacious kitchen with island & nook overlooking the deck & yard. There is a main floor family room with gas fireplace open to the kitchen - a perfect place for everyone to hang out! A main floor office (could be bedroom), laundry & 2 pce. bath complete this level. Upstairs offers a large primary suite with walk-in closet & a spacious 5-pce. ensuite, plus 2 additional bedrooms. Fully finished basement includes a huge rec rm (rough-in for wet bar), 4th bedroom & full bath incl. a steam shower. Enjoy the partially covered deck, beautifully landscaped yard with underground sprinklers & a double attached garage. Fantastic location near ravine trails, WEM, excellent schools, Whitemud & Henday — a perfect place to call home! (id:63013)
RE/MAX Excellence
16768 60 St Nw
Edmonton, Alberta
Great opportunity to own a great lot in the community of McConachie. Easy access to the Anthony Henday for quick commutes. 28 building pocket and close to all amenities. Built your dream house for up to 2500 to 3000sqf. (id:63013)
Nationwide Realty Corp
19034 20a Ave Nw
Edmonton, Alberta
WALKOUT dream home with a FINISHED LEGAL SUITE is now ready and comes FULLY upgraded with all the APPLIANCES, completed LANDSCAPING, installed SECURITY CAMERAS, a HEATED GARAGE, a GAS STOVE, and CONCRETE poured to the side entrance for added convenience. A durable VINYL DURA DECK enhances the outdoor space, perfect for enjoying peaceful evenings with beautiful pond views. This beautifully designed 1,951 sq. ft. fully finished walkout home features 6 BEDROOMS, including a 2-bedroom in the basement with its own separate SIDE ENTRANCE and serene POND VIEWS, ideal for rental income or extended family. Oversized windows fill the home with natural light, highlighting the spacious open-concept layout. The main floor offers a versatile flex room/bedroom with a full washroom, perfect for guests or a home office. Upstairs, the primary suite provides a private retreat with a luxurious ensuite, while the additional bedrooms offer comfort and functionality for the entire family. Quick possession is available. (id:63013)
Exp Realty

