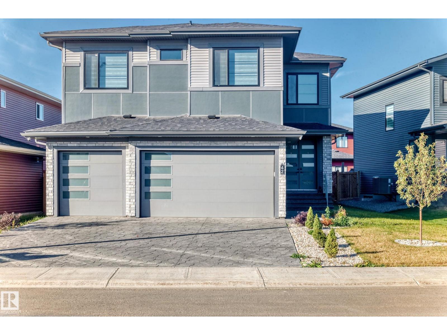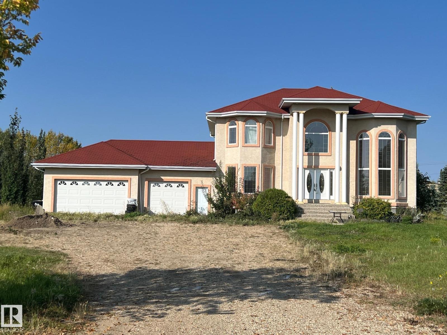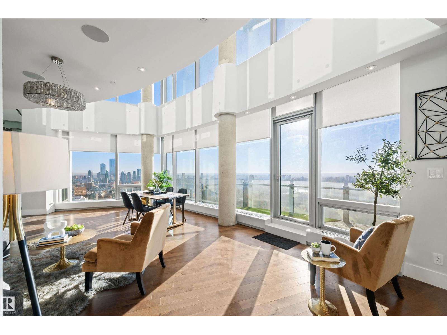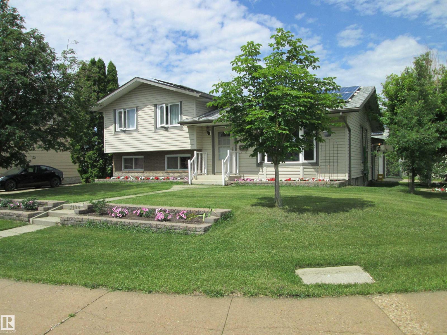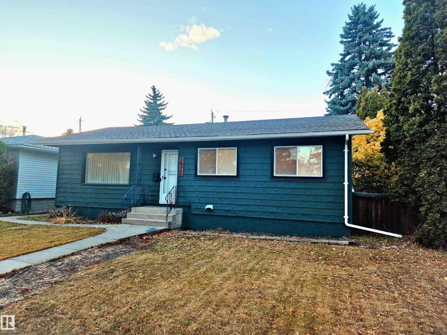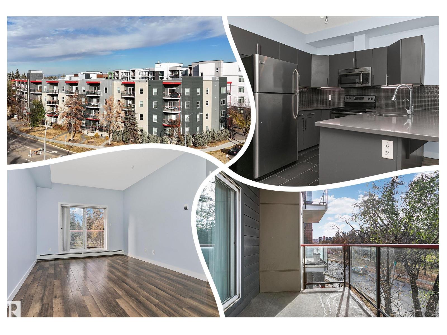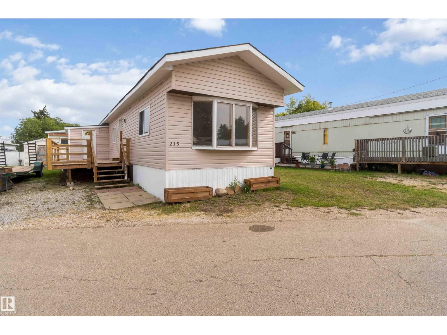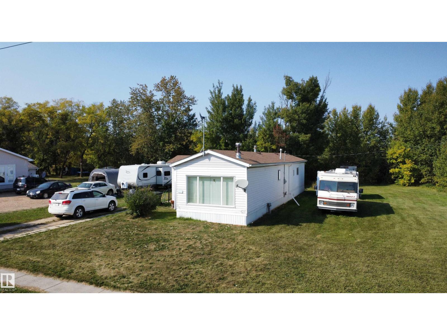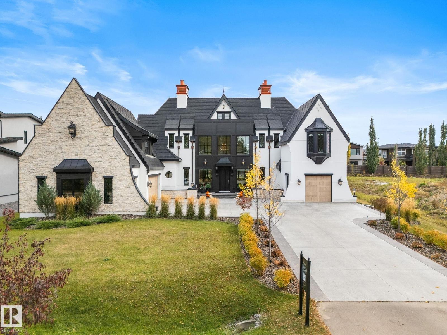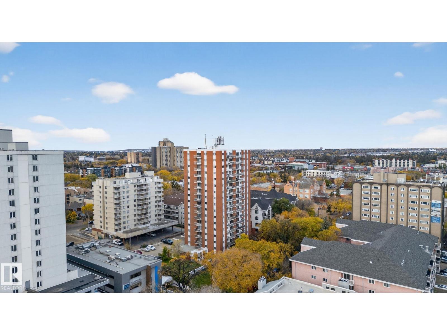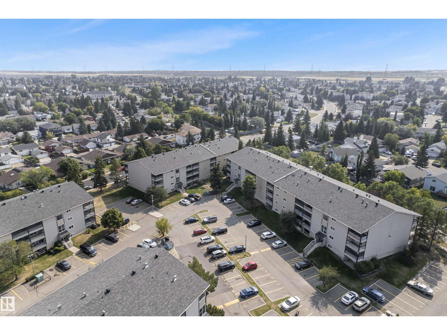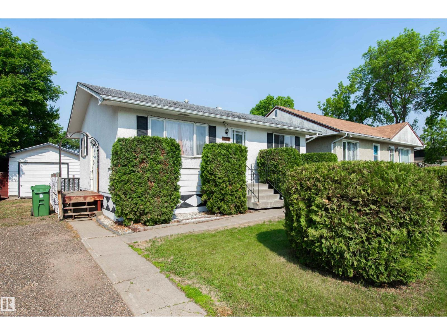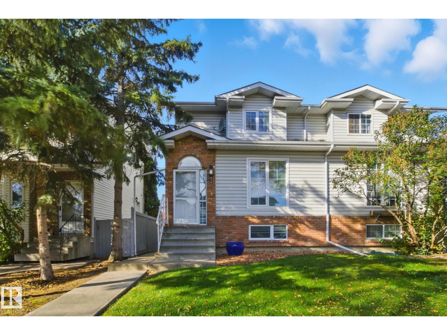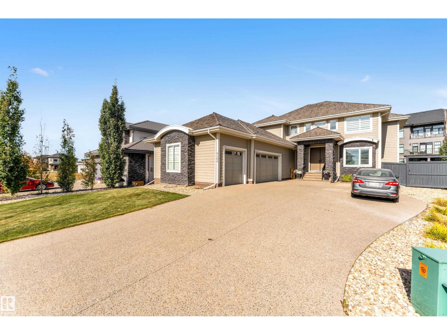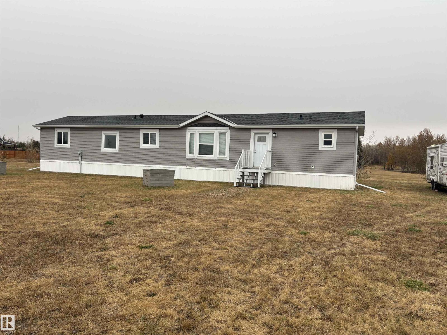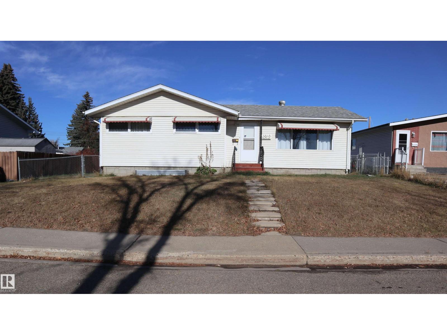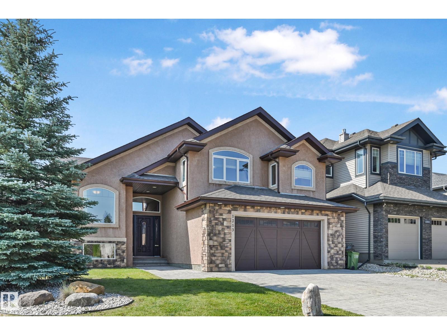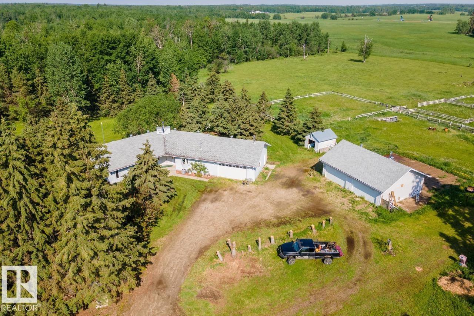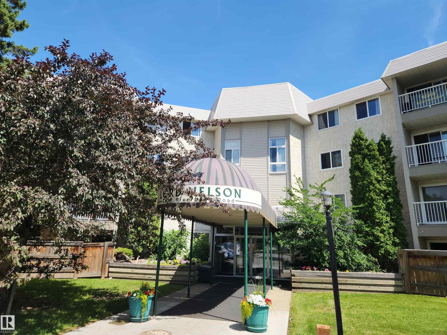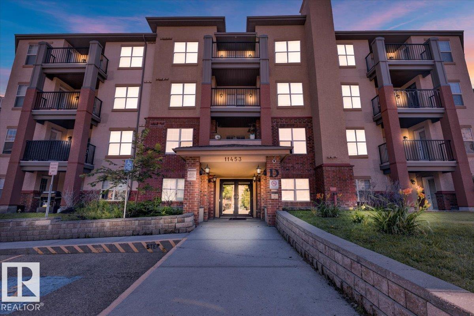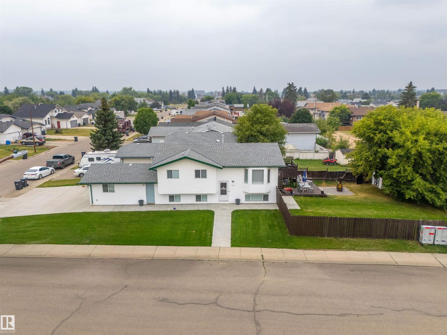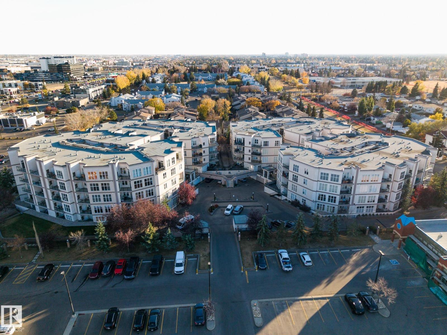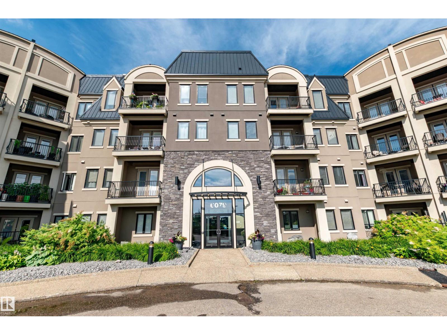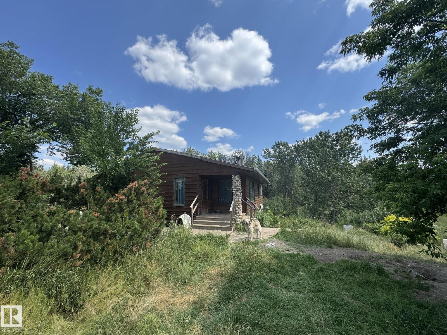
42 Elwyck Gate
Spruce Grove, Alberta
Welcome to this immaculate 2-story home offering almost 2,900 sq. ft. of modern, functional living space. Home features main floor den/ bedroom/ office, 4 spacious bedrooms upstairs and 4 full bathrooms. Upstairs, two bedrooms share a convenient Jack & Jill bath while the primary bedroom is complete with a 5 piece ensuite and 2 walk in closets. The upper laundry room includes water hookups and plenty of storage. The main floor boasts a gourmet chef’s kitchen with stainless steel appliances, massive island, and a separate butler’s kitchen with extra prep space and storage. Enjoy abundant built-in storage throughout, including custom organizers for kids’ coats and gear. The triple-car heated garage offers room for vehicles, tools, and toys. Perfect for families and entertainers alike this home combines luxury, comfort, and functionality in one exceptional package! (id:63013)
Maxwell Excel Realty
#98 52477 Hwy 21
Rural Strathcona County, Alberta
Investor alert ! Beautiful house on 2 acres located in prestigious Ranchland at Old Man Creek that needs renovation. This 2872 sq ft house, 5 bedrooms, 4 bathrooms with triple attached garage with 2 kitchens, vaulted ceilings, hardwood floors. Upstairs has 3 bedrooms including the master bedroom with walk-in closet and 5 piece ensuite. Basement is finished with 9 foot ceiling and complete with 2 bedrooms, living room, kitchen and 4 piece bath Address is 98 42477 Hwy 21 Ranchland at Old Man Creek (id:63013)
RE/MAX River City
#3201 11969 Jasper Av Nw
Edmonton, Alberta
Perched high above the city, this ultra-luxury 3,415 sq. ft. sub-penthouse in the Pearl Tower is a rare masterpiece of design and craftsmanship. Wrapped in floor-to-ceiling glass, it showcases panoramic views in three directions, including a breathtaking south-facing view over the river valley and golf course. A mesmerizing Bocci chandelier cascades from 20-foot vaulted ceilings, filling the space with a custom, artistic glow. The European kitchen is a chef’s dream, with 10 Gaggenau appliances valued over $150,000, motorized cabinetry, LED lighting, and walnut dividers. Solid American walnut doors, floors, and stair treads highlight the home’s exceptional detailing. The primary suite is a private retreat, offering a no-expense-spared ensuite with Italian Carrera marble, a two-person shower, and a freestanding tub overlooking the skyline. With 4 bedrooms, 4 balconies, 4 parking stalls, and 24-hour concierge and security, this home defines elevated living. (id:63013)
Real Broker
4108 135 Av Nw
Edmonton, Alberta
Incredible value in this 4 level split home situated on large corner lot! This home is outfitted with multiple solar panels which generate extra revenue over and above resident's usage! Open kit/din/liv room, st st appliances, island counter, bay window, flat screen. Top floor features lg master bdrm, 2 pc ensuite, 2 additional bdrms and 4 pc bath. Lower level boasts a rec rm with entertainment centre, flat screen and gas frpl, a lg bdrm, 2 pc bath, linen and storage closets. Bsmt floor has lg open rec area, utility room, newer washer/dryer, storage room and crawl space storage. Major renos in 2013 incl kitchen, baths, windows, attic insulation and exterior cladding with upgraded insulation. Lg dble garage with shelving. Spacious back entrance into house. Beautifully landscaped with variety of gorgeous trees and flower beds. Back yard garden shed, firepit and play structures. Close to schools, public tspt, shopping and amenities. Ideal for family or future multiple unit development - this is a must see! (id:63013)
Platinum Property Group Inc.
16466 104a Av Nw
Edmonton, Alberta
Welcome to this beautifully renovated, move-in ready bungalow, located in Britannia Youngstown! Ideally located on a quiet cul-de-sac with a park out front and a great view, this home offers modern comfort and convenience. The open-concept main level is filled with natural light and boasts new shingles, a stylish living space, and a beautiful backyard perfect for relaxing or entertaining. The updated kitchen features new stainless steel appliances, fresh cabinets, and rustic laminate flooring. Additional upgrades include a new washer and dryer. (id:63013)
Comfree
#302 10611 117 St Nw
Edmonton, Alberta
Studio Ed 1 bedroom + DEN. Modern flair is exemplified in this 3rd floor unit with the preferable WEST VIEW. Enjoy morning coffee or Summer BBQ’s on your AMPLE BALCONY. The inside is a model of efficiency with an IN-SUITE LAUNDRY room, U-shaped kitchen, GLASS TILE back-splash, flat panel cabinetry with SOFT CLOSE drawers, STAINLESS appliances, rare upgraded QUARTZITE counter tops, under mount sink & more. Work in the DEN which is perfect for a HOME OFFICE. A SPA INSPIRED bathroom awaits with BASIN SINKS, modern fixtures and 12x24 tile on the floor and tub surround; the counter top is also adorned in quartzite for the LUXURY FEEL. Rest in your master bedroom with a west facing view as well. Entertaining is easy as the kitchen has an EXTENDED COUNTER top that overlooks the living room. Park in the TITLED, UNDERGROUND STALL. Grant MacEwan, U of A and the RIVER VALLEY are a 5 min car ride away. So central, so modern, so BUY IT! (id:63013)
RE/MAX River City
215 305 Calahoo Rd
Spruce Grove, Alberta
Wonderful home for sale in the heart of Spruce Grove! Welcome to unit 215 in Mobile City Estates. This large 14.5’ wide unit is move in ready with all park required upgrades completed including siding, skirting, windows and a peaked roof. The home has a large living room, an updated kitchen, 3 bedrooms plus a den. All plumbing is new with waterlines brought up from under the trailer, a brand new hot water tank and bathroom. The large deck and yard give you ample room to sit and relax. (id:63013)
Sterling Real Estate
5002 - 50 Av
Dapp, Alberta
Super clean mobile right in Dapp AB. 2 bedroom, fresh reno on 4 piece bath, bright and open, sitting on a double lot, close to the school and playground, directly behind the community hall. Great little affordable place to call home. On town water and sewer. (id:63013)
RE/MAX Results
183 Windermere Dr Nw
Edmonton, Alberta
Visit the Listing Brokerage (and/or listing REALTOR®) website to obtain additional information. Located on prestigious Windermere Drive, this former Chizen & Co. showhome blends French and German architectural influences with curved metal roofs, copper accents, and a stone façade. Set on a massive 20,000+ sq ft lot, over 5,500 sq ft of refined living features 10-ft ceilings, a cast-carved stone fireplace, designer lighting, and a chef’s kitchen with La Cornue range, paneled appliances, and prep kitchen. The library with custom millwork offers a quiet retreat. The three-tiered primary bedroom includes dual baths, walk-in closet, and fireplace. Highlights include four bedrooms, 3.5 baths, den, hidden wine room, third-story loft with river views, and basement with golf simulator rough-in and arched bar. Outdoors, enjoy a covered entertaining area with grill, pizza oven, and landscaped grounds. A heated five-car garage completes one of Edmonton’s most architecturally coveted residences. (id:63013)
Honestdoor Inc
#1701 10150 117 St Nw
Edmonton, Alberta
Bright Top-Floor 1 bedroom 1 bathroom with West-Facing Views - Perfect for first-time buyers or investors. Located on the top floor of Oakwood Towers, this 674 SqFt unit features an efficient open-concept layout with west-facing city views from your private balcony. The kitchen is equipped with stainless steel appliances and offers ample storage, while the living and dining areas flow seamlessly together. The sun-filled bedroom includes generous closet space, and in-suite storage adds extra convenience. Condo fees cover heat, water, electricity, exercise room, a heated underground parking ($80 included in condo fees but optional), and more! Enjoy a well-managed building in an incredible location, just minutes from parks, the River Valley, public transit, restaurants, shopping, and more. (id:63013)
Exp Realty
#208 1620 48 St Nw
Edmonton, Alberta
Absolutely immaculate 2-bedroom, 1000 sq ft corner unit located on the 2nd floor. This bright and spacious condo offers an elevator, same floor laundry, secure entry, and an energized parking stall for your convenience. Enjoy a lifestyle surrounded by amenities, just steps to walking trails, a park, Pollard Meadows Elementary School, and walking distance to the Gurdwara. Only minutes away from Millwoods Transit Centre, making your commute stress free. Nestled in the desirable Millwoods Terrace, this property is ideally located close to schools, shopping, transit, and major roadways, a perfect combination of comfort, style, and accessibility. (id:63013)
Exp Realty
5110 50th St
Bonnyville Town, Alberta
Nestled in a prime location, this charming 1971 bungalow offers 832 sq/ft of well-maintained living space, just a short walk from schools, parks, shopping, and dining options. The main floor features a bright and spacious kitchen with ample cabinetry, and dining area with sliding doors leading to the back deck, and a cozy living room that provides a welcoming space for relaxation. Completing this level is a conveniently located main bathroom.The lower level boasts a large laundry and storage area, a 3-piece bathroom, and two potential bedrooms that can serve as guest rooms or home offices,. Additionally, a den area offers a cozy nook for reading or study. Outside, the fully fenced yard provides a safe and private space for children or pets to play, or for gardening enthusiasts to cultivate their favourite plants. A powered single detached garage provides additional storage or workspace. This home presents an excellent opportunity for first-time buyers, small families or those looking to wind down in life. (id:63013)
RE/MAX Bonnyville Realty
10718 122 St Nw
Edmonton, Alberta
Welcome to the vibrant and sought-after community of Westmount. This spectacular five-level split duplex presents an outstanding opportunity with two beautifully updated and fully legal suites. The first suite locted on the main floor and lower level include two bedrooms and one bathroom and open directly to the backyard, creating a bright and inviting space. This suite is move-in ready, ideal for family living or generating rental income. The upper-level suite features three spacious bedrooms, two bathrooms, a stunning skylight, and abundant natural light throughout. Fully modernized with high-quality finishes, it currently has a tenant in place, offering a turnkey opportunity. Enjoy the convenience of central living steps from 124 Street, Manchester Square, boutique shopping, popular restaurants, and easy access to public transportation. This property perfectly combines modern updates, income potential, and a prime location. A true must-see in Westmount. (id:63013)
Cir Realty
3104 61 Av
Rural Leduc County, Alberta
Welcome to Royal Oaks! Experience the perfect blend of city convenience and peaceful living. This stunning elevated two-storey offers nearly 2,900 sq. ft. of refined space—just minutes from Beaumont, South Edmonton Common, and the airport. The main floor showcases brand-new ceramic tile, a private butler’s second kitchen, a gourmet chef’s main kitchen with a grand entertaining island, granite counters, high-end stainless appliances, a spacious den with a double-sided fireplace, and a large mudroom. Ascend the custom glass railing to find plush new carpet, upper-floor laundry with counter space, and three bedrooms—each with its own ensuite. The luxurious owner’s retreat features a private balcony, double sinks, jacuzzi, custom walk-in shower, and another double-sided fireplace. All closets include MDF shelving. The massive basement awaits your vision, whether it be in-law suite or private man cav. The oversized heated TRIPLE GARAGE sits on nearly 1/3 acre. Your dream home is calling—don’t wait! (id:63013)
Century 21 All Stars Realty Ltd
1602 Parakeet Cl
Rural Camrose County, Alberta
Live without compromise in this over 1500 sq/ft home close to the shores of Pelican Beach. 4 Season living is possible . Upon entry you will see the vaulted ceilings soar throughout & bring a sense of grandeur to the open living/kitchen/dining room. The open concept kitchen offers ample cabinetry, counter space, an island with bar seating, stainless appliances. The adjacent dining room has tons of space as well as an oversized living room. The expansive primary bedroom is privately situated at the rear of the unit and offers a walk in closer & 5 pc ensuite with a meadow tub. Next to the primary bedroom is a storage/ laundry room and a mudroom leading to back yard. The other side of the home has 2 large bedrooms & a 4pc bath to complete the front wing of the property. Looking for a first time home or seeking the lake life, this property is waiting to be yours. (id:63013)
Exp Realty
5010 40 Av
Wetaskiwin, Alberta
This Home is situated on a large lot, with a Double Detached Garage, and Extra Parking. The main floor of the home is made up of Three Bedrooms, Kitchen, 4 piece bathroom, and spacious living room with a large south facing window allowing in lots of natural light. The Basement has a Large Bedroom, Large Family room, 3 piece Bathroom, Utility/Laundry room, and two storage rooms. The Mudroom leads you to the spacious, fenced backyard. The Double Detached Garage has Heat, 220 Power, Back Alley Access, and Extra parking next to it with a gate perfect for RV parking. This functional property is located close to all amenities! (id:63013)
RE/MAX Real Estate
1213 Adamson Dr Sw
Edmonton, Alberta
Unique, executive style bi-level with the perfect blend of style and comfort. Step inside through a custom solid wood entrance door into a welcoming space featuring tile and rich hardwoods throughout. The large dining area, perfect for entertaining flows seamlessly into the living space with gorgeous stone-faced fireplace and vaulted ceilings. Granite countertops throughout the kitchen w/ stainless appliances and in floor heating!! Step out to your composite wrap around deck w/ ravine views and glass railing overlooking a beautifully landscaped yard complete with stamped concrete & firepit area. A perfect den space, 2 additional bedrooms and 4 pc bath complete this level. Upstairs you will find the impressive primary suite with large walk-in closet and 4 pc en-suite. The fully finished basement is perfect for both relaxing and entertaining with large rec room, wet bar, 4 pc bath and 4th bedroom. With the walk up basement you can also gain additional access to the over-sized double garage!! (id:63013)
RE/MAX Edge Realty
55428 Hwy 765
Rural Lac Ste. Anne County, Alberta
Great little hobby farm on 10 acres. Fenced and cross-fenced for livestock. Two double garages, one is oversized. Park-like yard c/w deck/hot tub/firepit. Newer appliances. Brand new shingles on the main house. 5 miles north of Darwell, only 45 minutes to Edmonton. (id:63013)
Prairie Rose Realty
#224 5125 Riverbend Rd Nw
Edmonton, Alberta
Bright & airy 2 bedroom 948 sqft condo in highly sought after Riverbend! Perfectly situated in the heart of Brander Gardens, this spacious unit offers the ideal blend of comfort, convenience and lifestyle. The open living & dining area is filled with natural light & flows seamlessly into a functional kitchen featuring ample counter space & walk-in pantry. Designed with privacy in mind, the two bedrooms are located on opposite sides of the unit ideal for roommates or guests. The large primary bedroom includes a 3pc ensuite while the 2nd bedroom is located near the main 4pc bath. The complex offers impressive amenities including an indoor pool, hot tub, sauna & games/recreation room. The building is professionally managed & well-maintained with condo fees that include heat & water. Steps from the scenic river valley, parks, walking trails, schools, shopping, restaurants & public transit. Whether you’re a first-time buyer or investor, this is an excellent opportunity. (id:63013)
RE/MAX Excellence
#114 11453 Ellerslie Rd Sw
Edmonton, Alberta
Bonus features include TWO UNDERGROUND HEATED PARKING STALLS, EACH WITH ITS OWN STORAGE UNIT—a rare and valuable find! Live the low maintenance life in this functional and fabulous 2 bedroom, 2 bathroom main floor condo in the sought-after community of Rutherford! Step out onto your PRIVATE PATIO that opens to a quiet GREEN SPACE—perfect for morning coffee or evening BBQs with the natural gas line ready to go! Inside, enjoy a smart layout with IN-SUITE LAUNDRY, a spacious primary suite with walk-through closet and ensuite, and a second bedroom with direct access to the main bath. Condo fees include HEAT, WATER, and POWER, so you can spend more time living and less time worrying. Conveniently located near shopping, parks, schools, and major commuting routes, this home checks every box. Whether you're starting out, downsizing, or investing, this Rutherford gem is your perfect fit for CAREFREE CONDO LIVING. PETS WELCOME with board approval. This home is designed for both comfort and lifestyle. Welcome home! (id:63013)
RE/MAX Elite
4502 49 Av
Cold Lake, Alberta
Turn-key and fully furnished, this 5-bedroom home is ready for you to move right in! Situated on a corner lot close to Cold Lake’s city core and 4 Wing Cold Lake, this property offers alley access, a new concrete driveway and walkways, and a fully fenced yard. The bright, updated eat-in kitchen features new tiled floors, counters, stylish backsplash, stainless steel appliances, ample cabinetry, and access to the back deck. A spacious living room with a bay window fills the main floor with natural light. Three bedrooms and a 4-piece bath complete the main level. The lower level offers two additional bedrooms and a large family room—perfect for entertaining or relaxing. Recent upgrades include central air, furnace, bathrooms, hot water tank, new lighting, and a new garage door. This home truly combines comfort, style, and convenience. (id:63013)
Royal LePage Northern Lights Realty
#449 4827 104a St Nw
Edmonton, Alberta
Bright and inviting 2-bedroom, 2-bathroom home offering the largest and most sought-after floor plan in the building. This south-facing unit is flooded with natural light through expansive windows and features a private balcony with a natural gas BBQ hookup, perfect for relaxing or entertaining. Inside, enjoy low maintenance laminate flooring, maple cabinetry with granite countertops, stainless steel appliances, and a large island with breakfast bar — ideal for casual dining or hosting guests. The primary suite includes a 3-piece ensuite and a spacious walk-in closet for your comfort. Additional highlights include in-suite laundry, secure underground parking, and an unbeatable location close to shopping, restaurants, and public transit. (id:63013)
RE/MAX Excellence
#140 6079 Maynard Wy Nw
Edmonton, Alberta
Welcome to the Waterstone, a quality complex in the heart of MacTaggart. This STUNNING unit features 2 spacious bedrooms, 2 bathrooms, a chefs kitchen with ample cabinet space, granite countertops and an open concept living/dining space. Central AIR CONDITIONING and INSUITE LAUNDRY are also included for your comfort and convenience. Perfect for 1st tie buyers, a retiree looking to downsize, am investor, or someone who needs quick access to YEG. Just down the hall you will find the amazing amenities this building has to offer including the GYM, PARTY/SOCIAL ROOM, GUEST SUITE for your out of town guests and community gardens. Heated underground parking w/storage cage. Pet Friendly building. Walk out the front door to enjoy the network of walking trails MacTaggart has to offer starting with the ones around the gorgeous pond that The Waterstone is located by. (id:63013)
Now Real Estate Group
57527a 41 Hi
Rural St. Paul County, Alberta
Two Homes on 151.39 Acres±: Minutes from Elk Point; Upgraded homes - ideal for multi-family living, rental, or B&B use. Main Home: 1,016 SF± Walk-Out Bungalow (1981): 3 bed / 2 bath with attached garage; 2-sided fireplace, large primary suite, light-filled living space; Fully finished basement with 2 beds, 4pc bath, family room & private deck. Second Home: 720 SF± Bungalow (1945): 2 bed / 1 bath with original hardwood, wood stove, & vintage charm. Bright kitchen with gas stove & updated cupboards. Extras: Shop (2018), sheds, granaries. Fenced. (id:63013)
Nai Commercial Real Estate Inc

