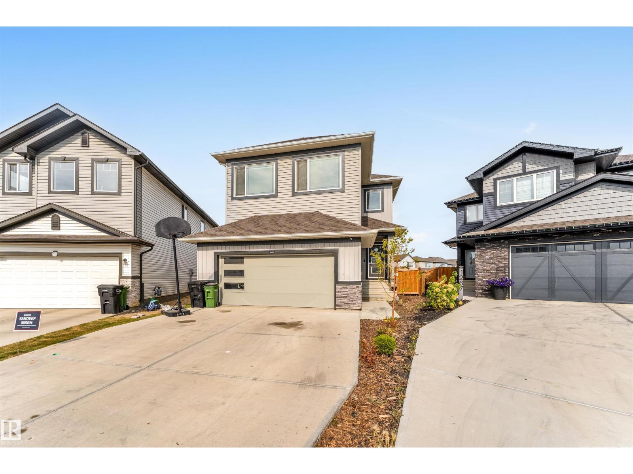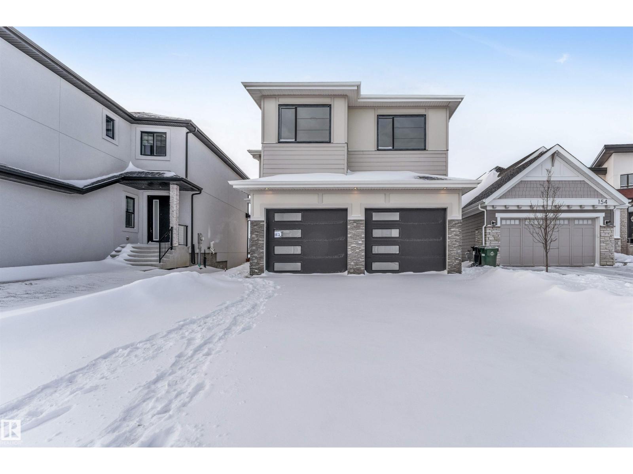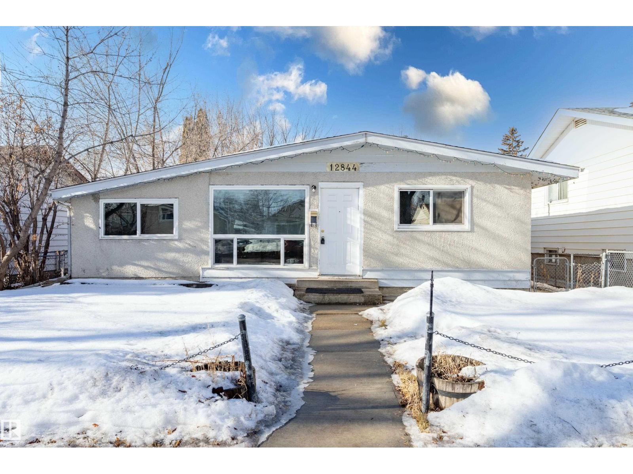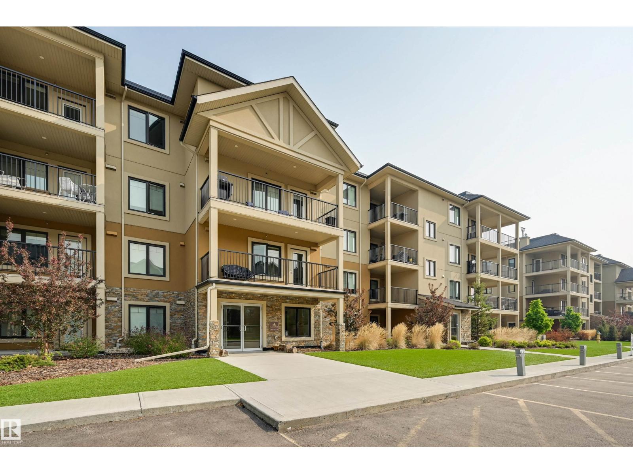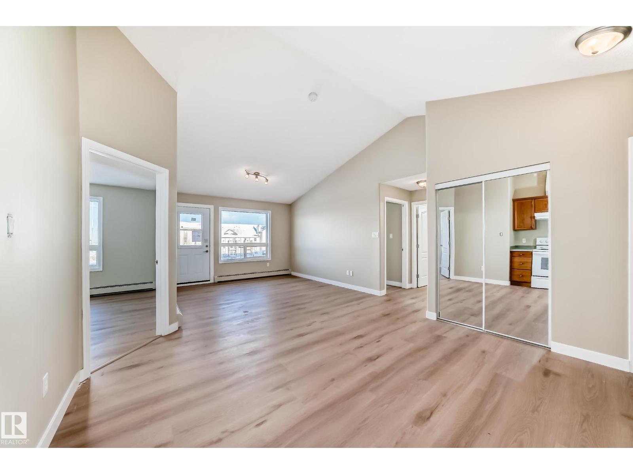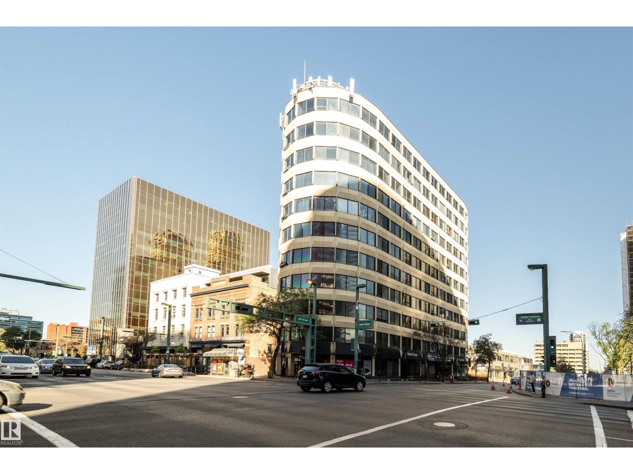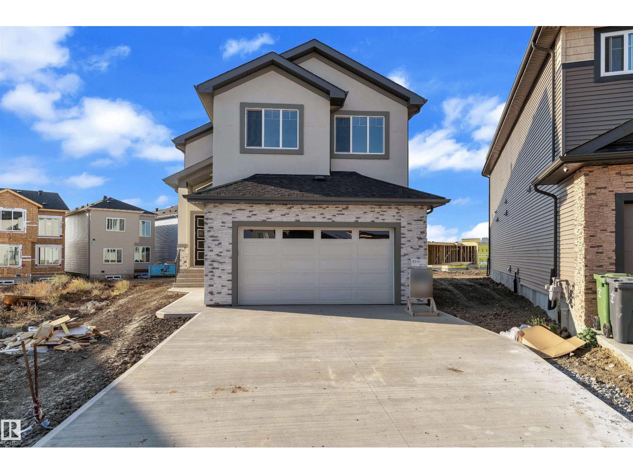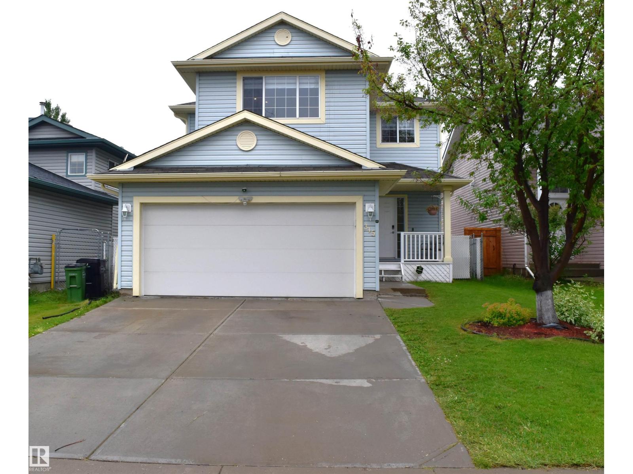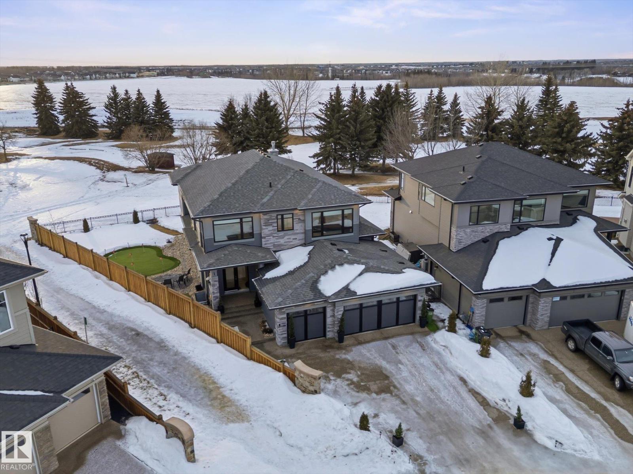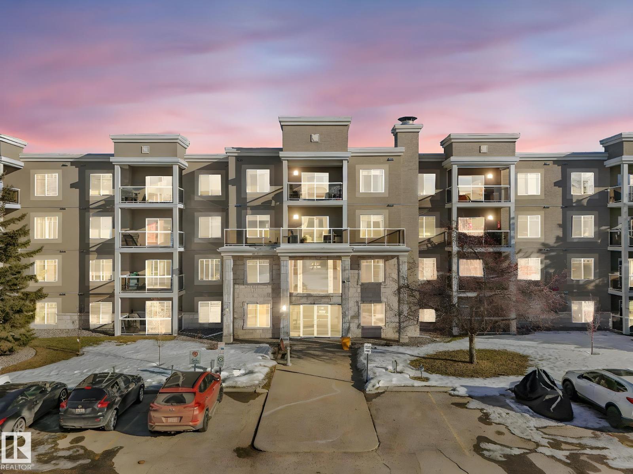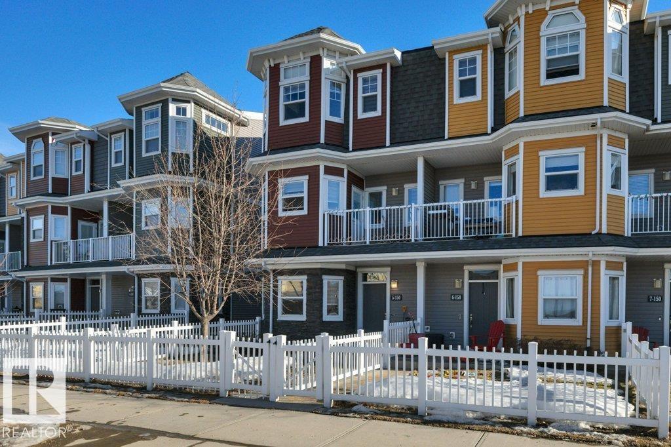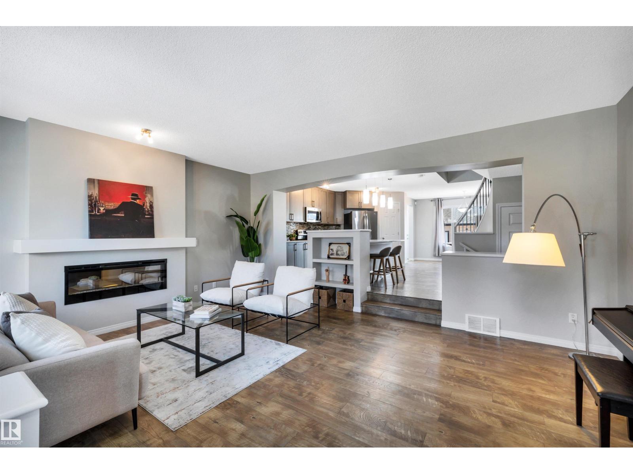
2404 13 Av Nw
Edmonton, Alberta
**TWO BASEMENT with 2 BEDS & 1 BED READY **MASSIVE BACKYARD WITH ALLEY** WASHROOM ATTACHED WITH ALL BEDROOMS**The main floor features a welcoming foyer that flows into spacious living areas, including two separate living rooms, a dining room, and a kitchen with an adjoining pantry. This level also has a bedroom and a full bathroom, making it versatile for guests Upstairs, the first floor is centered around a family room that connects to three bedrooms. The primary suite is generously sized, complete with a walk-in closet and a five-piece ensuite bathroom. Another bedroom includes its own ensuite, while the remaining bedroom has access to a full bath. A laundry room is also located on this floor, adding everyday convenience. The design incorporates open-to-below space, enhancing the sense of light and openness. (id:63013)
Nationwide Realty Corp
152 Edgewater Ci
Leduc, Alberta
**COVERED DECK WITH BALCONY**TOTAL 5 BEDS AND 4 BATHS**DOG SHOWER ROOM ON MAIN FLOOR**Nestled in the welcoming community of Leduc, this stunning home offers the perfect blend of modern comfort and family friendly living. Step inside to discover a bright and inviting open concept main floor, designed for both everyday ease and entertaining guests. The heart of the home is a chef inspired kitchen that flows seamlessly into spacious living and dining areas, creating an ideal space for making memories. Upstairs, a serene primary suite awaits, featuring a generous walk-in closet and a spa-like ensuite, while three additional well appointed bedrooms and a dedicated family room provide abundant space for everyone. The appeal extends beyond the front door, as this home is perfectly positioned to enjoy the best of community life. Enjoy leisurely strolls to nearby parks and playgrounds, perfect for weekend picnics and adventures. (id:63013)
Nationwide Realty Corp
12844 103 St Nw
Edmonton, Alberta
Awesome opportunity in the heart of North Edmonton for INVESTORS OR FIRST-TIME HOME BUYERS! Welcome to this charming bungalow set on a generous 47' x 148' lot, offering space, potential, and value. Step inside to discover original hardwood floors that add warmth and character, complemented by large windows that invite an abundance of natural light. The spacious kitchen features lots of counterspace, creating a fresh and functional space for everyday living. The main floor offers a comfortable primary bedroom, two additional well-sized bedrooms, a full bathroom, and a separate laundry/storage area for convenience. Shingles are approximately 15 years old; tankless hot water system adds efficiency and peace of mind. Plus, enjoy the oversized yard and a 20' x 22' detached garage—perfect for vehicles, storage, or a workshop. This home is waiting for your imagination! Quick access to shopping, schools, and the Yellowhead. (id:63013)
Exp Realty
#201 1027 173 St Sw
Edmonton, Alberta
Bright south facing condo in an upscale adult building! This 1 bedroom/1 bathroom condo is perfect for the young professional or retiree. It was fully upgraded with all the design options available such as quartz counters, wide plank LVP, modern mocca shaker cabinets, full height glass backsplash, stainless steel appliances, pot lights and beautiful pendants over the island. Other features include, in-floor heat, big walkthrough bedroom closet & 2 pantries. This condo also offers 1 titled underground parking stall with storage cage attached! Additional surface titled parking is available for sale. Essence is adult only (18+) until 2033. Pets by board approval. Located in a cul de sac with a pond on the north side of the building! Minutes away from the Anthony Henday freeway and extensive shopping and dining in the Currents of Windermere. Essence At Windermere South, an exceptional property in an even more exceptional location. (id:63013)
Mcleod Realty & Management Ltd
#2422 320 Clareview Station Dr Nw Nw
Edmonton, Alberta
Welcome to this beautifully updated and well-maintained condo in the highly desirable Clareview Station community. This bright and functional unit features brand new flooring and fresh paint throughout, giving the home a modern, move-in-ready feel. The open-concept layout offers a spacious living area filled with natural light, a well-appointed kitchen with ample cabinetry and counter space, and comfortable bedrooms with generous closet space. Enjoy the convenience of in-suite laundry and step out onto your private balcony, perfect for morning coffee or evening relaxation. Unbeatable location steps to Clareview LRT Station, shopping, dining, schools, parks, and all major amenities, with quick access to Anthony Henday for an easy commute. An excellent opportunity for first-time buyers, investors, or anyone seeking low-maintenance living in a prime location. (id:63013)
Latitude Real Estate Group
#601 10106 105 St Nw
Edmonton, Alberta
Over 1500 sq ft of stylish downtown living! This bright corner unit features expansive windows with sweeping views of the future Warehouse Park now under construction. Located in the heart of downtown, you’re steps from restaurants, shops, and entertainment. Originally a commercial space, the building boasts soaring 10-ft ceilings—perfect for a live/work setup. The unit offers 2 bedrooms, 2 bathrooms, a full laundry room, and has been updated over the years—move-in ready. Includes a titled covered parking stall. The price reflects future building work, with levies expected in the 6-figure range, and note that conventional financing is not available. An excellent opportunity to buy at a discount with long-term upside. Sold as-is. (id:63013)
Real Broker
4311 35 St
Beaumont, Alberta
Welcome to a residence that masterfully blends elegance with everyday living. From the grand foyer, step into an open, sun-drenched layout where spacious living areas are perfect for both relaxation and entertaining. The stunning chef's kitchen, featuring a practical spice kitchen, flows effortlessly into the formal dining room, making it an entertainer's dream. A main-floor bedroom and full bath offer ultimate flexibility for guests or family. Upstairs, discover a private retreat with generous bedrooms, a cozy lounge, and a convenient laundry. The luxurious primary suite is a true sanctuary, complete with a walk-in closet and a spa-like ensuite. Soaring open-below views and an abundance of natural light amplify the sense of grandeur, while thoughtful additions like a mudroom and ample storage provide seamless functionality. This is a home designed for a life of comfort, style, and beautiful moments. (id:63013)
Nationwide Realty Corp
315 Wild Rose Wy Nw
Edmonton, Alberta
Welcome to this beautifully maintained single-family home in the highly desirable community of Wild Rose in Edmonton. Featuring 4 bedrooms and 3.5 bathrooms, this spacious property is ideal for growing families, first-time buyers, or investors. The main floor offers an updated kitchen with stainless steel appliances and a functional layout designed for both everyday living and entertaining. Central air conditioning ensures year-round comfort. The fully finished basement includes a kitchen, bedroom, full bathroom, and a separate entrance. Enjoy the landscaped yard, storage shed, and double attached garage for added convenience. Located within walking distance to parks, schools, and everyday amenities, and just minutes from shopping, dining, and the Meadows Recreation Centre. Quick access to Whitemud Drive and Anthony Henday makes commuting easy. (id:63013)
Initia Real Estate
1562 Howes Pl Sw
Edmonton, Alberta
Award-winning luxury residence in exclusive Jagare Ridge backing the 17th tee box with SW exposure. This architecturally inspired split-level design offers beautifully planned living space with an outstanding, functional layout. The main level flows effortlessly from elegant living areas to a gourmet kitchen featuring premium appliances, abundant cabinetry, walk-in pantry, & a convenient butler’s pantry—perfect for entertaining & everyday living. A private office tucked on its own level provides an ideal work-from-home retreat. Upstairs you’ll find a spacious bonus room, convenient laundry w/sink, & two generous bedrooms connected by a stylish shared ensuite bathroom. The primary suite is a true sanctuary w/dual sinks, large glass shower, stand-alone tub, & two walk-in closets. Outdoor living is exceptional with two maintenance-free decks, firepit lounge, & private putting green overlooking the golf course. Fully developed basement, heated triple garage, hot water on demand, water softner & much more. (id:63013)
RE/MAX River City
#115 78a Mckenney Av
St. Albert, Alberta
WOW!! Meticulously cared for main floor unit in the desirable Mission Hill Grande. This 2 bed, 2 bath home offers a bright, functional open layout with a spacious kitchen featuring maple cabinetry and neutral finishes throughout. The kitchen flows seamlessly into the dining area with ceramic tile flooring and an inviting living room complete with a cozy gas fireplace and wall to wall carpet. The primary bedroom includes a 4 piece ensuite and dual closets, while the second bedroom and full bathroom are ideal for guests or a home office. Enjoy air conditioning, in suite laundry with extra storage, and a private patio perfect for relaxing. Includes a good sized underground parking stall just steps from the elevator, plus a storage cage. Residents enjoy great building amenities including a fitness centre, library, and social & games rooms. Prime location close to schools, shopping, and public transit. Extensive exterior upgrades including stucco, balconies, and windows provide added peace of mind! (id:63013)
Royal LePage Arteam Realty
#5 150 Everitt Dr
St. Albert, Alberta
Welcome to this vibrant and beautifully maintained END UNIT 3-bed, 2.5-bath condo located in the desirable community of Erin Ridge in St. Albert. With added privacy, natural light, and your own front yard, it offers the perfect blend of comfort, style, and functionality. Step inside to the main level, featuring the family room and convenient access to the attached double garage. Upstairs, the bright and open second level is ideal for everyday living and entertaining. Enjoy a generous living room, dining area, convenient 2-piece bathroom, and a modern open-concept kitchen complete with island. Step out onto one of two balconies — included on the front balcony is a gas hookup for your BBQ, perfect for summer evenings. A second balcony at the back adds more outdoor space to relax and unwind. The top floor offers three well-sized bedrooms, including a primary retreat with its own ensuite. A full bathroom serves additional rooms, the upstairs laundry room adding convivence. Close to parks, schools, shopping! (id:63013)
RE/MAX River City
1271 Chappelle Bv Sw
Edmonton, Alberta
Welcome to this beautiful 3 bed, 2.5 bath single family home with a double detached garage, ideally situated in the beautiful Chappelle Gardens. From the moment you step inside, you’ll be impressed by the bright and inviting open-concept layout. The spacious living room is filled with natural light from the large front window and features a sleek electric fireplace, creating the perfect space to relax or entertain. Few stairs up, you’ll find the stunning kitchen, complete with a large quartz island, stainless steel appliances, stylish cabinetry and built-in pantry. The adjoining dining area is equally impressive, showcasing another large window that overlooks the backyard, an ideal spot to enjoy family meals with a backyard view. Upstairs, the well-sized primary suite offers a walk-in closet & a private 4-pc ensuite. 2 additional generously sized bedrooms, a full bathroom, & a versatile family room complete the upper level, providing plenty of space for everyone. (id:63013)
Local Real Estate

