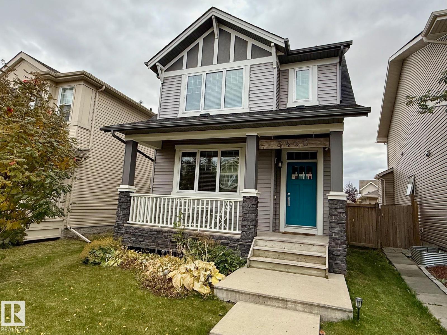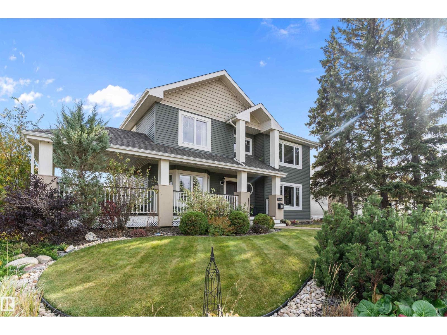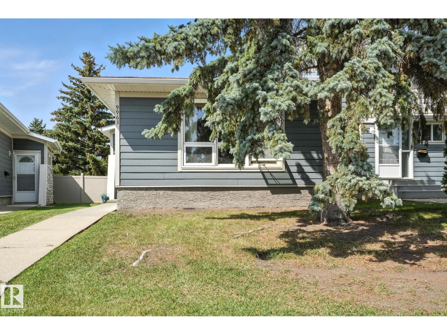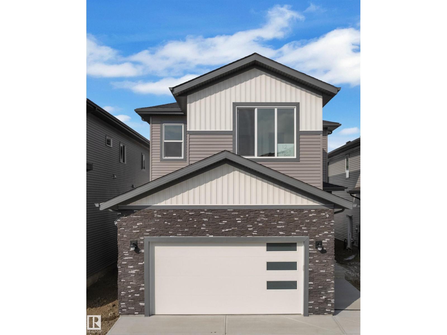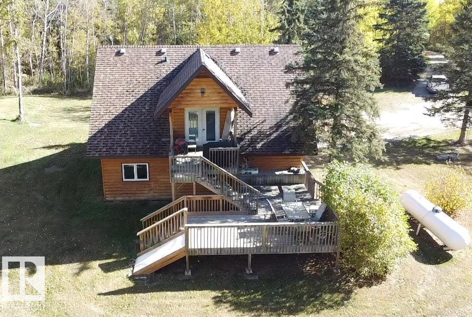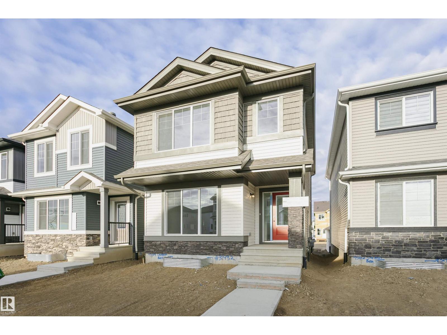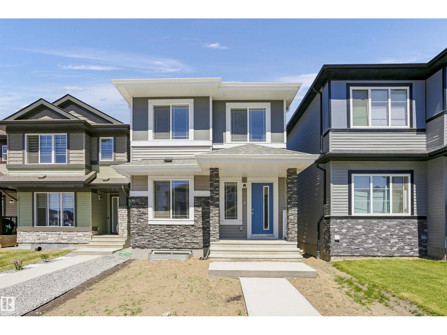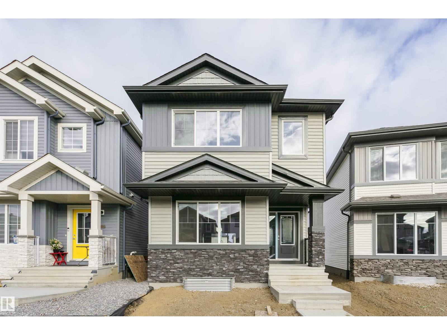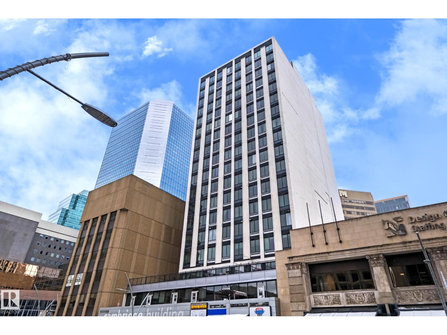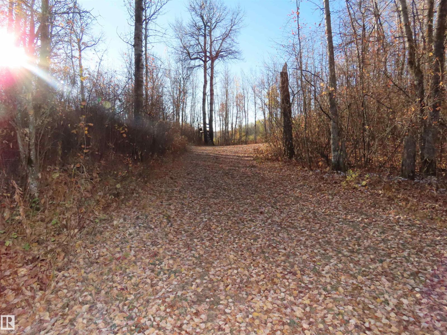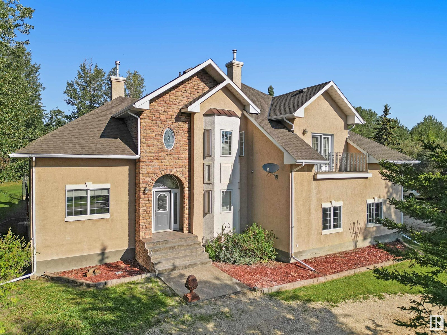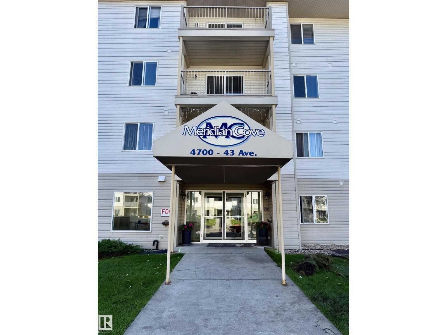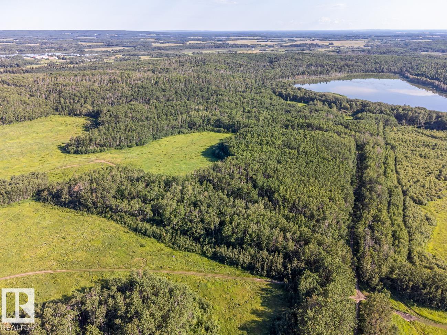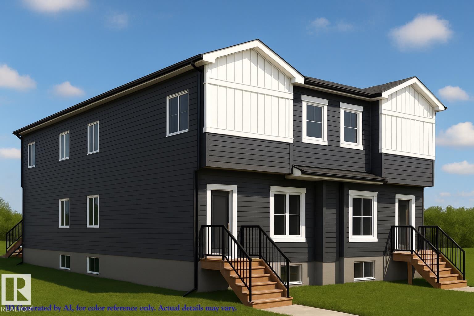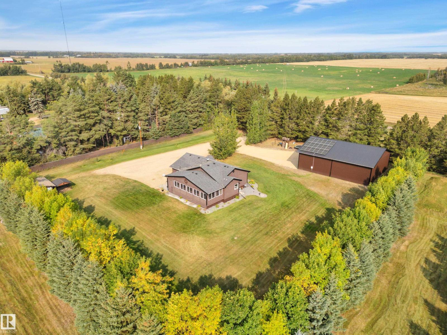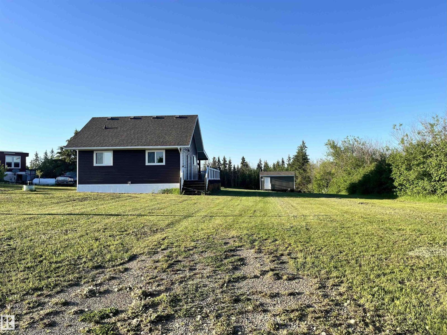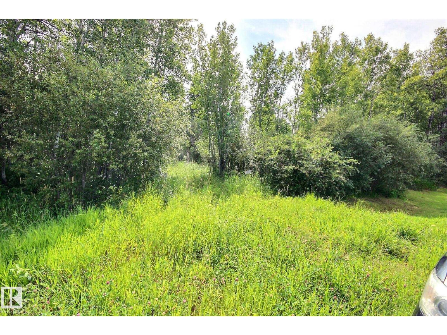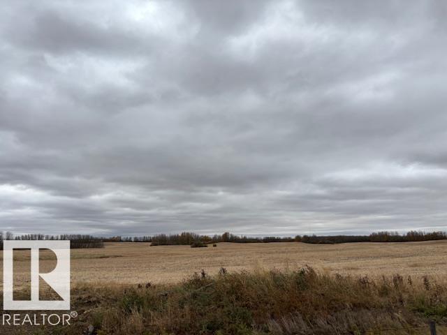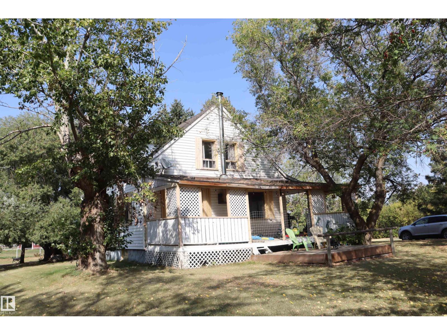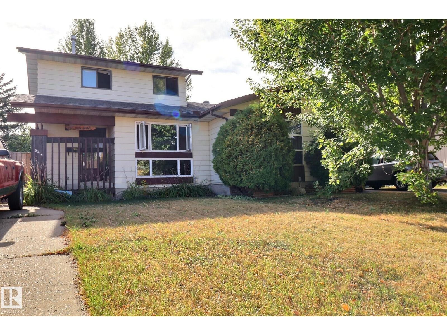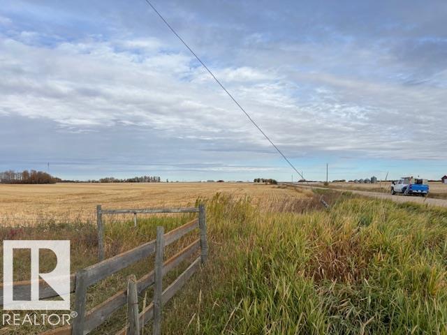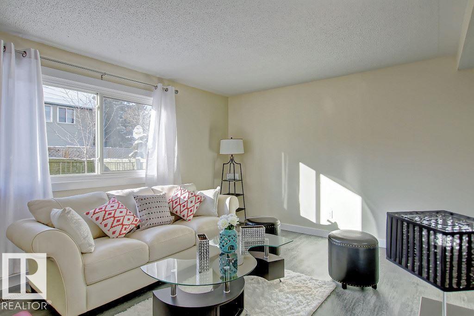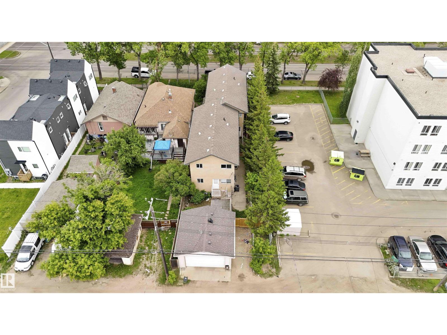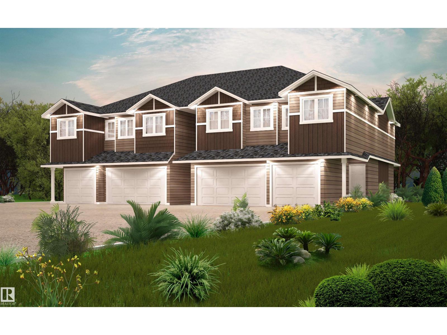
3456 Cutler Cr Sw Sw
Edmonton, Alberta
Beautiful 1,550 sq ft two-storey home with functional layout and thoughtful features throughout. The main floor offers a living room with gas fireplace, spacious kitchen and dining area, 2-piece bath at the back entrance, and a walk-in closet at the front entry. Upstairs features new carpet, two bedrooms, a small bonus room that could be converted into a third bedroom, and a full bathroom with tub/shower combo, toilet, sink, and shelving. The primary suite includes a walk-in closet with organizer, ensuite with dual sinks, stand-up glass shower, and jetted tub. Basement is unfinished but insulated, with laundry and shelving for storage. Other features include central A/C (installed 3 years ago), deck with built-in BBQ area, plumbed gas line for BBQ and heater, and sunken gas fire table with seating. Detached garage with gas line and back alley access. Landscaped front and back yards with front patio. (id:63013)
Comfree
10765 65 St Nw
Edmonton, Alberta
Build Your Legacy in Capilano! If you're looking for true generational living, look no further than this absolutely stunning custom-built, 2 storey home with 6 bedrooms, 3 bathrooms w/ almost 2800 sqft of developed living space and a list of extras too numerous to mention. If that wasn't enough this property also includes a fully permitted 548 sqft garage suite with its own separate bedroom, bathroom, kitchen, laundry and living space! Upon entering, you're greeted by Brazilian Cherry hardwood flooring and soaring ceiling in the foyer. The living room, dining room and kitchen flow seamlessly together with the Gourmet Chef and entertainer in mind. A brightly lit den and half bath complete this floor. Upstairs you have 3 good sized bedrooms, a full bath and a primary suite that doubles as a sanctuary. The finished basement has 2 more rooms, a 2nd pantry and a huge family room. Situated on a massive 1016 sqm lot, this is the finest Capilano has to offer. Make this house the next one your family calls home. (id:63013)
Exp Realty
9963 171 Ave Nw
Edmonton, Alberta
A must see bungalow townhouse in the community of Baturyn. This non-smoking home has 5 bedrooms in total, perfect for a large family looking for a great priced home. There is a professionally installed laminate flooring throughout the main floor. The kitchen with an eating area opens up to the large living room. There are 3 spacious bedrooms, and a 4pc bathroom on the main floor. The fully finished basement features 2 additional great sized bedrooms, a 4pc bathroom, a wet bar area, a large storage room, a laundry room and a huge family room. Recent upgrades to this home are the new windows and doors, furnace, and hot water tank. This unit has 2 energized parking stalls right in front of the property (one leased and one assigned). This home is near all amenities, public transportations, schools, parks, stores and many more. (id:63013)
Exp Realty
12 Dalquist Ba
Leduc, Alberta
Welcome to this beautifully upgraded 3-bedroom + den home, thoughtfully designed for functional living. Boasting an extended main kitchen and a fully equipped spice kitchen, this home is perfect for families who love to cook and entertain. The main floor features a full bathroom and a versatile den—ideal for a home office or guest room. The spacious living area showcases a feature tiled fireplace, complemented by upgraded lighting that creates a warm and inviting ambiance. Upstairs, you'll find a cozy bonus room with a second fireplace and stylish rope lighting, perfect for relaxing evenings. The primary suite is a true retreat, complete with a 5-piece ensuite featuring a free-standing soaker tub, dual vanity with under cabinet lighting, and a huge walk-in closet. Two additional spacious bedrooms and a full laundry room round out the upper level. Additional highlights include: Built-in desk and custom shelving, Finished deck with durable metal railing and Many high-end upgrades throughout the home! (id:63013)
Professional Realty Group
63106 Rge Rd 471
Rural Bonnyville M.d., Alberta
Escape to the Country! If privacy & tranquility are what you seek, this charming 1.5-storey home on 4 acres offers the perfect retreat. Brimming w/ character, the main level features a cozy family room, a welcoming entrance w/ WI closet, wood stove & stylish vinyl plank flooring w/ in-floor heating. A versatile flex room provides extra living space & wet bar or potential second kitchen. Upstairs, the open-concept design boasts vaulted ceilings & hardwood flooring throughout. The bright living room, functional kitchen & spacious dining area open onto a west facing,two-tier deck complete w/ a slide. 2 bdrms & 2 baths, including a primary suite w/ private 3-pc ensuite. Main bath includes a luxurious oversized air tub for ultimate relaxation. Fall in love w/ the private, tree-lined driveway & landscaped yard featuring mature trees, shed & plenty of extra parking. Conveniently located near Iron River School & just 25 minutes from Bonnyville, this is more than a home, it's a lifestyle where memories are made. (id:63013)
RE/MAX Bonnyville Realty
9564 Carson Bn Sw
Edmonton, Alberta
Welcome to this stunning 1,680 sq ft, 3-bedroom, 2.5-bathroom newly built home with SIDE entrance nestled in the heart of Chappell. As you step inside, you're greeted by elegant luxury vinyl plank flooring that flows seamlessly throughout the great room, kitchen, and breakfast nook. The spacious kitchen is a chef's delight, featuring a stylish tile backsplash, a central island with a flush eating bar, quartz countertops, SS appliances, and an under-mount sink. Adjacent to the nook, conveniently tucked away near the rear entry, you'll find a 2-piece powder room. Upstairs, the serene master bedroom boasts a generous walk-in closet and a 4-piece en-suite. Two additional bedrooms, a bonus room, and a well-placed main 4-piece bathroom complete the upper level. Double garage concrete pad is set in the back. This home is perfectly situated close to all amenities, with easy access to Anthony Henday Drive and Whitemud Drive. (id:63013)
Century 21 Masters
9552 Carson Bn Sw
Edmonton, Alberta
Welcome to this stunning 1,661 sq ft, 3-bedroom, 2.5-bathroom newly built home with SIDE entrance nestled in the heart of Chappell. As you step inside, you're greeted by elegant luxury vinyl plank flooring that flows seamlessly throughout the great room, kitchen, and breakfast nook. The spacious kitchen is a chef's delight, featuring a stylish tile backsplash, a central island with a flush eating bar, quartz countertops, SS appliances, and an under-mount sink. Adjacent to the nook, you'll find a 2-piece powder room. Upstairs, the serene master bedroom boasts a generous walk-in closet and a 3-piece en-suite. Two additional bedrooms and a well-placed main 4-piece bathroom complete the upper level. Double garage concrete PAD is set in the back. This home is perfectly situated close to all amenities, with easy access to Anthony Henday Drive and Whitemud Drive. (id:63013)
Century 21 Masters
9530 Carson Bn Sw
Edmonton, Alberta
Welcome to this stunning 1,672 sq ft, 3-bedroom, 2.5-bathroom with side entrance newly built home nestled in the heart of Chappell. As you step inside, you're greeted by elegant luxury vinyl plank flooring that flows seamlessly throughout the great room, kitchen, and breakfast nook. The spacious kitchen is a chef's delight, featuring a stylish tile backsplash, a central island with a flush eating bar, quartz countertops, SS appliances, and an under-mount sink. Adjacent to the nook, conveniently tucked away near the rear entry, you'll find a 2-piece powder room. Upstairs, the serene master bedroom boasts a generous walk-in closet and a 3-piece en-suite. Two additional bedrooms, a bonus room, and a well-placed main 4-piece bathroom complete the upper level. Double garage concrete pad is set in the back. This home is perfectly situated close to all amenities, with easy access to Anthony Henday Drive and Whitemud Drive. (id:63013)
Century 21 Masters
#1205 10024 Jasper Av Nw
Edmonton, Alberta
12th floor, FULLY FURNISHED and TURN-KEY READY CORNER-UNIT LOFT! INCREDIBLE INVESTMENT or FIRST TIME buyer OPPORTUNITY! AIRBNB COOPERATIVE building with an already high track record to maximize CASHFLOW! This unit has a current 4.8/5 rating with plenty of stellar reviews! AIR CONDITIONING, STUNNING 12th floor VIEWS, RARE and VALUABLE separate STORAGE, character BRICK walls and 6 LARGE WINDOWS! Stainless steel appliances, rustic decor and FULLY FURNISHED. Almost 600sqft and located perfectly with LRT access to everywhere you need to go, U of A, NAIT, Grant Macewan or throughout the core of Downtown. Steps to the River Valley, shops, restaurants its hard to beat the VALUE this property has to offer! (id:63013)
RE/MAX Elite
54425 Ste Anne Trail
Rural Lac Ste. Anne County, Alberta
156 TREED ACRES IMMEDIATLEY ADJACENT TO ALBERTA BEACH GOLF COURSE. Access is from the north through Lakeview Place subdivision. Currently used as recreational - this parcel has HUGE future re-development potential. One half mile backs onto fairway. Walking distance to Lac Ste Anne. (id:63013)
Prairie Rose Realty
#4 49006 Rge Road 73
Rural Brazeau County, Alberta
ABSOLUTELY STUNNING 2 STOREY HOME ON 1.1 ACRES! Featuring a Triple Attached Garage, 30x32 Finished/Heated SHOP AND a 16x40 ft INGROUND POOL! Located in sought-after Valley View Estates, on the edge of Drayton Valley, AB! This 6-bed, 3.5-bath Beauty blends Luxury with Comfort! Enjoy new luxury vinyl plank flooring, a gourmet kitchen with NEW quartz countertops, stainless appliances, cozy living room with a wood-burning fireplace, formal dining area, office, 2-pce bath AND a second family room with a gas fireplace, that's only the main level! Upstairs, the spacious primary suite features a 4-pc ensuite with double-sided fireplace, private balcony with river views & a coffee station! 3 more bedrooms, a 5-pc main bath & laundry area complete the upper level! The finished basement adds 2 bedrooms, a full bath, large rec room & storage room! The Beautiful backyard offers, privacy and relaxation with a large patio, pool & pool house that houses recently upgraded pool equipment! Every detail impresses! (id:63013)
Century 21 Hi-Point Realty Ltd
#415 4700 43 Av
Stony Plain, Alberta
Welcome to Meridian Cove Condos — a highly sought-after, well-cared-for complex nestled in a quiet and mature neighbourhood. This 18+ building offers a peaceful atmosphere, with units located on the preferred 3rd and 4th floors. This bright and spacious 2-bedroom, 2-bathroom condo offers comfort and convenience. Enjoy a cozy kitchen with ample cabinetry, generous counter space, and room for a small table. The patio doors open to a north-facing deck—ideal for morning coffee or evening relaxation. Additional features include in-suite laundry and a titled underground parking stall. Visitor parking, nicely landscaped property within walking distance to shopping, etc... (id:63013)
Royal LePage Noralta Real Estate
Range Road 420/township Road 632
Rural Bonnyville M.d., Alberta
This rare piece of property bordering the African Lake between the North and South Cold Lake. Just outside Cold Lake City limits and a sought after recreation/walking space for residents all year long. 137 acres of predominantly farmland with the option to make this something spectacular! There is a road allowance to the north and east sides of the property and a road plan on the southwest and west side of the property. FYI: There is no drivable access to the property. (id:63013)
Royal LePage Northern Lights Realty
16310 87 Av Nw
Edmonton, Alberta
INVESTMENT GROWS FASTER IN A GREAT LOCATION! Own an upcoming new-build 4PLEX with 3 legal basement suites (7 legal doors) in West Edmonton, only 3-min drive to West Edmonton Mall, 5-min walk to Misericordia Hospital & LRT Station, and 10-min walk to Meadowlark Shopping Plaza. Bus stop is right at the front of the property! Close distance to these high-employment hubs and transit services mean STRONG tenant demand and LOW vacancy rates. It offers 7,300+ sq. ft. of refined living space with luxury vinyl on main and lower levels, plush carpet upstairs, and 9-ft ceilings. Open concept living room includes featured wall with a fireplace, kitchens with modern flat-panel cabinetry and quartz counters; baths are finished in sleek tile. Energy-smart design includes triple-pane windows, solar roof vents, 97% high-efficiency furnaces, and electric water heaters. Separate utility meters planned for all suites as a part of CMHC MLI Select requirements. Construction has started; target completion in June 2026. (id:63013)
Maxwell Polaris
250023 Twp Road 480
Rural Wetaskiwin County, Alberta
BEAUTIFULLY PRESENTED! 50' x 60' SHOP! TREED & PRIVATE! This 1773 sq ft 5 bed + 2 den, 3 bathroom raised bungalow on 4.13 acres out of subdivision is turnkey & only minutes to town! Feat: new shop w/ 14'x14' doors & solar panels, A/C, in floor basement heating, 9' ceilings, covered sunroom / deck, powered shed, custom grain bin bar & firepit space, & more! Your entryway leads into the large living room w/ chic woodgrain feature wall & gas fireplace; perfect spot for family visiting. Massive farmhouse kitchen w/ granite countertops, massive fridge / freezer combo, new oven, & spacious eat in dining. 3 bedrooms up, including the primary bed w/ walk in closet & 4 pce bath. Main floor laundry & 4 pce bath. The basement is fully finished, w/ rec room w/ pool table & wet bar, theatre room for movie night, 2 massive bedrooms, 3 pce bath w/ infared sauna. 2 dens, & tons of storage room! The yard is incredible! Fully treed perimeter, landscaped; pride of ownership is evident. A must see property! (id:63013)
RE/MAX Elite
#259 57201 Rng Road 102
Rural St. Paul County, Alberta
Custom-built 3-season cottage in beautiful Crestview Beach! This 2 bed, 1 bath getaway comes fully furnished and ready to enjoy. Built in 2016 with top-tier finishes, it features a built-in BBQ with storage on the deck, RV pad with full power hookups, and a powered storage shed large enough for ATVs and lawn gear. Direct lake access from your backyard leads down a picturesque walkway with a lookout patio and a private firepit area, perfect for guests and campers. Two dual-stage heat pumps provide both heating and A/C, plus an electric fireplace adds cozy charm. Full septic system in place. Designed for warm-weather enjoyment, not year-round use, this property offers the ideal retreat for weekends or summer escapes. Pack your bags!!!! (id:63013)
Exp Realty
5219 Twp Road 541a
Rural Lac Ste. Anne County, Alberta
Civil Enforcement Sale: Vacant Treed lot just outside of the Summer Village of South View being sold Where-Is, As-Is. 2.57 acres across the street from the road sign entering South View. All information and measurements have been obtained from the Tax Assessment, old MLS, a recent Appraisal and/or assumed, and could not be confirmed. The measurements represented do not imply they are in accordance with the Residential Measurement Standard in Alberta. (id:63013)
RE/MAX River City
Twpr 514 & Rr 233
Rural Strathcona County, Alberta
Fantastic opportunity to Own 43.24 acres on TWPR 514 (Elleslie ROAD going East), about a mile, East of ALCES & HILLS NEIGHBOURHOODS of City of Edmonton on ELLERSLIE ROAD between 50th Street & Meridian Street SW. BUILD your DREAM ACREAGE ESTATE just east of City of Edmonton, COUNTRY LIVING minutes from ALL AMENITIES, SHOPPING AREAS of 50th Street & ELLERSCIE ROAD and 23rd Ave & 17 Street NW. Paved access to city of Edmonton, SHERWOOD PARK and to ANTHONY HENDAY Via ELLERSLIE ROAD and to Hwy 14 & HWY 21 VIA TWPR 514 (id:63013)
Century 21 All Stars Realty Ltd
243066 Twp. Rd. 464
Rural Wetaskiwin County, Alberta
8.8 Acres – Perfect Hobby Farm Close to Town This beautiful 8.8-acre property offers the ideal blend of country living and convenience, located just 3 miles from town on pavement. The charming 3-bedroom farmhouse provides cozy living space surrounded by mature trees, creating privacy and a peaceful setting. Newer Furnace, new air conditioning, fridge, stove, built in dishwasher, washer only 2 years old Set up for a hobby farm, the property is fully fenced and cross-fenced, ready for animals. A spacious 44x46 shop gives you all the room you need for projects and equipment, while the impressive 32x60 barn with 7 stalls is perfect for livestock barn has water and power. A quad garage adds even more storage and utility. Whether you’re looking for space for animals, a home-based business, or simply the lifestyle of wide-open country with quick access to amenities, this property checks all the boxes. (id:63013)
Century 21 All Stars Realty Ltd
5315 39 Av Nw
Edmonton, Alberta
This cozy 3-bedroom home offers comfort, space, and accessibility in a family-friendly community. Located near many schools, shopping, the new LRT and public transit, this property also provides quick access to major routes like Anthony Henday and Whitemud. On the main level you will find the kitchen, living, dining room and a half bath. The kitchen is spacious with plenty of cabinetry and a large pantry. There is a window above the sink looking out into the backyard. The dining area is bright and has a sliding door leading out the big private fully fenced backyard that has big trees, a large deck and lots of space. The living room faces the front of the house and has a large window, allowing plenty of natural light to brighten the home from both sides of the house. On the upper level you will find all 3 bedrooms and one full bathroom. The master bedroom is big with windows overlooking the front yard and a large walk in closet. In the basement you will find a second den, laundry and a large storage room. (id:63013)
2% Realty Pro
Rr 262 & Twpr 502
Rural Leduc County, Alberta
Fantastic opportunity to Own excellent parcel of Land,– 160 acres located about a mile South of DEVON – HWY 19, on RR 262 in Leduc County. A Great piece of land! NORTHERN Part of these lands is proposed for INDUSTRIAL DEVELOPMENTS and it is part of already approved SOUTH OF DEVON INDUSTRIAL AREA STRUCTURE PLAN Of Leduc County. Property is rented to farmers that generate income of $9,600 a year. Other is also Surface Lease revenue of $ 6,142 yearly. Minutes from Hwy19 (Main East/ West HWY) and HWY 60 (North South Hwy–Connection to Western Edmonton, Spruce Grove, Stony Place Areas), ONLY 4 miles west of Edmonton International Airport. ONLY Two miles WEST OF City of EDMONTON'S RABBIT HILL District areas. . DO Not miss This ONE AT THIS PRICE! (id:63013)
Century 21 All Stars Realty Ltd
692 Abbottsfield Rd Nw
Edmonton, Alberta
Renovated in 2021, charming 3 bedroom 1.5 bathroom townhouse. Finished basement for office / play area. Sunny fenced back yard with deck. Fresh and modern look, with lots of light. Stainless steel kitchen appliances. Close to Rundle Park, Anthony Henday Drive, schools and shopping. Upgrades include: 2 newer bathrooms, newer kitchen, luxury vinyl plank floors, 5 newer appliances, newer hot water tank and furnace. Doors, baseboards, trim, locks, and handles also replaced 2021. LED lighting. Low condo fees. Covered parking stall next to unit. Visitor parking available. Small dog welcome in this pet-friendly condominium complex! This move-in ready home is a must see! Current photos as well as photos from 2021 included to show property appearance with different furniture / styling. (id:63013)
Maxwell Polaris
11438 97 St Nw
Edmonton, Alberta
NO CONDO FEES. ATTENTION INVESTORS! Welcome to this wonderful 2 Storey half duplex home. Located in the nieghborhood of Spruce Avenue close to all amenities, Commonwealth Stadium, Royal Alex & Glenrose Hospital, NAIT, Kingsway Mall, City Center Airport, & MORE! You're also minutes from City Center, Chinatown & Little Italy! This home offers 3 bedrooms, family room, 3.5 baths, option for legal secondary suite in the basement with side door entry. The main floor has a great layout with 1 bedroom plus ensuite, generous sized living room, kitchen w/ granite island & SS Appliances, 2 piece bath, & hardwood flooring throughout. The upstairs offers 2 bedrooms, family room, 3 piece bath, & 4 piece ensuite bathroom in the primary bedroom. The basement is drywalled and has rough in plumbing for you to complete or legal basement suite or leisure area. Bonus new Napolian furnace & Ac Included. Park in the double garage & enjoy the fenced in backyard. This is a perfect investment opportunity to live in or rent out. (id:63013)
Century 21 Masters
#55 7020 Keswick Cm Sw
Edmonton, Alberta
Discover modern living in Keswick Heights with this pre-construction townhome, ready for possession in 2026–2027! Featuring 3 bedrooms, 2.5 bathrooms, and approx. 1114 SQFT, this home offers a single attached garage, 9' ceilings, quartz countertops, chrome fixtures, and an LED lighting package. Enjoy durable laminate flooring on the main floor and the convenience of a pet-friendly condo community. Nestled minutes from Currents of Windermere, scenic ponds, and walking trails, this townhome is the perfect blend of comfort and lifestyle. A smart, affordable choice for first-time buyers or savvy investors! **PLEASE NOTE** PICTURES ARE ARTIST CONCEPT; ACTUAL UNIT, PLANS, FIXTURES, AND FINISES MAY VARY & SUBJECT TO AVAILABILITY/CHANGES WITHOUT NOTICE! (id:63013)
Century 21 All Stars Realty Ltd

