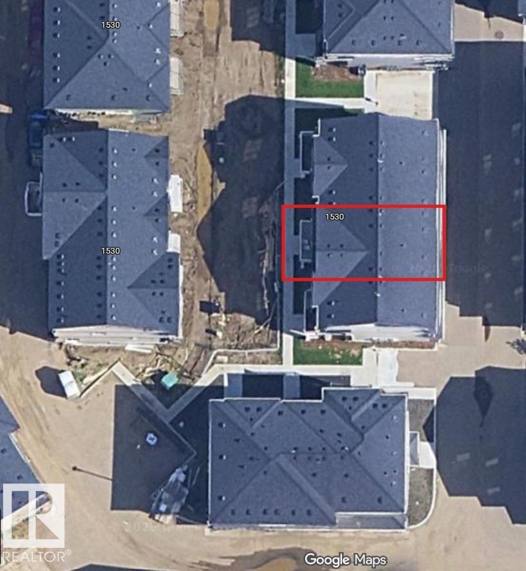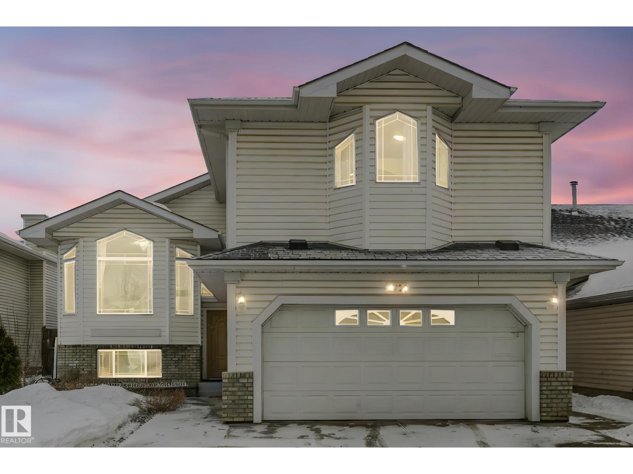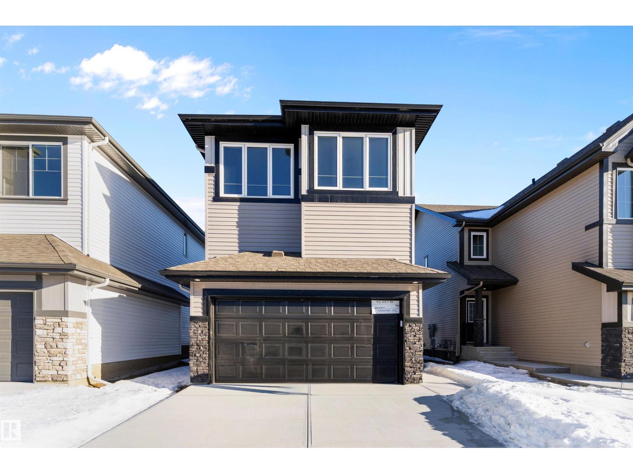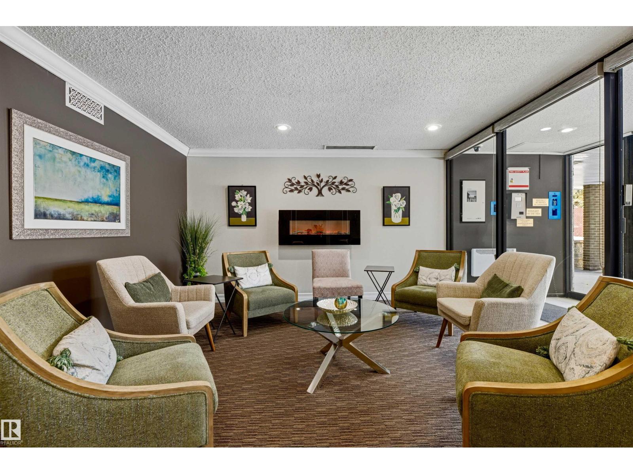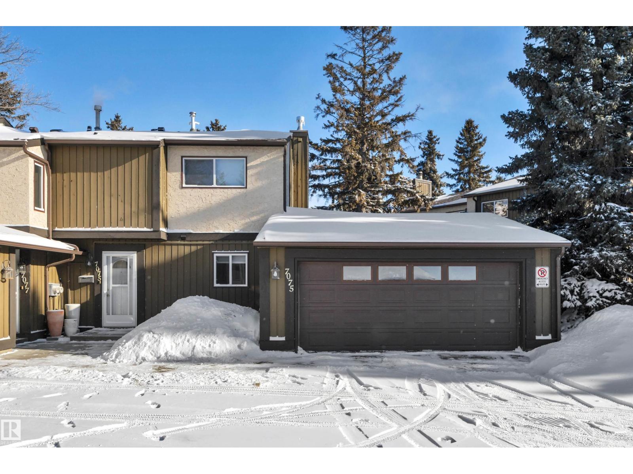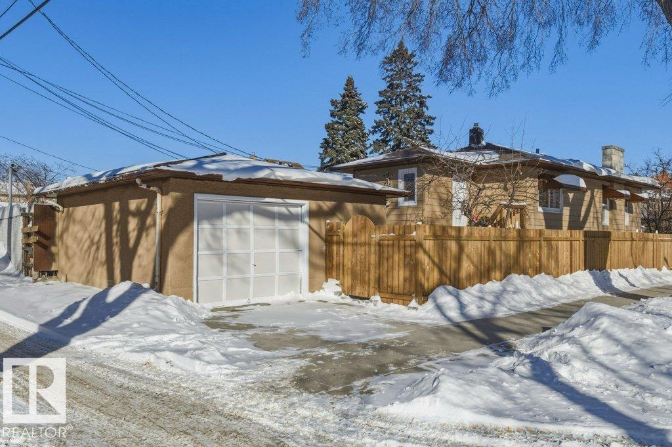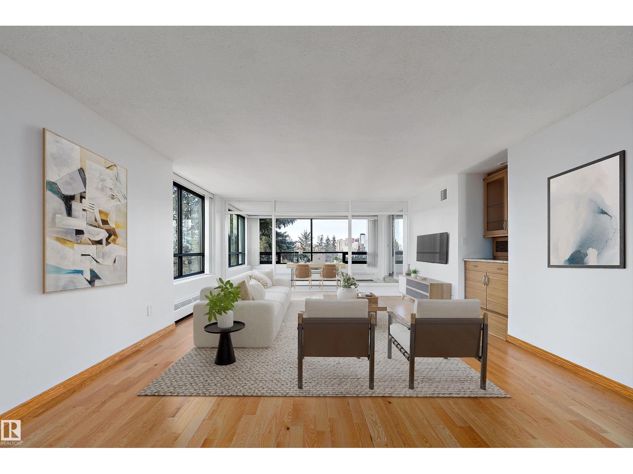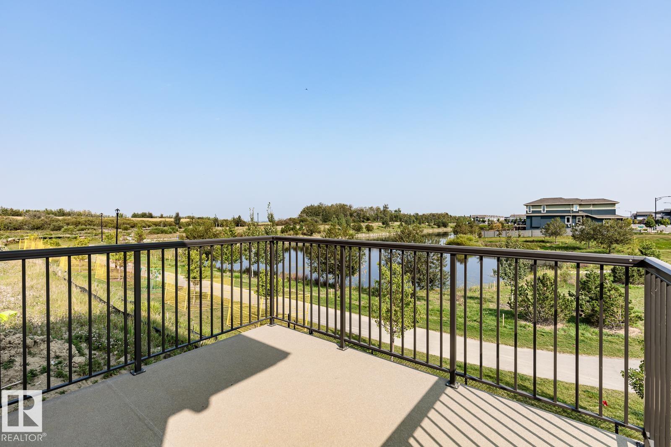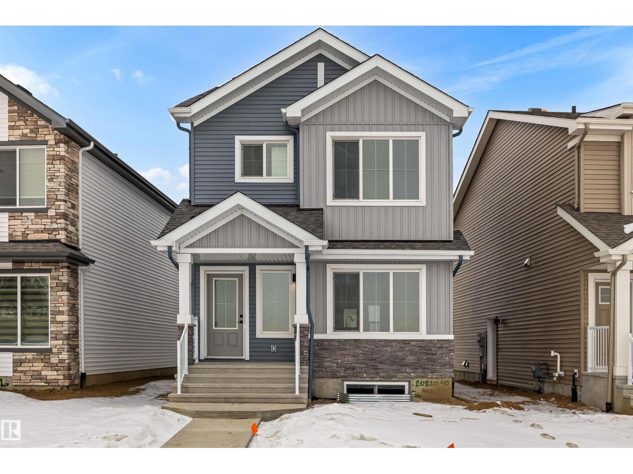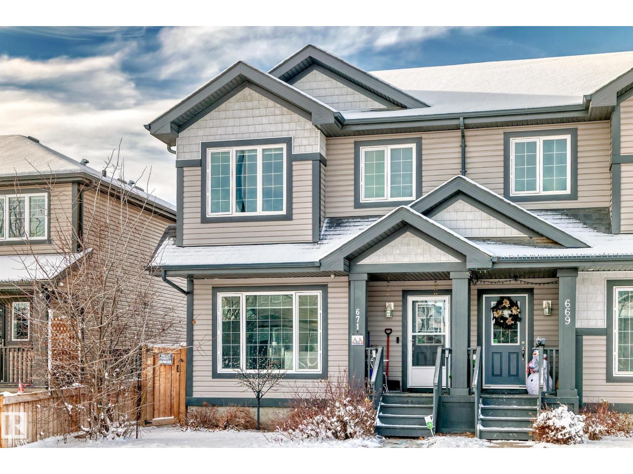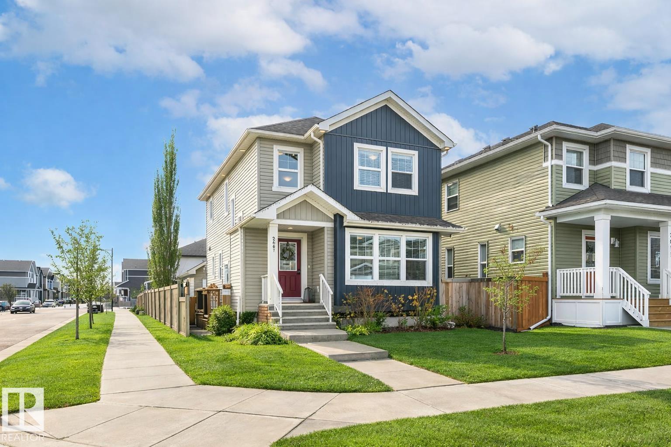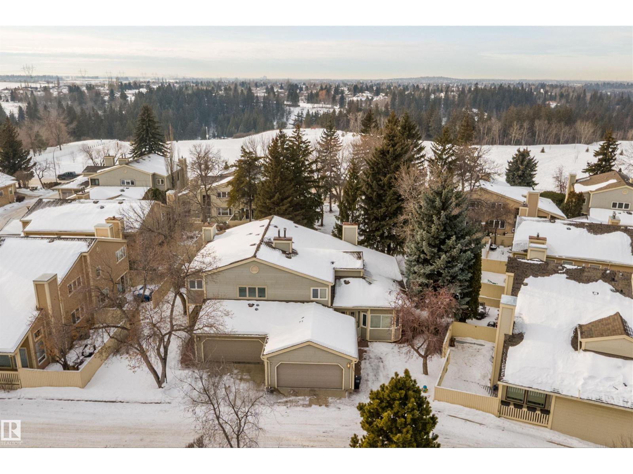
#120 1530 Tamarack Bv Nw
Edmonton, Alberta
SPACIOUS, VINYL PLANK THROUGHOUT, TWO MASTER BEDROOMS, DEN ON MAINFLOOR - Live, work, and play in Tamarack. This well appointed townhome offers all the comforts of a home, where you can drive right into your DOUBLE CAR GARAGE, and enjoy an open concept dining and living area. The kitchen features all STAINLESS STEEL APPLIANCES, and a large island for entertaining. Each bedroom offer an ensuite bathroom, large spacious rooms, NO CARPET, and large bright windows. Have the WALK IN CLOSET of your dreams, with a large vanity, and water closet. The den on the main floor provides extra space for a home office, person wellness room, or recording studio. This unit is walking distance from The Meadows Community Recreation Centre, grocery stores, and popular retailers and restaurants. Easy access to public transit, schools, and walking trails. The Anthony Henday is a short drive away, with simple access all across the city. (id:63013)
Kic Realty
4720 150 Av Nw
Edmonton, Alberta
STUNNING Bi-level in Miller! This 5 bed/3 bath home features VAULTED ceilings, dbl attached garage, 3 storage sheds, EXTENDED DRIVEWAY & ample street pkg. Main flr offers a bright living room anchored by a custom architectural media wall w/ vertical slats, marble-inspired surround, floating cabinetry, wall-mounted TV, modern linear ELECTRIC FIREPLACE, & spacious dining area w/ access to a LARGE north-facing DECK. Well-equipped kitchen w/ ample cabinetry, tile backsplash, NEW STAINLESS STEEL appliances 2024, & walk-in pantry. 2 bedrooms & 3 pce bath complete main lvl. The HUGE upper-lvl primary bedroom has walk-in closet & 4-pce ensuite. Bsmt w/ large family room, 2 addt’l bedrooms, & 3-pce bath. Fully fenced yard, close to schools, shopping, parks, transit, & Henday. Bsmt incl. separate thermostat, water filter & softener, IN-FLOOR HEATING, tankless water heater, & NEW ROOF (2024). New light fixtures & remote-controlled round LED ceiling light throughout & high gloss ceramic tile floors. Welcome home! (id:63013)
Sterling Real Estate
4011 208 St Nw
Edmonton, Alberta
The Artemis is a thoughtfully designed family home featuring 9’ ceilings on the main and basement, a double attached garage with floor drain, separate side entrance, and luxury vinyl plank flooring on the main level. The open-concept kitchen, nook, and great room include quartz countertops, an island with eating ledge, full-height tile backsplash, soft-close cabinetry, built-in microwave, and an electric fireplace with a dramatic 17’ ceiling. The main floor also offers a bedroom, 3-piece bath, and mudroom with walkthrough pantry. Upstairs features a primary suite with a 4-piece ensuite and walk-in closet, plus a bonus room, upper laundry, a main 4-piece bath, and two additional bedrooms with walk-in closets. Includes black fixtures, upgraded railings, basement rough-in, and Sterling Signature Specifications. (id:63013)
Exp Realty
#409 14810 51 Av Nw
Edmonton, Alberta
Top floor quiet ended unit in the desirable Riverbend area. Well managed 40+ Adult building with no pets allowed. Over 1450 sq ft, 2 bedrooms and 2 bathrooms with 2 underground parking spaces. Upon entering this bright and beautiful unit, you will find an upgraded spacious eat-in kitchen along with raised eating bar, stainless steel appliances, dining area with large living room leading to south facing deck overlooking the quiet courtyard. Down the hallway with a good sized bedroom, upgraded bathrooms, primary bedroom has large walk-in closet and 4 piece ensuite. In suite laundry with plenty of storage space. Condo fee included all utilities (Heat, Water & Electricity) and building amenities with indoor pool, sauna, hot-tub and exercise gym. Enjoy your life in this luxury apartment with central air-conditioning. Close to parks and schools, shopping, and transportation, easy access to Whitemud and Henday. (id:63013)
RE/MAX Real Estate
7075 32 Av Nw
Edmonton, Alberta
Renovations and in immaculate condition! This 2 storey 3 bedroom condo has it all. Completely renovated kitchen with Quartz countertops, under lighting and soft close drawers and cupboards. Brand New Whirlpool Fridge and Stove and brand new Hot water tank. Furnace, washer and dryer approx. 2yrs old. Beautifully renovated cozy gas fireplace in the living room. The oversized double attached garage has lots of space for storage as well. Basement is unfinished but awaits your final touch. Other upgrades include AC installed, shingles replaced, repaved parking lot, and double pane windows installed. This property has a fully fenced backyard and green space behind you and is located close to schools, public transportation and shopping mall, this property is a must see! (id:63013)
Royal LePage Summit Realty
10704 96 St Nw Nw
Edmonton, Alberta
ATTENTION INVESTORS, FIRST TIME HOMEBUYERS!! Renovated bungalow with legal basement suite, with separate entrance. NEW: sewer line, & check valve, 6' wooden fence, vinyl click flooring, front & rear deck, washrooms, paint, 3 windows, dryer venting & interior doors. Appliances come with a 15 month warranty. Roof is approx 5 yrs old, & 2 yr old hot water tank. Located on a bright and sunny corner lot in the heart of McCauley, close to shopping, restaurants, etc.. Detached single car garage at rear of house. 2 separate breaker panels/100 amps each. Don't miss out on affordable living, with a tenant helper!! (id:63013)
RE/MAX Elite
#203 9929 Saskatchewan Dr Nw
Edmonton, Alberta
Discover elevated living at 9929 Saskatchewan Drive, offering a true lock-and-leave lifestyle in one of Edmonton’s most coveted locations. This beautifully designed condo features over 2,400 sq. ft. of timeless living space with 3 bedrooms and 2 full bathrooms. Step inside and be impressed by the expansive layout and classic design. The open-concept living and dining areas flow seamlessly into a modern European-inspired kitchen with a large island—perfect for entertaining. Floor-to-ceiling windows flood the home with natural light and showcase breathtaking 270° views of downtown Edmonton and the stunning river valley. Enjoy your spacious indoor balcony year-round (BBQs welcome!). Additional highlights include in-suite laundry and two heated underground parking stalls. Residents enjoy exceptional amenities: games room, party room, fitness centre, swimming pool, whirlpool, dry sauna, and outdoor patio. All just steps from Edmonton’s iconic River Valley trails. Don't miss this gem! (id:63013)
Real Broker
13113 212a St Nw
Edmonton, Alberta
POND-BACKING, REGULAR WALK-OUT LOT! Award Winning Builder Montorio Homes offers the Florence Model. A Classic Beauty Mixed with Plenty of Upgrades, Centered around a Breathtaking Curved Staircase Entry with Upgraded Railing. A Gourmet Kitchen/Livingroom w/Gas Fireplace and OPEN TO BELOW. This home is ideal for Families Looking for Plenty of Space, includes 4 Bedrooms (one on Main Floor), 3 Full Bathrooms, Bonus Room, Dining/Bar Area and Mudroom. The Designer Kitchen has Plenty of Counter Space for Entertaining and Meal Preparation, an Abundance of Natural Light with Large Walk-in Pantry. Many Upgrades include 18' Ceilings, Luxury Vinyl Plank, Upgraded Tile and Backsplash, Modern Cabinets with Soft Close and Quartz Countertops with Undermount Sinks and a Side Entrance for Future Rental Income Suite all Situated on the Shores of Big Lake with 67 acres of Environmental Reserve, Various Ponds and Wetlands within the Community and easy access to the Anthony Henday. (id:63013)
Century 21 Leading
20820 40 Av Nw
Edmonton, Alberta
The Sylvan showcases elite craftsmanship, featuring 9’ ceilings and Luxury Vinyl Plank flooring that spans from the welcoming foyer to a sun-drenched front great room. The central kitchen serves as a high-end hub with stone surfaces, a flush-ledge island, and premium soft-close cabinetry. A unique highlight is the main-floor fourth bedroom and adjacent full three-piece bath, offering a private space for guests or a home office near the rear nook and garden door. The second level balances privacy and utility, hosting a primary suite with a walk-in closet and ensuite, plus two additional bedrooms and a dedicated laundry closet. Finished with bold black hardware, a separate side entrance, and a basement rough-in, this layout offers versatile living on every level. Outside, a rear parking pad provides space for an optional double garage. (id:63013)
Exp Realty
671 Lewis Green Dr Nw
Edmonton, Alberta
This house is located in the vibrant and sought after community of STEWART GREENS part of LEWIS ESTATES, close to schools, public transport, shopping (West Edmonton Mall / Costco ) and if you want to practice your swing at the Lewis Estates Golf Course. (id:63013)
Rite Realty
2607 20 Av Nw
Edmonton, Alberta
Welcome to this beautifully upgraded 4-bedroom, 3.5-bath two-storey home on a desirable corner lot with mature trees. Spanning over 1,600 sq ft, this residence features a bright, open-concept main floor where the front living room with cozy fireplace flows seamlessly into the spacious kitchen and dining area overlooking the large deck and low-maintenance yard. The upper level hosts three generous bedrooms, including a primary suite with 4-piece ensuite and walk-in closet, plus a main 4-piece bath. The fully finished basement offers a seperate entrance, versatile living space with a large rec room, fourth bedroom, and additional 4-piece bath—perfect for guests or extended family. Recent updates include a new furnace and A/C for year-round comfort. The double heated and fully finished detached garage provides ample storage. With its thoughtful layout, modern amenities, and prime location, this home looks like a showhome and is move-in ready! (id:63013)
Maxwell Progressive
1027 109 St Nw
Edmonton, Alberta
Welcome to this executive townhouse-style condo in the desirable Brechinridge community of Bearspaw, offering 3 bedrooms, 4 bathrooms, and 2,181.43 sq. ft. of above-grade living space with a fully finished basement. The bright great room features vaulted ceilings and a cozy fireplace, creating an inviting atmosphere. The main-floor primary bedroom serves as a private retreat, complete with a jetted tub and separate shower. An upper loft overlooks the main level, adding architectural interest and versatility. This home showcases hardwood, ceramic tile, and carpet flooring, fresh décor, and stainless steel appliances. The finished basement includes additional living space ideal for guests or recreation. Recent updates include two furnaces, central air conditioning, and ample storage. Enjoy the private deck and landscaped setting backing onto park and trees. Don't miss this opportunity! (id:63013)
Real Broker

