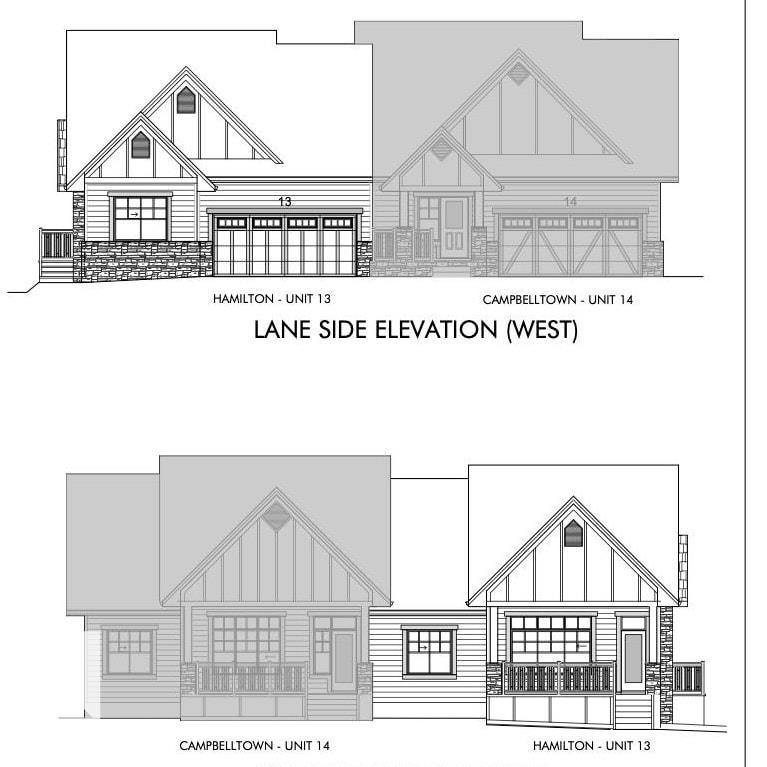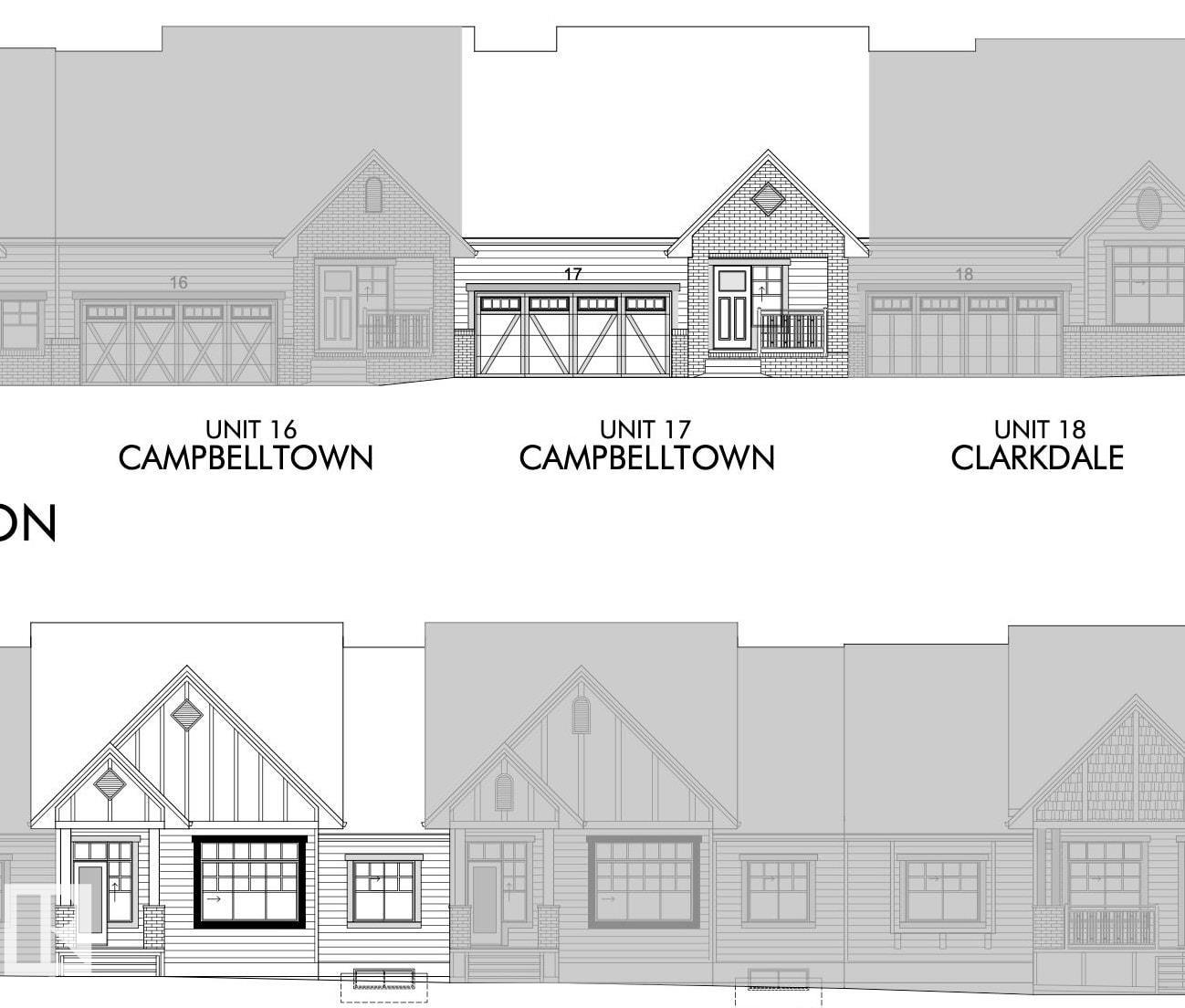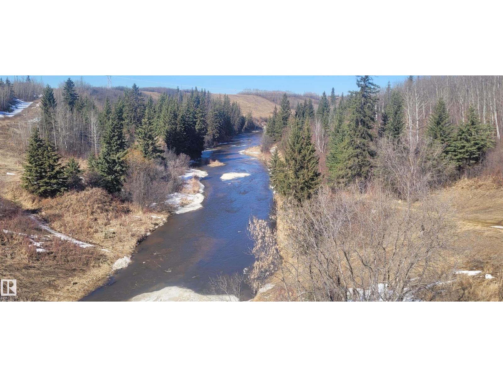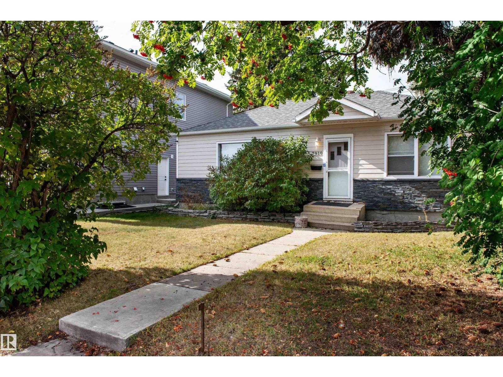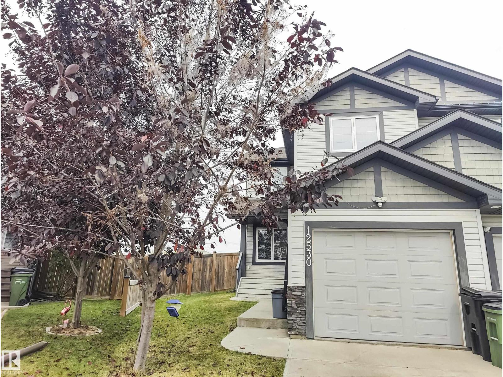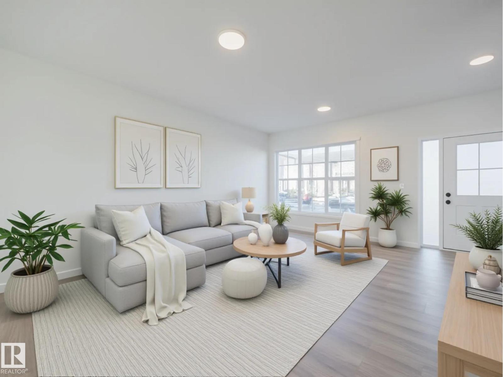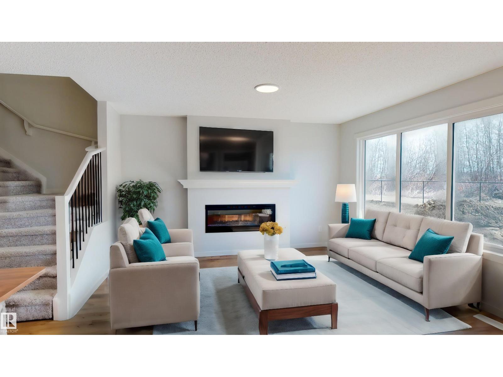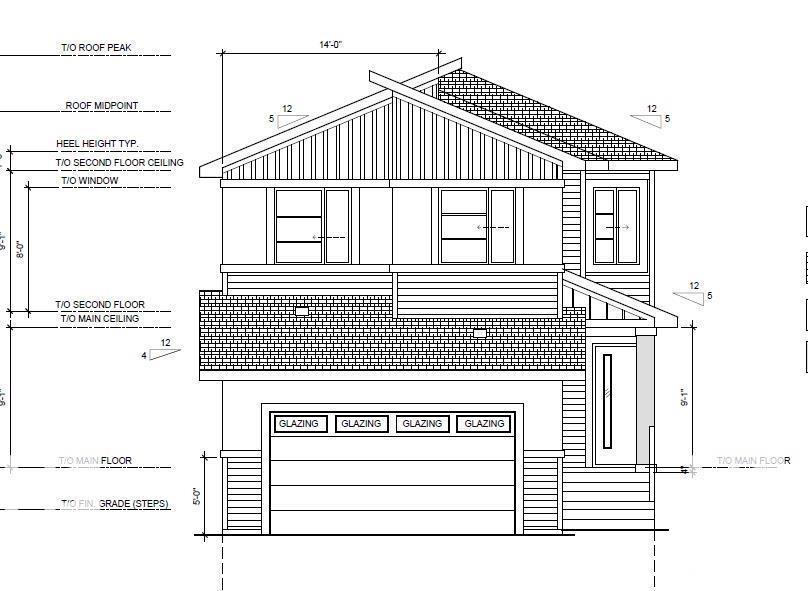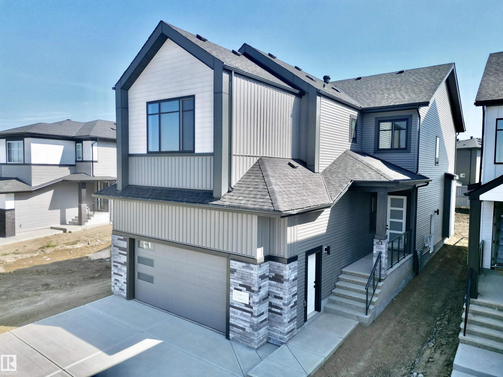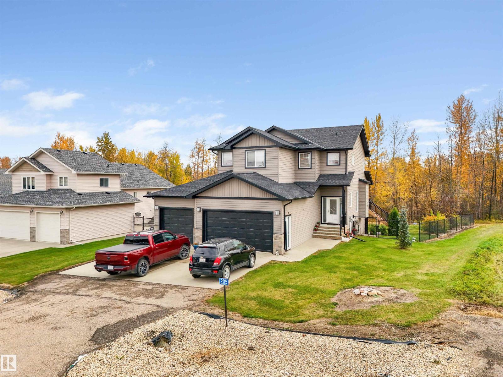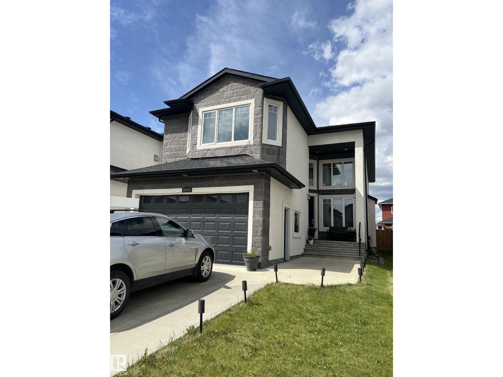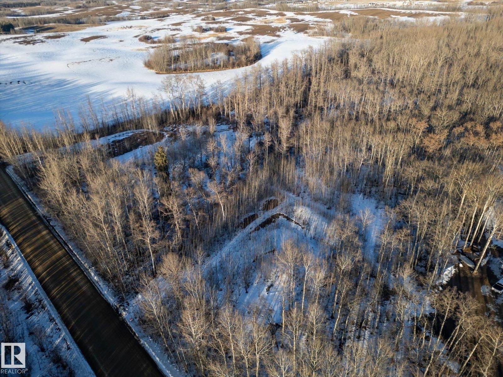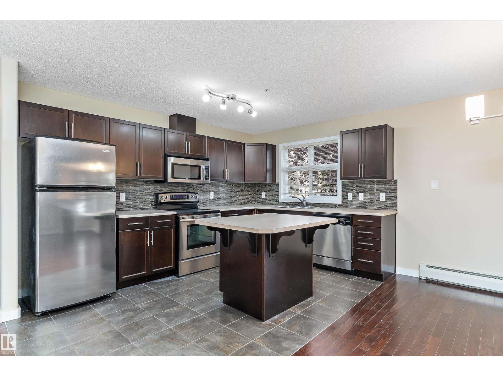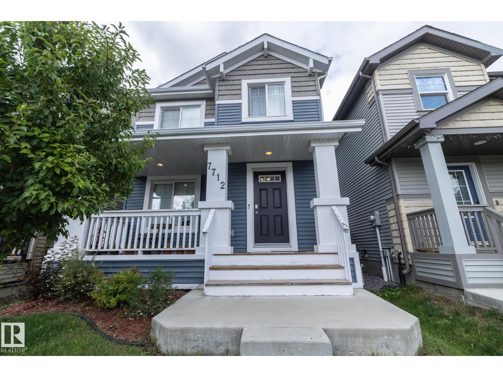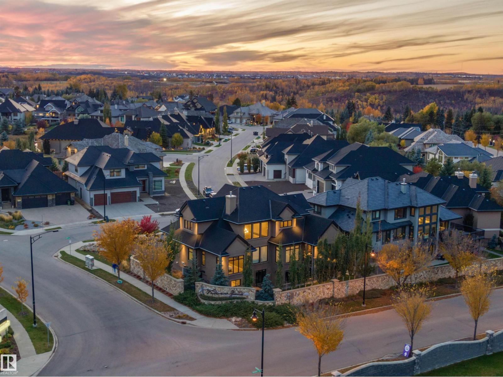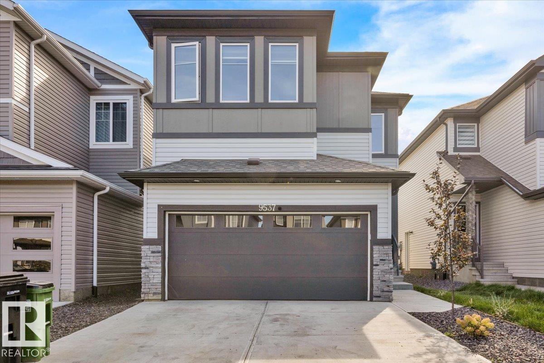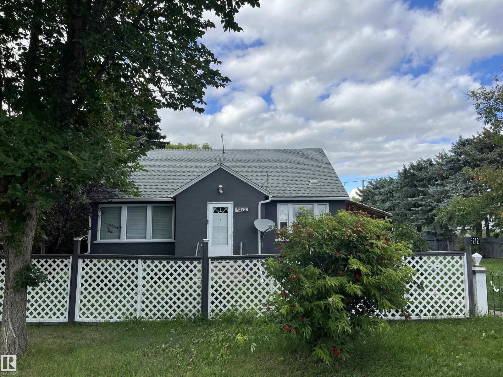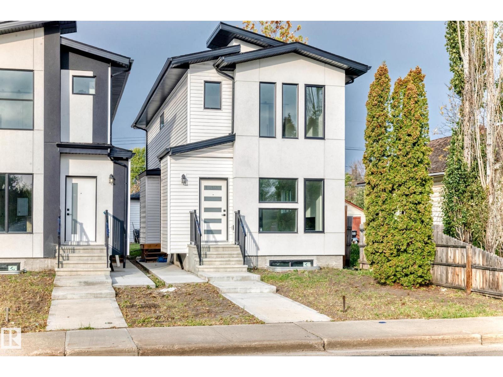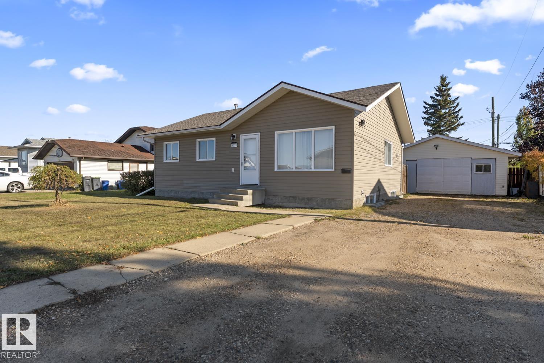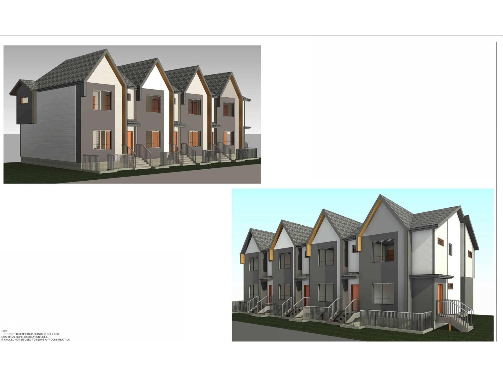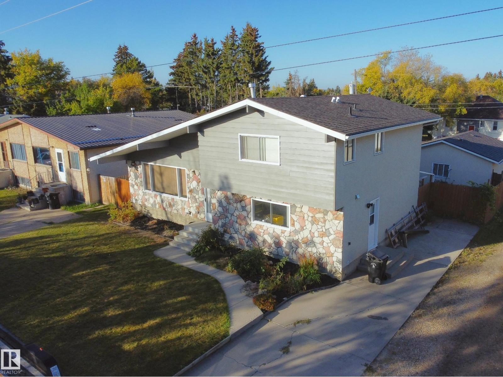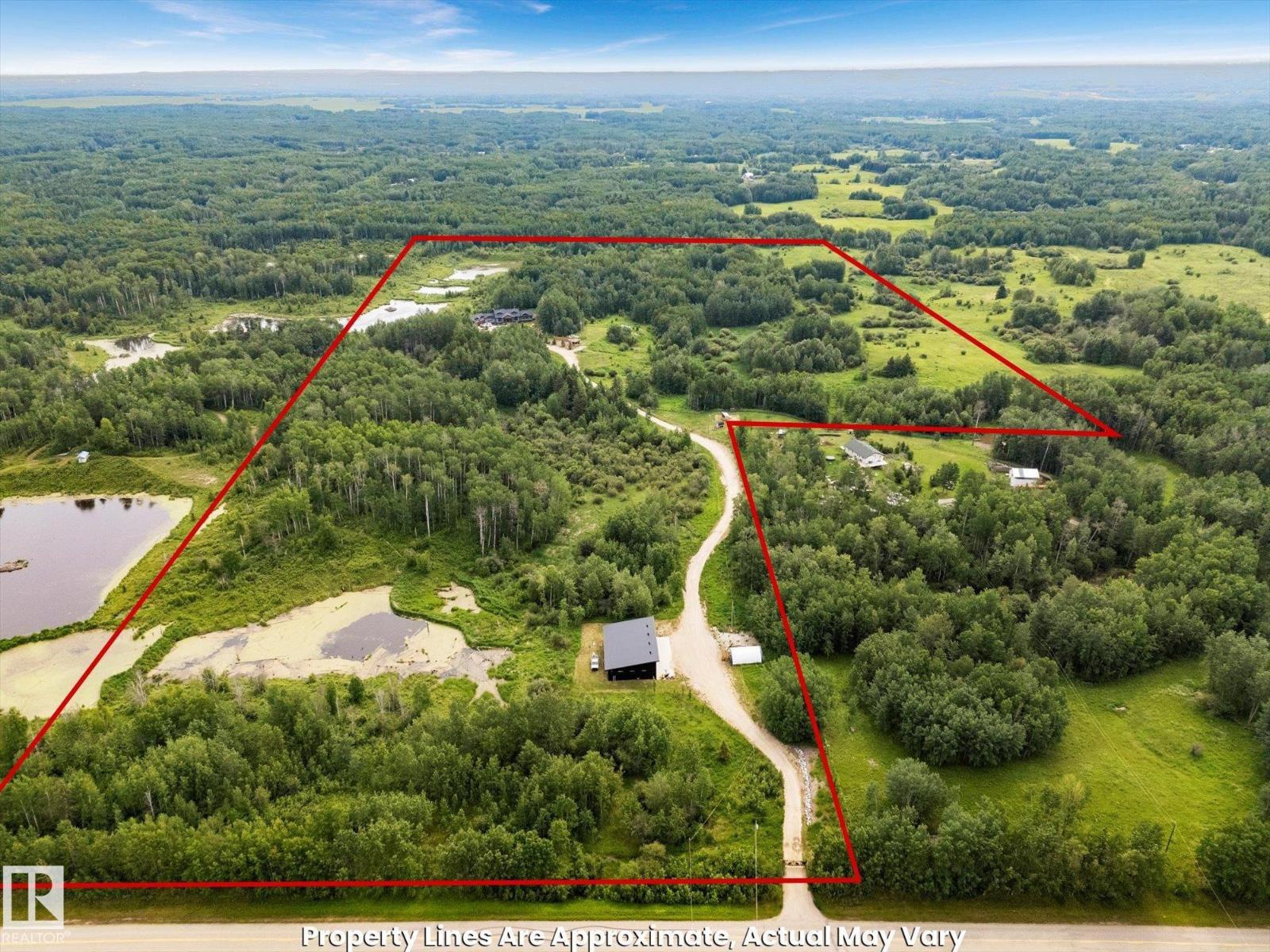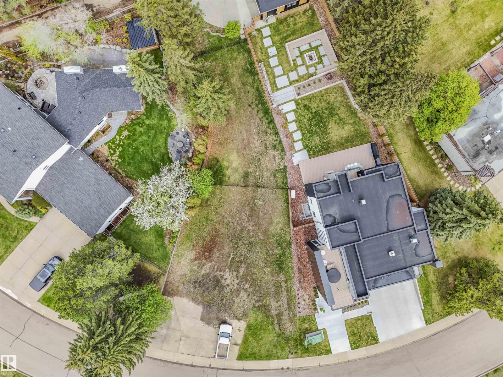
#13 120 Hillshire Bv
Sherwood Park, Alberta
Welcome to Hillshire, where Salvi Homes delivers timeless quality in this stunning executive bungalow. With almost 1,400 sq. ft. of thoughtfully designed living space, this home offers an inviting open floor plan perfect for modern living. The island kitchen flows seamlessly into the great room, enhanced by vaulted ceilings that create a sense of space and light. A rear staircase adds architectural interest and functionality, while the flex room provides versatility for a home office, den, or guest space. The spacious master suite is a private retreat, featuring a large ensuite shower and elegant finishes. Crafted to Salvi’s renowned quality standards, every detail reflects superior workmanship and design. Located close to parks, scenic trails, and everyday amenities, this Hillshire bungalow combines luxury, comfort, and convenience—perfect for those who appreciate exceptional craftsmanship in a premier location. (id:63013)
Royal LePage Prestige Realty
#17 120 Hillshire Bv
Sherwood Park, Alberta
Welcome to Hillshire, where Salvi Homes delivers timeless quality in this stunning executive bungalow. With over 1,300 sq. ft. of thoughtfully designed living space, this home offers an inviting open floor plan perfect for modern living. The island kitchen flows seamlessly into the great room, enhanced by vaulted ceilings that create a sense of space and light. A rear staircase adds architectural interest and functionality, while the flex room provides versatility for a home office, den, or guest space. The spacious master suite is a private retreat, featuring a large ensuite shower and elegant finishes. Crafted to Salvi’s renowned quality standards, every detail reflects superior workmanship and design. Located close to parks, scenic trails, and everyday amenities, this Hillshire bungalow combines luxury, comfort, and convenience—perfect for those who appreciate exceptional craftsmanship in a premier location. (id:63013)
Royal LePage Prestige Realty
5318 52 St
Gibbons, Alberta
Fantastic investment opportunity for this prime 8.83 acres of land along the sturgeon river, subdivided into 36 lots. The land is a long, narrow, approximately rectangular lot located on the north side of the railway tracks and west of Highway 28A, within the north side of the Town of Gibbons. The land is presently zoned DCC (Direct Control Cottage) Priced to sell below tax assessed value, this is a prime opportunity for any developer to build a beautiful scenic cottage community. (id:63013)
Royal LePage Premier Real Estate
7910 75 St Nw
Edmonton, Alberta
Welcome to 7910 75 Street NW, a 4-bedroom, 2 bathroom home with a detached garage located in a convenient area of Edmonton. This smaller, older home provides a functional layout and offers potential for the first time home buyer, future updates or investment. The property is currently tenant-occupied, and the tenants have expressed interest in continuing to reside in the home. Close to schools, shopping, and major routes, this property presents an opportunity for buyers seeking value in a central location. (id:63013)
Maxwell Progressive
12530 172 Av Nw Nw
Edmonton, Alberta
NICE HALF DUPLEX WITH FINISHED BASEMENT AT RAPPERSMILL AREA AT 12530 172 AVE NW, EDMONTON, AB. MAIN FLOOR HAS LARGE ENTRY, A DEN, DINING ROOM OVERLOOKING KITCHEN, LIVING ROOM, HALF BATH, BACK DOOR TO DECK. UPSTAIRS HAS 3 BEDROOMS, MASTER BEDROOM HAS FULL BATH & WALK-IN CLOSET, ANOTHER FULL BATH AT THE HALLWAY, LAUNDRY CLOSET. BASEMENT HAS A LARGE FAMILY ROOM, FULL BATH. SINGLE ATTACHED GARAGE. LARGE PIE SHAPED LOT WITH FENCE & STORAGE SHED. (id:63013)
Initia Real Estate
37 Rosa Cr
St. Albert, Alberta
Experience the lifestyle you’ve been waiting for in this Impact Home with SEPARATE ENTRANCE! 9' ceilings on the main floor create a bright, open feel that carries through the expansive kitchen with quartz counters, ceramic tile backsplash, sleek cabinets, and pantry. The Great Room and dining area offer plenty of space for family living and entertaining, while a mudroom and half bath add everyday convenience. Upstairs, the primary suite includes a 4pc ensuite and walk-in closet. Two additional bedrooms, a full bath, and upstairs laundry complete the level. Every Impact Home is built with care and attention to detail, and comes backed by the Alberta New Home Warranty Program for your peace of mind. *Home is under construction. Photos are of a similar home and may include virtual staging; finishings may vary* (id:63013)
Maxwell Challenge Realty
98 Baker St
Ardrossan, Alberta
Coventry Homes is known for exceptional quality and thoughtful design, and this half duplex with a double attached garage and front landscaping is no exception. The open-concept main floor features a chef-inspired kitchen with quartz countertops, upgraded backsplash, stainless steel appliances, elegant cabinetry, and a pantry. The kitchen flows into the dining area and living room with a cozy electric fireplace, while a half bath adds convenience. Upstairs, the primary suite offers a 4pc ensuite with double sinks, a stand-up shower, and walk-in closet. Two additional bedrooms, a full bath, laundry, and bonus room complete the upper level. The unfinished basement with bathroom rough-in is ready for your personal touch. Built with care and craftsmanship, every Coventry Home is backed by the Alberta New Home Warranty Program. *Home is under construction, photos are not of actual home. Some finishings may vary. Some photos virtually staged* (id:63013)
Maxwell Challenge Realty
638 Astoria Wy
Devon, Alberta
Step into luxury with this fully upgraded custom WALKOUT double car garage home BACKING TO Green Space ! The main floor features a spacious den and a stylish half bath for added convenience. The chef-inspired kitchen is a true masterpiece, complete with a unique center island and a pantry for ample storage. The open-concept living area showcases a custom feature wall, while the adjacent dining space offers direct access to the FULL SIZE DECK ideal for entertaining. The upper level you will find a spacious bonus room. Grand primary suite with a stunning feature wall, a 5-piece ensuite with custom finishes, a large walk-in closet & BALCONY. Two additional bedrooms with their own walk in closet & common bathroom. Laundry is conveniently located upstairs. The unfinished WALKOUT basement offers endless potential for your personal touch. This home is a true masterpiece, don’t miss your chance to make it yours! (id:63013)
Exp Realty
7027 Kiviaq Cr Sw
Edmonton, Alberta
Introducing an unparalleled masterpiece of modern design, nestled in the exclusive southwest Edmonton neighborhood of Keswick. Backing on to a walkway. This highly upgraded stunning 5 bedroom, 3 full bathroom brand-new construction home is a testament to the exceptional craftsmanship of one of Edmonton's top-notch builders. Open-concept living room, featuring soaring ceilings that stretch up to the second floor. Perfect for entertaining, this expansive space seamlessly blends the living, dining, spice kitchen and main kitchen areas. You'll discover an array of upscale finishes, including premium materials, sleek designs, and meticulous attention to detail. From the gourmet kitchen to the spa-inspired bathrooms, every aspect of this home exudes luxury and sophistication. Come, See, Believe (id:63013)
Maxwell Polaris
205 49119 Rr73
Rural Brazeau County, Alberta
Meticulously maintained in River Ravine Estates! This beautiful two storey home with walk out basement needs to be seen to fully appreciate it! The main floor exhibits a warm atmosphere for entertaining with its open concept kitchen, dining and living room with gas fire place and a large deck to the south facing back yard to enjoy the view of the ravine. Additionally there is a walk through pantry, a 2 pc powder room and access to the triple attached heated garage. Moving upstairs you have a great bonus room over the garage, a 4 pc bath, huge laundry room, 2 great sized bedrooms as well as the primary bedroom where you'll find a large bright ensuite with corner tub, walk in shower and walk in closet. Now onto the basement level we have two roomy bedrooms, a 4 pc bathroom, a rec area, utility room and additional storage room. Outside you have a level yard that is beautifully landscaped and a large shed for those extras. Air conditioned and in-floor heat, try find a season you won't enjoy in this home. (id:63013)
Century 21 Hi-Point Realty Ltd
16724 61 St Nw
Edmonton, Alberta
Custom-built Mcconachie treasure 5 bed, 4 full bath, 2546 sqft home designed for functionality! Step into a grand foyer w/ soaring double-height windows & an open-to-below design. Throughout, find beautiful millwork, including coffered ceilings, custom wall detailing, built-in cabinetry & panelled accents. The main floor boasts a dining room, two living areas—one w/ a NG fireplace—flowing into a chef’s kitchen w/ espresso cabinetry, glass inserts, granite countertops & large island. Patio doors open to a spacious deck & fenced yard. A main-floor bedroom w/ custom wall detailing & full 4-piece bath is perfect for guests or multi-generational living. Upstairs is a dream for large families, featuring versatile loft/bonus area & 4 spacious bedrooms all w/ walk-in closets. Primary suite impresses w/ dual walk-in closets & 5-piece ensuite w/ a soaker tub, dual sinks & a walk-in shower. Second bedroom w/ its own 4-piece ensuite offers added privacy & convenience. All this + separate basement side entrance! (id:63013)
RE/MAX River City
52229 Rge Road 15
Rural Parkland County, Alberta
Beautiful treed lot! 3.23 acres, out of subdivision. Gas and power to the property line. Minutes away from Stony Plain, and in the Blueberry School Zone. Very private lot to build your dream home or operate your business from! West of Stony Plain on HWY 628 and south on RR 15 (id:63013)
RE/MAX Preferred Choice
#132 11603 Ellerslie Rd Sw
Edmonton, Alberta
Bright & spacious 2 bed, 2 bath corner unit in Rutherford Gates! With over 1,090 sq ft, this stylish condo offers an ideal layout with bedrooms on opposite sides for privacy. The modern kitchen features a large island & a window over the sink for added natural light. Enjoy the cozy gas fireplace, large windows, and open-concept living/dining area. The primary suite includes a 3-pc ensuite, while the second bedroom is perfect for guests or a home office. Bonus features include a wraparound balcony, large laundry room, titled underground parking with storage cage, and access to the building’s fitness room. Well-managed complex with a welcoming lobby, social room & beautifully landscaped grounds. Prime location just off Ellerslie Road, close to shopping, schools, transit, and only 15 mins to the airport. A perfect option for first-time buyers, downsizers, or investors! (id:63013)
Exp Realty
7712 Eifert Cr Nw
Edmonton, Alberta
Welcome to your dream home in Edmonton’s desirable Edgemont community! This 1,538 sq ft 2-storey offers a perfect blend of comfort and convenience. Step inside to an inviting open-concept layout with vinyl wood finishes and large windows, filling the spacious living and dining areas with natural light. The main floor flows seamlessly into a modern kitchen with stainless steel appliances, sleek electric stove, and microwave. Upstairs, you’ll find 3 large bedrooms designed for comfort and flexibility. The primary features cozy charm and ample closet space, while the additional rooms suit family, guests, or a home office. A pristine 4-piece bath completes the level. The unfinished basement provides endless possibilities—home theater, gym, or storage—while a dedicated laundry room adds convenience. Outside, enjoy a rectangular lot with a partially fenced yard, detached double garage, and paved driveway. With schools, parks, and shopping nearby, this home combines peaceful living with urban amenities. (id:63013)
Exp Realty
2807 Wheaton Dr Nw
Edmonton, Alberta
In the heart of Windermere, this residence embodies refined living with an effortless sense of style. The soaring twenty-foot foyer sets a dramatic tone, opening into sunlit spaces where sophistication meets comfort. At the home’s center, a chef’s kitchen with Wolf and Sub-Zero appliances, a generous island, and a discreet butler’s pantry offers seamless functionality for daily life and entertaining. The dining area flows to a peaceful deck overlooking a private backyard, extending the home’s sense of calm. The primary suite is a private retreat with a chic spa-level bath, separate laundry, and a tailored walk-in closet. A main-floor office enhances convenience, while upstairs hosts three additional bedrooms, a family room, and two elegantly appointed baths. The finished lower level is a world of its own with heated floors, a fitness studio, home theatre, and a legal two-bedroom suite. A home where elevated design and lifestyle converge in perfect balance. (id:63013)
Sotheby's International Realty Canada
9537 Carson Bend Bn Sw
Edmonton, Alberta
Welcome to this beautiful 4 bedroom, 4 bath home with legal basement suite. What a stunning new home for any buyer. Fantastic curb appeal with a covered front porch and large double car garage. This house offers you everything your family wants. A total living space of more than 2500 sqft. 9ft ceiling through out. Open to below main floor with a kitchen that has huge island and a formal dinning room. A family room with 16 ft ceiling height & electric fire place. You can look at your children playing at back yard through a massive window. Primary master bedroom with a walk -in closet and a 5 pc ensuite, 2 more bedrooms, a bonus room, on the upper level. Fully finished Legal basement suite has separate entrance a family room to watch a movie or to exercise, 1 bedroom, 1 bathroom, second laundry & second kitchen. Close to school, parks, playground & shopping centre (id:63013)
Century 21 Signature Realty
5212 52 Av
Viking, Alberta
Loads of character in this spacious, solid, 1 and 1/2 storey home on huge, 100 x 174 ft lot. Some upgrades that have been done to the home include windows, doors, basement resurfacing, plumbing and electrical. To top things off, there is the ultimate man cave or Mother-in-law suite in this 64 x 26 detached building with 3 bedrooms, 1 bathroom, Kitchen and livingroom suite on 1 level attached to a 26x26 double garage. There's plenty of yard space fenced for the kids or pets. The home is currently rented with leases until August 2026. (id:63013)
Now Real Estate Group
268 Munn Wy
Leduc, Alberta
Step into this beautiful 3-bedroom, 2.5-bathroom home that offers both comfort and style. The moment you walk in, you're welcomed by a striking open-to-above great room, flooded with natural light and a tiled fireplace—a true focal point for gatherings or quiet nights in. The heart of the home is the extended kitchen, featuring a smart layout with abundant cabinetry and prep space, seamlessly connected to a walk-through pantry for added function and flow. A main floor den provides the perfect space for a home office, creative studio, or quiet retreat. Upstairs, a spacious bonus room offers versatility for a media lounge or play area. The primary suite includes a spa-like 5-piece ensuite and a generous walk-in closet, creating a private sanctuary. Two additional bedrooms and a full bathroom complete the upper level. Practicality meets convenience with a laundry room featuring a built-in sink, and an attached double garage offering plenty of storage. Finished in a modern and neutral palette. (id:63013)
Professional Realty Group
10720 149 St Nw Nw
Edmonton, Alberta
Stunning newly built 3 bed, 2.5 bath laned homes featuring a finished legal basement suite and a double detached garage. Bright, open-concept floor plan with tons of natural light and modern finishes throughout. Located in a premium, high-demand community, these homes offer incredible value for homeowners or investors alike. Live upstairs and rent the suite, or add to your portfolio with a strong income-generating property. Great investment opportunity – don’t miss out! (id:63013)
Century 21 Quantum Realty
5213 60 St
Cold Lake, Alberta
Welcome to this charming, beautifully maintained bungalow, freshly painted with new flooring throughout offering 5 bedrooms and 2 bathrooms. The kitchen features stylish dark cabinets, and plenty of windows that fill the space with natural light. The main floor includes 3 bedrooms and a bright, welcoming living area. The fully finished basement offers 2 additional bedrooms, a comfortable family room, a full bathroom, and a convenient storage room — perfect for a growing family or guests. Outside, enjoy a fenced and landscaped yard that backs onto green space and a beautiful park with large double gate and access for RV Parking. Finishing off this property is a double detached heated garage with 220V power. This home combines charm, functionality, and is close to 4 Wing, schools, and in the heart of Cold Lake — truly a must-see! (id:63013)
Royal LePage Northern Lights Realty
9747 158 St Nw
Edmonton, Alberta
Welcome to this upcoming CORNER LOT 4plex in the heart of Glenwood, Edmonton, offering an exceptional investment opportunity with multiple income streams. This stunning property features legal basement suites and a garage suite, for a total of 21 bedrooms, 15 bathrooms, and over 3,700 sq. ft. of living space (approx. 1,100 sq. ft. per main unit, not including the garage suite). Each basement includes a separate entrance to a ~600 sq.ft. legal secondary suite with 2 bedrooms, full kitchen, living room, bathroom, and in-suite laundry — ideal for generating rental income or multi-generational living. The garage suite adds even more versatility for investors or extended family with its own full bedroom and bathroom + kitchen and living. Located in a highly desirable neighborhood, this property is close to schools, shopping, public transportation, and playgrounds, making it attractive to both families and professionals. A fully landscaped yard will be provided for low-maintenance living. (id:63013)
RE/MAX Excellence
5226 43 St
Barrhead, Alberta
Very private edge of town property overlooking open field along private one way street on the East end of Barrhead. 2 owner 4 level split home & property w/ excellent outdoor space, double car garage & extra off street parking spaces. 3 bedrooms and 3.5 baths (includes gorgeous master ensuite). Very family oriented/active living space w/ good sized rooms throughout including 2 nice family rooms, formal dining, breakfast nook, updated kitchen cabinetry, office, basement recreation, good storage space & more. Extensive renovations including high efficiency furnace, kitchen cabinets, shingles, flooring, paints, lighting, amazing covered high vault outdoor patio plus more. Fenced & landscaped yard. Garage w/new oh door, work space & plant starter greenhouse. Surreal atmosphere, private location, amazing home w/ much more to see in person (id:63013)
Sunnyside Realty Ltd
53313 Rge Road 30
Rural Parkland County, Alberta
Discover 67 acres of rolling hills, open fields, wetlands, trails, and fruit trees including saskatoons, hazelnuts, raspberries, and red currants. A 1/4 mile gravel driveway leads to a gated compound with automated wrought-iron gates. Built with advanced standards, the home features 65+ screw piles, 36 foundation, Genics-treated lumber, triple-pane low-E windows, R28 walls, R60+ attic, and a state-of-the-art septic system. The quad attached garage includes a dog wash, while the 44’x70’ shop offers 15’ ceilings, ICF grade beam on piles, 12” slab, full kitchen, bath, 280 ft well, radiant and forced air heat, air lines, and industrial filtration. Inside, enjoy in-floor heating, LED lighting, high-efficiency fireplaces, and premium finishes throughout. A rare opportunity to own a secure, private estate with unmatched craftsmanship and modern comfort. (id:63013)
Comfree
6a Laurier Pl Nw
Edmonton, Alberta
Welcome to an extraordinary opportunity in LAURIER HEIGHTS. This 8,600+ sqft lot boasts an impressive 77-foot frontage and delivers a rare, uninterrupted 180° view of the River Valley. Imagine designing a residence that blends architectural elegance with tranquil surroundings. With no homes directly across the street, your future estate will enjoy a front-row seat to an ever-changing canvas of seasons, light, and skyline. This location strikes the perfect balance between peaceful retreat and urban convenience. Ideal for families and professionals alike, you're just minutes from downtown Edmonton and the U of A, with seamless access to the Whitemud freeway. Enjoy nearby cafés, restaurants, grocery stores, top-rated schools, and endless river valley trails—all just steps from your door. Opportunities like this are few and far between—secure your legacy in Laurier Heights today! (id:63013)
Maxwell Devonshire Realty

