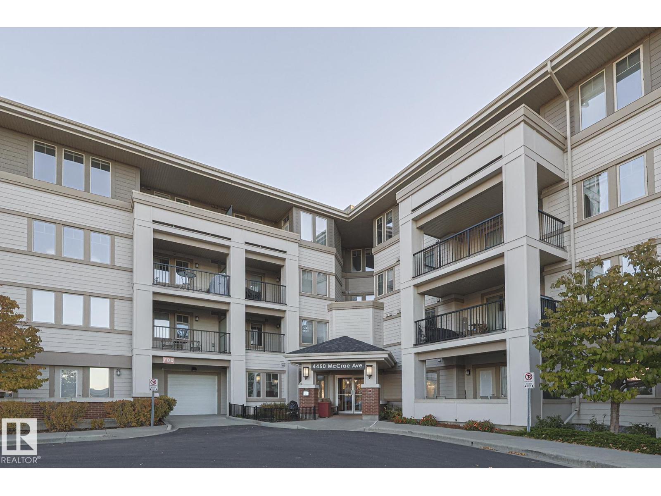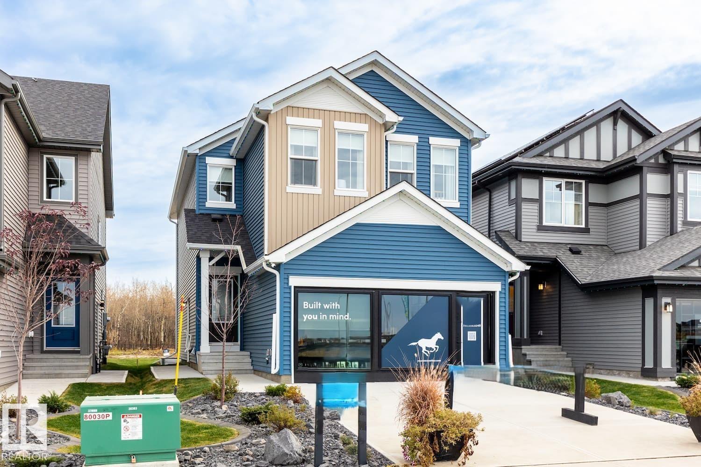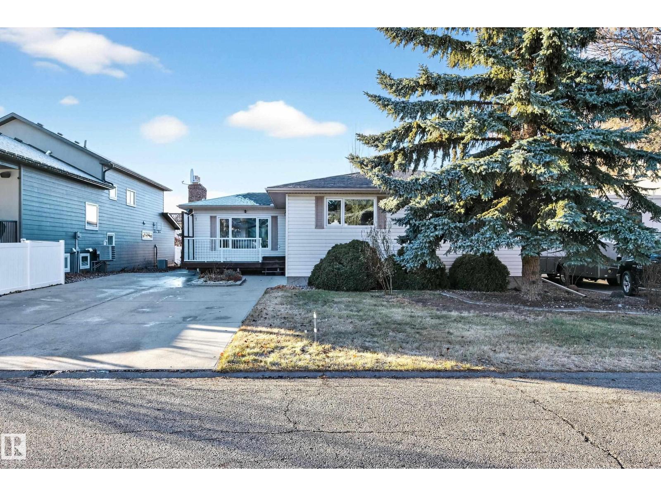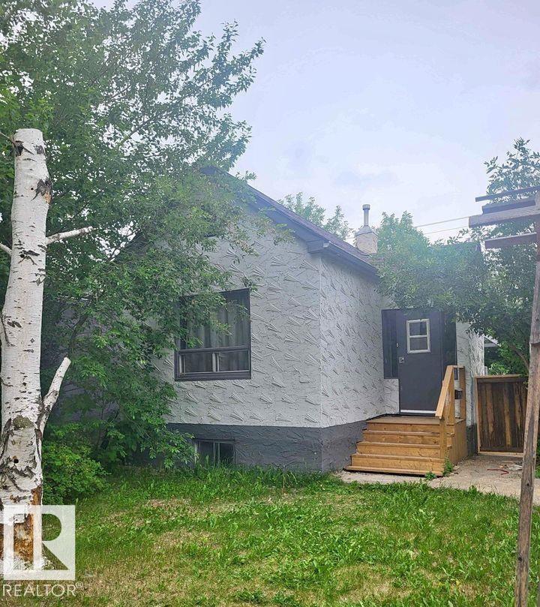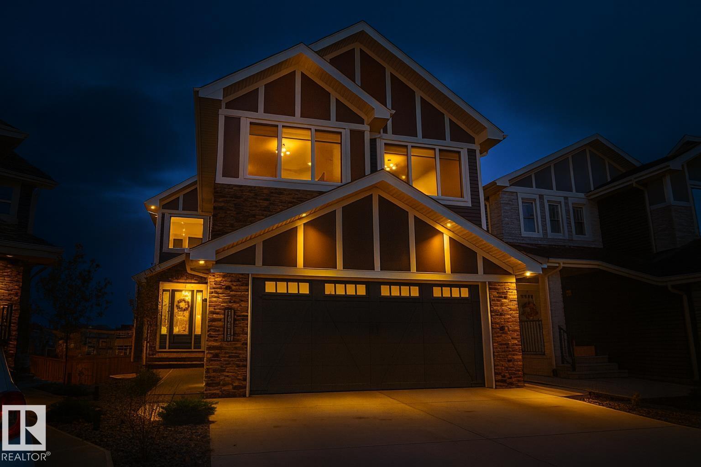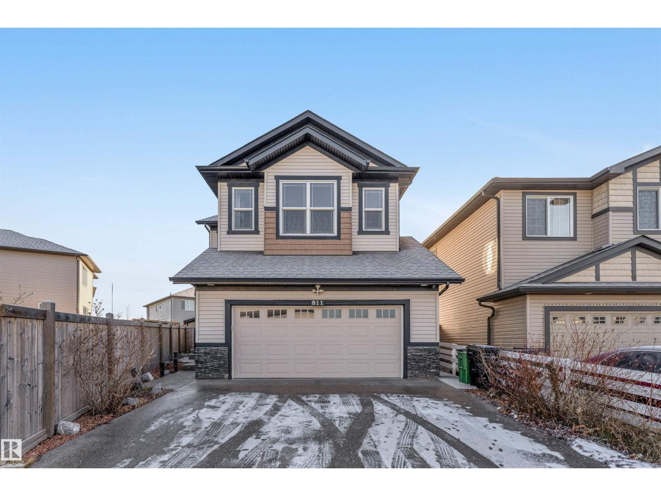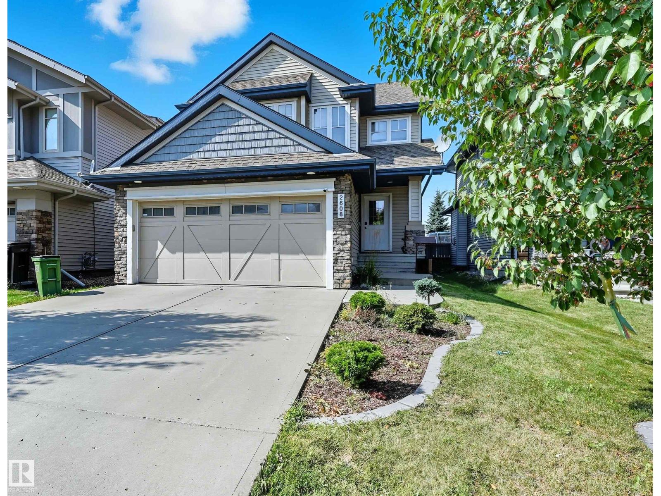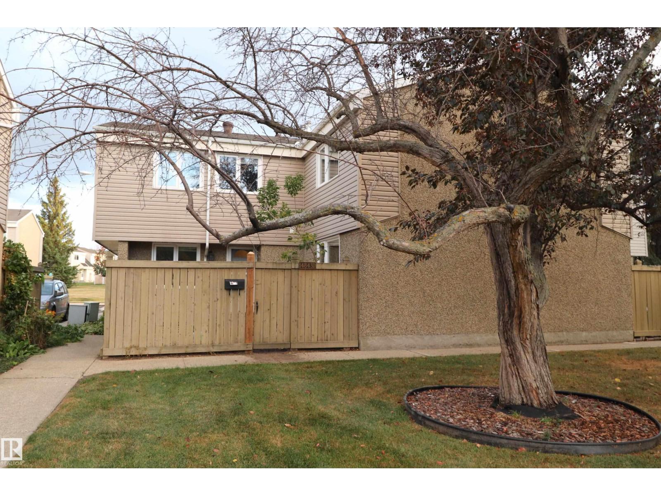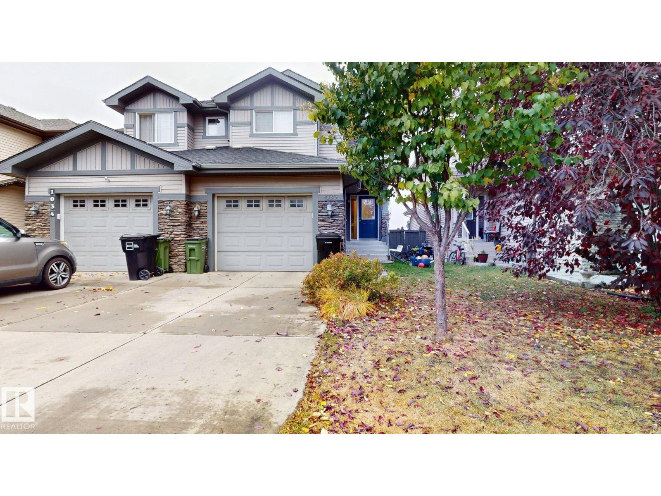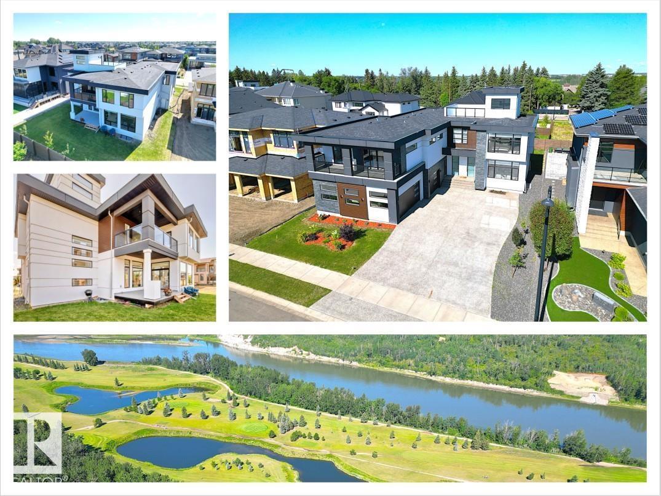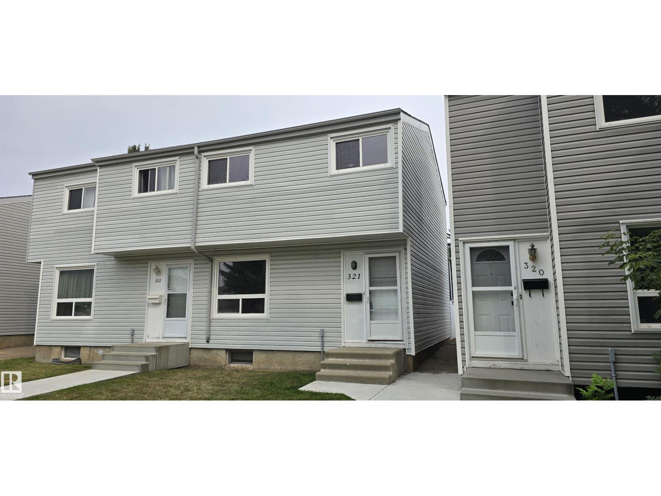
#116 4450 Mccrae Av Nw Nw
Edmonton, Alberta
Welcome to carefree 55+ living in the heart of Griesbach — a vibrant, master-planned community designed for connection, comfort, and convenience. This beautifully appointed ground level 2-bedroom, 2-bath condo offers a bright open-concept layout perfect for relaxing or entertaining. The spacious kitchen flows seamlessly into the inviting living and dining areas, where large windows bathe the space in natural light. Retreat to the generous primary suite featuring a private 3-piece ensuite, while the second bedroom and full 4-piece bath provide flexibility for guests or hobbies. Enjoy morning coffee or evening sunsets on the covered patio, or take advantage of the building’s exceptional amenities — a fitness center, party room, and guest suite for visiting friends and family. With heated underground parking, nearby shopping, and easy transit access, this is low-maintenance living at its finest — the perfect home base for snowbirds or those ready to embrace an active, lock-and-leave lifestyle. (id:63013)
Maxwell Challenge Realty
3245 Dixon Wy Sw
Edmonton, Alberta
SHOW HOME FOR SALE!! Welcome to the Whistler built by the award-winning builder Pacesetter homes located in the heart of South West Edmonton in the community of Desrochers with beautiful natural surroundings and just steps to the walking trails, parks and schools. As you enter the home you are greeted a large foyer which has luxury vinyl plank flooring throughout the main floor , the great room, kitchen, and the breakfast nook. Your large kitchen features tile back splash, an island a flush eating bar, quartz counter tops and an undermount sink and a spice kitchen right next to the main kitchen. Upstairs is the master's retreat with a large walk in closet and a 4-piece en-suite. The second level also include 2 additional bedrooms with a conveniently placed main 4-piece bathroom and a good sized bonus room tucked away for added privacy. This home also comes with a full legal suite that includes an additional 2 bedrooms, full bath, separate laundry and a large living room. Not a Zero lot line home! (id:63013)
Royal LePage Arteam Realty
743 Lee Ridge Rd Nw Nw
Edmonton, Alberta
Fresh, stylish, solid , upgraded family home. Welcome home to this 5-bed, 3-bath home delivers modern living on a quiet, cherished street. The designer kitchen stuns with quartz counters, a canopy hood fan, glass tile backsplash, undercabinet lighting, custom storage, panel-front dishwasher, and upgraded appliances. The bright living room with a gas fireplace feels effortlessly inviting, with oak hardwood in the dining room and main floor bedrooms. The main bath brings spa vibes with heated tile floors, a soaker tub, and a rain shower. The spacious primary suite features a custom walk-through closet plus a sleek 2-pce ensuite. The 80% finished basement adds two bedrooms with euro egress windows, den, a family room with gas fireplace, a rec room, a third bath & laundry. Enjoy central A/C, a front deck , and a rear composite deck with pergola . The oversized heated triple garage is a rarity, offering 220V power, workshop space, shelving, window A/C, and an extended driveway with tons of parking. (id:63013)
Exp Realty
12640 71 St Nw
Edmonton, Alberta
INVESTOR ALERT!!! This 35' x 120' lot in Balwin is just itching for an upgrade. Situated on a quiet tree lined block and zoned for multi-family redevelopment ~ the options are here! So! What would you build here? A large single family with a rooftop patio to enjoy the West facing evening sun exposure? Or maybe you would design a modern front back duplex with basement suites that would generate rental income. With parks, schools, public transportation and shopping near by this neighborhood has plenty to offer regardless of what you build. Wide residential roads are perfect for extra parking, mature trees give the community character and the neighbors will love you for uplifting the block aesthetic. Be the hero & build some beautiful here! Welcome to Balwin & Welcome to your future vision. (id:63013)
RE/MAX River City
16615 32 Av Sw
Edmonton, Alberta
Welcome to this absolute showstopper in the heart of Glenridding Ravine, Southwest Edmonton! This custom-built walkout home backs onto a tranquil pond and offers modern luxury at every turn. The open-concept floor plan features soaring ceilings, expansive windows, and abundant natural light. Main floor includes a versatile office/bedroom with a full 3-pc bath, a mudroom with a dog wash, and a walkthrough pantry leading to a chef-inspired kitchen overlooking a massive deck and stunning pond views. The great room showcases a feature wall fireplace with stone to the ceiling and designer lighting throughout. Upstairs offers 3 spacious bedrooms plus a flex room — the primary retreat includes a cozy fireplace and a spa-like 5-pc ensuite. The fully finished walkout basement is perfect for entertaining, complete with a rec room, gym, 3-pc bath, and access to a private pie-shaped yard. Close to top schools, shopping, parks, and trails — this home truly has it all! (id:63013)
Century 21 Quantum Realty
811 35 Av Nw
Edmonton, Alberta
**CUSTOM BUILT HOME, FULLY FINISHED BASEMENT** HUGE BACKYARD **Welcome to this beautifully maintained, custom built Coventry home in the desirable community of Maple, perfectly located just steps from walking trails and a nearby playground. A wide, welcoming foyer leads into the open concept main floor featuring 9 ft ceilings, a chef’s kitchen with ample cabinetry, and a bright dining area that overlooks the massive, fully landscaped backyard ideal for family gatherings and entertaining. The upper level offers a spacious bonus room with large windows that flood the space with natural light. The generous primary bedroom fits a king bed with ease and includes a luxurious 5 piece spa inspired ensuite. Two additional well sized bedrooms share a full bath, and the upper level laundry adds everyday convenience. The fully finished basement provides even more living space with a huge bedroom, a 3 piece bath, and a large rec room perfect for entertainment or extended family. (id:63013)
Nationwide Realty Corp
2608 Anderson Cr Sw
Edmonton, Alberta
This 2-storey has everything on your checklist including a fabulous Ambleside location just steps to Dr. Margaret-Ann Armour School! Open concept plan w/ lots of natural light, ideal for those who love to entertain. Main floor flex rm can be used as a den or formal dining rm. Living rm located right off of kitchen & bright dining nook. Enjoy spacious kitchen w/ cabinets galore, stainless steel appliances & a W/I pantry leading to mudrm. Upper level has 3 spacious bdrms & bonus rm (all baths have granite counters & tile flooring). Sunny primary rm boasts a sitting area, walk-in closet plus double closets. Ensuite equipped w/ dual sinks, oversized soaker tub & separate shower. Extended deck for outdoor entertaining plus big yard! NEW BASEMENT development adds addtl living room, 2 more bdrms & bathrm roughed-in! Upgrades include newer carpet, AC, granite throughout, central vac, hardwood, water softener & more! Close to parks/pond, transit, shopping/Windermere Currents & easy access to the Henday (id:63013)
RE/MAX Elite
14843d Riverbend Rd Nw
Edmonton, Alberta
Hot Location in Riverbend!! Amazing Parks!? Check! Close to U of A?! Check! Amazing walking paths in the river valley!? Check! Close to Schools and Transportation?! Check! Shopping and Green spaces Nearby!? Check! Step right out onto the walking paths with this 2 story townhouse that has recent renovations! With brand new carpets, refinished basement, and new paint! This property shines! With an excellent sized main bedroom and a comfortable front fenced area this 3 bedroom townhouse has a ton of value! Check out what Brander Gardens has to offer! (id:63013)
Royal LePage Noralta Real Estate
1030 177a St Sw
Edmonton, Alberta
Welcome to this open-concept half duplex in the heart of Windermere, offering over 1,400 sq. ft. of stylish living space! This rare gem backs onto a serene green space, offering privacy in a beautifully landscaped backyard. Ideally located within walking distance to Movati Athletic, parks, schools, shopping, and other amenities. Surrounded by million-dollar homes, this property offers exceptional value in one of SW Edmonton's most desirable communities. The upper level features 3 spacious bedrooms, including a primary suite with ensuite, plus an additional full bath and convenient upstairs laundry. The main floor boasts a bright, open layout with a spacious living area, modern kitchen, dining space, and a half bath. Complete with an attached single garage. Priced to sell—don't miss your chance to own in Windermere. See it today! (id:63013)
Century 21 Quantum Realty
2747 Wheaton Dr Nw
Edmonton, Alberta
Welcome to the desired comm. of UPPER WINDERMERE! This LUXURIOUS CONTEMPORARY MANSION features 6 bdrms, 5 baths, a FULLY dev. basement & triple heated garage, offering style, space & privacy! The GRAND FOYER opens to the elegant family rm w/soaring ceilings, a chef’s kitchen w/dual islands, EATING BAR, SLEEK Euro cabinets, SS appls, a spacious WALKTHROUGH PANTRY & full SPICE KITCHEN. Main flr also incl. private den, elegant living area, BUILT-IN AUDIO & more! Upstairs you’ll LOVE the wet bar, 2nd open Den & HUGE BONUS RM w/COVERED BALCONY for year-round use & additional ROOFTOP balcony. The LUXURIOUS KING-SIZED PRIMARY BDRM boasts a 5pce SMART ensuite, custom steam shower, W/I closet, fireplace & another PRIVATE COVERED BALCONY. Three more bdrms incl. a 4pce SMART ensuite, & another 4pce J&J SMART bath. The finished basement offers a massive REC ROOM, WET BAR, 2 bdrms, a flex rm & LUXURIOUS 4pce bath. PRIME LOCATION CLOSE TO SCHOOLS, SHOPS, TRANSIT & MAIN ROUTES. STOP waiting, START living! (id:63013)
RE/MAX Excellence
321 Northgate Tc Nw
Edmonton, Alberta
Well-maintained 3 Bedrooms, 1.5 Bathrooms, 2 Story townhouse with LOW CONDO FEES in the community of Northmount near NORTHGATE. Lots of Upgrades in the past few years, including shingles(2017), HWT(2021), and furnace(2021). The main level features a living room, dining nook, kitchen, and a half Bathroom. 3 Bedrooms with a closet on the upstairs, plus a full shared Bathroom. Walking Distance to school. Enjoy your Private Backyard. Close to School, Shopping Centre, Transit, and more (id:63013)
Maximum Realty Inc.
#410 2504 109 St Nw
Edmonton, Alberta
Welcome to this stylish 2 bed, 2 bath condo in the heart of Century Park! This bright, open-concept unit features wall-to-wall windows, a fireplace, and a private balcony with a gas BBQ hookup overlooking the serene courtyard. The gourmet kitchen is a chef’s dream with granite countertops, built-in microwave, oven, gas stovetop, and a large island. The luxurious primary suite boasts a 5-piece ensuite with marble tile, a soaker tub, and double vanity. Enjoy the convenience of titled underground parking and a separate titled storage cage. Building amenities include a fitness centre and ALL UTILITIES covered in condo fees. Just steps to the LRT, Century Park shopping plaza, and minutes to Calgary Trail and South Edmonton Common – this location has it all! (id:63013)
Real Broker

