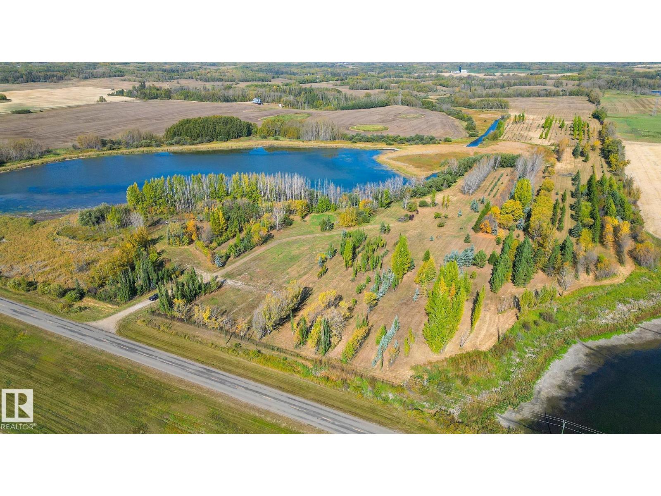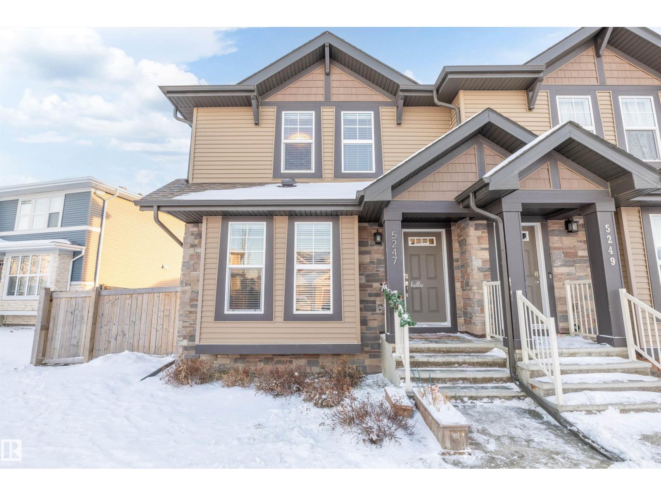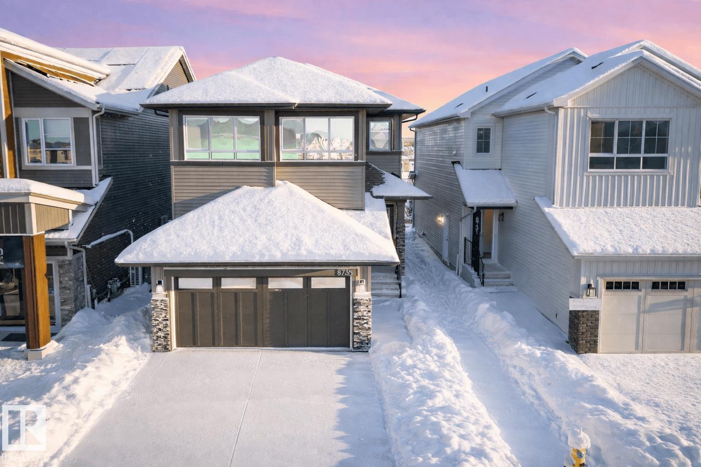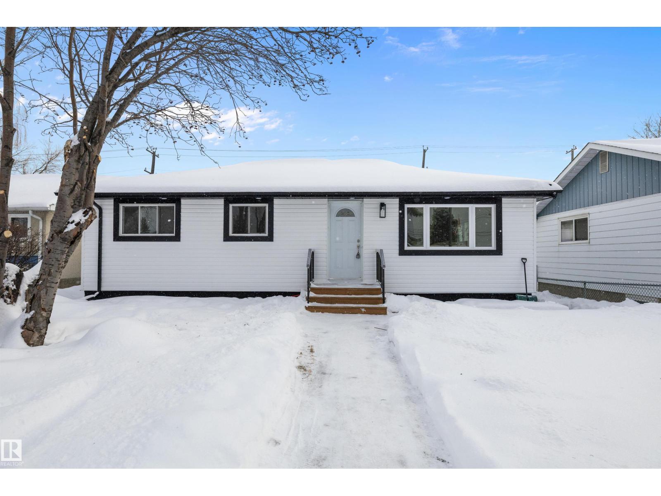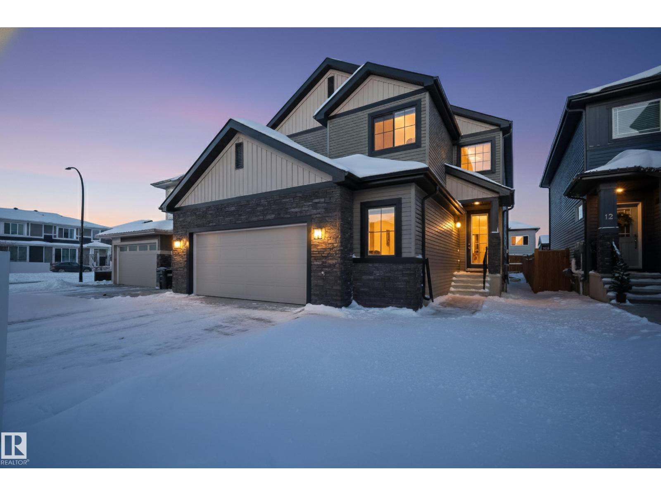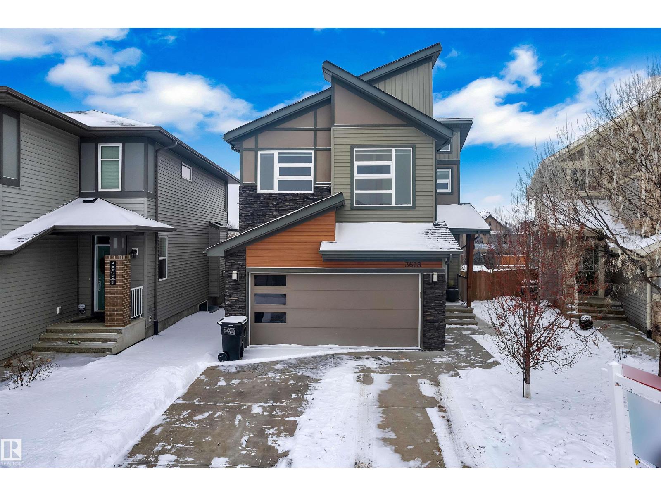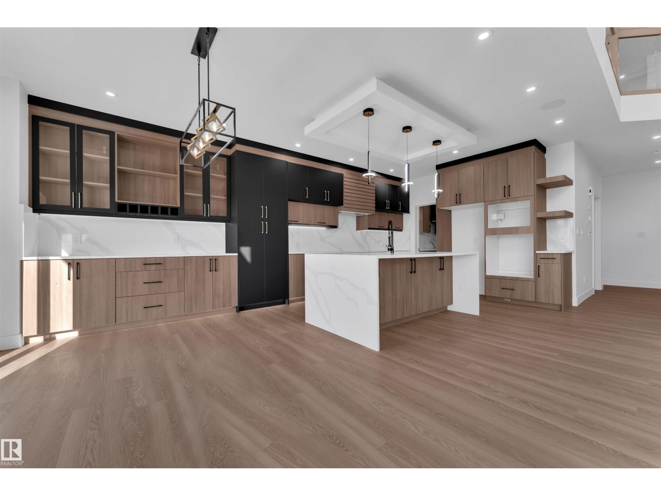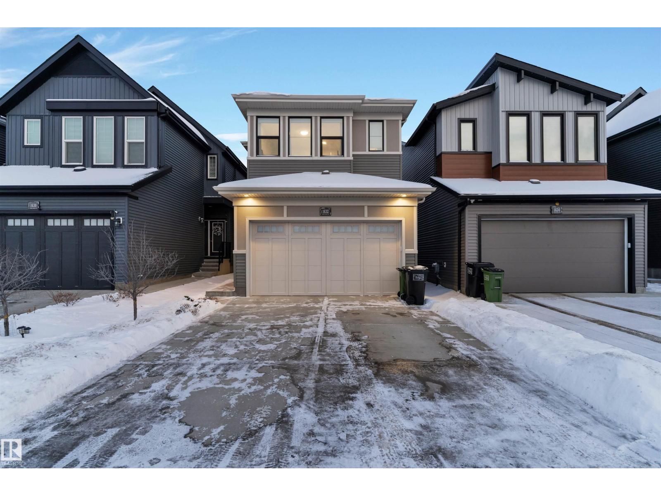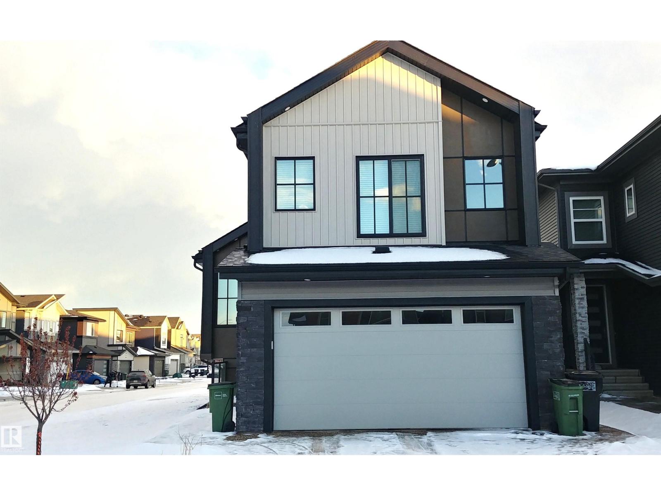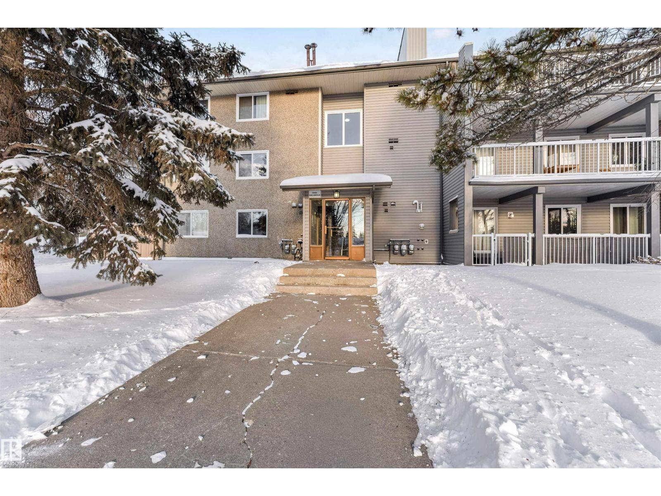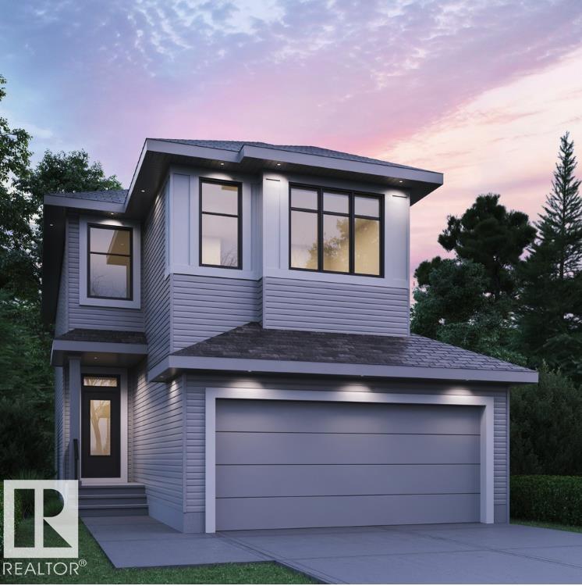
1020 Highway 16
Rural Parkland County, Alberta
25 Acres OUT OF SUBDIVISION* Dreaming of running your own business? Wedding Venue? Greenhouse/nursery/farmers market? Storage yard/ shop? By any definition, this magnificent parcel of creation offers prime highway exposure with convenient service road access. Fully fenced, cross-fenced, and gated. Bordered by lakes on both sides, it features over 10,000 trees at all stages of growth, creating a natural, park-like setting. With power, natural gas, and a high-capacity well already in place, the property, formerly a nursery, is ready for a new vision. Its combination of utilities, access, and natural beauty makes it ideal for those looking to reimagine and develop in a modern, creative way. (id:63013)
RE/MAX Preferred Choice
5247 20 Av Sw Sw
Edmonton, Alberta
Welcome to this BEAUTIFUL 2 STOREY HALF DUPLEX in the DESIRABLE COMMUNITY OF WALKER in SOUTH EDMONTON. Offering 1,464 SQ FT OF LIVING SPACE, this home features 3 BEDROOMS, 2.5 BATHROOMS, a LARGE SOUTH FACING BACKYARD, and a DOUBLE DETACHED GARAGE. Enjoy FRESH PAINT THROUGHOUT, STAINLESS STEEL APPLIANCES, RICH HARDWOOD FLOORS, GRANITE COUNTERTOPS, a WALK-IN PANTRY, and a COZY GAS FIREPLACE. The MAIN FLOOR includes a VERSATILE BONUS ROOM that can easily be CONVERTED INTO A HOME OFFICE OR DEN. Upstairs you’ll find THREE GENEROUS BEDROOMS, a CONVENIENT SECOND FLOOR LAUNDRY, a 4 PC MAIN BATHROOM, and a 4 PC ENSUITE. CARPETS HAVE BEEN PROFESSIONALLY STEAM CLEANED for added peace of mind. The PARTIALLY FINISHED BASEMENT awaits your DESIGN AND FINISHING TOUCHES. FULLY LANDSCAPED and ideally located CLOSE TO PARKS, WALKING TRAILS, and SHOPPING. A FANTASTIC OPPORTUNITY in a FAMILY-FRIENDLY NEIGHBOURHOOD! (id:63013)
Exp Realty
8735 224 St Nw
Edmonton, Alberta
Featuring a SEPARATE ENTRANCE, this beautifully designed Coventry Home is crafted for the way you live, offering a warm balance of style, space, & comfort. The main floor features 9' ceilings that create a bright, open feel, while the chef-inspired kitchen becomes the heart of the home with quartz countertops, beautiful cabinetry, a ceramic tile backsplash, & a spacious pantry. The great room flows effortlessly into the dining area, making it an inviting space to gather, relax, & entertain. A functional mudroom & convenient half bath add everyday ease. Upstairs, the primary suite is a calming retreat with a spa-like 5-piece ensuite, complete with dual sinks, a soaker tub, a stand-up shower, & a walk-in closet. Two additional bedrooms, a flexible bonus room, a full bath, & upstairs laundry complete the upper level. Built with care & attention to detail, every Coventry Home is backed by the Alberta New Home Warranty Program, offering confidence & peace of mind. *Some photos are virtually staged* (id:63013)
Maxwell Challenge Realty
13519 109 St Nw
Edmonton, Alberta
Discover this extensively renovated home where modern upgrades meet functional design. Every detail has been thoughtfully updated, including new windows, shingles, upgraded 100-amp electrical service with a new panel, PEX plumbing lines, new insulation throughout, stylish flooring, and updated lighting. The main floor features a brand-new kitchen, three bedrooms, and two full bathrooms—perfect for comfortable family living. The fully finished basement offers a separate entrance, a brand-new kitchen, two additional bedrooms, and a full bathroom, creating excellent potential for extended family or added flexibility. Outside, enjoy newly poured concrete for the garage pad, driveway, and additional parking along the side of the garage—ideal for multiple vehicles or guests. This move-in-ready property delivers peace of mind with major upgrades already completed, while offering versatility, modern finishes, and exceptional value. A rare opportunity to own a truly turn-key home with thoughtful improvements. (id:63013)
Exp Realty
13 Willow Pl
Rural Barrhead County, Alberta
Starting out? Sizing down? Want life near the lake? Chill out & relax, on the porch to watch sunsets? THIS could be YOUR ALL SEASON OASIS that you've been waiting for!! 1 +- acre property near Lac La Nonne has a year round cottage equipped with a furnace and a wood stove for those chilly mornings/evenings, especially during winter months. Currently, only 1 bedroom with a 2nd room, currently a hobby room that could be changed to become a 2nd one. Walking trails through the trees & space to add to the existing cabin & maybe a garage. The area is known for being a YEAR ROUND playground--on & off the lake. Water sports through the summer. Ice fishing, x-country skiing, etc. through the winter. You'll enjoy the peaceful, private setting. Plenty of space to add a garden too or whatever YOU might be dreaming of... (id:63013)
RE/MAX Real Estate
10 Prescott Bv
Spruce Grove, Alberta
Over 2,500 sq. ft. of beautifully finished living space by Legacy Signature Homes! This stunning home impresses with its modern design, sophisticated finishes, and exceptional attention to detail. Enjoy quartz countertops throughout, a striking open-concept kitchen with rich two-tone cabinetry, a large island, and designer lighting. The main floor includes a spacious den, mudroom, and walkthrough pantry, while the inviting living room centres around a sleek electric fireplace. Upstairs, you’ll find a bright vaulted ceiling bonus room, convenient laundry, two generous bedrooms, and a full bathroom. The luxurious primary suite offers a walk-in closet and an incredible ensuite featuring a soaker tub, walk-in shower, dual sinks, and a private water closet. The oversized double garage provides ample space for parking and storage. A truly impressive home that perfectly combines style, function, and craftsmanship.*some photos virtually staged (id:63013)
Blackmore Real Estate
3608 Parker Cl Sw
Edmonton, Alberta
Welcome to this stunning modern cul-de-sac home offering 3,000 sq ft of total living space, thoughtfully updated for comfort and versatility. Freshly painted with new flooring throughout, this air-conditioned home impresses with soaring vaulted ceilings and expansive windows that flood the space with natural light. The open-concept main floor features new vinyl plank flooring and a chef-inspired kitchen with granite countertops, tile backsplash, stainless steel appliances, and a walk-through pantry connecting to the mudroom and double attached garage. Custom built-in MDF storage in all closets and the laundry room adds style and function. The living room is centered around a sleek gas fireplace, while the dining nook opens to a deck and backyard—ideal for entertaining. Upstairs offers a spacious bonus room and three bedrooms, including a luxurious primary suite with a spa-inspired ensuite. A fully finished in-law suite with separate entrance provides excellent flexibility. Modern updates & smart storage. (id:63013)
Initia Real Estate
176 Caledon Cr
Spruce Grove, Alberta
READY TO MOVE IN ! BRAND NEW, 30-foot wide partially WALKOUT home, on a REGULAR lot, featuring 4 bedrooms and 4 full bathrooms, including 2 MASTER SUITES, BACKING TO POND, 2 BEDROOM LEGAL + 1 BEDROOM PERSONAL SUITE. This HIGH-END property features PREMIUM FINISHES in every corner, LUXURY vinyl plank flooring, CUSTOM glass railing, and 2-tone cabinets. The EXTENDED KITCHEN and SPICE KITCHEN with window offer plenty of storage and upgraded quartz countertops. Enjoy an OPEN-TO-ABOVE living area with an 18-FOOT CEILING, ELECTRIC FIREPLACE, accent wall, and abundant natural light from premium TRIPLE-PANE WINDOWS. Highlights include a bonus room, laundry with sink & cabinet space, basement SIDE ENTRANCE, and a FULLY FINISHED DECK. With 9-FOOT CEILINGS on all three levels, PREMIUM LIGHTING, FEATURED WALLS, and a main-floor bedroom with full washroom, this home exudes luxury. A walkway on one side ensures no immediate neighbors. Steps from three schools and parks, with quick amenity access! (id:63013)
Exp Realty
1632 Plum Circle Sw
Edmonton, Alberta
Welcome to this beautifully finished stunning 2-storey home offering stylish, comfort, and functionality throughout in the desirable community of the The Orchards at Ellerslie. This home features 1915 SF comes with luxury vinyl plank flooring runs throughout the main living areas with carpet only on the stairs and upstairs and on the main level you have a functional living room, stunning kitchen with large island with stainless steel appliances, water softerner and half bath. Upstairs comes with bonus room master bed room, ensuite bathroom and two (2) additional bed rooms with 4-piece goes bath room and a convenient laundry room complete the upper level.. This house comes with a double attached garage and back yard comes with deck and fence. Will have exclusive access to community amenities like the Clubhouse, Splash Park, Tennis Courts, Ice Rink and other community amenities. Close to two (2) school, parks and shopping centres. (id:63013)
Exp Realty
#upper 8903 Mayday Wy Sw
Edmonton, Alberta
Enjoy this stunning, bright spacious Upper-Level Home with a fabulous cathedral ceiling! This 2023 constructed bi-level offers over 1800 sqft of modern lifestyle living! Loads of light floods the main floor from all the windows on this corner lot location. Enjoy contemporary sleek design w/ high end finishes & custom builds. Cook in your gourmet style kitchen w/ your gas stove, large prep island along w/ your side counter & bar sink. This Upper-Level Home offers 4 bedrooms, 3 full baths including 2 ensuites & main floor laundry. Enjoy the master bedrooms, walk-in closet & 5-piece ensuite w/ a beautiful jacuzzi tub, separate shower, w/ separate his/hers sinks all above the garage w/ plenty of room & privacy too. Main floor offers 3 bedrooms, 1-3-piece ensuite, 1-4-piece bath & 3 bedrooms along with your open-concept kitchen, living & dining areas. Located in a peaceful, family-friendly neighborhood, this bi-level home is close to schools, parks, shopping & major highways for easy commuting. (id:63013)
RE/MAX Elite
#104 18008 62b Av Nw
Edmonton, Alberta
**GRAND LIVING ROOM**2 BEDROOM 2 BATHROOM**GREAT PRICE DEAL**Welcome to Condo #104 at 18008 62b Ave NW, a charming and bright bungalow-style unit offering the perfect blend of single-level living and modern convenience. This inviting home features an open-concept design where a spacious living area seamlessly flows into a well-appointed kitchen, creating an ideal space for relaxation and entertaining. The intelligent split-bedroom layout includes a generous primary suite with a walk-in closet and a private ensuite, plus a second well-sized bedroom and a full main bathroom. Practical touches like main-floor laundry and a utility room add to the easy living. Located in a friendly Edmonton neighbourhood with excellent access to amenities, parks, and transit, this condo is a fantastic opportunity for first-time buyers, downsizers, or investors seeking a comfortable, low-maintenance lifestyle. Your new home awaits! (id:63013)
Nationwide Realty Corp
6945 176a Ave Nw
Edmonton, Alberta
Introducing the Abbotsford model by City Homes Master Builder — a beautifully designed 2,041 sq.ft. home in a sought-after community of Crystallina Nera. This 3-bed, 2.5-bath layout includes a spacious great room, central bonus room, mudroom, and separate side entrance, perfect for future suite potential. Over $35K in upgrades: stone exterior, widened double garage, 9’ foundation walls, and basement rough-ins for future laundry and sink. Chef-inspired kitchen features 30” electric cooktop, canopy hood fan, built-in wall oven/microwave, dishwasher, and double-wide fridge. Luxurious primary suite with freestanding soaker tub and upgraded pocket door ensuite. All stub walls upgraded to railing. Estimated completion: December 2025. (id:63013)
Exp Realty

