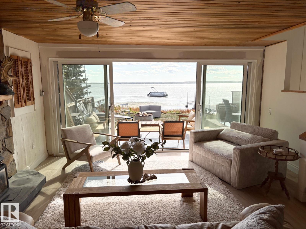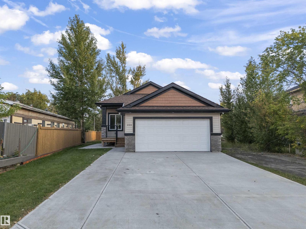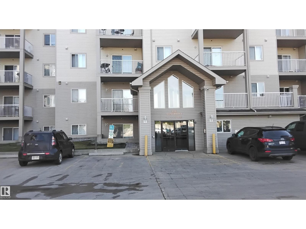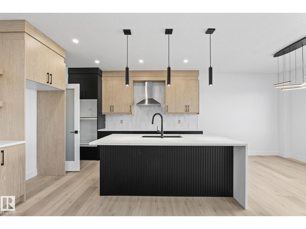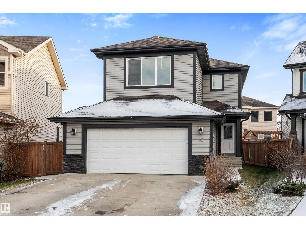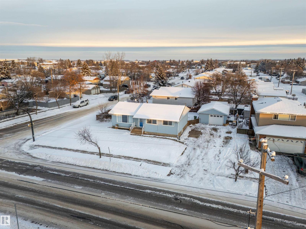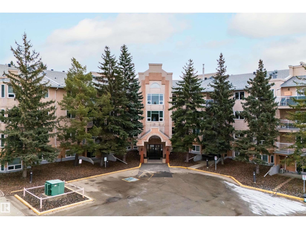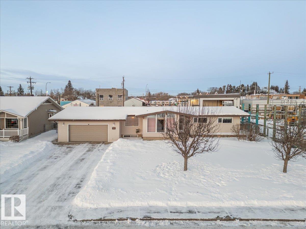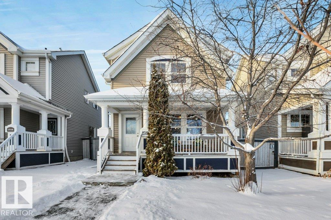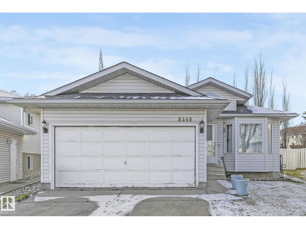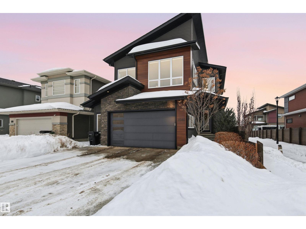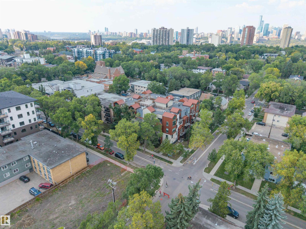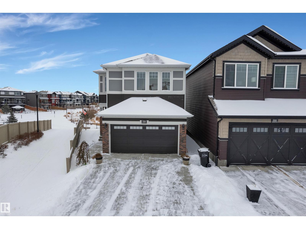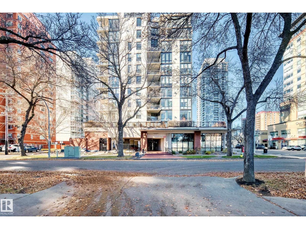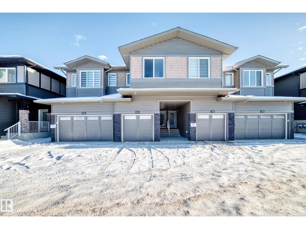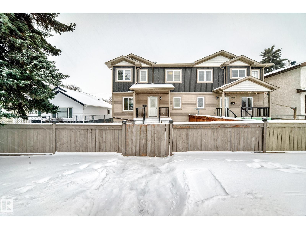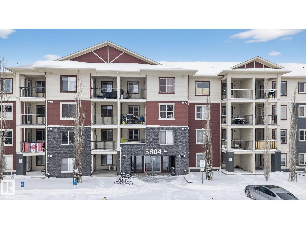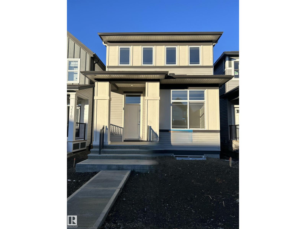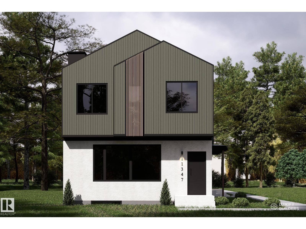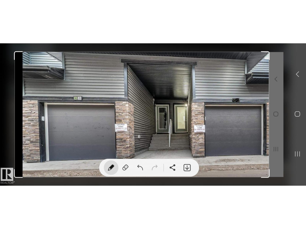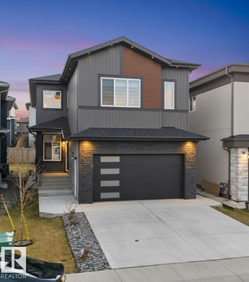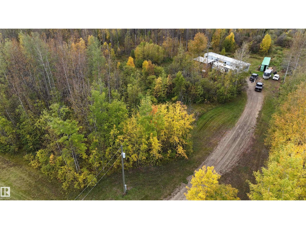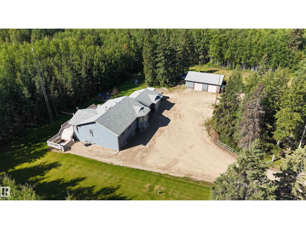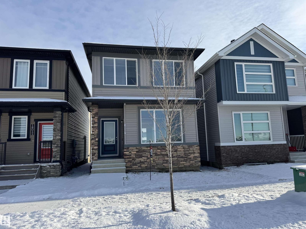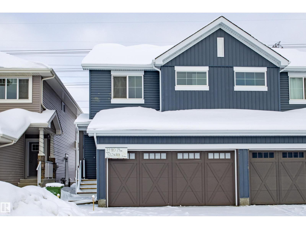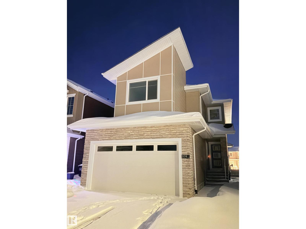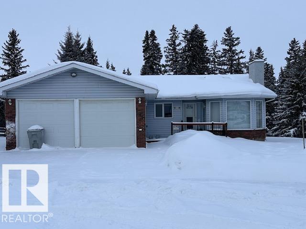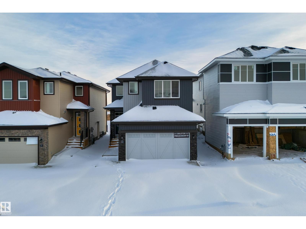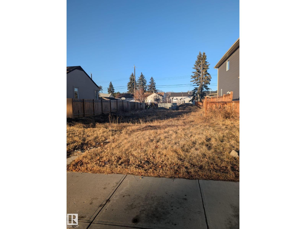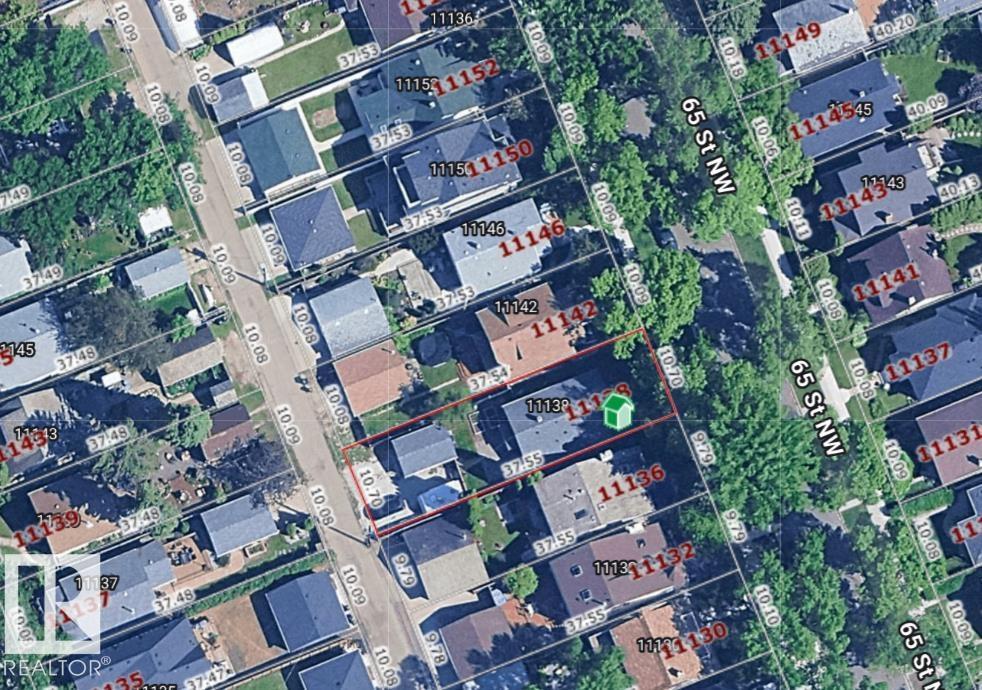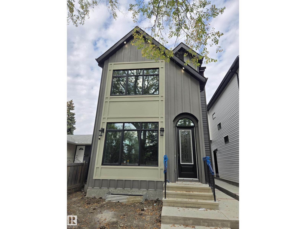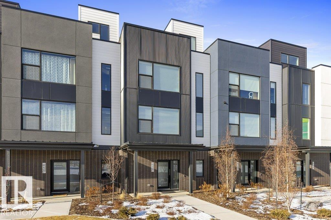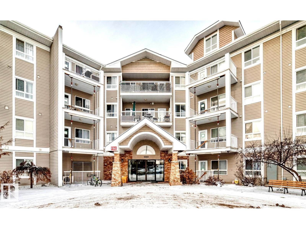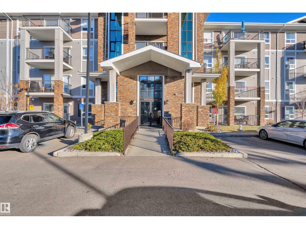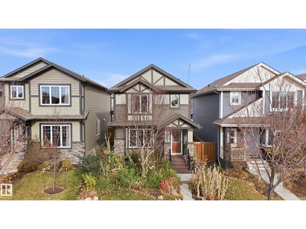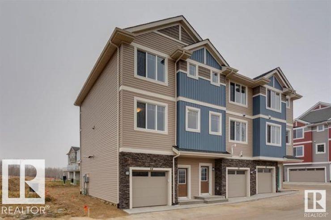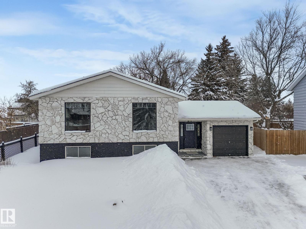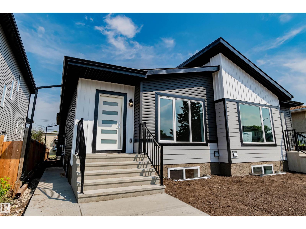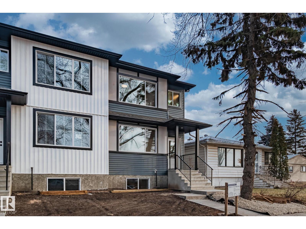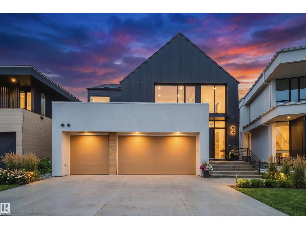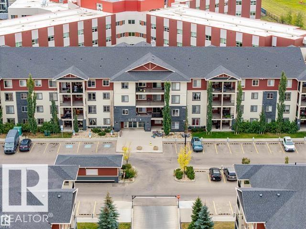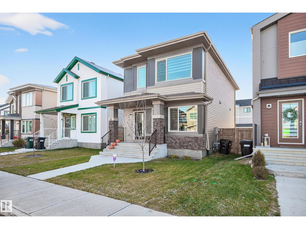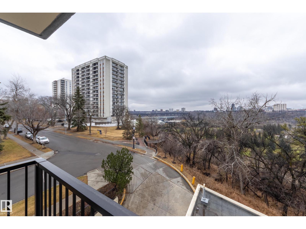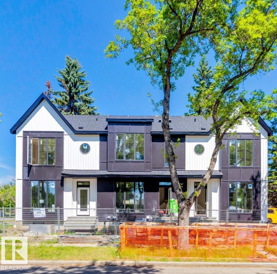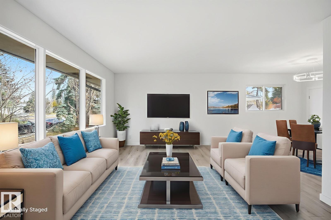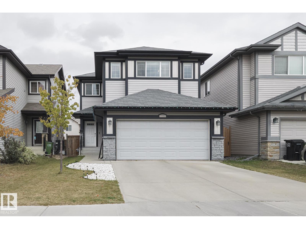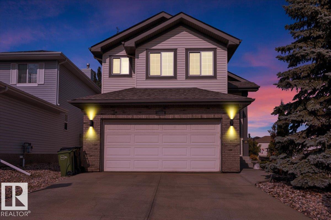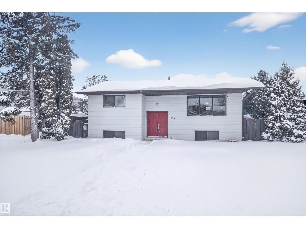
A15 Wicks St
Rural Leduc County, Alberta
Visit the Listing Brokerage (and/or listing REALTOR®) website to obtain additional information. TURNKEY LAKEFRONT! 4 season South facing home at Sandholm Beach, complete with an oversized double detached garage and charming guest suite above - perfect for guests. Comes with new 60 foot dock. Recent improvements: new stacked washer dryer, furnace, hot water tank, water filtration system, pressure tank, plumbing, garage door, high end bathroom upgrade, flooring throughout, shingles on house, and floor to ceiling glass doors opening to the new lower deck offering breathtaking lake views. The main house has 2 bedrooms, 3 pc bath, sunken living room with gas fireplace, sunny kitchen and dining area with numerous windows facing the lake and for beautiful views. The guest house includes 2 bedrooms, 4 pc bathroom, full kitchen and cozy living room heated by second furnace. Low maintenance gated yard and a short walk to beach and park. (id:63013)
Honestdoor Inc
224 Lee Ridge Rd Nw
Edmonton, Alberta
Welcome to this beautifully designed 7 bedroom, 4 bathroom bungalow, offering exceptional style, comfort, and income potential. Featuring 10’ basement ceilings and thoughtfully crafted layouts, this home is as functional as it is stunning. Home comes with all appliances included. The main level boasts an open-concept design with modern finishes, premium flooring, and a chef-inspired kitchen perfect for family living and entertaining. Large windows fill the home with natural light, highlighting its clean, contemporary style. Downstairs with a SEPARATE ENTRANCE, you’ll find two fully finished basement suites, one Legal Suite and one Mother In Law suite, each designed with high ceilings, spacious layouts, and private entrances—ideal for extended family, guests, or generating rental income. Step outside to enjoy a fully landscaped yard, offering both curb appeal and low-maintenance outdoor living.This rare opportunity combines luxury, versatility, and investment potential all under one roof. (id:63013)
Exp Realty
7511 171 St Nw
Edmonton, Alberta
Stylish 2-Bedroom Condo with Parking in Highly Desirable West End Collingwood! This foreclosure opportunity offers exceptional value just minutes from major shopping centres, schools, and essential amenities. Featuring 2 full bathrooms, in-suite storage, and dedicated parking, this well-located condo delivers both comfort and convenience in one of Collingwood’s most sought-after neighbourhoods. (id:63013)
Maxwell Progressive
8512 181 Av Nw
Edmonton, Alberta
Welcome to this home in Collage Woods designed for multi-generational living and modern comfort. This beautiful home begins with a highly versatile main floor, featuring a convenient bedroom and a full bathroom—perfect for hosting guests or creating a main-floor office. The heart of the home is a show-stopping modern kitchen, complete with a practical spice kitchen, upgraded ceiling-height cabinetry, and elegant waterfall quartz countertops. It flows seamlessly into the open-to-above great room, accentuated by a stunning feature wall. Upstairs, you will find four generously sized bedrooms. The master suite is a true retreat, boasting a dramatic drop ceiling and a luxurious 5-piece ensuite bathroom. A spacious bonus room provides the perfect loft for a media center or play area. The unfinished basement awaits your personal touch. Quick Possession! (id:63013)
Exp Realty
42 Springhaven Cl
Spruce Grove, Alberta
Welcome to 42 Springhaven Close, a beautifully maintained 1,621 sq ft 3-bedroom, 2.5-bath home nestled in the desirable, family-friendly, Spruce Ridge neighbourhood of Spruce Grove. Built in 2017, this home offers a bright open-concept main floor with a spacious, sunlit living area, modern kitchen with stainless-steel appliances, dining space, and a convenient 2-pc powder room. Upstairs, you’ll find three generous bedrooms, including a primary with a private 3-pc ensuite and walk-in closet, plus a large bonus room. The unfinished basement offers a laundry/utility area and loads of potential for living and storage space. Outside, the sunny backyard is fully fenced. The large stamped concrete patio is perfect for relaxing, entertaining, and outdoor enjoyment. A double attached garage provides ample parking. Located close to parks, green spaces, and all the amenities Spruce Grove has to offer, this home is ready for your family to move in and thrive. (id:63013)
Exp Realty
4611 46 St
Bonnyville Town, Alberta
Perfectly located within walking distance to downtown shopping, schools, and parks, this charming 1,134 sq. ft. bungalow offers exceptional convenience and everyday comfort. Set on a large, fully fenced lot with mature landscaping, the property also features a 16’ × 24’ detached garage—ideal for vehicles, storage, or a workshop. Inside, the main floor offers three comfortable bedrooms, a full bathroom, a spacious living room, and a bright walk-through kitchen that opens to the dining area. The fully finished basement adds valuable living space with an additional bedroom, a generous open family area, a 3-piece bathroom, and a large laundry room. Recent improvements include new shingles, new windows, new appliances, updated flooring, fresh paint throughout, fully renovated bathrooms, and a redesigned, refreshed kitchen—making this home truly move-in ready. (id:63013)
Royal LePage Northern Lights Realty
#103 10935 21 Av Nw
Edmonton, Alberta
Imagine a day at The Heritage Mansion in the heart of Keheewin. Just steps to groceries and the nearby LRT, this location makes life effortless. On cold days, enjoy underground parking, secure storage, and great building amenities—including bright communal spaces and even a workshop (clean enough to impress you-know-who). Inside, the spacious main floor feels wide, bright, and connected to nature. Large patio doors fill the space with light and open to a peaceful green-space view. The primary suite offers a great layout with a huge closet and a separated water closet for privacy. Need an occasional second bedroom or a flexible workspace? Bedroom two features a built-in Murphy bed, giving you options. And here’s a rare perk: this is one of the few units in the building with a gas fireplace—perfect for cozy nights in. There’s so much potential here; you really need to see it in person. (id:63013)
The Agency North Central Alberta
4910 49 Av
Calmar, Alberta
Welcome to this fully finished bungalow offering nearly 1,500 sq ft of comfortable living space, perfect for family life. With four bedrooms and 2.5 bathrooms, there’s plenty of room for everyone. Recent updates throughout the home add modern appeal, while central air conditioning keeps things cool and comfortable year-round. The heated garage provides added convenience, and the rare two-lot property offers extra space and privacy, all just minutes from schools, parks, and local shopping. The amazing backyard is ideal for making memories, featuring a large deck, patio stone area, and a fire pit—perfect for family evenings and entertaining friends. The fully developed basement includes a spacious family room or man cave with a wet bar, making it a great spot for movie nights, game days, or kids’ hangouts. Located in a welcoming small-town community, this home offers space, comfort, and a lifestyle you’ll love. Calmar is just 10 mins. from Leduc, 15 mins. to the airport, and under 20mins. from Edmonton. (id:63013)
RE/MAX Real Estate
1512 70 St Sw Sw
Edmonton, Alberta
Welcome to this beautifully maintained 2-storey home in the community of Summerside, ideally located across from a park and offering exclusive access to the private lake, beach, & year-round resident activities. A welcoming veranda leads to bright, spacious entry & inviting living room, highlighted by a cozy gas fireplace & large windows. The open-concept kitchen provides for ample cabinets, generous counter space, & a large island w/ raised eating bar—perfect for cooking, family & entertaining. Upstairs features 3 comfortable bedrooms, a 4-pc bath, w/ the primary suite having a walk-in closet & 4-pc ensuite. Main & second floors are newly painted! A well-placed 2-pc bath leads to the fully finished basement, complete w/ a family room, sizable bedroom, 3-pc bath, laundry, and storage. Outside, enjoy a fully fenced yard, sun-sheltered deck, & double detached garage with rear-lane access. Pride of ownership is evident throughout, offering a move-in-ready home in a vibrant community. (id:63013)
RE/MAX Excellence
9540 177 Av Nw
Edmonton, Alberta
Beautiful 4-Level Split in Lago Lindo’s Lake District — Quiet Cul-de-Sac Location Welcome to this BRIGHT and well-kept 3 bedroom, 2 bath single family home. Featuring GLEAMING hardwood floors and ceramic tile throughout the main living areas. This home offers a warm inviting layout highlighted by VAULTED CEILINGS and a chef inspired kitchen with espresso cabinetry, GRANITE countertops, STAINLESS STEEL appliances and a door that walks out onto the PIE SHAPED YARD. The inviting sunken family room offers soft carpeting, a cozy gas fireplace, and the perfect spot for movie nights or gatherings. Upstairs are 2 SPACIOUS bedrooms and a full 4-pc bath. Lower level has 1 LARGE bedroom next to a 3pc bath. A FINISHED basement provides excellent versatility with an ADDITIONAL room—ideal as a recreation area, flex space, home gym, or games room. Located close to schools, public transportation, parks, and all the amenities. A home perfect for families or anyone seeking comfort and convenience in a quiet neighborhood. (id:63013)
Real Broker
2046 Ware Rd Nw
Edmonton, Alberta
This is a special home and a rare opportunity to own a Kanvi Built home in the One at Windermere community! Experience modern luxury with soaring ceilings, enormous windows, open sightlines, a flooding of natural light, and luxurious finishes throughout, encompassed in a home that is equally as functional as it is attractive, with 6 spacious bedrooms (4 up+2down), 3.5 bathrooms, 3 family rooms, home office, walkthrough pantry, awe inspiring primary suite and ensuite, and oversized Double Attached Garage with space for large vehicles and storage. Constructed with performance, quality, and efficiency in mind, this home has been tested for energy efficiency and air tightness, performing at a high level with upgrades like triple pane windows, foam insulation, Full HRV, and H.E Furnace, you'll love the utility savings and comfort a well built home provides. Plus features like the Central A/C, Gas stove, open riser staircase, glass walls and railings, 2 fireplaces, custom landscaping, and rear deck, and more! (id:63013)
RE/MAX Elite
#204 10006 83 Av Nw
Edmonton, Alberta
IMMEDIATE POSSESSION AVAILABLE! ABSOLUTELY FANTASTIC NEW PRICE! OWNER PAID MUCH MORE! This Beautiful End Unit Condo Just Off Whyte Avenue and situated close to the University of Alberta, and Edmonton's River Valley. Arbor 83 offers an ideal lifestyle with easy access to transportation, shops, dining, and more. This building has amenities like a lush living wall, a cozy fireplace lounge, bicycle storage, and a communal rooftop patio that offers breathtaking views of the Downtown Skyline. The contemporary 2-bedroom, 2-bathroom condo is designed with sophistication, featuring an airy layout with an upgraded kitchen boasting high-end cabinets. The Primary Bedroom includes a private 3-piece ensuite, while the second bedroom has convenient access to a 4-piece bathroom. Added benefits include air conditioning, in-suite laundry, UNDERGROUND TITLED HEATED PARKING and a spacious balcony. Condo fees cover heating, insurance, reserve fund contributions and water; PETS ALLOWED WITH BOARD APPROVAL! (id:63013)
Maxwell Devonshire Realty
2320 Chokecherry Cl Sw
Edmonton, Alberta
Welcome to your Dream Home in The Orchards! This beautifully maintained 2 storey residence offers excellent functionality, modern finishes, and stunning POND views. The main floor features a bright open-concept layout with spacious living areas, large windows overlooking the pond, and a chef’s kitchen complete with sleek countertops, ample cabinetry, a large island, updated appliances, and a walk-through pantry. A convenient mudroom and 2-piece powder room complete the main level. Upstairs, the primary suite includes a spacious walk-in closet & a 5-piece ensuite. A versatile bonus room, home office or kids’ play area, laundry room, and two generous bedrooms—each with walk-in closets and share a full bathroom.Enjoy the private backyard Backing onto the Pond, perfect for relaxing or entertaining. The home also features a Double-car Garage and a basement with SIDE ENTRANCE, ideal for a future rental suite. Close to parks, schools, and amenities this home blends comfort, convenience, and peaceful living. (id:63013)
Maxwell Devonshire Realty
#703 10028 119 St Nw
Edmonton, Alberta
AMAZING OPPORTUNITY IN ONE OF EDMONTON’S MOST SOUGHT-AFTER NEIGHBOURHOODS! Welcome home to this stunning 2-bedroom, 2-bathroom condo offering style, comfort, and convenience. Enjoy a bright and functional open layout with beautiful views and plenty of natural light. Just steps from the River Valley trail system, charming cafés, bakeries, restaurants, galleries, and parks, this location truly has it all. Inside, you’ll love the modern kitchen with granite countertops, upgraded cabinetry, and convenient in-suite laundry with extra storage. The primary suite features a huge walk-in closet, deep soaker tub, and a separate shower and toilet room for added privacy. The second bedroom with elegant French doors makes a perfect home office or guest room. This well-maintained building offers heated underground parking, a storage locker, guest suite, car wash, and plenty of visitor parking. Extras include a gas BBQ hookup, fireplace, and a second full shower in the guest bath. This one checks all the boxes. (id:63013)
Royal LePage Arteam Realty
#4 2710 66 St Sw Sw
Edmonton, Alberta
Welcome to Orchards Crossing in the desirable community of The Orchards at Ellerslie! This modern 3-bedroom, 3-bathroom condominium townhome offers approximately 1200sq ft of well-designed living space, perfect for first-time buyers, investors, or growing families. The open-concept main floor features a bright living area, contemporary finishes, and a functional kitchen ideal for everyday living and entertaining. Upstairs, you’ll find three generously sized bedrooms, including a primary suite with ample closet space and a private ensuite. Additional highlights include a single attached garage, low-maintenance condo living, and a convenient south Edmonton location close to schools, parks, shopping, and major roadways. Enjoy access to community amenities and all the benefits of living in one of Edmonton’s most sought-after neighborhoods. A fantastic opportunity to own in Orchards Crossing! (id:63013)
Maxwell Polaris
12910 128 St Nw
Edmonton, Alberta
NO CONDO FEE! This beautiful 1637 sq ft half duplex offers a thoughtfully designed layout with a bonus room on the main floor, a spacious living room with hardwood flooring, and a modern kitchen featuring quartz countertops, ample cabinetry, and a bright dining area. Step outside to an oversized deck, perfect for entertaining, and enjoy the convenience of a main-floor two-piece bath with closet. Upstairs includes in-suite laundry, a generous primary bedroom with a five-piece ensuite, and an additional four-piece bathroom. The fully finished basement with SEPARATE DOOR from the back features two large bedrooms, laminate flooring, a three-piece bathroom, a second laundry, and a self-contained kitchen with appliances, offering excellent flexibility. GOOD LUCK! (id:63013)
Sterling Real Estate
#117 5804 Mullen Pl Nw
Edmonton, Alberta
Discover this inviting 2-bedroom condo in the sought-after community of MacTaggart, steps from scenic Whitemud Creek ravine trails and minutes to the Currents of Windermere. The open den offers flexible use as a home office or dining space, while the primary bedroom includes its own private ensuite. Start your day on the balcony and enjoy the convenience of titled underground parking. The unit also offers AC rough-in, providing added comfort and the option for future air conditioning. With easy access to transit, schools, shopping, parks, and a nearby recreation centre, this home is perfectly suited for first-time buyers, downsizers, or investors. (id:63013)
Maxwell Polaris
7116 51 Av
Beaumont, Alberta
Welcome to The Lyall by Hopewell Residential, nestled on a charming queit street in the heart of Elan. The main floor offers a flex room/ den which is perfect for a home office or a bedroom. Large windows and 9 foot foundation walls and 10 foot ceilings on the main floor. The kitchen is a the best highlight which features an upgraded layout with dual pot and pan drawers and a large center island perfect for entertaining. The Primary Bedroom boasts a generously-sized ensuite with dual vanities and a private walk-in closet, ensuring your comfort and convenience. Upstairs you have a large centered bonus room perfect for the young ones to have there own space. To finish of the second level is the two good sized bedrooms and another 4 piece bath. This home also have a side separate entrance perfect for future development. This home is now move in ready! (id:63013)
Royal LePage Arteam Realty
11347 111 Av Nw
Edmonton, Alberta
Attention investors! Introducing Olympia, a brand-new 6-unit triplex development located in Queen Mary Park, just minutes from downtown Edmonton. This purpose-built property offers approximately 5,600 sq. ft. of living space, with six self-contained, separately metered units designed for strong rental demand. The unit mix includes two 3-bedroom units, one unit with dual primary bedroom suites, two legal 2-bedroom suites, and one 1-bedroom unit, appealing to a broad tenant base. Features include quartz countertops, vinyl plank flooring, stainless steel appliances, 9-ft ceilings, landscaping, and a detached triple garage, plus ample on-site and street parking. CMHC MLI Select qualified, requiring as little as 5% down, with projected annual rental income of approximately $138,000. Estimated completion Q3 2026. Prime location within walking distance to Kingsway Mall, Royal Alexandra Hospital, NAIT, LRT, and major amenities. (id:63013)
Real Broker
#48 2710 66 St Sw
Edmonton, Alberta
Great location in The Orchards community, This brand new beautiful home features 3 bedrooms, 2.5 bathrooms, attached single-car garage. Designed for modern living, bright open-concept layout on main floor with a stylish kitchen and quartz countertops and greatroom with dinning area. Upstairs, the primary suite includes a private en-suite, and two additional bedrooms. Enjoy access to parks, playgrounds, sports courts, and skating rinks, all just steps away. Conveniently located near shopping plaza offers banks, groceries, day care, doctors, and many more stores. (id:63013)
Sterling Real Estate
1815 17 Av Nw
Edmonton, Alberta
A RARE GEM IN LAUREL! This move-in ready home stands out from typical new builds with included stainless steel appliances, front landscaping, and window blinds. Step into luxury with an open-to-above, elegant finishes, and TWO SPACIOUS LIVING AREAS, perfect for entertaining or family gatherings. The stunning kitchen features quartz countertops, a large island, under-cabinet lighting, a wet bar, and a SEPARATE SPICE KITCHEN for added convenience. Main floor BEDROOM and FULL BATH offer ideal space for guests or multi-generational living. Upstairs boasts FOUR BEDROOMS, including a serene master retreat with spa-inspired ensuite, a second master with its own ensuite, and two bedrooms sharing a Jack & Jill bath. Thoughtful extras include a large MUDROOM with garage access and an unfinished basement with a second furnace, ready for your personal touch. Minutes from schools, parks, Meadows Rec Centre, shopping, and major routes! (id:63013)
Maxwell Polaris
48032 Rr 60
Rural Brazeau County, Alberta
For Sale: Secluded 4.7-Acre Treed Acreage. Peace & Privacy in beautiful Brazeau County! Looking to escape the hustle and bustle? This quiet, secluded 4.7-acre parcel could be the perfect retreat, or the start of something new! Tucked away among the trees, this property features an older 3-bedroom, 1-bath mobile home on pilings, a great opportunity for someone looking to live simply, build later, or enjoy a private weekend getaway. Drilled well (2009)... Holding tank... Power on site... All appliances included... SeaCan for secure storage also stays! With plenty of space to roam, grow, or just relax in nature, this property is ideal for outdoor lovers, hobby farmers, or those seeking peace and quiet. Property sold as is. (id:63013)
RE/MAX Vision Realty
8125 B Twp Rd 482
Rural Brazeau County, Alberta
Executive Estate Living on 4 Private Acres! Thoughtfully designed & impeccably finished, this 1,900+sq ft bilevel offers elevated living on all levels! As you enter the home through the magnificent entrance, an immediate sense of wow will hit you. A stunning chef’s style kitchen outfitted with premium SS appliances, granite countertops, custom cabinetry, & access to the expansive rear deck,ideal for indoor-outdoor entertaining. A grand living room anchored by a floor-to-ceiling stone gas fireplace, rich hardwood flooring, & a large bay window that floods the space w/ natural light! W/ 3 large bedrooms, including a spectacular primary suite featuring a spa-like 5-pce ensuite w/an air tub, walk in closet, & direct deck access through the patio doors. A 4-pce & 2-pce bath complete this level. 4 more bedrooms offer flexibility for family & guests, + a home theatre room, perfect for movie night! Offering total privacy this land includes a 30x40 heated shop, 28x29 garage, Central AC, even room for a hottub! (id:63013)
RE/MAX Vision Realty
18007 71 St Nw
Edmonton, Alberta
*Please note* property is sold “as is where is at time of possession”. No warranties or representations. (id:63013)
RE/MAX Real Estate
18910 29 Av Nw
Edmonton, Alberta
New house built by Pacesetters in the hearts of The Uplands, this half duplex with double detached garage. upon entry welcome to an open concept living room, dining room and kitchen with Walkin pantry and lots of storage. upstairs good size two bedrooms, and a large primary bedroom with ensuite and spacious closet. This floor has an additional full bathroom. basement is unfinished and ready to be a man's cave or entertainment area for the new owners. close to school, parks and shopping. (id:63013)
2% Realty Pro
3174 Magpie Way Nw Nw
Edmonton, Alberta
QUICK POSSESSION (NOT A ZERO LOT-LINE) Beautiful nearly 2,100 sqft single-family home with an attached front garage and immediate quick possession available! The main floor features an impressive open-to-below foyer, a versatile den/bedroom at the entrance (ideal for a home office or reading room), a full bathroom, and 9 ft ceilings throughout the main floor and basement. The spacious kitchen with pantry opens to a bright dining area and a welcoming living room with an electric fireplace. Upstairs offers a functional layout with a bonus area, laundry with sink, a full bathroom, and three generously sized bedrooms. The primary suite includes a private ensuite and a large walk-in closet. Additional highlights include an HRV system, tankless hot water tank, separate side entrance for future potential legal suite, and no rear neighbours for added privacy. Move in anytime and enjoy immediate possession! (id:63013)
Maxwell Polaris
4714 53 St
Gibbons, Alberta
Backing onto Sturgeon River Ravine, huge lot with big trees it almost seems like an acreage. Bungalow with 1344 sf with Four (4) bedrooms 2 up and 3 down, fully finished with three bathrooms. White oak country kitchen with 4 APPLIANCES, with NEW AC ,5 SKYLIGHTS for super bright home, with fireplace and upgraded floor, The master Bdrm LOOKS OUT ONTO PRIVATE RAVINE SETTING AND HAS A TREMENDOUS 4 PC EN SUITE WITH A JACUZZI. Exposed aggregate driveway with Tandem Triple attached garage. LARGE DECK AND TREED YARD BACKING ONTO THE RAVINE. New roof , 2 new skylights, new hot water tank, new garage doors. Basement has extra kitchen area, This is a great family home ! (id:63013)
Maxwell Devonshire Realty
10 Cobblestone Ga
Spruce Grove, Alberta
Discover your new life here in Copperhaven! Backing GREENSPACE, this BRAND NEW home by Rohit Homes is perfectly suited for your growing family. Features here include an open layout, 9’ ceilings, vinyl plank flooring, a Chef’s kitchen with WALK-THROUGH pantry, QUARTZ countertops, & center island overlooking the living & dining areas, a top-floor bonus room PLUS a separate den (ideal as a home office), upstairs laundry, 3 generous-sized bedrooms including a king-sized owner’s suite with walk-in closet & 5pc ensuite, & a convenient SIDE ENTRANCE with basement rough-ins for a future legal suite making this property ideal for income-generating or multi-generational living. Complete with an exterior deck & a double-attached garage – this home is walking distance to schools, parks, & playgrounds, with quick & easy access to Hwy 16, and is MOVE-IN READY! (id:63013)
RE/MAX Preferred Choice
10618 61 Av Nw
Edmonton, Alberta
Attention Builders and Investors !!! CMHC MLI SELECT OPPORTUNITY ... Potential for 6 UNITS IN TOTAL including 2 GARAGE SUITES ... Prime infill opportunity in the heart of Allendale! This vacant lot offers the perfect canvas to build your dream home or investment property in one of desirable neighborhoods. Surrounded by tree-lined streets, parks, schools and established homes, this location provides exceptional convenience and urban lifestyle appeal. Minutes to Southgate Centre, Whyte Ave, U of A, Allendale School, cafes, groceries and medical services. Excellent transit access with nearby bus routes and quick commute to the University and Downtown. Major road connections include Calgary Trail, Gateway Blvd and easy access to Whitemud Drive, offering seamless travel across the city. Photos are for design rendering & illustration purpose only .. Great opportunity to build in a prime area. Perfect for builders, investors or families looking to customize their ideal home in a well-connected community. (id:63013)
Save Max Edge
11138 65 St Nw Nw
Edmonton, Alberta
Vacant lot fully prepped and ready for development! Brand-new sewer and water connections installed by EPCOR, plus complete asbestos removal and demolition of the previous home. Everything is set - just bring your vision and start your custom build! Perfectly situated between the beloved, character-filled Highlands District and a stunning tree-lined ravine, this location feels like it’s been lifted straight from a Christmas Hallmark movie. Craving something sweet or savory? Ice cream, cozy cafés, restaurants for every palate, and charming local shops are just down the road. Love the outdoors? Spend the day at Highlands Golf Club or wander the scenic pathways with breathtaking views at every turn. With Concordia University and Wayne Gretzky Drive close by, you’ll enjoy quick, convenient access to all corners of the city. (id:63013)
Initia Real Estate
7942 89 Av Nw
Edmonton, Alberta
Welcome to this beautifully crafted Tudor-style infill in Idylwylde, offering 1,746 Sqft. of thoughtfully designed living space. The main floor boasts an inviting open layout with a bright living room, upgraded kitchen, den, mudroom, and half bath—perfect for modern family living. Upstairs, discover 2 bedrooms, a full bathroom, a convenient study nook, laundry, and a spacious primary retreat complete with walk-in closet and spa-inspired ensuite. A detached double garage adds convenience, while the fully finished legal basement suite provides excellent rental income or multi-generational living with its 1 bedroom, full bath, kitchen, dining, living area, and storage. High-end finishes and upgrades throughout include 10' ceilings on the main, 9' ceilings upstairs and in the basement, 8' doors, MDF shelving, upgraded lighting/plumbing, and 200 amp power in the garage. Move-in ready, with timeless curb appeal, this home is ideally located near schools, shopping, and transit. Truly a must-see! (id:63013)
Maxwell Polaris
#58 5 Rondeau Dr
St. Albert, Alberta
Welcome to Midtown by Averton, a luxurious townhome community like no other in St. Albert. With over $150,000 in UPGRADES, ROOF TOP PATIO & the best views in the complex this gorgeous 3-storey home is BETTER THAN NEW. Featuring 2 bedrooms both w/luxurious ensuites & custom closets, chef inspired kitchen and elegant dining area. Upgrades include a custom kitchen w/extra cabinet storage, floating shelves, Professional Series Kitchen Aid appliance package, bar fridge, gas stove, luxury vinyl plank flooring, whole house soft water system, Air Conditioning, charcoal & UV Light Air Filtration, exquisite imported light fixtures, Kohler intelligence toilet, Kohler sinks & hand towel bars plus Hunter Douglas Silhouette blinds. Top it off with a completely finished double attached garage w/ POLYASPARTIC COATED FLOOR & TESLA EV CHARGING UNIT. Enjoy a luxurious, low maintenance lifestyle like no other. Say goodbye to shoveling snow, cutting grass & building maintenance. But don't wait, this home will not last! (id:63013)
RE/MAX Elite
#223 5350 199 St Nw
Edmonton, Alberta
Do not miss this beautiful 2 bedroom 2 full bathroom condo that features an open floorplan. Enjoy the large kitchen with an island. The master bedroom comes with a walkthrough closet and 4 pce ensuite. Great layout with bedrooms on opposite ends. Convenient large storage/laundry room. This unit is situated in a good location within the complex. This unit backs onto a walkway. Located walking distance to shopping and just minutes from Anthony Henday. There is currently a lease in place. This excellent investment opportunity won't last. (id:63013)
Royal LePage Arteam Realty
#2115 9357 Simpson Dr Nw
Edmonton, Alberta
ALL FURNITURE INCLUDED | CORNER UNIT | 2 BEDROOMS | 2 FULL BATHS | 2 TITLED PARKING STALLS | PET FRIENDLY | PRIME LOCATION Welcome to TERWILLEGAR TERRACE, where this beautifully maintained CORNER CONDO Offers 1072 SQ FT of open living space. This home is filled with NATURAL LIGHT, creating a WARM and INVITING atmosphere throughout. The MODERN KITCHEN features STAINLESS STEEL APPLIANCES, ample cabinetry, and a generous PENINSULA COUNTER with seating. The thoughtfully designed SPLIT BEDROOM layout ensures PRIVACY, with the PRIMARY SUITE showcasing a WALK-THROUGH CLOSET and a 4-PIECE ENSUITE, while the SECOND BEDROOM sits adjacent to another full bathroom—ideal for guests or a HOME OFFICE. Step outside to the EXTRA-LARGE, EAST-FACING PATIO, the perfect retreat to relax and enjoy the morning sun. TWO TITLED, SIDE-BY-SIDE PARKING STALLS are located right outside the unit. This PET-FRIENDLY COMPLEX is ideally situated near TRANSIT, SHOPPING, SCHOOLS, and EASY ACCESS to the ANTHONY HENDAY (id:63013)
Exp Realty
22112 88 Av Nw
Edmonton, Alberta
Just minutes from the brand-new west-end city recreation centre, this former show home by Lincolnberg Master Builder, The Scott, offers 1,466 sq. ft. of thoughtfully designed living space ideal for families and young professionals. This two-storey home features 3 bedrooms, 2.5 bathrooms, and a spacious primary suite with a 4-piece ensuite and generous closet. The main floor is highlighted by an elegant L-shaped white kitchen with full-height cabinetry, stainless steel appliances, stylish backsplash, and quartz countertops—perfect for everyday living and entertaining. Enjoy comfort with central air conditioning, custom window coverings, full landscaping, and a low-maintenance deck. Upstairs offers three bedrooms, while the fully finished basement includes a cozy family room and den. Step out the back door to the Candeo for relaxing moments. Never brush snow again with the insulated double detached garage. Located in the desirable west-end community of Rosenthal with quick access to Anthony Henday & parks. (id:63013)
Exp Realty
#75 13139 205 St Nw
Edmonton, Alberta
FEBRUARY 2026 POSSESSION. Welcome to Skylark 87 located just minutes south of St. Albert. Trumpeter on Big Lake is taking flight with over 300 acres of rolling hills, mature woodlands and natural wetlands. Trumpeter is home to a wide variety of wildlife, over 220 bird species, and now you can make this exceptional location your home too. This exceptional 2 storey townhome features quality finishing throughout including quartz counter tops, vinyl plank flooring, ceramic tile backsplash, ceramic tile floors, black appliances, and so much more. The open concept main floor has a spacious kitchen with a massive island overlooking the dining room on one end & the stylish living room on the other end. The upper floor features a generous master w/walk in closet and 4 piece ensuite, 2 additional bedrooms, a second upper floor 4 piece bath & the laundry room. This unit features a single attached tandem garage for 2 vehicles. Enjoy summer days on your spacious rear deck. At this price, what are you waiting for? (id:63013)
Royal LePage Arteam Realty
9 Menalta Pl
Cardiff, Alberta
Gorgeous 1,290 sq. ft. home backing onto a park and walkway, set on a huge pie-shaped lot on a quiet street. The home is in fantastic condition and has seen many recent upgrades, including select new windows (2025), fresh paint throughout, a high-efficiency furnace and tankless hot water tank (2022), full exterior repaint, upgraded shingles (2023), updated plumbing, new light fixtures, a modernized bathroom, and all-new exterior doors. The layout offers four large bedrooms and two full bathrooms, a spacious front foyer, and a large single attached garage. There is ample parking for multiple vehicles, making this home both practical and inviting. (id:63013)
RE/MAX Professionals
12125 88 St Nw
Edmonton, Alberta
Under construction; act now to customize your finishings! Fantastic investment opportunity in Eastwood! This brand-new three-bedroom half-duplex is located minutes from downtown, NAIT, Kingsway Mall, & the LRT, with easy access to major roadways, schools, & shopping. Main floor to feature a spacious foyer leading into an open-concept living, dining, & kitchen area, as well as 3 bedrooms with the primary suite offering a bright, roomy retreat complete with a private 3-piece ensuite. Basement to include a legal suite with two bedrooms & a 3-piece bath - a perfect mortgage helper or income property. The community of Eastwood is also undergoing revitalization, with infrastructure improvements & excellent connectivity through nearby transit options. Close to the River Valley, recreation centres, & all essential amenities, this location combines convenience with strong future growth potential. Note: Photos & virtual tour are of a recently completed half-duplex by the same builder with similar layout & finishes. (id:63013)
Century 21 Masters
12715 114 St Nw
Edmonton, Alberta
Welcome to your dream home in the heart of Calder! This brand-new 5-bed half-duplex combines luxury, versatility, and income potential. The main floor welcomes you with a grand foyer, open-concept living space, and a gourmet kitchen featuring quartz countertops, custom cabinetry, and premium stainless steel appliances. Upstairs offers 3 generously sized bedrooms, including a stunning primary with a walk-in closet and spa-like ensuite. The fully finished legal basement suite boats 2 bedrooms with separate entrance and laundry—perfect for generating rental income, hosting guests, or accommodating family. Located on a quiet street near parks, schools, shopping, and transit, with quick access to Yellowhead Trail and downtown Edmonton. Ideal for investors or families seeking modern living in a mature community, this home is the total package. (id:63013)
Century 21 Masters
#6 6090 Crawford Dr Sw
Edmonton, Alberta
WELCOME TO THE COVE - a coveted and secluded seven-home estate community offering exceptional privacy, security, and a rare connection to nature. Tucked within a sought-after southwest location, residents enjoy a convenient 15-minute commute to the airport, quick access to major amenities, and an ideal “lock-and-leave” lifestyle. Each residence is thoughtfully designed by Edmonton’s premier architectural firm, Design Two Group, and masterfully built by Platinum Living Homes in collaboration with innovative developer SUiL Management. Every home blends West Coast–inspired architecture with oversized windows that capture ravine views and surrounding green space. This 3,100 sq. ft. two-storey offers an oversized triple garage, three bedrooms plus bonus room, and a unique, functional main floor flooded with natural light. An exceptional offering combining privacy, security, nature, and convenience. Experience The Cove today. (id:63013)
Rimrock Real Estate
#202 5816 Mullen Pl Nw
Edmonton, Alberta
Best value in the complex. Bright and spacious 968 sq ft condo with a desirable south-facing exposure and corner unit/balcony with open views. Open-concept layout, granite countertops, stainless steel appliances, walk-through closet with private ensuite, in-suite laundry, and titled heated underground parking. Fresh paint and new carpet throughout. Unbeatable location steps to Currents of Windermere, transit, ravine trails, and quick access to Anthony Henday. Move-in ready and priced to sell—this is the one buyers have been waiting for—exceptional value, excellent layout, and ready for quick possession. (id:63013)
RE/MAX River City
7 Emerald Wy E
Spruce Grove, Alberta
House built by Sterling Homes in 2022, A/C, very well located, close to the future Energy City Metro Ballpark, and Greystone Centennial Middle School 9' Ceiling in Main floor. Lots of natural Lights. Open concept, dining area, L shaped kitchen, Quartz countertop, Silgranit sink with views out the window, soft close cabinet in Kitchen, second floor has an open loft area, laundry room in second floor. Big primary suite with walk-in closet, 4 piece 2 bathroom and double sinks, shower with glass sliding doors. Double Garage concrete pad and power, small deck at the back, separate side entrance. 9' high basement and include basement rough-ins for future development, Partially fenced, front and sides of the house landscaped (id:63013)
Royal LePage Summit Realty
#201 9908 114 St Nw
Edmonton, Alberta
Welcome to Park Towers! This beautiful concrete highrise is perched overlooking the River Valley! This condo is a very large east corner unit with 2 large balconies, one with a north city view, and the other with a south panoramic river valley view! Very spacious unit, with a walk-in storage room, a large house-sized kitchen and huge dining room & living room areas. The unit has newer laminate flooring and the unit is move in ready. Beautifully updated common areas and social areas. All balconies recently redone, as well as extensive updates to the pool & common areas. Building has its own care taker and this a very well maintained building. Pet friendly. Imagine the cold winters in the updated party room & social area, exercise area, sauna, heated salt water indoor pool with 10 stunning sunny south facing windows, and the underground secure heated parking! Building is pet friendly, with board approval. Condo fees include all amenities, heat, water/sewer, electricity and heated secure parking. (id:63013)
Schmidt Realty Group Inc
14816 93 Av Nw
Edmonton, Alberta
SEPERATED UTILITIES! Brand new 3Plex featuring 3 legal basement suites for a total of 6 units is a great addition to any real estate portfolio. This high end building is not your typical 3plex building & features the highest end of finishings on the interior & exterior. White exterior board & batten siding is complimented by stunning black hardie board panel. Main floor features include luxury vinyl plank, designer lighting, designer plumbing, upgraded kitchen cabinets, iron railings, 9 ft ceilings, quartz tops throughout all floors, & much more. All Upper floors feat. 2 master bedrooms with custom tiled showers/baths. All units feature a full set of appliances (including washer & dryer) in all units. These units are between 4-6 ft wider than the standard 4plex units. The property comes fully landscaped & features 3 single garages & a full parking pad for additional parking. Parkview is highly sought after and is only minutes to golf course and the downtown core. RENTAL INCOME ESTIMATED AT $10,200/MONTH. (id:63013)
Royal LePage Arteam Realty
14719 87 Av Nw
Edmonton, Alberta
Welcome to 14719 87 Ave NW — a charming single-family home located in the desirable community of Laurier Heights! Offering 1,129 sq ft on the main level plus a partially finished 1,097 sq ft basement, this home provides plenty of space and potential. The main floor features three comfortable bedrooms, a bright 4-piece bathroom, and a spacious living area perfect for family gatherings. Downstairs, you’ll find an additional bedroom and ample room to customize to your needs — whether as a recreation area, home gym, or extra storage. Situated on a tree-lined street with immediate possession available, this property is ideal for those looking to move in to their dream home quickly. Don’t miss this great opportunity in one of Edmonton’s most sought-after neighbourhoods! **Some images have been virtually staged to better showcase the true potential of rooms and spaces in the home.** (id:63013)
Exp Realty
17135 47 St Nw
Edmonton, Alberta
GORGEOUS EXECUTIVE HOME in desirable Cy Becker! This stunning 2 storey offers a blend of modern luxury and family comfort, featuring A/C, designer lighting, and quality flooring throughout. The bright open layout showcases a chef’s kitchen with granite counters, stone backsplash, high-end stainless appliances, an island with breakfast bar, and stunning full-height dark cabinetry with loads of extra storage. The sunny dining area opens to a large composite deck with glass railings ($35,000 upgrade). The inviting living room features a striking stone fireplace and huge windows that fill the home with natural light. Upstairs you’ll find a spacious bonus room, family bath, and 3 bedrooms including a beautiful primary suite with walk-in closet and a spa-inspired ensuite with custom tile and glass shower. The curb appeal continues outside with a large fenced yard, double garage & full sized lot. Close to parks, great schools, and shopping—this is the perfect family home in a fantastic community! (id:63013)
RE/MAX Elite
1404 Latta Co Nw
Edmonton, Alberta
Your search stops here! This beautifully renovated bi-level in the prestigious community of Leger is truly move-in ready! With nearly 2,300 sq. ft. of living space, this home boasts modern updates, abundant natural light, and a smart layout. The main floor features a bright living room with a stone fireplace, a stylish kitchen with new cabinets, granite counters, & nook, plus two bedrooms, a den/dining (or 3rd bedroom), and full bath. Upstairs, the spacious primary suite offers a walk-in closet and luxurious ensuite with jacuzzi tub. The finished basement includes a large family room, additional bedroom, full bath, and plenty of storage. Outside, enjoy a huge corner lot with a newer deck, fire pit, large shed, and extra windows that keep the home bright. Not to mention a NEW ROOF (2024)! All this just steps to schools, parks, Terwillegar Rec Centre, trails, shopping, transit, and major routes. A one-of-a-kind property in an unbeatable location! Do not hesitate on this one! Exceptional value being offered! (id:63013)
Century 21 All Stars Realty Ltd
1732 61 St Nw
Edmonton, Alberta
Fantastic up-and-down suited bi-level located on a quiet street in desirable Meyokumin. This well-maintained home offers a smart layout. The upper level features a spacious living room that flows into the dining area with access to a large deck—perfect for entertaining. The kitchen is open and bright, complemented by two generous bedrooms and a 4-piece bathroom with convenient upstairs laundry hookups. The fully developed basement includes two additional bedrooms, a bathroom, a laundry room, and a second kitchen, making it ideal for extended family. Outside, enjoy a large deck, great yard space, and an oversized detached double garage. Recent upgrades include a newer furnace and hot water tank. Located within walking distance to the LRT, bus routes, and shopping, this home offers an excellent location and outstanding value. (id:63013)
Exp Realty

