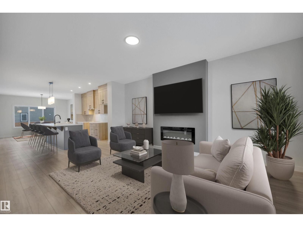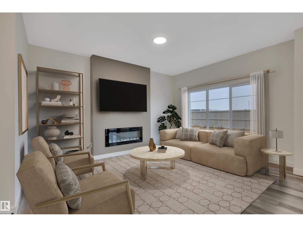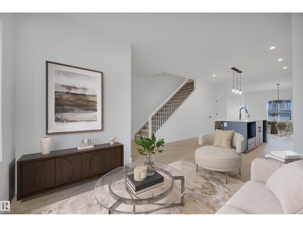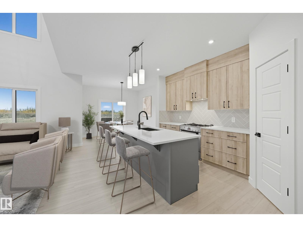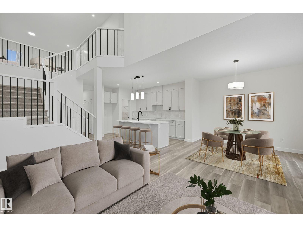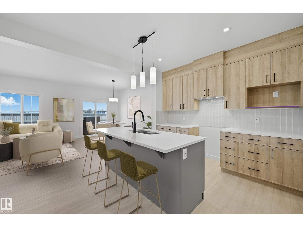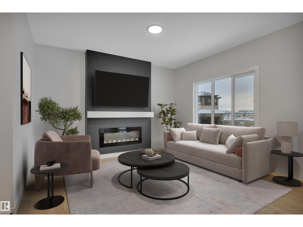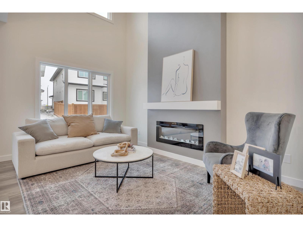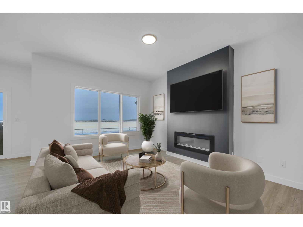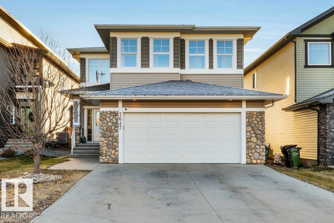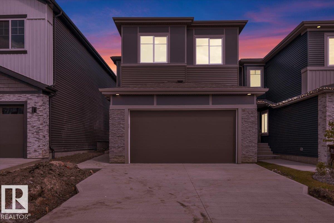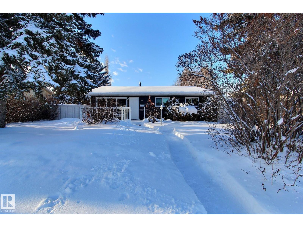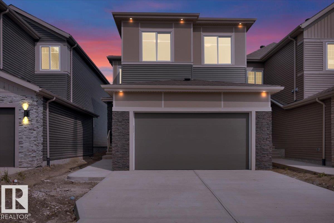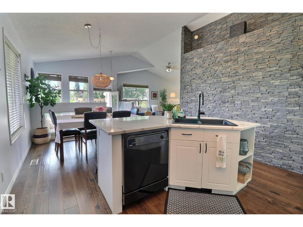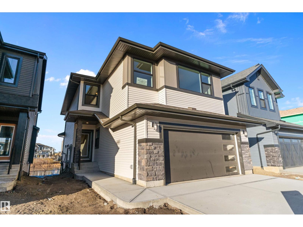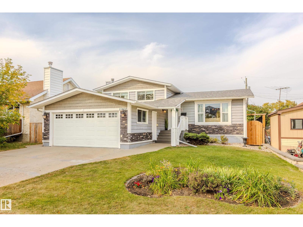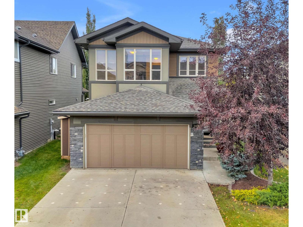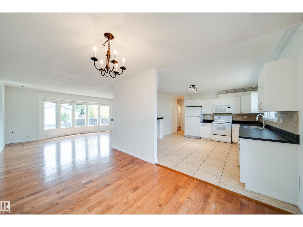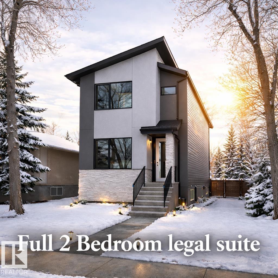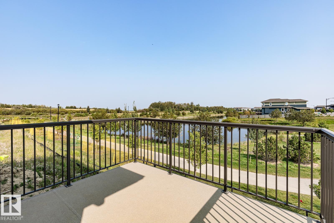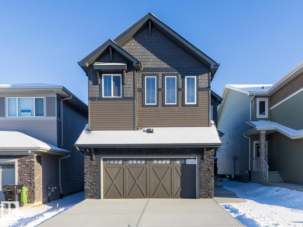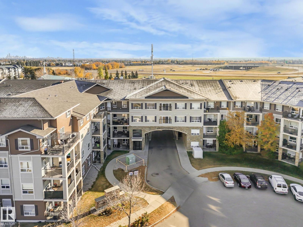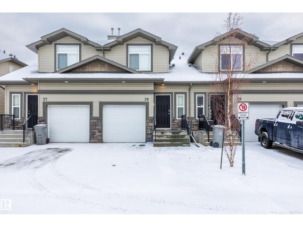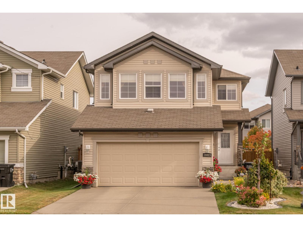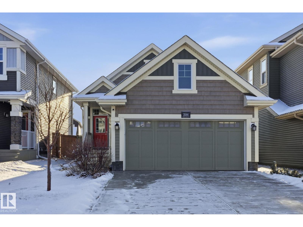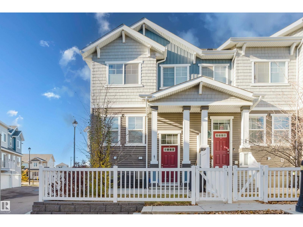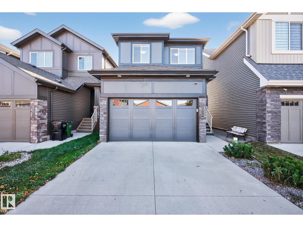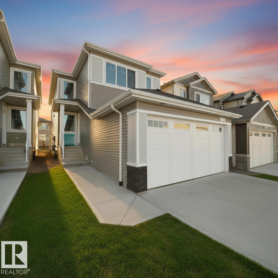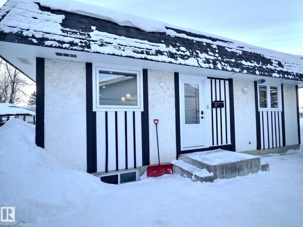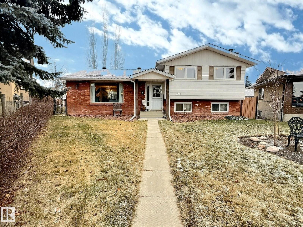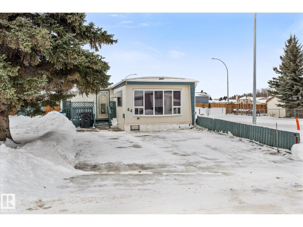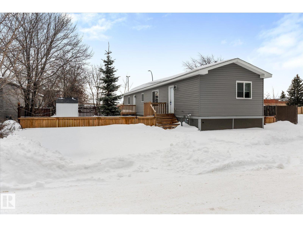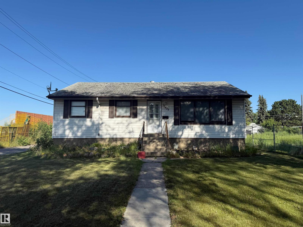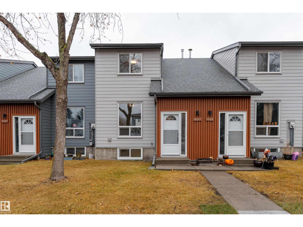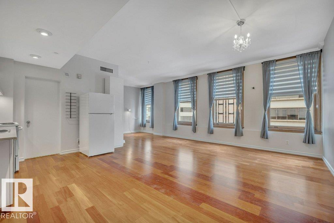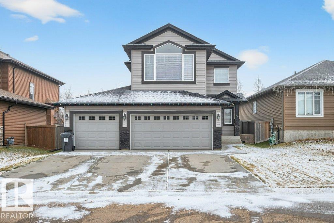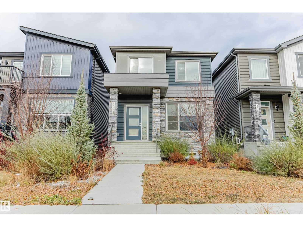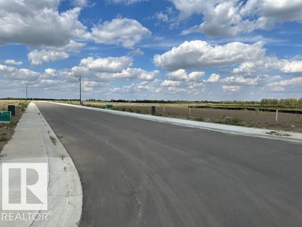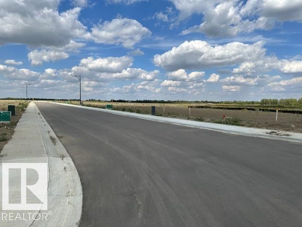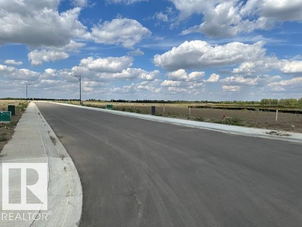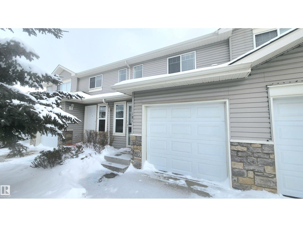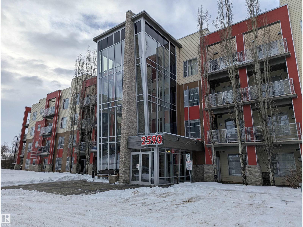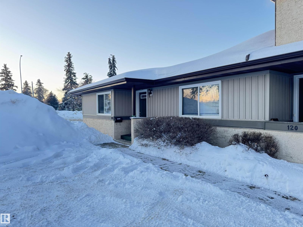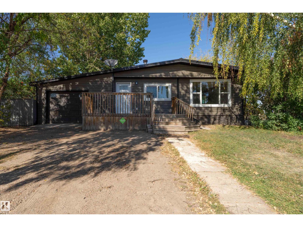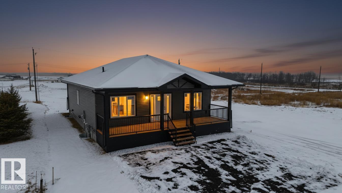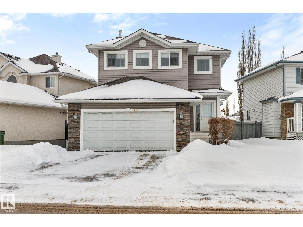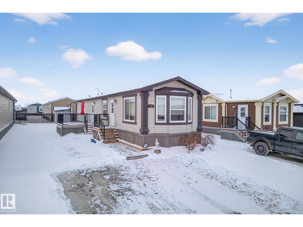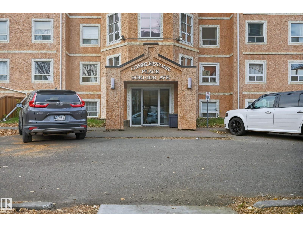
4 Resplendent Wy
St. Albert, Alberta
Introducing the Chase model—an expertly designed home from a reputable Italian builder, San Rufo Homes. This quick-possession home in Riverside spans 1750sf & features an inviting front porch, smart interior flow & west backing. The open-concept main floor has 9' ceilings, harmoniously connecting the kitchen, dining area, & great room for effortless entertaining. The modern kitchen showcases quartz countertops, a large island with a flush eating ledge, & walk-in pantry, blending functionality with aesthetics. A convenient side entrance enhances privacy & offers future basement (9' ceilings) development potential. Upstairs, a versatile bonus room serves as a second living area or home office. The primary suite features a walk-in closet & a private ensuite with dual sinks & a tub-shower combo. With two additional bedrooms, a full bath, & an upstairs laundry room, everyday convenience is ensured. Built green, this home includes energy-efficient features, durable finishes, all in a family-friendly community. (id:63013)
Century 21 Masters
8821 223a St Nw
Edmonton, Alberta
A high-quality home from an extremely reputable Italian builder, San Rufo Homes! The Evan features a contemporary open layout with 9' ceilings main/basement, side entry, adorned with quartz counters, premium vinyl plank flooring & designer lighting throughout. Main floor welcomes you with large & airy foyer, leading to a chef-inspired kitchen equipped with high-end cabinets, spacious eat-up island, & walkthrough pantry that connects to the garage. The dining space, complete with patio doors, seamlessly flows into the chic living rm with stylish fireplace, along with 2-piece bath & handy mudroom. Ascend to the upper level, where vaulted ceilings create an expansive atmosphere, housing a fantastic bonus rm, family bathroom, & 3 bedrooms, including a primary suite with an expansive walk-in closet & ensuite featuring dual sinks, tub, & glass shower. Upstairs also has handy laundry. Home has 200AMP electrical for future EV/Central AC demands. Backing Lewis Farms Rec Center gives privacy & quick access! (id:63013)
Century 21 Masters
203 Wattle Rd
Leduc, Alberta
Presenting The Hudson, quality-built by the Italian-owned San Rufo Homes! West-Backing and offering 9' main ceilings, this contemporary layout with 1500sf has been designed for modern family living. This stunning residence features 3 spacious bedrooms, 2.5 bathrooms, & the convenience of upstairs laundry, making daily routines effortless. The open-concept main floor flows seamlessly from a well-equipped kitchen to a bright, welcoming living area—perfect for hosting gatherings & everyday meals. The primary bdrm upstairs is well-sized, with walkin closet, 5pc ensuite, accompanied by two additional bdrms & thoughtfully designed full bathroom. Built with eco-friendly materials, energy-efficient systems, & high-performance insulation with comfort & sustainability, featuring triple-glaze windows & HRV technology for enhanced living quality. With appealing curb appeal, low-maintenance landscaping, & proximity to essential amenities like Leduc Common, Premium Outlet Mall, Woodbend Marketplace, & Airport! (id:63013)
Century 21 Masters
37 Gable Cm
Spruce Grove, Alberta
Experience luxurious living with the Tristen by San Rufo Homes, an extremely reputable Italian-owned builder! An expansive open-concept layout with 9' ceilings where the kitchen flows seamlessly into the dining area & dramatic great room. Centerpiece kitchen dazzles with a spacious island, a stylish hood fan, a walk-through pantry, & full quartz countertops, extending throughout the home & into every bathroom. Marvel at the great room's soaring open-to-above ceilings that invite natural light, creating an awe-inspiring atmosphere. From the upper floor, gaze down into this stunning space, fostering a sense of connection. Venture upstairs to discover a versatile bonus room, perfect for movie nights or a study area. The primary suite serves as a serene escape, featuring a walk-in closet & a spa-inspired ensuite with dual sinks, a luxurious drop-in tub, & a separate shower. Complete with two additional bdrms, full bath, & a convenient second-floor laundry room, the Tristen epitomizes family-friendly living. (id:63013)
Century 21 Masters
43 Gable Cm
Spruce Grove, Alberta
The Victor offers 2067sqft built to a true quality standard by the Italian-owned San Rufo Homes. With a MAIN FLOOR BD/full bathroom, side entry, & stunning open-to-above great room, this home is move-in ready. Main floor with 9' ceilings delivers a spacious, connected layout where the kitchen, dining nook, & great room flow effortlessly together. Kitchen is beautifully finished with a flush eating ledge island, walk-in pantry, & quartz countertops throughout. Cozy fireplace adds warmth to the greatroom, while main floor bdrm/full bath offer ideal flexibility for guests, aging parents, or home office use. Side entrance creates a clear opportunity for future basement suite development or private access. Upstairs, central bonus room acts as the perfect hub for movie nights or playtime. Primary suite features walk-in closet/spa-style ensuite with dual sinks, drop-in tub, & separate shower. Two additional bedrooms each come with their own walk-in closet, built-in study nook & laundry room nearby. (id:63013)
Century 21 Masters
8909 223a St Nw
Edmonton, Alberta
A great home from Italian-owned and high-quality builder, San Rufo Homes! Discover the Durnin, with 1900sqft two-storey residence features 3 spacious bedrooms & 2.5 elegant bathrooms, making it the perfect choice for families. The OPEN-CONCEPT with 9' ceiling is a chef’s dream, showcasing a beautifully kitchen with FULL-HEIGHT CABINETRY, corner Pantry & luxurious QUARTZ COUNTERTOPS that seamlessly connect to a generous living area ideal for entertaining guests. Ascend to the upper level, where primary bedroom delights with a SPACIOUS WALK-IN CLOSET & a spa-style ensuite that includes separate shower & drop-in tub. Two additional bedrooms & a versatile BONUS ROOM provide ample space for everyone. Built with energy-efficient systems, high-performance windows, LUXURY PLANK FLOORING, 9' MAIN/BASEMENT CEILINGS, 200AMP electrical for future EV/Central AC demands. Its striking exterior boasts nice curb appeal, SIDE ENTRANCE, & an attached double garage. Backing Lewis Farms RECREATION CENTRE & PARK! (id:63013)
Century 21 Masters
22556 87 Av Nw
Edmonton, Alberta
A quality build by a reputable Italian-owned builder San Rufo Homes! Welcome to the Durnin model with 9' ceilings, SW backing, presents an impressive 1,900 sq ft of family-oriented space, featuring 3 bdrms/ 2.5 baths. Main floor boasts a generous, open-concept design, centered around a stylish kitchen, dinette, & great room, perfect for both hosting & daily routines. On the upper level, the spacious owner’s suite includes a luxury 5pc ensuite, along with 2 bdrms, another full bath, multifunctional bonus room, & upstairs laundry. The residence is equipped with a large double garage, side entry with potential legal suite below with 9' ceilings, & 200AMP electrical for future EV/Central AC demands. Situated in the vibrant Rosenthal/Rosemont community in West Edmonton, you'll have access to parks, schools, & essential amenities, with proximity to new Lewis Farms Rec Center, Anthony Henday Ring Road, Whitemud Freeway, Yellowhead Trail, Costco, and West Edmonton Mall. (id:63013)
Century 21 Masters
304 Juniper Cv
Leduc, Alberta
The Victor by the Italian-owned San Rufo Homes offers an inviting ambiance that welcomes you upon entry. Main floor features open design that flows effortlessly from the kitchen to dining nook & great room. Spacious island with eating ledge serves as the heart of the area, ideal for everything from morning meals to evening conversations. Aptly placed walk-thru pantry next to mudroom keeps kitchen tidy & simplifies grocery runs. Fireplace enhances the great room's charm, while the soaring ceilings bring an airy, bright feeling that connects to upper level. Second floor has versatile bonus room perfect for movie nights, gaming, & is nestled between the primary suite & other bdrms. Primary Bdrm showcases a walk-in closet & big ensuite with dual sinks, soaking tub, & shower. Other bdrms boast it's own walk-in closet & built-in study nook, creating designated areas for creativity. Full bath & laundry rm close to all bedrooms complete the layout. Conveniently located near Edmonton Int Airport and Nisku. (id:63013)
Century 21 Masters
282 Lodge Pole Pl
Leduc, Alberta
A top-quality build by a reputable Italian-owned builder San Rufo Homes! Introducing the Aera model, featuring more than 1933 square feet of thoughtfully designed living space. This lovely home includes 3 spacious bedrooms, 2.5 bathrooms, and a flexible bonus room that accommodates various needs. Upper level also has handy walkin laundry room on upper level. With a convenient side entrance, it opens up possibilities for future development and adaptable layouts. The open-concept design of the main floor seamlessly connects the living, dining, and kitchen areas, making it perfect for daily living and hosting gatherings. Kitchen features massive quartz island and well appointed walkin pantry. Nestled in the friendly Woodbend community, residents enjoy access to parks, walking trails, and nearby amenities, ensuring a lifestyle rich in comfort and convenience. Home backs on to Greenspace Walking Trail- no homes directly behind you. Close to Edmonton International Airport and Outlet Malls! (id:63013)
Century 21 Masters
7647 181 Av Nw
Edmonton, Alberta
Welcome to a bright, stylish 3-bed, 2.5-bath family home with a sunny south-facing backyard and standout curb appeal. The Riverstone rock exterior & wide entry porch make a great first impression, and inside you’ll love the soaring open-to-above entry, glass-panel staircase, & feature brick walls in the dining room & living room. A main-floor den is ideal for a home office, flex space, or guests. The kitchen/dining area is designed for everyday living & entertaining, featuring granite countertops, stainless steel appliances, an oversized refrigerator, & a walk-through pantry that connects to the mudroom for easy organization. Upstairs features a bonus room, upper laundry, two junior bedrooms with a full bath, plus a primary retreat with a walk-in closet & a 5-piece ensuite. Enjoy a larger-than-average fenced & landscaped yard, deck, and a blank canvas basement with NEW HWT, rough-in plumbing—ready for your custom finish. Great location & a functional layout that works. NOT a zero lot line. Welcome Home! (id:63013)
Kic Realty
12 Edgefield Wy
St. Albert, Alberta
Discover this beautifully crafted home in Erin Ridge, St. Albert, offering over 2,000 sq ft of refined living on two levels. A walk-through pantry leads to a chef’s kitchen with CEILING-HEIGHT two-tone cabinetry, QUARTZ countertops with MATCHING BACKSPLASH, gas cooktop, built-in microwave, and wall oven. The OPEN-TO-BELOW living room boasts a soaring statement wall with a sleek ELECTRIC FIREPLACE framed by FULL-HEIGHT BLACK TILES and elegant spindle railings. The main floor includes a versatile den or 4TH BEDROOM and FULL BATH, while upstairs features a bonus room with feature wall design, two spacious bedrooms, a laundry room, and a stunning primary suite with room for a California king, FEATURE WALL DESIGN, and a SPA-INSPIRED ensuite with SOAKER TUB, shower, and DUAL SINKS. MDF shelving enhances all closets, and a deck extends outdoor living. A SIDE ENTRANCE offers legal-suite potential. Close to shopping, a theatre & more, this home is style, comfort, and opportunity combined. Welcome to your new home! (id:63013)
RE/MAX Elite
30 Arlington St
Spruce Grove, Alberta
Located in sought after Broxton Park, this home has plenty of indoor, and outdoor space to suit your needs. The main floor features a bright, open floor plan - perfect for entertaining, or spending time together. The kitchen has plenty of cabinet and counter space, and stainless appliances. Down the hall is the primary suite, complete with a 2 piece ensuite. There are 2 more bedrooms and a full bathroom on this level. The fully finished basement is home to a huge rec room, another space that would be great as a 4th bedroom, gym, or office, laundry, and another full bathroom. Outside, you'll find large front and back yards, an oversized garage, an asphalt driveway and a hot tub pad (the wiring has been done too). This home even has a sump pump. A MUST SEE! (id:63013)
2% Realty Pro
6 Edgefield Wy
St. Albert, Alberta
Step into this stunning new build in Erin Ridge, showcasing over 2100 sq ft of modern elegance across two thoughtfully designed levels. A walk-through pantry leads to a chef’s kitchen with CEILING-HEIGHT cabinetry, QUARTZ countertops with MATCHING BACKSPLASH, gas cooktop, built-in microwave & wall oven. The OPEN-TO-BELOW living room boasts a soaring shiplap-featured wall with a sleek ELECTRIC FIREPLACE framed by timeless wood detail & elegant spindle railings. The main floor includes a den or 4TH BEDROOM & FULL BATH, while upstairs highlights a bonus room with a UNIQUE FEATURE WALL, two spacious bedrooms, a laundry room & a stunning primary suite with room for a California king, a striking SLATPANEL FEATURE WALL & a SPA-INSPIRED ensuite with a STAND-ALONE TUB, shower & DUAL SINKS. MDF shelving enhances all closets & a deck extends outdoor living. A SIDE ENTRANCE offers legal-suite potential. Close to shopping, a theatre & more, this home is style, comfort & opportunity combined. Welcome to your new home! (id:63013)
RE/MAX Elite
4343 Mcmullen Wy Sw
Edmonton, Alberta
Beautiful Bi-Level in MacEwan with immediate accessibility to Anthony Henday! This home offers 2245sq ft in total including the lower level, vaulted ceilings and big windows that provide plenty of natural light. New shingles(2019), New Dryer (2024), New Hot-Water-On-Demand Tank (2025). NO SMOKING OR PETS EVER! Walking into the house, you are greeted by two sets of stairs and an open concept entrance with high ceilings. In the upper level you will find an updated kitchen, new engineered hardwood floors, a large dining area and cozy intimate living room all connected and flowing with the large windows through out. With 2 large bedrooms on the main level and the master bedroom one level up, you will find this property's layout provides privacy to each bedroom while keeping the living areas separate. The open concept lower level boasts a huge second living room, 4th bedroom, a full bath, plenty of storage under the stairs and a custom wine closet. (id:63013)
2% Realty Pro
1084 Cristall Crescent Sw
Edmonton, Alberta
Welcome to this stunning 2,308 sq ft home, crafted for modern living with elevated style. This spacious 3-bedroom layout is designed for both family life and entertaining. The main floor features a bright den, full bathroom, and a functional mudroom off the garage for everyday convenience. At the heart of the home is a chef-inspired kitchen with quartz countertops and generous cabinetry, flowing into an impressive open-to-above great room—perfect for hosting and cozy evenings alike. Upstairs, unwind in the vaulted-ceiling primary retreat with a spa-like 5-piece ensuite offering dual sinks, a soaker tub, and separate shower. The additional bedrooms are spacious and filled with natural light. Optional legal basement suite with separate side entrance provides added flexibility and income potential. Backing onto a pond and walking path for peaceful summer walks. Immediate possession available. (id:63013)
Exp Realty
10114 102 Av
Morinville, Alberta
Welcome to this beautiful 4-level back split home in the heart of Morinville! Offering 5 bedrooms, 2 full bathrooms, and 2 half baths, this spacious property is perfect for growing families. Enjoy the convenience of a heated double attached garage and walking distance to all schools! The open-concept main floor is designed for entertaining, with a bright living room, dining area, and a fully renovated kitchen showcasing updated cabinets, countertops, and backsplash. Upstairs you’ll find a 4pc main bath, two generous junior bedrooms, and a primary suite complete with a private 2pc ensuite. The lower level boasts a large family room, 4th bedroom, and laundry with an additional 2pc bath. The basement is complete with a 5th bedroom, 3pc bath, and a versatile rec/storage area. Step outside to a beautifully landscaped yard featuring back lane access, a large shed, and newer fencing. Notable upgrades include 2x6 construction, furnace (2021), central A/C (2022), updated exterior (2015), newer roof, and much more! (id:63013)
RE/MAX Real Estate
1422 Chahley Pl Nw
Edmonton, Alberta
Welcome to Cameron Heights—one of Edmonton’s most desirable ravine communities. This well-maintained two-storey home partially backs onto Wedgewood Ravine and features a west-facing, landscaped yard with a composite two-tiered deck—ideal for enjoying quiet evenings and natural views. The interior of the home offers a fresh coat of professional paint, newer modern appliances, an updated primary shower, and a thoughtful layout with hardwood floors, oversized windows, and a bright, open-concept main floor. Upstairs features three bedrooms, a five-piece ensuite, walk-in closet, and a spacious bonus room. The fully finished basement adds a fourth bedroom, full bath, a cozy den ideal for an exercise space or office, and plenty of storage. Additional features include A/C and a heated double garage with a Reznor heater. Located steps from scenic trails, local amenities, including Malina’s Coffee Shop, and with quick access to the Anthony Henday, this home offers both comfort and connection to nature. (id:63013)
Lux Real Estate Inc
18851 99a Av Nw Nw
Edmonton, Alberta
PRIDE OF OWNERSHIP is evident throughout this tastefully updated, fully finished bilevel with SEPARATE ENTRANCE and OVERSIZED double car attached garage on a MASSIVE corner lot! On the main floor you will find over 1400 sq ft of living space, including a massive living room, huge eat-in kitchen, 3 bedrooms, full bath and FULL ensuite in the primary bedroom. Downstairs you have a bright living space with a SECOND KITCHEN, 3 more bedrooms and 2 full baths that is perfect to enjoy with family, friends and guests. Outside you have a SPACIOUS west-facing deck, double car garage, fire pit, RV parking, lots of room for gardening & storage space. New roof, finishings & more! Located near West Edmonton Mall, public transit, and schools with convenient access to the Henday and Whitemud. Make your move today! (id:63013)
Maxwell Polaris
11138 126 St E Nw
Edmonton, Alberta
Stunning new inglewoodinfill with a legal 2- bedroom basement suite!This modern 2 story offers 5 bed rooms,4 bath with upgraded ,offering 1925 sq ft plus a fully finished legal 2-bedroom basement with 9' ceilings,full kitchen with 5 appliances,bath and private entrance-perfect for rental income.The main floor features a modern open layout with an elegant feature wall and fireplace,large chef's kitchen with quartz counters and waterfall island,spacious dining area and a bright family room facing the back deck.Upstairs you'll find three bedrooms with walk-in closets,including a beautiful primary suite with sound system and spa-style en suite.Enjoy a large yard,fully landscaped and fenced,mudroom off the deck and a double detached garage with alley access.Prime location near downtown,school,parks and transit. (id:63013)
Maxwell Polaris
13113 212a St Nw
Edmonton, Alberta
POND-BACKING, REGULAR WALK-OUT LOT! Award Winning Builder Montorio Homes offers the Florence Model. A Classic Beauty Mixed with Plenty of Upgrades, Centered around a Breathtaking Curved Staircase Entry with Upgraded Railing. A Gourmet Kitchen/Livingroom w/Gas Fireplace and OPEN TO BELOW. This home is ideal for Families Looking for Plenty of Space, includes 4 Bedrooms (one on Main Floor), 3 Full Bathrooms, Bonus Room, Dining/Bar Area and Mudroom. The Designer Kitchen has Plenty of Counter Space for Entertaining and Meal Preparation, an Abundance of Natural Light with Large Walk-in Pantry. Many Upgrades include 18' Ceilings, Luxury Vinyl Plank, Upgraded Tile and Backsplash, Modern Cabinets with Soft Close and Quartz Countertops with Undermount Sinks and a Side Entrance for Future Rental Income Suite all Situated on the Shores of Big Lake with 67 acres of Environmental Reserve, Various Ponds and Wetlands within the Community and easy access to the Anthony Henday. (id:63013)
Century 21 Leading
13047 212 St Nw
Edmonton, Alberta
BACKING WALKING TRAIL, REGULAR LOT (No Zerolot)! Award Winning Builder Montorio Homes offers the 'Carrara' Model Home. This Stunning Home Offers a Gourmet Kitchen/Livingroom w/Electric Fireplace, with OPEN TO BELOW. Ideal for Families Looking for Plenty of Space, 2500+sq. feet includes 4 Bedrooms (one on Main Floor), 3 Full Bathrooms, Bonus Room, Main Floor Den, Dining, Mudroom and Upstairs Laundry for Extra Convenience. The Designer Kitchen has Plenty of Counter Space for Entertaining and Meal Preparation, Large Windows Allow an Abundance of Natural Light. Upgraded Feature and Finishes with 18' Ceilings, Luxury Vinyl Plank, Upgraded Tile, Backsplash, Quartz Countertops, Plumbing Package, Upgraded Modern Cabinets, Railing Throughout, Smart Home Security Package. A SEPERATE ENTRANCE for Future Rental Income Suite. All Situated on the Shores of Big Lake with 67 acres of Environmental Reserve, Various Ponds and Wetlands within the Community and easy access to the Anthony Henday. (id:63013)
Century 21 Leading
#423 1520 Hammond Gate Nw
Edmonton, Alberta
Discover the perfect blend of nature, comfort, and convenience. This is a place where modern living meets a relaxed west-end lifestyle. Situated in the vibrant community of The Hamptons, this inviting condo offers more than just a home, it’s a lifestyle surrounded by walking trails, scenic ponds, and friendly neighbourhood parks. Enjoy morning strolls under big Alberta skies, weekend coffee runs to nearby cafés, and quick access to Anthony Henday Drive and Whitemud Drive for effortless commuting. With groceries, restaurants, schools, and West Edmonton Mall just minutes away, everything you need is right at your doorstep. Whether you’re a first-time buyer, downsizer, or investor, experience the perfect balance of city connection and suburban calm. (id:63013)
Real Broker
#28 9511 102 Ave
Morinville, Alberta
Great townhouse located Morinville, walking distance to downtown!! Nice sized entryway leading to the spacious kitchen with DARK MAPLE CABINETS, upgraded STAINLESS STEEL (fridge has ice/water) appliances and an eating bar. The kitchen overlooks the living room with gas fireplace and patio door to your private south facing deck backing green space. Head upstairs to your master suite with vaulted ceiling, extra large closet and 3pc en-suite!!! Add on 2 good sized junior bedrooms to complete the upper level. This well taken care of condo has tile floors and laminate on the main floor and carpet on the upper floor. Other add ons include central vacuum in the home. Your basement is unspoiled and ready for your ideas!!! (id:63013)
RE/MAX Real Estate
16023 138 St Nw
Edmonton, Alberta
This exceptional open-concept home in the desirable community of Carlton offers over 2,300 sq ft of beautifully designed living space. Ideally located near schools, parks, playgrounds, and shopping, it combines comfort and convenience. The main floor features a bright living room with large windows and a cozy gas fireplace, a modern kitchen with stainless steel appliances, a walk-in pantry, and a spacious dining area that leads to a large composite deck with gazebo. The backyard includes space for activities, a garden area, and a shed. A welcoming front entry, two-piece bath, and laundry area complete the main level. Upstairs, enjoy a large bonus room for larger gatherings or just good movie, a luxurious primary suite with five-piece ensuite, two additional bedrooms, and a four-piece bath. The fully finished basement with 9' ceilings adds a generous family room, two more bedrooms, and another full bath. With its thoughtful layout, stylish finishes, and prime location, this home truly has it all. (id:63013)
Maxwell Devonshire Realty
3544 Cherry Landing Ld Sw
Edmonton, Alberta
Discover a RARE BUNGALOW in The Orchards! This ORIGINAL-OWNER 2018 home offers nearly 2,000 sq ft of finished living space with 3 bedrooms on the main level + 1 bedroom in the fully finished basement, along with 3 FULL bathrooms. Bright and modern with VAULTED ceilings, large windows, stylish flooring, and a sleek kitchen featuring stainless steel appliances, tile backsplash, and a spacious peninsula. The fully finished basement includes a large rec area, bedroom, full bath, storage, and laundry—ideal for families, guests, or investors. Enjoy a fully fenced yard, deck, and a double attached garage. Located near schools, parks, shopping, the airport, and major highways. A rare opportunity to own a modern bungalow in one of Edmonton’s most desirable communities! (id:63013)
Maxwell Polaris
#47 7385 Edgemont Wy Nw
Edmonton, Alberta
Welcome to this beautifully maintained end unit 2-storey townhouse located in the desirable community of Edgemont, Edmonton. Built in 2016, this modern home offers 1,238 sq. ft. of comfortable living space with a bright, open-concept design. The main floor features a welcoming living room, a stylish kitchen with plenty of counter space, and a cozy dining area—perfect for family gatherings and entertainingas well as a half bath for convenience. Upstairs, you’ll find three spacious bedrooms, including a primary suite with a walk-in closet, plus a full bathroom. The basement offers a huge laundry room and storage area. Enjoy the convenience of a double attached garage and low-maintenance living in this quiet, family-friendly complex. Located close to schools, shopping, parks, and walking trails, this home combines comfort, function, and location in one exceptional package. (id:63013)
Exp Realty
22015 85 Ave Nw
Edmonton, Alberta
This stunning 4-bedroom single-family home in the vibrant Rosenthal community of West Edmonton awaits! Complete with a fully finished basement, a 2-car attached garage, a 7x7 storage shed, and a deck included, this property offers modern comfort and unmatched convenience. Nestled in a prime location, it’s just steps from top-rated schools, playgrounds, parks, and public transportation. With a $300 million state-of-the-art recreation center currently under construction, Rosenthal is a thriving, family-friendly neighborhood poised for growth. Don’t miss this opportunity to own a spacious, move-in-ready home in a dynamic community where urban convenience meets suburban charm. (id:63013)
Exp Realty
711 31 Av Nw
Edmonton, Alberta
Just under 2,100 sqft of living space, this Brand-new Home is a Park facing lot. Inside, you’re welcomed by thick luxury vinyl flooring, upgraded high-gloss cabinets, matte-black fixtures, and an enhanced lighting package that elevates every room. The main floor features a walkthrough pantry that flows seamlessly into a stunning, modern kitchen. Just off to the side is a main-floor bedroom and a full bathroom -perfect for guests or elderly parents. Every closet is finished with upgraded MDF shelving for added durability and style. A custom millwork feature wall paired with an upgraded Napoleon fireplace completes the main living room, adding both warmth and sophistication. Upstairs, you’ll find three additional Bedrooms, a Bonus room, and a conveniently located laundry area with added cabinetry. With a separate side entry to the basement and a generously sized backyard, this home truly checks all the boxes. (id:63013)
Royal LePage Arteam Realty
17119 82 Av Nw
Edmonton, Alberta
With $100k in upgrades—including a new roof, windows, doors, driveway, hot water tank, full kitchen and bath renovations, and flooring—this beautifully updated bungalow blends modern style with everyday comfort. The bright open-concept design spans over 1200 sq.ft., centered around a stunning kitchen featuring an apron sink, warm butcher block counters, new appliances, subway tile, and a functional island that connects seamlessly to the dining and living areas. Sunlight pours throughout, showcasing polished finishes and a serene neutral palette. Sliding patio doors lead to a spacious backyard, perfect for relaxing or play. Three generous bedrooms and a stylish 3-piece bath offer trendy matte-black fixtures, while the primary bedroom includes a convenient 2-piece ensuite. The partially finished basement provides added potential with room for a fourth bedroom and rough-ins for another 3-piece bath. Located in desirable Thorncliff near schools, parks, Whitemud, West Edmonton Mall, and amenities. A MUST SEE! (id:63013)
2% Realty Pro
1712 36 St Nw
Edmonton, Alberta
Located on a quiet cul-de-sac, this splendid family home offers over 2300 sq ft of tastefully designed space. Featuring new shingles and a new furnace, four well-appointed bedrooms, and three bathrooms, it’s ideal for a growing family. The open-concept main floor with hardwood flows into a custom kitchen with a spacious eating bar overlooking the living and dining areas—perfect for entertaining. A sliding door leads to a large pie-shaped yard, double detached garage, and composite deck package. Upstairs are two cozy bedrooms, a modern 3-piece bath, and a spacious primary suite with its own 3-piece ensuite. The lower level includes a welcoming family room, an additional bedroom, laundry, and another full bath. The finished basement offers a versatile rec or flex space plus storage. Located in Daly Grove close to schools, shopping, transit, and more! (id:63013)
2% Realty Pro
44 305 Calahoo Road
Spruce Grove, Alberta
Character and charm flood this home in the friendly community of Mobile City Estates in Spruce Grove, close to literally everything you need including shopping, schools, transit, and restaurants. Priced at only $59,000, this is an affordable chance to own instead of rent. The lot rent is just $610 a month, making it one of the lower fee communities in and around Edmonton. Inside you will find a bright and welcoming space with 3 bedrooms and 1 bathroom, perfect for families, downsizers, or investors. The charm and comfort through this home is unmatched by any other property. Enjoy the freedom to ditch the landlord or bring in renters and build equity. This is comfortable living in a convenient location at a price that is hard to beat. (id:63013)
RE/MAX Preferred Choice
242 305 Calahoo Road
Spruce Grove, Alberta
Welcome to Mobile City Estates in Spruce Grove! This 2021-built 3-bed, 2-bath manufactured home offers over 1,000 sq. ft. of bright, open living space and has had only one owner. The modern kitchen features a gas stove and plenty of cabinetry, opening to a spacious living area perfect for relaxing or entertaining. The primary suite includes a full ensuite, with two additional bedrooms offering great flexibility. Enjoy a huge fully fenced yard—ideal for pets, kids, or gardening. Just a 2-minute walk to Westland Market Mall, you’re close to shopping, groceries, dining, and public transit. A perfect blend of comfort, convenience, and value in a desirable community! (id:63013)
RE/MAX Preferred Choice
12425 126 St Nw
Edmonton, Alberta
Prime Redevelopment Opportunity in Prince Charles! Exceptional 50’ x 150’ CORNER LOT located just one block from school – ideal for future development of 8+ units (subject to City approval). Zoned RF3 and situated in a mature, central neighbourhood, this property is perfect for infill investors or developers. The existing home offers 3 bedrooms, 1 full bathroom, a spacious living room, large dining area, and oversized windows providing ample natural light. Additional features include a heated double detached garage and two secured storage sheds. Located minutes from downtown, Yellowhead Trail, public transit, and all major amenities. Great holding property with solid rental potential or build new in a thriving community. (id:63013)
RE/MAX Real Estate
14217 32 St Nw
Edmonton, Alberta
Discover 1,100 sq ft of bright, inviting living space in this beautifully maintained west-facing townhouse in the heart of Hairsine! Filled with natural light, this home features light wood flooring on the main level and soft carpet upstairs for a warm, welcoming feel. The spacious living room offers a comfortable place to unwind, while the kitchen provides plenty of cabinet and counter space for easy everyday living. Upstairs, you’ll find three generous bedrooms with excellent closet space and a full bathroom. The partially finished basement offers a versatile rec area with room to design your own gym, office, or hobby space. Step outside to a private fenced backyard—perfect for relaxing or entertaining. With parks, shopping, public transit, and Clareview Town Centre nearby, this home combines comfort, convenience, and lifestyle. Don’t miss your chance to make it yours! (id:63013)
Exp Realty
#609 10134 100 St Nw
Edmonton, Alberta
Location, Lifestyle & Value all in one! Experience true walkable urban living in the iconic McLeod Building in the heart of downtown Edmonton. Your new studio has the very best of the city just outside your door—award-winning restaurants, cosy pubs, cocktail lounges, museums, concert halls, the Edmonton Public Library, YMCA, groceries, and so much more. The beauty & recreation of the River Valley is just steps away – Experience the best of our city's energy and outdoor pursuits. Inside offers you a layout for simple low-maintenance downtown living – featuring new in-suite laundry, new cabinets & counters, all window coverings & new dishwasher. Electrictiy, water and heat all included in the condo feels for easy budgeting. Whether you’re a working professional looking to simplify your lifestyle or an investor seeking a strong rental opportunity, this is an excellent entry point into one of Edmonton’s most sought-after urban locations. (id:63013)
Grassroots Realty Group
68 Ravine Dr
Devon, Alberta
This gorgeous and well-maintained 3-bedroom, 4-bath home in the Ravines in Devon backs directly onto the ravine for added privacy and scenic views. The backyard is peaceful and meticulously kept, with a large deck & gazebo and a built-in firepit. Inside, the home is light and bright, with an open-concept main floor and a gas fireplace in the living room, as well as a spacious entryway. The upper level features a spacious bonus room, 2 bedrooms, and a king-sized primary suite. The kitchen has beautiful granite countertops and a continuous backsplash, with lots of storage. The fully finished basement includes a wet bar and a large rec area, ideal for entertaining. Other features include a triple-attached, insulated & heated garage, a main-floor laundry, updated flooring, lighting & paint. This is a MUST SEE home. With its serene & peaceful setting, private yard, and move-in-ready condition, this home is an excellent opportunity for your family to grow in a great, family-oriented community. (id:63013)
One Percent Realty
8086 Kiriak Link Sw
Edmonton, Alberta
Welcome to this beautiful 2-storey single-family home with a double car garage in the highly sought-after Keswick community. The main floor offers a bright, open layout with a welcoming foyer, spacious living room with an electric fireplace, and stylish vinyl plank flooring throughout. The modern kitchen features white cabinetry, a gas stove, stainless steel appliances, a large island with extra seating, and access to a balcony. The dining area is perfect for family gatherings, and a 2-piece bathroom completes the main level. Upstairs, the primary suite easily fits a king-size bed and includes a walk-in closet, private 4-piece ensuite, and its own balcony. Two additional bedrooms share another full 4-piece bath. The upper level also offers a laundry room with a washer and dryer and a versatile bonus room. The fully finished basement with side entrance includes a family room, bedroom, and 4-piece bath. Close to schools, parks, shopping, and minutes to Edmonton International Airport. (id:63013)
RE/MAX River City
18632 130 St Nw
Edmonton, Alberta
WOW!! PICTURE THIS. NO RUSH HOUR TRAFFIC JAMS! PEACEFUL QUITE COUNTRY LIVING IN SIDE CITY OF EDMONTON LIMITS! Welcome to North Edmonton’s newest development in GOODRIDGE CORNERS! North of the Anthony Henday on 127 St 28 POCKET LOT! 38’ X 115’ Bring offers! (id:63013)
Maxwell Polaris
18636 130 St Nw
Edmonton, Alberta
WOW!! PICTURE THIS. NO RUSH HOUR TRAFFIC JAMS! PEACEFUL QUITE COUNTRY LIVING IN SIDE CITY OF EDMONTON LIMITS! Welcome to North Edmonton’s newest development in GOODRIDGE CORNERS! North of the Anthony Henday on 127 St 28 POCKET LOT! 38’ X 115’ Bring offers! (id:63013)
Maxwell Polaris
18628 130 St Nw
Edmonton, Alberta
WOW!! PICTURE THIS. NO RUSH HOUR TRAFFIC JAMS! PEACEFUL QUITE COUNTRY LIVING IN SIDE CITY OF EDMONTON LIMITS! Welcome to North Edmonton’s newest development in GOODRIDGE CORNERS! North of the Anthony Henday on 127 St 28 POCKET LOT! 38’ X 115’ Bring offers! (id:63013)
Maxwell Polaris
#181 230 Edwards Dr Sw
Edmonton, Alberta
Clean & Spotless! Here's the opportunity for the First Home Buyers or Investors to take advantage of this VERY well maintained 3 Bedroom and 1.5 bathroom townhouse in Ellerslie. This home offers 1095 sq ft of Open Concept Layout with laminate flooring throughout the main floor and brand new vinyl flooring on the upper level. Unit has also been freshly painted and ready for its new buyer! Your Soon to be home features a spacious kitchen with plenty of storage & kitchen counter-top room suitable for easy entertaining to the Open Concept dining room and roomy living room space. The basement is Un-Finished with Plenty of room for a 2nd living room & awaits your personal touch and design. The sliding doors to the rear yard features a concrete patio overlooking the common area greenspace. This home also features a single attached garage and a visitor parking stall just steps away! Close to schools, transportation and all amenities. This unit will not last!!! Offering Quick Possession as well!!! (id:63013)
Sterling Real Estate
#102 2590 Anderson Wy Sw
Edmonton, Alberta
Spacious and well-maintained 1-bedroom, 1-bathroom unit featuring an open-concept layout, 9 foot ceilings, luxury vinyl planking, and a private patio, perfect for relaxing or entertaining. The bright living area offers direct access to the patio and flows seamlessly into the modern kitchen, complete with stainless steel appliances, tile backsplash, ample cabinetry, generous counter space, and a convenient breakfast bar. The bedroom features a walk-in closet, while a computer nook with a built-in desk provides an great work-from-home space. The well-appointed bathroom includes a soaker tub and shower. There is also a front loading laundry/storage room. Residents enjoy access to excellent building amenities, including a fitness centre, party room, covered BBQ area, and guest suite. Ideally located just steps from restaurants, shopping, a movie theatre, medical centres, schools, public transit, and scenic walking trails and ponds—this condo offers comfort, convenience, and an unbeatable lifestyle. (id:63013)
RE/MAX Elite
#119 8930 99 Av
Fort Saskatchewan, Alberta
BUNGALOW - End Unit in Country Side !! This THREE Bedroom home features an upgraded OAK kitchen with new flooring and Garden door to fenced back yard - great for summer BBQ's. Laminate floors run through out the Living room - Dinning area and all Three bedrooms. Primary bedroom has entry to main bath from Bedroom. Lower level has a great start on the Rec Room - Den and Flex room - even Rough in plumbing for a second bathroom in the basement. Pet friendly complex with Board approval so the fenced in yard is ideal. This complex is well maintained and is located close to River Valley walking/biking trails - Public Transit - Shopping of all kinds and close to Schools and Parks. (id:63013)
Royal LePage Noralta Real Estate
5302 54 Av
St. Paul Town, Alberta
This 1112 sqft 2 bedroom 1 bathroom home is awaiting you in the bustling town of St. Paul. This home has been extensively renovated. The moment you walk through the door you are welcomed into the open concept front room design that is bright and functional. The home has new appliances, new windows, new flooring, new paint along with a newer metal roof. The bedrooms are a decent size and there is a great sized mudroom off the garage entrance of the single attached garage. The entire yard is fenced and has alley access. The home also backs on to a very nice park! If you are looking for a great home in a great location look no further! (id:63013)
Maxwell Riverside Realty
Royal LePage Noralta Real Estate
114 Alberta St
Kingman, Alberta
New custom-built 1,334 sq ft bungalow in the peaceful hamlet of Kingman, AB—just under 20 min to Camrose and less than a 45-min commute to Leduc, Edmonton, or Sherwood Park. This thoughtfully designed home has 2 spacious, light-filled bedrooms & front office, which could serve as a guest room or 3rd bedroom. Inviting open-concept kitchen with quartz counters, dining, & living area make this home perfect for everyday living & entertaining. The primary bedroom features a large walk-in closet and 5-piece ensuite. Enjoy outdoor living year-round with a covered rear deck off the kitchen—ideal for BBQs even on rainy days—as well as a generous 200+ sq ft covered front porch that’s perfect for morning coffee. The landscaped yard offers front parking plus back alley access to a 28' x 24' garage. The bright basement, with 9' ceilings, multiple windows, bathroom rough-in and laundry area is open and ready for your vision! **some photos digitally staged. (id:63013)
Exp Realty
121 Castle Dr Nw
Edmonton, Alberta
Stylish, Spacious & Steps from École À la Découverte! Tucked away in a quiet, tree-lined neighborhood, this beautifully cared-for home checks all the boxes for comfort, convenience, and charm! Located right next to the highly sought-after K–12 Francophone school, École À la Découverte, this gem offers a perfect blend of family-friendly functionality and modern style. Upstairs, you’ll find three oversized bedrooms, including a luxurious primary retreat complete with a spa-like ensuite. With a full bath and two additional half baths, there's plenty of space for everyone to get ready without the wait. The main floor welcomes you with warm tones, a cozy gas fireplace, and sleek quartz countertops that add a modern touch to the open-concept kitchen. A large walk-through pantry—just off the garage—makes unloading groceries a breeze! Stay comfortable all year with central A/C, and take advantage of the fully finished basement featuring a large rec room and dedicated laundry space—ideal for movie nights. (id:63013)
RE/MAX Preferred Choice
18 Aspen Av
Morinville, Alberta
Modern, move-in ready and nicely upgraded, this 2019 home in The Meadows of Morinville offers 941 sq ft of smart, single-level living. The open concept main living area is bright and inviting, with huge front windows, vinyl plank flooring and plenty of room for a full living and dining set. The kitchen features grey shaker cabinets, tile backsplash, black appliances and great counter space, including a peninsula for extra prep and seating. At one end, the spacious primary bedroom includes a walk-in closet and 4-piece ensuite. At the other, a second bedroom, full bath and convenient laundry are perfect for kids, guests or a home office. Outside you’ll find a large deck, parking and a low-maintenance lot. Located in a quiet, well-kept community close to Morinville schools, parks and shopping, this is an ideal option for first-time buyers or downsizers. (id:63013)
Maxwell Challenge Realty
#201 9010 106 Av Nw
Edmonton, Alberta
Discover exceptional value with this 3-bedroom, 2-bathroom condo in Cobblestone Place, perfectly located in downtown Edmonton. Offering over 1,100 sq. ft. of bright, open living space, this home features laminate flooring, a spacious living room with a sunny south-facing balcony, and a dining area that flows into a functional kitchen with plenty of cabinetry and counter space. The primary bedroom includes a walk-through closet and 4-piece ensuite, while two additional bedrooms offer flexibility for family, guests, or a home office. Enjoy the convenience of in-suite laundry with extra storage, plus two parking stalls—one underground. Building amenities include a fitness room and visitor parking. With space, comfort, and unbeatable downtown convenience, this 3-bedroom condo stands out from the rest. (id:63013)
RE/MAX Excellence

