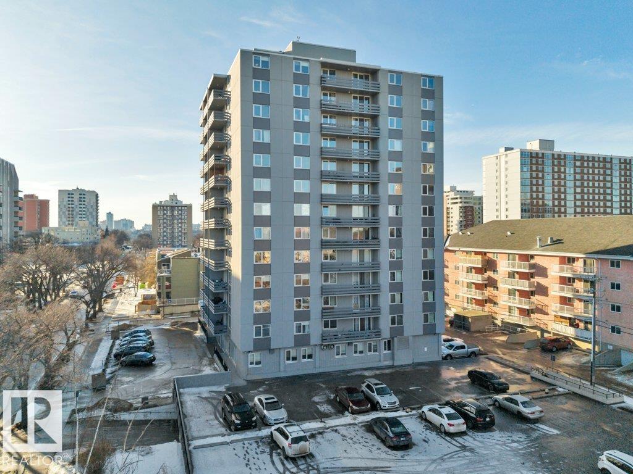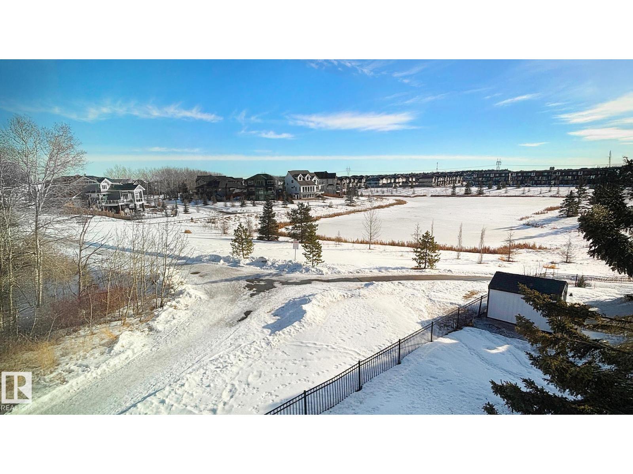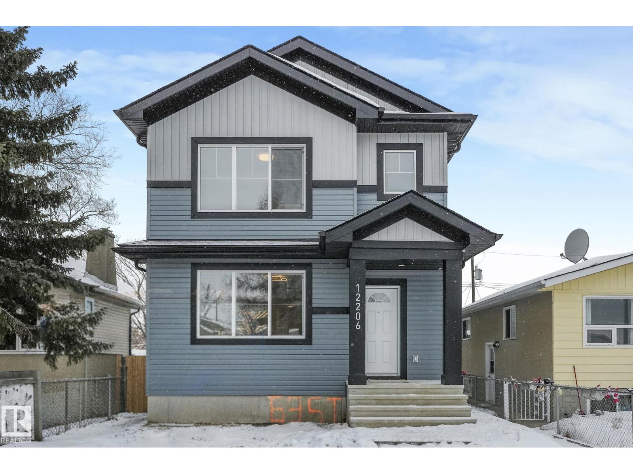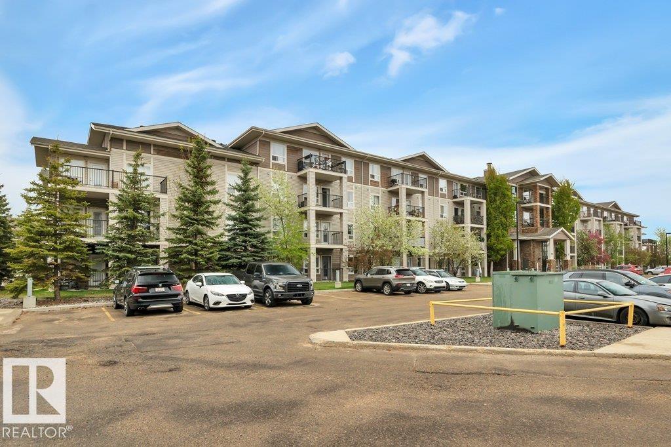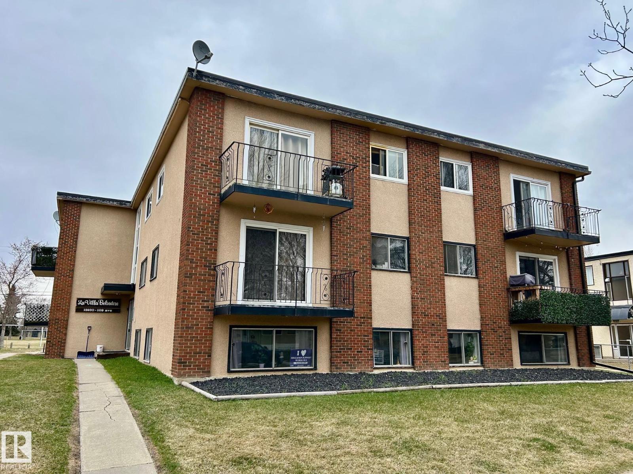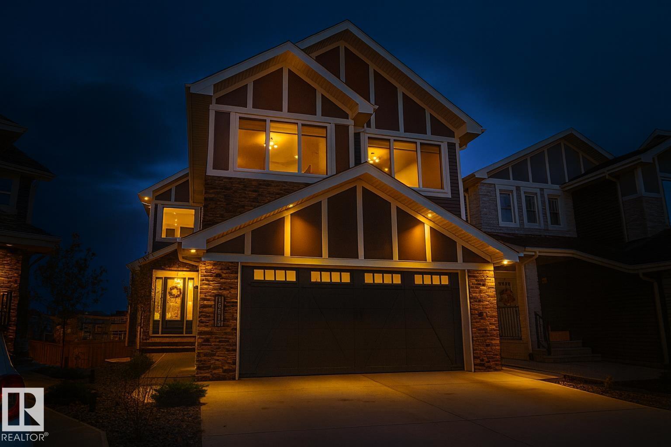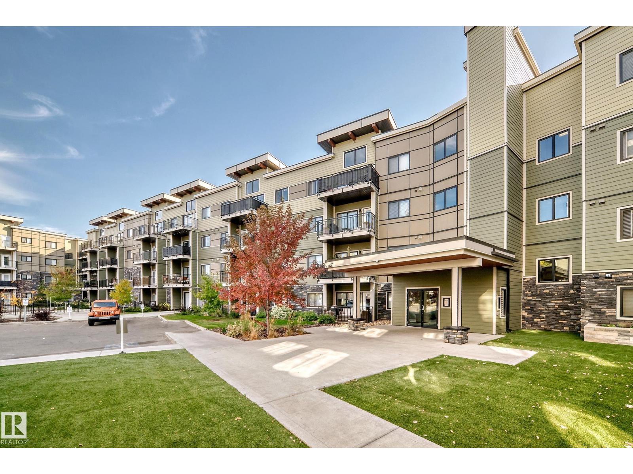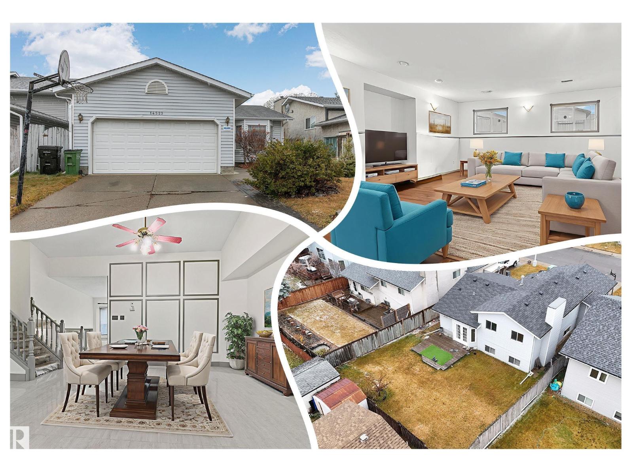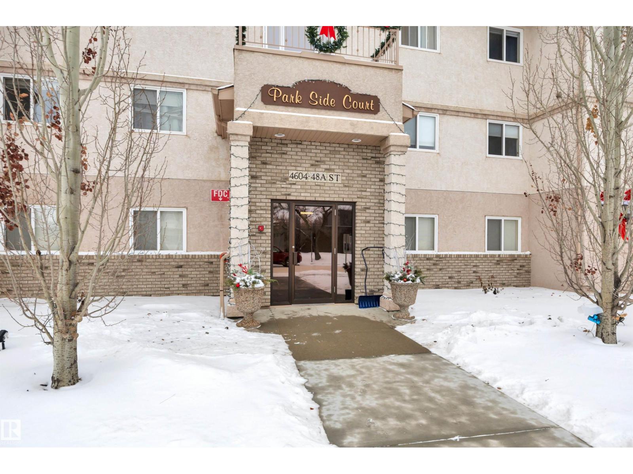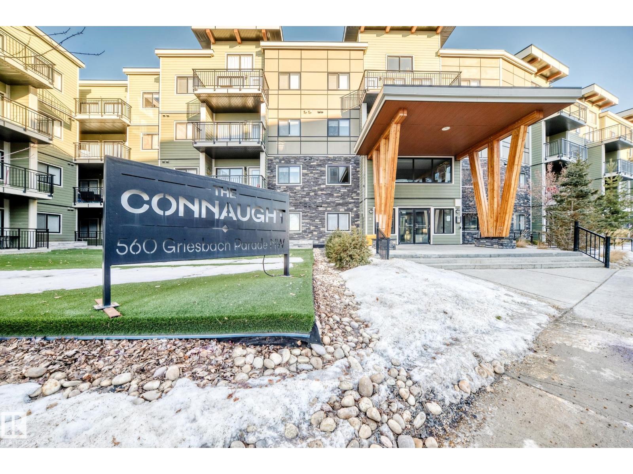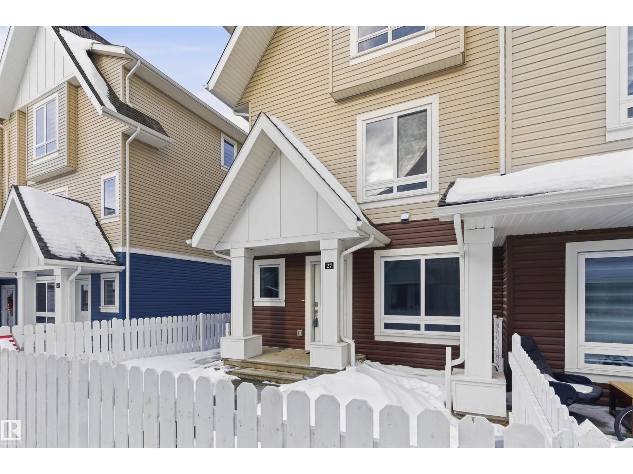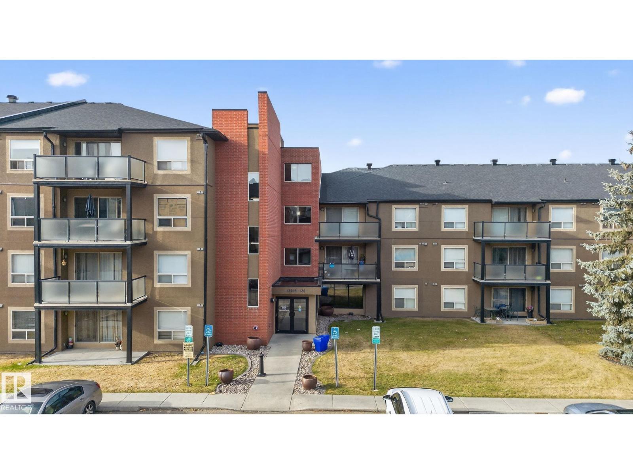
#808 10160 116 St Nw
Edmonton, Alberta
Welcome to this very spacious 1 bedroom south facing condo in the Centurian Tower in the heart of Wîhkwêntôwin. Live in or invest with a rental pool available or self manage. Located on the 8th floor of this concrete building, you will feel and see the 768 square feet of space as soon as you walk in. Walk thru the hallway style kitchen with Fridge, stove and dishwasher to the dining room and into the massive living room. Walk out to the balcony and enjoy the south facing views of this Beautiful city or into the very large Primary bedroom. The 4-piece bathroom and in- suite storage complete this unit. On the 8th floor you will find a storage room with a storage locker #8 included, each floor has laundry and garbage chute. Building has a large mail room on ground floor and fitness room in the basement. Start with parking in outdoor stall #9 and go on the list with on site manager to move to underground stall. Walking distance to shopping, restaurants, river valley trails and so much more! (id:63013)
RE/MAX Real Estate
Triurban Inc
6620 Crawford Landing Ld Sw
Edmonton, Alberta
Klair Custom Homes invites you to live in the beautiful nature inspired niche of Crawford Landing! This almost 2700SQFT showstopper offers SPICE KITCHEN, MAIN FLOOR BDRM & FULL BATHROOM, modern FIREPLACE, BUILT IN APPLIANCES, BONUS ROOM, UPPER LEVEL LAUNDRY, UPPER LEVEL TECH SPACE & more! The inviting open to above entrance leads you pass the perfect main flr DEN/BDRM & full bath; into your huge living room anchored by an inviting GAS fireplace & custom feature wall. The kitchen includes cook top in addition to the butlers/spice kitchen for all things entertaining. Mudroom, foyer, custom accents, ceiling details & touches complete this level. Upstairs welcomes you with a versatile BONUS RM & 3 full bedrooms. Views of old growth trees adorn the windows inviting you to the adjacent path and trails leading to the untouched serenity of the nearby environmental reserve and pond system. Aggregate, Hardie Board Siding, surrounded by open and untouched nature! Welcome Home! (id:63013)
RE/MAX Excellence
12206 63 St Nw
Edmonton, Alberta
Live Up. Rent Down, WIN Big. This home features a 2 BDRM LEGAL SUITE w/separate entrance, stainless steel appl’s incl: dishwasher & full stacked laundry. Ideal mortgage helper—let your tenant help pay the bills while you enjoy this brand-new 1965 sqft 2 Storey HOME! This gem seamlessly blends modern design with ultimate comfort. Boasting 6 bdrms,4 baths & an open-concept living space & double detached garage. This home offers a versatile office/bdrm on the main flr. The chef-inspired kitchen has high-end stainless steel appl’s, quartz countertops, tiled backsplash, center island perfect for entertaining. Flawless finishes are evident throughout w/triple pane windows for natural sunlight, 9-ft ceilings on the main & bsmt levels, luxury vinyl plank flring on the main flr & carpet/tiles on the second flr, walk-in closet in the mudrm. The mstr bdrm has 2 closets, full laundry rm w/sink & bonus rm. Close to Downtown, Universities, schools, & easy access to Yellowhead. Comes w/rough grade & AB new home warranty (id:63013)
Professional Realty Group
#5103 7335 South Terwillegar Dr Nw
Edmonton, Alberta
Welcome to Park Place Terwillegar Terrace! This stylish 2-bedroom 2-bath condo features 1 titled parking stall plus abundant visitor parking. Perfectly positioned near Currents of Windermere, Freson Bros., top schools, cafés, restaurants, and transit, with quick access to Anthony Henday for effortless commuting. Enjoy a well-kept complex with great condo fees that INCLUDE HEAT & WATER. The open layout offers an in-suite laundry room with generous storage, a private balcony, and a modern, inviting kitchen. The primary suite includes a walk-through WIC to a 4-piece ensuite, while the second bedroom and extra 4-piece bath add comfort and convenience. Ideal for first-time buyers, investors, and downsizers. Stop renting—this impressive unit won’t last! (id:63013)
Now Real Estate Group
#101 15930 109 Av Nw
Edmonton, Alberta
Recently updated 2 bedroom, 1 bath condo - conveniently located in the heart of the quiet Mayfield neighborhood. The main floor suite backs onto a park and is within walking distance of schools and playgrounds. Close to WEM and to downtown. Minutes away from shopping, restaurants and public transportation. The home was remodeled in 2022 and features updated laminate floors, bathroom, light fixtures and quartz counter-top kitchen. The building has had recent major upgrades that include a new hot water system and new roof (both replaced in 2024). Water and heating utilities are included. No smoking home. Parking spot in the back lot. (id:63013)
Comfree
16615 32 Av Sw
Edmonton, Alberta
Welcome to this absolute showstopper in the heart of Glenridding Ravine, Southwest Edmonton! This custom-built walkout home backs onto a tranquil pond and offers modern luxury at every turn. The open-concept floor plan features soaring ceilings, expansive windows, and abundant natural light. Main floor includes a versatile office/bedroom with a full 3-pc bath, a mudroom with a dog wash, and a walkthrough pantry leading to a chef-inspired kitchen overlooking a massive deck and stunning pond views. The great room showcases a feature wall fireplace with stone to the ceiling and designer lighting throughout. Upstairs offers 3 spacious bedrooms plus a flex room — the primary retreat includes a cozy fireplace and a spa-like 5-pc ensuite. The fully finished walkout basement is perfect for entertaining, complete with a rec room, gym, 3-pc bath, and access to a private pie-shaped yard. Close to top schools, shopping, parks, and trails — this home truly has it all! (id:63013)
Century 21 Quantum Realty
#440 560 Griesbach Parade Pr Nw
Edmonton, Alberta
The Connaught at Griesbach - Welcome home to this stunning top-floor, north-facing 2 bedroom, 2 bathroom suite featuring a bright open-concept design and modern finishes throughout. With a builder’s size of 1,000 sq. ft., this suite offers quartz countertops, soft-close cabinetry, and low-maintenance vinyl plank flooring in the main living areas, complemented by plush carpet in the bedrooms. The impressive two-storey living room is filled with natural light from expansive windows, with a bedroom conveniently located on each side for added privacy. Step out onto the spacious deck, complete with a natural gas hookup for barbecuing. Enjoy the many building amenities, including a fitness centre, social/amenity room, library, car wash bay, and secure key fob access. Additional features include Hunter Douglas window coverings, stainless steel appliances, in-suite laundry with stacking washer and dryer, and one underground parking stall. Building was treated with fire retardant spray during construction. (id:63013)
Royal LePage Summit Realty
14523 32 St Nw
Edmonton, Alberta
Upgraded SPLIT LEVEL along a QUIET street in Kirkness. The attached DOUBLE GARAGE & BAY WINDOW in the living room add to exterior curb appeal. Inside you are welcomed to a SKYLIGHT bringing in NATURAL LIGHT; a FRESH MOTIF w/ NEW PAINT, 24x 24 inch TILE w/ grey accents against a white palate welcomes you in. Entertain in the SPACIOUS living room w/ a dining room attached. Around the corner is a U- SHAPED kitchen featuring new QUARTZ counters, MODERN back splash tile, NEW sink & faucet; the EAT IN NOOK has PATIO DOORS leading to the deck & large FULLY FENCED yard to play in. Upper floor has 4 piece bath w/ TILED floor, NEW QUARTZ counters, sink & faucet. 3 bedrooms are FAMILY FRIENDLY. 3rd floor has a SIZEABLE family room, a full bath featuring new tub surround with 24x24 tile & an ample bedroom/den. Basement is partially finished & has some minor finishing left to make it complete. UPGRADED high efficiency furnace & chilly CENTRAL A/C, laundry room is around the corner, see it now! You will LOVE it! (id:63013)
RE/MAX River City
#306 4604 48a St
Leduc, Alberta
Centrally located in the heart of Leduc, this well-maintained top-floor adult only condo offers unbeatable convenience next to the Civic Centre, public library, outdoor pool, parks, and walking paths. Enjoy easy elevator access to this bright and freshly painted 2-bedroom unit featuring a full 4-piece bathroom and in-suite laundry. The spacious oak kitchen is equipped with stainless steel appliances and a built-in microwave, flowing seamlessly into the open-concept dining and living areas. Cozy up by the fireplace or relax in the sunroom with direct access to the private deck. An ideal opportunity for downsizers looking for the condo life and seeking a move-in-ready home in a prime location. (id:63013)
Maxwell Heritage Realty
#322 560 Griesbach Parade Pr Nw
Edmonton, Alberta
Welcome home to this bright and well-appointed third-floor, south-facing 2 bed, 2 bath suite offering excellent natural light and everyday convenience. With a builder’s size of 1000 SQ FT, the open-concept layout features quartz countertops, soft-close cabinetry, and durable vinyl plank flooring in the main living areas, with plush carpet in the bedrooms. The thoughtfully designed floor plan provides great bedroom separation for privacy, while the desirable south exposure keeps the space warm and inviting. Located just steps from the elevator, this unit offers easy access without long walks down the hallway. Enjoy the spacious balcony with a natural gas BBQ hookup. Building amenities include a fitness centre, social and amenity room, library, car wash bay, and secure key fob entry. Additional features include stainless steel appliances, window coverings, in-suite laundry, and one underground stall with storage. Award winning Griesbach is filled with amenities, minutes away from downtown & the Henday. (id:63013)
Royal LePage Summit Realty
#27 13003 132 Av Nw
Edmonton, Alberta
Stunning Corner Unit Townhome in Athlone! Welcome home to this spacious and beautifully laid out corner unit townhouse that is perfect for a young family or anyone needing extra bedrooms and flexibility. The main floor features a welcoming entryway, a first bedroom ideal for guests or a home office, and direct access to the attached double garage. The second level offers a open concept living space with a cozy electric fireplace that flows seamlessly into the well sized kitchen and dining area. Step outside to the back patio which is perfect for summer BBQs and entertaining. Upstairs the sun filled primary bedroom features southern exposure and a well appointed ensuite. Two additional bedrooms, a full bathroom, and convenient upper floor laundry complete the top level. Amazing value in a fantastic location with quick and easy access to St.Albert Trail and Yellowhead Trail making commuting simple and convenient. (id:63013)
RE/MAX Excellence
#203 13908 136 St Nw
Edmonton, Alberta
Welcome to Hudson Village! This beautifully renovated 1-bed, 1-bath condo offers both comfort and convenience in a secure, well-managed complex. This unit offers a lovely balcony overlooking the private green space. This home features brand new vinyl plank flooring throughout, new stainless steel appliances, and fresh paint from top to bottom (2024).The open-concept kitchen with maple cabinets flows seamlessly into the living area.You’ll appreciate the spacious 4-piece bathroom, and the in-suite laundry with extra storage provides all the room you need for your essentials. Enjoy the convenience of a heated underground parking stall with a heated ramp, car wash bay, and easy elevator access. Hudson Village is quietly tucked away in a lovely residential neighbourhood, yet just a short walk to all amenities. Hudson Village delivers effortless and enjoyable living with a full-time on-site manager, plenty of guest parking, convenient garbage chutes, and all utilities included in the condo fees for added value. (id:63013)
Real Broker

