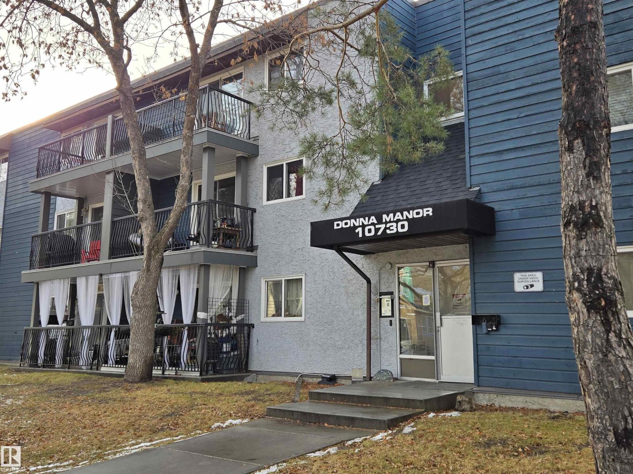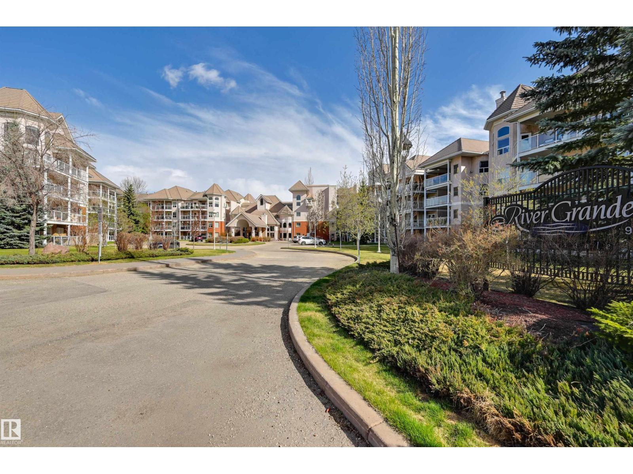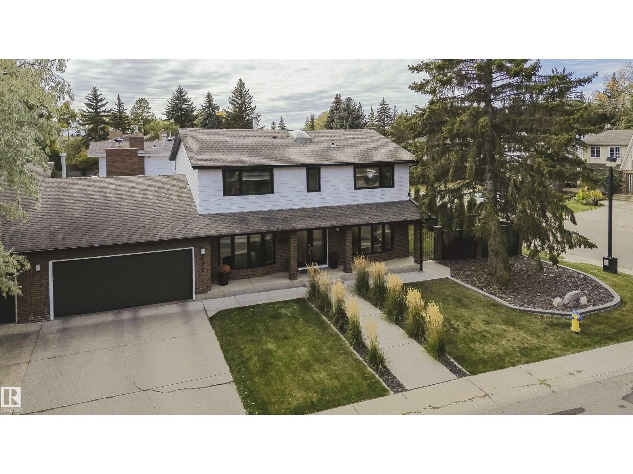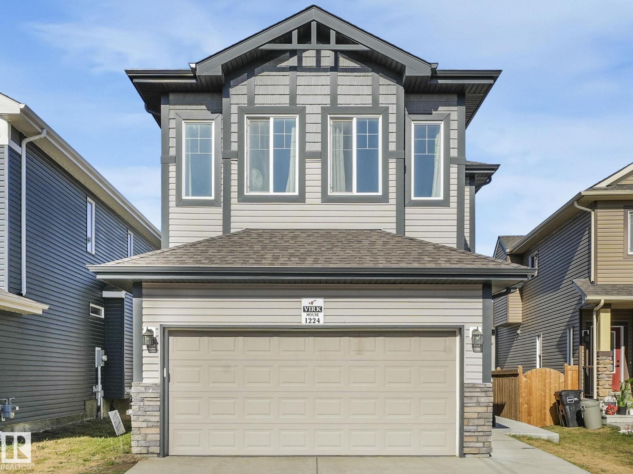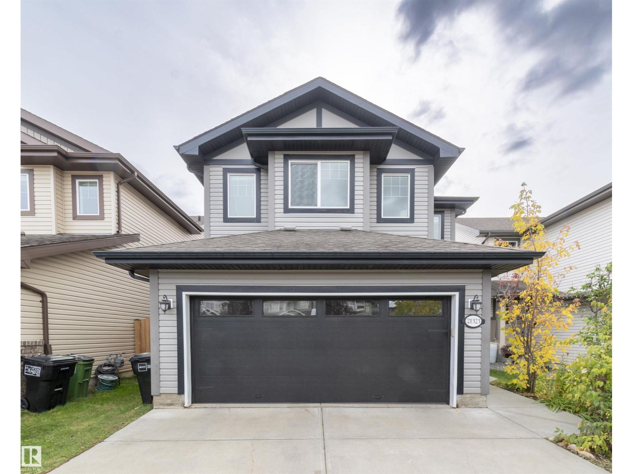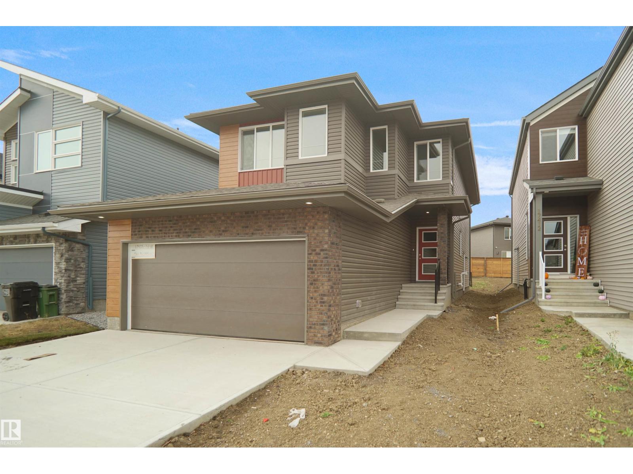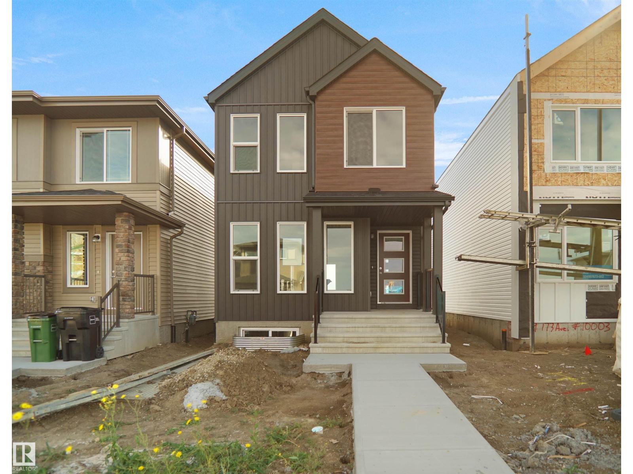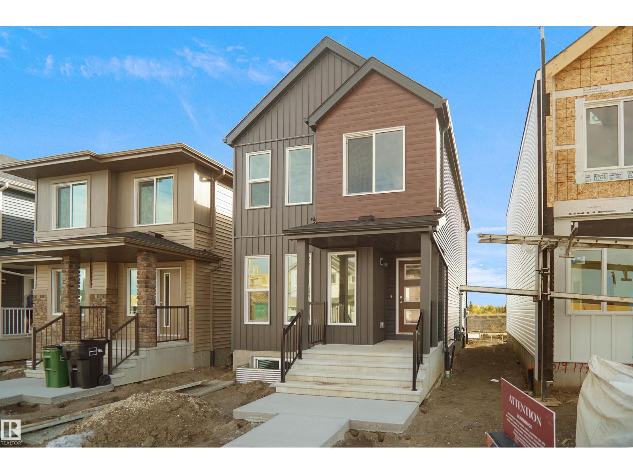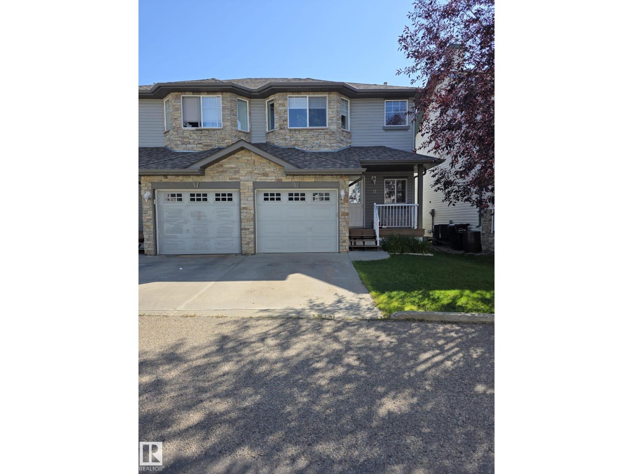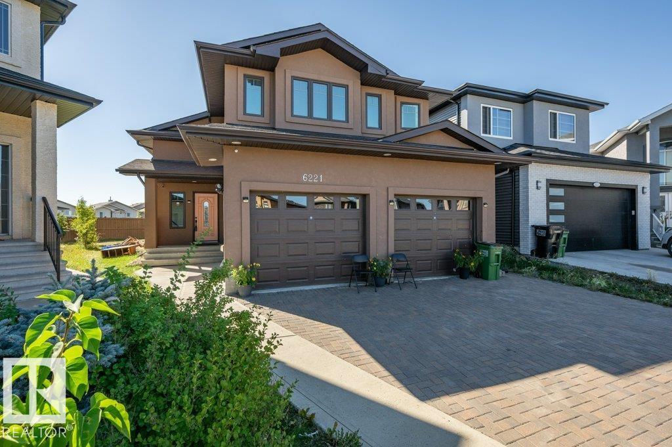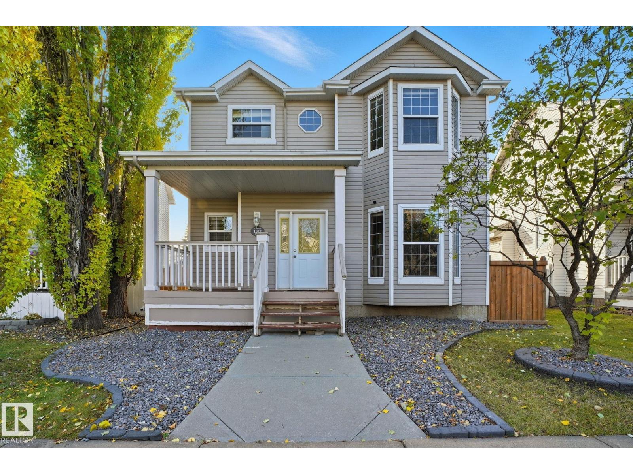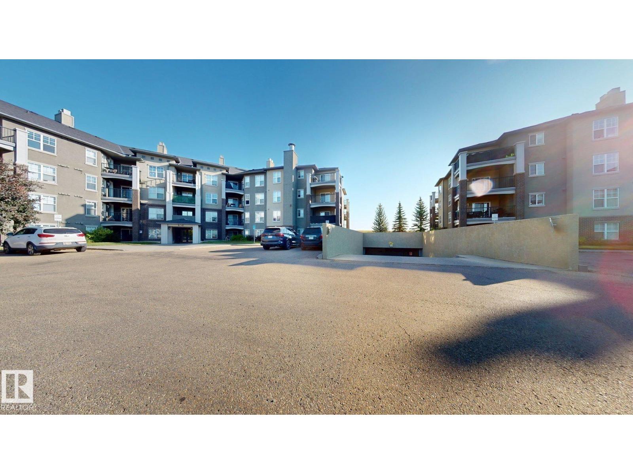
#108 10730 112 St Nw
Edmonton, Alberta
Fully renovated Condo conveniently located just off of downtown commercial areas. Quiet street. This unit is not below grade level. New vinyl plank flooring, and brand new electric stove. Everything upgraded. Spacious and bright with balcony in the west. Laundry machines on same floor. Perfect for a young professional. (id:63013)
Century 21 Leading
#336 9008 99 Av Nw
Edmonton, Alberta
COURTYARD VIEWS from this IMMACULATE 2 bedroom 2 bathroom condo in the desirable RIVER GRANDE conveniently located with the river valley trails & transportation at your doorstep, minutes to Downtown & quick access to the U of A. This unit has an open concept layout with the bedrooms at opposite ends of the living area. The kitchen features white cabinetry, a raised eating bar & a pantry. Cozy gas f/p in the living room. Enjoy access to the southeast balcony with a gas BBQ outlet from the living room & primary bedroom. The primary bedroom has a walk through closet to the 4 piece ensuite & the 2nd bedroom is across from the 3 piece bathroom. The laundry room has storage. Included: stove, built-in microwave, fridge, dishwasher, INSUITE WASHER & DRYER, A/C, U/G PARKING & storage locker. Well managed, pet friendly building offering a fitness room, games room, social room, guest suite, car wash & visitor parking. Adjacent well maintained park with community amenities. Beautifully maintained home! (id:63013)
RE/MAX Real Estate
177 Wolf Willow Cr Nw Nw
Edmonton, Alberta
LOCATION!LOCATION!LOCATION! Discover this beautifully maintained 2-storey home perfectly situated near the scenic River Valley.With a specious open floor plan ,this home offers the perfect blend of comfort, character and convenience. Step inside to find warm hardwood floors throughout the main level and cozy living room with wooden fireplace- ideal for relaxing evenings, and sunroom that can be enjoyed year-round. The kitchen flows seamlessly into the dinning and living area-ideal for family life and entertaining. Main-level bonus room provides flexible space for a home office or playroom. Upstairs you will find primary bedroom with ensuite, along with 3 additional bedrooms, offering plenty of space for family and guests.The fully finished basement adds even more living and recreational options. Stay comfortable in all seasons with 2 furnaces, 2 A/C units. Outside, enjoy a beautifully landscaped backyard and your private rooftop deck. The triple garage offers plenty of space for parking and storage. (id:63013)
Royal LePage Premier Real Estate
1224 25 Av Nw
Edmonton, Alberta
FULLY FIN | SEP ENT | ORIG OWNER | This beautiful 2-Storey Home is nestled in a quiet cul-de-sac in the desirable community of Tamarack, sitting on a Huge Lot with great curb appeal. The main floor offers 9 ft ceilings, an open-concept layout, and a stunning kitchen with quartz countertops, ceiling-height cabinets, SS Appl, and a spacious dining area perfect for gatherings. The elegant staircase to the upper floor is finished with wooden railings and spindles, adding warmth and character to the home. Upstairs also offers 9 ft ceilings, a Master BDRM with 5Pc Ensuite, a stylish ceiling detail, and two additional good-sized BDRMS, Bonus Room perfect for an playroom or media space, with Full bath & Laundry complete this level. The SEP ENT leads to a Fully Fin in-law suite with a 2nd kitchen & Laundry. Ideal for Ext. family. Enjoy the fully fenced backyard with a deck, providing plenty of space for outdoor living. Close to schools, parks, shopping, and quick access to Whitemud & Anthony Henday. Must See !!!!! (id:63013)
Royal LePage Noralta Real Estate
21323 58 Av Nw
Edmonton, Alberta
Step inside this beautifully renovated property backing onto an incredibly expansive and peaceful green space. With its private, light-filled rooms, you’ll enjoy this spectacular southerly aspect all year round. The open-concept main floor features a welcoming spacious living room with a cozy gas fireplace, and a stunning upgraded kitchen with stainless steel appliances, quartz countertops, a corner pantry, and convenient access to the double attached garage. The spacious dining nook opens to a modern composite deck overlooking the sun-drenched, south-facing backyard — perfect for relaxing or entertaining outdoors. A stylish two-piece bathroom and main-floor laundry add everyday convenience. Upstairs, you’ll find a generous bonus room ideal for family gatherings or quiet evenings in, along with three inviting bedrooms. The luxurious primary suite includes two walk-in closets, a Jacuzzi tub, and a spa-inspired ensuite, creating your own private retreat. The unfinished basement awaits your creative touch. (id:63013)
Maxwell Polaris
13132 214 St Nw
Edmonton, Alberta
Welcome to the “Columbia” built by the award winning Pacesetter homes and is located on a quiet street in the heart of Trumpeter at Big Lake. This unique property offers nearly 2200 sq ft of living space. The main floor features a large front entrance which has a large flex room next to it which can be used a bedroom/ office or even a second living room if needed, as well as an open kitchen with quartz counters, and a large corner pantry that is open to the large great room. Large windows allow natural light to pour in throughout the house. Upstairs you’ll find 3 bedrooms and a good sized bonus room. This is the perfect place to call home. This home also comes with a side separate entrance perfect for future development of a mother in-law suite or an income suite! *** Under construction and will be completed this coming April/ May of 2025 the photos used are from the exact model recently built colors may vary*** (id:63013)
Royal LePage Arteam Realty
21390 128a Av Nw
Edmonton, Alberta
Welcome to the Dakota built by the award-winning builder Pacesetter homes and is located in the heart of Trumpeter at Big Lake and only steps from future schools and Lois Hole provincial park. Once you enter the home you are greeted by luxury vinyl plank flooring throughout the great room, kitchen, and the breakfast nook. Your large kitchen features tile back splash, an island a flush eating bar, quartz counter tops and an undermount sink. Just off of the nook tucked away by the rear entry is a 2 piece powder room. Upstairs is the master's retreat with a large walk in closet and a 3-piece en-suite. The second level also include 2 additional bedrooms with a conveniently placed main 4-piece bathroom. This home also comes with a side separate entrance perfect for a future rental suite. Close to all amenities and easy access to the Anthony Henday. *** Under construction and will be complete by April 2026 so the photos shown are from the same model that was recently built colors may vary **** (id:63013)
Royal LePage Arteam Realty
21386 128a Av Nw
Edmonton, Alberta
Welcome to the Phoenix built by the award-winning builder Pacesetter homes and is located in the heart of Trumpeter at Big Lake. Once you enter the home you are greeted by luxury vinyl plank flooring throughout the great room, kitchen, and the breakfast nook. Your large kitchen features tile back splash, an island a flush eating bar, quartz counter tops and an undermount sink. Just off of the nook tucked away by the rear entry is a 2 piece powder room. Upstairs is the master's retreat with a large walk in closet and a 3-piece en-suite. The second level also include 2 additional bedrooms with a conveniently placed main 4-piece bathroom. This home also comes with a side separate entrance perfect for a future rental suite. Close to all amenities and easy access to the Anthony Henday. *** Under construction and will be complete by April of 2026 so the photos shown are from the same model that was recently built colors may vary **** (id:63013)
Royal LePage Arteam Realty
#11 6304 Sandin Wy Nw
Edmonton, Alberta
Welcome to this Centrally Air conditioned Half Duplex home with single attached garage located at South Terwillegar, most desired location in Edmonton. Original owner, never rented. The seller used the duplex as a home office for a lot of years, there is some furniture that can be left behind if desired. Close to Nellie Carlson School(k-9) and Lillian Osborne high Schools. Main floor has Kitchen, Living room with a gas fireplace, Dining area & a half bath. Private backyard is landscaped and fenced, with a maintenance free deck. Upper floor has 2 large primary bedrooms & 2 bathrooms. Basement is unfinished. Close to Terwillegar Rec Centre, bus stop, Shopping centres, restaurants. A Property appraisal was done at $338,000 on November 29, 2024 by Alberta Property Appraisals Ltd. The seller is offering $10,000 price reduction or allowance to the buyer for future renovations, at closing. (id:63013)
Maxwell Polaris
6221 167a Av Nw
Edmonton, Alberta
Welcome to this spacious 6-bedroom, 1,883 sq. ft. bi-level home located in one of the most desirable neighborhoods! The main level features a bright and inviting living room, a chef’s kitchen with granite countertops, abundant cabinetry, and gorgeous hardwood floors throughout. Upstairs you’ll find generously sized bedrooms, perfect for any family. The fully finished basement offers a separate entrance, 3 additional bedrooms, 2 bathrooms, and a large second kitchen, ideal for extended family or rental potential. Enjoy outdoor living with a huge backyard, a beautiful deck, and a double garage. Priced to sell, this home won’t last long! (id:63013)
RE/MAX River City
1922 Tanner Wd Nw
Edmonton, Alberta
A perfect blend of space and comfort. Featuring 3 fully finished levels, sitting on one of the largest lots on the street! Step inside the bright and inviting main floor, perfect for both everyday living and entertaining. The kitchen offers plenty of counter space and storage, flowing seamlessly into the dining and living area. 2pc bath and laundry complete the main floor. Upstairs, you’ll find a comfortable primary suite with walk-in closet and 4pc ensuite bath. 2 additional spacious bedrooms, and 4pc bath. Fully finished basement adds even more living space, a 4th Bedroom, and complete with a 3pc bath with steam shower-your own private spa experience right at home. Outside, you’ll fall in love with the beautiful landscaped backyard, complete with a new fence and double garage. With so much room to enjoy, this yard is perfect for kids, pets, gardening, or summer gatherings. Newer shingles on home and garage. Located on a quiet, family-friendly street, close to parks, rec center, schools, and Henday. (id:63013)
Maxwell Progressive
#313 636 Mcallister Lo Sw
Edmonton, Alberta
Welcome to MacEwan Village, built in 2003! This spacious 1 bedroom and 1 full bath condo offers over 600 square feet of living space, complete with in-suite laundry, a covered balcony, and heated underground parking. Located in the desirable community of MacEwan, all utilities are included in the condo fees (heat, electricity, water, and sewer). The property was just painted and cleaned.Conveniently close to schools, Ellerslie Shopping Centre, Anthony Henday, and plenty of green space. (id:63013)
Homes & Gardens Real Estate Limited

