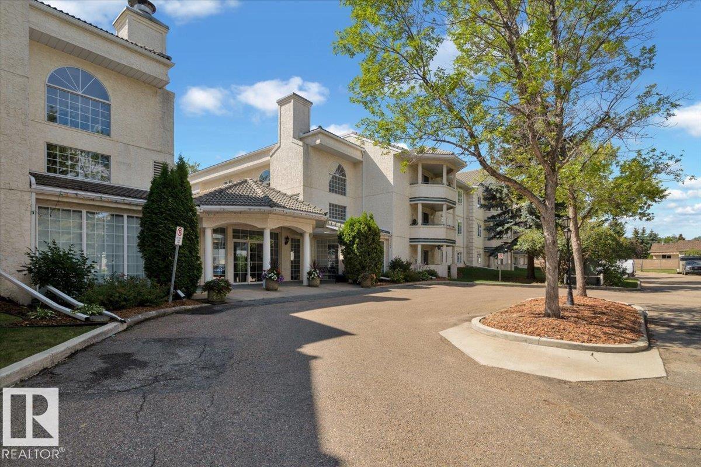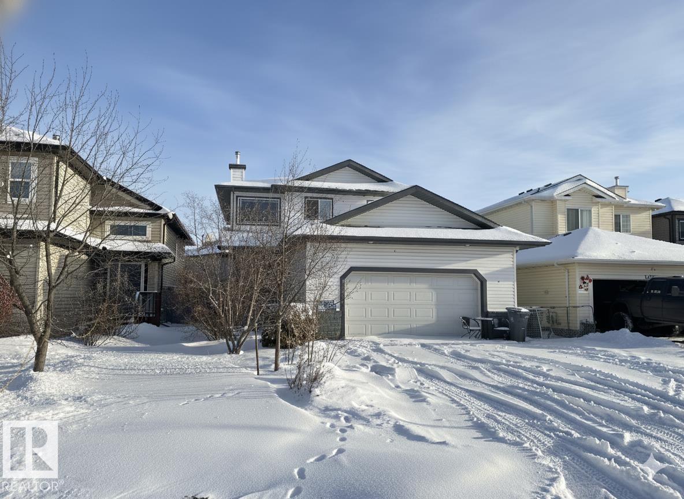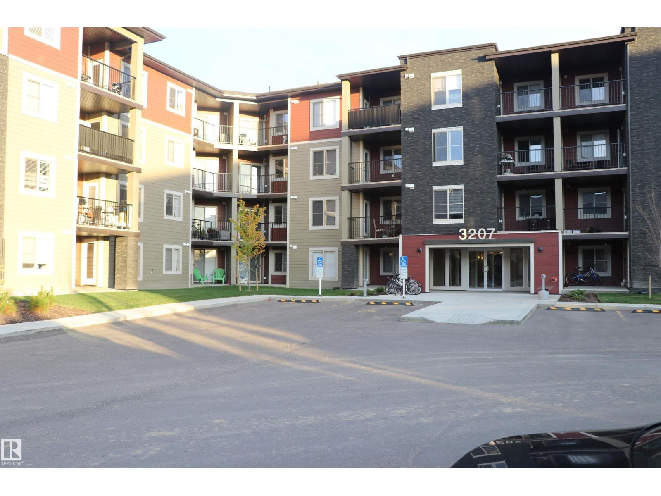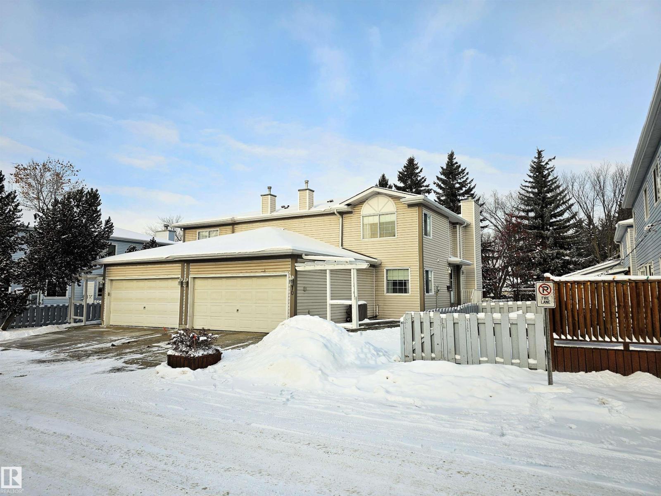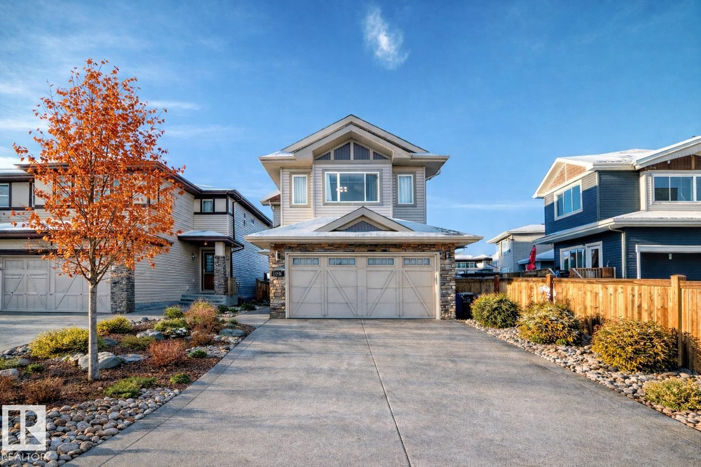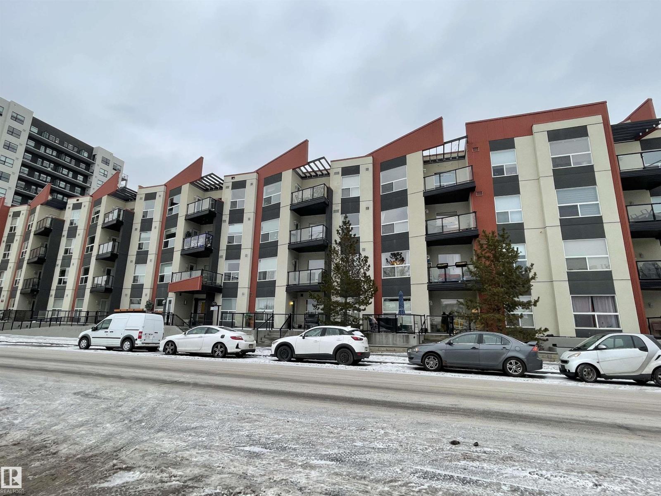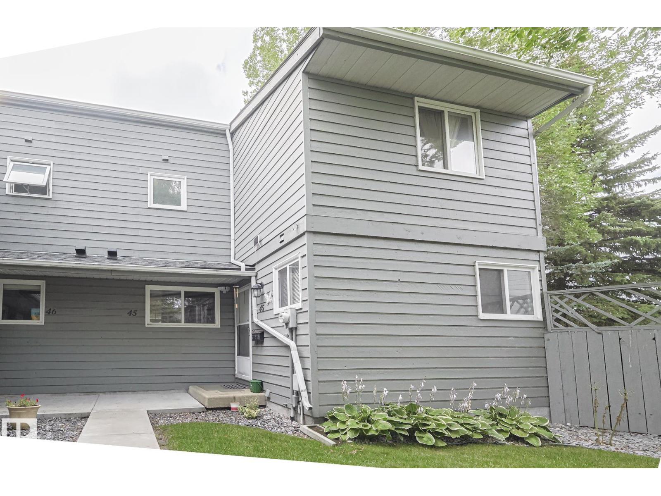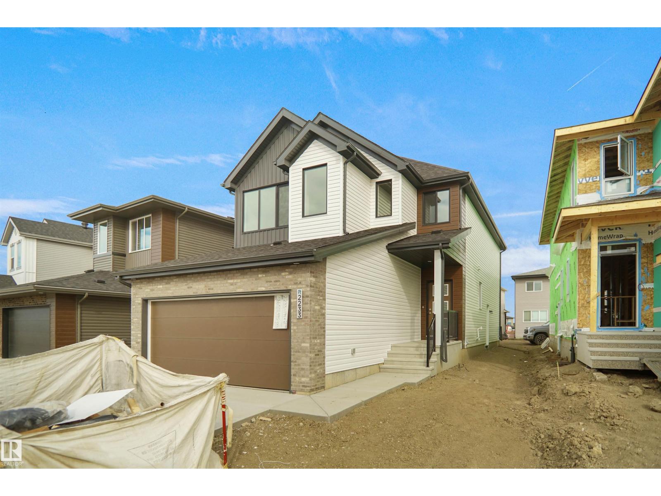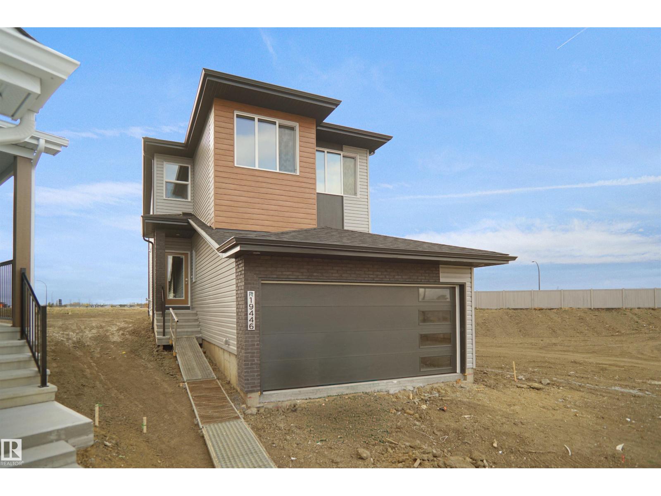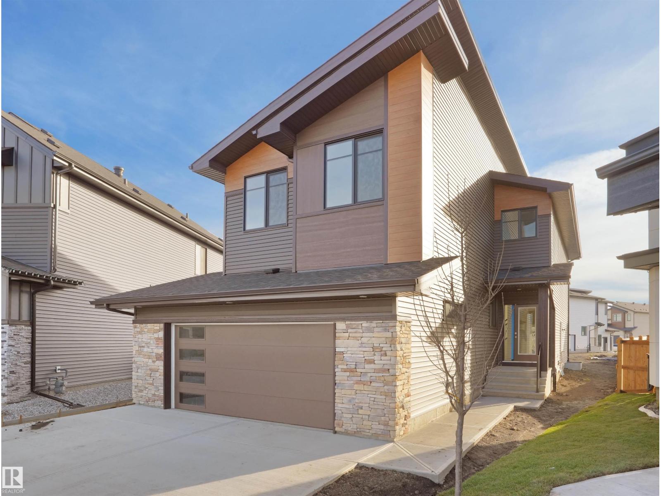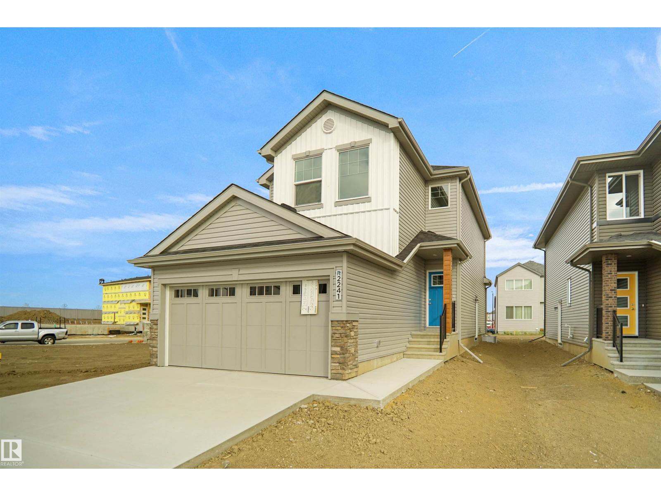
#112 45 Gervais Rd
St. Albert, Alberta
A Rare & Wonderful Opportunity With Your Own Private Entrance! Welcome to The Grand Carlisle, a friendly, well-kept 55+ community where homes rarely become available, this one is truly special. The bright and comfortable main floor suite offers 2 bedrooms nicely separated for privacy, plus a den and two full bathrooms, thoughtfully designed for easy living. The kitchen has a handy corner pantry and opens to a spacious living and dining area, perfect for hosting family or enjoying quiet evenings by the cozy gas fireplace. The full in-suite laundry room adds extra convenience. Your private entrance makes coming and going effortless, whether greeting guests, stepping out for fresh air, or receiving deliveries. Enjoy wonderful amenities with a great social club in the social room, enjoy the convenient car wash in the heated underground parking plus your own storage. A fantastic location, just a short stroll to shopping, dining, and transit. A welcoming home you’ll love! (id:63013)
Maxwell Polaris
7907 96 St
Morinville, Alberta
Discover comfort, style, and space in this beautifully finished 1,800 sq ft, fully air-conditioned 2-storey designed to impress. A vaulted foyer opens to a welcoming living room with a stunning tile-surround gas fireplace. The kitchen boasts stainless steel appliances, maple cabinets, a corner pantry, and a breakfast bar, flowing into a bright dining area with garden door to a two-tiered deck and landscaped, fully fenced yard. A 2-pc bath/laundry combo completes the main floor. Upstairs, find two large bedrooms, a 4-pc bath, and a serene primary retreat with a walk-in closet and a spa-like 5-pc ensuite with a jetted tub. The fully finished basement shines with natural light, offering a cozy family room with gas fireplace, 4th bedroom, 3-pc bath, and storage. The true standout is the oversized heated double garage—perfect for vehicles, tools, storage, or even a man cave. A rare find that blends practicality with comfort, this home is move-in ready! (id:63013)
Exp Realty
#312 3207 James Mowatt Trail Sw
Edmonton, Alberta
Welcome to this well maintained condo located in the heart of Allard at 3207 James Mowatt Trail. This bright and modern unit offers an open-concept layout with large windows, providing plenty of natural light throughout. The kitchen features sleek cabinetry, stainless steel appliances, and a functional island perfect for meal prep or entertaining. Enjoy a spacious living area with access to a private balcony. In-suite laundry and ample storage add to the convenience. This well-managed building includes titled parking and is located just steps from schools, parks, public transit, and the growing amenities of Heritage Valley. Perfect for first-time buyers, downsizers, or investors—move-in ready and waiting for you! (id:63013)
RE/MAX Excellence
#10 35 Garden Rd
St. Albert, Alberta
Looking for everything on your wish list? This lovely 2 story townhome condo in Gentry Lane has it all with a total of 4 beds, 3 full baths, hardwood floors, wood burning fireplace, a gorgeous new kitchen complete with new Cafe appliances, fenced yard with deck + gas hookup, heated double attached garage, A/C and fresh paint! The main floor provides a bright and cozy living space, a functional kitchen with gas stovetop and plenty of storage, spacious dining area, main floor bedroom, full bath and laundry leading to the garage. Upstairs you will find a large primary bedroom with 3pc ensuite plus 2 more generously sized bedrooms and a 4pc bath. The basement is awaiting your future plans or just use it for extra storage! Nestled just steps away from shopping, trails and transit, this beautiful home is the perfect place to plant new memories in The Gardens! (id:63013)
RE/MAX Professionals
1704 158 St Sw
Edmonton, Alberta
Welcome to this beautifully maintained two-storey home on a quiet, family-friendly street in Glenridding, SW Edmonton. Featuring a bright open-concept design, this home blends modern style, comfort, and everyday functionality. The spacious living room flows seamlessly into the dining area and chef-inspired kitchen, complete with a large island, stainless steel appliances, and quartz countertops, perfect for both daily living and entertaining. A convenient mudroom and 2-piece bathroom complete the main floor. Step outside to a fully fenced and landscaped backyard, ideal for summer BBQs, relaxing evenings, or family time. Additional highlights include an attached garage, contemporary finishes throughout, and a prime location near parks, ponds, walking trails, Currents of Windermere, future schools, and quick access to Anthony Henday Drive. Move-in ready and ideally located, this home offers an excellent opportunity to enjoy one of Southwest Edmonton’s most desirable communities. (id:63013)
Candid Realty & Management Ltd
#115 10523 123 St Nw
Edmonton, Alberta
PRIME BREWERY DISTRICT LOCATION! This beautifully appointed 2 bedroom, 2 bath condo features in-suite laundry, private patio with gas BBQ hookup overlooking a peaceful courtyard, and rooftop access with breathtaking city skyline views. Heated underground parking included. Condo fees cover heat, water, A/C, and parking—exceptional value! Locker for package deliveries but most are delivered direct to your apartment door! Walk to trendy cafés, bistros, bakeries, and shopping. Bike lanes at your doorstep make commuting effortless. Pet-friendly building with ground-level courtyard access perfect for dog owners. This is urban living at its finest—comfort, convenience, and lifestyle all in one package. Don't miss this opportunity in Edmonton's MOST SOUGHT AFTER urban-professional neighbourhood! (Some photos virtually staged). (id:63013)
Signature Edge Realty International
#45 4610 17 Av Nw
Edmonton, Alberta
Outstanding 4 bedroom condo in excellent location! Close to multiple schools, Sikh Temple & the Anthony Henday. Many features including wood burning fireplace, 2 parking stalls (tandem), finished basement, West facing balcony off huge master bedroom, fenced yard with no grass, and huge main floor laundry/storage! Many upgrades in the last few years include: 5 pce. main bath sinks and tub insert with soaker tub, kitchen counter tops, paint, flooring, lighting, vinyl windows, furnace and HWT. Will not last long, hurry! (id:63013)
Maxwell Polaris
2233 194a St Nw
Edmonton, Alberta
Welcome to the “Columbia” built by the award winning Pacesetter homes and is located on a quiet street in the heart of west Edmonton in the beautiful neighborhood of River's Edge. This unique property River's Edge offers nearly 2160 sq ft of living space. The main floor features a large front entrance which has a large flex room next to it which can be used a bedroom/ office if needed, as well as a full bathroom. The open kitchen comes with quartz counters, and a large walkthrough pantry that is leads through to the mudroom and garage. Large windows allow natural light to pour in throughout the house. Upstairs you’ll find 3 large bedrooms and a good sized bonus room. This is the perfect place to call home. This home is now move in ready ! (id:63013)
Royal LePage Arteam Realty
19446 22a Av Nw
Edmonton, Alberta
Welcome to the Kaylan built by the award-winning builder Pacesetter homes and is located in the heart of Rivers Edge and just steps to the neighborhood parks and walking trails. As you enter the home you are greeted by luxury vinyl plank flooring throughout the great room, kitchen, and the breakfast nook. Your large kitchen features tile back splash, an island a flush eating bar, quartz counter tops and an undermount sink. Just off of the kitchen and tucked away by the front entry is a flex room which could be used as a bedroom and a 4 piece bath. Upstairs is the primary retreat with a large walk in closet and a 4-piece en-suite. The second level also include 2 additional bedrooms with a conveniently placed main 4-piece bathroom and a good sized bonus room. Close to all amenities and easy access to the Henday. This home is now move in ready ! (id:63013)
Royal LePage Arteam Realty
239 166 Av Ne
Edmonton, Alberta
Welcome to the all new Newcastle built by the award-winning builder Pacesetter homes located in the heart of Quarry Landing and just steps to the walking trails and Schools. As you enter the home you are greeted by luxury vinyl plank flooring throughout the great room ( with open to above ceilings) , kitchen, and the breakfast nook. Your large kitchen features tile back splash, an island a flush eating bar, quartz counter tops and an undermount sink. Just off of the kitchen and tucked away by the front entry is a 2 piece powder room. Upstairs is the primary bedroom retreat with a large walk in closet and a 4-piece en-suite. The second level also include 2 additional bedrooms with a conveniently placed main 4-piece bathroom and a good sized bonus room. This home is now move in ready ! (id:63013)
Royal LePage Arteam Realty
2241 194a St Nw
Edmonton, Alberta
Welcome to the Willow built by the award-winning builder Pacesetter homes and is located in the heart of River's Edge and just steps to the walking trails. As you enter the home you are greeted by luxury vinyl plank flooring throughout the great room, kitchen, and the breakfast nook. Your large kitchen features tile back splash, an island a flush eating bar, quartz counter tops and an undermount sink. Just off of the kitchen and tucked away by the front entry is a flex room & 2 piece powder room. Upstairs is the master's retreat with a large walk in closet and a 4-piece en-suite. The second level also include 2 additional bedrooms with a conveniently placed main 4-piece bathroom and a good sized bonus room. The unspoiled basement has a side separate entrance and larger then average windows perfect for a future suite. Close to all amenities and easy access to the the white mud drive and to the Anthony Henday. This home is now move in ready! (id:63013)
Royal LePage Arteam Realty
16531 3 St Ne
Edmonton, Alberta
Welcome to the “Columbia” built by the award winning Pacesetter homes and is located on a quiet street in the heart of north East Edmonton. This unique property in Quarry Landing offers 2150+ sq ft of living space. The main floor features a large front entrance which has a large flex room next to it which can be used a bedroom/ office if needed, as well as an open kitchen with quartz counters, and a large walkthrough pantry that is leads through to the mudroom and garage. Large windows allow natural light to pour in throughout the house. Upstairs you’ll find 4 large bedrooms and a good sized bonus room. This is the perfect place to call home. This home also has a side separate entrance perfect for a future basement suite. This home is now move in ready! (id:63013)
Royal LePage Arteam Realty

