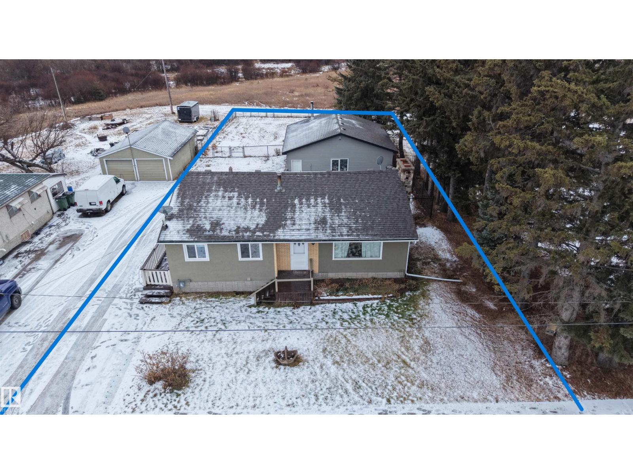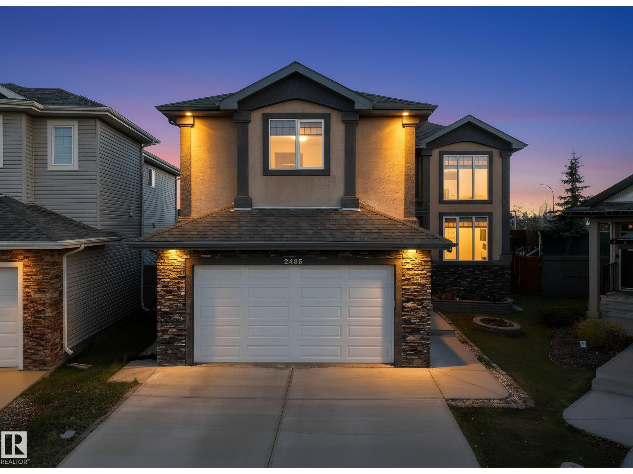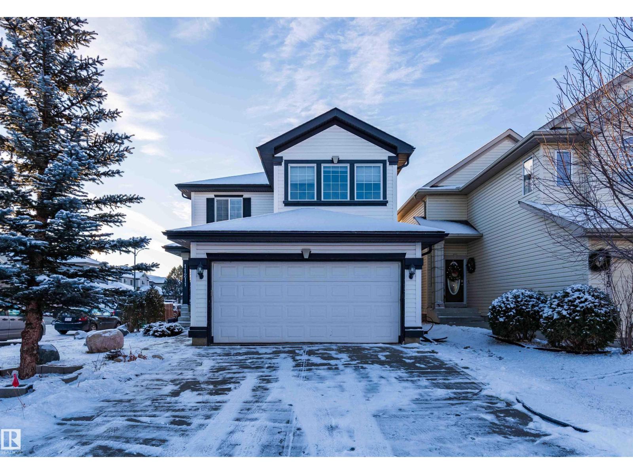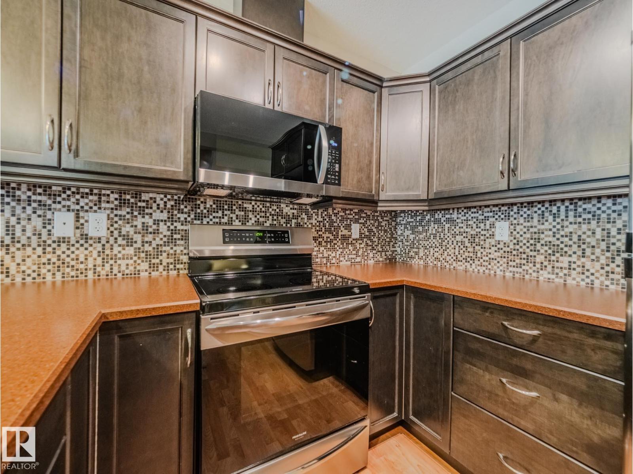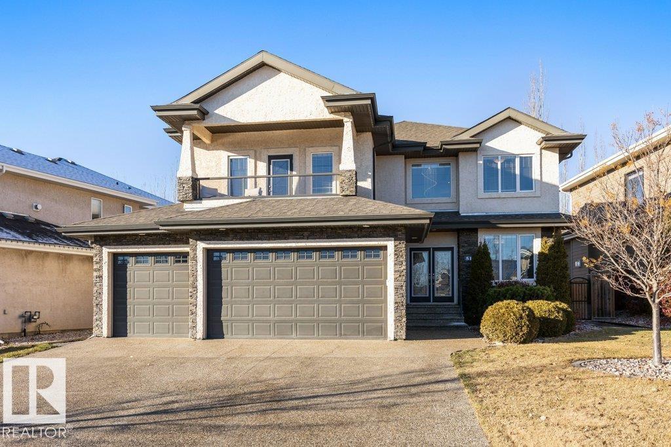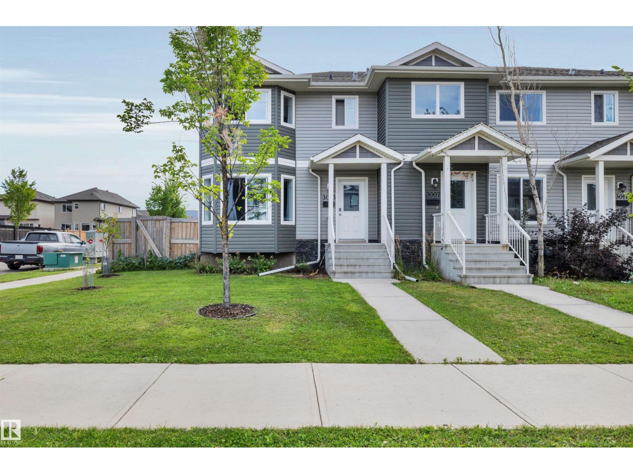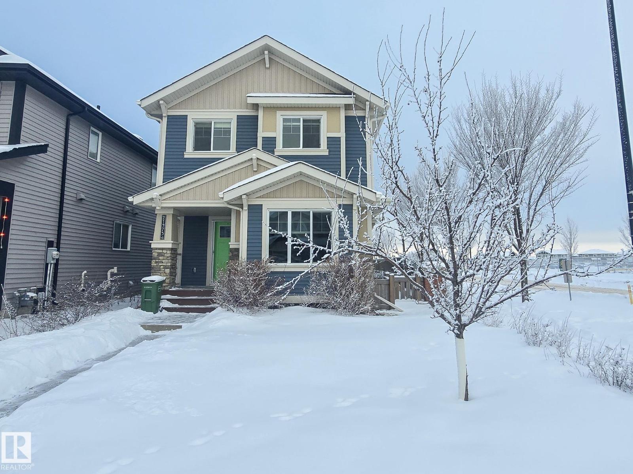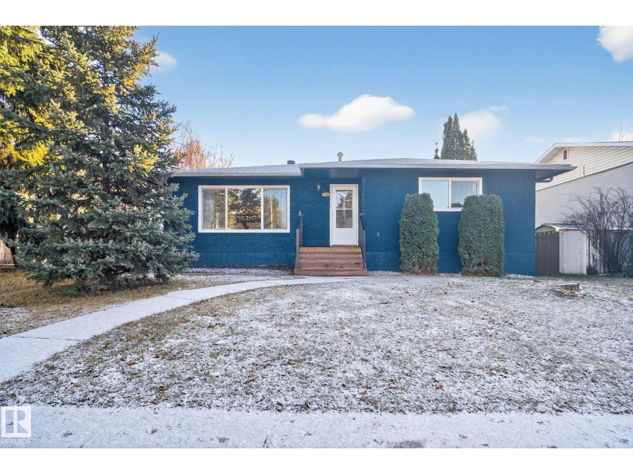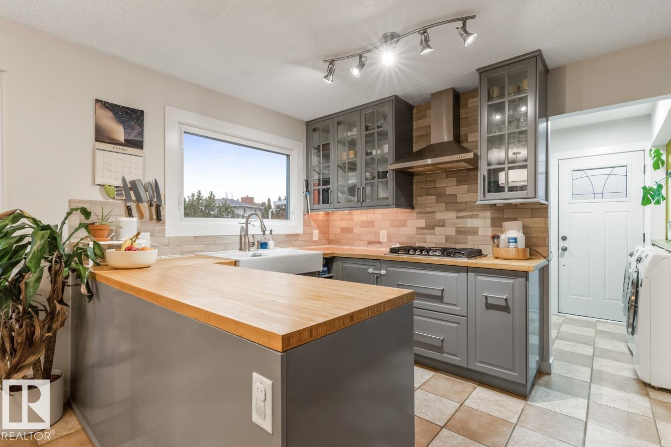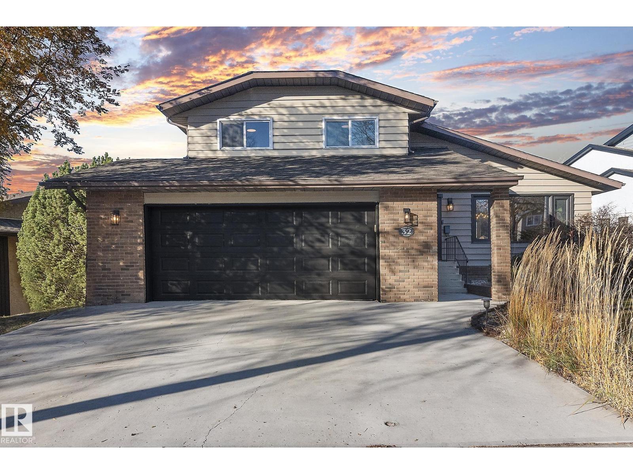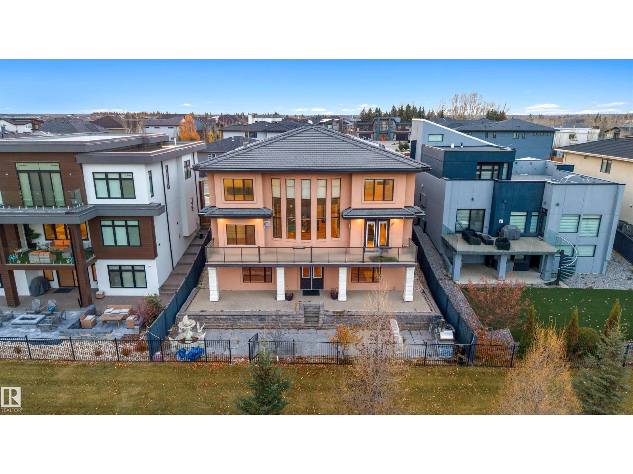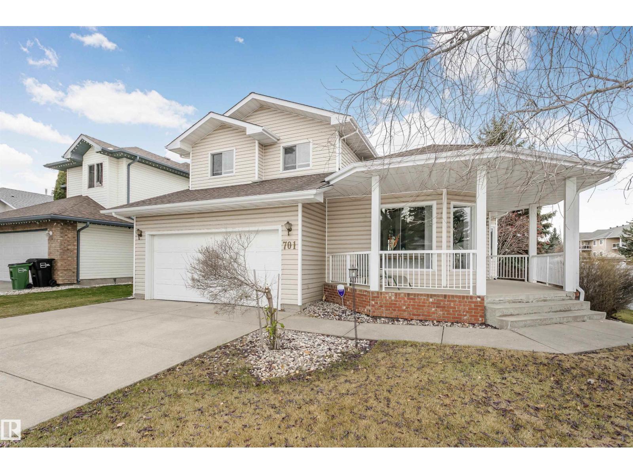
5015 47 Ave
Onoway, Alberta
Perfect family home on 0.3 acres on the edge of Onoway. Features 3 bedrooms and 2.5 Bathrooms. There is a stone-faced wood burning fireplace in the large Family room ready for the winter season. Lots of storage space and a Den/workspace in the basement. The newly finished 30'x30' double car, insulated, over sized garage features a wood burning stove for heating, 220 power supply and plywood wall finish. The yard is fully fenced with black chain link. There is both a small and large fenced area to keep your potential garden area and pets separate. It is a 25 minute paved drive to St. Albert and Spruce Grove. Onoway's amenities are within walking distance and offers shopping, banking, medical, schools and a friendly community atmosphere. (id:63013)
Century 21 Leading
2435 Hagen Way Nw
Edmonton, Alberta
A RARE GEM IN Haddowl!, this spacious home offers 7 BEDROOMS and 6 baths offering about 4,606sft of thoughtfully designed living space. (3241.79 sq ft AG plus 1365.20 sft in the basement), The home features a fully DEVELOPED BASEMENT with 2 bedrooms, a second kitchen, 2 bathroom (one bedroom has an ensuite!), large size living room & laundry rough-ins and a separate entrance, providing privacy and flexibility, perfect for extended family or EXTRA Living space. On the main floor Grand tiled entry, formal living/dining with maple hardwood, and a chef’s kitchen with granite counters, SS appliances & tons of cabinets plus a pantry for added convenience and storage. Family room & nook lead to a NEW maintenance-free deck with built-in seating. Main floor has full bedroom and full bathroom. Perfect for elderly parents Upstairs, you’ll find 4 generously sized bedrooms, 3 full bathrooms (Master bedroom has an ensuite!), a luxurious master room ensuite have 3-sided fireplace & jetted tub. central AC installed. (id:63013)
Maxwell Polaris
11211 11 Ave Sw Sw
Edmonton, Alberta
NEW RENO! This well maintained home is the perfect fit for a growing family in desirable community of Rutherford with all convenience! Tremendous value in this 1700 sqft 2 storey home located on a quiet street. Steps away you'll find the new elementary school, local parks, shopping. NEW FLOOR & BASEBOARD/2025 ON MAIN FLOOR , ALL NEW LED LIGHTS/2025, NEW SHINGLES/(2025,Washer and dryer/2017, Stove/2018, Fridge /2019 , Dishwasher/2021,hot water tank/2023, This home main floor features an open floor plan, chefs kitchen with island , dinning room, powder room. Newer Patio. Upstairs you'll find 3 bedrooms, one bonus room, two full bathrooms. The comfortable master bedroom has a walk in closet, and a 4 piece en-suite. The basement is fully finished with one bedroom and Rec room, Double attached garage. Corner lot treatment with more windows in the left side property which bring more nature light to house. , South facing gardens, pond, walking trails... Need I say more??? (id:63013)
Initia Real Estate
#12 671 Silver Berry Rd Nw
Edmonton, Alberta
Welcome to Creekside Villas! Located RIGHT-ON-THE-EDGE of Edmonton’s BEAUTIFUL MILL CREEK RAVINE, home to so much beautiful nature & walking trails, sometime you forget you’re in the city! This BUNGALOW Style Carriage home is MOVE-IN-READY. Enjoy TWO Bedroom’s, TWO FULL Bathrooms, and very importantly (and rare) TWO PARKING STALLS! This home was fully upgraded from the builder throughout with many very nice finishes. You will also love the comfort of AIR CONDITIONING in our HOT summer months! This unit is one of a SELECT FEW that comes complete with a FULL BASEMENT (this one is a blank canvas ready for your own vision - c/w Rough-In for basement bathroom. The entire unit was just FRESHLY PAINTED and BRAND-NEW WINDOW COVERINGS were just installed. Not to mention a BRAND NEW MICROWAVE HOOD-FAN and NEW INDUCTION STOVE! Ready for a quick possession! (optional to come Fully Furnished if desired) (id:63013)
Real Broker
51 Lacombe Dr
St. Albert, Alberta
Prepare to be impressed with this beautifully developed luxury 2-storey home in sought-after LACOMBE PARK ESTATES. Step into a stunning 2 storey foyer leading to a FRONT DEN w/custom trim. The kitchen is a chef’s dream, featuring GRANITE counters, FULL HEIGHT cabinetry, ss appliances, a large eat-up ISLAND & a WALK THROUGH PANTRY connecting to the spacious laundry & mud room. The open living room with gas fireplace & the adjacent formal dining room with coffered ceiling create elegant spaces for entertaining. Upstairs, the primary suite offers HIS AND HER WALK IN CLOSETS & a spa-inspired ensuite with double sinks & a jetted tub. 3 additional bedrooms, a 4-piece bath, & a bonus room with a SECOND FIREPLACE, WET BAR, and access to a COVERED UPPER DECK complete the level. The FULLY FINISHED basement has a large rec room, impressive bar, guest bedroom, & 3-piece bath. Outside, the private yard with composite decking and mature trees provides a serene retreat. Fresh paint, new HWT & Permanent LED Lighting! (id:63013)
RE/MAX Elite
3003 16 Av Nw
Edmonton, Alberta
Did someone say SOLAR? With NO CONDO FEES, this end unit home sits on a spacious corner lot in Laurel and features a powerful solar system that generates summer credits to offset winter usage, making the home nearly NET ZERO year round! Freshly painted throughout, it offers a bright and spacious kitchen with plenty of cabinetry and room to cook, gather, and entertain. The main living and dining areas flow naturally, creating a comfortable layout for everyday life. Upstairs, you’ll find three well sized bedrooms including a private primary suite, while the FULLY FINISHED BASEMENT adds a fourth bedroom, full bath, and a rec space perfect for guests or family. Stay cool all summer with central AC, and enjoy a fully fenced, clover filled yard that is low maintenance, pet friendly, and ideal for outdoor relaxation. With easy access to parks, schools, and amenities, this move in ready home is a fantastic option for families or first time buyers wanting comfort, value, and real energy savings. Welcome home! (id:63013)
Real Broker
21975 91 Av Nw
Edmonton, Alberta
Welcome to this stylish 1,446 sq. ft. two-storey home in highly sought-after ROSENTHAL. Featuring 3 BEDROOMS, 2.5 BATHROOMS, and a DOUBLE DETACHED GARAGE, it offers comfort, convenience, and modern finishes throughout. The main floor boasts a bright open layout with a stunning kitchen complete with GRANITE COUNTERTOPS, STAINLESS STEEL APPLIANCES, a LARGE ISLAND, and UPGRADED LIGHTING. A spacious dining area, 2-PC bathroom, and built-in MUDROOM with custom storage add to the functionality. Upstairs, you’ll find a generous primary suite with a 4-PC ENSUITE, two additional bedrooms, and UPPER-FLOOR LAUNDRY. The unfinished basement is ready for your personal touch. The garage includes shelving for extra storage, and the home comes equipped with a WATER FILTER and SOFTENER SYSTEM. Situated on a corner lot with great curb appeal and steps from the NEW RECREATION CENTER, PARKS, TRAILS, and west-end AMENITIES—this move-in-ready home is a must-see. (id:63013)
Exp Realty
11155 37 Av Nw
Edmonton, Alberta
Discover this beautifully fully renovated 4-bedroom + den bungalow in the highly sought-after community of Greenfield. Featuring thoughtful upgrades throughout, this home offers modern comfort, functionality, and versatility for families, multigenerational living, or investors. The main floor boasts a bright and open layout with 2 spacious bedrooms, 2 full bathrooms, and a convenient den perfect for a home office or nursery. Stylish finishes, new flooring, and contemporary fixtures create an inviting atmosphere from the moment you walk in. The fully finished basement provides incredible flexibility with 2 additional bedrooms, a second full kitchen, and generous living space - ideal for extended family, guests, or potential suite setup. Outside, enjoy a fully fenced and landscaped yard, offering privacy and room to relax or entertain. Located just 5 minutes from Southgate Centre and the LRT, this home delivers unmatched convenience with quick access to shopping, transit, schools, and major roadways. (id:63013)
Century 21 Masters
6815 11 Av Nw
Edmonton, Alberta
This 1,835 sq ft FULLY finished and beautifully renovated 2 Storey home is truly MOVE-IN READY! Spacious inside and out, this property shows a perfect 10/10! Newer flooring, windows, shingles, kitchen, vanities, fixtures, baseboards, interior and exterior doors, appliances, furnace, and fresh paint throughout. The finished garage is a dream with epoxy floors and radiant heat. Upstairs, you’ll find the stunning owner’s suite featuring a newly renovated ensuite complete with a modern stand-up shower, plus two LARGE spare bedrooms and a refreshed main bath. The main floor offers two generous living spaces, one showcasing a renovated gas-fireplace with a brand-new brick mantle, a bright and open kitchen/dining area, convenient laundry, and a 2pc bath. Downstairs boasts a spacious rec room, den/workspace, gym area, storage, and 3 pcs bath, plenty of room for family and guests alike! Outside, enjoy your huge west-facing yard, peaceful and private, with a spacious deck and firepit perfect for entertaining! (id:63013)
The Foundry Real Estate Company Ltd
32 Woodcrest Av
St. Albert, Alberta
PRICED TO SELL! With ~2800 SQFT OF LIVING SPACE - Experience cozy, modern, luxury living in this stunning fully renovated 4-bedroom WALKOUT home in St. Albert! Featuring soaring vaulted ceilings, brand NEW LVP floors, carpets, paint, lighting, quartz counters, NEW appliances, AND NEW furnace! Enjoy THREE elegant living areas with both electric AND wood-burning fireplaces for year-round comfort. FOUR patio doors lead to an exceptional 3-tier WRAP-AROUND deck overlooking a serene, beautifully landscaped yard with COVERED lounge area, fire pit, and hot tub rough-ins. This perfect family home offers a sophisticated wet bar with wine cooler, spacious rec room, and DEDICATED work spaces! An OVERSIZED EPOXIED double garage and exquisite finishing touches throughout make this home a true showpiece. Simply move in and indulge in refined living with zero headaches on this meticulously maintained home. (id:63013)
Exp Realty
4811 Woolsey Ln Nw
Edmonton, Alberta
Exquisite WALKOUT ESTATE in prestigious Westpointe of Windermere, offering 6,152 sq.ft. of living space and BACKING ONTO SERENE GREEN SPACE. This thoughtfully designed custom home features: spacious 6 bedrooms, 6 baths (including 5 en-suites), a HEATED TRIPLE GARAGE, central A/C, high-end appliances, spice kitchen, elegant feature walls, open-to-above living area, formal dining & living rooms, BALCONY, HEATED BASEMENT FLOOR, plus a main-floor bedroom with full bath. The upper level includes: a bonus room overlooking the park and a luxurious primary suite with spa-style ensuite, jacuzzi, fireplace, and steam shower. The walkout lower level is designed for entertainment with a large recreation room, gym, bedroom, full bath, and access to a covered patio. Fully landscaped with statues and a fountain, this exceptional home combines elegance, comfort, and craftsmanship. (id:63013)
Initia Real Estate
Exp Realty
701 Revell Cr Nw
Edmonton, Alberta
Welcome to the desirable community of Rhatigan Ridge (Riverbend). It offers over 1900 sq ft of above-grade living space, featuring 4 bedrooms, 3.5 bathrooms, and a double attached garage. As you enter the foyer, you’ll immediately feel welcomed. Bright living and dining area, creating an inviting atmosphere. The kitchen is equipped with ample cabinetry, opening seamlessly to the rear family room and walking out to a sunny south-facing backyard with a four season sunroom — perfect for relaxing or entertaining. A powder room and laundry area complete the main floor. Upstairs, the primary bedroom includes a 4-piece ensuite, while two additional bedrooms and another 4-piece bath complete the upper level. The fully finished basement adds valuable living space with a comfortable family room, one bedroom, and plenty of storage. No Pets, a non-smoking home, newer roof, newer HWT, kitchen and bathrooms. Conveniently located near schools, shopping, parks, and amenities, with easy access to Whitemud Drive. (id:63013)
Century 21 All Stars Realty Ltd

