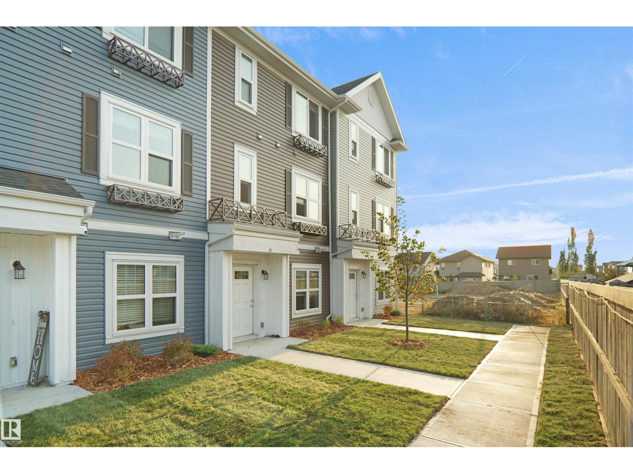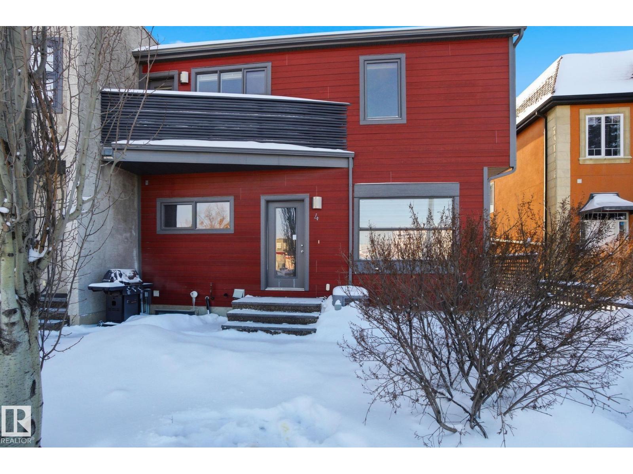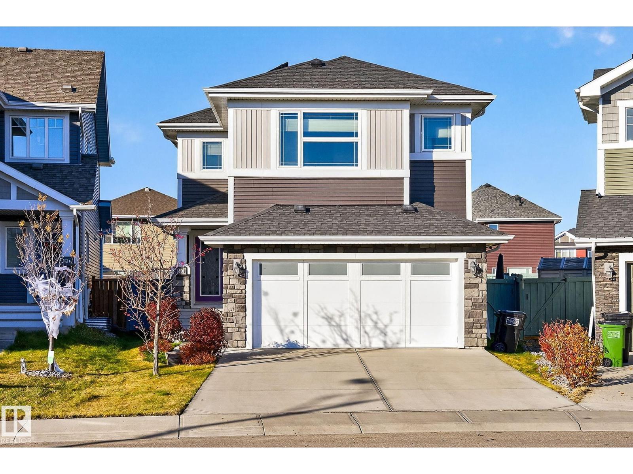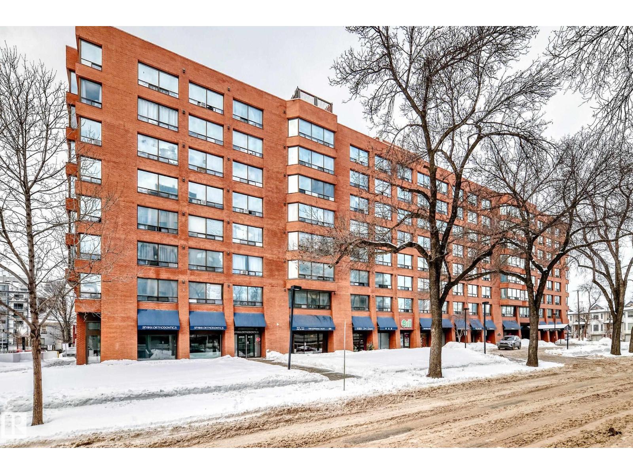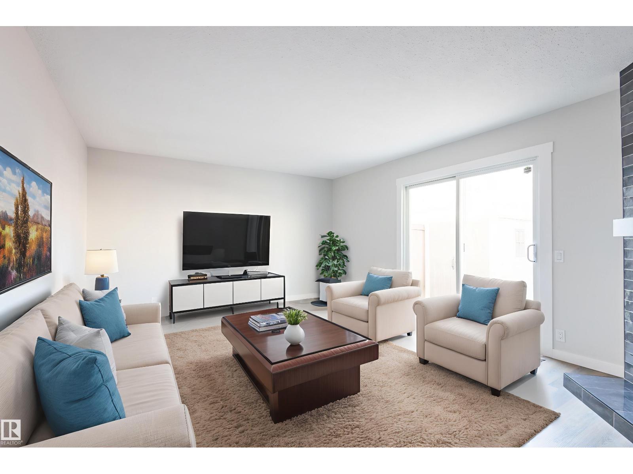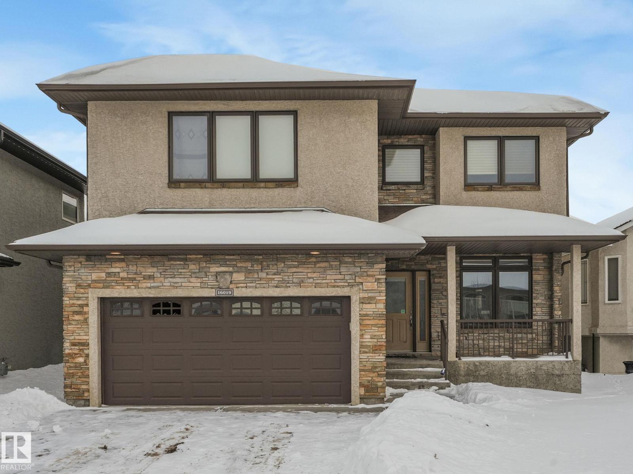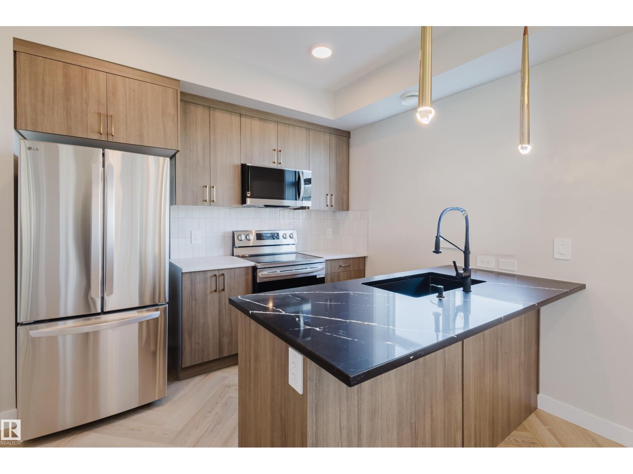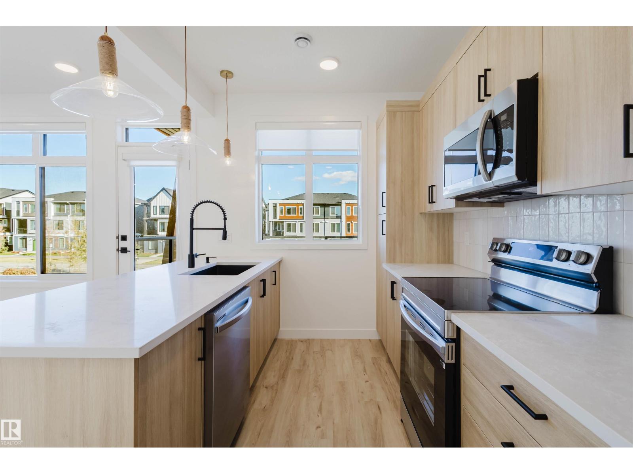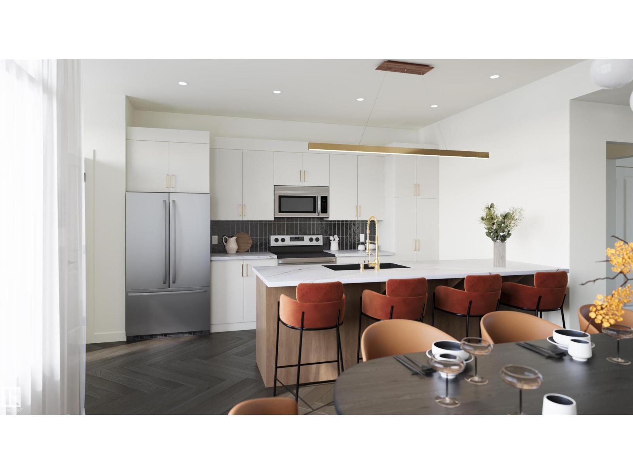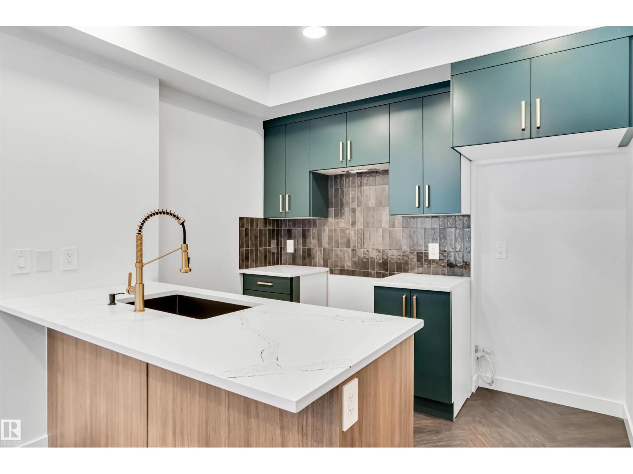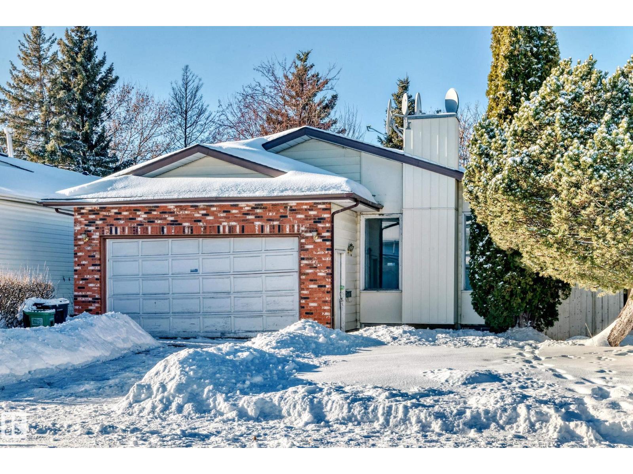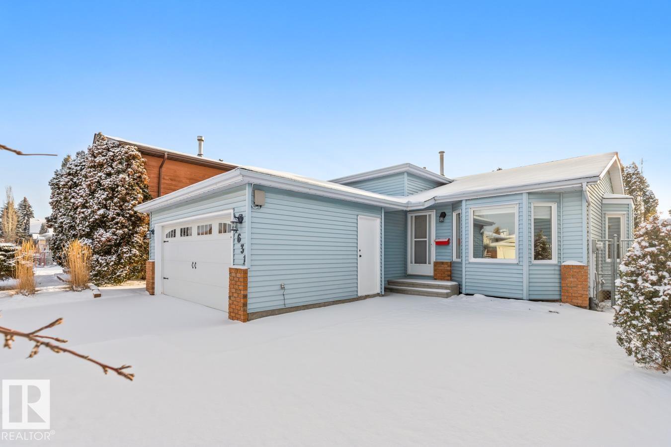
#19 903 Crystallina Nera Wy Nw
Edmonton, Alberta
Welcome to Your New Home in Crystalina Nera! This beautifully maintained 3-bedroom, 2.5-bath townhouse is the perfect blend of comfort, style, and convenience. Located in the desirable community of Crystalina Nera, this home offers exceptional value with a low condo fee, making it ideal for first-time buyers, young families, or savvy investors. Step inside to find a bright and spacious main floor with an open-concept layout, perfect for both relaxing and entertaining. The modern kitchen features ample cabinetry and counter space, flowing seamlessly into the dining and living areas. Upstairs, you'll find three generously sized bedrooms, including a primary suite with its own private ensuite and walk-in closet. A second full bathroom and convenient upper-floor laundry complete the upper level. Additional highlights include an attached garage, private balcony, and plenty of storage throughout. Enjoy easy access to all major amenities, schools, parks, shopping, and transit. (id:63013)
Royal LePage Arteam Realty
#4 14315 Stony Plain Rd Nw
Edmonton, Alberta
Welcome to this well-appointed 3 bedroom, 2.5 bath townhouse in the desirable Grovenor neighbourhood, just minutes from downtown, the RIVER VALLEY, excellent restaurants, and transit. The main floor features Brazilian HARDWOOD floors, a modern maple kitchen with ample workspace, and a cozy gas FIREPLACE anchoring the open concept living area. Upstairs offers a primary bedroom with ENSUITE, a second bedroom, full bath, and a flexible space ideal for a HOME OFFICE or reading nook. Enjoy central AIR CONDITIONING for year-round comfort. The partially finished basement includes a third bedroom, spacious FAMILY ROOM, laundry, and a rough-in for an additional bathroom. This townhouse is part of a well maintained, self-managed four-plex with an interior COURTYARD and detached garage, an excellent place to call HOME! (id:63013)
RE/MAX Excellence
1610 164a St Sw
Edmonton, Alberta
WOW! UPGRADED AND FULLY FINISHED 2 STOREY ON QUIET STREET IN GLENRIDDING. SELLER UPGRADES SINCE NEW….FINISHED BASEMENT (den, rec room, 4 piece bath, storage and utility room), AIR CONDITIONING, CENTRAL VAC, NEW STOVE 2024, MUDROOM WITH CUBBIES AND BENCH, SOLAR PANELS WHICH COVER 92% OF CONSUMPTION IN PEAK SEASON and CUSTOM BLINDS THROUGHOUT. Features: 3 BEDROOMS, 3.5 Baths, BONUS ROOM UP, stainless appliances, gas fireplace, granite island kitchen, kick sweep vac, walk thru pantry, large ensuite, garage floor drain, hot and cold water hose bibs in garage and outside, upstairs laundry, HUGE fenced backyard with patio doors to deck Immaculate family home. Many sought after schools in area. Nearby amenities include Currents in Windermere, Movati Athletic Club and the Terwillegar Rec Centre. Convenient access to Anthony Henday Freeway and the International Airport. Truly a gem with immediate possession! $600,000! (id:63013)
Century 21 All Stars Realty Ltd
#621 10160 114 St Nw
Edmonton, Alberta
Charming 1 bedroom, 1 bath condo in a quiet downtown location. This cozy, homey unit comes furnished (includes all appliances and furniture) and offers all the essentials for comfortable living. Enjoy the convenience of a heated parking stall and a walkable lifestyle with shops, parks and walkable trails just steps away. Move-in ready and perfectly located, this unit is ideal for professionals, 1st time home buyers or investors (id:63013)
Maxwell Challenge Realty
14035 121 St Nw
Edmonton, Alberta
Beautifully Renovated Townhouse with Low Condo Fees! Looking for move-in ready? This stunning 3-bedroom, 1.5-bath townhouse has been completely renovated from top to bottom! The bright and spacious living room is perfect for entertaining, while the brand-new kitchen is ready for your culinary creations. With three bedrooms and a fully finished basement, there’s plenty of space for a growing family. Enjoy sunny afternoons in your south-facing, fenced backyard. Situated in the desirable community of Carlisle, you’ll be close to great shopping and entertainment options including FreshCo Palisades, Lucky Supermarket, Cineplex Cinemas, T&T Supermarket, and Carlisle Soccer Field. The complex has a healthy reserve fund balance with planned work for the common areas and is perfect for first time home buyers or young professionals! With quick access to Yellowhead Trail, Anthony Henday Drive, and public transit, getting around the city is a breeze. This home truly needs to be seen to be appreciated - welcome home! (id:63013)
The E Group Real Estate
16019 134 St Nw
Edmonton, Alberta
SPACIOUS 2-STOREY WITH INCREDIBLE POTENTIAL! Located in desirable Carlton, this massive home is ideal for large or extended families and buyers looking to add value with some TLC. Offering 6 bedrooms + office, 4 bathrooms, and over 4,500 sq.ft of total living space, there’s room for everyone. The grand entry features soaring cathedral ceilings leading to a formal living and dining area with a 3-sided fireplace. The oversized kitchen includes maple cabinetry, a walk-through pantry, eat-up island, and sunny breakfast nook with garden door to the deck. A cozy family room with gas fireplace and large windows anchors the main floor. The stunning custom curved staircase with iron railings connects all levels. Upstairs offers 4 bedrooms, including a primary with ensuite, jacuzzi tub, double sinks, laundry room, family bath, and loft space. The fully finished basement boasts 9’ ceilings, in-floor heating, pot lights, a bathroom, and 2 additional bedrooms. A/C included. A fantastic opportunity in a prime location! (id:63013)
RE/MAX Elite
#42 16231 19 Av Sw
Edmonton, Alberta
FULLY LANDSCAPED! Welcome to Essential Glenridding, where luxury living meets modern convenience! This stunning new 1bed/1bath Townhouse features new designer finishes that will take your breath away. This CEDAR unit offers an open-concept floor plan with a full bath, laundry room and 1 bedroom. The private patio is the perfect addition for hosting summer BBQs or relaxing after a long day. The kitchen features 36 upgraded cabinets, quartz countertops and overlooks the living room. It's the perfect space to whip up your favourite meals or entertain friends and family. This home also comes with a generous $3,000 appliance allowance and one assigned parking stall. Don't miss out! UNDER CONSTRUCTION! Photos are an example of the plan and style, actual construction may vary. Appliances NOT incl. (id:63013)
Mozaic Realty Group
#23 16231 19 Av Sw
Edmonton, Alberta
Welcome to Essential Glenridding, where luxury living meets modern convenience! This stunning new 3 BED Townhouse features new designer finishes that will take your breath away. On the lower level, you'll find a convenient single attached garage. As you make your way upstairs, you'll be greeted by the open-concept main floor that offers a half bath and a private balcony perfect for hosting summer BBQs. The kitchen features quartz countertops, waterline to fridge and upgraded cabinets. It's the perfect space to whip up your favourite meals. Head upstairs to discover a laundry room, full 4-piece bathroom, 2 large bedrooms, and a spacious master suite complete with a walk-in closet and luxurious ensuite. The master even comes with its own private balcony, where you can enjoy your morning coffee. This home also comes with a generous 3k appliance allowance and is fully landscaped. Photos may differ from actual property. Appliances not included. (id:63013)
Mozaic Realty Group
#45 16231 19 Av Sw
Edmonton, Alberta
Welcome to Essential Glenridding, where luxury living meets modern convenience! This stunning new 3-story condo features new designer finishes that will take your breath away. On the lower level, you'll find a convenient double attached garage. As you make your way upstairs, you'll be greeted by the open-concept main floor that offers a half bath, a walk-in pantry, and a private balcony perfect for hosting summer BBQs or relaxing after a long day. The kitchen features quartz countertops, waterline to fridge and upgraded cabinets. It's the perfect space to whip up your favourite meals. Head upstairs to discover a laundry room, full 4-piece bathroom, 2 large bedrooms, and a spacious master suite complete with a luxurious ensuite and its own private balcony, where you can enjoy your morning coffee. This home also comes with a generous $3,000 appliance allowance and full landscaping. Don't miss out! UNDER CONSTRUCTION! Photos are example of the plan, style, and appliances, actual build may vary. (id:63013)
Mozaic Realty Group
#37 16231 19 Av Sw
Edmonton, Alberta
FULLY LANDSCAPED! Welcome to Essential Glenridding, where luxury living meets modern convenience! This stunning new 1bed/1bath condo features new designer finishes that will take your breath away. This End Unit CEDAR offers an open-concept floor plan with a full bath, laundry room and 1 bedroom. The private patio is the perfect addition for hosting summer BBQs or relaxing after a long day. The kitchen features 36 upgraded cabinets, quartz countertops and overlooks the living room. It's the perfect space to whip up your favourite meals or entertain friends and family. This home also comes with a generous $3,000 appliance allowance and one assigned parking stall. Don't miss out! UNDER CONSTRUCTION! Photos are an example of the plan and style, actual construction and finishes may vary, kitchen cabinetry will feature white slab doors. Appliances NOT incl. (id:63013)
Mozaic Realty Group
1720 49a St Nw
Edmonton, Alberta
Welcome to this well-located Mill Woods bungalow packed with space, flexibility, and potential. The main floor offers two bedrooms, a bright living area, and a functional kitchen and dining layout, while the fully finished basement adds two additional rooms and a generous rec space—perfect for guests, a home office, or future value. Featuring 2.5 bathrooms, a front attached double garage, and a large backyard with deck for summer entertaining. Recent updates include an updated roof and well-kept laminate flooring on the main level. Tucked away on a quiet street close to schools, parks, shopping, transit, and amenities—an excellent opportunity for first-time buyers or investors ready to add value. (id:63013)
Exp Realty
4631 10 Av Nw
Edmonton, Alberta
Welcome to this beautifully maintained 4 bed, 2 bath, 4 level split home (approx 1,700 sq ft of living space)! CUSTOM BUILT & lovingly cared for by the ORIGINAL OWNER. RENOVATED KITCHEN has white cabinets, quartz counters & tile floors. CARPET FREE house! There have been many updates over the years including: Windows, Furnace ('22), Hot Water Tank ('22) & AIR CONDITIONING ('23). Bonus features: Central Vac, VAULTED CEILINGS, WOOD BURNING, BRICK FIREPLACE & GEMSTONE LIGHTS. Outside, you’ll find a fully fenced, SOUTH FACING YARD with deck, 3 gates & no rear neighbours - BACKS ONTO GREEN SPACE! LARGE LANDSCAPED LOT (586m2) w/ great curb appeal (mulch, river rock, sod, stone pathway, retaining wall, garden area, new front steps & sidewalk). Double, insulated garage completes the home. Walking distance or short drive to many amenities - LRT Stop, Bus, Trails, Parks, Golf, Grey Nuns Hospital, Groceries & Restaurants. Easy access to Airport, Whitemud & Henday. Quiet Neighbourhood. (id:63013)
RE/MAX River City

