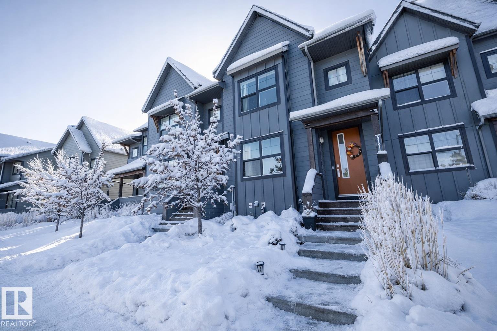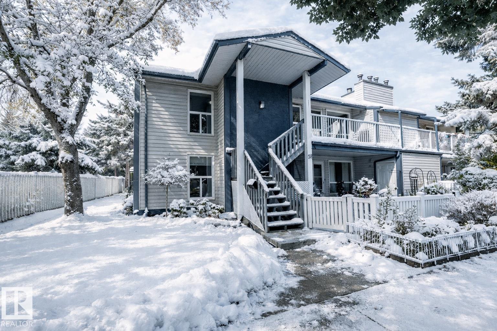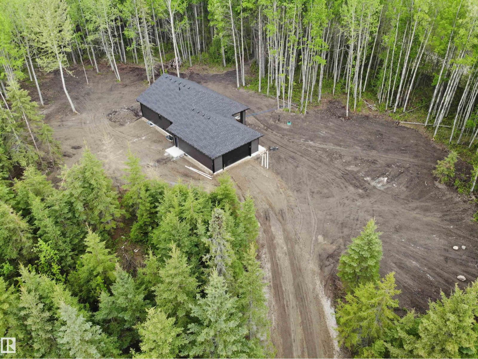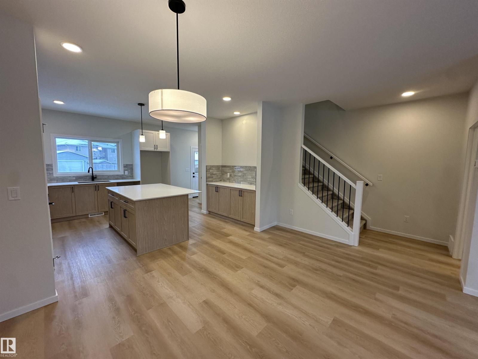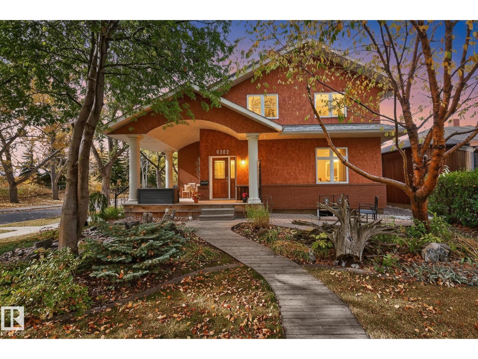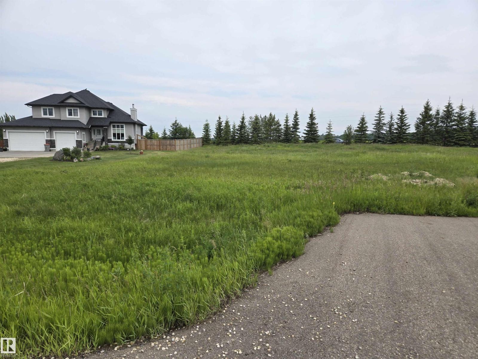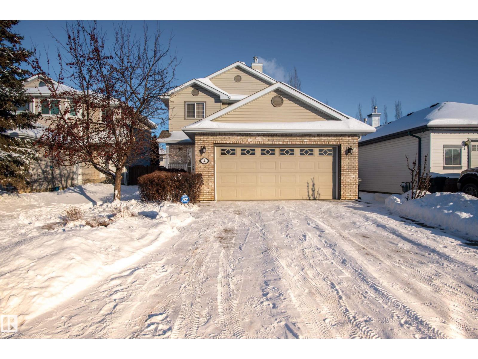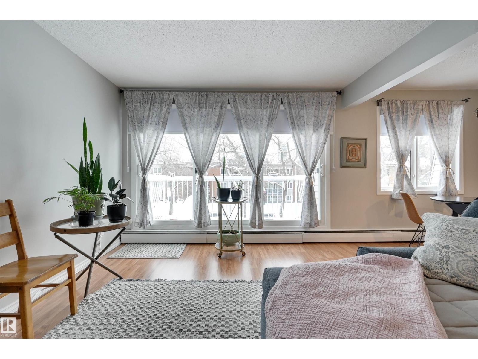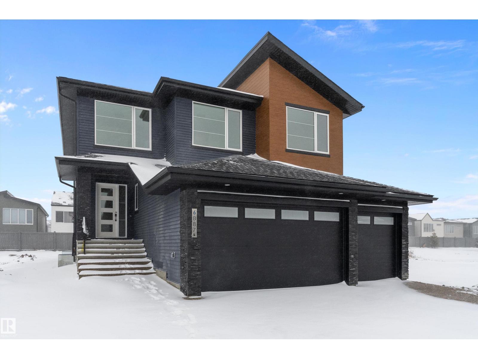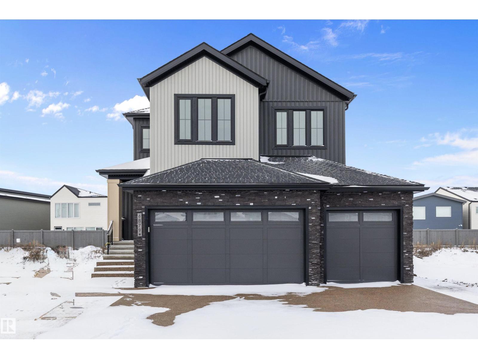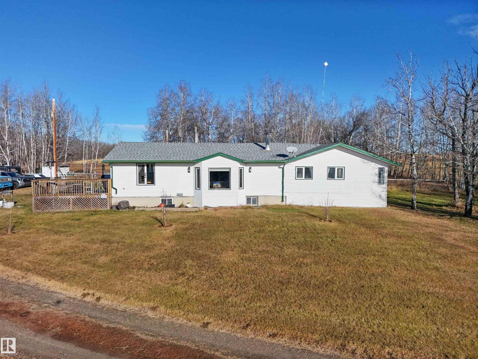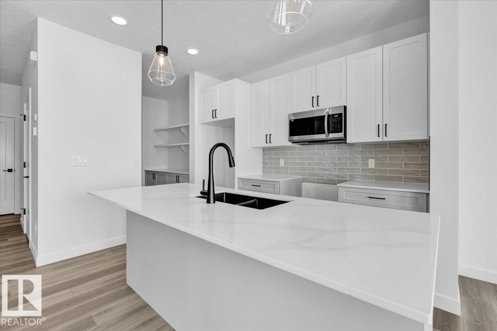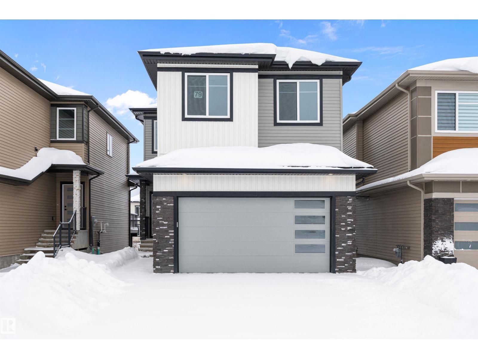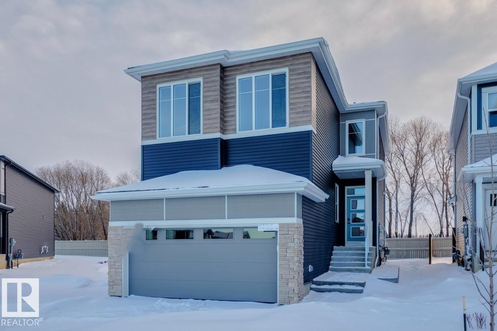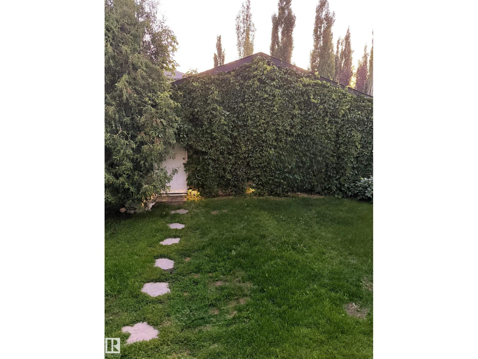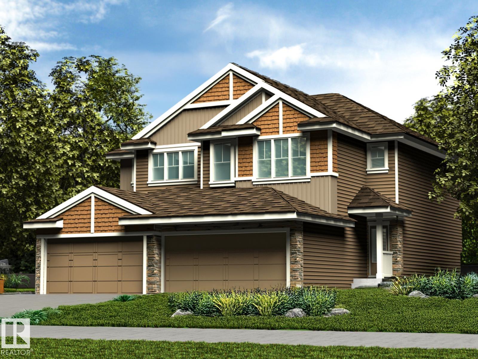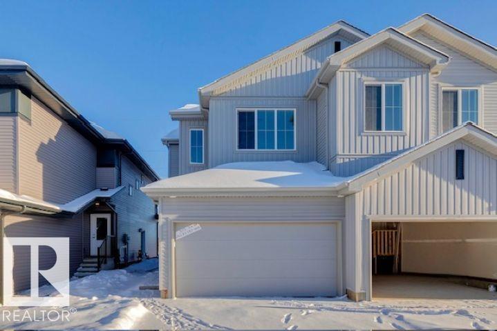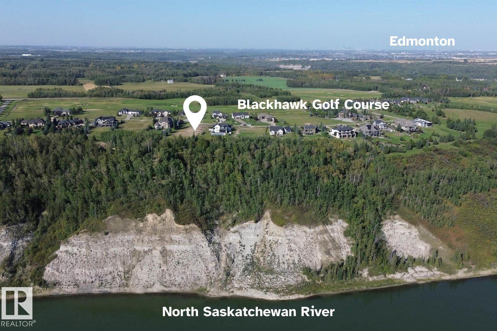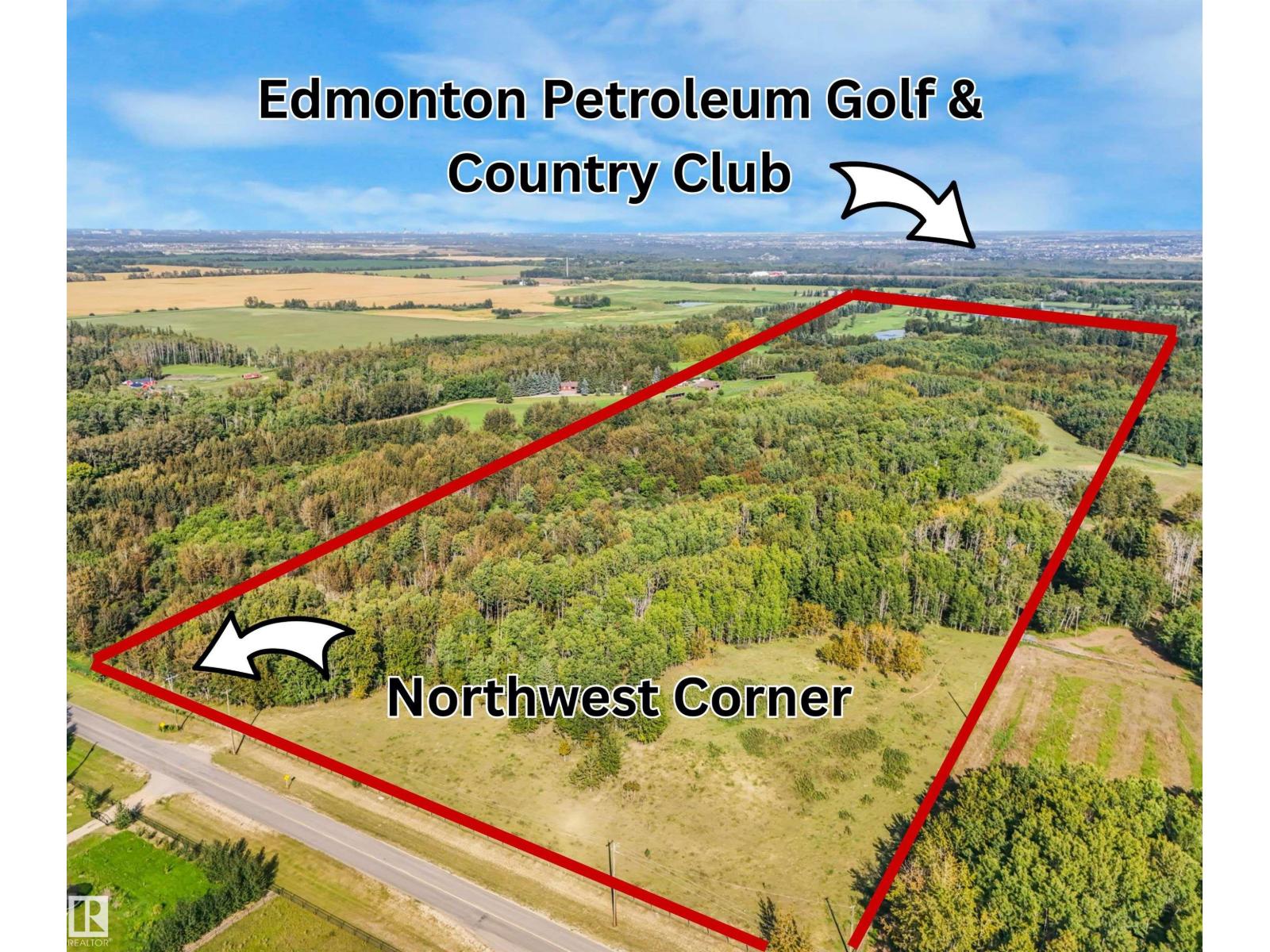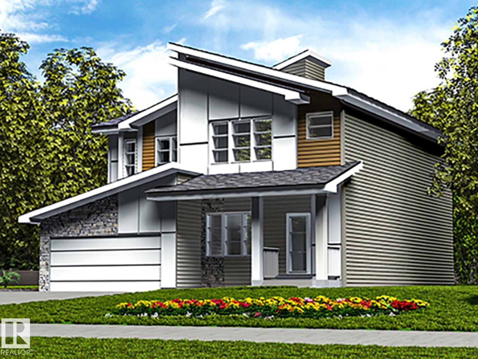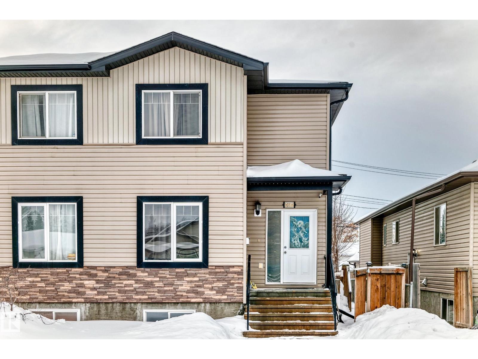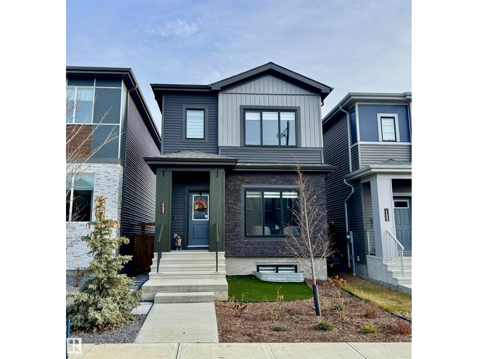
5191 Chappelle Rd Sw
Edmonton, Alberta
Welcome to this bright & modern 2-storey in the heart of Chappelle, offering style, comfort & unbeatable location. The open-concept main floor features 9’ ceilings, vinyl plank floors & a large island kitchen w/quartz counters, stainless appliances, & tile backsplash—perfect for both family meals & entertaining. Large windows frame unobstructed views of the expansive park, creating a peaceful backdrop to your everyday living. Upstairs you’ll find 3 spacious bdrms incl. a primary suite w/W.I.C. & private 3-pc ensuite, plus a 2nd full bath conveniently located near the additional bdrms. The unfinished basement holds laundry & awaits your personal touch, while the sunny south-facing yard is fully landscaped for easy outdoor enjoyment. A double detached garage adds convenience, & there are NO CONDO FEES!. Steps to a K–9 school, trails & parks, & public transit, this home blends value, location & lifestyle—move-in ready for your next chapter! So come take a peek and fall in love. (id:63013)
RE/MAX Real Estate
#23 14620 26 St Nw
Edmonton, Alberta
SELLER WILL PAY THE FIRST 6 MONTHS OF CONDO FEES!! PAYMENTS UNDER $1300 A MONTH. Top-Floor Corner Unit – Move-In Ready! Looking for your first home or a smart investment? This bright east-facing condo in a mature, tranquil setting delivers both value & comfort. Offering 2 spacious bdrms (each w/WIC), a versatile den/office (easily a 3rd bdrm), a 4-pc bath & in-suite laundry, it checks all the boxes. Fresh paint & laminate flrs create a modern feel, while the large kitchen w/pantry & dinette makes everyday living easy. The living rm is warmed by a cozy corner wood fireplace & the primary suite offers private access to the bath. Step outside to a private balconied patio w/storage & utility room. Enjoy assigned parking right out front plus visitor parking nearby. Reasonable condo fees keep ownership affordable. The excellent location w/easy access to the Henday, schools, shopping & transit. A rare opportunity for buyers who want space, convenience & affordability all in one! (id:63013)
RE/MAX Real Estate
420 1414 Hwy 37
Rural Lac Ste. Anne County, Alberta
READY TO MOVE IN! Brand New Custom Built 1235 sq ft bungalow located on Privately treed 2.3 acre setting. Floor plan features 3 bedrooms with Spacious open floor plan offering vaulted ceiling in kitchen and living room. Custom cabinetry in kitchen, large pantry, spacious center island with deep oversized sink, arborite countertops. LG appliances, Dishwasher . Main floor laundry offers custom storage options & countertop. Open shelving to hang clothing in rear entrance. Walk in Wardrobe in Primary bedroom with 4 piece bath. Main bath & bsmt bathroom offer bathtubs. Vinyl planking flooring throughout. Custom railings with wood trim. Bsmt is fully finished with textured ceiling plus finished 4pce bathroom & additional bedroom. Good sized deck off the kitchen area to private treed back yard. Oversized garage measures 26x30 insulated, drywalled, heated & painted. New home Warranty will be provided. Schools and shopping 10 min. Paved Subdivision. (id:63013)
Century 21 Leading
35 Sereno Ln
Fort Saskatchewan, Alberta
IMMEDIATE POSSESSION! A rare opportunity in Sienna with a double car detached garage and generous backyard—perfect for truck owners, hobbyists, storage needs, or anyone wanting real garage space without compromise. This new Alquinn 2-storey offers a bright, open-concept main floor designed for function and flow, featuring an electric fireplace, large kitchen island with breakfast bar, pantry, and a practical mudroom with built-ins plus a convenient 2-piece bath. Upstairs includes a comfortable bonus room, two additional generously sized bedrooms, and a 4-piece main bath with linen storage, and upper-floor laundry. The private primary suite is thoughtfully positioned away from the secondary bedrooms and features a walk-in closet and a spa-inspired 5-piece ensuite with dual sinks. Ideally located near parks, trails, schools, shopping, and commuter routes, this home delivers space where it matters most. (id:63013)
RE/MAX Excellence
9302 93 St Nw
Edmonton, Alberta
Exceptional 2,533 sq ft two-storey Habitat Studio™ home on a corner lot facing Bonnie Doon Park, built in 2010 with outstanding energy efficiency. Designed with triple-pane low-E windows, 12” double-offset insulated walls, 30” attic insulation, passive solar design, and a 10 kW solar system (2022) generating income. The home features cherry hardwood floors, solid maple doors, quartz countertops, cherry cabinetry, and an open-concept main floor filled with natural light. Enjoy in-floor heating, a steam shower, 3-season room with gas fireplace, and covered front and rear porches. The upper level offers a vaulted primary suite with ensuite and walk-in closet. The fully developed basement includes a second kitchen and bedroom. A triple car garage with self-contained garage suite offers park views, balcony, in-floor heat, and excellent rental or guest potential. Beautifully landscaped with a rainwater irrigation system and thoughtful design throughout. (id:63013)
RE/MAX Excellence
20 Falcon Drive
New Sarepta, Alberta
Build your dream home on this beautiful, fully serviced lot in the prestigious subdivision of Falconcrest. New Serepta is within great proximity to Edmonton, Edmonton Airport, Beaumont, Leduc and Sherwood Park. The lot backs onto a quiet range road with a row of mature privacy trees along the back. A serviced, more than half acre (.54 acre) at this price is RARE find! (id:63013)
Comfree
4 Spruce Grouse Cr
Spruce Grove, Alberta
Welcome to this original owner home - 2 storey / 2.5 bathroom that is the perfect blend of comfort, functionality and absolutely clean with an enormous amount of pride of ownership. Recent upgrades include refreshed luxury plank, carpet and paint throughout, shingles and gutters and hot water tank. Main floor features large foyer and bright open concept living room, dining area and kitchen with plenty of cupboard and counterspace. 3 bedrooms upstairs - Generous sized primary bedroom with 4 piece ensuite and walk in closet. Low maintenance fully fenced yard with composite deck and a double attached garage completes this well maintained, spotless move in ready home. Walking distance to Tri Leisure, schools, trails and parks. Some pictures are virtually staged. (id:63013)
RE/MAX Professionals
#302 10230 114 St Nw
Edmonton, Alberta
Top Floor, Corner Unit...PET FRIENDLY!– Street Facing!Enjoy the best of urban living in this bright, perfectly positioned within walking distance to groceries, University, and all the vibrant restaurants, cafés along Jasper Avenue. Being a corner unit surrounded by mature trees, the suite stays comfortably cool with excellent natural light and a refreshing cross-breeze.Inside, you’ll find thoughtful upgrades including insulated blinds, two remote-controlled ceiling fans, and a double-slider patio door that enhances airflow and indoor-outdoor living. The parking stall is conveniently visible from the spare bedroom, adding peace of mind and everyday practicality.Located in a high-demand rental area, this property also offers investor-friendly features such as its own water shut-off, making future renovations simpler and more cost-effective. Whether you’re a homeowner seeking convenience or an investor looking for strong rental appeal, this top-floor unit delivers location, comfort and long-term value. (id:63013)
Maxwell Challenge Realty
6887 Knox Lo Sw Sw
Edmonton, Alberta
Welcome to the brand new Cambridge model 2943 sq.ft with triple garage by Blackstone Homes in the Estate of Arbour of Keswick. This home come with luxury yet very functional floor plan. The main floor offers den/bedroom with full bath, butler pantry leading to huge kitchen offering 2 tone up to the ceiling sof closing cabiety, built in appliances with huge island. The dining area offers bar, perfect for entertaining. Great room has beautiful open to below with 3D coffered ceiling with tile & wood finish. The upstairs offer 3 huge bedrooms with attached bathrooms, laundry room & bonus room for entertainment. The master bedroom is huge with spa like ensuite, WIC closet with access to laundry room. The 2nd bedroom comes with its own ensuite. Other features - separate entrance, rear covered deck with metal railing, 9' ceilings on all 3 floors, maple glass railing, upgraded quartz, Built in appliances with fridge/freezer combo, triple garage with exposed driveway. Close to school, park, shopping!! (id:63013)
Century 21 Signature Realty
6879 Knox Lo Sw
Edmonton, Alberta
Welcome to the 2,950 sq ft. London model with triple garage & spice kitchen/butler pantry in the upscale area of Arbour at Keswick by award winning builder, Blackstone Homes. Upon entering, you will be welcomed by nice foyer leading to a bedroom & full bath, perfect for guest/family. Mudroom with built ins with walk through pantry & spice kitchen. The main kitchen is a chef’s dream kitchen offering side by side fridge/freezer with huge island & nook with wet bar, perfect for entertaining. Great room offers 18 feet open to below ceiling with linear fireplace finished with stone & 3D ceiling. The 2nd floor offers 4 good size bedrooms, 3 baths, bonus room. Master bedroom is huge with beautiful spa like ensuite offering double sinks, shower & freestanding tub. 2nd bedroom with ensuite 2 additional bedrooms with jack n Jill bathroom. Other features-Separate entrance, 9' main/basement ceiling, MDF shelving, Maple railing, vinyl deck, Black plumbing/Lighting fixtures. Great location- near shopping, school, Park. (id:63013)
Century 21 Signature Realty
7216 Twp Road 500
Rural Brazeau County, Alberta
Just minutes from Drayton Valley, the golf course, and seconds from a grocery store, this 3-acre property offers pavement right to the driveway. The land is fully fenced with 5' page wire on three sides, 4' chain link along the front and secured with an automatic gate. For outbuildings - a 14x20 insulated barn, a 32x48 heated, finished shop with 220 wiring and a newer 12x14 electric overhead door, along with 3 sheds. The 5-bedroom bungalow was fully renovated in 1998, including electrical and plumbing, and offers over 1,600 sq ft on the main floor. Inside, you'll find a bright open floor plan, a large family room, main floor laundry, slate flooring, vinyl windows, and a wood stove. The finished basement provides even more functional living space. Recent updates within the past 3 years include hot water on demand, 25-year shingles, air conditioning, and updated appliances. This property combines country living, modern comfort, and exceptional garage space - all within minutes of Drayton Valley! (id:63013)
Century 21 Hi-Point Realty Ltd
22 Ficus Wy
Fort Saskatchewan, Alberta
5 Things to Love About This Alquinn Home: 1) Modern New-Build Design: This beautifully crafted 2-storey home offers over 1600 sqft of thoughtfully designed living space with warm, neutral tones and 9 ft ceilings on the main floor. 2) Open-Concept Main Floor: Enjoy an open living, dining, and kitchen layout featuring durable vinyl plank flooring, an electric fireplace in the living room, and an island with a built-in breakfast bar, perfect for entertaining. 3) Kitchen & Functionality: The kitchen shines with a walkthrough pantry connecting to a practical mudroom complete with cubbies, a bench, and direct access to the double attached garage. 4) Private & Flexible Upper Level: Upstairs includes a bonus room, 2 spacious bedrooms, a full 4pc bath, and a primary retreat with a walk-in closet and luxurious 5pc ensuite. 5) Convenient Side Entrance: A separate side entrance offers excellent flexibility and added functionality, making this home as smart as it is stylish. *Photos are representative* (id:63013)
RE/MAX Excellence
79 Meadowgrove Ln
Spruce Grove, Alberta
This stunning walkout home backing onto a walking trail in McLaughlin offers 2,348 sq. ft., 4 bedrooms, 3 full bathrooms, a bonus room, and 9-ft ceilings on all three levels. The main floor features luxury vinyl plank flooring, a versatile bedroom/den, and a spacious family room with an impressive 18-ft ceiling and cozy fireplace. The modern kitchen is ideal for cooking and entertaining, featuring high-end cabinetry, quartz countertops, a large island, and a walk-in pantry. A bright dining area filled with natural light is perfect for gatherings, while a full bathroom completes this level. Upstairs, the primary suite includes a 5-piece ensuite and a spacious walk-in closet, along with two additional bedrooms, a full bathroom, a laundry room, and a bonus room with a work desk area. The unfinished walkout basement offers a separate entrance and rough-in for a bathroom, providing endless customization possibilities. This exceptional home is a must-see and could be the one you’ve been waiting to call HOME. (id:63013)
RE/MAX River City
6909 51 Av
Beaumont, Alberta
IMMEDIATE POSSESSION AVAILABLE! Welcome to the Family Thrive 24 by Cantiro Homes! A haven designed for the modern family's journey and ideal for those who cherish growth and harmony. The main floor living space offer a cohesive open concept kitchen, living, and dining room layout. The kitchen with adjoining walk through pantry provides storage and space for prepping meals together and even teaching teens cooking essentials. MAIN FLOOR FULL BED AND BATH offers space for guest, aging loved ones or the option to age comfortably in your own. Upstairs you'll find expansive secondary bedrooms with walk in closets and a well appointed second floor laundry rom, catering perfectly to the needs of active families. Experience a home where every detail supports your family's evolution. Additional features: extended secondary bedrooms, smart home package, floor drain in garage, EV charger rough in, upgraded iron spindle railing. (id:63013)
Bode
5836 204 St Nw
Edmonton, Alberta
Discover this immaculate 3-bedroom, two-storey gem in The Hamptons, Edmonton’s premier family neighbourhood! Nestled on a quiet street yet perfectly convenient, this beauty offers 1,200 sq ft of bright, open-concept living above grade. The main floor shines with natural light and features new flooring, a spacious living room with a bay window, an open-concept kitchen with stainless steel appliances, and seamless flow for everyday living or entertaining. Upstairs you’ll find three generous bedrooms, including an oversized primary with a walk-in closet. Enjoy the outdoor oasis with a gorgeous front veranda, fully landscaped and fenced yard with a green leaf wall, a two-step deck, and a double detached garage with lane access. Prime location just minutes from ponds, trails, parks, top schools (Bessie Nichols & Sister Annata Brockman), shopping, West Edmonton Mall, and quick access to Anthony Henday and Whitemud Drive. Move-in ready with upgrades throughout—this home checks every box! (id:63013)
Exp Realty
4180 Kinglet Dr Nw
Edmonton, Alberta
Welcome to the Retreat Duplex, a thoughtfully designed home blending style, comfort, and functionality. The main floor features 9’ ceilings, luxury vinyl plank flooring, and a double attached garage with floor drain. A welcoming foyer leads past a convenient half bath into the open-concept kitchen, great room, and dining area. The kitchen showcases quartz countertops, a central island with flush eating ledge and Silgranit undermount sink, pendant lighting, full-height tiled backsplash, chimney-style hood fan, built-in microwave, and upgraded soft-close cabinetry, plus a pantry tucked by the staircase. Large rear windows and a sliding patio door brighten the great room and nook, highlighted by an electric fireplace. Upstairs, the primary suite offers a walk-in closet and spa-like 4-piece ensuite with tub/shower and double sinks, while two additional bedrooms share a 3-piece bath. A laundry closet accommodates a stackable washer/dryer. Black fixtures and basement rough-in are included. (id:63013)
Exp Realty
#1707 10410 102 Av Nw
Edmonton, Alberta
Brand new, never lived in! Perched on the 17th floor with stunning southwest views, this corner unit in Fox Two offers the perfect blend of style, comfort, and location. With 2 bedrooms, 2 full bathrooms, and an open-concept layout, it’s designed for modern urban living. The sleek kitchen features stainless steel appliances, a large island, and stylish finishes, flowing into a bright living space ideal for entertaining. Enjoy year-round sunsets, fireworks from Rogers Place, and views of the Don Wheaton YMCA from your private covered balcony. Located on vibrant 104 Street—home to farmers markets, dining, and festivals—and steps to the Ice District, Brewery District, and the new Valley Line LRT. Includes A/C, in-suite laundry, secure underground parking, and a Bluebox locker system. Downtown living at its best! (id:63013)
RE/MAX River City
17116 121 St Nw
Edmonton, Alberta
Welcome to 17116 121 St NW. This beautifully maintained 7 bedroom, 4 bath home resides in the family-friendly community of Rapperswill. Offering over 3000 sq ft of finished living space and walkout basement, this home is bright and features an open-concept living and dining area perfect for everyday living and entertaining. The modern kitchen includes ample cabinet space, a large island with plenty of seating, and stunning, unobstructed lake views. This level is completed by 1 bdrm, a 3 pc bath, and a laundry room. Upstairs, you’ll find a large family room, 4 well-sized bedrooms, including a primary suite with 4 pc ensuite, and walk in closet. Downstairs, the walkout basement is equipped with a rec room, 2 bedrooms, a 4pc bath, and a storage room. Enjoy the fully fenced, spacious backyard that leads down from the wooden deck. Backing onto nature trails and lake. With a double attached garage, this home delivers convenience and comfort in a fantastic location! (id:63013)
Maxwell Challenge Realty
315 26 St Sw
Edmonton, Alberta
Welcome to this beautifully designed half duplex located in the vibrant & growing community of Alces backing a WALKING TRAIL/GREEN SPACE. Perfectly blending comfort & functionality, this home offers a double attached garage & a SEPARATE SIDE ENTRANCE & 150 amp panel, providing excellent basement suite potential for future income or multi-generational living. Step inside to discover 9-foot ceilings & stylish vinyl flooring that flows throughout the open-concept main floor. The bright & modern kitchen overlooks a spacious dining & living area—ideal for family gatherings & entertaining. The upper level also features three generously sized bedrooms, 2.5 baths, a bonus room, & the convenience of upper floor laundry. The primary suite boasts a walk-in closet & a private ensuite. Located in Alces, a newly developing neighbourhood in southeast Edmonton, you’ll enjoy quick access to shopping, schools, parks, & major roadways, including the Anthony Henday. (id:63013)
Royal LePage Arteam Realty
#13 25515 Twp Road 511 A
Rural Parkland County, Alberta
Tucked within the prestigious community of The Estates of Blackhawk, the final remaining riverside lot awaits, an untouched canvas surrounded by luxury homes and rolling fairways. Here, where residents can cart straight to one of Canada’s top golf courses, ranked 20th in the nation and #3 in Alberta, life moves at a different pace. Amazon still finds your door, and an Uber can whisk you from downtown, yet the world feels wonderfully calm and peaceful. This 1.03-acre sanctuary, overlooking the north shore of the majestic North Saskatchewan River, offers a rare blend of country living just minutes from the city. With a south-facing backyard and access to irrigation water from the golf course, your dream estate can take full advantage of sunshine, views, and endless outdoor potential. Despite the tranquility, you’re never far from convenience: only 11 minutes to the Anthony Henday, and close to both Blackhawk and Petroleum Golf & Country Club. Come see it for yourself, your future life begins here! (id:63013)
Exp Realty
51313 Range Road 261
Rural Parkland County, Alberta
Invest in this spectacular 40 ACRE parcel near the edge of Edmonton City Limits with Future Subdivision Potential. This land is in an IDEAL LOCATION - 4km South of 23rd Ave (Hwy 627) & 1 mile directly West of Winterburn Rd/Edmonton City Limits. The 40 acres is fully fenced and BORDERS the private Edmonton Petroleum Golf & Country Club to the East and sits just NE of the Bunchberry Meadows Conversation Area. The rolling topography provides ideal subdivision potential! Subdivision process and has already began with multiple studies complete. INVESTMENT ALREADY MADE for Geotechnical Investigation, Environmental Site Assessment, Groundwater Supply Assessment, Wastewater Management, Conceptual Subdivision Plans for a 16-lot development & more. With the significant potential of this acreage, seize your opportunity to develop now or build your dream private estate and retain the long term upside of this unique space. (id:63013)
Maxwell Devonshire Realty
618 176 Av Ne
Edmonton, Alberta
Welcome to the Devereaux Duplex by Sterling Homes, offering modern elegance and functional living. The main floor features 9’ ceilings and luxury vinyl plank flooring, creating an open, bright atmosphere. A welcoming entry opens to the great room, dining area, and a stunning kitchen with quartz countertops, central island with flush eating ledge, Silgranit undermount sink, pendant lighting, full-height tile backsplash, chimney-style hood fan, built-in microwave, and soft-close raised-profile cabinets. A rear nook, pantry, half bath, and convenient side entrance add versatility, with a parking pad and option to upgrade to a detached two-car garage. Upstairs, the primary suite includes a walk-in closet and 3-piece ensuite with tub/shower combo, alongside two bedrooms, a 3-piece main bath, laundry, and a loft for extra living space. Basement rough-in and brushed nickel fixtures are included. (id:63013)
Exp Realty
10316 162 St Nw Nw
Edmonton, Alberta
Beautiful 3-Bedroom Two-Storey Home with Separate Private Suite in West Edmonton Experience exceptional value in this well-kept 3-bedroom, 2-storey home situated in one of West Edmonton’s most convenient and family-oriented neighbourhoods. Offering outstanding versatility, the property includes a separate entrance to a fully self-contained 2-bedroom lower-level suite, complete with its own kitchen and full bathroom—perfect for extended family or added living flexibility. Property Highlights Functional Main Home: A spacious 3-bedroom layout designed for everyday comfort and practical living. Private Lower-Level Suite: Accessible through its own side entrance, ideal for multi-generational families, long-term guests, or lifestyle separation. Fully Equipped basement Features 2 bedrooms, a full kitchen, and a 4-piece bathroom, offering complete independence and convenience. Prime West Edmonton Location: Minutes from major shopping centres, schools, parks, public transit, an (id:63013)
Maxwell Progressive
151 Canter Wd
Sherwood Park, Alberta
WOW! PICTURE PERFECT, just LIKE NEW & all the work is done, just move in and enjoy this lovely 1618 sq. ft. 2 storey with 9' CEILINGS on all 3 levels, a main floor den, a BEAUTIFULLY DEVELOPED BASEMENT, large deck with privacy wall, LOW MAINTENANCE LANDSCAPE & CENTRAL AIR! CAMBRIAN, Strathcona County's newest neighborhood is just minutes from all the amenities Sherwood Park has to offer! Built by ART HOMES with ATTENTION TO DETAIL, featuring a LINEAR FIREPLACE on the FEATURE WALL, glass wall into the office & gorgeous CONTEMPORARY ISLAND KITCHEN with cabinets to the ceiling, UPGRADED STAINLESS APPLIANCES, RICH QUARTZ COUNTERS, plus a generous dining area, all this with a WIDE MODERN LUXURY VINYL PLANK FLOORING! Up the stairs to a loft space, laundry, 2 lovely bedrooms, a 4pc. bath & GRACIOUS PRIMARY with walk in closet & CUSTOM SHOWER in the ensuite! Perfect basement built by the builder features family room, 4 pc., & guest room! Great deck with PRIVACY WALL, storage, TURF & DOUBLE GARAGE! It's perfect! (id:63013)
RE/MAX Elite

