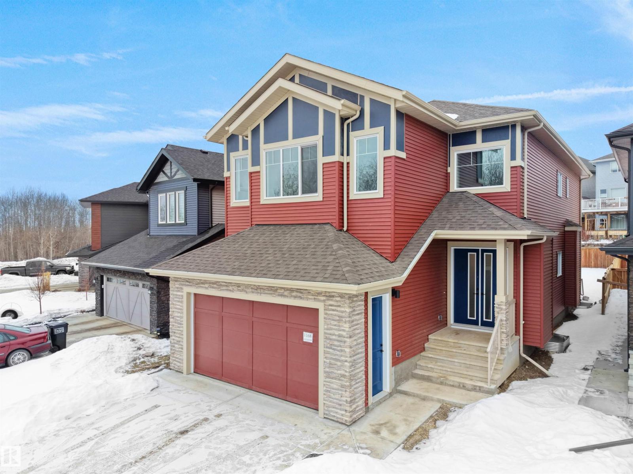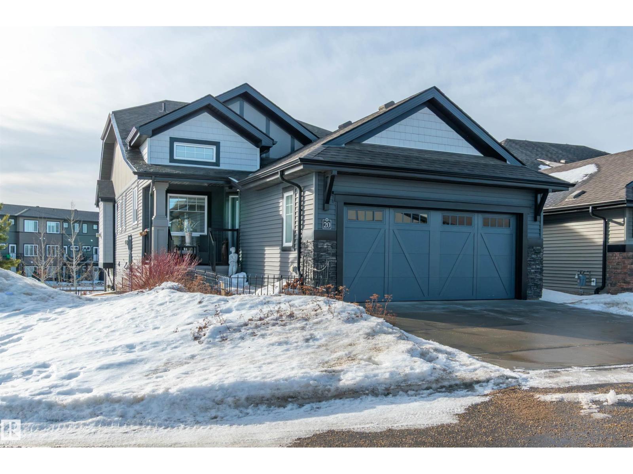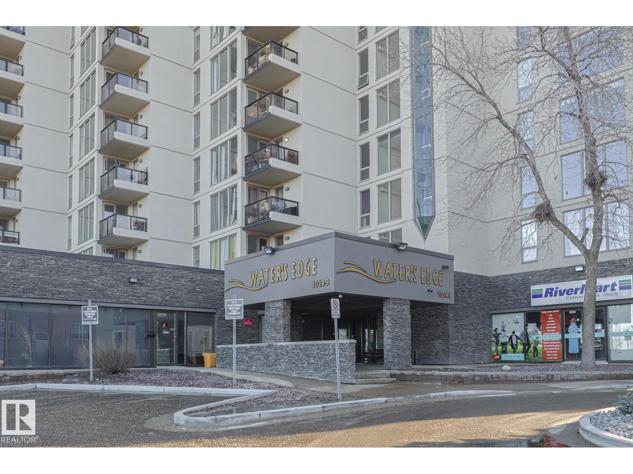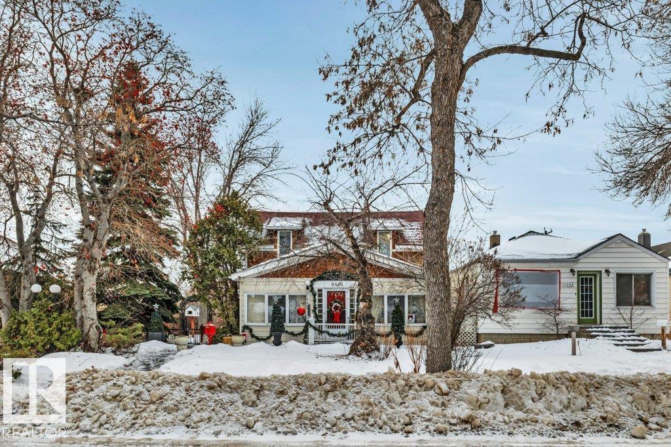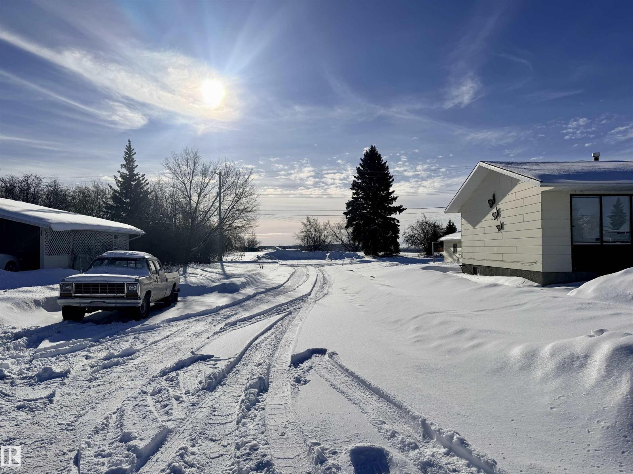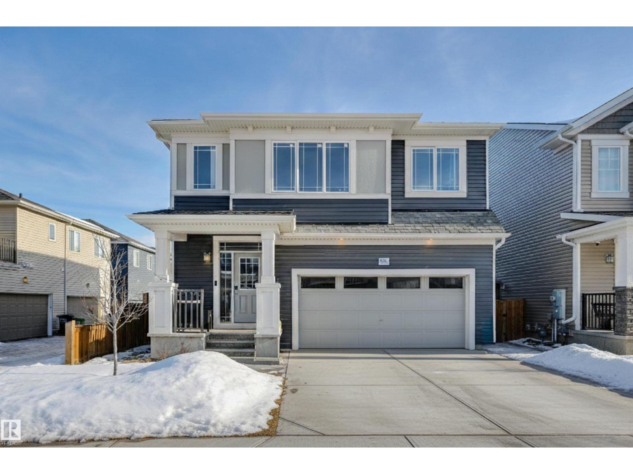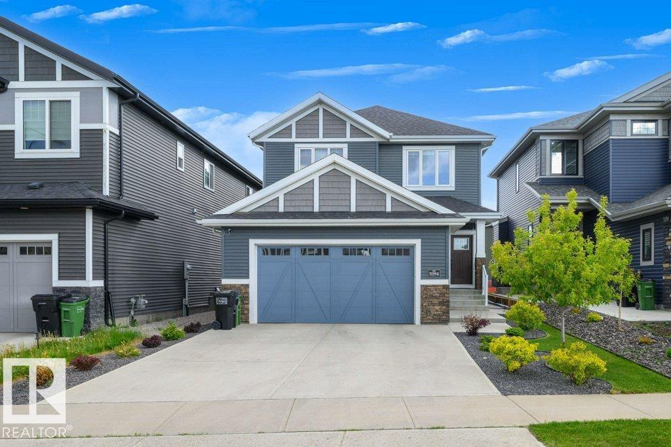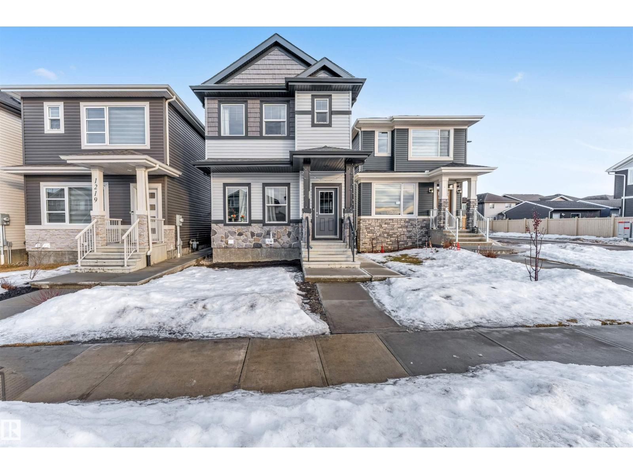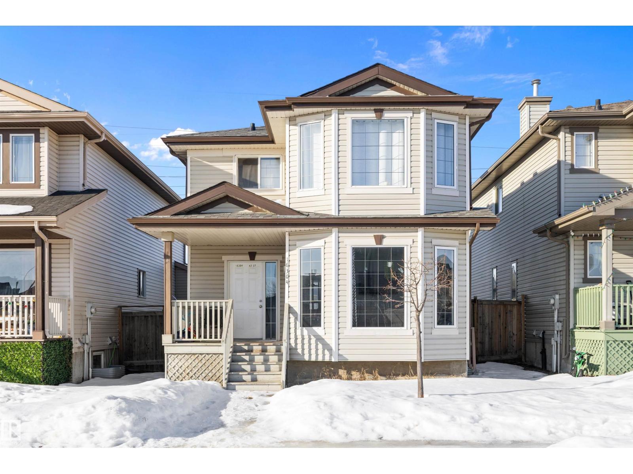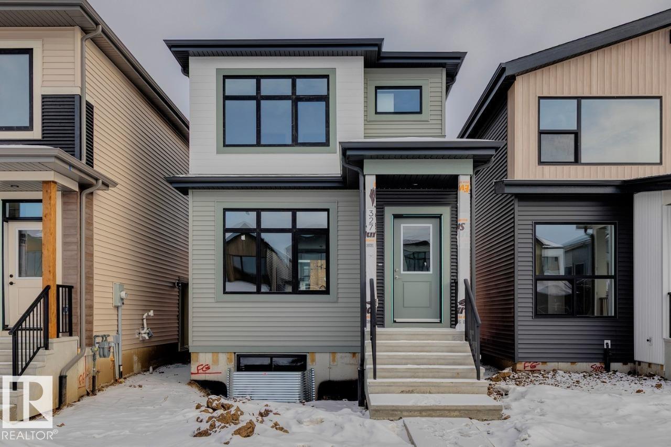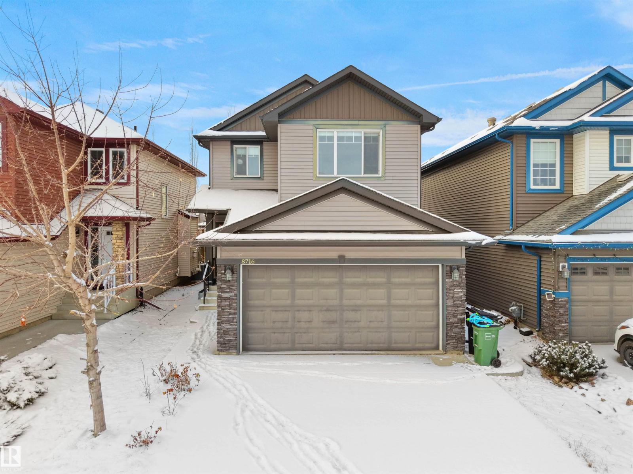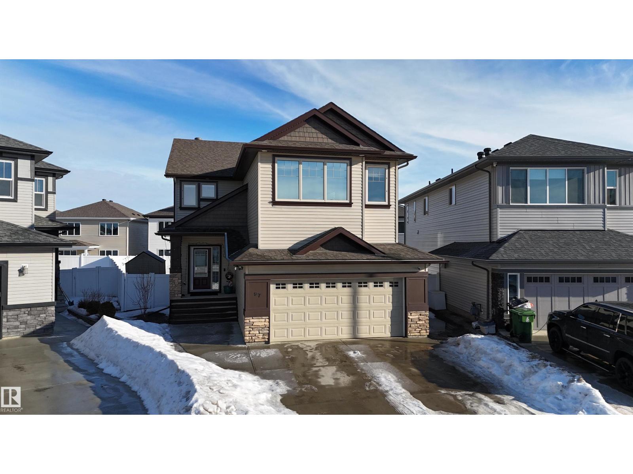
1168 Gyrfalcon Cr Nw
Edmonton, Alberta
5 BEDROOMS + 2 LIVING ROOMS + OPEN TO BELOW CEILING + HUGE FENCED BACKYARD in west Edmonton. Welcome to this fully upgraded home in Hawks Ridge. Featuring 5 bedrooms and 4 full bathrooms. The main floor includes a full bathroom and bedroom, a spacious great room with an electric fireplace, a dedicated dining area and second living space, and a well-appointed kitchen with INCLUDED appliances and pantry. Upstairs, you'll find a convenient laundry room, 1 bedroom with ensuite, 2 bedrooms with jack/jill style bathroom and a large primary suite. The primary comes with his-and-hers walk-in closets and an ensuite featuring double sinks and a separate tub and shower. Additional highlights include, HUGE fenced yard, double attached garage, a separate side entrance, and an unfinished basement suite with excellent future potential. This home offers exceptional value in a growing community. Quick possession! (id:63013)
RE/MAX Excellence
#20 8050 Orchards Gr Sw Sw
Edmonton, Alberta
STUNNING FORMER SHOWHOME! BACKING ONTO A TREED SCENIC SETTING! SUNNY SOUTHWEST EXPOSURE! This GORGEOUS WALKOUT BUNGALOW has everything you could want! Open design with soaring ceilings, engineered hardwood floors, an abundance of triple pane windows & other quality finishings throughout. Featuring a DREAM KITCHEN with quartz counter tops, floor-to-ceiling cabinetry, large island, high-end appliances, pantry & a huge dining area. Spacious & bright living room with attractive gas fireplace. Primary Bedroom with walk-in closet & LUXURIOUS ENSUITE. Main floor powder room, laundry area, den/2nd bedroom. BEAUTIFUL WALKOUT BASEMENT with a huge family room, wet bar, second gas fireplace, 2 bedrooms, 4 piece bathroom & storage space. Concrete patio & a large deck to soak up the sun! Built-in sound system, central A/C, central vac system & beautiful custom drapes. HEATED double attached garage. Prime location close to trails, shopping, airport & more. Enjoy the best of condo living! See it and you will love it! (id:63013)
RE/MAX Elite
#505 10149 Saskatchewan Dr Nw
Edmonton, Alberta
Brand Spanking New! This 1,000 sqft concrete high-rise unit offers 2 beds/2 Ensuite baths, fully renovated to a luxury level w/ breathtaking views of river valley and city skyline, perfectly blending urban convenience w/ natural beauty, Ideally located near Downtown & University, with easy access to trails, vibrant bars, restaurants, and shops of Whyte Avenue. You’re greeted by warm vinyl plank flooring throughout; Timeless black & white kitchen featuring sleek white cabinetry, stainless steel appliances, and quartz countertops—sure to ignite your passion for cooking! Living room showcases panoramic views, while the primary bedroom features a private ensuite with Bathtub; the second ensuite offers a walk-in shower, giving you the best of both worlds. Both bathrooms are fully renovated with custom vanities, porcelain tile, undermount sinks & quartz countertops. Additional amenities include night-time security, gym, squash court, social room, parkade w/ basketball & tennis court on top! Exceptional Value! (id:63013)
Exp Realty
11436 71 St Nw
Edmonton, Alberta
Developers Alert! Selling 1.5 lots measuring 50x125Ft. Purchase and plan your project. The Desirable location just 6 blocks radius from shops of highlands, Concordia University, River Valley and Borden Park. Many options from holding, renting, or developing. (id:63013)
2% Realty Pro
4821 45 Av
St. Paul Town, Alberta
Build from the ground up in a mature, established neighbourhood where the possibilities are wide open. This undeveloped lot offers a rare opportunity to design a home that fits your lifestyle, your needs, and your vision - without compromise. Surrounded by existing homes, you’ll enjoy the charm, stability, and community feel that only an established area can offer, while still creating something entirely new. Whether you’re dreaming of a modern family home, a downsized retreat, or a smart long-term investment, this lot provides the blank canvas to make it happen. It's an ideal choice for builders, investors, or anyone ready to bring their dream home to life. (id:63013)
Century 21 Poirier Real Estate
2031 207 St Nw
Edmonton, Alberta
This stunning 2,283 SF, 4 bedroom, 2.5 bath home in the desirable community of Stillwater! The open and bright main floor features a spacious living and dining area, complemented by a modern kitchen with quartz countertops, tile backsplash, and a large island with seating—perfect for entertaining. Hardwood flooring flows throughout, adding warmth and style. Upstairs, you’ll find a generous bonus room, a beautiful primary suite with walk-in closet & 4-piece ensuite, 3 additional bedrooms, 4pc bathroom, & a convenient laundry room. Enjoy the fully fenced and landscaped east facing backyard, ideal for morning sun and outdoor relaxation. The unspoiled basement with side entrance, offers endless potential. Stillwater residents enjoy access to walking trails, a clubhouse, playground, spray park, basketball court, & skating rink. The Shoppes at Stillwater are coming soon featuring Superstore, Canadian Brewhouse, McDonald’s, Banks, Medical & more. Quick access to the Henday. Some photos are virtually staged. (id:63013)
RE/MAX Excellence
5094 Edgemont Bv Nw
Edmonton, Alberta
CUSTOM BUILT HOME WITH 2 BED LEGAL SUITE ACROSS FROM A POND! Step inside to a spacious entryway and elegant iron spindle staircase. Off the foyer: a stylish 2 pc bath with quartz counters, a large mudroom, access to your double attached garage, and a walkthrough pantry. The chef-inspired kitchen boasts black stainless appliances, gas range, floor-to-ceiling two-tone cabinets, and a large quartz island. The living room features a cozy stone fireplace wall—perfect for long winter nights. A main floor den adds flexible space for a home office or playroom. Upstairs offers a bright bonus room, upstairs laundry, two bedrooms, a 4 pc bath, and a stunning primary retreat with a luxurious 5 pc ensuite. The LEGAL BASEMENT SUITE has its own entrance and laundry, with two generous bedrooms, a full kitchen with quartz counters and stainless steel appliances, a 4 pc bath - A perfect mortgage helper! Quick access to all amenities, parks, paths and green space! (id:63013)
Rimrock Real Estate
1217 Watt Dr Sw
Edmonton, Alberta
Built by award-winning Montorio Homes in the welcoming community of Walker Summit, this home features a bright, open-concept layout perfect for family living. Spacious living area, w/custom tile surround electric fireplace to keep everyone warm during cold nights, the beautiful kitchen offers an extended island, upgraded quartz countertops, tile backsplash, and soft-close cabinetry throughout, tons of storage space. Enjoy 9’ ceilings and luxury vinyl plank flooring on the main floor, plus a separate basement entrance w/ 2 BED INLAW SUITE w/ 2nd KITCHEN. MAIN home includes 3 generously sized bedrooms, 2.5 bathrooms, and convenient upper-floor laundry. Located just steps from the K–9 Shauna May Seneca School, it’s an ideal setting for families. Walker Summit is a friendly, peaceful neighborhood in Southeast Edmonton w/ abundant green space, ponds, walking trails, schools, shopping, and more. Close to all amenities with easy access to the airport, Anthony Henday, South Common, and Harvest Hills. Home calls!! (id:63013)
Century 21 All Stars Realty Ltd
16304 43 St Nw
Edmonton, Alberta
Welcome to this well-maintained family home located in the desirable community of Brintnell. Offering a functional layout and plenty of natural light, this property is perfect for first-time buyers, growing families, or investors. The main floor features a spacious living room, a practical kitchen with ample cabinetry, and a dining area ideal for everyday living and entertaining. Upstairs you’ll find comfortable bedrooms including a generous primary suite, along with a full bathroom. The lower level provides additional finished living space, perfect for a family room, and you will also find the fourth bedroom. Enjoy the fully fenced backyard with room to relax, garden, or host summer gatherings. Conveniently located close to schools, parks, shopping, public transit, and with easy access to Anthony Henday, this home offers both comfort and accessibility. A great opportunity to own in a well-established North Edmonton neighbourhood. (id:63013)
Initia Real Estate
327 30 St Sw
Edmonton, Alberta
IMMEDIATE POSSESSION AVAILABLE! Welcome to the Metro Adapt 18 by Cantiro Homes! This thoughtfully designed home offers an open concept main floor that blends the kitchen, dining, and living areas seamlessly. The 2nd level includes upstairs laundry, 3 beds and 2 baths, with a spacious primary and separate ensuite. Perfect for those seeking flexibility, privacy, and room to grow, the Metro Adapt 18 adapts to your evolving needs. Additional features: SIDE ENTRY with 9' foundation for potential future basement development, Prairie Fusion Plus elevation, Slate color board. (id:63013)
Bode
8716 Carson Wy Sw
Edmonton, Alberta
Beautiful 2-Storey Home in Chappelle, SW Edmonton! This well-designed property offers a double attached garage, Central A/C, 3 spacious bedrooms, and 2.5 bathrooms. The versatile bonus room can easily serve as a 4th bedroom, while the main floor features 9’ ceilings and a convenient den/flex space perfect for a home office or playroom. Step outside to enjoy the maintenance-free deck and fully landscaped yard, ideal for relaxing or entertaining. The basement is unfinished but includes extra windows, providing natural light and excellent potential for future development. Walking distance to school while very close to shopping and transit. An exceptional opportunity to own in one of Edmonton’s most desirable communities - modern living with room to grow! ACT NOW>>> (id:63013)
RE/MAX Excellence
97 Astoria Pt
Devon, Alberta
Welcome to this beautifully built Pacesetter home located in the desirable South Ravines of Devon. The main floor features a bright open-concept layout with a spacious living room, dining area, and kitchen—perfect for everyday living and entertaining. The living room offers a cozy gas fireplace, while a front-facing office provides an ideal work-from-home space. The upgraded kitchen includes granite countertops, a large island, pull-out cabinetry, soft-close doors and drawers, smart appliances, and a dedicated coffee area. Upstairs, the primary suite features a spa-style ensuite with dual sinks, a soaker tub, and a tiled shower. The upper level is complete with a vaulted bonus room, two additional bedrooms, a full bathroom, and a convenient laundry room. The basement is partially finished with a bedroom and 3-piece bathroom, offering great flexibility. Additional highlights include 9-foot ceilings on all levels, central air conditioning, and a large composite deck. Many more additional upgrades completed. (id:63013)
The Good Real Estate Company

