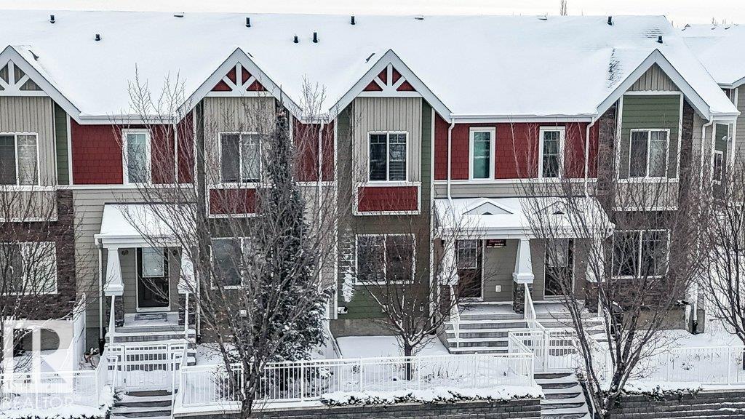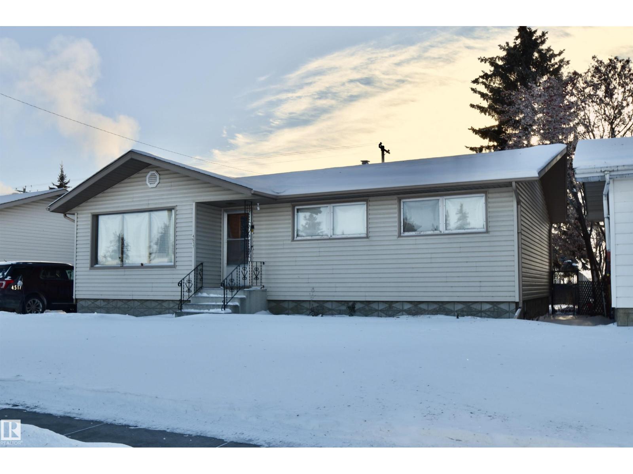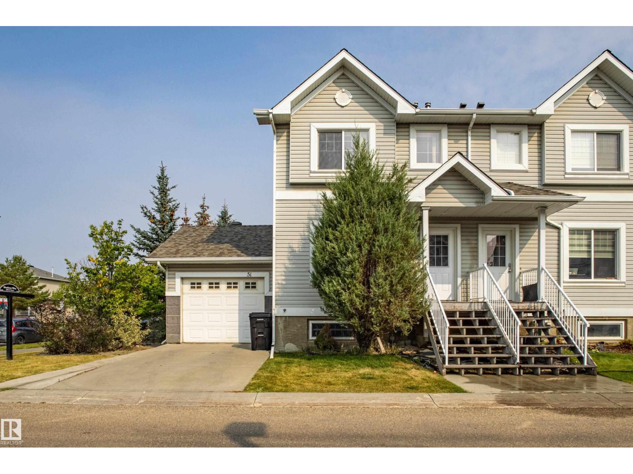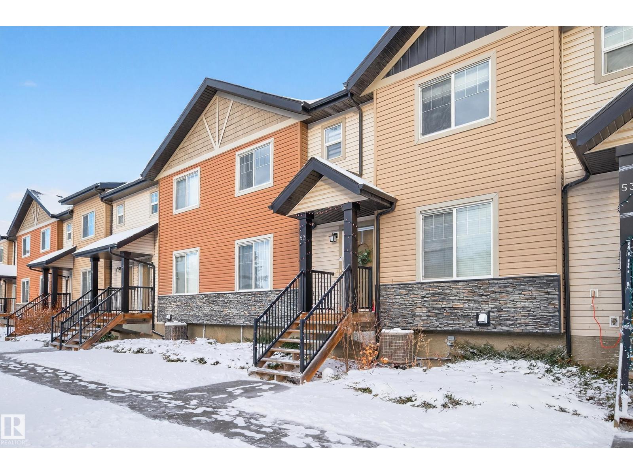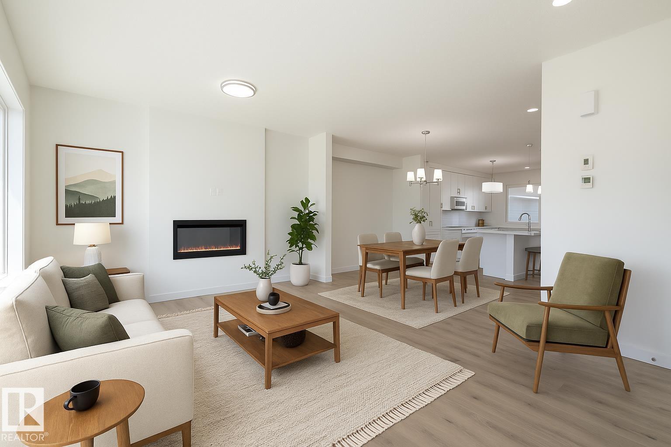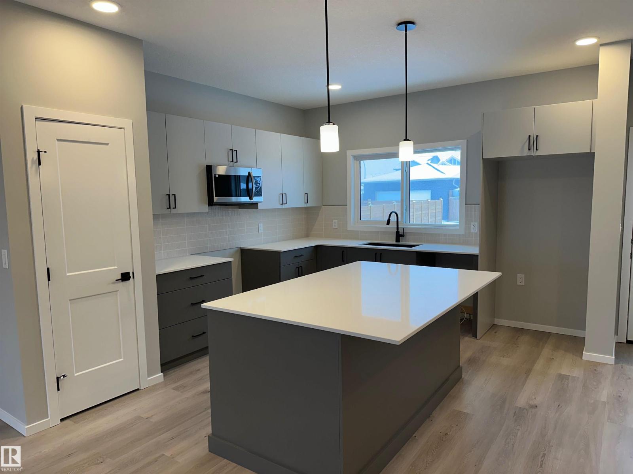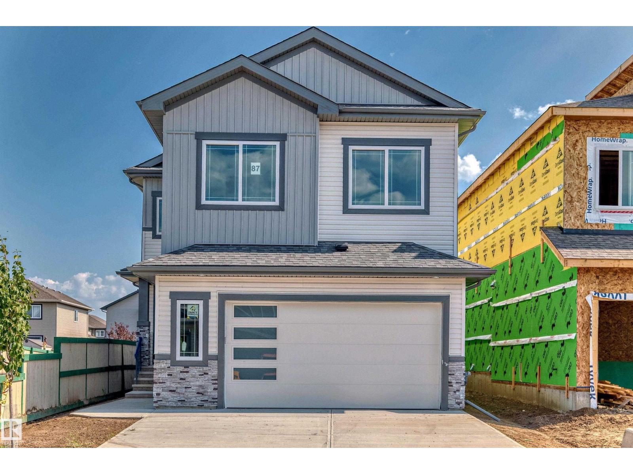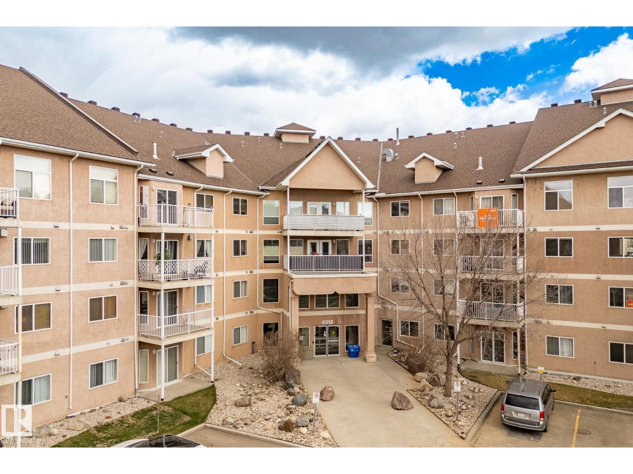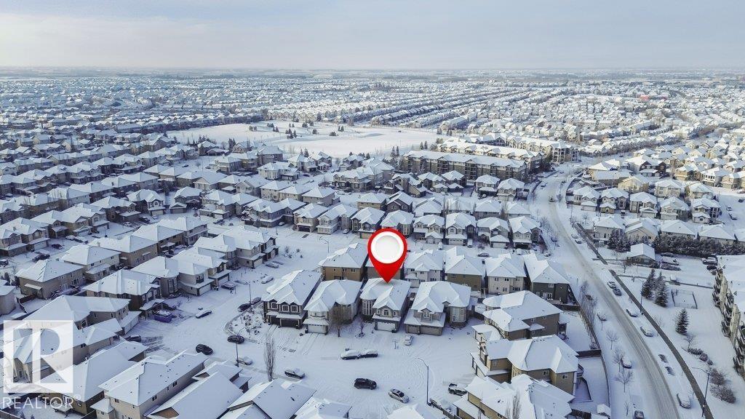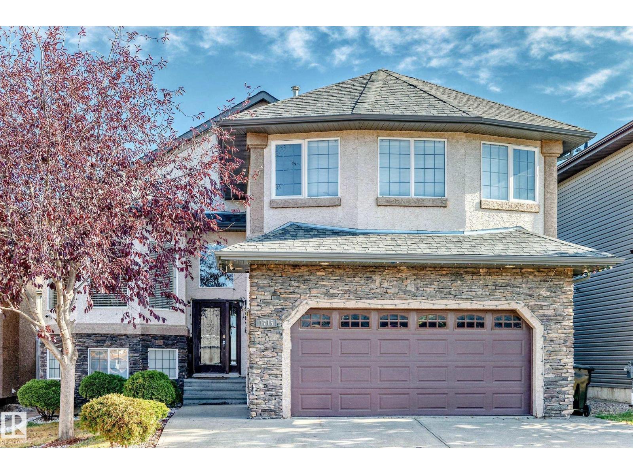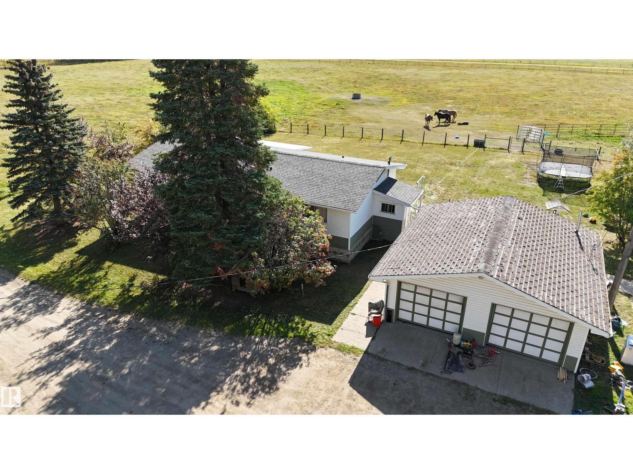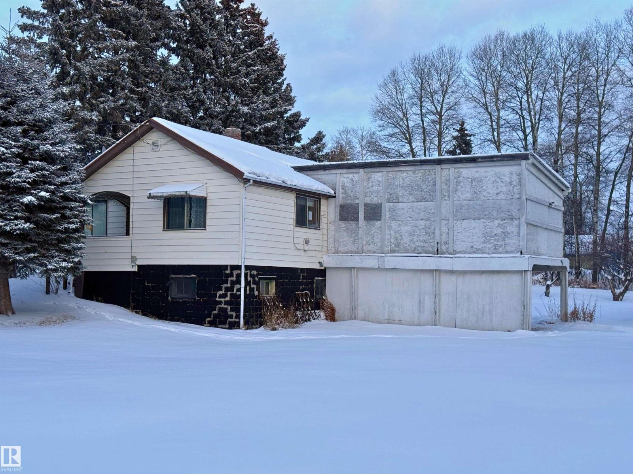
#97 2003 Rabbit Hill Rd Nw
Edmonton, Alberta
This beautifully updated Magrath townhome is move-in ready and offers a fantastic lifestyle. Inside, you'll find hardwood floors, granite countertops, a bright living area with high ceilings, and a modern kitchen with stainless steel appliances. The home is efficient, featuring a tankless water heater. Upstairs includes a spacious primary bedroom with a private ensuite, two more comfortable bedrooms, and a second full bathroom. The double attached garage is a great bonus. Location is key—this home is steps away from shops, a rec center, and great schools. Enjoy Magrath's peaceful, prestigious atmosphere with direct access to beautiful walking and biking trails, plus convenient public transportation. This is a rare find of excellent value in a top neighborhood. (id:63013)
Cir Realty
4517 51 Av
St. Paul Town, Alberta
This 1,090 sq ft home is ideally located in a central neighbourhood, just steps from schools, shopping, and everyday amenities. Inside, you’ll find a large open-concept living, dining, and kitchen area, perfect for modern living and entertaining. The recently modernized kitchen features updated finishes and new appliances, creating a fresh and functional space. Major updates include new shingles and a new hot water tank, offering peace of mind for years to come. Truly move-in ready, this well-maintained home is a fantastic opportunity for first-time buyers, downsizers, or investors alike. (id:63013)
Century 21 Poirier Real Estate
#51, 2503 24 St Nw
Edmonton, Alberta
BACK to Market due to BUYER Failed to MORTGAGE.Welcome to this fantastic CORNER UNIT Townhouse located in Silver Berry. The home is across the road from shopping, steps from public transportation, schools and lots of street parking.perfect for first-time buyers or investors. home offers 3 bedrooms and a single attached oversize garage with a SEPARATE ENTRY DOOR to the basement.The main floor offers a spacious living area, big sunny windows, a convenient half bath with laundry, dinning area and well designed kitchen with plenty of counter space. upstairs you will find 3 bedrooms, walkout closet and full washroom.Enjoy summer BBQ on your private back deck and fully fenced backyard.The unfinished basement offers endless potential with big windows and space for future development. Dont miss this amazing opportunity. (id:63013)
Century 21 Smart Realty
#52 12004 22 Av Sw
Edmonton, Alberta
Discover your ideal home in this bright and spacious townhome, perfectly positioned at the southeast corner of desirable Rutherford Park. Flooded with abundant natural light, this inviting residence creates a warm, welcoming atmosphere you'll love coming home to every day. Boasting 3 generous bedrooms, 2.5 bathrooms, and a convenient double attached garage, this thoughtfully designed property offers the perfect blend of comfort and low-maintenance living. Whether you're a first-time buyer stepping into homeownership, an investor seeking strong potential, or downsizing without compromise, this home adapts seamlessly to your lifestyle. Enjoy unparalleled convenience with shopping, groceries, bus routes, schools, and the international airport just minutes away. Plus, explore an extensive network of scenic walking trails right at your doorstep for relaxing strolls or active adventures. (id:63013)
Liv Real Estate
235 157 Av Ne
Edmonton, Alberta
Discover life in Quarry Vista, a vibrant and growing community celebrated for its family-friendly atmosphere, nearby schools, parks, and everyday conveniences. Ideal for modern living and outdoor enthusiasts alike, this exquisite ‘Deacon-Z’ single-family home blends comfort and contemporary style. Spanning approximately 1613 SQFT, the thoughtfully planned layout offers open-concept living with abundant natural light, flowing French-imported laminate flooring and an open-concept flow where the kitchen, dining, and living areas connect seamlessly. Upstairs, a cozy bonus room and 3 spacious bedrooms provide personal retreats for the whole family, while the primary suite features a relaxing ensuite bathroom. PLUS A SEPARATE SIDE ENTRANCE & RECEIVE A $5,000 BRICK CREDIT TOWARD APPLIANCES! PLEASE NOTE: PICTURES ARE OF SHOW HOME; ACTUAL HOME, PLANS, FIXTURES, AND FINISHES MAY VARY AND ARE SUBJECT TO CHANGE WITHOUT NOTICE. (id:63013)
Century 21 All Stars Realty Ltd
28 Hunter Pl
Spruce Grove, Alberta
This brand-new 2-storey Alquinn home showcases modern design with sleek colour palettes and high-quality finishes throughout. The open-concept main floor offers a spacious and inviting layout, highlighted by an electric fireplace, a stylish kitchen island with breakfast bar, and a dedicated coffee bar—perfect for both entertaining and everyday living. A separate side entrance to the basement adds valuable flexibility and future potential. Upstairs, the home is thoughtfully laid out with two additional bedrooms, a full 4-piece bathroom, and convenient upper-floor laundry. The primary suite serves as a private retreat, featuring a walk-in closet and a private 3-piece ensuite. Designed with comfort and functionality in mind, this home delivers contemporary style and smart living spaces throughout.UPGRADES INCLUDE: Triple pane windows, soft close cabinetry, sill granite sinks, separate side entrance, upper-floor laundry, upgraded finishes throughout, and more. (id:63013)
RE/MAX Excellence
6224 29 Av Sw
Edmonton, Alberta
28 POCKET REGULAR BACKING TO PARK custom-built home in the desirable community of Mattson Perch, situated on a regular 28’ pocket lot with additional side windows that bring in abundant natural light. Offering 5 spacious bedrooms and 3 full bathrooms, including a main floor bedroom and bath, this home is thoughtfully designed for comfort and functionality. The main level features a beautifully finished open-concept layout with a fully custom kitchen, a convenient spice kitchen, and an impressive open-to-below living area that creates a bright and airy atmosphere. Each bedroom includes its own custom closet, adding to the home’s appeal. Enjoy the convenience of backing directly onto a park with a private deck, perfect for outdoor living, while being within walking distance to amenities and providing easy access to major highways. (id:63013)
Exp Realty
#223 4312 139 Av Nw
Edmonton, Alberta
Welcome to this spacious 2-bedroom, 2-bathroom condo in sought-after Clareview Estates! This well-maintained unit features upgraded flooring, a cozy gas fireplace, and an open-concept layout perfect for entertaining. Enjoy a bright and functional kitchen, generous in-unit storage, spacious laundry room, and a private balcony to relax and unwind. The primary suite includes a full 4 pc ensuite and large closet. You'll love the convenience of underground parking, plus an additional storage locker. The building offers fantastic amenities including a fully equipped workout room, recreation space, and plenty of visitor parking. Located just steps from the Clareview LRT station, you'll have quick access to downtown, shopping, and all major amenities. Whether you're a first-time buyer, downsizing, or investing, this condo offers exceptional value and comfort in a vibrant, connected community. Don’t miss out on this move-in-ready home in a prime location! (id:63013)
Royal LePage Prestige Realty
1520 67 St Sw
Edmonton, Alberta
This Beautiful Custom Built 2 story 3101.27 sq home located in Sunset Valley. House features 7 Bedrooms and 5 full washrooms. Loaded with hardwood flooring, ceramic tiles and granite. Main floor offers high ceiling living room, dinning room,The stunning chefs dream kitchen is loaded with stained maple cabinets, granite counter tops, stainless steel appliances and overlooks the huge family room with fireplace and built in wall unit. Also on main floor There is a Bedroom which can use as a den,4 pc washroom,laundry with front load washer, dryer complete this level.The curved iron spindals staircase takes you to the upper floor where you can find master bedroom with walk in closet and 5 pc en suite.2 Bedroom with jack and jill washroom,another bedroom,4 pc bath and loft.The Basement is fully finished with seprate entrance and comes with Rec room,2 bedrooms and full washroom.Double attached garage,stone and stucco exterior,triple pane windows,2 furnaces. (id:63013)
Homes & Gardens Real Estate Limited
1715 69 St Sw
Edmonton, Alberta
Welcome to this well-kept, custom-built home Bilvel home, With over 3,700 sq. ft., it offers 7 bedrooms, 5 bathrooms, and several living areas, making it ideal for large or multi-generational families.The main level features an open-to-below entry, 4 bedrooms and 3 bathrooms, two dining areas, two living areas, and an extended kitchen with granite countertops and plenty of cabinetry. Vinyl and ceramic tile finish the space, with ceramic tile in the primary bedroom, Jack and Jill bathroom, and two additional bedrooms.The basement includes two separate living areas developed without permits. One has two bedrooms, a kitchen, and a full bath. The walkout illegal suite includes one bedroom, a full bath, and a bar with rough-ins for a stove and fridge, along with shared laundry and storage.Extras include a tankless water heater, central air, water softener, water purifier, Insinkerator, side entrance, rough-in for central vac, custom blinds, high basement windows without window wells, and ceiling fans. (id:63013)
Initia Real Estate
49308 Rr 75
Drayton Valley, Alberta
An exceptional opportunity to own 24 acres of prime land within the town of Drayton Valley. Located in the NW corner of town, this unique property offers convenient access to all local amenities! The adjoining 24 acres are also available for purchase, presenting a rare chance for expanded ownership or future development.(E4464817). Property is currently set up for horses, with cross-fencing & a variety of outbuildings including a 24’x26’ garage & a large quonset, ideal for storing machinery, RV’s, or other large items. The land is partially treed, offering privacy & a peaceful natural setting, along with picturesque city views at night, yet you could walk to Walmart! The residence is a well-maintained 1,250 sq ft bungalow, offering 6 bedrooms & 3 baths. The main floor is bright & spacious, w/ some updates. A large, south-facing covered deck provides the perfect space to enjoy warm Alberta evenings in a tranquil setting. This property is fully serviced & zoned R-ACG. Price INCLUDES any applicable GST. (id:63013)
RE/MAX Vision Realty
301 4 Av E
Winfield, Alberta
Wonderful opportunity in the Hamlet of Winfield, Alberta. This large half acre property is situated on a corner lot close to school. The home is 2 bedrooms, 1 full bath, a large living area & kitchen, & lots of storage. The partial basement includes a large laundry area & a large crawl space(6.5ft+) next to it. The basement is a walkout too. A single carport with a mezzanine area above as well. Property is sold as is, where is. (id:63013)
RE/MAX Vision Realty

