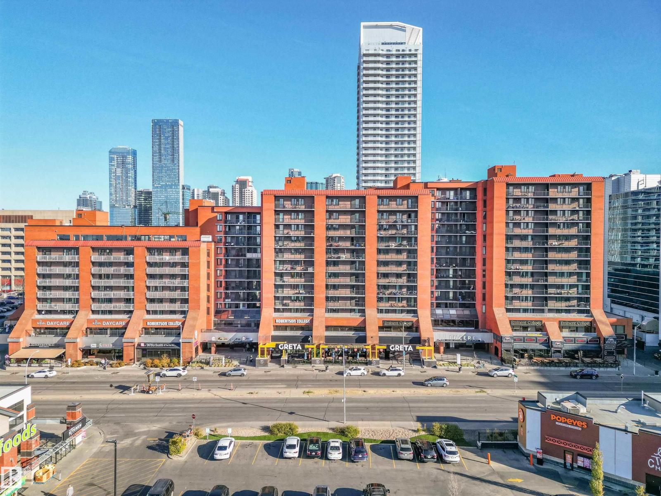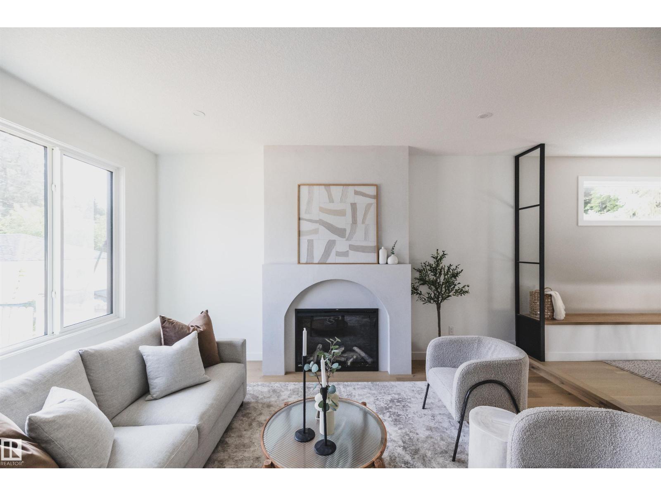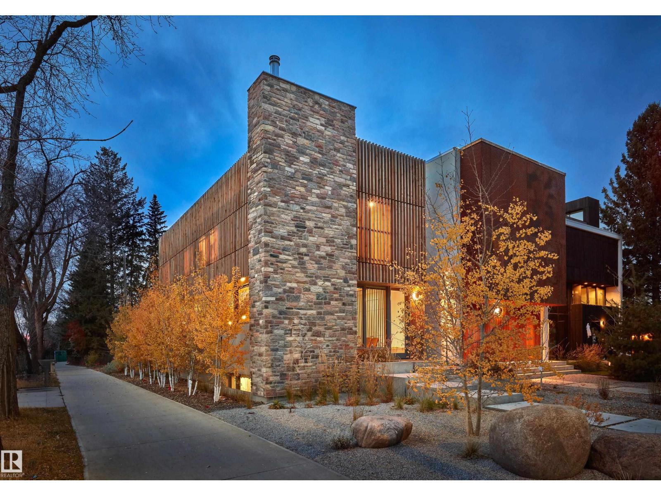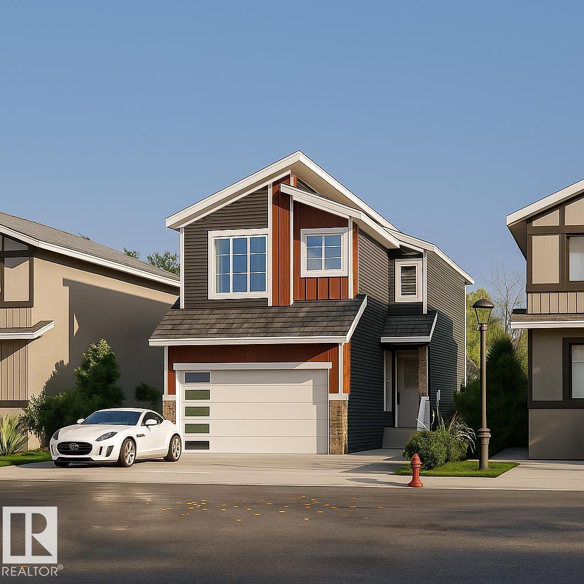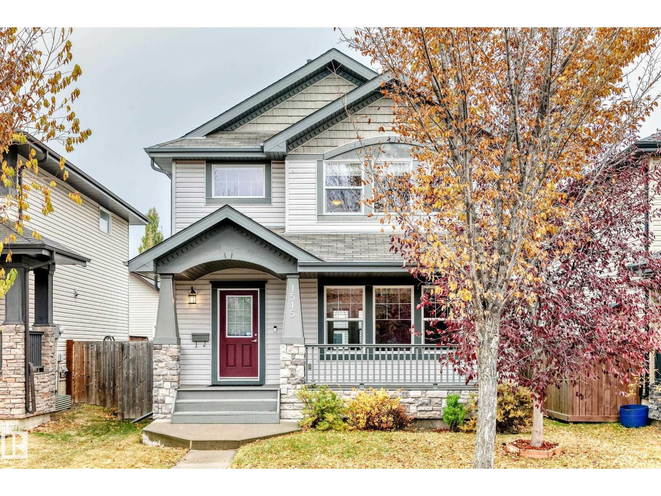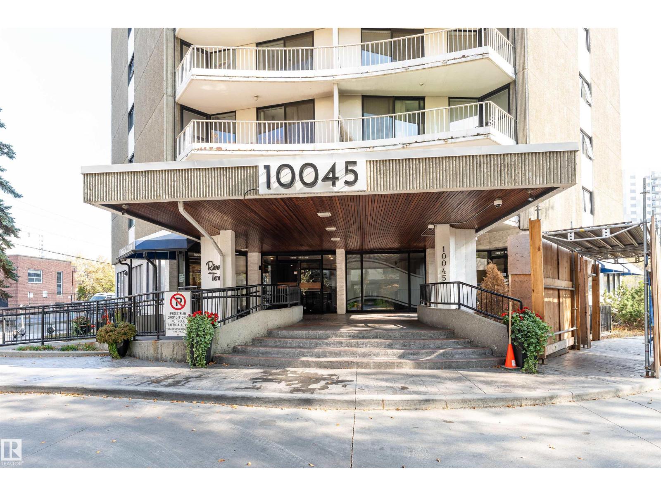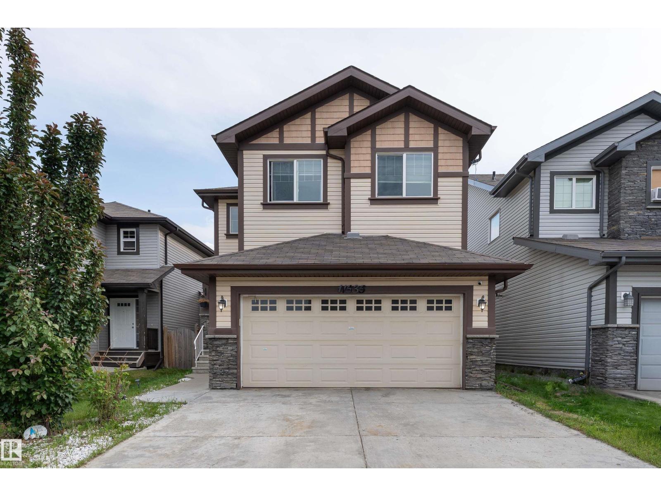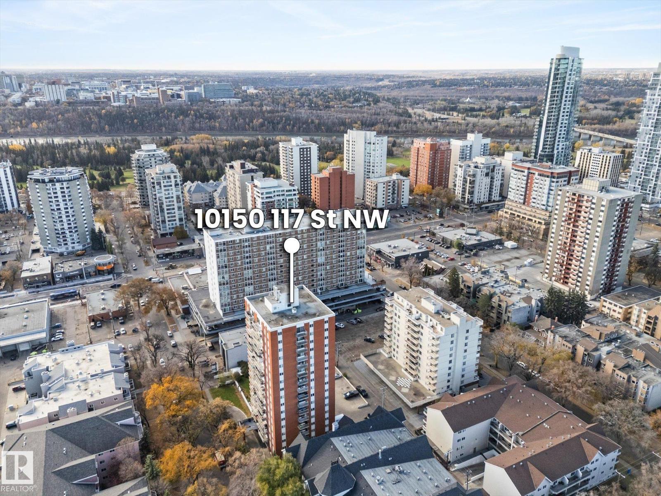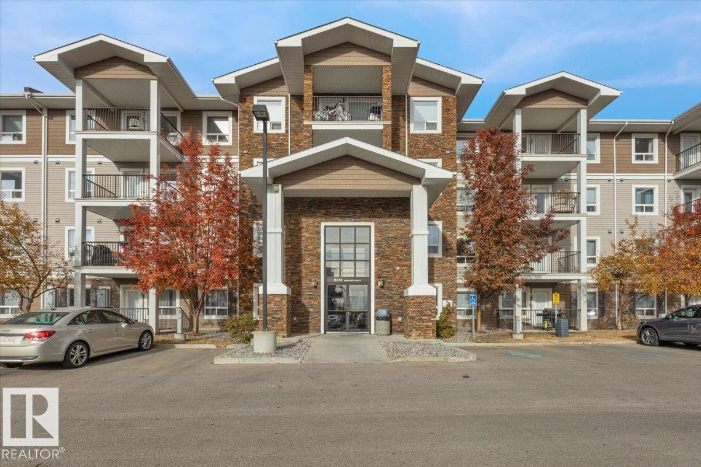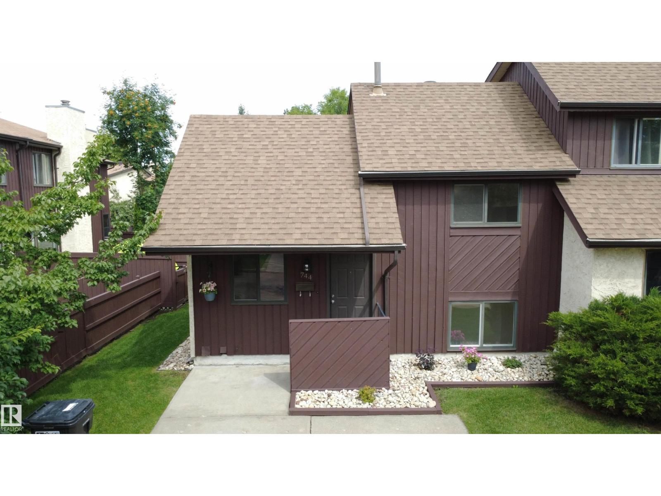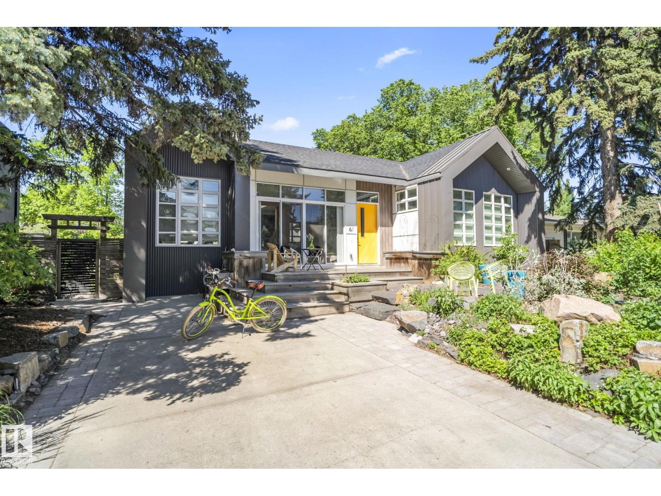
#802 10145 109 St Nw
Edmonton, Alberta
This beautifully renovated 1-bedroom condo puts you right in the heart of downtown Edmonton — steps from your favourite restaurants, cafés, and local spots. Inside, you’ll find a thoughtfully designed layout with modern finishes, in-suite laundry, and plenty of room to unwind or entertain. The kitchen opens to the main living area, creating an easy flow that makes the space feel connected and comfortable. Enjoy access to great building amenities, including a rooftop patio with city views, a lounge with a pool table and big screen TV, and a fully equipped gym. With dining, shopping, and entertainment just outside your door, this condo is an ideal choice for first-time buyers or young professionals looking to enjoy everything downtown living has to offer. (id:63013)
Royal LePage Prestige Realty
4216 121 St Nw
Edmonton, Alberta
Our next big project in ASPEN GARDENS! This future 3 beds, 2.5 bath single house will showcase an open-concept modern kitchen with a large island, flowing seamlessly into the great room and dining area. The main floor features a welcoming den at the front entry, a convenient mudroom, a stylish powder room, & a cozy fireplace in the great room. Upstairs, you’ll find a convenient laundry area, a beautiful primary suite with a walk-in closet & ensuite, plus 2 additional beds & a full bath. Families will love the proximity to top-ranked Westbrook School & Vernon Barford Junior High. Just minutes from Whitemud Park, Snow Valley Ski Resort & the Snow Valley Aerial Park, this prime location also offers quick access to Whitemud Creek Ravine’s scenic trails for biking, hiking & walking. With quality craftsmanship, elegant finishes, & an unbeatable location, this is an exceptional redevelopment opportunity in Aspen Gardens! ***HOME IS GOING TO BE CONSTRUCTED. Photos are from a previous build and for reference only (id:63013)
Local Real Estate
10204 130 St Nw
Edmonton, Alberta
Designed by Edmonton City Architect Carol Belanger, this remarkable Old Glenora residence reinterprets the low-slung modernist home that once stood on the site. With over 2,800 sq. ft. of finished living space, it balances heritage and innovation with quiet confidence. The striking stone chimney, painstakingly rebuilt from salvaged materials, anchors the home in its history while defining a new architectural chapter. Inside, a luminous ribbon window traces the south façade, framing open horizons and intimate moments in equal measure. Wrapped in warm wood and textural stone, the upper level appears to float, a refined nod to a modern tree fort. Light shifts gently across each surface throughout the day, revealing new tones and textures. Every material, polished concrete, natural textural wood, cold-rolled steel, and verdant tile, contributes to an atmosphere of enduring craftsmanship and understated luxury. This is contemporary Edmonton living, rooted in legacy and elevated by design. (id:63013)
Sotheby's International Realty Canada
1911 49 St Sw Sw
Edmonton, Alberta
Welcome to your dream home in the beautiful community of Meltwater! This brand-new single-family 2-storey residence offers just under 2,100 sq ft of thoughtfully designed living space with exceptional upgrades throughout.Step inside to discover a bright, open-concept layout featuring an “open-to-below” floor plan that floods the home with natural light. The main floor bedroom and full bath provide added flexibility—perfect for guests, extended family, or a home office. The chef-inspired kitchen boasts stunning cabinetry finished to the ceiling, a convenient spice kitchen, and high-end finishes that elevate every detail. You’ll love the built-in shelving in every closet, offering effortless organization and style. Enjoy the spacious feel of 9 ft ceilings, and take advantage of the separate side entrance—ideal for a future suite or private access. Don’t miss your chance to own this gorgeous upgraded home in one of Meltwater’s most sought-after new communities! (id:63013)
Kic Realty
1515 Towne Centre Bv Nw
Edmonton, Alberta
Welcome to this stunning, 1755 sqft, 4 bedrooms, den room, 2.5 bathrooms & a double garage home situated in the desirable community of South Terwillegar! This home offering a bright and spacious main floor, highlighted by a large living room with plenty of windows—perfect for everyday living and entertaining. Gourmet chef's kitchen offers centre kitchen island, adjacent to dining area with lots of windows. Convenient main floor den area & 1/2 bath. The upper level features FOUR generous bedrooms and a full bathroom, providing comfort and functionality for the entire family. Master bedroom boasts walk-in closet & a 3pc ensuite. Additional highlights include a double oversized detached garage and a fully landscaped, fenced yard, your private oasis for relaxation & entertainment. This property combines comfort, convenience, and excellent value—ready for its next proud owner. Easy access to public transp/transit/schools/park/playground/shoppings/Henday Dr & all amenities. Quick possession avail. Don't miss! (id:63013)
RE/MAX Elite
#508 10045 117 St Nw
Edmonton, Alberta
This beautifully upgraded single-level apartment offers modern comfort and convenience. The kitchen was fully remodeled in 2018, transformed from a galley to an open-concept design featuring granite countertops, deep sink, pot lighting, new cabinetry and updated appliances (2021). A cozy living room leads to an east-facing balcony that welcomes the morning sun. The bedroom is enhanced with a custom-built IKEA PAX wardrobe (2024). The bathroom was fully renovated the same year, boasting a new bathtub with tiled surround, updated fixtures, new tile flooring, a floating vanity with above-counter sink, LED mirror, upgraded lighting, and a modern ventilation fan. Condo fees cover all utilities and access to excellent building amenities, including an exercise room, indoor pool, and sauna. Located steps from the River Valley and close to Grant MacEwan University, parks, shopping, restaurants, the LRT, and all amenities, this home combines urban convenience with natural beauty. (id:63013)
Exp Realty
11535 16 Av Sw
Edmonton, Alberta
Get Inspired in Rutherford! This spacious and beautifully maintained two storey offers just over 3000 square feet of living space in one of Edmonton’s most sought after communities. Step inside to an open concept main floor featuring a stylish kitchen with rich dark cabinetry, stainless steel appliances and a large island for cooking and gathering. The cozy living room with gas fireplace flows into a bright dining area that leads to your deck and gazebo and a fully fenced southwest facing yard. A main floor den and half bath add functionality to the layout. Upstairs you will find a luxurious primary suite with a soaker tub, glass shower, double sinks and walk in closet. A huge bonus room, two more large bedrooms, full bath, and brand new laundry complete the upper floor. The finished basement includes two massive bedrooms, full bath and vinyl plank floors. Truly remarkable! Located on a quiet street and just a short walk to schools and parks. This is the one for you. (id:63013)
Exp Realty
#1203 10150 117 St Nw
Edmonton, Alberta
Love city living? You’ll love this! Wake up to incredible skyline views from your 12th-floor apartment—over 900 sq/ft of bright, open space with 2 bedrooms, 1 bath, and tons of storage. Upgraded over the years and move-in ready, this home is all about convenience. Free laundry is right across the hall, condo fees cover almost everything, and you’ve got your own underground parking spot. Step onto your private balcony and take in those views! One of the few downtown buildings that welcomes pets of all sizes (sorry, no snakes ) and allows AirBnB/short-term rentals. You’re just steps from amazing restaurants, shopping, and the river valley, with easy access to U of A, NAIT, and Grant MacEwan. Urban living made easy! (id:63013)
Century 21 Masters
7550 Ellerslie Rd Sw
Edmonton, Alberta
Discover the ultimate development opportunity with this unique 2.07-acre property on Main Ellerslie Road. The well-maintained, nearly 3,700 sq. ft. home offers immediate comfortable living with 5 bedrooms, 4 bathrooms, and a sauna. Features include a triple attached heated garage, delightful retro-style finishings, a second-floor balcony, and a main-floor patio. Recent city service line upgrades to the property enhance the value. Boasting multi-side access, this is a prime investment with significant Possible future redevelopment potential for Mixed-Use, Commercial, or Multi-Family Housing. A truly one-of-a-kind parcel combining space, location, and potential! (id:63013)
RE/MAX Excellence
#3408 9351 Simpson Dr Nw
Edmonton, Alberta
Terrific top floor unit with vaulted ceilings! Modern, bright 2 bedroom/2 bathroom unit in desirable neighbourhood! Open concept layout includes a kitchen with stainless steel appliances, granite countertops, custom backsplash and a spacious eat-in breakfast nook. The kitchen opens to an inviting living room. The primary bedroom has a spacious walk-through closet and full ensuite bath. On the opposite end of the unit, the second bedroom has its own 4-piece bathroom. Additional features include a storage room with in-suite laundry, titled parking stall, spacious balcony facing a quiet tree-lined street. Amenities include a gym, social room and guest suite! Steps from public transport and only minutes from the Anthony Henday and lots of shopping, restaurants etc. For more details please visit the REALTOR’s® Website. (id:63013)
Maxwell Polaris
744 Saddleback Rd Nw
Edmonton, Alberta
Welcome Home! This fully renovated 4-bedroom, 2-bathroom end-unit townhouse in Blue Quill Park Estates offers ~1,900 sq.ft. of living space across 4 split levels. Freshly painted with new floors, bathroom vanities, light fixtures, and more—this home is move-in ready! Enjoy a bright kitchen and living room on the main floor, 2 bedrooms + full bath upstairs, and 2 bedrooms + full bath downstairs. The 4th level offers laundry and ample storage—or convert it into a 5th bedroom! Hardwood floors, private backyard, and 2 parking stalls right at the front door. Nestled in a quiet, safe complex near Century Park LRT, YMCA, parks, schools, restaurants, and shopping—everything you need is minutes away. Low condo fees cover maintenance and enhance your lifestyle. (id:63013)
Comfree
7222 119 St Nw
Edmonton, Alberta
Welcome to the Hammock House in Belgravia. house is 3 yrs old a true masterpiece of design & craftsmanship. Boasting 3,609 sq/ft of finished space (includes finished basement & garage suite). Stunning timber-frame 4 bedrooms (1 in garage suite)bungalow built by Stone Ridge Homes. Rebuilt on the foundation everything including the basement finishes are new. A distinctive Norwegian-inspired aesthetic with an open-concept layout, soaring ceilings an abundance of natural light. Fireplaces—both wood-burning & gas—create warmth throughout, while skylights & expansive windows enhance the bright, airy feel .On a rare large lot, it’s a dream for homeowners & four-legged friends, with massive dog run & beautifully curated native landscaping. . A rear incredible fully timber-framed 3 car garage, 938 sf suite above (1 Bedroom 1 bathroom)—perfect for rental income (currently leased at $2,000/mth). Expansive 75x120 ft lot ideal for those exploring future building or redevelopment opportunities. (id:63013)
Century 21 Masters

