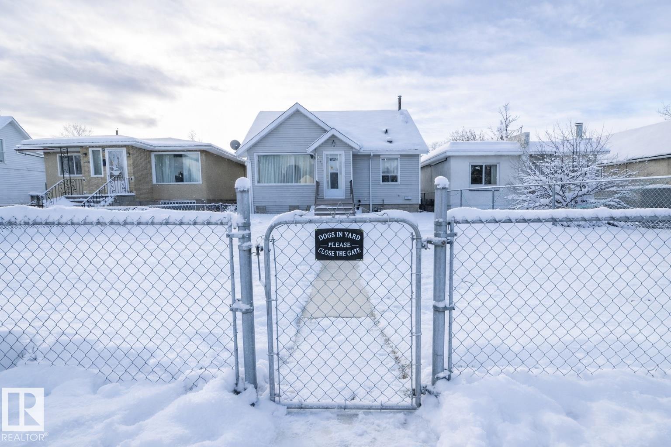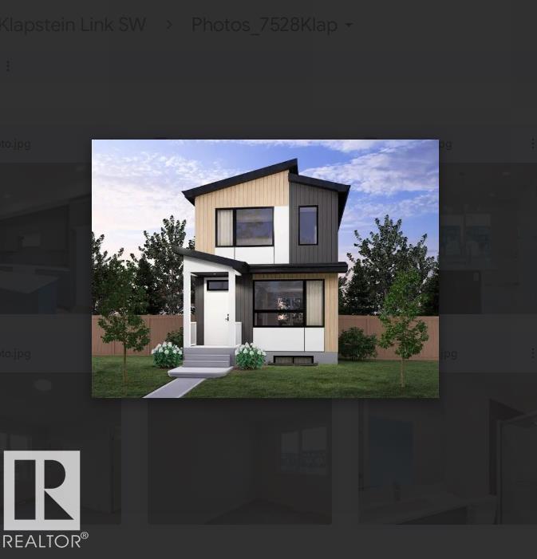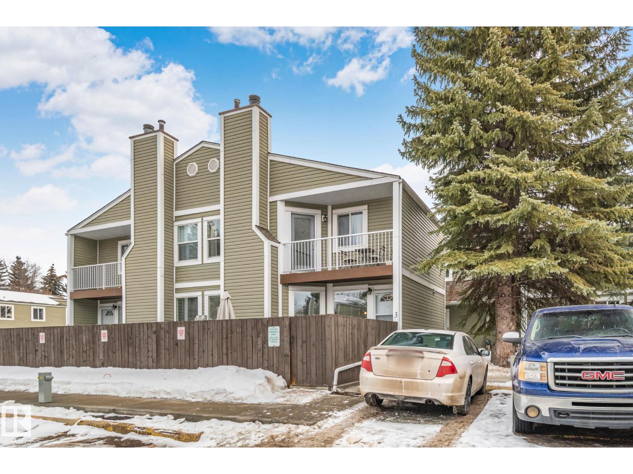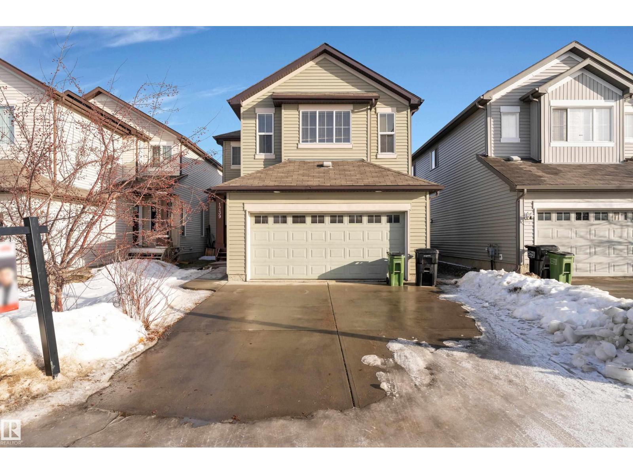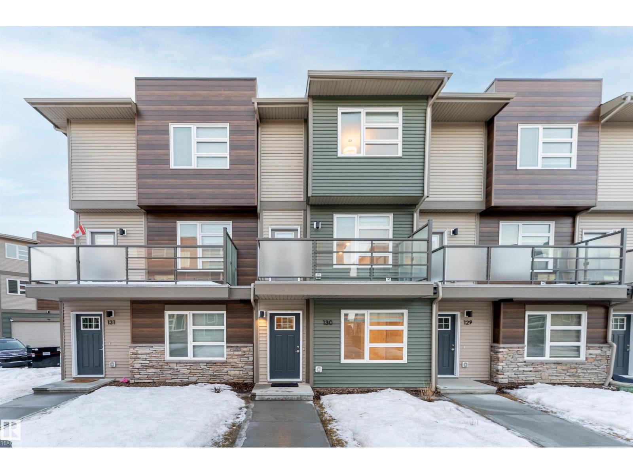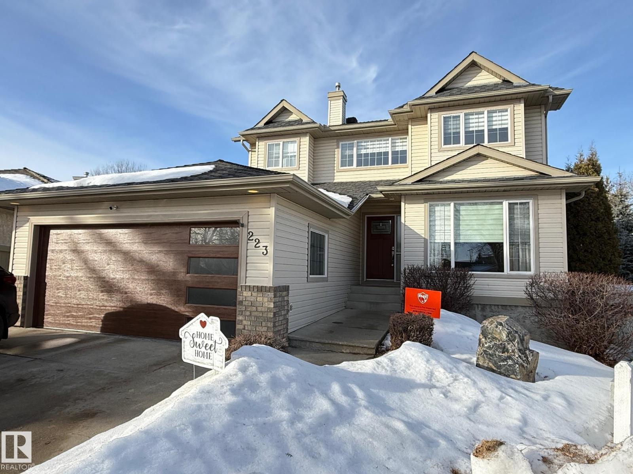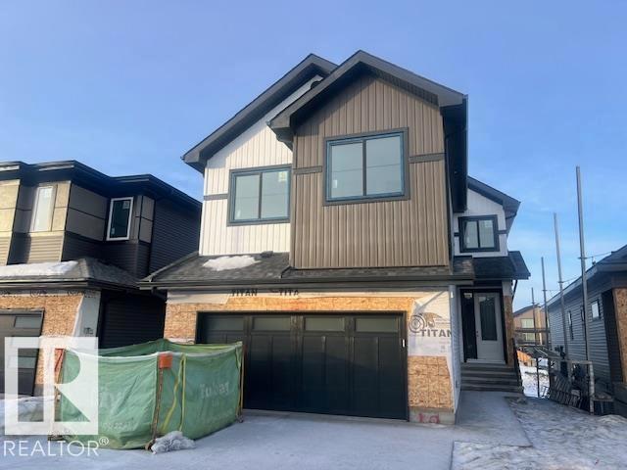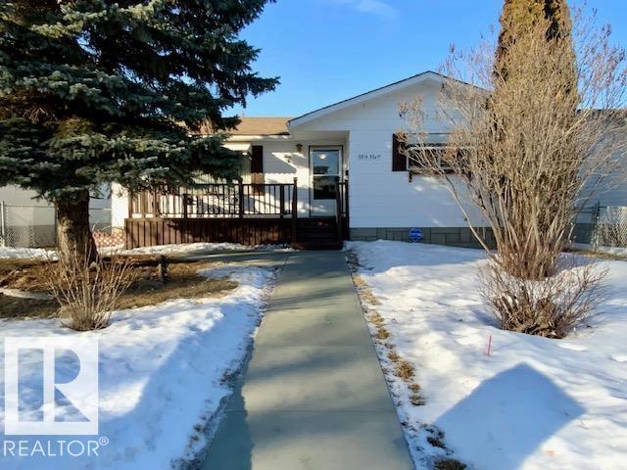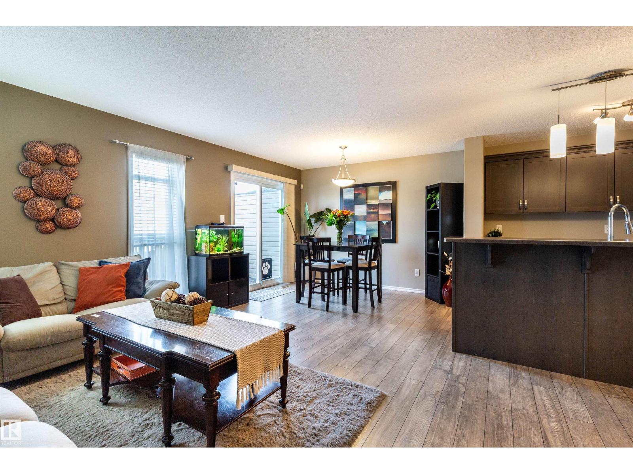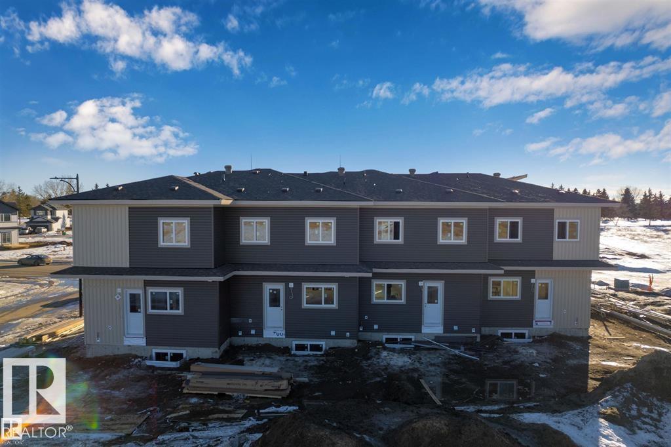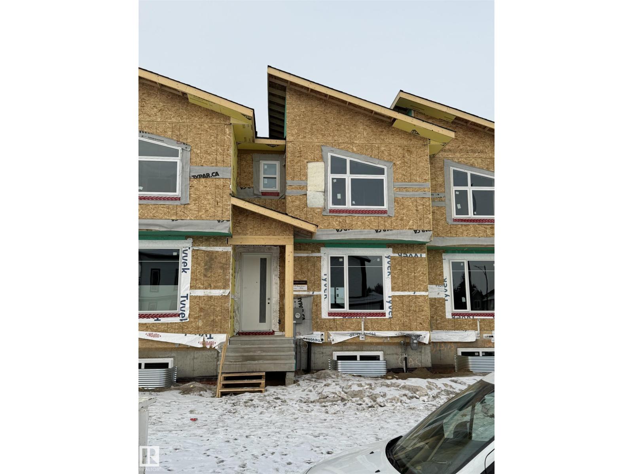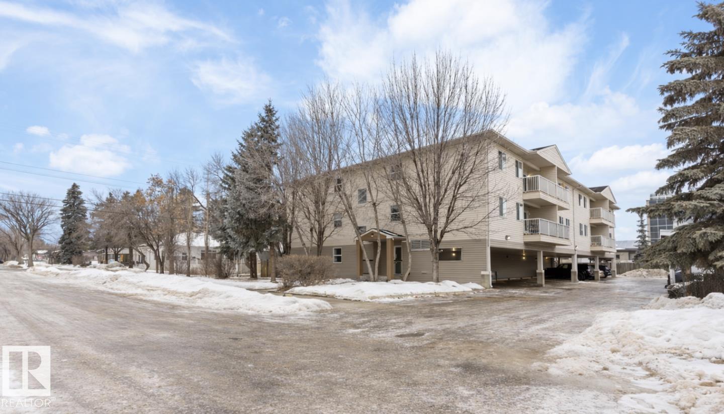
9405 110 Av Nw
Edmonton, Alberta
Ideally located just steps from Giovanni Caboto Park on a quiet one-way street in Edmonton’s Little Italy, this charming home offers space, flexibility, & character. The bright living room features a large picture window, coved ceilings, & sculpted details that add timeless appeal. The spacious kitchen provides ample prep space, an adjacent dinette w/access to the enclosed sunroom—perfect for enjoying natural light year-round. A generous main-floor bedroom w/cheater access to the updated 5-pc bath (walk-in shower & tub) & stacked laundry completes this level. Upstairs, you’ll find two additional bedrooms with hardwood flooring. The fully developed basement includes a second kitchen, dining area, large family room, bedroom, laundry, storage, & a 3-pc bath (NON-PERMITTED SUITE). Outside, enjoy a fully fenced yard w/deck & patio. The double garage offers 100-amp service & gas heat. Updates include newer electrical, furnace, & vinyl windows. Close to shopping, transit, parks, and amenities. (id:63013)
RE/MAX Real Estate
7528 Klapstein Link Li Sw
Edmonton, Alberta
Welcome to the Metro Shift 18 by Cantiro Homes! This modern rear laned single family home offers a thoughtfully designed layout tailored for comfortable everyday living. Featuring 3beds, 2.5 baths, the home welcomes you with a bright open concept main floor that seamlessly integrates the kitchen, dining, and living areas, enhanced by a stylish fireplace that adds warmth and horizontal metal railing that adds character to the space. The exterior showcases one of the most popular and desirable front elevations - the Nordic - offering a clean, contemporary aesthetic. A 9' foundation adds presence and SEPARATE SIDE ENTRY allows for potential future development. Well sized bedrooms offer comfortable private spaces, while the overall layout balances style and livability. **photos are for representation only, colors and finishing may vary** (id:63013)
Bode
#3 1820 56 St Nw
Edmonton, Alberta
Tucked away in a quiet location, this 3-bedroom, 1.5-bath townhome offers 1,250 sq. ft. of comfortable living space with a functional layout throughout. The main floor features a cozy stone-faced, gas fireplace that adds warmth and character. Upstairs includes three generous bedrooms and a full 4-piece bathroom, with the primary bedroom offering a west-facing balcony — the perfect spot to enjoy evening sunsets. The partially finished basement adds valuable living space and includes a rec room, and a den. Outside, enjoy a private west-facing fenced yard ideal for BBQs, entertaining, or container gardening. Conveniently located within walking distance to Meyokumin School, parks, playgrounds, Mill Woods Town Centre, Grey Nuns Hospital, and the Southeast LRT Valley Line. Quick access to Whitemud Drive and Anthony Henday Drive makes this a great opportunity for first-time buyers or investors. (id:63013)
RE/MAX Excellence
1739 61 St Sw
Edmonton, Alberta
Located in the desirable community of Walker Lakes with convenient access to schools, transit, shopping, parks, and walking paths. This well-maintained home offers a bright, open-concept main floor with a spacious kitchen featuring a corner pantry and ample cabinetry, flowing into the living and dining areas with access to a deck and fully landscaped yard. A two-piece bathroom completes the main level. Upstairs features a large bonus room, three bedrooms, and a primary bedroom with a private ensuite including a corner tub and separate shower. The partially finished basement includes a rough-in for a future bathroom. Situated on a quiet street with quick access to Anthony Henday Drive and within walking distance to Corpus Christi Elementary School. (id:63013)
Maxwell Polaris
#130 17635 58 St Nw Nw
Edmonton, Alberta
Welcome home to this 3 storey low condo fees townhome in McConachie, exceptionally well cared for with a new home look and feel. The ground level features an attached garage, convenient laundry, and a versatile flex space that works great as a home office, TV area, or gym. Upstairs, the bright open concept main floor offers 9 ft ceilings, large windows, and a spacious living room highlighted by an electric fireplace. The kitchen features quartz countertops, soft close cabinetry, and a generous pantry, plus a large dining area for everyday meals or hosting friends. Step out to the northeast facing balcony that gets great sunlight and includes a gas line for your BBQ. A half bath on this level adds extra convenience. On the top floor you’ll find two bedrooms, each with a walk in closet and its own ensuite, offering privacy for guests or a roommate setup. One ensuite includes a stand up shower. Close to parks, schools, shopping, transit, and quick access to major routes. (id:63013)
Maxwell Polaris
223 Ormsby Road East Nw
Edmonton, Alberta
*RARE FIND* This property's allure is heightened by stunning landscaping & incredible views of the park visible from all three levels. This air-conditioned residence is thoughtfully designed with 4 bedrooms plus den/office & 4 bathrooms. The heart of the home is the kitchen; granite countertops, slate heated floors, custom cabinetry, quality stainless steel appliances. Huge glass doors seamlessly connect the kitchen to a gorgeous oversized deck, creating an effortless flow for family gatherings & entertaining. The living & dining rooms offer elegant & inviting spaces. The upper level boasts a large master bedroom complete with a private ensuite. For added convenience, a second-floor laundry room streamlines daily chores. The walk-out basement is a true highlight & perfect for entertaining. Featuring in-floor heating, a spacious rec room, wet bar, a dedicated play area for children, a bedroom & a luxurious 4-piece bathroom with steam shower. Recent significant renovations ensure this home is move-in ready! (id:63013)
Century 21 Leading
19 Norwyck Wy
Spruce Grove, Alberta
Welcome to this beautifully crafted two-storey walkout home by Homexx, where thoughtful design meets everyday comfort. The open-concept layout is perfect for entertaining, showcasing a chef-inspired kitchen with a large island and custom cabinetry that flows effortlessly into the dining area and the open-to-below great room. A generous mudroom and private office, both complete with built-in cabinetry, provide smart storage and functional living space. Upstairs, you’ll find three well-appointed bedrooms, a spacious bonus room, convenient upper-floor laundry, and two full bathrooms, including a bright primary retreat with a luxurious 5-piece ensuite, separate soaker tub and shower, and an impressive walk-in closet. Finishing touches include quartz countertops, elegant lighting, 8-foot interior doors, stylish wrought iron railings, and 200-amp electrical service. The home will be fully landscaped, backs onto a pond and features a west-facing deck and oversized double garage. Photos are of a similar home. (id:63013)
Blackmore Real Estate
3914 53a St
Wetaskiwin, Alberta
Welcome to this charming and functional 4 bedroom + 2 bathroom Bungalow, offering a comfortable layout and great use of space. Enjoy your sunny front deck before stepping into a spacious living room featuring laminate flooring and plenty of natural light. The open kitchen and dining area create an inviting flow and come complete with 3 appliances. The finished basement adds excellent value with a large family room, 2 additional bedrooms, a 3-pc bath, laundry room and ample storage. The furnace has been updated. Outside, the fully fenced backyard is perfect for relaxing or entertaining and is complemented by a huge heated double car garage plus 2 sheds for extra storage. A fantastic opportunity for families, investors or anyone looking for a well-rounded home. (id:63013)
Royal LePage Parkland Agencies
112 Kirpatrick Wy
Leduc, Alberta
Nestled in West Haven Park in Leduc this delightful 3 bed, 2.5 bath half duplex has over 2000 sqft of total living space, perfect for a young family. The open concept main floor is spacious and well-lit. There’s plenty of counter space and cabinet storage, as well as a walk-in pantry in the kitchen. Upstairs, the master bedroom is spacious enough for a king size bed, has a very large closet and a 3 piece ensuite.Two more bedrooms, a bonus room, and a 4-piece main bath round out the upper level. Unfinished basement is wide open, with lots of potential for a rec room or another bedroom. On warm evenings enjoy cocktails during the golden hour on the deck. The single car garage is oversized (13'x22'). It is deep enough for a long box pickup truck, and still has lots of room for storage! Close to airport, shopping, Costco, schools, and recreational areas. (id:63013)
Maxwell Polaris
177 Graybriar Dr
Stony Plain, Alberta
This beautiful 2-storey townhouse with NO condo fees is located in one of the area’s most sought-after communities. The bright and functional main floor offers an abundance of natural light, a cozy corner gas fireplace, and a spacious front entry, perfect for welcoming guests and showcasing your personal style. The kitchen is ideal for both everyday living and entertaining, featuring granite countertops and ample workspace.Upstairs, you’ll find three generously sized bedrooms, including a primary retreat complete with its own ensuite and walk-in closet. Convenient second-floor laundry adds everyday ease for busy households. The unfinished basement offers excellent potential for future development, with bathroom rough-ins already in place. A separate side entrance is ready for a future legal suite, providing flexibility for growing needs or added investment value. (id:63013)
Exp Realty
175 Graybriar Dr
Stony Plain, Alberta
End unit 2-storey townhouse with NO condo fees is located in one of the area’s most sought-after communities. The bright and functional main floor offers an abundance of natural light, a cozy corner gas fireplace, and a spacious front entry, perfect for welcoming guests and showcasing your personal style. The kitchen is ideal for both everyday living and entertaining, featuring granite countertops and ample workspace.Upstairs, you’ll find three generously sized bedrooms, including a primary retreat complete with its own ensuite and walk-in closet. Convenient second-floor laundry adds everyday ease for busy households. The unfinished basement offers excellent potential for future development, already roughed-in for a bathroom, providing flexibility for growing needs or added value. (id:63013)
Exp Realty
#103 12110 119 Ave Nw
Edmonton, Alberta
Welcome to this impressive 2 bedroom, 2 bathroom condo in the highly desirable Prince Charles community. This bright and spacious unit features a smart, functional layout with generous room sizes, excellent closet space, and the convenience of in-suite laundry. Enjoy your own private walk-out balcony, fully fenced for added security and privacy, ideal for relaxing or entertaining. The well-managed building includes a fitness room, covered parking, and the added value of heat and water included in the condo fees, helping keep monthly expenses low. Situated in an exceptional central location with quick access to downtown, the Yellowhead, shopping, and schools, this property checks all the boxes for homeowners and investors alike. (id:63013)
Maxwell Polaris

