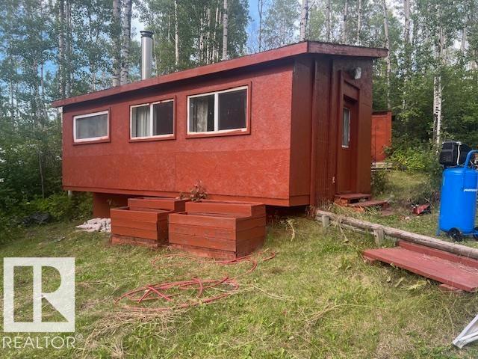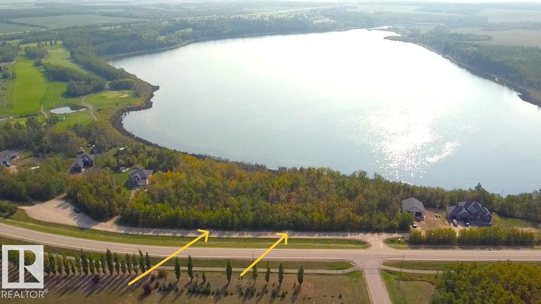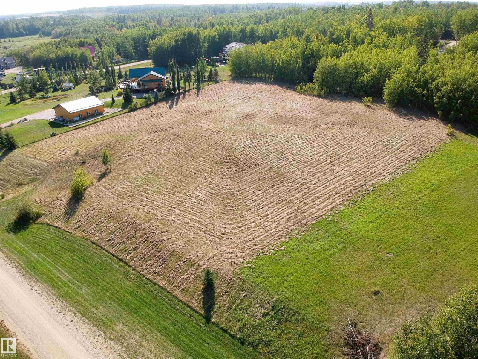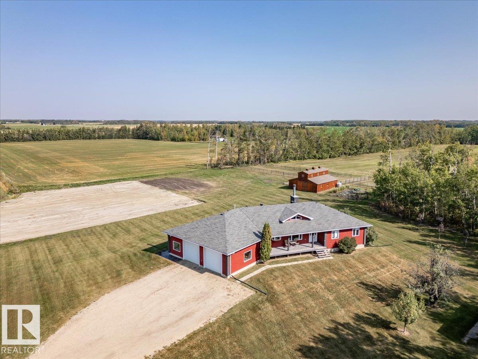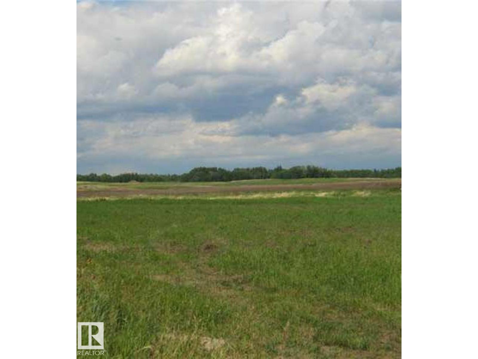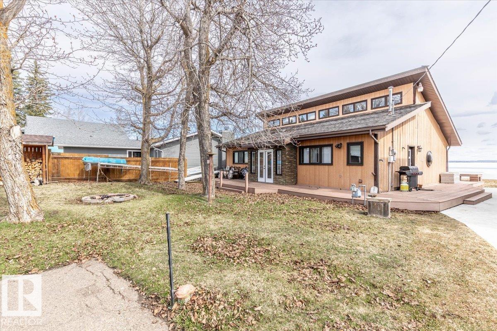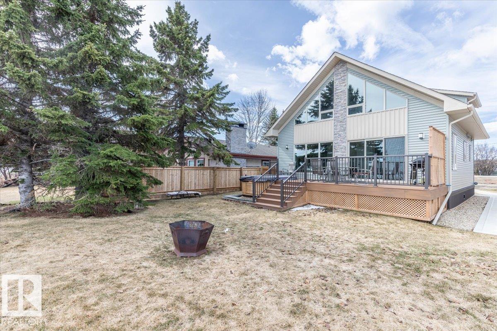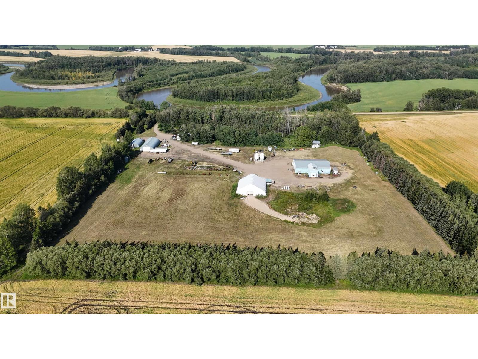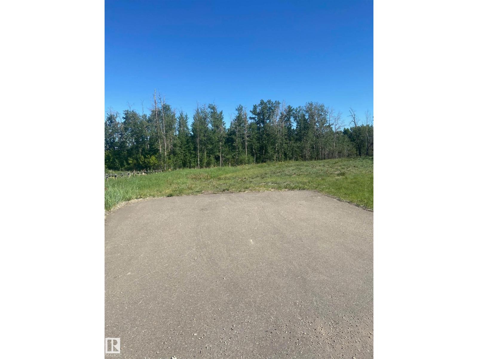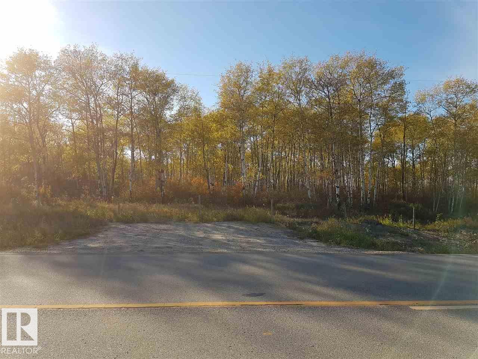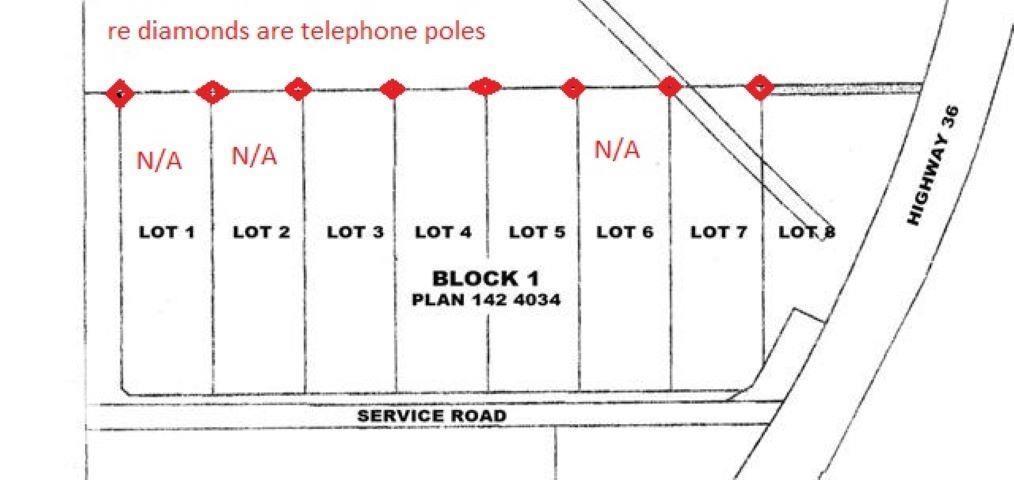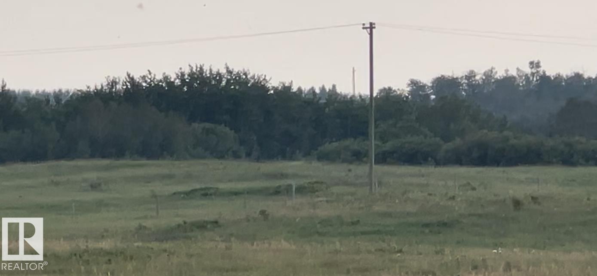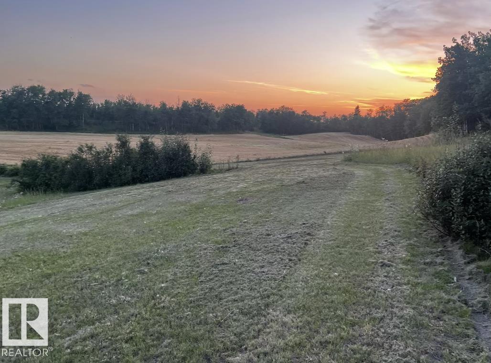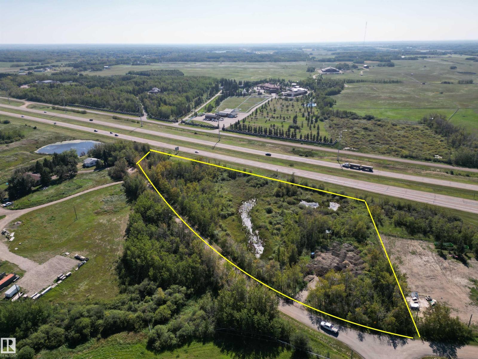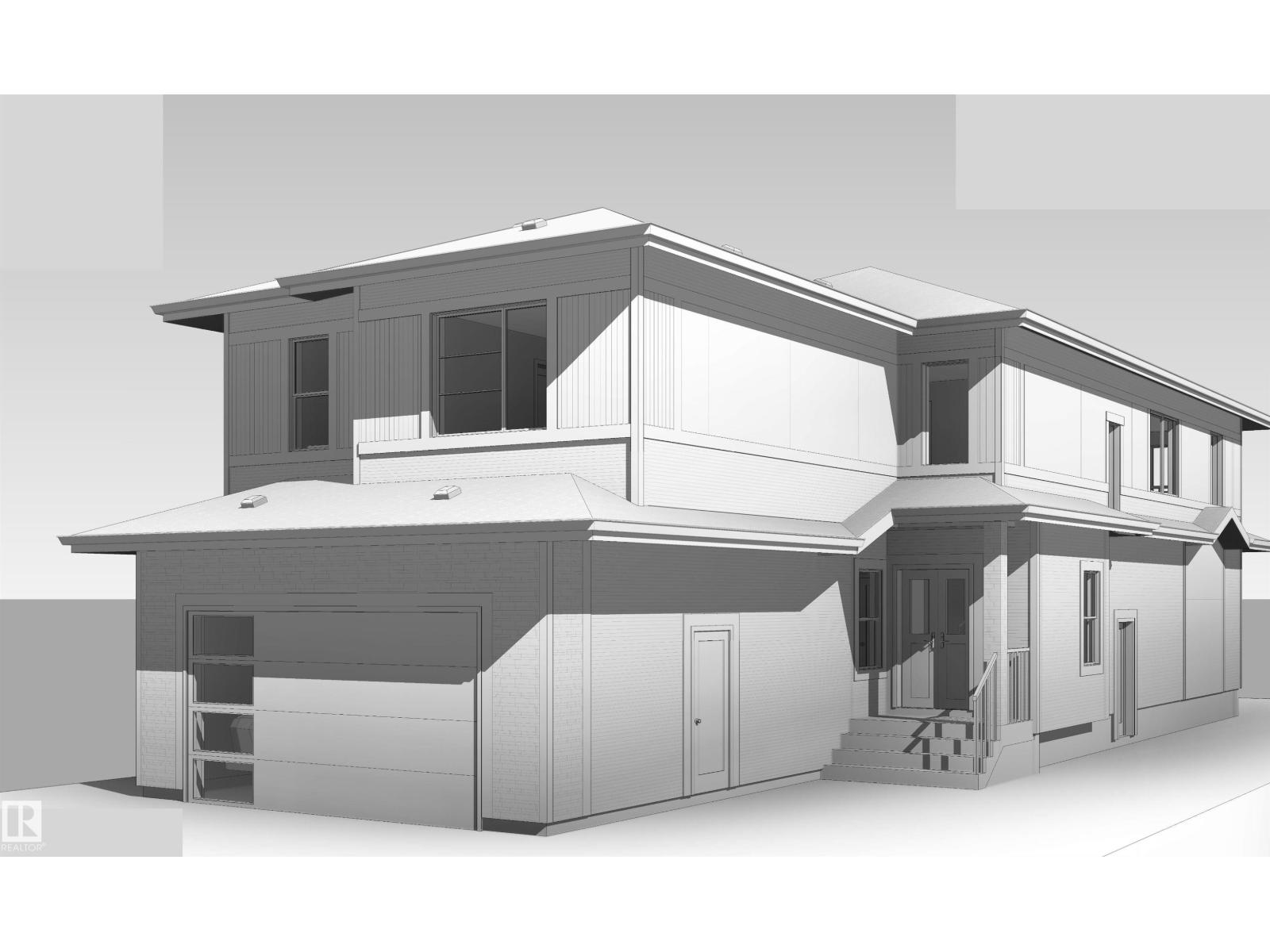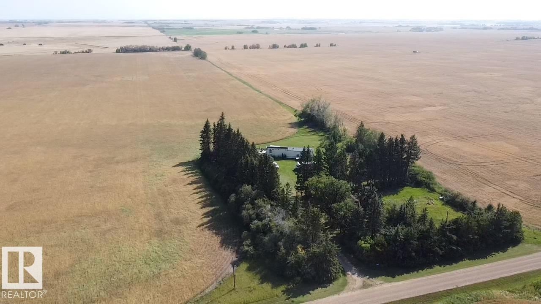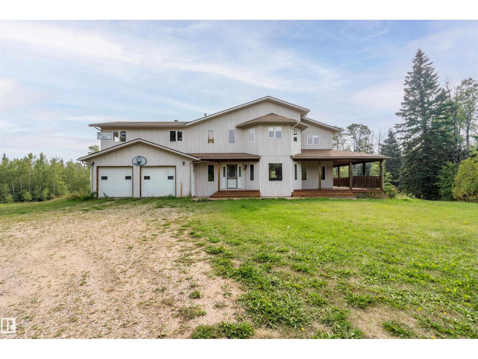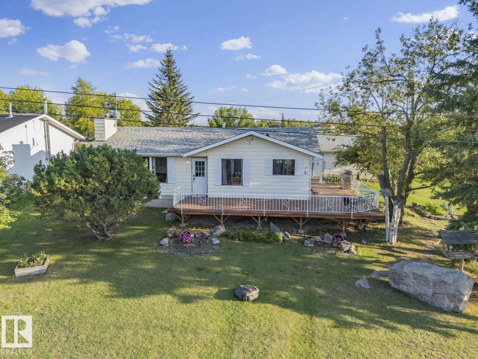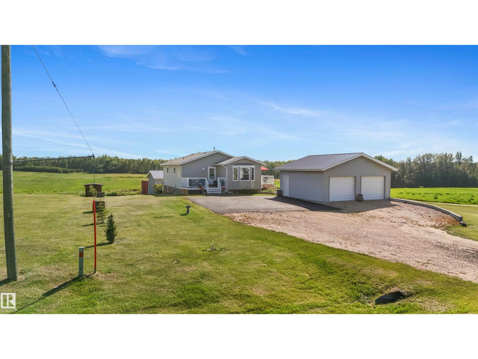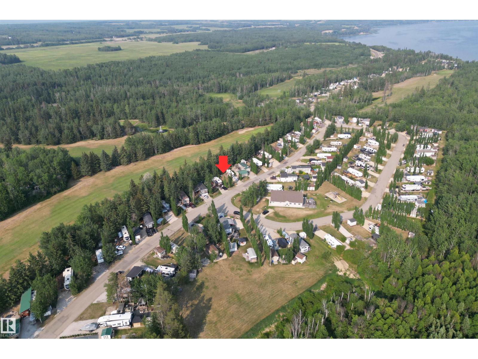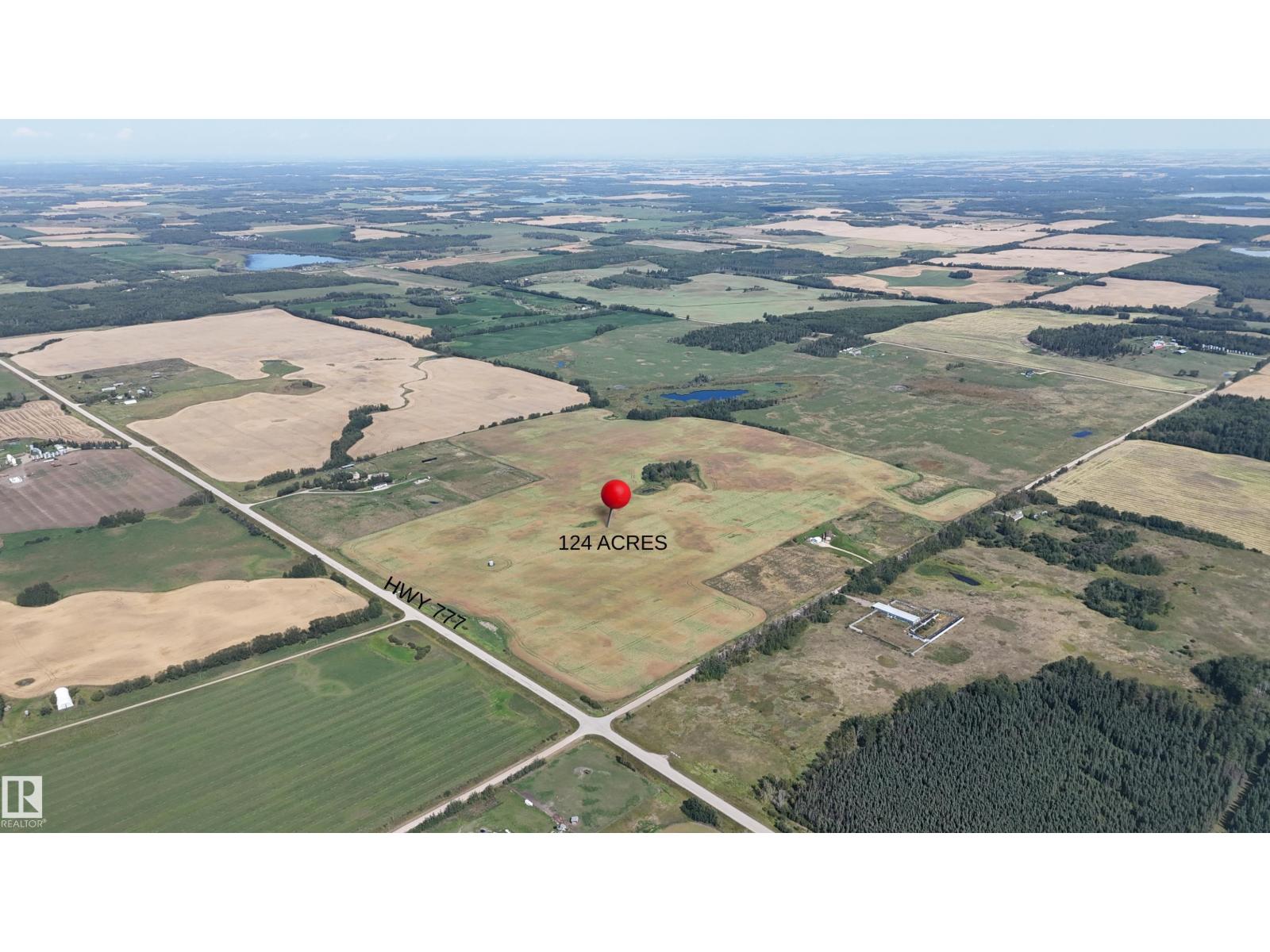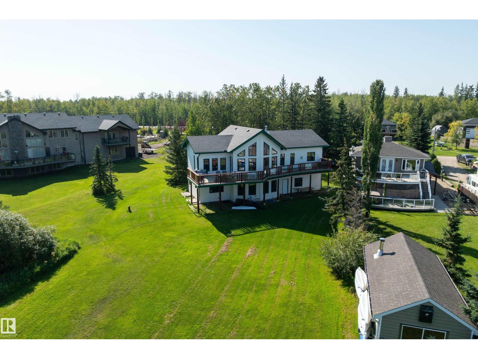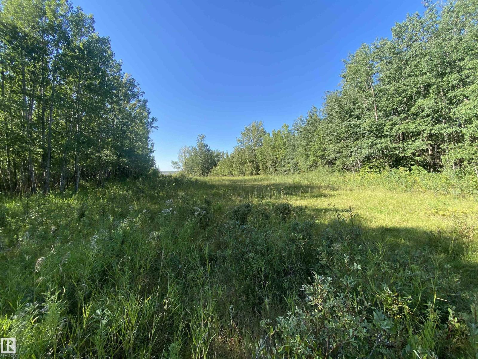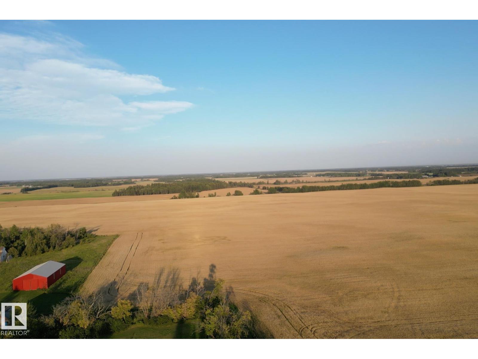
#35-59316 Rge Rd 54
Rural Barrhead County, Alberta
Looking for a get away, larger lot for your recreational needs, here is a great one in Summerlea Homes, just a couple of minutes from great camping at Thunder Lake Park! There are a few buildings as the Photos show, the largest is 11 by 22 with underground power to it and an antique functioning cookstove. 100 amp power already installed with RV power and its ready for new buyers for whatever your needs are. (id:63013)
Sunnyside Realty Ltd
1 46321 Twp Rd 611
Rural Bonnyville M.d., Alberta
This is where building on lakefront makes sense $$ because of the lot price. Treed vacant land on the north shores of Chatwin Lake. Just 5 minutes from downtown Bonnyville and carting distance to the Golf Course. And to get big boating in, fishing, and water recreation, the Moose Lake boat launch is right around the corner. Services of power & Northeast Coop natural gas are right there at the property line. The sloping ridge is ideal for a walk out basement house and endless sunshine facing south. Restrictive covenant ensures quality neighborhood & building standards. Potential is endless, invest now to secure your future home location. (id:63013)
RE/MAX Bonnyville Realty
#7 56110 Rge Road 13
Rural Lac Ste. Anne County, Alberta
This open 1.58 acre lot, backing onto a forested area, is ready to build on! Located in a cul-de-sac, in the ever developing sub-division of Belle Vista Estates. This is a great location and an easy commute within 30 minutes of Edmonton, St. Albert, Spruce Grove or a quick 15 minutes to Onoway or Morinville and just minutes to Sandy Beach. Natural gas and power at the property line. Peaceful, tranquil, fresh county air ... come build your dream! (id:63013)
Royal LePage Arteam Realty
27318 Twp Road 482
Rural Leduc County, Alberta
This Beautiful Home with an Oversized Double Attached Garage, Barn, and Double Detached Garage is situated on 55 Acres. Inside the home are 3 Bedrooms Including the Primary with a walk-in closet. The Primary also hosts a 5 piece Ensuite Bathroom, and a Double Sided Fireplace shared with the Living Room. The Den could be used as another Bedroom if needed. The Laundry Room has its own sink and extra storage. The Kitchen has an island with a second sink and is open to the Dining Room, and Living Room with Vaulted Ceilings. A 4 Piece Bathroom, and 2 Piece Bathroom are also on the Main floor with access to the Attached Heated Garage. The Basement is unfinished but open and ready to take in any direction. The Barn has 4 Box Stalls, a Tie Stall, a Loft in the center, and sliding doors on both ends. Rail Fencing off the back of the Barn makes it Great for animals. The Detached Garage has Power and a Concrete Floor. A prepared pad is in place for a future shop. This Gorgeous Property also has 2 Drilled Wells. (id:63013)
RE/MAX Real Estate
#27 51109 Rge Road 271
Rural Parkland County, Alberta
Private and peaceful 1.98-acre lot located in the beautiful subdivision of Graminia Country Estates. This family-friendly community is an ideal place to raise your family, with Graminia School just minutes away. Enjoy the perfect balance of country living and city convenience—only 11 minutes to Devon, 18 minutes to Spruce Grove, and 20 minutes to West Edmonton, offering quick access to shopping, dining, and all amenities. (id:63013)
RE/MAX Excellence
35 Lakeshore Dr
Rural Wetaskiwin County, Alberta
This LAKEFRONT PROPERTY is set up to be enjoyed year round. Inside the 1317.5sq/ft bungalow you'll be greeted by the open style kitchen, Dining room, and Living room. With tall ceilings and lots of windows providing beautiful views of the lake and allowing in natural sunlight. The fireplace and wet bar are located centrally making it a great place to unwind. Three bedrooms, a 4 piece bathroom, and laundry/utility room conclude the interior floorplan. Outside the composite deck wraps around 3 sides of the home with a hot tub that overlooks the Lake. The backyard has 2 storage sheds, a wood shed, and a private fire pit. Completely furnished and Turn Key with New Shingles! This Property is just minutes from the Village of Pigeon Lake that has all your amenities. Close to Schools and Enjoyable year round with lots of winter activities, and just minutes to many different Golf Courses. Currently being used as a Popular AirBnB. Neighboring property is also available allowing you to set up your own Lake Resort! (id:63013)
RE/MAX Real Estate
33 Lakeshore Dr
Rural Wetaskiwin County, Alberta
This Beautiful Western Manufacturing Show Home right along Pigeon Lake was moved into place in 2023. Composite decks on both sides allow all day sun or shade with a hot tub just steps from the water. Head inside to the main floor that hosts the Primary bedroom, Modern Kitchen, Dining Room, Living Room, and 3 piece Bathroom. The upper level is beautifully finished with a wood cladded ceiling that holds Two more Bedrooms, a 4 piece Bathroom, and a Family Room with large windows that overlook the Lake. This property is turn key and comes completely furnished. Great for guests is the fully finished bunk house that has a Bedroom, 3 piece Bathroom, Laundry, Hot Water on Demand, and kept warm year round. Just minutes from the Village of Pigeon Lake that has all your amenities. Close to Schools and Enjoyable year round with lots of winter activities, and just minutes to many different Golf Courses. Being used as a Popular AirBnB. Neighboring property is also available allowing you to set up your own Lake Resort! (id:63013)
RE/MAX Real Estate
61411 Rge Road 272
Rural Westlock County, Alberta
RIVERFRONT LAND! This is your chance to BE YOUR OWN BOSS by owning nearly 25 ACRES ON THE RIVER with OVER 20,000 sqft of SHOP SPACE OUTBUILDINGS! Current commercial operation includes 1750 sqft BUNGALOW w/ VAULTED CEILINGS, SOLID LOG CONSTRUCTION + FF OVERSIZED DOUBLE attached garage. LARGE BUILDING INVENTORY includes: (1) 2400 sqft INSULATED PAINT SHOP w/ 1M BTU heat+concrete floor (2) 5000 sqft INSULATED DRIVE-THRU MECH SHOP w/LED lighting+concrete floor (3) 7260 sqft INSULATED MAIN SHOP w/in-floor heat, sealed lighting, full HVAC & MAKE-UP AIR + 1800 sq ft cold storage (4) 5250 sqft COVERALL building w/CONCRETE BASE, DRIVE-THRU + 432 sqft FF+INSULATED UTILITY BUILDING heated w/concrete floor. AMAZING LAND is FULLY TREED ON ALL SIDES w/ MATURE TIMBER, lots of gravel parking & storage space. GREAT OPPORTUNITY to own a WELL ESTABLISHED INDUSTRIAL OPERATION, with all PERMITS & APPROVALS IN PLACE, with the opportunity to LIVE WHERE YOU WORK! Escape from the City! TURN-KEY OPERATION! (id:63013)
Maxwell Devonshire Realty
134 52367 Rge Rd 223
Rural Strathcona County, Alberta
UNICORN...ONE OF THE LAST LOTS TO BUILD ON CLOSE TO SHERWOOD PARK....STUNNING EXECUTIVE ACREAGE LOCATED JUST 3 MINUTES TO Sherwood Park.... If you love wildlife you will love The Grange Country Estates. By the way it has CITY WATER AND SEWER. There is over 82 acres of municipal reserve protecting important wildlife corridors and enhancing property values. This is an elite subdivision and truly one of a kind. Visit REALTOR® website for additional information. (id:63013)
RE/MAX Elite
Twp Rd 614 Rr 75
Rural Bonnyville M.d., Alberta
A small 5 acre piece of Heaven!! Fully treed, between Bonnyville and Glendon you could make this your forever home! Utilities close proximity to the property. Great privacy and a place to call home. (id:63013)
Century 21 Poirier Real Estate
Lot 1 Highway 36 Twp 544a
Rural Two Hills County, Alberta
Private setting but close to amenities. 4.99 acre lot. Power at property line. 1 mile South of Two Hills. 30 miles from Vegreville. Lot is relatively flat with some trees. Close to stream so surrounded by nature and farm land. Two Hills has K - 12 School, library, Hospital, Banks, Drug Store, grocery stores, restaurants, UFA, gas stations, Fire Department and RCMP. For recreation there's ball diamonds, rodeo grounds, tennis courts and a beautiful picnic/camping site along the banks of the Vermillion River. Lot is 77.67 meters wide x260.5 meters deep. 2 other lots available. (id:63013)
Homes & Gardens Real Estate Limited
Lot 3 Highway 36 Twp 544a
Rural Two Hills County, Alberta
Private setting but close to amenities. 4.99 acre lot. Power at property line. 1 mile South of Two Hills. 30 miles from Vegreville. Lot is relatively flat with some trees. Close to stream so surrounded by nature and farm land. Two Hills has K - 12 School, library, Hospital, Banks, Drug Store, grocery stores, restaurants, UFA, gas stations, Fire Department and RCMP. For recreation there's ball diamonds, rodeo grounds, tennis courts and a beautiful picnic/camping site along the banks of the Vermillion River. Lot is 77.67 meters wide x260.5 meters deep. 2 other lots available. (id:63013)
Homes & Gardens Real Estate Limited
54522 Rge Road 204
Rural Strathcona County, Alberta
GORGEOUS 5 ACRES...PERFECT SPOT TO BUILD YOUR DREAM HOME!...CLOSE TO ELK ISLAND PARK...EASY COMMUTE TO ARDROSSAN AND FORT SASKATCHEWAN - PAVED ALL THE WAY...ALREADY GATED AND GROOMED...GRAVEL DRIVEWAY AND PARKING PAD..FIRE PIT...UTILITIES RUN - POWER & GAS...GORGEOUS PROPERTY~!WELCOME HOME!~ (id:63013)
RE/MAX Elite
51538 Rge Road 225a
Rural Strathcona County, Alberta
Escape the hustle of city life and seize the chance to create your dream home on a breathtaking 3.36 acre lot along Daru Road in Sherwood Park’s premier residential enclave, just under 10 minutes from the city! Tucked away in a prime development area, this private parcel is enveloped by lush trees, offering unparalleled seclusion and natural beauty. With gas and electrical services already in place, building your vision is a breeze. Across the street lies a pristine community park, perfect for family adventures and outdoor fun. Adding charm to the neighborhood, you’ll be near one of Alberta’s most iconic estate homes, celebrated for its striking Ferris wheel and vibrant holiday displays. Don’t let this extraordinary opportunity slip away, start shaping your serene, yet conveniently located, forever home! (id:63013)
RE/MAX Elite
2420 63 Av Ne
Rural Leduc County, Alberta
Step into 2,605 sq. ft. of modern luxury with this never occupied custom-built 2-storey corner lot home designed for comfort and convenience. The main floor showcases 9 ft ceilings, an open-to-below design, and oversized windows that fill the space with natural light. The gourmet kitchen is a showstopper with a large island and expansive spice kitchen, flowing into a bright dining area perfect for hosting family gatherings. The living room features a cozy fireplace, creating the ideal spot to relax in the evenings. A main floor bedroom with a full bath plus an additional powder room make this level both functional and versatile. Upstairs you will find four spacious bedrooms, including a primary suite with a spa-inspired 5-piece ensuite and walk-in closet, along with two more full baths. The unfinished basement with side entrance offers endless potential for a guest suite, gym, or entertainment space. Outside, enjoy the covered deck and the privacy of a corner lot. Located minutes from the airport. (id:63013)
Exp Realty
573043 163 Range Rd
Rural Lamont County, Alberta
Gorgeous and peaceful acreage north of the town of Andrew. This 2.59 acre property offers its occupants a great lifestyle away from city noise. The home consists of a mobile which has been modified and updated with a bright and open living area boasting high cathedral ceiling in the kitchen and living room. There are 3 generous size bedrooms and an upgraded full bath all on this floor. The home has a new steel roof and is also equipped with central air conditioning and features a huge deck overlooking the property and unobstructed vastness of county farmland as well as a second deck at the front of the home. The land also includes an older garage and some outbuildings. The yard is landscaped and inviting and provides tons of opportunities for having fun with family and friends and enjoying country life at its best! (id:63013)
RE/MAX Elite
63311 Rge Rd 433
Rural Bonnyville M.d., Alberta
Private and serene 135.89 Acres, located close to Riverhurst Hall, 10KM to Cold Lake and close to Imperial Oil. This property has loads of potential, in an ideal location. 2774 SF family home featuring double attached, heated garage. Main floor features open plan living, dining and kitchen with laminate flooring throughout. Kitchen features loads of counter tops and plenty of room for future island. Dining room has access to large covered deck. 4 bedrooms upstairs, all with hardwood floors, including primary bedroom with 2pc ensuite, rough in for wet bar and private deck. Fully finished, walkout basement with separate entrance is warmed with infloor heat and features a small kitchen, large family room, additional bedroom and 3pc bathroom. The large 2000 SF SHOP is heated with 2 furnaces and has its own well with hydrant and features access from a separate approach. There are endless possibilities in this potential personal hunting ranch - where the wilderness is your backyard. (id:63013)
Royal LePage Northern Lights Realty
#25 46302 Twp Rd 611
Rural Bonnyville M.d., Alberta
Embrace the Lake Life at Vezeau Beach- Moose Lake! Cute and cozy bungalow features an inviting open-concept layout. A spacious mudroom with main floor laundry, countertop space and sink. Bright living room offers large lake-facing windows and a faux stone-faced wood fireplace, perfect for chilly evenings. Good-sized dining area, custom rod iron railings and updated kitchen is ready for your culinary creations. 2 Bedrooms and a full 4-piece bath. The partially developed basement includes a large rec room, 2 other rooms previously used as bedrooms and ample storage. Outside enjoy a wrap-around deck with lake views and a gas BBQ hookup, ideal for entertaining. Nicely landscaped yard includes flower beds, firepit area, a powered shed and a detached heated garage with 220 power. Located just steps away from the golf course, park, picnic area, public lake access, beach and walking/biking trails. Golf, Swim, Fish, Boat, Relax and Repeat! (id:63013)
RE/MAX Bonnyville Realty
5049 50a Av
Rural Brazeau County, Alberta
Welcome to this beautifully cared for property that offers almost half an acre to call your own! This modular home sits on a concrete walkout basement and offers over 2300 sqft of comfortable living space with central A/C! The open kitchen, dining, and living room are bright and welcoming, with patio doors leading to a private deck where you’ll love relaxing with no neighbors in sight! There are 3 decks to enjoy, a front and back yard full of space that include a 24x24 garage, 20x30 shop, 40 ft sea-can, and a shed that provides all the storage you could possibly need! This home blends practicality with charm, all in the quiet Hamlet of Lindale, AB! Enjoy the convenience of being just 2 minutes from the Birchwood Golf Course, complete with a restaurant and pickleball courts, only 20 minutes to Drayton Valley AND just 45 minutes to Costco! *Outlines on drone photo is approximate* (id:63013)
Century 21 Hi-Point Realty Ltd
#41 53207a Highway 31
Rural Parkland County, Alberta
PRIVATE GETAWAY; Located in the gated and secured community - The Meadows. Park your trailer or install a modular and enjoy this fully serviced site w/ concrete RV pad backing onto the 5th green of Pineridge Golf Course. Powered golf cart shed included. Directly across the street is a fully equipped clubhouse with showers, laundry facilities, games room, fitness equipment, decks BBQ and TV areas. Close to SEBA BEACH and easy access to the Yellowhead Highway and only a 30-minute drive west of Stony Plain (45 minutes to Edmonton). Your peace of paradise awaits with all the benefits of resort living in this gated community. (id:63013)
Exp Realty
55409 Hwy 777
Rural Lac Ste. Anne County, Alberta
Prime 124 acres of near fully arable farmland on paved Secondary Highway 777, just minutes north of Onoway in Lac Ste. Anne County. Optimal for diverse dryland cropping like barley, canola, and hay. Predominantly Class 3 Soil supporting good productivity. With paved access and highway frontage; close to Onoway amenities, and 45 minutes to Edmonton. Zoned Agricultural A1, raw land ready for immediate use or investment. GST is applicable and not included. (id:63013)
Royal LePage Noralta Real Estate
#120 48003 Rr271
Rural Leduc County, Alberta
WIZARD LAKE WATER FRONT!! Amazing WEST FACING VIEWS looking right down the Lake! This is a Fantastic 2 Storey with a WALK OUT BASEMENT and a DOUBLE ATTACHED GARAGE! Upstairs your met with Hardwood Floors a over sized Stone Gas Fire Place, a WIDE OPEN floor plan consisting of your living room, Spacious Kitchen with a dining area, down the hall is a half bath, Laundry Room and your very Large Master Bedroom with a great sized Walk in Closet and 4 pc Ensuite with a 2 person soaker tub with views and shares a double sided fire place with the sleeping area. Completing your upstairs is your very very large DECK over looking the Lake. Downstairs you have another living room, 3pc bathroom, 2 more bedrooms and access to your garage. All this 35 mins away from Edmonton. Lake Life at its Finest. (id:63013)
Exp Realty
400 51551range Road 212a
Rural Strathcona County, Alberta
Welcome to this very Unique property. This 27+ acre property is located at the end of a dead end road , it is very private and has around 1 km of South Cooking Lake frontage. This recreational type property has lots to offer, there are great areas to build your dream home. The property has heavily treed areas for privacy and wildlife, then it has sandy trail areas along the lake for exceptional sporting activities like quading ,horseback riding, hiking, and snowmobiling and cross country skiing in the winter. Don't miss your opportunity on a once in a life time property!! (id:63013)
RE/MAX Elite
Rr224 Twp 604
Rural Thorhild County, Alberta
Excellent opportunity to own a half section of good quality agricultural land currently seeded to wheat in Thorhild County. NW28 quarter offers 149.31 acres and includes a machine storage shed (40x80ft) and a vintage grain storage building (not currently in use). Yardsite acreage has been subdivided off and not included in sale. SW28 has 159 open acres of farmland. Both quarters are being sold together, providing a total of 308+ acres of adjoining land for farming or investment. Another quarter section located 1/2 mile north (NE32 60 22 W4, 151.6 acres), is also listed for sale E4454751. (id:63013)
Maxwell Progressive

