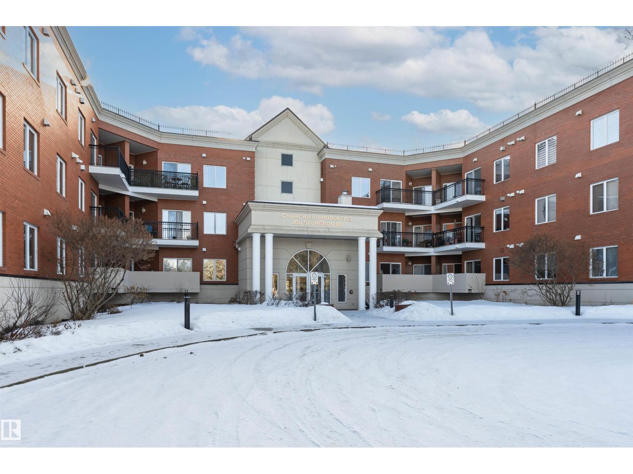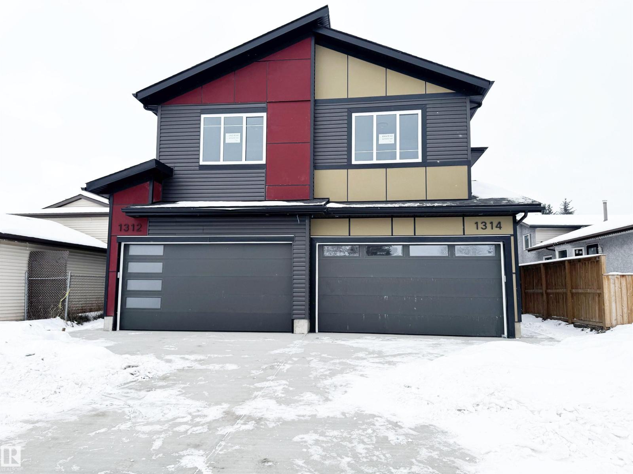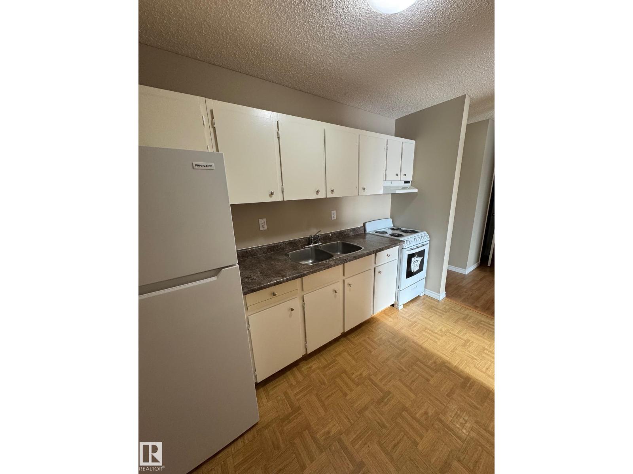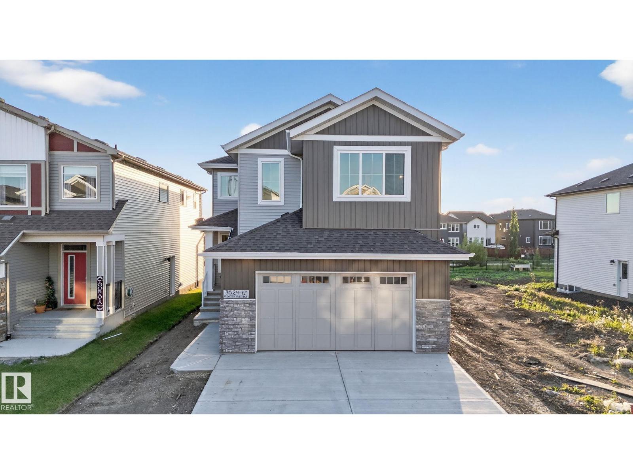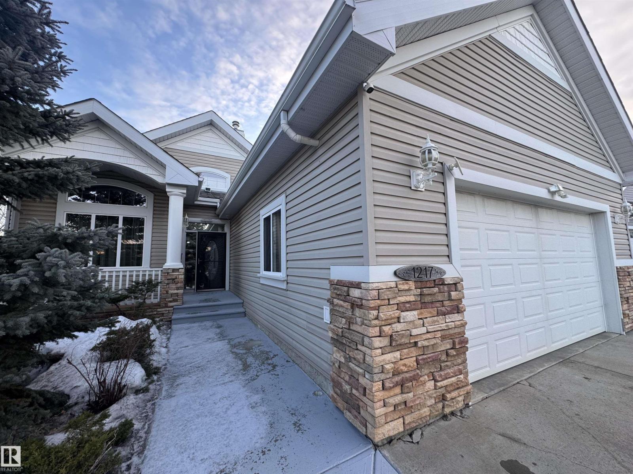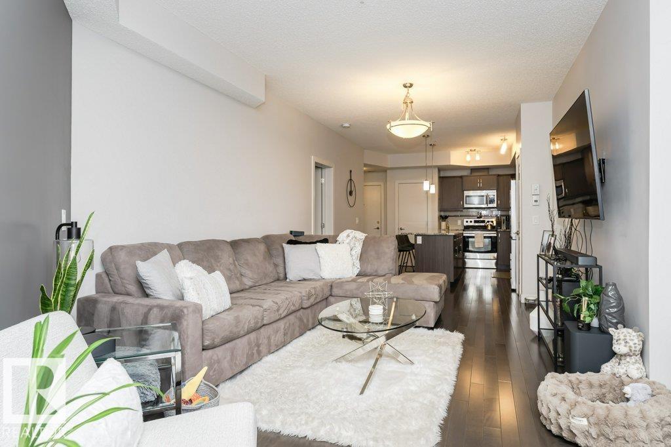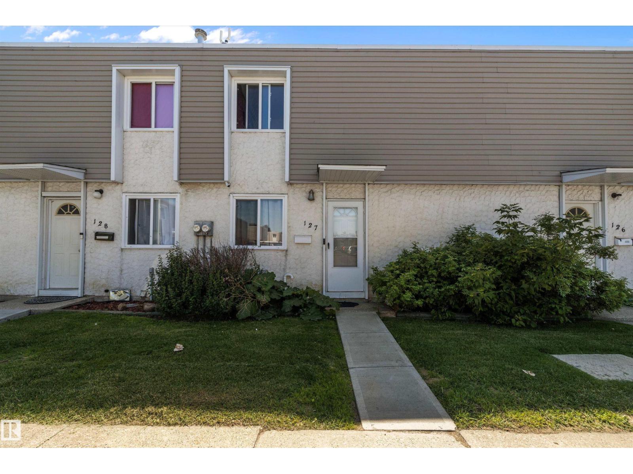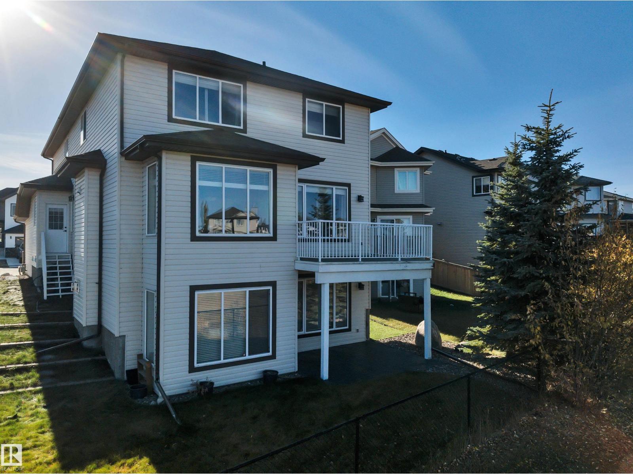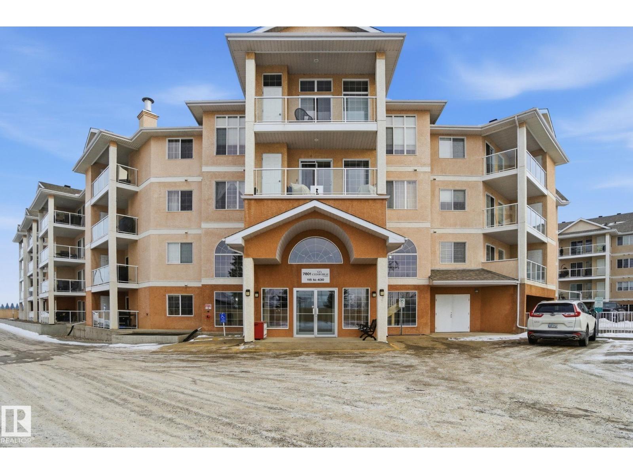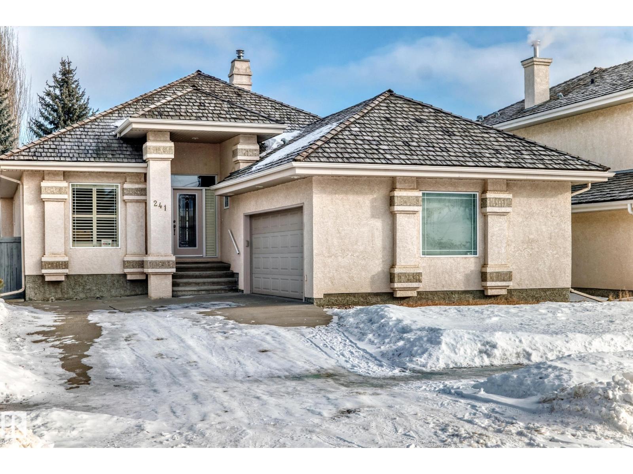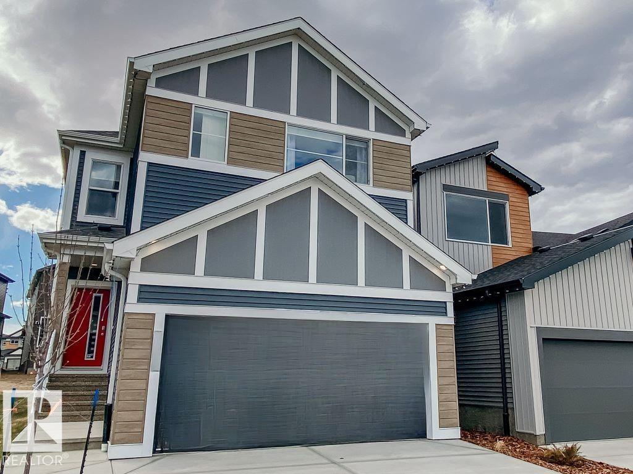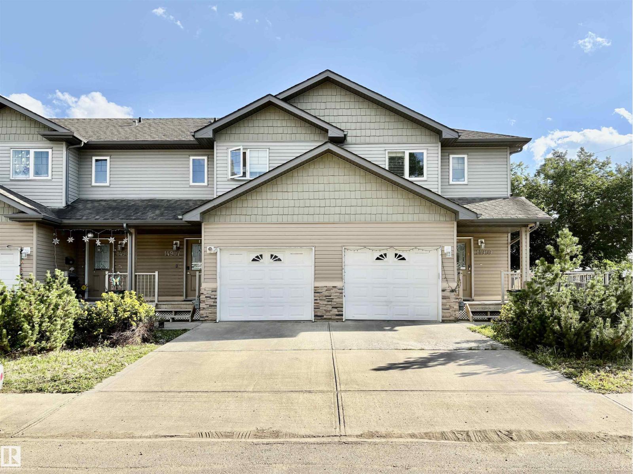
#112 260 Sturgeon Rd
St. Albert, Alberta
Welcome to this charming ground-floor condo in the desirable Woodlands area of St. Albert. This one-bedroom unit offers comfortable, single-level living—perfect for professionals or downsizers seeking a low-maintenance lifestyle. Step outside to enjoy direct access to the outdoors and explore nearby amenities. Just minutes away, the beautiful St. Albert Botanic Park features Alberta’s largest public rose collection and tranquil riverside gardens. The expansive Red Willow Trail System—over 99 km of paved and natural paths—offers endless opportunities for walking, biking, or jogging. Free street parking, nearby shopping, and essential services add to the convenience, while the vibrant downtown and St. Albert Place are easily reached by tree-lined trails. Don’t miss your chance to own this well-located and inviting home. (id:63013)
Maxwell Progressive
1312 35 St Nw
Edmonton, Alberta
Stunning two-story duplex with LEGAL SECONDARY SUITE in the mature, family-friendly community of Crawford Plains, close to schools, parks, shopping, and transit. Offering approx. 2,400 sq. ft. on 3 levels, this property features 5 bedrooms and 3.5 bathrooms—ideal for investors or multi-generational living. The main floor includes a bright living room with an electric fireplace, access to a sun deck, and a stylish European-inspired kitchen with quartz countertops, ample cabinetry, and a spacious dining area. Upstairs offers a primary bedroom with an ensuite and a walk-in closet, two additional bedrooms, a bonus room, a full bath, and a laundry with a sink. The legal basement suite with a separate entrance features 2 bedrooms, a kitchen, a living area, a full bath, and its own laundry, providing excellent rental income potential. Modern exterior with vinyl & smart board siding, double attached garage, and an impressive 8’ front door with sidelights complete this fantastic opportunity. A Super 10! Hurry! (id:63013)
Maxwell Polaris
#315 7220 144 Av Nw
Edmonton, Alberta
Smart, updated, and perfectly located—this top-floor studio in Londonderry Heights is an excellent opportunity for first-time buyers or investors. Enjoy peace and privacy with no neighbors above, plus recent upgrades that make this unit truly move-in ready. Updates include newer laminate flooring, a freshly renovated bathroom, fresh paint, and brand-new fridge and stove. The efficient studio layout offers comfortable living with low condo fees and easy maintenance—ideal for a busy lifestyle or a strong rental addition to your portfolio. Located close to Londonderry Mall, public transit, schools, and major commuter routes, this unit delivers unbeatable convenience in a well-established neighbourhood. Whether you’re entering the market or adding a turnkey rental, this is a solid, affordable opportunity in a central Edmonton location. (id:63013)
Royal LePage Arteam Realty
3508 6 St Nw
Edmonton, Alberta
Completing Summer 2026! This brand new EAST facing, 2700 sqft home is a masterpiece of modern design and upgraded finishing featuring 5 Beds and 4 full Baths. Sitting on almost a 5000 sqft lot, with a massive backyard. This Home backs on to a trail/trees. Step inside and be met by the sleek upgraded spindle railings and the exquisite luxury vinyl plank flooring that flows throughout. With two main floor living areas, an extended kitchen, boasting custom gloss cabinetry and a convenient spice kitchen with an additional pantry. Upstairs you'll find 4 additional bedrooms a room & laundry. Lighting upgrades include sleek wall sconces, upgraded light fixtures, and dining nook lights. The main floor bedroom and full bathroom offer both convenience and comfort. The open-to-below layout showcases custom millwork accent walls and a charming mounted electric fireplace, creating an inviting atmosphere for relaxation. With a separate entry to the basement, the possibilities for customization are endless. (id:63013)
Royal LePage Arteam Realty
1217 Summerside Dr Sw
Edmonton, Alberta
Your next ADDRESS awaits in SUMMERSIDE with quick possession! Located steps from the lake in a quiet cul-de-sac, this beautiful bungalow offers style, space, and an unbeatable location.The main floor features a bright open concept layout with vaulted ceilings, a versatile formal dining room/den/home office, and a spacious kitchen complete with SS appliances, corner pantry, and central island. The eating nook opens to a deck, concrete pad and fenced yard, perfect for relaxing or entertaining.Living room filled with natural light and centered around a gas fireplace with surrounding windows. Enjoy the convenience of main floor laundry, a primary suite with 4-piece ensuite, 2nd bedroom and full bathroom. The fully finished basement is built for entertaining with in-floor heating, a second fireplace, massive rec room, wet bar, and pool table (included!).2 additional bedrooms, bathroom, and plenty of storage complete this level.Hardwood floors on the main and a heated garage! Corner lot for added privacy! (id:63013)
Royal LePage Noralta Real Estate
#315 10523 123 St Nw
Edmonton, Alberta
Lovely, show home condition 2 bedroom, 2 full bathroom condo in amazing location. 1 block from 124 street & Unity Square shopping + 4 minute walk to future 124 ST LRT station! Perfect for anyone looking for convenient central living in a modern building with great proximity to amenities. FULLY UPGRADED, featuring A/C, underground parking, hardwood flooring, granite counters throughout, & stainless-steel appliances. Best parking in the complex w/ HUGE tandem heated underground stall providing TWO full parking spots. Open concept living with spacious kitchen & huge island & pantry. Master bedroom easily fits a king bed & features large his & her closets with custom closet organizer. Both the ENSUITE & 2ND BATHROOM are FULL baths, each with 6 ft of counter space. Second bedroom is perfect for an office, nursery, or guest bedroom. In-suite laundry room w/ storage space & private balcony w/ gas connection complete this home. Awesome rooftop patio for residents to enjoy the sunny summer days. COME SEE! (id:63013)
Ab Realty Ltd
127 Cornell Co Nw
Edmonton, Alberta
Welcome to this beautifully maintained 2-storey condo townhouse offering 3 spacious bedrooms, 2 full bathrooms, and a fully finished basement—perfect for growing families or first-time buyers! Backing onto a peaceful open field, enjoy the privacy and scenic views right from your backyard. The main floor boasts a bright, functional layout with great flow into the dining and living areas, while the basement provides extra space for a rec room, home office, or gym. Conveniently located just steps to schools, shopping, and essential amenities. A designated parking stall is right out front with visitor parking just a few steps away. This is low-maintenance living with the feel of a family home—ideal for those looking for comfort, space, and convenience all in one. (id:63013)
Exp Realty
68 Dalquist Ba
Leduc, Alberta
Discover this stunning 5-bedroom with large bonus and recreation rooms, 2649sf custom-built 2011 single detached home in peaceful Tribute, Leduc. Upgrades throughout: sleek granite countertops, rich hardwood flooring, luxurious tiled shower, big soaker tub, and bathroom with his and hers sinks in ensuite, and builder installed window protection package. Breathtaking lake views from kitchen, deck, patio, office & master bedroom and bathroom. 2-storey w/ fully finished basement, full basement walkout, pond backing, 2-car attached garage, fully landscaped with maintenance-free front yard. Smoke and pet free house, original owner. Steps to walking paths & walking distance to Caledonia Park School, minutes from groceries, gas and multiple restaurants. All furniture negotiable with purchase. Perfect blend of elegance & convenience. (id:63013)
Maxwell Polaris
#320 7801 Golf Course Rd
Stony Plain, Alberta
Live the relaxed & easy life here in Stony Plain!!! 35+ age restriction in this 2 bedroom, 2 bathroom condo is over 1000 sq ft. Beautiful 3rd floor CORNER unit with wrap around balcony! Great location with views onto the farm fields surrounding this complex. Loads of renovations here! Great kitchen with tons of space. Updated appliances, cabinets, counter tops, under cabinet lighting and more! Bright living room with plenty of windows & corner fireplace to cozy around on a winter evening! Master bedroom is a great space with separate entrance to the balcony. Walk in closet & 3pc ensuite. 2nd bedroom is perfect for guests or a home office. Additional 4pc bathroom! UNDERGROUND PARKING with bonus storage cage! Tons of social opportunities in this close community with rec room, gym equipment, social spaces, amenities building! Close to golf and walking paths!!! (id:63013)
RE/MAX Real Estate
241 Darlington Cr Nw
Edmonton, Alberta
Experience the ultimate in refined bungalow living with this expansive 1,862 sq. ft. residence situated in the prestigious community of Donsdale. This elegantly designed home features a breathtaking open-concept layout defined by soaring ceilings, gleaming hardwood floors, and a cascade of natural light from well-placed skylights. The gourmet-style kitchen is a chef’s dream, boasting premium stainless steel appliances, durable slate flooring, granite countertops, and a functional raised eating bar complemented by a convenient corner pantry. Transition seamlessly from the sun-drenched breakfast nook to a generous rear deck, perfect for outdoor entertaining. The main floor continues to impress with a formal dining room for special occasions, a versatile front den ideal for a home office, and a practical laundry room. Retreat to the spacious primary suite featuring a luxurious five-piece ensuite, while four additional bedrooms ensure ample space for family or guests. Close to all Amenities, Shows Great! (id:63013)
Royal LePage Noralta Real Estate
7015 50a Av
Beaumont, Alberta
Welcome to the Family Generations 24 by Cantiro Homes. Family Generations includes a dining area that easily fits 12 people or more and a kitchen designed for preparing food together. The main floor den can be converted into a homework room or an additional room for overnight guests. Two spacious bedrooms give the kids space to focus on schoolwork without disruption and the large primary bedroom is the perfect place to take care of yourself after taking care of everyone else. This home also comes with a SIDE ENTRY for potential future basement development. Additional features: Modern Prairie Elevation, Full bathroom on main floor, upgraded iron spindle railing , Birch interior colour palette ** Photos are for representation only, colours and finishes may vary** (id:63013)
Bode
14907 109 Av Nw
Edmonton, Alberta
Welcome to this beautiful townhome in High Park with no monthly condo fees! Offering rare three-car parking (attached garage, front driveway, and an extra stall off the side), this home features elegant touches such as rounded high-end door frames, tile flooring throughout the main level, and a modern kitchen with walnut shaker cabinets, porcelain backsplash, and stainless steel appliances. The open-concept dining and living area leads to a private patio with no backyard to maintain—no lawnmowing required! Upstairs you’ll find a spacious primary suite with walk-in closet and full ensuite, plus two additional bedrooms and another full bath. The finished basement adds a large family room, laundry, and storage. All of this in an unbeatable location close to parks, schools, shopping, restaurants, Downtown, and the River Valley! (id:63013)
2% Realty Pro

