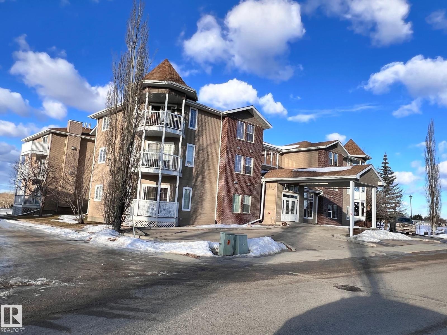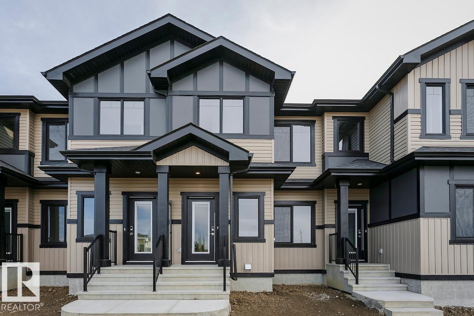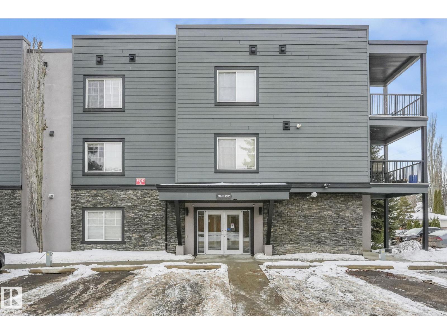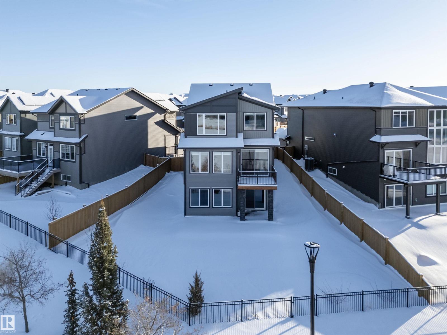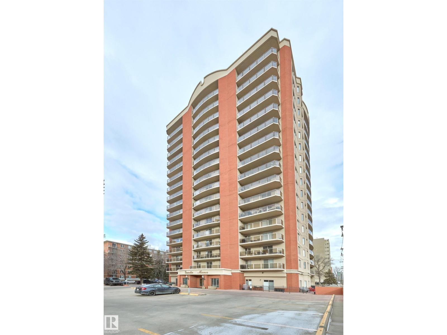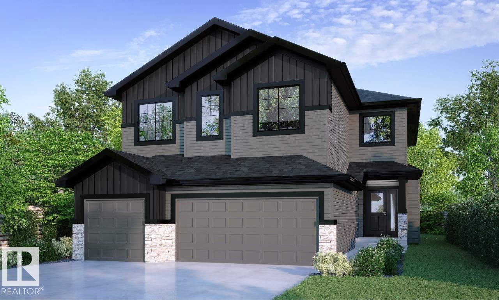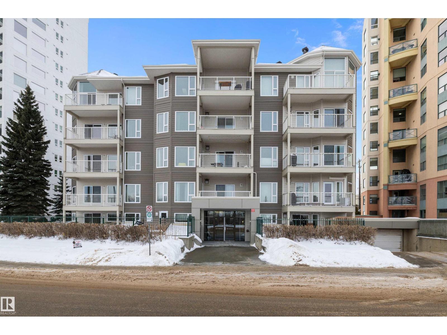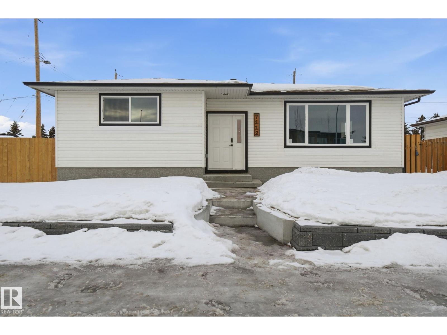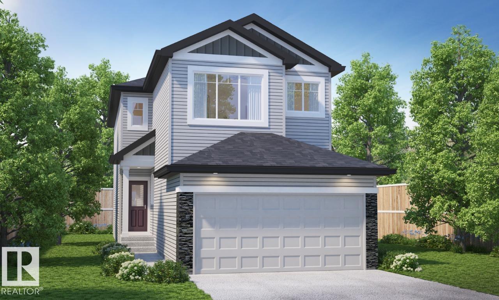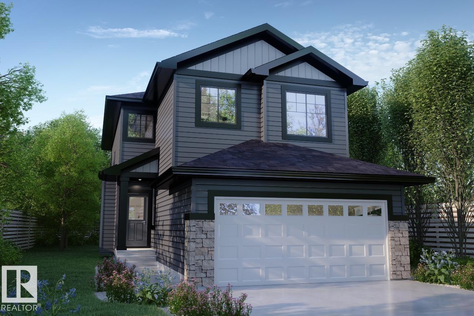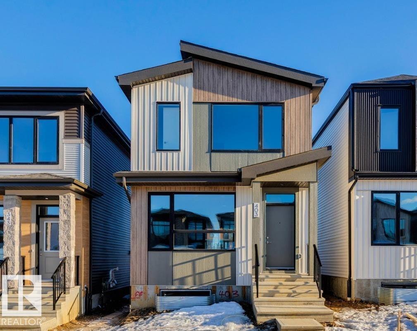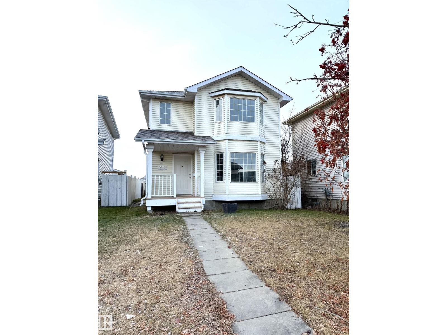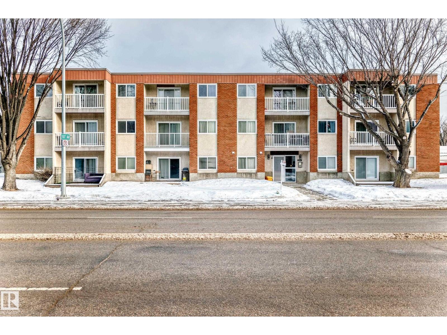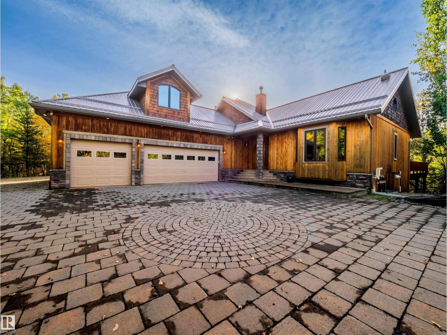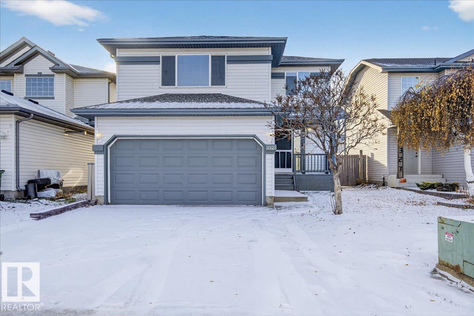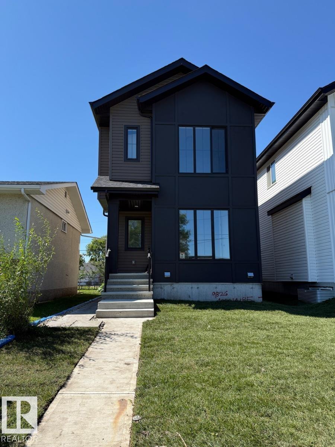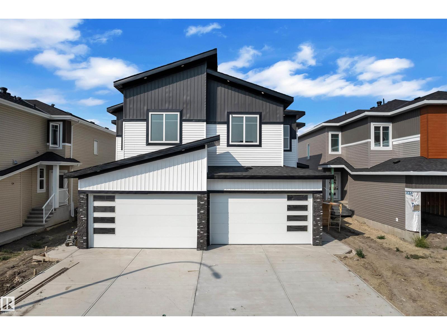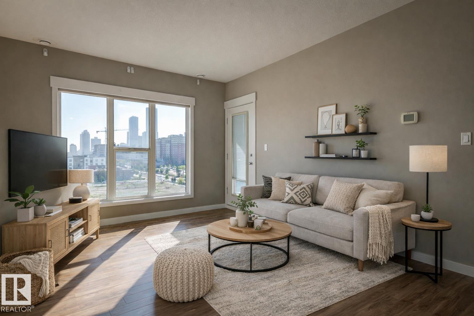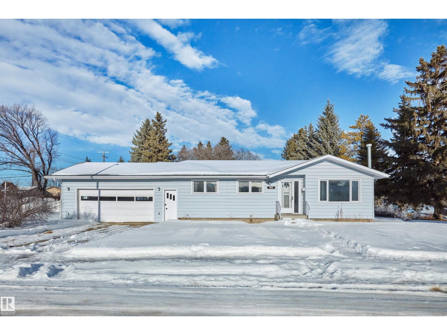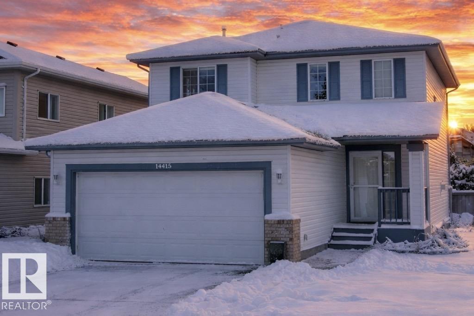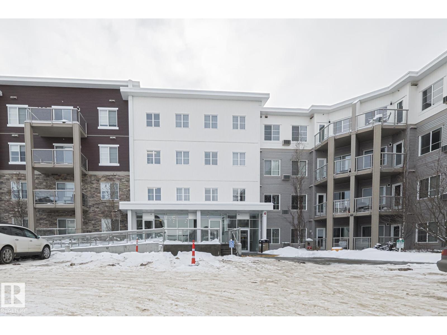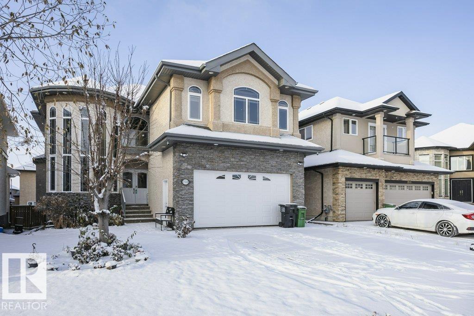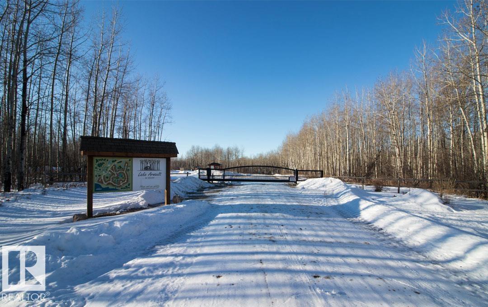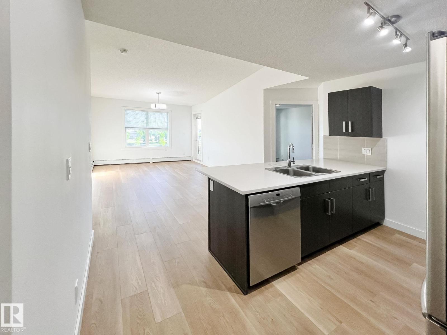
#306 4128 47 St
Drayton Valley, Alberta
This top floor condo is one of the nicest ones you will find in Regency Terrace. The living room faces north with a balcony & offers a great view. The floor plan is totally open & also has a corner gas fireplace. There is 2 large bedrooms (room for king beds), & 2- 4 pc. bathrooms. The kitchen has a peninsula island, pantry, & lots of cabinet space. There is a large utility room with lots of room & has a stackable washer/dryer. The main floor has a huge gathering area for everyone to use & comes with its own bathroom & kitchen with appliances. There is underground heating with spacious areas to park. There is also outside parking as well. There is chain linked storage rooms with the inside parking stalls as well. You will find that the condo fees of $488.00 are much less in comparisons to all other condo buildings. Age limit is 45. If you have that special pup you can't live without, the condo board will allow a full-grown dog that is 20 lbs. or less. This Very friendly building is waiting for you! (id:63013)
RE/MAX Vision Realty
326 Hawthorn Wy
Leduc, Alberta
Welcome to Woodbend, a community of walking paths, open spaces, ponds, and nature, conveniently located 12 minutes from the airport and 15 minutes from South Edmonton. Here you will find an established community with schools and amenities within walking distance. Each Jade townhome represents effortless modern living by offering the ultimate in functionality and convenience in an exceptionally stylish interior. Open concept, 9’ ceilings, with oversized windows that provide plenty of natural light. Contemporary finishes include soft-close cabinetry with 41” uppers, quartz countertops, luxury vinyl plank flooring, MDF Bench with hooks at the front entrance. Laundry room conveniently located on the second level Rear detached double garage with a concrete driveway provides parking for 4 vehicles. Includes smart home technology system: Ecobee thermostat and smart locks. Photos are representative. (id:63013)
Bode
#103, 6720 112 St Nw Nw
Edmonton, Alberta
Come Check this incredible location in the community of Parkallen. This ground floor condo has everything a buyer is looking for! Close to all amenities like parks, cafes, bakeries,LRT and U of A. This perfect 1 bedroom , 1 bathroom, insuite laundry, large living room, kitchen with island & breakfast bar, dining ,546 sq ft condo is located in a 14 unit boutique style complex on a tree lined street is an ideal investment .This newer low maintenance building offers elevator access, sound dampening insulation,This condo is well designed and maximizes the square footage extremely well for a first time buyer, investor or university student! (id:63013)
Maxwell Polaris
4899 Kinney Rd Sw
Edmonton, Alberta
This is one of those homes that instantly feels special. Set on a huge pie-shaped lot with a walkout basement, it backs directly onto a beautiful pond and walking trail, offering unobstructed sunset views and no direct neighbours across - just water, sky, and space to breathe. Inside, oversized windows and 9-foot ceilings on every level fill the home with natural light, and the layout flows effortlessly around a stunning kitchen with a gas cooktop, large island, and beautiful finishes that open to the great room, perfectly positioned to soak in the views in both directions. Upstairs, the bonus room and primary suite feature elegant coffered ceilings, and the primary retreat has peaceful pond views, a spa-inspired ensuite, soaker tub, glass shower, double sinks, and a walk-in closet that connects directly to the laundry room. With central air, EV charger, solar panels, smart lighting, security, and impressive energy efficiency, this 2-year-old custom-built Jayman home is one of Keswick's best! (id:63013)
RE/MAX Elite
#605 9741 110 St Nw
Edmonton, Alberta
Steps from the river valley, the Legislature, and popular dining spots, this two-bedroom condo offers the ideal blend of downtown living and Edmonton’s natural beauty. With quick access to the Government Centre LRT station, it’s perfect for both students and professionals. This 1,091 sq.ft. corner unit features 2 bedrooms, 2 bathrooms, and 2 parking stalls—one underground with a storage locker and another conveniently located right outside the building. The spacious layout includes a large living room with a corner gas fireplace, a functional kitchen and dining area, and updated laminate flooring throughout. Both generously sized bedrooms offer ensuite bathrooms and walk-in closets with built-in shelving. Additional highlights include a west-facing balcony overlooking Grandin Park, in-suite laundry, and air conditioning! The building is pet and child-free and offers amenities such as an exercise room and meeting room, and ample visitor parking. A truly exceptional location. (id:63013)
Real Broker
21120 26 Av Nw
Edmonton, Alberta
Experience refined ravine living in this 2,765 sq. ft. Prairie Modern home by Parkwood Homes, blending luxury, flexibility, and everyday comfort. The open-concept main floor features a chef-inspired kitchen with a large island, spice kitchen with gas line for a future stove, and a dining nook overlooking scenic ravine views. The great room impresses with soaring open-to-above ceilings and a 60” electric fireplace. A main-floor bedroom and full bath offer convenience for guests, while the mudroom with built-in bench, hooks, and shelving keeps things organized. Upstairs, a central bonus room connects three bedrooms, a Jack-and-Jill bath, and a laundry room. The primary bedroom is a true retreat with a 5-piece ensuite, dual vanities, and a walk-in closet with direct laundry access. With a 9’ foundation, side entrance, and premium location, this home delivers modern luxury and functionality. Photos are representative. (id:63013)
Bode
#205 10809 Saskatchewan Dr Nw
Edmonton, Alberta
Spacious and ideally located, this 1,131 sq ft, 2-bedroom, 2-bathroom home offers an exceptional opportunity to live on one of Edmonton’s most prestigious and desirable addresses. Situated along iconic Saskatchewan Drive, this property delivers the perfect balance of space, comfort, and location. The building has undergone extensive renovations, bringing it up to modern standards and enhancing long-term value. Inside, the thoughtfully designed layout provides generous living areas, ideal for both everyday living and entertaining. Two well-sized bedrooms and two full bathrooms offer flexibility for professionals, couples, or downsizers. Additional highlights include in-suite storage and a dedicated laundry room, providing practical convenience and extra space rarely found in comparable units. Enjoy unparalleled access to Edmonton’s best amenities — just steps from the river valley trail system, and minutes from downtown Edmonton, the University of Alberta, Whyte Avenue, dining, shopping, and transit. (id:63013)
Homes & Gardens Real Estate Limited
7112 132 Av Nw
Edmonton, Alberta
WOW! Large families, nothing to do here but move in! This large completely renovated 3+3 Bedroom + Den, 3 Bath stunning home, is located in the mature Community of Delwood. Move in ready and absolutely stunning. This property has been completely renovated. Main floor + lower laundry. New windows, new doors (in and out), new electrical, plumbing, H/W tank, new wall and attic insulation, flooring, drywall, paint, custom epoxy countertops, fixtures and cabinets. New concrete sidewalks, new sod, new fascia, eaves and downspouts. Great floor plan and super bright! Large master with 3 pce ensuite. The basement is fully finished - consists of an in-law suite with new kitchen, family room, 3 bedrooms + Den, 3 pce bath, separate laundry room, insulated ceiling and wine rack under stairs. A/C, backyard is fenced with new fence, large patio and double garage. Close to all amenities, daycare, schools and a new city paved street with bike lane. This shows 10/10. (id:63013)
Sterling Real Estate
5013 Cawsey Li Sw Sw
Edmonton, Alberta
Designed for modern living, this 1,995 sq. ft. Prairie-style home by Parkwood Homes blends comfort, function, and style. The main floor features a bedroom and full bath—perfect for guests—along with an open-to-below staircase that enhances the spacious feel. The kitchen showcases a large island with eating bar, a cozy dining nook with deck access, and a walk-through pantry with MDF shelving leading to a mudroom complete with built-in bench and hooks. Upstairs, a central bonus room connects three bedrooms and a roomy laundry area. The primary bedroom offers a stylish 4-piece ensuite and generous walk-in closet for a true retreat. With a 9’ foundation, side entrance, and smart layout, this home is designed for flexibility and everyday ease. Photos are representative. (id:63013)
Bode
5033 Cawsey Li Sw Sw
Edmonton, Alberta
This 1,890 sq. ft. Heritage-style home by Parkwood Homes is designed for modern living with flexibility and comfort in mind. The foyer welcomes you with a built-in bench and hooks, leading to a versatile main floor den ideal for an office or dining space. The open-concept main floor features a 60” electric fireplace and a soaring open-to-above great room, filling the space with natural light. The kitchen offers a large island with eating bar, walk-through pantry, and a cozy dining nook with deck access. Everyday convenience continues with a mudroom featuring built-in storage and a separate side entrance for added flexibility. Upstairs, a central bonus room connects two secondary bedrooms, a laundry area, and a serene primary bedroom with a 4-piece ensuite and spacious walk-in closet. With a 9’ foundation and a design focused on livability, this home blends timeless charm and modern function. Photos are representative. (id:63013)
Bode
403 30 St Sw
Edmonton, Alberta
IMMEDIATE POSSESSION AVAILABLE! Welcome to the Metro Shift 18 by Cantiro Homes! This rear laned single family home offers even more space and versatility, designed to fit on a broad range of lots and already equipped with side entry for potential future basement development. The expansive open concept main floor includes a spacious kitchen, dining, and living area - ideal for family living and entertaining. The Metro Shift 18 provides the perfect balance of space, convenience and adaptability. Additional features include: 9' foundation, West Coast Fusion Plus exterior, Slate interior colorboard. (id:63013)
Bode
1480 Jefferys Cr Nw
Edmonton, Alberta
Located in a desirable Jackson Heights cul-de-sac, this lovely 2-storey home offers comfort, functionality, and plenty of potential. The main floor features a popular open great-room layout, highlighted by a bright bay window that fills the spacious living room with natural light. The open dining area flows seamlessly into the large European-style kitchen, equipped with modern appliances, including a built-in microwave. An inviting eat in breakfast nook provides the perfect spot for casual meals. Convenience is key on the main floor, which also includes a laundry area and a 2-piece powder room. Upstairs, you will find three comfortable bedrooms and two full bathrooms. The huge primary bedroom features its own bay window, creating a warm and relaxing atmosphere. The unfinish basement comes with roughed-in double plumbing, offering excellent potential for future development to suit your needs. (id:63013)
Divine Realty
#305 10615 156 St Nw
Edmonton, Alberta
Incredible investment opportunity! Rare TOP floor CORNER unit available! Wonderfully located within minutes to grocery stores, restaurants, cafes, medical centres, and public transit! Your new home is by far one of the brightest and spacious in the entire building featuring an exquisite open concept design, large windows for natural sunlight and tastefully chosen finishes throughout to maximize brightness. This gorgeous suite features a beautiful kitchen with a full set of appliances, a built in dining area, a trendy living room which leads to a large balcony, spacious rooms including an oversized bathroom with double entry, and an abundance of in-suite storage. Extra storage is also included in the main floor storage area! (id:63013)
Maxwell Progressive
52117 Rr 213
Rural Strathcona County, Alberta
A SETTING LIKE NO OTHER...THE ULTIMATE RANCH.....NEARLY 80 ACRES....JUST 15 MINUTES EAST THE CITY....0VER 10,000 SQ FEET OF SHOP....OVER 6000 SQ FOOT CUSTOM HOUSE....PERCHED INTO A HILLSIDE....~!WELCOME HOME!~ INVITED INTO YOUR WINDING DRIVEWAY, IT FEELS LIKE A MOVIE SET. Double doors into the large foyer, natural light is everywhere. Stunning gourmet kitchen with U-shaped island, and the heart of the home surrounds. Primary retreat has it all, spa ensuite, large closet and access to the 4 season room. Kids wing has the neatest connecting room in the closet(you'll see!) Plus a bonus room above the garage! Basement has another massive rec room, theatre room & so much more! Yard & landscaping has been meticulously crafted. Now the shop... steel frame, footprint is 5000 sq ft, structural slab with full basement, wash bay, and also mezzanine space with extra storage, office and bathroom. I could NOT cover the extras this property has on a 100 pages! (id:63013)
RE/MAX Elite
3323 26 Av Nw
Edmonton, Alberta
Its a beautiful single family house in Silver Berry with 4 bedrooms , 2 full bath plus 2 half bath. This family home features a big bright living room, open kitchen with nice counter tops & stainless steel appliances at the main floor. spacious bonus room plus 3 bedrooms upstairs and a couple of rooms plus a half bathroom in the basement. This lovely home got a huge new deck, new roof, new hot water tank and so much more to enjoy. Its being well maintained, fully fenced and landscaped yard comes with double car garage. Its located at a very safe convenient location, close to schools, Meadows Rec Centre, shopping center and parks. (id:63013)
RE/MAX Excellence
9826 158 St Nw
Edmonton, Alberta
Visit the Listing Brokerage (and/or listing REALTOR®) website to obtain additional information. This stunning 1,780 sq. ft. 4-bed, 3.5-bath 2-Storey features 9' ceilings on all levels, luxury vinyl plank, oversized windows & modern finishes. The gourmet kitchen boasts quartz counters, ample cabinetry, stainless appliances & a large island—perfect for entertaining. Upstairs, the primary bedroom offers a spa-like 5-pc ensuite & walk-in closet, plus two more spacious bedrooms with walk-ins & convenient laundry. A separate side entrance leads to a legal 700 sq. ft. basement suite—ideal for rental income or extended family. Outdoors enjoy a fully landscaped yard, pressure-treated deck with aluminum railing & insulated double garage. Location Highlights: Walking distance to the future LRT, Jasper Place & St. Francis Xavier High Schools, plus minutes to West Edmonton Mall & Meadowlark Shopping Centre. Investor Opportunity: Basement suite rents $1,200–$1,350/month, main $2,400–$2,600/month. (id:63013)
Honestdoor Inc
1914 155 Av Nw
Edmonton, Alberta
**MAIN FLOOR BEDROOM**SPICE + MAIN KITCHEN**OPEN-TO-BELOW DESIGN**. Modern half duplex in Gorman, North Edmonton, featuring a bright open-concept main floor with side entrance to the basement, a main-floor bedroom with full bath, and a functional spice kitchen. Upstairs offers a spacious primary suite with ensuite, two additional bedrooms, laundry, and an unfinished basement ready for your ideas. (id:63013)
Nationwide Realty Corp
#515 10518 113 St Nw
Edmonton, Alberta
This stylish 2 bedroom, 2 full bath condo in Urban Maxx Living delivers incredible value in the heart of Queen Mary Park. Perched on the 5th floor with floor-to-ceiling windows, enjoy natural light and sweeping views of downtown right from your living room. The open layout feels bright and modern with 9 ft ceilings, laminate floors, and a kitchen finished with quartz countertops, stainless steel appliances, and a raised island that’s perfect for casual meals or study sessions. The primary bedroom features a walk-through closet and ensuite, while the second bedroom and full bath are ideal for roommates, guests, or a home office. Stay cool with central A/C, relax on your private balcony with a gas BBQ hook-up, and enjoy the convenience of in-suite laundry plus heated underground parking with storage. Steps from MacEwan, Rogers Place, the Brewery District, cafés, restaurants, and transit—this is urban living made easy. (id:63013)
RE/MAX Real Estate
10512 54 Av Nw
Edmonton, Alberta
Sitting on a generous 57’ x 130’ corner lot in the heart of Pleasantview, this well-kept 3+1 bedroom bungalow offers outstanding walkability and quick access to everything in South Central Edmonton. Overlooking a quiet green space and only minutes to Southgate Centre, the LRT, Whitemud Drive, Calgary Trail, the Italian Centre, local cafés, parks, and top-ranked schools, the location is hard to beat. Inside, the main floor features a bright living area, an updated kitchen with excellent storage, three comfortable bedrooms, and a full bathroom. The finished lower level adds a spacious rec room, additional bedroom, 3-piece bath, and a large utility area with a newer furnace and hot water tank. Important upgrades include a newer roof & updated main-floor windows. Hardwood is believed to be under the existing carpet. The oversized double attached garage, with built-in cabinetry is ideal for hobbyists. Perfect for a family, professional couple, or investor looking for long-term redevelopment potential! (id:63013)
Real Broker
14415 131 St Nw
Edmonton, Alberta
CIVIL ENFORCEMENT SALE approximately 1595 sq ft. 5 bedroom 2-storey with finished basement, and double attached garage is being sold Sight Unseen, Where-Is, As-Is. The subject property is purported to be in good condition with some hardwood floors, primary bedroom walk in closet and ensuite, den in basement, and backing/siding into a walking path. All information and measurements have been obtained from the Tax Assessment, old MLS, a recent Appraisal and/or assumed, and could not be confirmed. The measurements represented do not imply they are in accordance with the Residential Measurement Standard in Alberta. There is NO ACCESS to the property, drive-by’s only and please respect the Owner's situation. (id:63013)
RE/MAX River City
#407 812 Welsh Dr Sw
Edmonton, Alberta
Welcome to Village At Walker Lake! This 2 bed 2 bath has everything and more! ALL UTILITIES INCLUDED, PET FRIENDLY, UNDERGROUND STALL, QUARTZ COUNTERTOPS, A/C, TOP FLOOR, IN-SUITE LAUNDRY, 9FT CELINING & VINYL PLANK FLOORING. As you enter this spacious 873 sq ft bright modern open concept unit you are wowed. The kitchen includes a upgraded backsplash and cabinetry with island eat-up bar. Off of the living room you have your patio with natural gas hook-up, you have a spacious laundry room with extra storage space & 4 piece bath. The master has a walk-through closet with 4 piece ensuite, lastly the spacious second bedroom completes this unit. Conveniently located close to schools, public transportation, grocery stores, shopping, restaurants & South Edmonton Common & walking trails. Easy access to Ellerslie Rd & Anthony Henday. (id:63013)
2% Realty Pro
1520 67 St Sw
Edmonton, Alberta
This Beautiful Custom Built 2 story 3101.27 sq home located in Sunset Valley. House features 7 Bedrooms and 5 full washrooms. Loaded with hardwood flooring, ceramic tiles and granite. Main floor offers high ceiling living room, dinning room,The stunning chefs dream kitchen is loaded with stained maple cabinets, granite counter tops, stainless steel appliances and overlooks the huge family room with fireplace and built in wall unit. Also on main floor There is a Bedroom which can use as a den,4 pc washroom,laundry with front load washer, dryer complete this level.The curved iron spindals staircase takes you to the upper floor where you can find master bedroom with walk in closet and 5 pc en suite.2 Bedroom with jack and jill washroom,another bedroom,4 pc bath and loft.The Basement is fully finished with seprate entrance and comes with Rec room,2 bedrooms and full washroom.Double attached garage,stone and stucco exterior,triple pane windows,2 furnaces. (id:63013)
Homes & Gardens Real Estate Limited
137 5519 Twp Rd 550
Rural Lac Ste. Anne County, Alberta
Here is a 0.186 Acre site in Lake Arnault RV resort that is ready to enjoy! Located up in a quiet cul-de-sac, 3 sides of the lot are surrounded by trees for privacy. This site has recently been leveled with a thick gravel pad and a 9’x21’ deck (2025). This project is a bare land condominium with a condo fee of $1200 annual that includes your water and 3 tank removals. There is municipal water from May to mid October, 3 phase electrical hook-up and a 70 gallon holding tank. Internet is accessible. Located 1 hour West from Edmonton it’s a gated community with amenities such as a newly constructed bathhouse with 3 private full washrooms and a laundry room, a play park, boat storage and access to the lake, a gazebo, guest camping for family and friends and in 2026 a storage area will be built for your larger out-door toys (quads, ski-doo’s, motor boats, etc). There is always lots to do out here with walking trails, wildlife watching or a canoe ride around the lake. A perfect home away from home! (id:63013)
RE/MAX River City
#406 667 Watt Bv Sw
Edmonton, Alberta
Welcome to this pristine TOP FLOOR condo in the heart of Walker! Offering 2 bedrooms, 2 bathrooms, plus a den, UNDERGROUND PARKING! This home features a modern open-concept layout with quartz countertops and a sleek eating bar. The primary suite boasts a walk-through closet and private ensuite. Enjoy the convenience of in-suite laundry in a dedicated room. Step out onto your spacious patio overlooking peaceful green space. This pet-friendly home includes a titled underground stall & storage. On-site amenities include a fitness centre and an entertainment lounge with a full kitchen. Located just minutes from schools, South Common, and major routes like the QE2, Anthony Henday, Ellerslie Rd, 91st & 50th Street—you’re truly connected in every direction. (id:63013)
Royal LePage Arteam Realty

