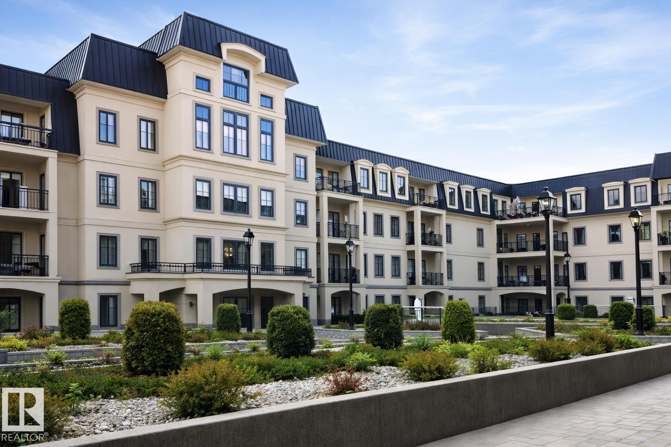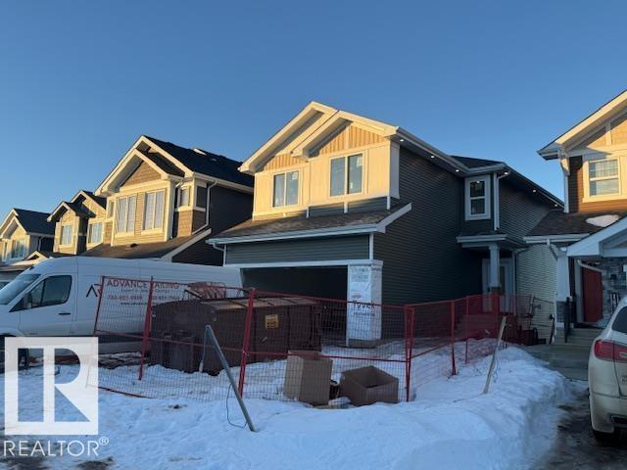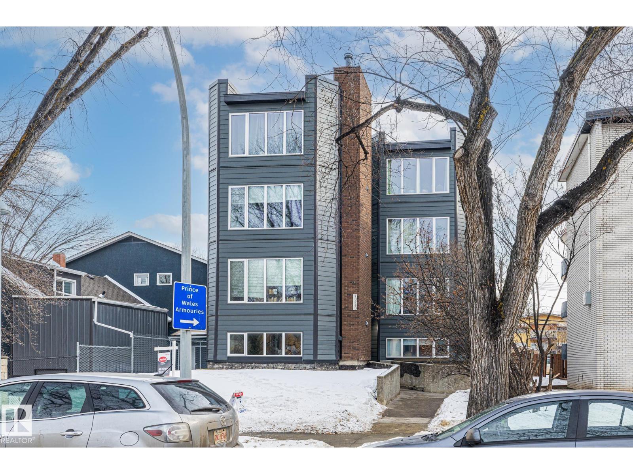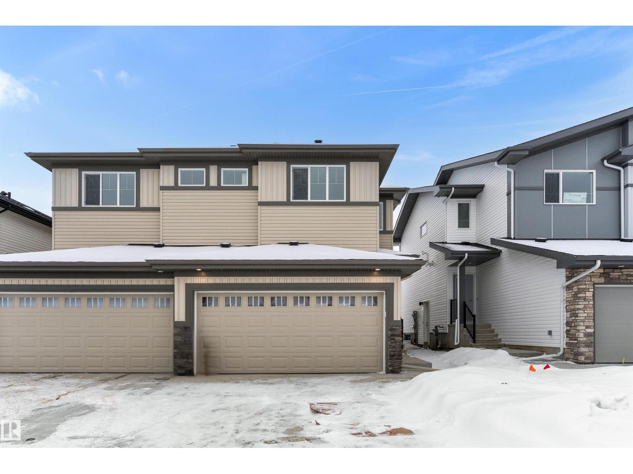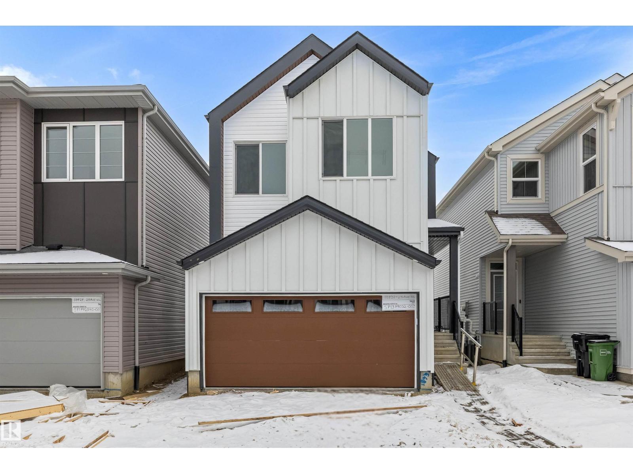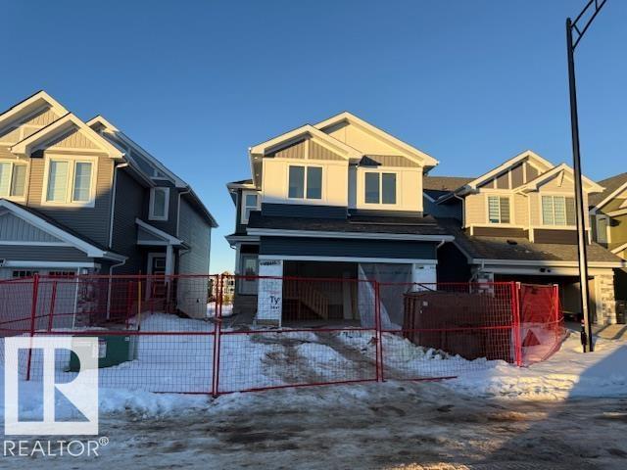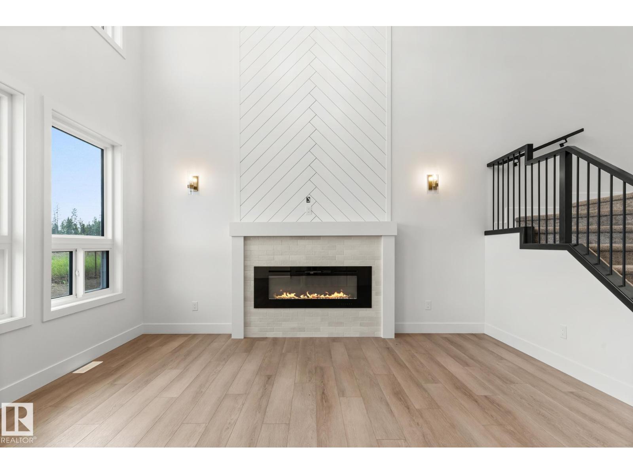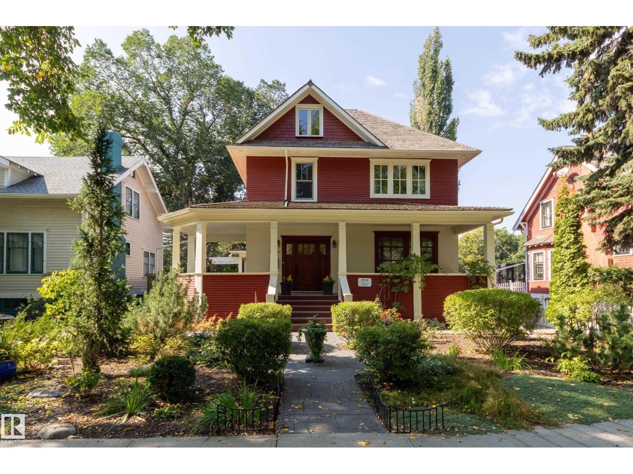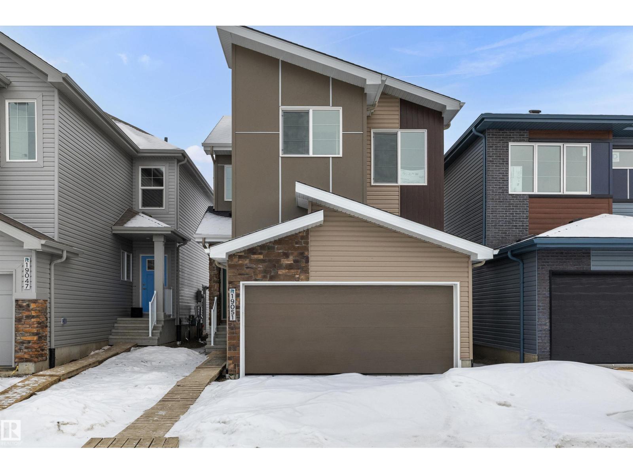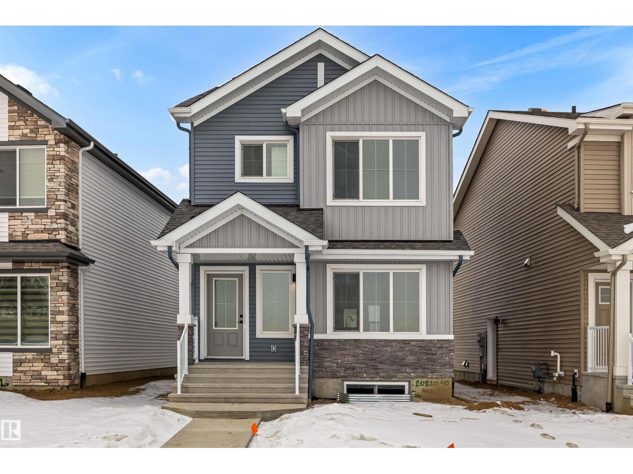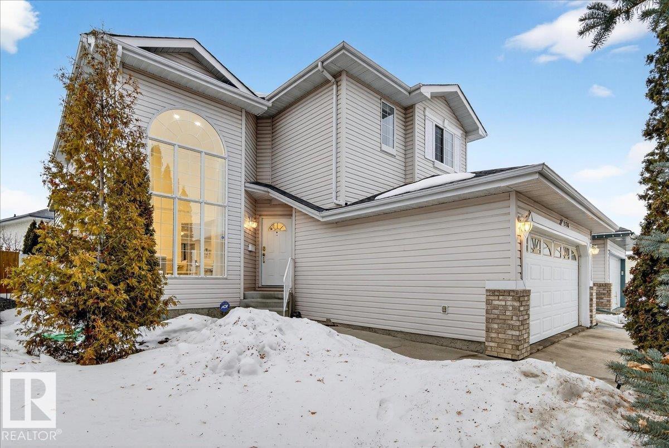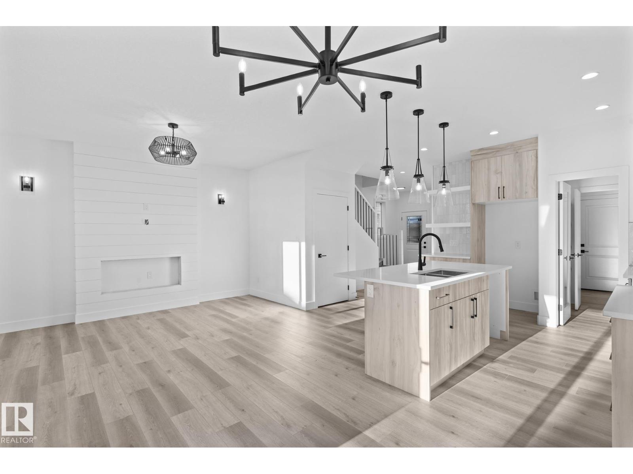
#310 1406 Hodgson Way Nw
Edmonton, Alberta
This bright, south-facing and private third-floor one-bedroom plus den condo is filled with natural light and ideally located just minutes from the Whitemud Creek Ravine Nature Reserve, with quick access to nearby shopping and dining including Original Joe’s, Famosa, Starbucks, Save-On-Foods and more. The home is smoke-free and animal-free and features a newly installed Heat Pump/HVAC system (2025), updated plumbing fixtures and carpet (approx. five years), stainless steel kitchen appliances, easy-to-clean tile flooring in the kitchen, dining, living room and bathroom, Berber carpet in the bedroom and den, high-efficiency front-load laundry, air-conditioning, 9-foot ceilings, a Jacuzzi soaker tub with separate walk-in shower, a large walk-in closet, oversized private patio with gas BBQ outlet, and 2inch white blinds throughout. The unit includes one underground parking stall and a large storage locker, along with access to premium building amenities such as gym, sauna, games room, movie theatre, car wash! (id:63013)
Century 21 All Stars Realty Ltd
16716 34 Av Sw
Edmonton, Alberta
Exceptional custom-built walkout home backing directly onto pond, located in the heart of Southwest Edmonton’s sought-after Glenridding community. Surrounded by schools, shopping, & everyday amenities, this home offers outstanding blend of luxury & functionality. Main floor showcases soaring open-to-above ceilings in the living room, extended chef’s kitchen with built-in pantry featuring MDF shelving, upgraded lighting, stair railings, & electric fireplace w/striking feature wall. Main-floor bedroom & full 3-pc bath, along w/mudroom w/custom cabinetry, & everyday convenience. Step out onto the deck overlooking the pond and enjoy peaceful views year-round. Upstairs features three spacious bedrooms, a bright bonus room overlooking the living area, upper-floor laundry, & stunning primary suite complete with feature wall, 5-pc ensuite, and oversized walk-in closets. Finished with an oversized double attached garage, this rare walkout home offers a layout and location that are hard to find in today’s market. (id:63013)
Century 21 Quantum Realty
#201 10743 107 St Nw
Edmonton, Alberta
Fully Renovated over 900 sq ft one bedroom full bathroom Condo located on second floor. Upgrades include Kitchen, flooring, appliances, paint and light fixtures plus more. Nice open concept with sunken Living room and wood burning fireplace. Insuite laundry plus balcony off a good sized master bedroom with closet with built in shelving. Bathroom has two entrances plus comes with one assigned outside stall with power. Very secure building and great location to the downtown area. Condo is self managed and includes Heat Water AND Sewer. (id:63013)
RE/MAX Real Estate
913 19 Av Nw
Edmonton, Alberta
Built by Sterling Homes, this beautifully finished duplex in Aster offers bright, modern living in a welcoming, family-friendly community. Triple-pane windows and 9’ ceilings flood the main floor with natural light, creating an open, inviting feel. The kitchen impresses with quartz countertops, a central island with seating, upgraded cabinetry, full-height tile backsplash, a corner pantry, and a sleek chimney hood fan—perfect for everyday living and entertaining. The great room features an electric fireplace and flows into the dining nook with patio doors to the future deck and backyard. Upstairs, a spacious bonus room adds flexible space. The primary suite includes a walk-in closet and 3-piece ensuite, while two more bedrooms, a full bath, and upper-floor laundry add convenience. Finished with luxury vinyl plank flooring, a separate side entrance, double attached garage with floor drain, and basement rough-ins, this home blends comfort, style, and long-term value. (id:63013)
Exp Realty
18931 28 Av Nw
Edmonton, Alberta
The Sylvan showcases elite craftsmanship, featuring 9’ ceilings and Luxury Vinyl Plank flooring that spans from the welcoming foyer to a sun-drenched front great room. The central kitchen serves as a high-end hub with stone surfaces, a flush-ledge island, and premium soft-close cabinetry. A unique highlight is the main-floor fourth bedroom and adjacent full three-piece bath, offering a private space for guests or a home office near the rear nook and garden door. The second level balances privacy and utility, hosting a primary suite with a walk-in closet and ensuite, plus two additional bedrooms and a dedicated laundry closet. Finished with bold black hardware, a separate side entrance, and a basement rough-in, this layout offers versatile living on every level. Outside, a rear parking pad provides space for an optional double garage. (id:63013)
Exp Realty
16512 34 Av Sw
Edmonton, Alberta
Exceptional custom-built walkout home backing directly onto pond, located in the heart of Southwest Edmonton’s sought-after Glenridding community. Surrounded by schools, shopping, & everyday amenities, this home offers outstanding blend of luxury & functionality. Main floor showcases soaring open-to-above ceilings in the living room, extended chef’s kitchen with built-in pantry featuring MDF shelving, upgraded lighting, stair railings, & electric fireplace w/striking feature wall. Main-floor bedroom & full 3-pc bath, along w/mudroom w/custom cabinetry, & everyday convenience. Step out onto the deck overlooking the pond and enjoy peaceful views year-round. Upstairs features three spacious bedrooms, a bright bonus room overlooking the living area, upper-floor laundry, & stunning primary suite complete with feature wall, 5-pc ensuite, and oversized walk-in closets. Finished with an oversized double attached garage, this rare walkout home offers a layout and location that are hard to find in today’s market. (id:63013)
Century 21 Quantum Realty
153 Caledon Cr
Spruce Grove, Alberta
Offering over 2,000 sf of thoughtfully designed living space, this open-concept home blends functionality with modern style. The main floor features a versatile den/bedroom—ideal for a home office or guest space—along with a practical mudroom offering direct access to a walk-thru pantry. The chef-inspired kitchen flows seamlessly into the open-to-above great room, highlighted by a feature wall that creates an impressive focal point. Upstairs, a spacious bonus room overlooks the great room below, enhancing the home’s bright and airy feel. The primary suite is a private retreat, complete with a spa-like 5-piece ensuite and a walk-in closet with direct access to the upper-floor laundry. Two additional bedrooms complete the upper level. With an April possession and the opportunity to select your interior finishes, this home allows you to customize the final details and truly make it your own. Note: Photos are representative from another similar home. (id:63013)
Exp Realty
10828 125 St Nw
Edmonton, Alberta
This stunning Westmount property is a designated Municipal Historical Resource, including the garage. The original barn is now an oversized double garage with a studio space above, complete with kitchen and full bath, with careful attention paid to retaining its historical detailing on the exterior. The house itself is both modern and full of character, with grand spaces and practical amenities. From the stunning new custom kitchen (2015) to the gracious living and dining rooms, the current owners have thoughtfully blended modern convenience and a strong sense of the past. With over 2700 sf plus a finished basement and the garage studio, there's ample room for a busy family plus work-from-home space. It offers 3 bedrooms and 3 1/2 baths, plus a den/family room on the main floor, flex space on the 2nd, and ample office/den/studio space on the 3rd floor. The interior is truly in move-in condition and you will appreciate the beautiful front and back gardens, professionally designed and installed in 2015. (id:63013)
Schmidt Realty Group Inc
19051 20 Av Nw
Edmonton, Alberta
The Ascend 22 is a masterfully engineered home featuring a double attached garage with a floor drain, 9’ ceilings, and a separate side entrance. Durable Luxury Vinyl Plank flooring spans the main level, leading from a spacious foyer into a bright, open-concept living area. The gourmet kitchen is highlighted by Quartz counters, a corner pantry, and a flush-ledge island, while the adjacent great room features large windows and garden door access to the yard. Upstairs, a central bonus room provides a versatile retreat near the dedicated laundry room. The primary suite is a standout, offering a walk-in closet with its own window and a 4-piece ensuite with dual sinks and a glass shower. Two additional bedrooms and a full bath complete the second floor. Finished with brushed nickel fixtures and a basement rough-in, this home balances high-end style with everyday utility. (id:63013)
Exp Realty
20820 40 Av Nw
Edmonton, Alberta
The Sylvan showcases elite craftsmanship, featuring 9’ ceilings and Luxury Vinyl Plank flooring that spans from the welcoming foyer to a sun-drenched front great room. The central kitchen serves as a high-end hub with stone surfaces, a flush-ledge island, and premium soft-close cabinetry. A unique highlight is the main-floor fourth bedroom and adjacent full three-piece bath, offering a private space for guests or a home office near the rear nook and garden door. The second level balances privacy and utility, hosting a primary suite with a walk-in closet and ensuite, plus two additional bedrooms and a dedicated laundry closet. Finished with bold black hardware, a separate side entrance, and a basement rough-in, this layout offers versatile living on every level. Outside, a rear parking pad provides space for an optional double garage. (id:63013)
Exp Realty
15736 133 St Nw
Edmonton, Alberta
SEPARATE ENTRANCE AND 2ND KITCHEN. Welcome to the desirable Oxford community! This beautiful and bright house offers 2,820+ sqft of developed living space, with 1,960+ sqft above grade. Excellent natural light throughout, the house has been thoughtfully and stylishly updated. The main level showcases two spacious living areas, high ceiling, and a cozy natural gas fireplace. You will get 3 bedrooms on upper level, plus 1 bedroom in the fully finished basement, and 3 full and one half washrooms, including a 5-piece ensuite. The welcoming and functional layout of this house is perfect for your family living and entertaining. Recent improvements include full interior paint, updated flooring, newer appliances, newer roof, newer furnace and on demand HWT, and a separate basement entrance with a second kitchen. The double attached garage is perfect for the cold winters. Ideally located close to schools, parks, shopping, public transit, and major roadways, this home is perfect for families and first-time buyers. (id:63013)
The E Group Real Estate
113 Caledon Cr
Spruce Grove, Alberta
Modern design, smart functionality, and the opportunity to personalize this Copperhaven home has it all. From the moment you step inside, you’re welcomed by a stunning foyer, designed with convenience in mind the main floor includes a walk-through pantry connecting the kitchen to a functional mudroom and garage access. The heart of the home features a stylish kitchen with ceiling-height cabinetry, quartz countertops, and sleek black hardware, opening into the living space anchored by an eye-catching feature wall ideal for everyday living and entertaining alike. Upstairs, a spacious bonus room adds flexible living space, while the primary bedroom offers a private retreat complete with a ensuite and a walk-in closet with direct access to the upper-floor laundry. Two additional bedrooms complete the upper level. April possession, select your interior finishes and truly make it your own! Note: Photos are representative from another similar home. (id:63013)
Exp Realty

