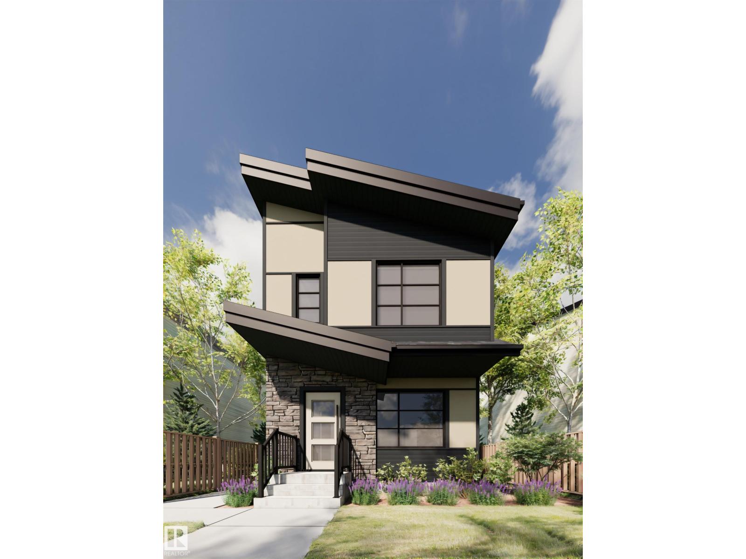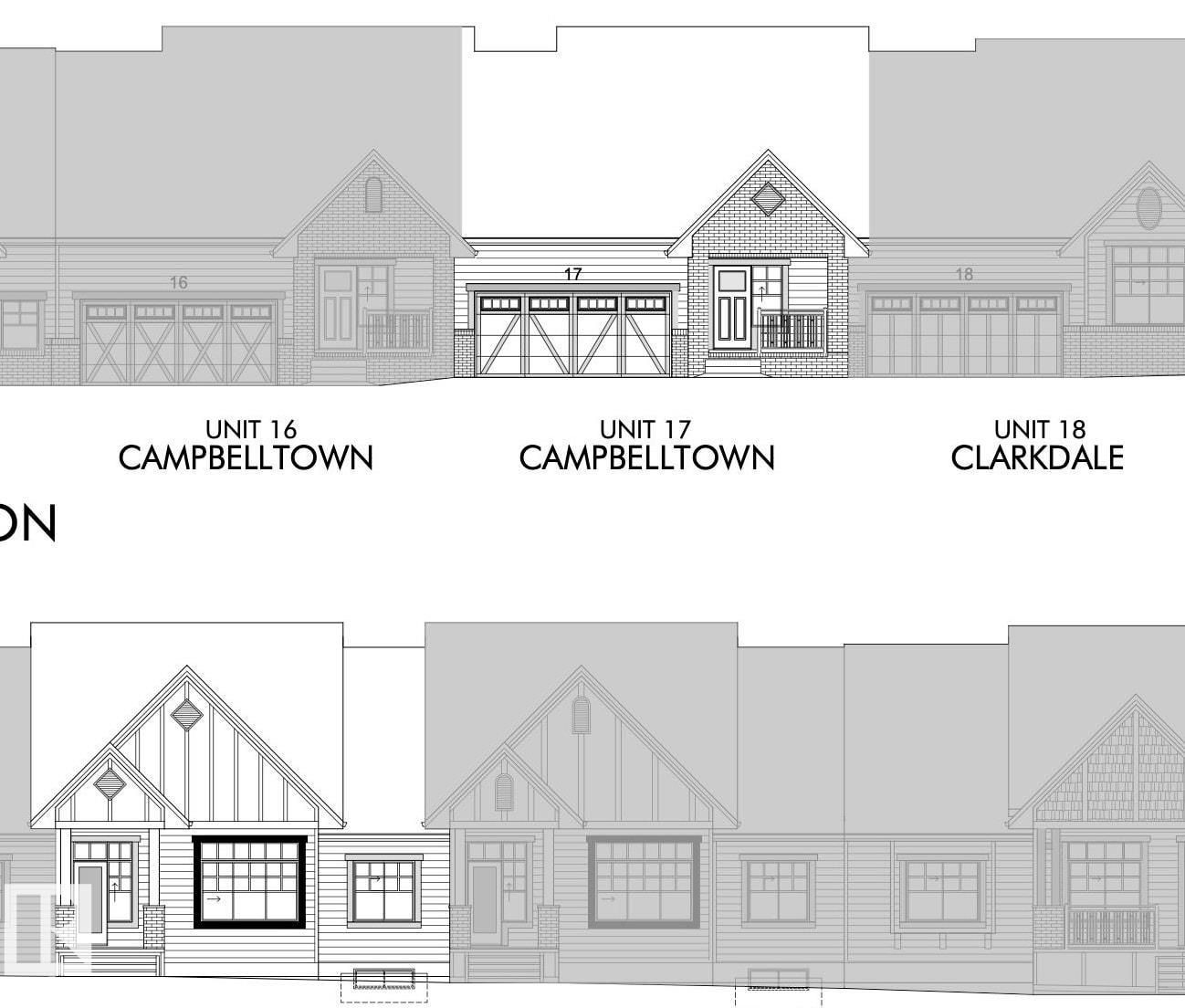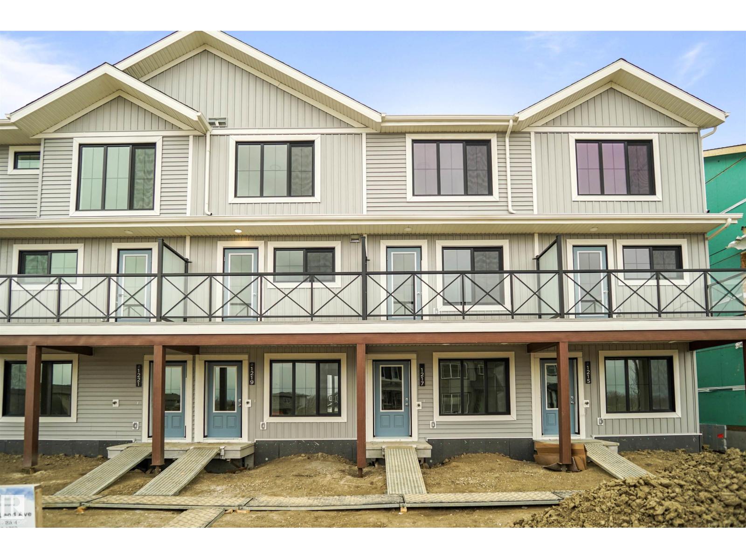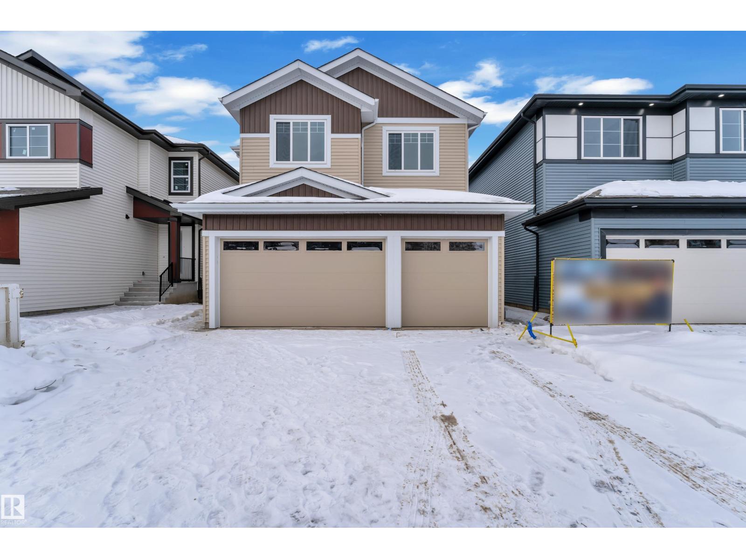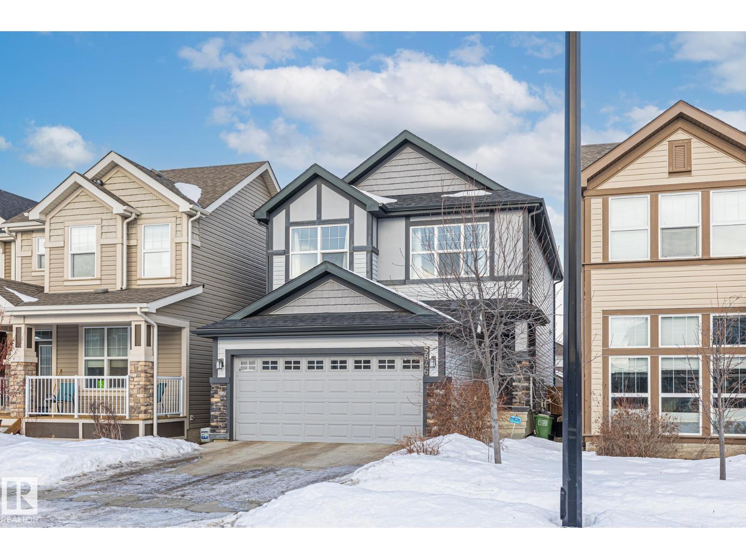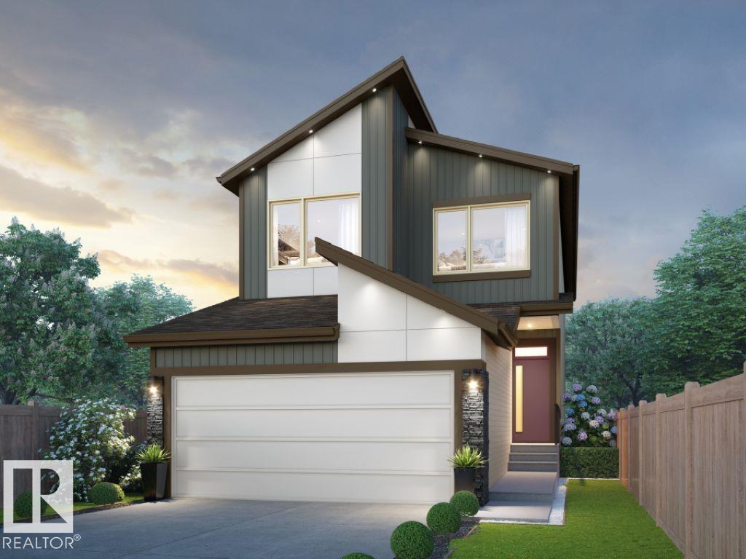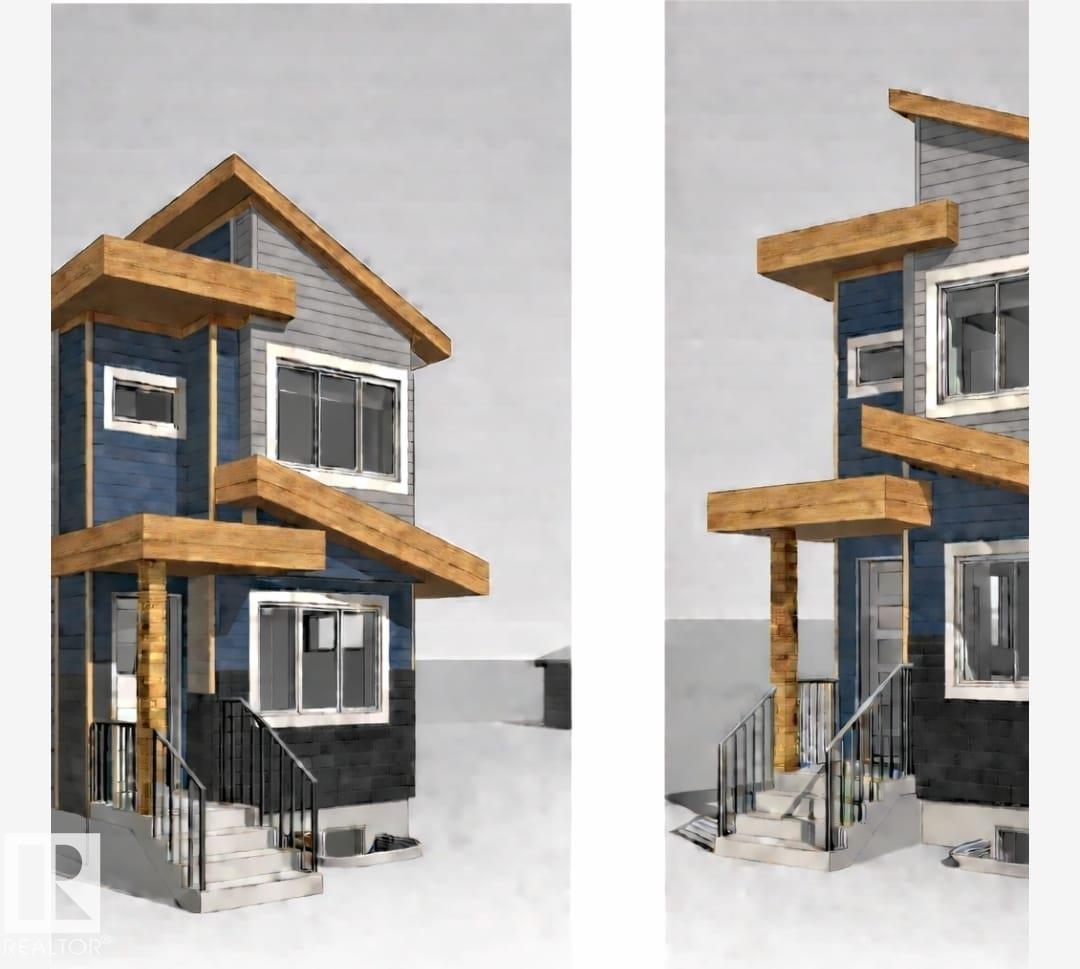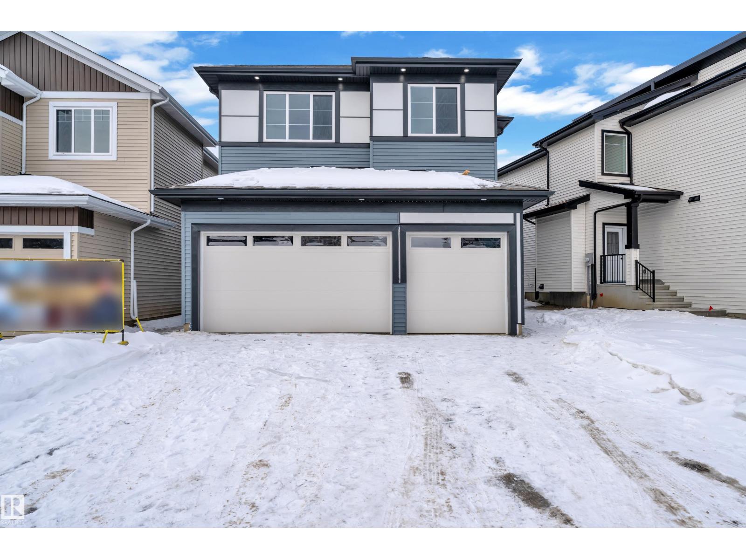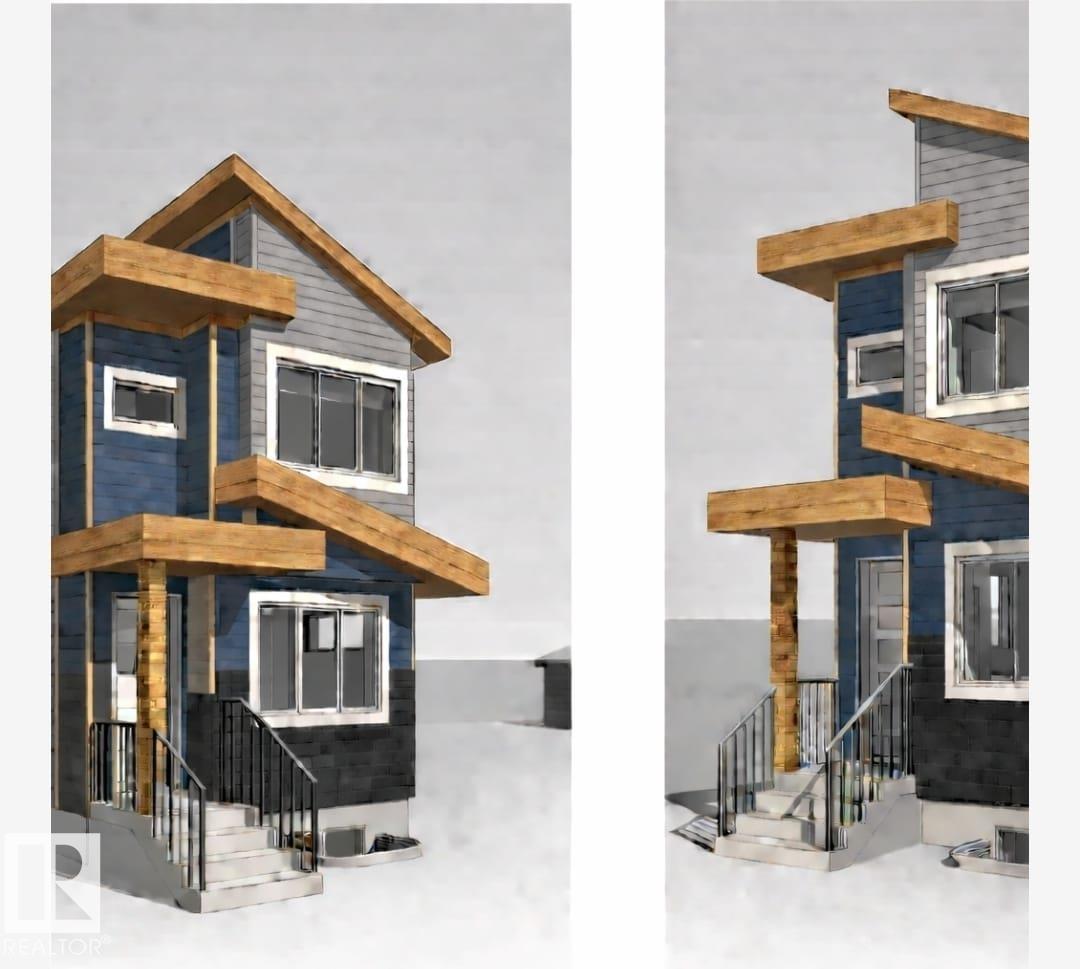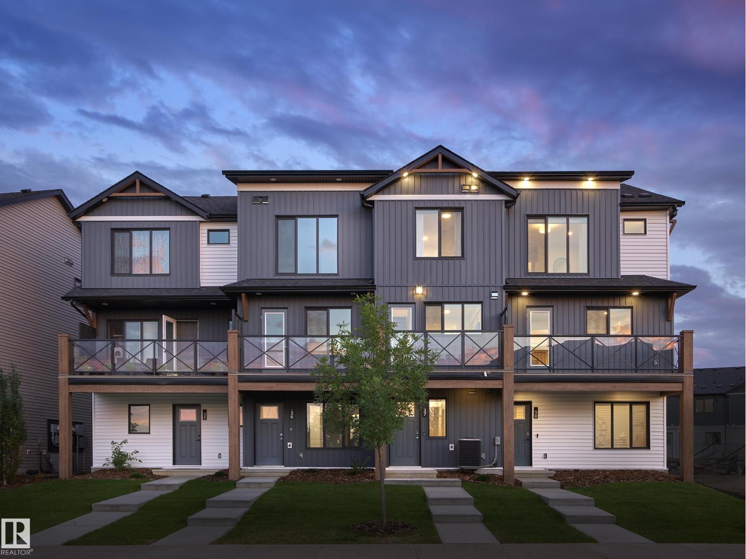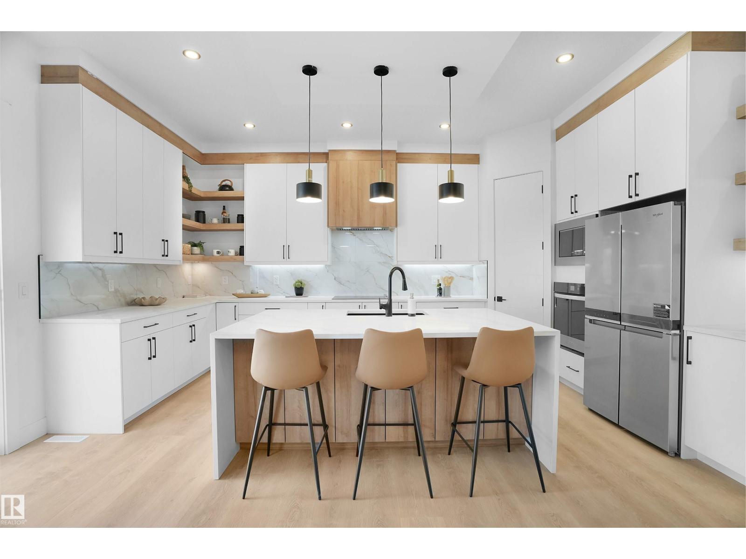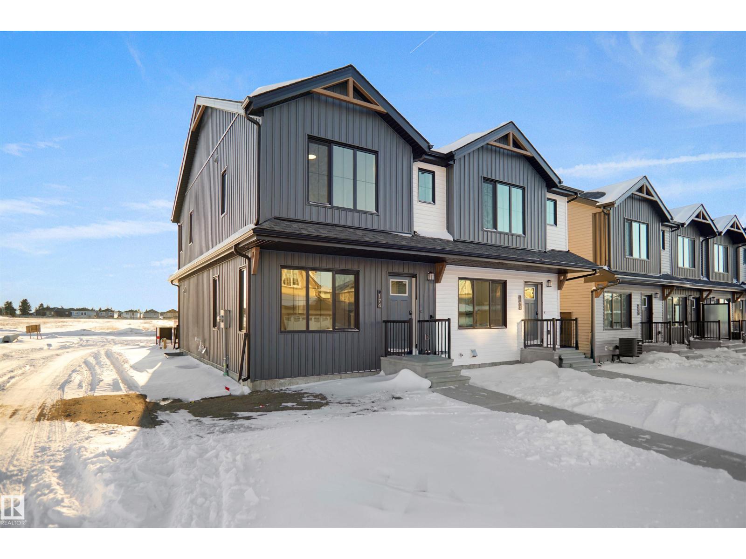
65 Sienna Bv
Fort Saskatchewan, Alberta
Welcome to the Bentley, a brand new home built by Broadview Homes, located in one of Fort Saskatchewan’s newest premier communities, Sienna. Offering just over 1,200 sq. ft., this thoughtfully designed home features a single oversized parking pad and is ideal for a young family, couple, or first-time buyer. The main floor showcases luxury vinyl plank flooring throughout the bright great room and kitchen. The modern kitchen is highlighted by upgraded cabinetry, upgraded countertops, and a stylish tile backsplash, creating a functional and inviting space. A convenient 2-piece bathroom completes the main level. Upstairs, you’ll find three bedrooms and two full bathrooms, providing comfortable living and excellent value for first-time homeowners. *** This home is currently under construction and will be complete by May of this year , Photos are from a recently built home of the same model the colors and finishings may vary. *** (id:63013)
Royal LePage Arteam Realty
#17 120 Hillshire Bv
Sherwood Park, Alberta
Welcome to Hillshire, where Salvi Homes delivers timeless quality in this stunning executive bungalow. With over 1,300 sq. ft. of thoughtfully designed living space, this home offers an inviting open floor plan perfect for modern living. The island kitchen flows seamlessly into the great room, enhanced by vaulted ceilings that create a sense of space and light. A rear staircase adds architectural interest and functionality, while the flex room provides versatility for a home office, den, or guest space. The spacious master suite is a private retreat, featuring a large ensuite shower and elegant finishes. Crafted to Salvi’s renowned quality standards, every detail reflects superior workmanship and design. Located close to parks, scenic trails, and everyday amenities, this Hillshire bungalow combines luxury, comfort, and convenience—perfect for those who appreciate exceptional craftsmanship in a premier location. (id:63013)
Royal LePage Prestige Realty
7062 Rosenthal Dr Nw
Edmonton, Alberta
NO CONDO FEES and AMAZING VALUE! You read that right welcome to this brand new townhouse unit the “Demi Built by StreetSide Developments and is located in one of Edmonton's newest premier West End communities of Rosenthal. With almost 1100 square Feet, it comes with front yard landscaping and a single over sized attached garage, this opportunity is perfect for a young family or young couple. Your main floor is complete with upgrade luxury Vinyl Plank flooring throughout the great room and the kitchen. The main entrance/ main floor has a large sized foyer with a 2 piece bathroom and a office / bedroom. Highlighted in your new kitchen are upgraded cabinets, upgraded counter tops and a tile back splash. The upper level has 2 bedrooms and 2 full bathrooms. *** This home is under constriction and the photos used are of the a previously built home which is the same layout, the colors and finishings may vary *** Slated to be completed in By July / August of this year*** (id:63013)
Royal LePage Arteam Realty
737 Astoria Wy
Devon, Alberta
Step into luxury with this fully upgraded custom home. The main floor features a spacious bedroom and half bathroom for added convenience. The chef-inspired kitchen is a true masterpiece, complete with a unique center island and a pantry for ample storage. The open-concept living area showcases a custom feature wall, while the adjacent dining space offers direct access to the backyard ideal for entertaining. The upper level you will find a spacious bonus room with fireplace & feature wall. Grand primary suite with a stunning feature wall, a 5-piece ensuite with custom finishes, a large walk-in closet.Two additional bedrooms with their own closet & common bathroom. Laundry is conveniently located upstairs. The unfinished basement offers endless potential for your personal touch. This home is a true masterpiece, don’t miss your chance to make it yours! (id:63013)
Exp Realty
5846 Anthony Cr Sw
Edmonton, Alberta
Welcome to this stunning Jayman-built 2-storey, perfectly located in the desirable South-West community of Allard! From the moment you step inside, you’ll love the bright, open-concept main floor featuring 9-foot ceilings. Chef-inspired kitchen comes complete with high-end stainless steel appliances, double-oven gas stove, & quartz countertops. The spacious dining area opens through patio doors to a private back deck & fully fenced & landscaped yard - perfect for summer BBQs and relaxing evenings. Upper level has the primary bedroom with 4-piece ensuite & walk-in closet, generous sized 2nd & 3rd bedrooms, laundry, hallway 4-piece bathroom, & cozy bonus room. Basement is unfinished & offers a great layout should you choose to develop. Or just leave it unfinished and use for storage, gym, flex space, etc. Walking distance to Dr. Lila Fahlman K-9 School! This one needs to be seen to be appreciated. Come check it out! (id:63013)
Century 21 Masters
7365 Klapstein Cr Sw
Edmonton, Alberta
Welcome to the Career Achieve 22 by Cantiro Homes! This thoughtfully designed single family home is crafted for modern professionals and growing household; blending refined design with everyday functionality. Offering 3 bedrooms and 2.5 bathrooms, the well-considered layout supports both comfortable living and working from from, highlighted by a dedicated main floor office ideal for private workspace. The open concept kitchen and living area are beautifully accented by an elegant electric fireplace, creating a warm and inviting focal point, while sleek horizontal metal railings add a sophisticated, contemporary touch. Built with 9' foundation and SIDE ENTRY, the home offers enhanced flexibility and creates an excellent opportunity for potential future basement development. Additional features: Nordic elevation, Nordic interior color palette ***photos are for representation only, colors and finishing may vary*** (id:63013)
Bode
3635 114 Av Nw
Edmonton, Alberta
Build-In Progress | New Construction by Renowned Builder An exceptional opportunity to own a brand new single-family home by a renowned builder, currently under construction and offering approximately 1,900 sq. ft. of thoughtfully designed living space. Scheduled for completion and possession in September. This home is being constructed in full accordance with the approved development permit, ensuring quality workmanship, compliance with municipal regulations, and attention to detail throughout. The modern design features a functional floor plan with generous living areas, well-sized bedrooms, and contemporary finishes selected for today’s lifestyle. Perfect for families looking to secure a new build prior to completion or investors seeking a quality property built by a trusted name. ?? All sizes are approximate. Finishes, plans, and timelines are subject to final construction and approvals. (id:63013)
Initia Real Estate
733 Astoria Wy
Devon, Alberta
Step into luxury with this fully upgraded custom home. The main floor features a spacious bedroom and half bathroom for added convenience. The chef-inspired kitchen is a true masterpiece, complete with a unique center island and a pantry for ample storage. The step-up open-concept living area showcases a custom feature wall, while the adjacent dining space offers direct access to the backyard ideal for entertaining. The upper level you will find a spacious bonus room with feature wall. Grand primary suite with a stunning feature wall, a 5-piece ensuite with custom finishes, a large walk-in closet.Two additional bedrooms with their own closet & common bathroom. Laundry is conveniently located upstairs. The unfinished basement offers endless potential for your personal touch. This home is a true masterpiece, don’t miss your chance to make it yours! (id:63013)
Exp Realty
3639 114 Av Nw
Edmonton, Alberta
Build-In Progress | New Construction by Renowned Builder An exceptional opportunity to own a brand new single-family home by a renowned builder, currently under construction and offering approximately 1,900 sq. ft. of thoughtfully designed living space. Scheduled for completion and possession in September. This home is being constructed in full accordance with the approved development permit, ensuring quality workmanship, compliance with municipal regulations, and attention to detail throughout. The modern design features a functional floor plan with generous living areas, well-sized bedrooms, and contemporary finishes selected for today’s lifestyle. Perfect for families looking to secure a new build prior to completion or investors seeking a quality property built by a trusted name. ?? All sizes are approximate. Finishes, plans, and timelines are subject to final construction and approvals. (id:63013)
Initia Real Estate
#10 531 Merlin Ld Nw
Edmonton, Alberta
Welcome to Hawks Ridge. This brand new duplex style townhouse unit the “Hazel” Built by StreetSide Developments and is located in one of Edmonton's newest premier north west communities of Hawks Ridge. With almost 1,020 square Feet, it comes with front yard landscaping and a single over sized garage, this opportunity is perfect for a young family or young couple. Your main floor is complete with luxury Vinyl Plank flooring throughout the great room and the kitchen. The main entrance/ main floor has a good sized entry way. Highlighted in your new kitchen are upgraded cabinets, quartz counter tops and a tile back splash. The upper level has 2 bedrooms and 2 full bathrooms. ***Home is under construction and the photos are of the show home colors and finishing's may vary , this home is slated to be completed by April 2026 *** (id:63013)
Royal LePage Arteam Realty
139 24 St Sw
Edmonton, Alberta
5 ROOMS + 2 LIVING ROOMS+ SPICE KITCHEN+ OPEN TO BELOW CEILING+ BONUS ROOM in SOUTH EDMONTON . Welcome to this Fully upgraded home in Alces. Featuring 3 bedrooms, 2 Dens (one on main level and another at upper level) and 3 full bathrooms. The main floor includes a full bathroom and Den, a spacious great room with an electric fireplace, a dedicated dining area, and a well-appointed kitchen complemented by a spice kitchen! Upstairs, you’ll find a flexible loft space, office, full bathroom, convenient laundry room, and 3 bedrooms. The primary suite comes with his-and-hers walk-in closets and a private ensuite featuring double sinks and a separate tub and shower. Additional highlights include a double Attached garage, a separate side entrance, and an unfinished basement suite with excellent future potential. This home offers exceptional value in a growing community. *Pictures are for illustration only, original colors and finishes may vary. This property is under construction. (id:63013)
RE/MAX Excellence
174 Ficus
Fort Saskatchewan, Alberta
NO CONDO FEES and AMAZING VALUE! You read that right welcome to this brand new townhouse unit the “Bentley” Built by StreetSide Developments and is located in one of Fort Saskatchewan newest premier communities of Westpark. With over 1200+ square Feet, front and back yard is landscaped. This opportunity is perfect for a young family or young couple. Your main floor is complete with upgrade luxury Laminate and Vinyl plank flooring throughout the great room and the kitchen. Highlighted in your new kitchen are upgraded cabinets, upgraded counter tops and a tile back splash. Finishing off the main level is a 2 piece bathroom. The upper level has 3 bedrooms and 2 full bathrooms that is perfect for a first time buyer. This home is now move in ready! (id:63013)
Royal LePage Arteam Realty

