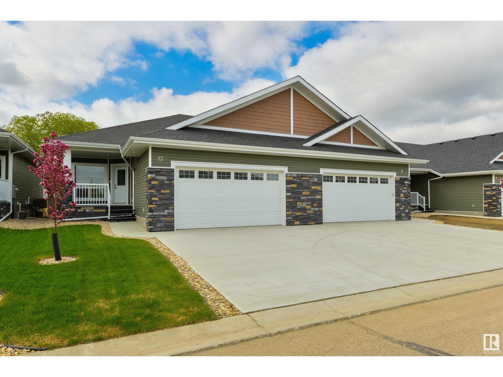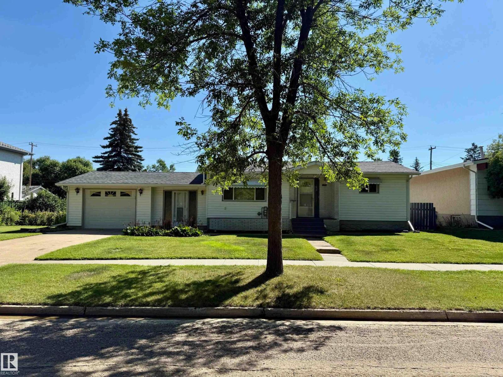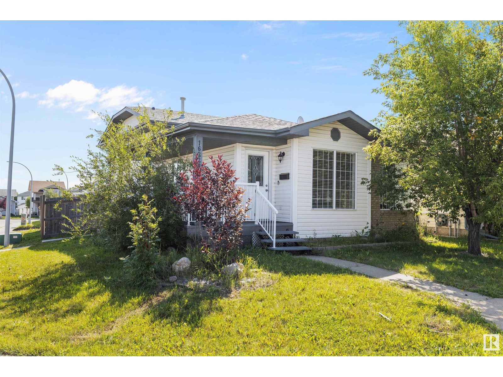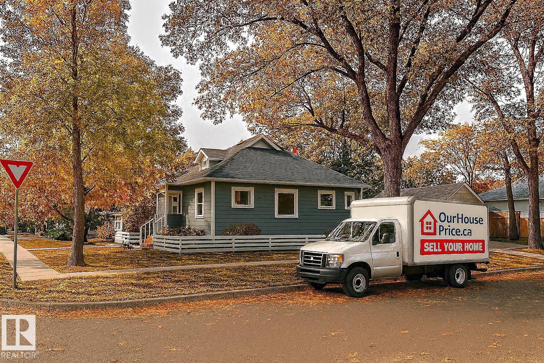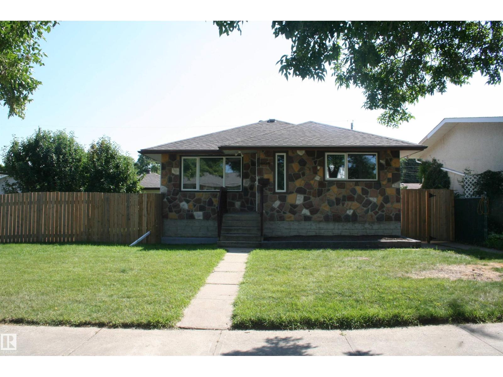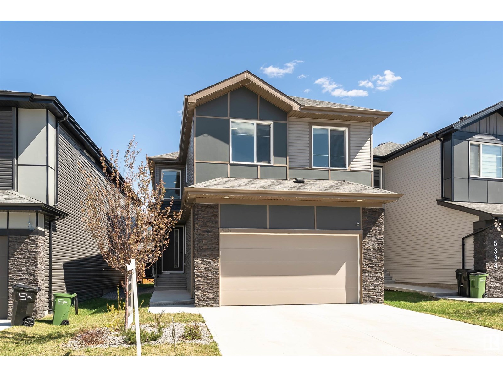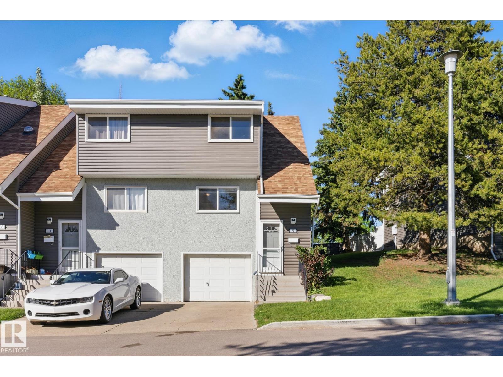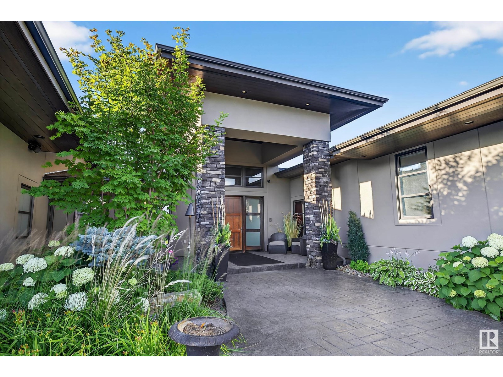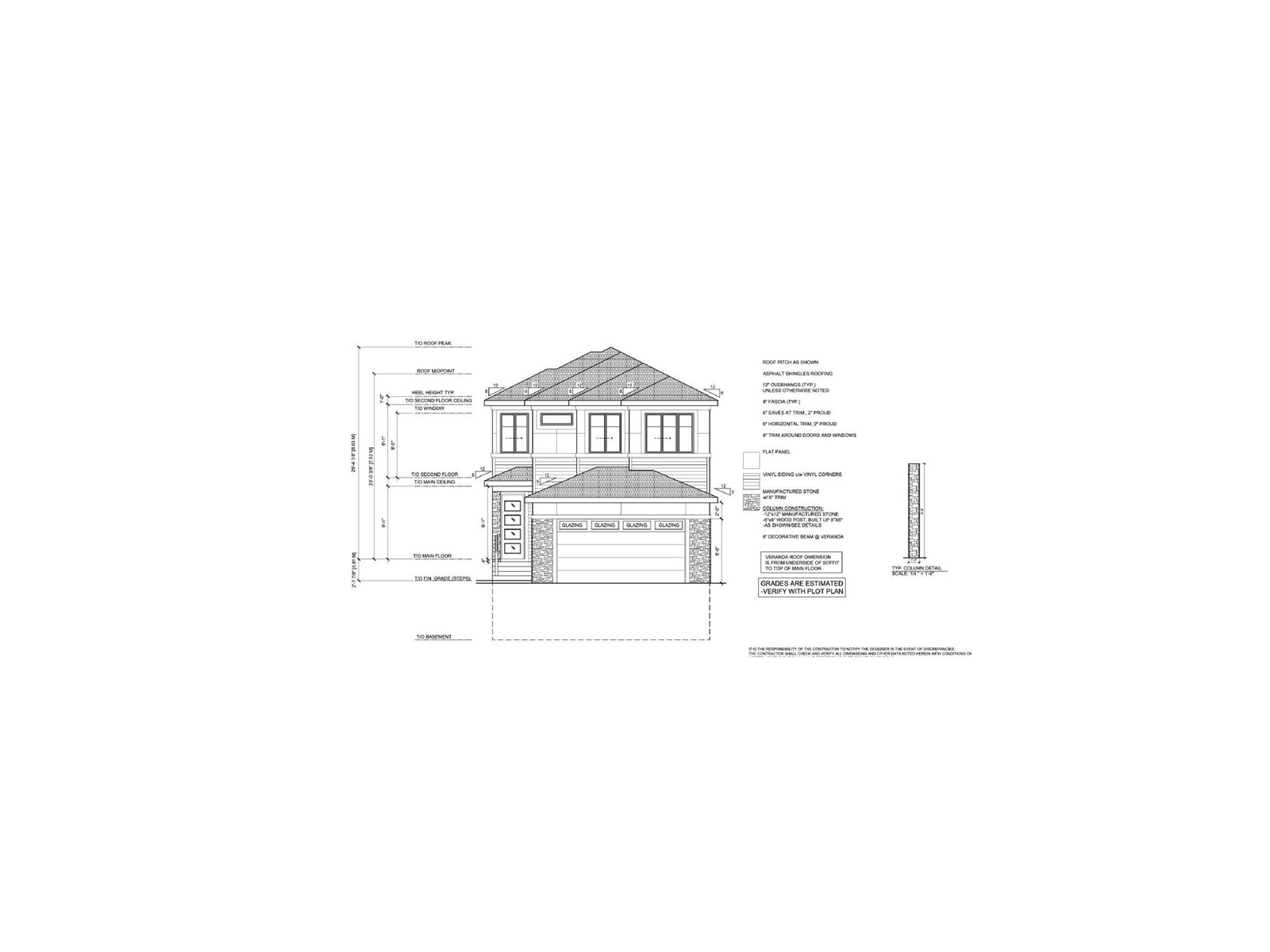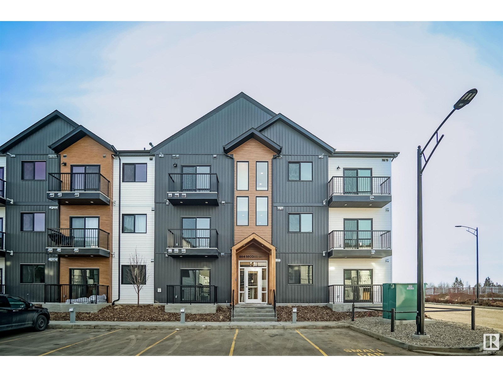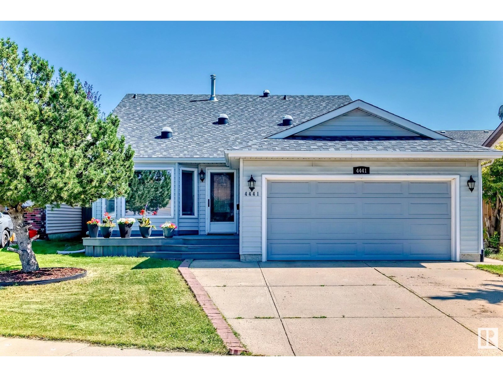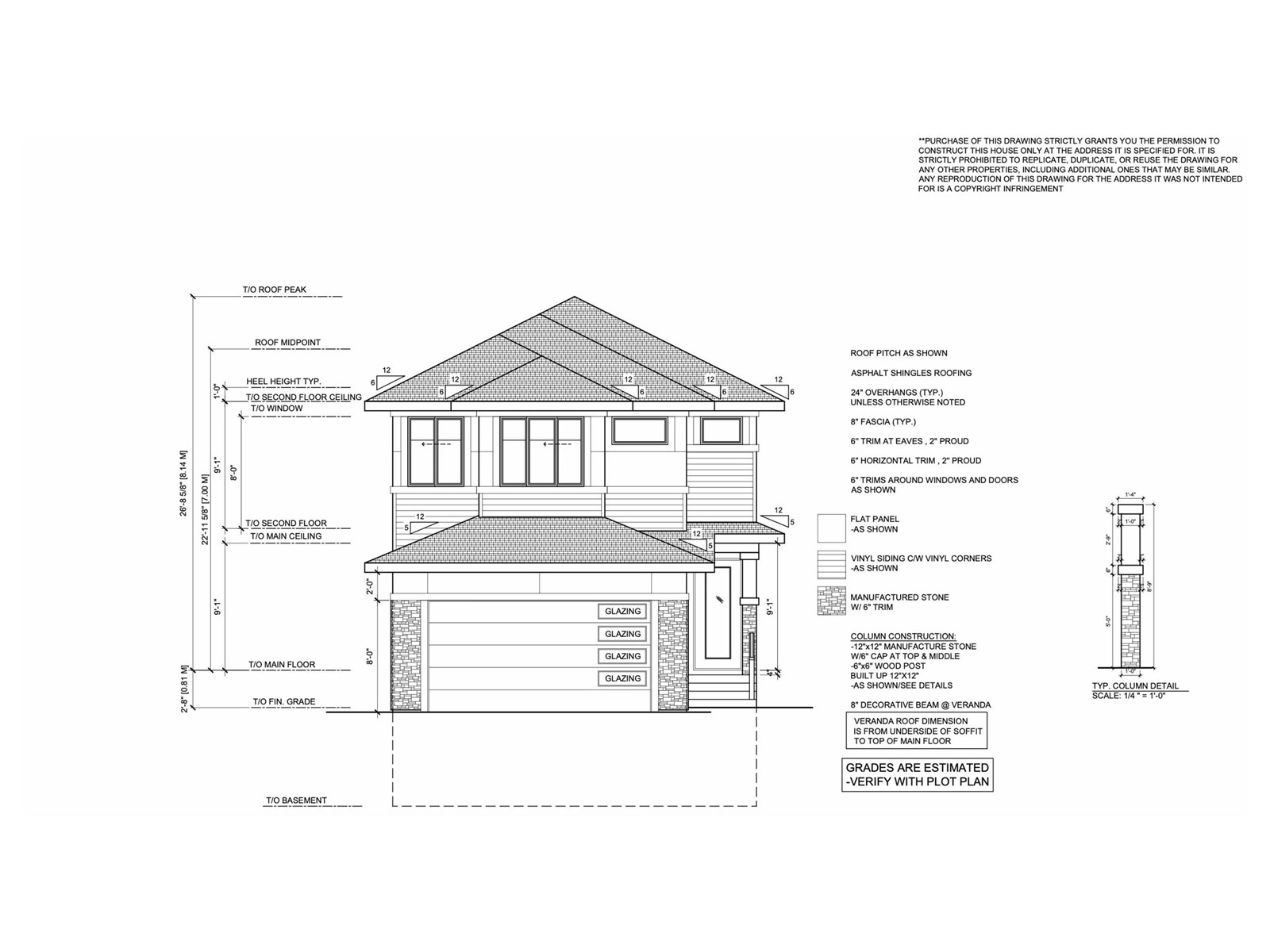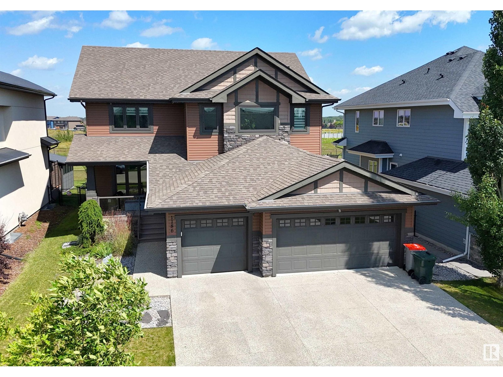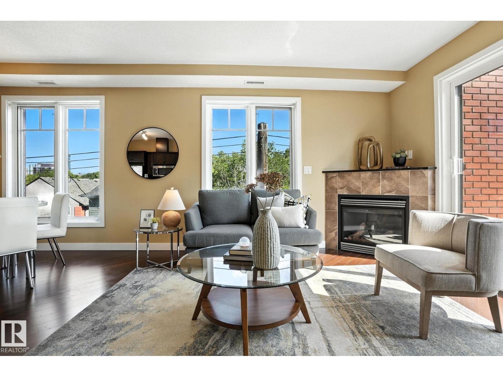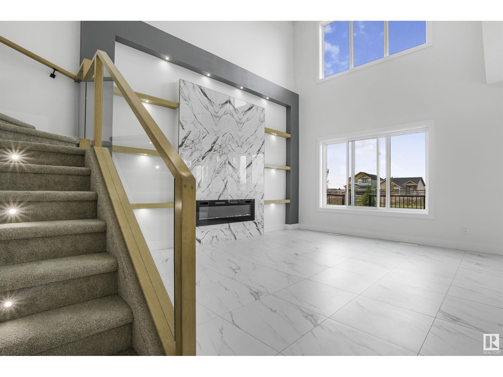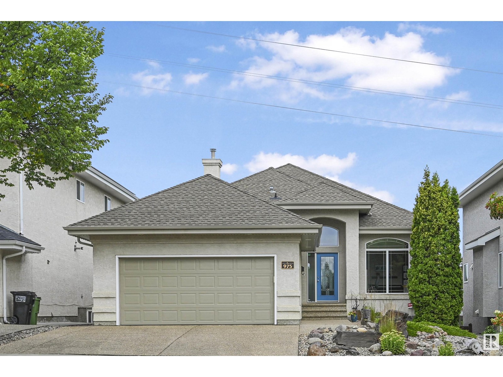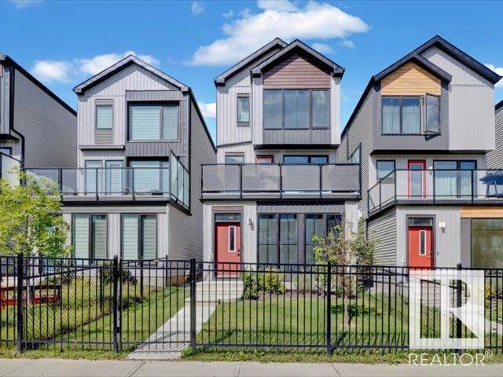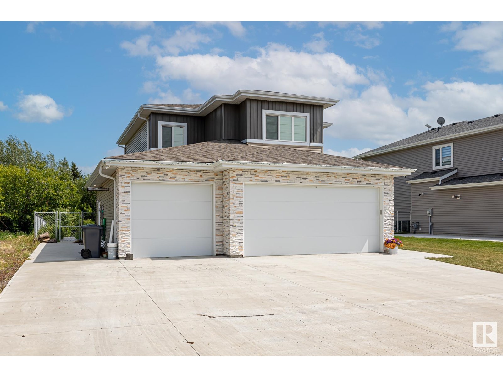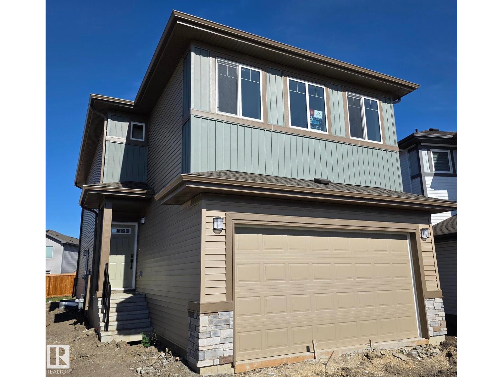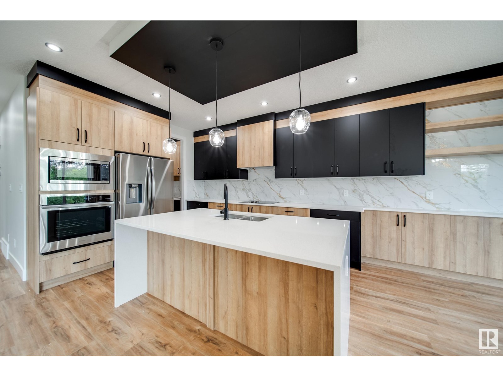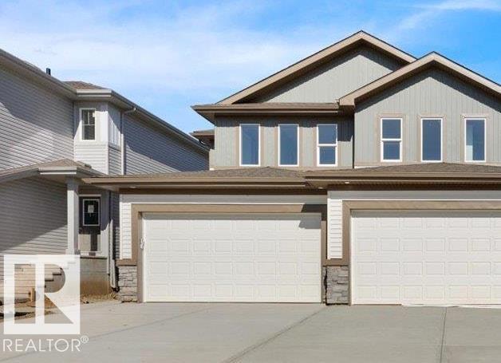
#13 1005 Calahoo Rd
Spruce Grove, Alberta
GORGEOUS & BRAND NEW! Situated in the GATED community of Centennial Estates, this bungalow has been beautifully finished to include a covered front porch, 9’ ceilings, engineered-hardwood, a main-floor office/den, dedicated laundry room, a lovely kitchen w/ two-toned floor-to-ceiling cabinetry, QUARTZ counters, pendant lighting, center island, smudge-proof appliances, & separate dinette, a cozy living room w/ corner gas fireplace, a king-sized owner’s suite w/ walk-in closet & 4pc ensuite, a fully-finished basement, OVERSIZED double garage (22’x28’) w/ floor drain & hot/cold water taps, a SOUTH-FACING exterior deck, & a ground-level patio. Centennial Estates is an exclusive adult community (55+) offering low monthly condo fees, & caters to those looking for a relaxed & more maintenance-free lifestyle. Whether you’re a snowbird, empty-nester, or just ready to downsize, this subdivision will be completed w/ a community greenspace, & is w/in walking distance to The Links Golf Course, parks & trails. (id:63013)
RE/MAX Preferred Choice
5211 51 St
Redwater, Alberta
This double lot has a ready made Gardener's dream or a potential dream Shop to be built. Hardwood living room, Large Country style kitchen, newer Patio french doors that lead out to a recently built large deck into the backyard. There is an Attached Garage and a beautiful large entrance/mudroom with ceramic tile. The home is located on a beautiful street and faces an outdoor field with a park. This established landscape with beautifully matured trees, shrubs, flowers, cherry tree as well as a large raspberry garden. Greenhouse/shed with an attached pen for pets. The basement is unfinished and has a LIFETIME warranty Water-guard and Super Sump installed. Some photos have been virtually staged. (id:63013)
Comfree
11445 79 Av Nw
Edmonton, Alberta
Truly a RARE FIND! Stunning custom built 2.5 storey mansion in Mckernan w/ walking distance to Mckernan LRT. You will be blown away w/ design, features & finishes of this fully finished modern home, boasting 3,770+ sqft, 10 bedrooms, 2 half baths, 8 full baths (6 ensuites) with a TRIPE garage suite & 3 separate living spaces (3 kitchens & 3 sets washer/dryer). Vinyl plank & tile throughout – NO carpet. Modern décor & premier plumbing/lighting fixtures. In Floor heating in bsmt. Main floor features DEN, gourmet kitchen w/ loads of cabinetry, lrg eating island & top of the line SS appliances, dining & living rm. Upstairs has 5 bedrooms, 5 full baths (4 ensuites), a bonus rm & laurndry rm. Primary bdrm has 4 pc spa like ensuite & lrg W/I closet. Upper flr has a loft as a kid play area & theatre rm. Separate entrance to a main flr second kitchen/living rm & basement w/ 5 bdrms, 4 baths (3 ensuite). Professionally landscaped backyard w/ triple garage & TWO bdrm garage suites.So much potential in this property! (id:63013)
Mozaic Realty Group
16229 57 St Nw
Edmonton, Alberta
Welcome to this fully renovated 4-level split in the desirable community of Hollick-Kenyon! Offering over 1,500 sq ft of living space, this home features two spacious bedrooms on the upper level and a third bedroom in the basement—perfect for a growing family or guests. The bright and open main floor includes a generously sized kitchen and living room, ideal for entertaining. Outside, enjoy a good-sized backyard and the convenience of a double detached garage. Located near excellent schools, shopping centers, and parks, this is a fantastic opportunity to own a move-in ready home in a family-friendly neighborhood. (id:63013)
Exp Realty
10803 93 St Nw
Edmonton, Alberta
RENT TO OWN Great opportunity to own a house !!! Monthly rent $1700 Must quality for own mortgage within 1 year term Down payment of $7000 and up *** BRAND NEW ROOF*** 1150+S/F Modern Character home! THOUSANDS SPENT over the years on upgrades! This AMAZING charming and well maintained SPACIOUS 1.5 STOREY in the wonderful neighborhood of McCauley in North Edmonton. Main floor features 9-foot ceilings, spacious kitchen with all appliances, a spacious 4-piece bathroom, 2 bedrooms on the main and a huge 3rd bedroom or flex room upstairs. Extra loft space for tons of storage! Full basement. Detached garage. Upgrades include new H2O tank. Hardy board siding W/ Styrofoam insulation. Some new windows, flooring & paint. All Situated on a generously sized, fully fenced, and landscaped 33’ x 73’ lot, this home is perfect for first-time buyers or investors. AMENITIES, SCHOOLS, MAJOR BUS ROUTES, LRT LINE, GROCERY STORES & RESTAURANTS, MEDICAL SERVICES. MINUTES FROM DOWN TOWN! BRING OFFERS! (id:63013)
Maxwell Polaris
11823 43 St Nw
Edmonton, Alberta
Recent renovations on the beautiful 3 + 1 bedroom bungalow. This home features original hardwood flooring, oak kitchen cabinets, fully renovated bathrooms, new flooring on the main and lower level. There is an oversized double detached garage as well. This home could easily be transformed with a lower level suite for additional revenue. Added bonus of an incredible 66 x 130 RF3 Zoned lot!!! (id:63013)
RE/MAX Elite
5386 Kimball Pl Sw
Edmonton, Alberta
ABSOLUTELY STUNNING! Prestigious home in KESWICK AREA! Great floor plan thoughtfully designed to enhance living in every inch of this 6 bedrooms home. The open floor space with 9 and 12 foot ceilings, ceramic and luxury vinyl floors and large windows invite plenty of sunlight. Designer kitchen including a huge island, quartz counter tops & a spacious walk-through pantry. Open to below living room with designer electric fireplace on the feature wall, dinning area, bedroom, & 3pc bath & large mud room with bench completes the main floor. Upstairs are 4 bedrooms, including Primary with 5 pc ensuite, 4pc main bathroom, bonus room & laundry. Fully finished basement with family room, bedroom, den & 4pc bath. Front & back landscaped yard with a large deck. Double attached garage. Walking distance to schools, shopping, natural trails. LUXURY LIVING! (id:63013)
Century 21 All Stars Realty Ltd
#1002 9730 106 St Nw
Edmonton, Alberta
Beautiful View of the Parliament Building..This condo offers the Best view in the building.. being on the Top floor, filling the space with natural light and showcasing its bright, beautiful charm. Though compact ,it's thoughtfully designed to feel cozy and welcoming.. The price and location can't be beat on this one!! Quiet-concrete building next to the Parliament and LRT, minutes to U of A., Grant MacEwan , Rogers place and River Valley trails all nearby.This one Bedroom unit in the heart of downtown, features a full 4 piece bathroom, 5 appliances, in-suite laundry, complete with hardwood and ceramic tile flooring also parkade parking, 24 hour surveillance, digital key fob access. Low condo fees include all utilities, heat, water and power. A must see property!! Opportunity to join the managed rental pool for an easy hands off investment.Currently occupied by a great long-term tenant it's an excellent opportunity for both investors and future homeowners... Don't wait and miss out on this gem. (id:63013)
RE/MAX Elite
9 Grandin Woods Es
St. Albert, Alberta
Move-In Ready...and RENOVATED! Welcome to 9 Grandin Woods Estates, a charming end-unit townhouse located in the heart of St. Albert’s mature Grandin community. This 3-bedroom, 1.5-bathroom home offers outstanding value with recent updates including new main floor flooring, fresh paint throughout, and renovated kitchen and bathrooms—all move-in ready! Enjoy the convenience of a single attached garage and the privacy of an end unit that backs onto a green space and has a private fenced grass backyard. Ideally situated with quick access to Ray Gibbons Drive and the Anthony Henday, and just minutes from schools, parks, walking trails, and public transit—this home combines comfort, location, and lifestyle. Whether you're a savvy investor or a first-time buyer, this is a great opportunity in one of St. Albert’s most established and sought-after communities. (id:63013)
Maxwell Progressive
13758 Valleyview Dr Nw
Edmonton, Alberta
An iconic address with world-class views. Welcome to 13758 Valleyview Drive. Set on an extraordinary 49,000+ sq ft lot with unobstructed panoramic views of downtown Edmonton and the river valley, this custom-built estate offers over 6,500 sq ft of elevated living. Every detail has been crafted for luxury, from the grand chef’s kitchen and open-concept living spaces to the expansive main deck designed for upscale entertaining. Nearly every room captures breathtaking vistas. The upper level is anchored by a lavish primary retreat with spa-like ensuite, boutique-style walk-in closet, sitting lounge, and wet bar. The walkout basement features a private theatre, billiards room, wet bar, office, and guest suite. Step outside to your resort-style backyard with a spectacular in-ground pool and mature landscaping. A rare opportunity on one of Edmonton’s most prestigious streets. (id:63013)
Sable Realty
2057 Collip Crescent Sw
Edmonton, Alberta
UNDER CONSTRUCTION. Built with thoughtful design and quality finishes, this 2180 sq. ft. zero lot line home in Cavanagh is made for modern living. The main floor features an open-concept kitchen, dining, and living area highlighted by a spice kitchen, a full bathroom, and a versatile den perfect for a home office or guest space. Large windows flood the home with natural light, creating a warm and inviting atmosphere. Upstairs offers 3 bedrooms and 2 additional bathrooms, including a primary suite with a spa-inspired ensuite and walk-in closet. Carefully chosen tile, vinyl, and carpet flooring complete the elevated look. This home blends style, comfort, and functionality in one of Edmonton’s most desirable communities. (id:63013)
Maxwell Polaris
#23 3111 142 Av Nw
Edmonton, Alberta
This top-floor end unit nestled in a quiet, park-like complex that feels tucked away from the city's hustle and bustle. This 3-bedroom carriage home offers a peaceful retreat with everything you need to settle in and enjoy. The fully renovated 4-piece bathroom adds a modern touch, while the spacious kitchen includes a large walk-in pantry for extra storage. Enjoy the convenience of in-suite laundry and the added privacy that comes with being on the top floor. The complex itself has seen extensive exterior updates over the years, giving you peace of mind for the future. Visitor parking is abundant, and the entire community has a quaint, serene feel that’s hard to come by. All that’s left to do is bring your appliances, move in, and start enjoying the calm, comfortable lifestyle this home has to offer. Don’t miss the chance to call this charming space home—you’ll love the tranquility it provides. (id:63013)
Local Real Estate
#205 9207 228 St Nw
Edmonton, Alberta
Welcome to Nordic Village in Secord, where we master the art of Scandinavian design. This urban flat is StreetSide Developments Lykke model which has modern Nordic farmhouse architecture and energy efficient construction, our maintenance free townhomes & urban flats offer the amenities you need — without the big price tag. Here’s what you can expect to find in this exciting new West Edmonton community. Modern finishes including quartz counters & vinyl plank flooring. Ample visitor parking, close to all amenities and much more. *** This unit is under construction and will be complete by this week the photos used are from a previously built unit, so colors may vary **** (id:63013)
Royal LePage Arteam Realty
4441 32 St Nw
Edmonton, Alberta
Amazing value in this well maintained 4 level split in the family friendly community of Larkspur. This 3 bedroom, 2.5 bathroom home offers plenty of room for a growing family. With great curb appeal this home really stands out with so much to offer, including a massive backyard and large gardening area. As you enter the home you'll notice a huge living space with lots of natural light, leading into the dining room and kitchen. Upstairs features the primary bedroom with a 5 piece ensuite, 2 nice sized bedrooms, and a 4 piece bathroom. The fully finished lower level includes a large family room with gas fire place, laundry room, an additional bathroom and a flex room. The finished basement is large and open perfect for a play area or recreation room and loads or storage space. Newly updated fence, insulation, garage door opener, fridge, dishwasher, and microwave. Within walking distance to schools, shopping, restaurants, parks and playgrounds, ideal location and priced to sell. (id:63013)
2% Realty Pro
2038 Collip Crescent Sw
Edmonton, Alberta
UNDER CONSTRUCTION. Experience luxury living in this 2400 sq. ft. home located in the desirable community of Cavanagh, backing onto a scenic creek and ravine for stunning year-round views. This home features a walkout basement with side entry and a thoughtfully designed spice kitchen to complement the main gourmet kitchen, perfect for everyday cooking and entertaining. The interior boasts a beautiful blend of tile, vinyl, and carpet flooring for a modern yet inviting feel. Upstairs, the amazing primary suite includes a luxurious ensuite bathroom and a spacious walk-in closet, providing a perfect private retreat. With 3 bedrooms and 3 bathrooms, an open-concept layout, and high-quality finishes, this home offers both comfort and style. Surrounded by natural beauty and located in a sought after neighbourhood, it’s the perfect combination of elegance and function. (id:63013)
Maxwell Polaris
1186 Genesis Lake Bv
Stony Plain, Alberta
Former Rococo show home; beautiful 2014-built 2-storey with attached triple garage (30Wx26L, heated, AC, water, retractable screen door, high flow exhaust fan) backing onto green space in Genesis On The Lakes. This 2,435 sq ft (plus full basement) home features central AC, in floor heat, hardwood flooring and a fantastic open layout. On the main: bright front office, 2-pc powder room, living room w/ gas fireplace & built-in shelving, dining room with deck access and gourmet kitchen with eat-up island, granite counters, floor-to-ceiling cabinets and walk-through pantry to mudroom. Upstairs: top floor laundry, bonus room, 2 full bathrooms and 3 bedrooms including owner’s suite with luxurious 5-pc ensuite & walk-in closet. Fully finished basement with 2 additional bedrooms, 3-pc bathroom & family room. Fenced, landscaped yard with deck, storage shed and exterior gemstone lighting. Fantastic location near pond, walking trails and easy access to Highways 779 & 628. Must see! (id:63013)
Royal LePage Noralta Real Estate
#303 7907 109 St Nw
Edmonton, Alberta
Welcome to University Properties, a classic brick-faced, low-rise concrete and steel building offering premium living just steps from the University of Alberta. This bright corner unit on the third floor features two bedrooms, two full bathrooms, 9’ vaulted ceilings, in-suite laundry, and central A/C. The open-concept layout includes a chef’s kitchen with stainless steel appliances, granite countertops, a breakfast bar, and a stylish mix of hardwood and ceramic tile flooring. Large Low-E windows fill the space with natural light. Relax by the cozy gas fireplace or on your private balcony with wrought iron detailing, a gas BBQ hookup, and tranquil green views. This pet-friendly building (one pet under 10kg with board approval) is known for its solid construction and soundproofing. Condo fees include all utilities except power. Enjoy easy access to U of A, Whyte Ave, the University Hospital, downtown, river valley trails, and the vibrant shops and cafés of Old Strathcona and the best schools in the city. (id:63013)
Maxwell Challenge Realty
4004 40 St
Beaumont, Alberta
BACKING to WALKING TRAIL! this custom home in the prestigious Lakeview North (Azur), Beaumont! Boasting over 2850 sq.ft. of luxury living, this masterpiece features a triple-car garage and sits on a huge regular lot. Step into the grand foyer with open-to-below ceiling and a spacious living area that makes a bold first impression. The gourmet kitchen is complemented by a full spice kitchen, perfect for culinary enthusiasts. The main floor includes a bedroom with full bath and another open-to-below in living area. Separate side entrance to the basement adds future potential. Upstairs offers 3 bedrooms total out of which 2 are master suites, a third bedroom, a bonus room, an additional full bathroom, and a laundry room for convenience. With premium finishes, a thoughtfully designed layout, and unbeatable location, this home is truly one of a kind. A must-see for those seeking space, luxury, and functionality! Please note: Photos shown are of a similar homes sold before; finishes and layout may vary. (id:63013)
Maxwell Polaris
975 Hollingsworth Bn Nw
Edmonton, Alberta
Incredibly well maintained Hodgson walkout bungalow backing onto greenspace. Steps to multiple ponds, parks & ravine trails. Nearly 3000sf of total living space built by Fekete Homes. 3 bedrooms +den & multiple indoor/outdoor entertaining spaces. 11' foyer welcomes you through an open layout with plenty of natural light. Great room can accommodate most furniture arrangements & overlooks greenspace as well as a maintenance free, well manicured yard. Kitchen offers maple shaker cabinets, granite countertops, stainless steel appliances, raised breakfast bar, corner pantry & a full dining nook with direct access to balcony for evening summer bbqs. Convenient main floor den for home office/library or hobby room. Spacious primary bedrooms features a 5pc ensuite & walk-in dressing room. Walkout level boasts plenty of recreational space with dual seating areas, wetbar & outdoor covered patio. 2 additional bedrooms & 4pc bathroom for extended guest stays. Within catchment of 5 schools & all servicing amenities. (id:63013)
RE/MAX Elite
439 39 St Sw
Edmonton, Alberta
Experience luxury living in this modern 3-storey home by award-winning CANTIRO Homes – 2025’s Builder of the Year! Located in The Hills at Charlesworth, this 3-bedroom, 2.5-bathroom home offers over 2,000 sq.ft of beautifully upgraded space with air conditioning and an oversized double garage. The main floor features 9’ ceilings, floor-to-ceiling windows, and a stunning two-tone kitchen with quartz countertops, soft-close cabinets, and premium appliances. The spacious living/dining area flows to a massive outdoor lounge – ideal for entertaining. Upstairs, enjoy a king-sized primary suite with walk-in closet and ensuite, plus 2 bedrooms, full bathroom, a central bonus room, and convenient laundry. The ground level includes a large flex/family room, private fenced yard, and easy access entry. Surrounded by trails, playgrounds, and shops – this stylish, low-maintenance home is the perfect upgrade for professionals or families! (id:63013)
Royal LePage Arteam Realty
5225 55 55st
Wabamun, Alberta
Welcome to lake life living! Discover the sophistication of this custom-built residence, offering over 2,300 square feet of meticulously designed living space in Osprey by the Lake, located just outside Wabamun. This remarkable home features an expansive kitchen with ample counter space ideal for entertaining guests and hosting family gatherings. The exquisite finishes throughout the home enhance its elegance, while the generously sized rooms provide comfort and versatility. The fully fenced yard creates a secure area for children and pets to play, complemented by a charming fire pit that invites cozy evenings. Backing onto an environmental reserve, ensures tranquillity and privacy. Conveniently situated near the boat launch, spray park, school, and just a short drive from the beach. Wabamun is renowned for its swimming, fishing, and recreational activities. With just a 15-minute drive to Stony Plain, you can enjoy lake life while maintaining easy access to urban amenities. (id:63013)
Century 21 Masters
22 Sereno Ln
Fort Saskatchewan, Alberta
5 Things to Love About This Home: 1) Thoughtful Layout: This brand new 2-storey home features an open-concept main floor that seamlessly connects the living, dining, and kitchen areas—perfect for modern living and entertaining. 2) Gourmet Kitchen: Enjoy a stylish kitchen with a large island with breakfast bar, corner pantry, and high-quality finishes throughout. 3) Upstairs Comfort: The upper level includes a spacious bonus room, laundry, two generous bedrooms, a 4pc bath, and a luxurious primary suite with a walk-in closet and spa-inspired 5pc ensuite. 4) Smart Features: Designed with convenience in mind—garage with floor drain, separate side entrance, and functional mudroom space. 5) Exceptional Design: Quality craftsmanship and elegant touches elevate every space in this home. *Photos are representative* IMMEDIATE POSSESSION! (id:63013)
RE/MAX Excellence
8812 183 Av Nw
Edmonton, Alberta
Welcome to this stunning BRAND NEW home in the sought after community of College Woods! The main floor showcases a BRIGHT, open-concept layout w/soaring open-to-below ceilings in the great rm, a versatile den/5th bedroom, full bath, & a stylish kitchen with EXTENDED cabinetry, dbl WATERFALL ISLAND, full butler’s pantry/SPICE KITCHEN, and brand new stainless steel appliances. A rear mudroom with built-in shelving adds everyday convenience. Upstairs, you'll find 4 spacious bedrms plus a bonus room, incld. a luxurious primary suite w/ a FEATURE wall, spa-inspired 5-piece ensuite with a SOAKER TUB, tiled shower, double sinks, & a large walk-in closet. A full bath & convenient upper floor laundry complete this level. Enjoy main floor 9' ceilings & 8' doors, plus a SEPARATE SIDE ENTRANCE to the unfinished basement,ideal for future suite potential. Situated on a LARGE LOT with NO rear neighbours, close to schools, parks, shopping, and amenities, this home delivers on style, space, and location. Call this home! (id:63013)
Maxwell Polaris
1142 South Creek Wd
Stony Plain, Alberta
5 Reasons to Love This Home: 1) Contemporary Comfort – This newly built 2-storey half duplex features an open-concept main floor that effortlessly connects the kitchen, dining, and living spaces. 2) Stylish Kitchen – Enjoy cooking and hosting in a modern kitchen with a central island, breakfast bar, walk-in pantry, and high-quality finishes. 3) Function Meets Style – Practical upgrades like a rear mudroom with built-in bench and cubbies, upper-floor laundry, and a flexible bonus room elevate daily living. 4) Private Escape – Unwind in the spacious primary bedroom with a generous walk-in closet and a spa-inspired 5-piece ensuite complete with dual sinks and elegant finishes. 5) Location Perks – Situated near the Stony Plain Golf Course and just minutes from parks, schools, and everyday essentials, this home offers the perfect blend of lifestyle and location. *Photos are representative* IMMEDIATE POSSESSION! (id:63013)
RE/MAX Excellence

