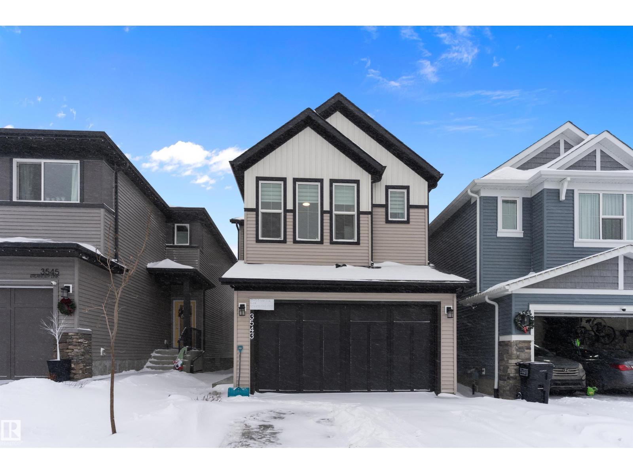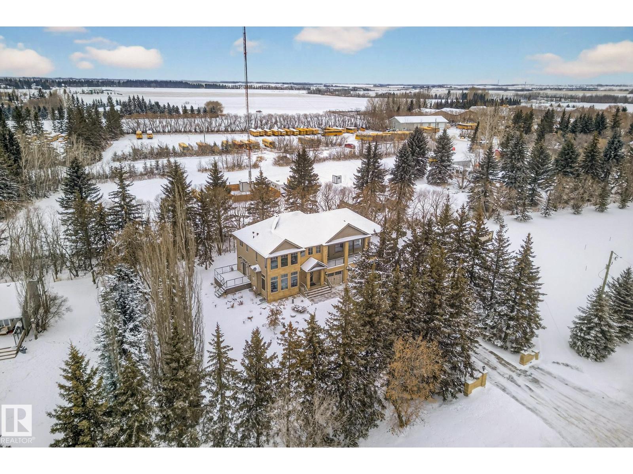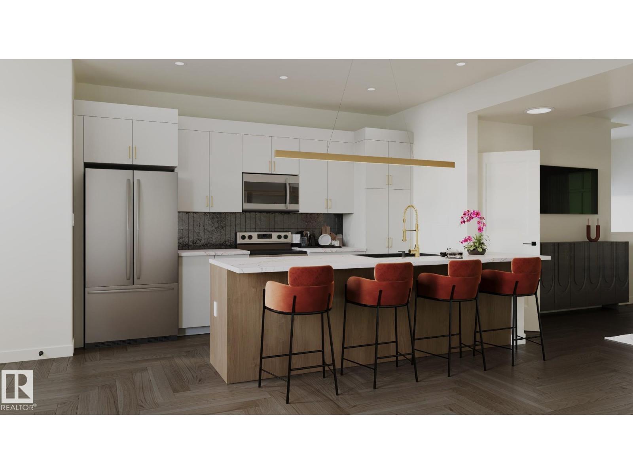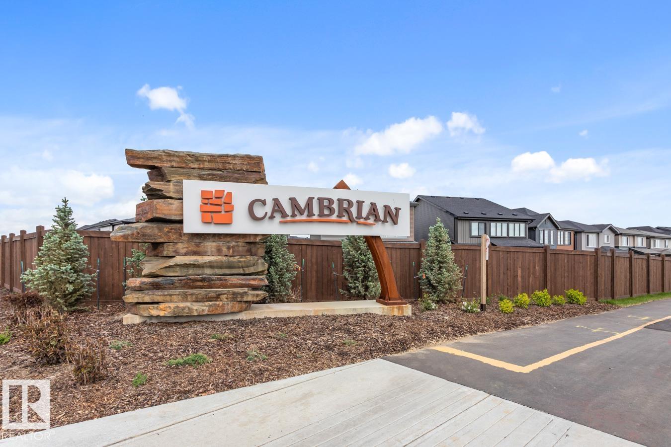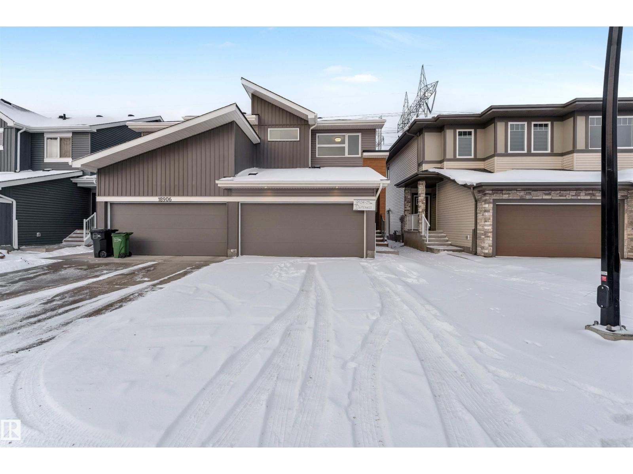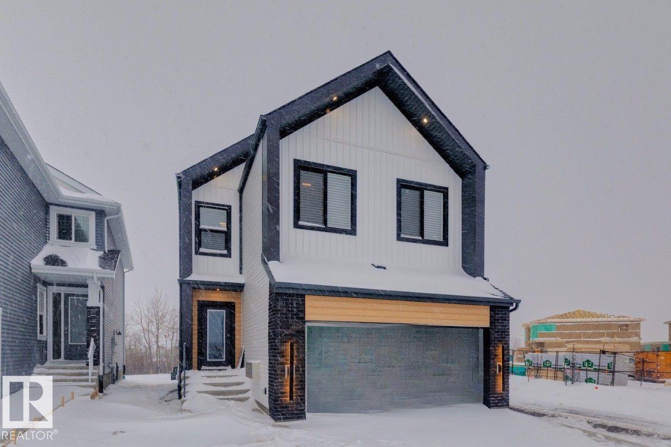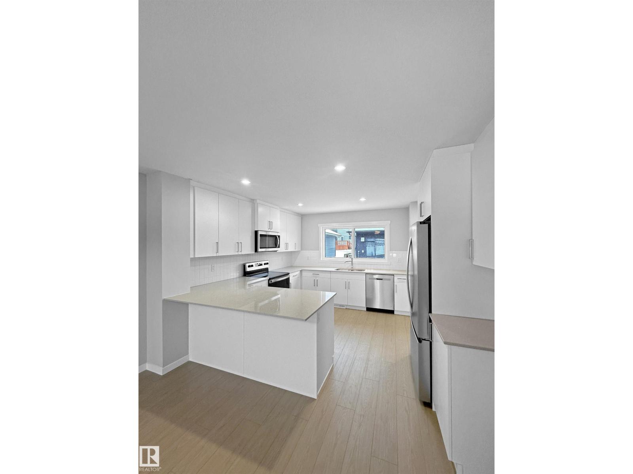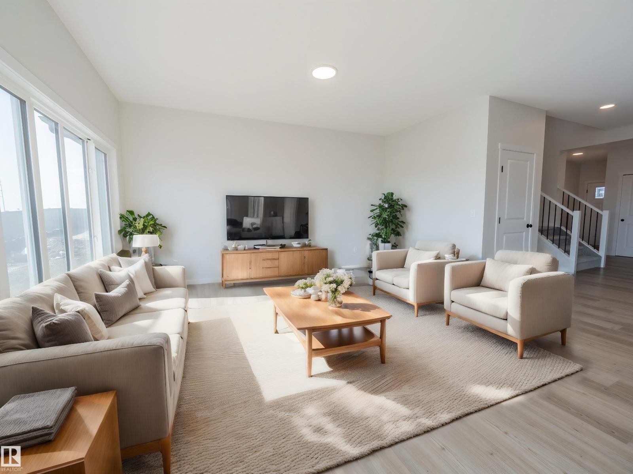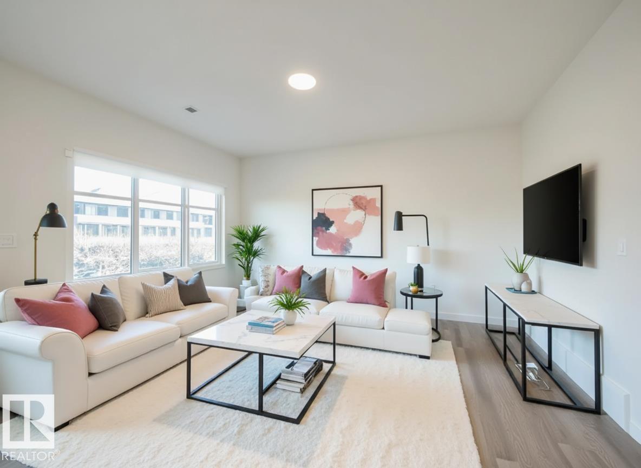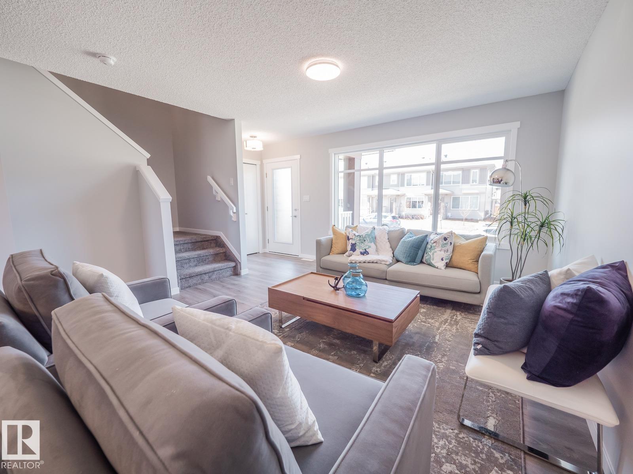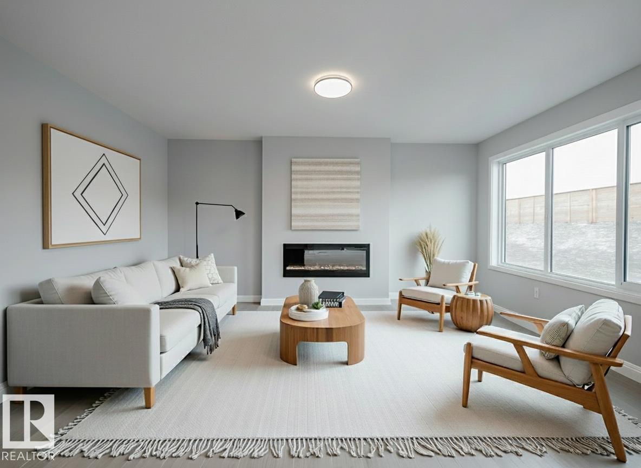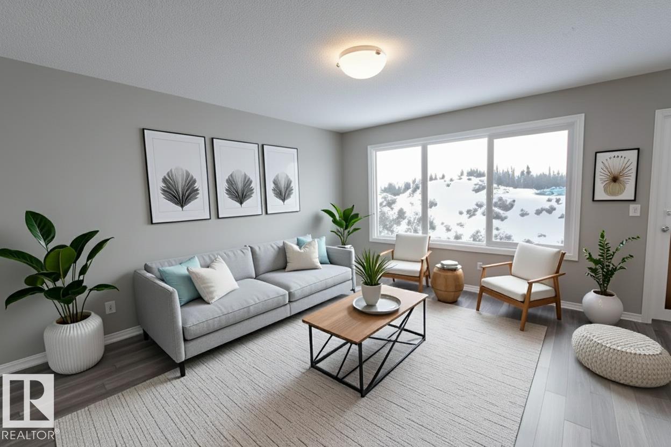
3543 Erlanger Link Nw
Edmonton, Alberta
Welcome to Edgemont — where timeless elegance meets modern functionality. This beautifully upgraded 3-bedroom, 2.5-bath residence is thoughtfully designed to suit today’s lifestyle while offering flexibility for future opportunities. With a double attached garage and a separate side entrance, this home is ideal for growing families, savvy investors, or first-time buyers looking for long-term value.Step inside to an inviting open-concept main floor flooded with natural light and enhanced by 9-foot ceiling, upgraded pot lighting & electric fireplace. The chef-inspired kitchen is a standout, featuring quartz countertops, stainless steel appliances, a built-in microwave, and chimney-style hood fan. The primary bedroom offers a true retreat, highlighted by a luxurious ensuite with a step-in shower and floor-to-ceiling tile, creating a serene, spa-like experience right at home, 2 othr bed rooms, Bonus room and laundry room completes upper floor. A rare opportunity in one of Edgemont’s most desirable communities (id:63013)
Maxwell Polaris
26028 Meadowview Dr
Rural Sturgeon County, Alberta
FORMER BROOKHAVEN SHOWHOME on 1.55 acres located ACROSS FROM SANDPIPER GOLF COURSE & under 5 MINUTES WEST OF ST. ALBERT! One-of-a-kind dream home featuring a full custom kitchen by Gem Cabinets, dark wood beams & stone pillars on the main level, floor-to-ceiling windows to enjoy your tree-line views, curved wood open tread stair case leading to your huge den + bonus room and screened-in upper patio by Suncoast Enclosures. Upstairs you’ll find 3 bedrooms & 2 full bathrooms including a spacious primary retreat looking out onto the trees. The basement is fully-finished w/ a 4th bedroom, projector TV area & large storage room. Your vehicles will stay cozy all winter long in your fully finished & heated triple attached garage. Outside, you can bring your acreage dreams to life with lots of space to build a secondary shop. And yes, you have FIBRE INTERNET! Enjoy the amenities of city living paired with the serenity + green space of rural life. Welcome home! (id:63013)
RE/MAX Professionals
148 Catria Pt
Sherwood Park, Alberta
Steps away from CAMBRIAN PLAYGROUND, you will find the Landon by award-winning builder Rohit Homes, a 1565sqft, 2 Storey home featuring 3 bdrms, 2.5 baths & DOUBLE garage. Finished in a Haute Contemporary Designer Interior, delivering a confident and stylish statement in every room. Open concept main level with a modern kitchen that offers plenty of cabinets, pantry & quartz island that over looks the dining & living area. Moving upstairs you will find a king sized primary suite with walk in closet & 5pc ensuite. 2 bdrms are both generous in size, a 4pc bath & flex room - perfect for an office or games area, complement this beautiful home! Separate side entrance makes for possible income potential! Close to parks, playgrounds & 8kms of ravine trails through Oldman Creek, it will also be the home to future schools & shopping PLUS easy access to Henday! Photos may not reflect the exact home for sale, as some are virtually staged or show design selections. (id:63013)
RE/MAX Excellence
136 Catria Pt
Sherwood Park, Alberta
Located in Cambrian, Rohit Homes offers The Talo, a 1448 sqft, 2 Storey duplex featuring 3 bedrooms, 2.5 baths & DOUBLE GARAGE. Finished in a Haute Contemporary Designer Interior, this home features bold contrasts and sleek, modern finishes. The kitchen has plenty of cabinets, pantry & quartz island that over looks the dining & living area. Moving upstairs you will find a king sized primary suite featuring a walk in closet & 4pc ensuite. 2 bedrooms are both generous in size, a 4pc bath, flex room & laundry complement this elegant home! There is also a convenient SIDE ENTRANCE! RELAX in the private yard or EXPLORE what Cambrian has to offer, from the multiple parks, playgrounds, dog park, to 8kms of ravine trails through Oldman Creek! Photos may not reflect the exact home for sale, as some are virtually staged or show design selections. (id:63013)
RE/MAX Excellence
18904 29 Av Nw
Edmonton, Alberta
Welcome to this newly built ready-to-move in 3 bedroom, 2.5 bathroom duplex with double attached garage in The Uplands, offering over 1,400 sq ft of stylish, functional living space with modern finishes and a separate side entrance to the basement for future development potential. The bright open concept main floor features spacious living and dining areas, ideal for everyday family living and entertaining and Contemporary kitchen with sleek two tone cabinetry, ample counter space, and central island. Upstairs you will find 2 comfortable bedrooms with a 4 pc main bath, stacked laundry and a large primary suite with walk-in closet and ensuite. Perfect for First Time Home Buyers and Investors, this home is ideally situated near parks, trails, and quick access to Anthony Henday Drive for easy commuting and short drive to shopping, schools, and recreation amenities in West and Southwest Edmonton. (id:63013)
Royal LePage Noralta Real Estate
3280 Chernowski Wy Sw
Edmonton, Alberta
This stunning two-storey home features a Scandi elevation that blends clean lines, natural textures, and timeless appeal. You're greeted in the foyer with a stylish built-in bench with hooks for convenience, and from there the open-concept main floor flows effortlessly into the bright great room with open-to-above ceilings, and the stylish kitchen and dining nook, plus the spice kitchen with a large walk-in pantry offers an elevated cooking experience. A separate side entrance, main floor bedroom and full bath, and a 9' foundation invite opportunities for potential future development, while upgraded countertops, appliances, and window coverings bring refined comfort throughout. Upstairs, unwind in the bonus room with a cozy fireplace, or retreat to the serene primary bedroom with a walk-in closet and spa-inspired 5-pc ensuite with double vanities. Two more bedrooms, a full bath, and convenient upper laundry complete the thoughtful layout. Featuring plenty of inviting upgrades. Photos are representative. (id:63013)
Bode
328 172 Av Nw
Edmonton, Alberta
Experience the feeling of coming home in this Coventry Homes duplex w/ SEPARATE ENTRANCE, where comfort, style & future opportunity meet. 9' ceilings on the main floor create an open, welcoming atmosphere, while the kitchen brings everyday living to life w/ S/S appliances, quartz counters & a tile backsplash that feels both modern & warm. An open concept layout connects the kitchen, dining area & living room beautifully, making gatherings, quiet mornings & weeknight dinners feel effortless. A half bath completes the main floor. Upstairs, the primary bedroom offers a relaxing retreat w/ a 4 piece ensuite & walk in closet. Two additional bedrooms, a full bath & upstairs laundry add practicality, balance & space to grow. Landscaping is included, & a double detached garage adds everyday ease. Built w/ care, confidence & backed by the Alberta New Home Warranty Program for lasting peace of mind. Home is under construction, photos not of actual home, some finishings may vary, some photos virtually staged. (id:63013)
Maxwell Challenge Realty
312 173 Av Nw
Edmonton, Alberta
Your dream Coventry Home awaits — complete with a SEPARATE ENTRANCE for future possibilities. 9' ceilings on both the main floor and basement create a bright, open feel the moment you step inside. The chef-inspired kitchen is designed for connection, featuring stainless steel appliances, stylish cabinetry, quartz counters and a pantry for effortless organization. The Great Room flows into the dining area and living room, where a cozy fireplace sets the tone for warm evenings and easy gatherings, while a mudroom and half bath add everyday convenience. Upstairs, the primary suite becomes your retreat with a spa-style 5-piece ensuite including double sinks, soaker tub, stand-up shower and walk-in closet. Two additional bedrooms, a versatile bonus room, full bath and upstairs laundry complete the upper level. Built with care, quality and peace of mind, and backed by the Alberta New Home Warranty Program. Home is under construction, photos are not of actual home, some finishings may vary, some photos virtually (id:63013)
Maxwell Challenge Realty
17436 2 St Nw
Edmonton, Alberta
Your dream Coventry Home awaits — complete w/ a SEPARATE ENTRANCE for future possibilities. The moment you step inside, 9' main-floor ceilings create an open, welcoming sense of space that sets the tone for comfort & connection. The chef-inspired kitchen brings the heart of the home to life w/ beautiful cabinetry, quartz counters, a pantry for effortless storage, & sight lines through the dining & living areas for easy everyday living & entertaining. A mudroom & half bath add functionality to the main level. Upstairs, the primary suite offers a spa-like escape w/ double sinks, soaker tub, stand-up shower & a walk-in closet designed for relaxation & routine. Two additional bedrooms, a versatile bonus room, full bath & upstairs laundry provide flexibility & room for everyone to unwind, play & recharge. Built w/ care & backed by the Alberta New Home Warranty Program for lasting peace of mind. Home is under construction, photos are not of actual home, some finishings may vary, some photos virtually staged (id:63013)
Maxwell Challenge Realty
326 172 Av Nw
Edmonton, Alberta
Welcome to this beautifully crafted Coventry Homes duplex, designed for comfort, ease & everyday living. 9' ceilings on the main floor create a bright sense of space from the moment you step inside, while the kitchen offers modern function w/ S/S appliances, quartz counters & a tile backsplash that adds warmth to every meal, moment and memory. The dining & living areas provide space to relax, gather or unwind, and a half bath adds convenience to the main floor. Upstairs, you’ll find something special — two primary suites, each w/ its own 4 piece ensuite, offering privacy, flexibility and comfort for shared living, guests or personal retreat. Upstairs laundry brings everyday ease, landscaping is included, and a detached garage adds year round convenience. Built w/ care, quality & confidence, this home is fully backed by the Alberta New Home Warranty Program for peace of mind long after move in. Home is under construction, photos not of actual home, some finishings may vary, some photos virtually staged. (id:63013)
Maxwell Challenge Realty
346 172 Av Nw
Edmonton, Alberta
Welcome to this beautiful half duplex by Coventry Homes, where style, comfort & function come together effortlessly. The main floor features an open concept layout w/ a modern kitchen offering sleek cabinetry, quartz countertops, tile backsplash & S/S appliances, flowing into the dining area & warm living room w/ a cozy fireplace, plus a convenient half bath. Upstairs, the spacious primary suite includes a walk in closet & luxurious 4 piece ensuite, while two additional bedrooms, a full bath, laundry room & versatile bonus space provide flexibility for everyday living. The unfinished basement w/ rough ins for a future bathroom offers exciting potential to develop the space your way, while a double attached garage adds daily convenience. Front landscaping is included, & like all Coventry Homes, this one is backed by the Alberta New Home Warranty Program for peace of mind. Home is under construction, photos not of actual home, some finishings may vary, some photos virtually staged. (id:63013)
Maxwell Challenge Realty
344 172 Av Nw
Edmonton, Alberta
This Coventry Home is built for connection, comfort and everyday moments that feel easy — from morning coffee in the kitchen with its stylish cabinets, quartz countertops, stainless steel appliances and clean, timeless backsplash, to evenings gathered around the warm glow of the living room fireplace. The open-concept main floor makes hosting effortless and daily life smooth, with a convenient half bath tucked away. Upstairs, a bright bonus room offers space to unwind, play or simply breathe, while the primary suite gives you a place to recharge with its 5-piece ensuite and walk-in closet. Two additional bedrooms and a full bath complete the upper level, and the unfinished basement with rough-in for a future bathroom is ready for your ideas. A double attached garage and front landscaping make coming home easy, and the Alberta New Home Warranty Program adds peace of mind to it all. Home is under construction, photos are not of actual home, some finishings may vary, some photos virtually staged (id:63013)
Maxwell Challenge Realty

