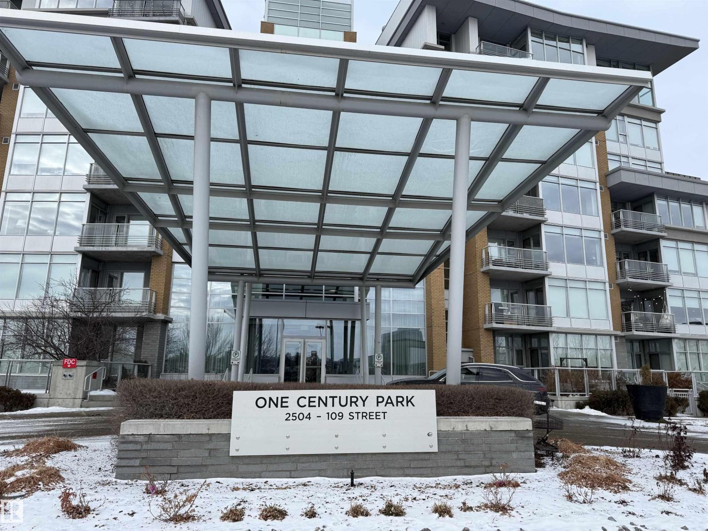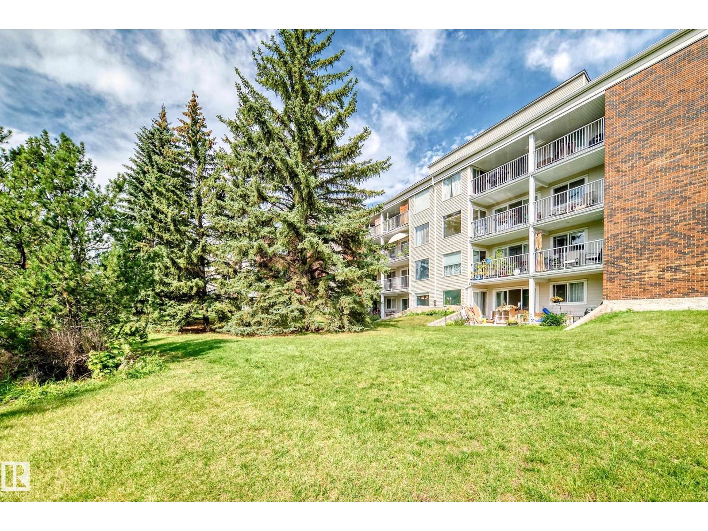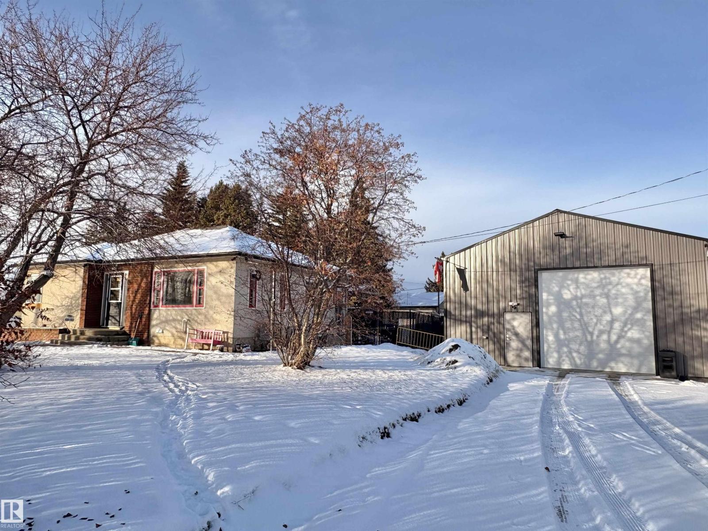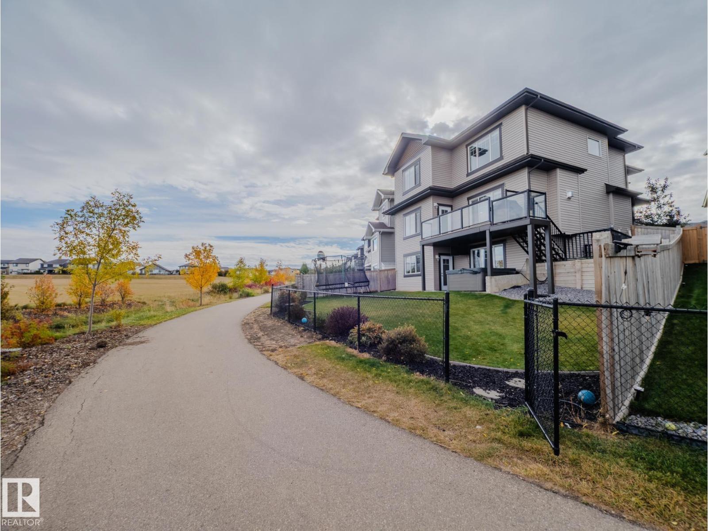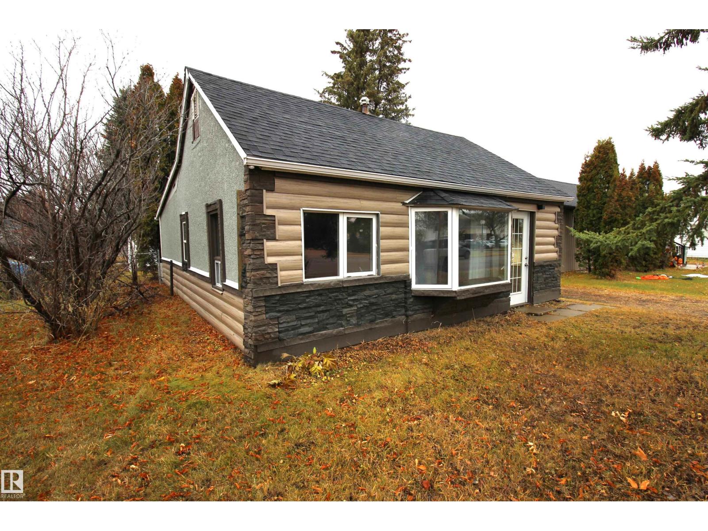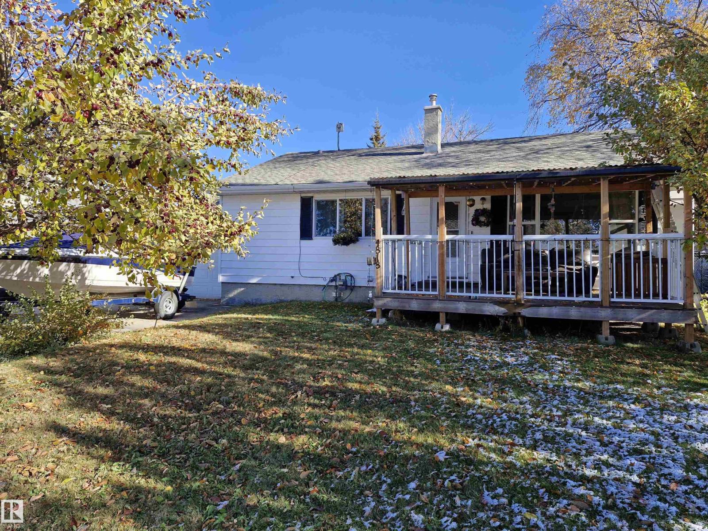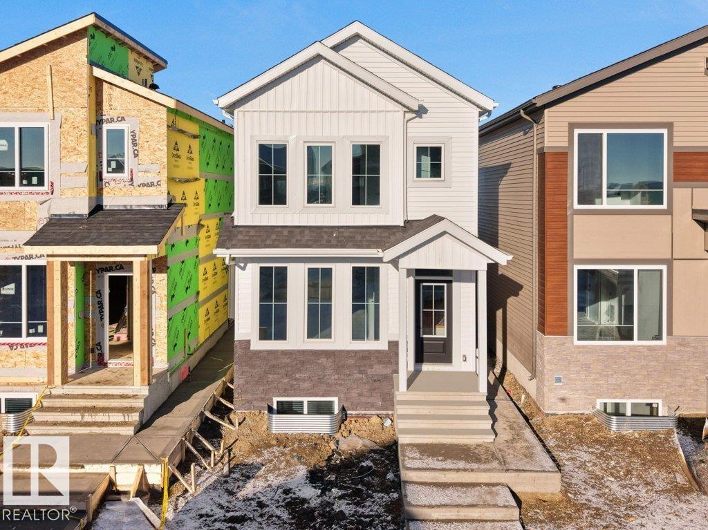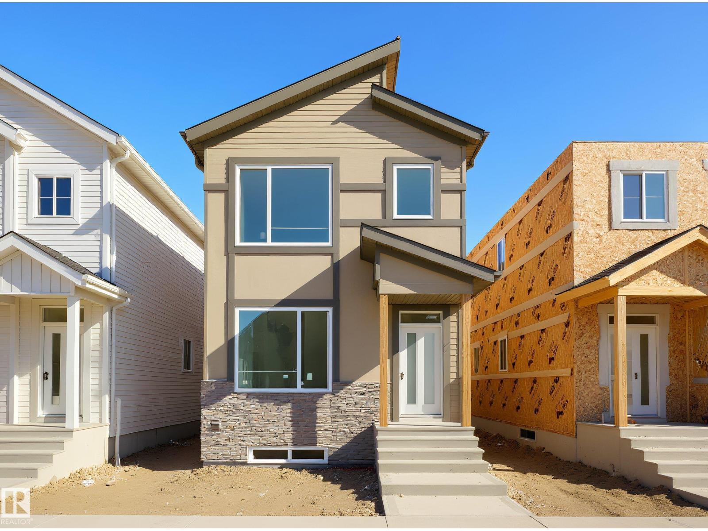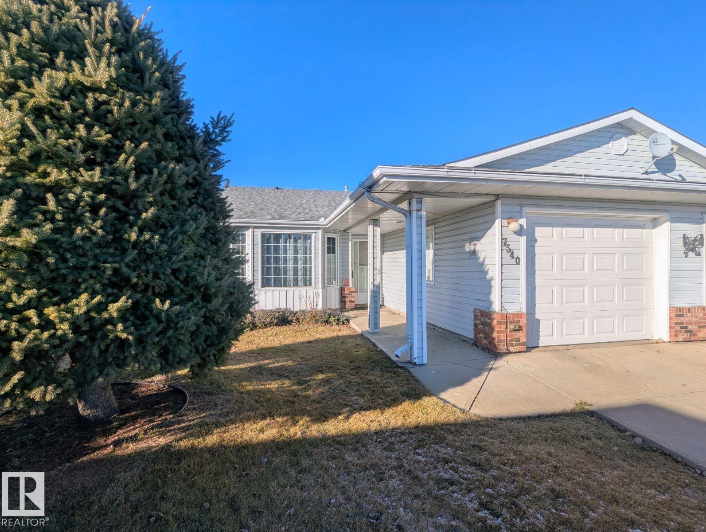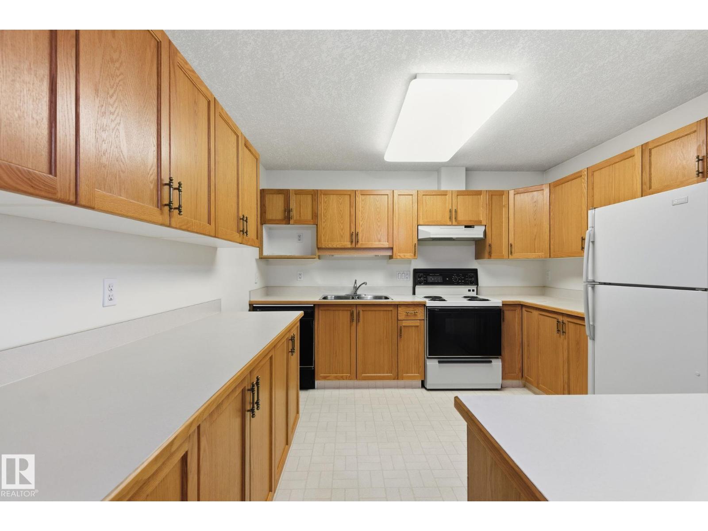
#710 2504 109 St Nw
Edmonton, Alberta
PENTHOUSE SUITE! END UNIT! This one is truly the unicorn of One Centruy Park! This one also boasts 3 TITLED UNDERGROUND PARKING STALLS, TITLED STORAGE, LARGEST UNIT IN THE COMPLEX, DUAL CLIMATE ZONES, UNOBSTRUCTED PANORAMIC VIEWS, AND IF THAT'S NOT ENOUGH, THIS ONE ALSO FEATURES IT'S OWN IN HOUSE GOLF SIMULATOR! Until you see it, you won't believe it! This one is not only upgraded to the 9's but is also in one of the most desirable locations in the city when it comes to amenities! Other amazing features of this spectacular unit include such things as gleaming hardwood flooring, upgraded counter-tops, walk-in closets, LED accent lighting throughout, newer washer, dryer and dishwasher, standup hallway desk/work space, 2 upgraded electric fireplaces, a stunning primary 5 pce ensuite, and soaring windows everywhere you look! Enjoy your morning coffee off of either the main walk-out patio from the living room, or the one from your own private primary bedroom.Truly one for the discriminating buyer! (id:63013)
RE/MAX Excellence
#306 4404 122 St Nw
Edmonton, Alberta
MILLION DOLLAR RAVINE VIEWS FOR A FRACTION OF THE PRICE! If views, upgrades, location & space are important to you, look no further than this beautiful 1220 SQFT 2 bedroom condo. Situated in a prized Aspen Gardens location, you'll love living mere steps to the Whitemud Creek Ravine. Upon entering, you will notice the pleasing color-scheme, upgraded flooring, timeless kitchen, spacious living & dining areas & 2 large bedrooms. Enjoy the pleasure of in-suite laundry, the convenience of in-suite storage & the comfort of 1.5 bathrooms. Come home from work and spend your evenings basking in the west sun on the large covered balcony that offers 3 access points & spectacular park/ravine views. Condo fees include most utilities! Public transportation is just steps away & if you drive, you'll love having immediate access to Whitemud. Shopping, recreation, schools & dining are all just minutes away. Don't miss out on this affordable opportunity to enter the Southwest Edmonton real estate market! (id:63013)
Maxwell Polaris
5510 Railway Av
Glendon, Alberta
Charming Character Home w/ Endless Possibilities! Adorable bungalow in the village of Glendon perfectly blends character w/ modern upgrades. Bright front living room flows into a dining area. Updated kitchen features butcher block countertops, gas stove, sleek pull out cabinets & shelving. 3 bdrms & 2 baths including a primary w/ large closet. Partially developed basement provides ample storage, laundry & room for additional living space. Step outside to a private entertainment oasis, huge deck w/ covered seating, gazebo for cooking station w/ gas hookup & above-ground pool complete w/ heater & newer lining. Large, fully fenced lot includes 2 sheds, firepit & RV parking w/ power. 30' x 60' shop is truly impressive featuring an engineered concrete slab, in-floor heating, 220 power, 2 roll-up doors & a 10' x 30' mezzanine/developed office, perfect for a home business or hobby workspace. Close to school, park, village amenities & conveniently located between Bonnyville & St. Paul! Comfort & Opportunity! (id:63013)
RE/MAX Bonnyville Realty
1049 Coopers Hawk Link Li Nw
Edmonton, Alberta
THIS IS THE ONE....3450 SQ FT DEVELOPED.....BACKS GREEN SPACE/ FUTURE SCHOOL....EVERYONE WANTS A WALKOUT BASEMENT....THE GREAT ROOM HAS SOARING CEILINGS.....PERFECT KITCHEN....BRAND NEW CARPET....~!WELCOME HOME!~ Tucked in the ultimate location, generous foyer greets you... office/den to your right, at the back is NATURAL light, awesome family room w/feature wall, dining room at the back, chef's kitchen, and access to your upper deck:) PLUS walk though pantry and total function here! Up you'll find the primary retreat...misses nothing, and overlooks the park. Two more kids rooms, laundry and a big bonus room at the back. Basement... so good - TONS of windows, big rumpus room, 2 more bedrooms, another bathroom and lots of storage too... All this just steps from Lois Hole Provincial Park — a natural escape with 23 acres of environmental reserve, scenic boardwalks, and a breathtaking pathway system and just a hop off the Anthony Henday! WHY NOT HAVE IT ALL....AND NOTHING TO DO BUT BRING YOUR BELONGINGS!! (id:63013)
RE/MAX Elite
1613 Jubilee Crescent
Sherwood Park, Alberta
You won't find a FULLY RENOVATED GEM anywhere else at THIS PRICE!......HUGE CORNER LOT...RENOVATED TOP TO BOTTOM!...OPEN CONCEPT...3 BEDROOMS...LOW LOT FEES!...~!WELCOME HOME!~.. Open concept kitchen/living, with new vinyl plank flooring though out entire home! Brand new white kitchen, with tons of cabinetry, countertops, and eating bar. And brand new stainless steel appliances too! New washer/dryer. Renovated 4 pce bath. Two parking stalls out front. Jubilee Landing is the perfect place to call home, close to all amenities - easy access to Yellowhead/Anthony Henday, Hospital, Emerald Hills shopping, and much more! If you want a new feeling home, but don't want to pay big bucks, then this home is for you! This one won't last, so view today! (id:63013)
RE/MAX Elite
9543 221 St Nw
Edmonton, Alberta
Absolutely stunning home on a big PIE lot! Great open layout- gorgeous kitchen with cabinets all the way up the 9' ceilings, 8' granite island, stainless appliances including new range & walk through pantry to the garage. Currently set up for a large dining table by the cozy gas fireplace & a bright sitting area at the back of the home, but easily switched for a larger living room on the main floor & a table in the nook. The patio door leads out to an incredible yard with an elevated deck, pergola, hot tub & beautifully landscaped paving stone & lush irrigated green oasis! Upstairs are 3 good sized bedrooms, 2 full baths & a central bonus room to separate the bedrooms. The primary has a great walk-in closet & tile & glass shower with quartz counters. The basement is fully finished with a 4th bedroom, 3rd full bathroom & a good sized family room. Quiet street with excellent neighbours, close to walking trails, parks, Public & Catholic schools & Lewis Farms Rec Centre. Central A/C & HWT 2022 (id:63013)
Maxwell Challenge Realty
10228 104 St
Westlock, Alberta
Cozy 750+ sq ft home offers a great opportunity for anyone looking to downsize, invest, or take on a manageable fixer-upper. Featuring 2 bedrooms and a 4-piece bath, this home has seen several updates, including a new shingles in 2020, new windows and exterior completed in 2021. Wiring, insulation, and drywall completed in 2023. Some electrical circuits do currently require attention, allowing room to finish to your own standards. Updated plumbing has been installed to the kitchen and bathroom, with lines for a washer and dishwasher already in place. The home also comes with brand-new kitchen cabinets and countertops ready for installation. A solid start with many big-ticket updates already completed — just waiting for the finishing touches to bring it to life! (id:63013)
Royal LePage Town & Country Realty
4818 32 St
Rural Wetaskiwin County, Alberta
Welcome to this stunning 5 bed, 2 bath bungalow on a beautiful ¼-acre lot in peaceful Mulhurst Bay! This charming home is full of character, warmth & comfort from the moment you arrive. Enjoy a gorgeous front yard with a mature tree, a spacious covered front deck & a huge driveway leading to the attached garage. Step inside to find real hardwood floors, large bright windows flooding every room with natural light, a spacious living room, & 3 large bedrooms with amazing views of the yard. The basement is fully finished with 2 additional bedrooms, a full bath featuring a luxurious jacuzzi tub, a family room, & plenty of space to relax or entertain. Outside, enjoy a massive backyard with mature trees, a beautiful deck, & a brand new chain-link fence (2024). Water is unmetered! Use as much as you need! A fixed monthly fee covers water, sewer & garbage. Located on a quiet street with no neighbors behind, just minutes from Pigeon Lake & only 30 minutes to YEG airport. Come check out this incredible home today! (id:63013)
RE/MAX Real Estate
434 Crystal Creek Link
Leduc, Alberta
Discover this beautifully designed 1650 sq ft with a 600 sq ft legal basement suite, perfect for families or investors seeking modern comfort and income potential. The main floor features an inviting open-concept layout with a bright living area, a bedroom with a closet, & full bathroom ideal for guests. The kitchen features sleek cabinetry & countertops, with a seamless flow into the dining area. Upstairs, enjoy a bonus room, a laundry area, & 3 bedrooms, including a primary suite with a walk-in closet & second bedroom with its own walk-in closet. The basement boasts a fully finished 2-bedroom secondary suite with a private side entrance, another kitchen, a full bath, & 1 bedroom with a walk-in closet—providing excellent rental or extended-family options. Outside, a double detached garage is included. Prime Leduc location near Leduc Common, Telford Lake, schools, parks, and the Rec Centre, with quick access to Highway 2 and the Edmonton Airport. (id:63013)
RE/MAX Excellence
432 Crystal Creek Link
Leduc, Alberta
Discover this beautifully designed 1650 sq ft with a 604 sq ft legal basement suite, perfect for families or investors seeking modern comfort and income potential. The main floor features an inviting open-concept layout with a bright living area, a bedroom with a closet, & full bathroom ideal for guests. The kitchen features sleek cabinetry & countertops, with a seamless flow into the dining area. Upstairs, enjoy a bonus room, a laundry area, & 3 bedrooms, including a primary suite with a walk-in closet & second bedroom with its own walk-in closet. The basement boasts a fully finished 2-bedroom secondary suite with a private side entrance, another kitchen, a full bath, & 1 bedroom with a walk-in closet—providing excellent rental or extended-family options. Outside, a double detached garage is included. Prime Leduc location near Leduc Common, Telford Lake, schools, parks, and the Rec Centre, with quick access to Highway 2 and the Edmonton Airport. (id:63013)
RE/MAX Excellence
7540 137a Av Nw
Edmonton, Alberta
Visit the Listing Brokerage (and/or listing REALTOR®) website to obtain additional information. Freshly renovated duplex in Liberty Village (45+), upgraded in 2022 with a modern kitchen and bath featuring granite countertops, stylish finishes, new lighting, and a kitchen island ideal for cooking. The kitchen boasts stainless steel appliances, oversized sink, and skylight for all-day sun. The living/dining area shines with two bay windows and vaulted ceilings, creating a bright, airy space perfect for entertaining. This home has 2 bdrms and a spa-like 4-pc bath with shower seat, double vanity, and light-up mirror. Main floor laundry provides storage and convenience, while central AC ensures summer comfort. The basement is unfinished, offering ample space for storage. The roof was updated in 2022. Outside, enjoy a large backyard with Saskatoon berry, apple, and pear trees backing onto park space. Includes single garage, friendly neighbours, and walking distance to recreation plus a short drive for shopping. (id:63013)
Honestdoor Inc
#48 9908 80 Av Nw Nw
Edmonton, Alberta
Come check out this main floor one-bedroom, one-bathroom condo conveniently located minutes away from Whyte Ave, U of A, shopping, parks, and so much more, in the highly desirable community of Ritchie! Enjoy the convenience of in-suite laundry, an East facing balcony, and tons of storage throughout. The large open living area includes a kitchen with plenty of cupboards and countertop space, a movable island, dining area, and living room with gas fireplace. The bright primary bedroom features two closets, PLUS an additional walk-through closet that leads to the 4 piece bathroom. The unit comes with one outdoor covered parking stall and a storage locker. Great opportunity for a student, rental property, first time home buyer, or someone downsizing. (id:63013)
Maxwell Polaris

