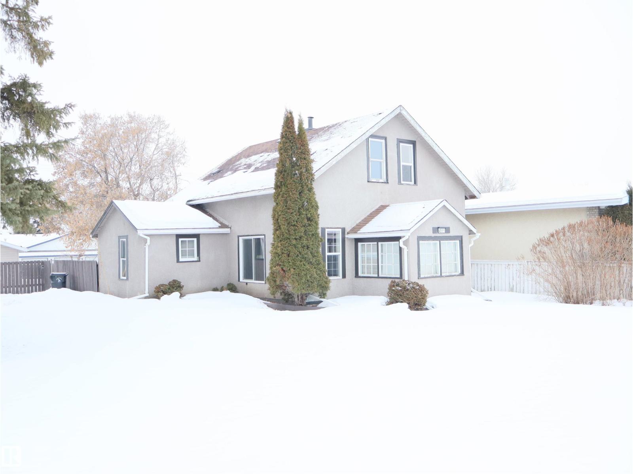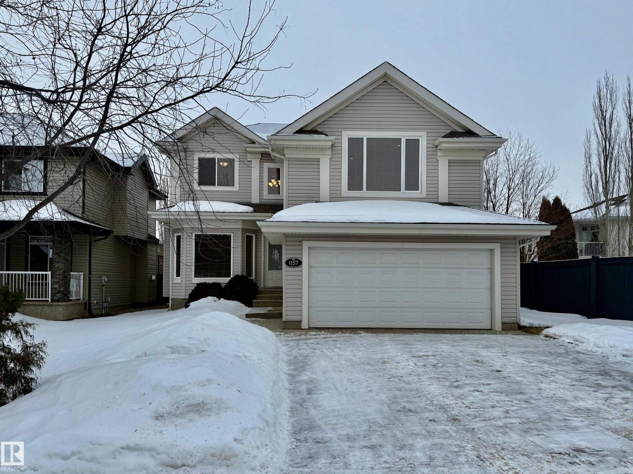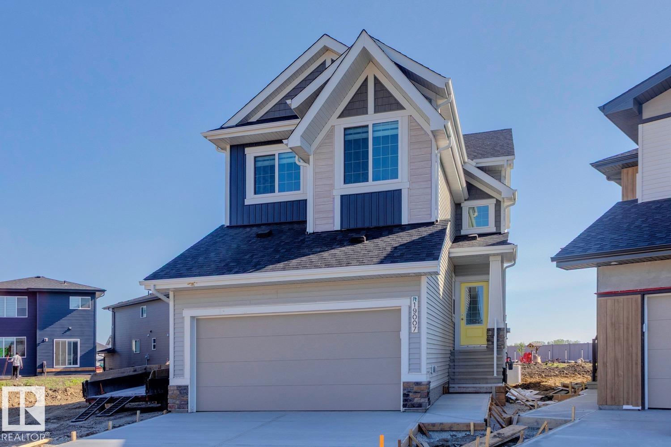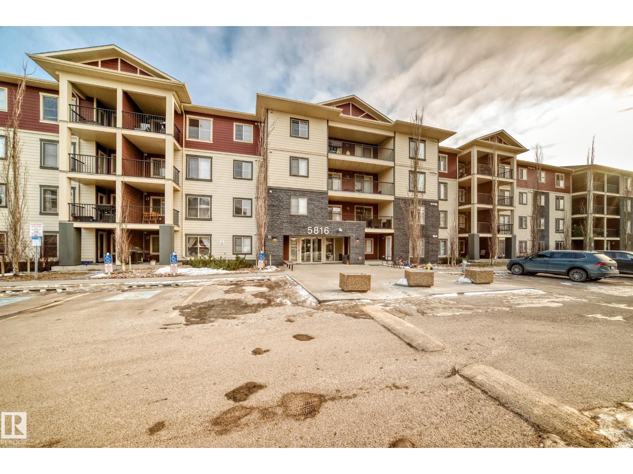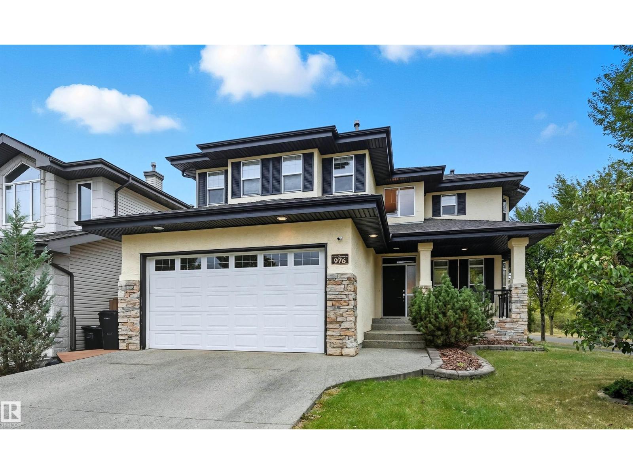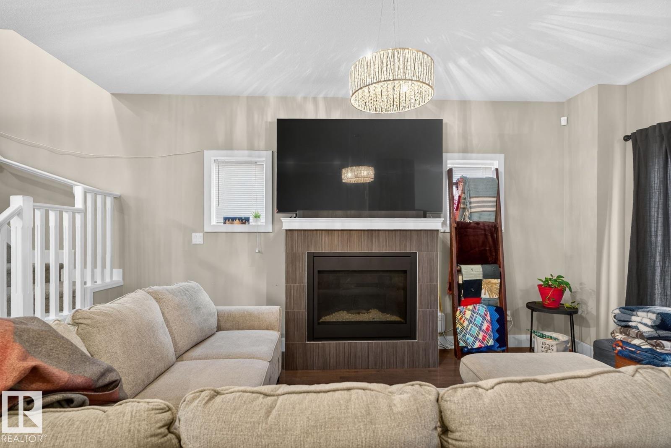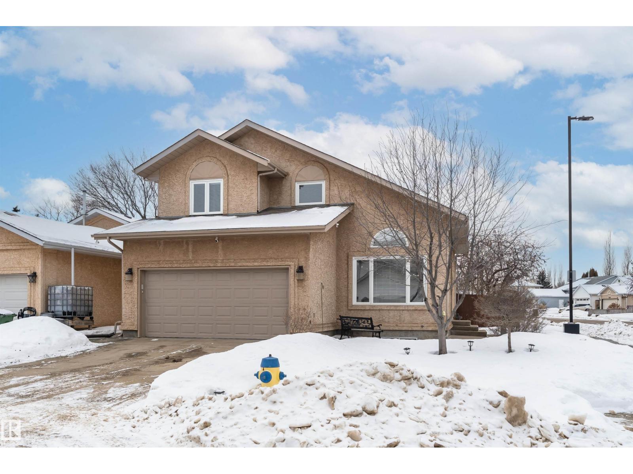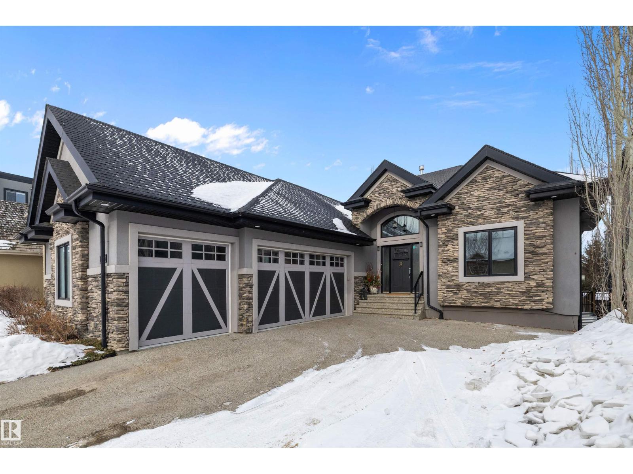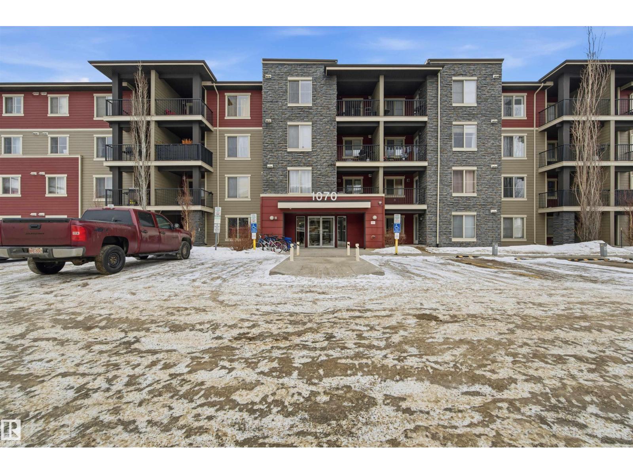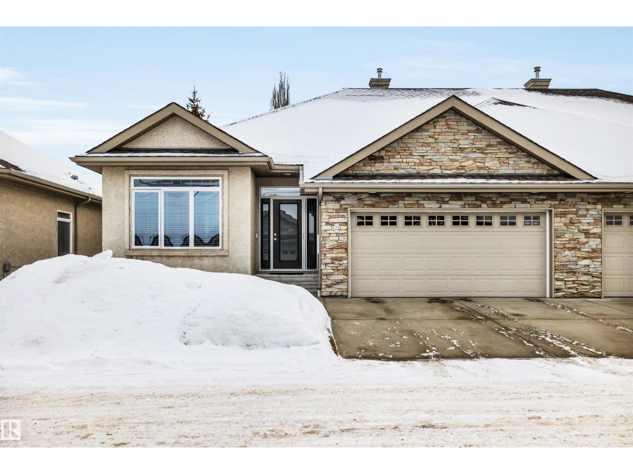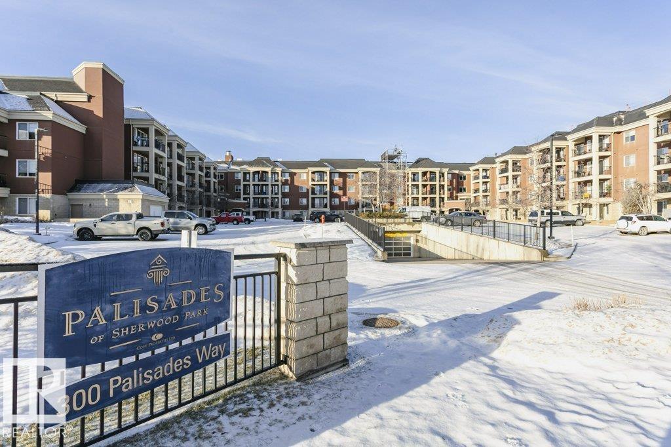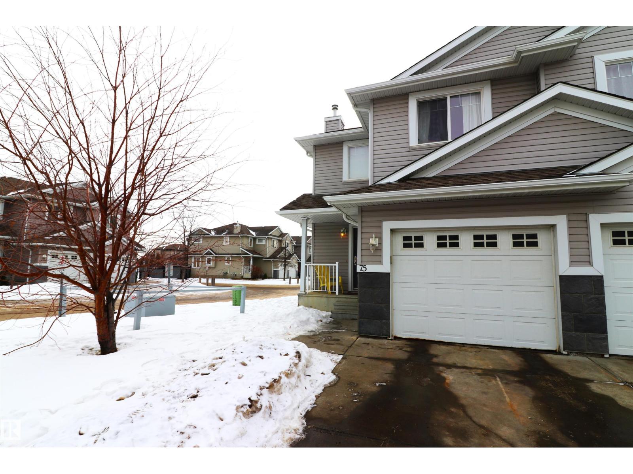
4511 53 Ave
Barrhead, Alberta
Beautifully renovated character home full of charm, located in the welcoming community of Barrhead on a huge, thoughtfully landscaped corner lot. Inside, you’ll find large rooms with soaring ceilings, graceful arched doorways, and an abundance of natural light throughout. The main floor offers convenient laundry, a large kitchen with a spacious “butler’s pantry” area, and two inviting living spaces that can be styled as a formal front sitting room and a cozy family room. A full bathroom and a main-floor bedroom complete this level. Upstairs are three bedrooms that can be enjoyed separately or combined to create an oversized primary suite, along with a two-piece bathroom that offers potential for expansion into a full bath. Outside, the beautifully landscaped lot provides plenty of space to enjoy, and an oversized double detached garage adds extra value. A wonderful opportunity for first-time buyers or investors looking for a home with character and heart. (id:63013)
RE/MAX Results
1157 Tory Rd Nw
Edmonton, Alberta
Stunning 4 bedroom home in Terwillegar Gardens, lovingly maintained by the original owner. Built by Parkwood Master Builder, this 2,392 sq. ft. two storey home shows quality craftsmanship and timeless design. A welcoming foyer with curved staircase leads to a bonus room, formal dining area, and cozy family room with corner gas fireplace. The bright kitchen has a central island, corner pantry, garburator, breakfast nook, and stainless steel appliances including a gas stove. Upstairs, the primary suite offers a walk in closet and private ensuite with corner tub, separate shower, and vanity. Three additional bedrooms provide space for family or guests. Additional features include main floor laundry, a half bath, and thoughtful upgrades. The unspoiled basement with three large windows offers future potential. Prime location near schools, parks, recreation centres, and quick access to Whitemud Drive and Anthony Henday (id:63013)
Comfree
19007 20 Av Nw
Edmonton, Alberta
This one? She’s a beauty. Set on a HUGE pie-shaped lot (room for the trampoline, the dog run, and that future backyard rink)..SEPARATE SIDE ENTRANCE...9 FT CEILINGS...APPLIANCE ALLOWANCE INCLUDED!...YES WINDOW COVERINGS COME WITH...~!WELCOME HOME!~ You won't believe the GORGEOUS FINISHES! Open concept kitchen/living/dining, with LUXURY VINYL PLANK throughout. Kitchen boasts two-tone cabinetry, large island, stone countertops, upgraded backsplash, island with eating bar, & a HUGE WALK-THRU PANTRY to MUDROOM W/BUILT-INS. Perfect den off kitchen as home office/flex space. Upstairs you will be amazing, with a bonus room, three spacious bedrooms, CONVENIENT UPSTAIRS LAUNDRY, & 4 pce bath. Primary is a retreat on its own, w/vaulted ceiling, massive walk in closet, & 5 pce ensuite that is perfect with his & her sinks, large shower & free standing tub. Basement is untouched, ready for your own design. TALK ABOUT DEAL OF THE CITY!!! (id:63013)
RE/MAX Elite
RE/MAX Excellence
#117 5816 Mullen Pl Nw
Edmonton, Alberta
Experience the pinnacle of urban living in this meticulously maintained, recently renovated MacTaggart residence, distinguished by the incredibly rare inclusion of two heated underground parking stalls. Flooded with natural light, this bright and airy two-bedroom, two-bathroom unit features a contemporary open-concept floor plan that seamlessly connects a high-end, updated kitchen with a spacious living area and a private balcony. The generous primary suite offers a private sanctuary with a walk-through closet and full ensuite, while the versatile second bedroom is perfect for guests or a professional home office. Ideally situated steps away from premium shopping, dining, and scenic park trails, a complete turn-key opportunity, offering an unmatched combination of modern style and total convenience. (id:63013)
Maxwell Devonshire Realty
976 Hollingsworth Bn Nw
Edmonton, Alberta
Spacious corner lot nestled in desirable Hodgson across from Hodgson Wetland Park & steps to Whitemud Creek Ravine. Past the cozy porch find a vaulted foyer with plenty of natural light & large office (or bdrm) off entrance. Open concept kitchen w/ stainles steel appliances (Kitchen Aid wall oven/Dacor stove), dining nook & living room w/ gas fireplace. Main level complete w/ 3PC BTHRM, spacious mudrm w/ laundry. Upstairs has a huge bonus room, 2 spare bedrooms & spacious primary retreat w/ ensuite & walk-in closet. Basement finished w/ 4th bdrm, full bthrm, rec space & flex area. This corner lot offers partial park views from the yard + has plenty of deck space to enjoy w/ pergola & hot tub. Features: 9' ceiling, hot water on demand, AC, SIDE ENTRANCE. Great school designations & proximity to Hodgson Park & ravine walking trails. Terwillegar Rec Centre, transit & easy access to major arteries. Plus shopping & dining at nearby neighborhood squares! (id:63013)
RE/MAX Elite
9858 72 Av Nw
Edmonton, Alberta
Visit the Listing Brokerage (and/or listing REALTOR®) website to obtain additional information. Welcome to this stunning 4-bedroom, 3.5-bathroom duplex, meticulously built in 2014. This modern home offers an ideal blend of comfort and style, featuring: three bedrooms, 2 full bathrooms and laundry on upper floors there's plenty of room for family. The master bedroom includes an ensuite bathroom for added privacy. Enjoy the convenience of central air conditioning, ensuring a comfortable atmosphere year-round. The gas fireplace in the living area adds a cozy touch, perfect for relaxing evenings. The property includes a detached double garage, providing ample storage and secure parking, a valuable feature in any urban setting. Fully fenced backyard with deck. Fully landscaped Prime Location - Situated in the desirable Ritchie neighbourhood, residents can enjoy a vibrant community with easy access to parks, shops, and dining options. The area is known for its friendly atmosphere and strong sense of community. (id:63013)
Honestdoor Inc
5628 188a St Nw
Edmonton, Alberta
Welcome to this 2-storey 5 bed (3 up and 2 down), 4 bath home in Jamieson Place! The main floor offers a living and dining room with soaring vaulted ceilings and laminate flooring throughout. In the kitchen find stainless steel appliances including a gas stove, dinette & breakfast bar that opens onto a cozy family room with a fireplace. The laundry room is conveniently located off the garage. Head upstairs to an open loft area, spacious primary bedroom with walk in closet, and 4-piece ensuite, plus two additional bedrooms connected by a JACK & JILL bath. The basement includes a theatre room with tiered seating, projector, surround sound, wet bar with cabinetry, 3-piece bath, and two bedrooms, one with built-in storage & desk space! Recent updates include a newer fence, vinyl windows, 2025 furnace & A/C. The backyard is set up for entertaining with a steel roof gazebo, shed, hot tub hookup, and natural gas lines for BBQ or fire table. Walking distance to schools and near the Henday and plenty of shopping. (id:63013)
RE/MAX Excellence
1190 Adamson Dr Sw
Edmonton, Alberta
Executive WALKOUT bungalow in Allard backing onto a protected Reserve & Ravine with Triple Side-Load garage & sweeping aspen-lined driveway & grounds that beautifully frame the breathtaking interior design and finishes! This rare showpiece showcases 10-ft ceilings, 8-ft doors, expansive windows & doors that bathe the home in natural light. An open-concept main floor is tailored for upscale entertaining with a dramatic coffered-ceiling great room, lush treed-view dining area, chef-inspired kitchen w/ premium appliances, ovszd island, bar & walk-through pantry. A lavish primary retreat w/ balcony access overlooks ravine & features a spa-worthy ensuite with solar tube, jetted tub, custom shower & large WIC. A flexible 2nd bed/den & mudroom complete the main.The lower level stuns with a curved staircase, in-floor heating, wet bar, gym, gas fireplace,family room & 2 bedrooms. Step outside to a sprawling covered patio, perfect for entertaining. Prime location near walking trails, schools, shopping, QE2 & Henday (id:63013)
Maxwell Devonshire Realty
#221 1070 Mcconachie Bv Nw
Edmonton, Alberta
Welcome to Unit 221 at Elements at McConachie, a bright corner condo offering comfort, privacy, and modern style. This well-designed open-concept layout features two bedrooms positioned on opposite sides of the unit—ideal for roommates, guests, or a home office setup—plus a versatile, and large front foyer that could be that perfect flex room that you are looking for. The kitchen is finished with granite countertops, stainless steel appliances, and ample cabinetry, flowing seamlessly into the living area filled with natural light from large windows. Enjoy the convenience of heated underground parking, in-suite laundry, and easy, low-maintenance condo living. Ideally located close to parks, schools, shopping, transit, and with quick access to Anthony Henday. A fantastic opportunity for first-time buyers, investors, or those looking to downsize in one of Edmonton’s most desirable northeast communities. (id:63013)
Real Broker
#22 61 Lafleur Dr
St. Albert, Alberta
Beautifully upgraded 1426 sq. ft. bungalow half duplex (55+ condo) in prestigious Lacombe Park Estates is move-in ready! The main floor features an open concept plan and has luxury vinyl plank flooring throughout. The kitchen has refinished cabinetry, tile backsplash and newer granite countertops. Spacious living room has a gas f/p and 11' ceilings! Large primary bedroom has a bay window, walk-in closet and a renovated ensuite with a large walk-in shower. Main floor laundry plus spacious office. Maintenance free deck with gas BBQ hookup. Fully finished basement features a large rec room with a wet bar and 2nd gas f/p, 2 more bedrooms and a 4 pce bath. New high quality carpet throughout basement. Newer furnace (2022) & HWT (2020). Immaculately kept, close to walking trails and all amenities! (id:63013)
RE/MAX Professionals
#240 300 Palisades Wy
Sherwood Park, Alberta
Amazing location in Sherwood Park! This second-floor unit in the sought-after Palisades (300 building) offers 1 bedroom plus den in a well-maintained 18+ complex. The modern open-concept layout features a U-shaped kitchen with eat-up bar and ample counter space, flowing into the dining and living areas. The primary bedroom includes a walk-in closet with direct access to the full 4-piece bath. Enjoy the convenience of in-suite laundry with stacking washer/dryer and additional in-suite storage. The versatile den is ideal for a home office or exercise space. Fan coil system replaced in 2021 providing both A/C and heat. Includes one titled heated underground parking stall with caged storage (Stall 141). Exceptional amenities include car wash, gym with steam & sauna, social room with pool table, and theatre room. Close to transit, parks, rec center, shopping, and easy access to Hwy 16. (id:63013)
Royal LePage Noralta Real Estate
#75 120 Magrath Rd Nw
Edmonton, Alberta
Gorgeous updated half duplex backing green space in Magrath! This beautiful property has so much going for it - new vinyl plank floors main floor & laminate in the basement, bright white paint showing off the natural light of the many windows throughout. The open concept kitchen has white cabinets with modern black hardware, there is a granite island for extra work space & friends to cheers. The large living space isn't limited by a fireplace, so big furniture can fill it out in your layout choice. The dining nook sits in front of the patio door which leads to the deck, south facing yard & view of the greenspace. Upstairs are 2 huge bedrooms - the 16x12 primary with an ensuite and walk-in closet & the 2nd bedroom which is 15x11 has its own walk-in closet as well. There is a 2nd full bath upstairs as well. The finished basement is a great rec space and houses laundry & utilties as well. Single garage attached & driveway space for a 2nd. Great location surrounded by grocery, restaurants, quick to Henday LRT (id:63013)
Maxwell Challenge Realty

