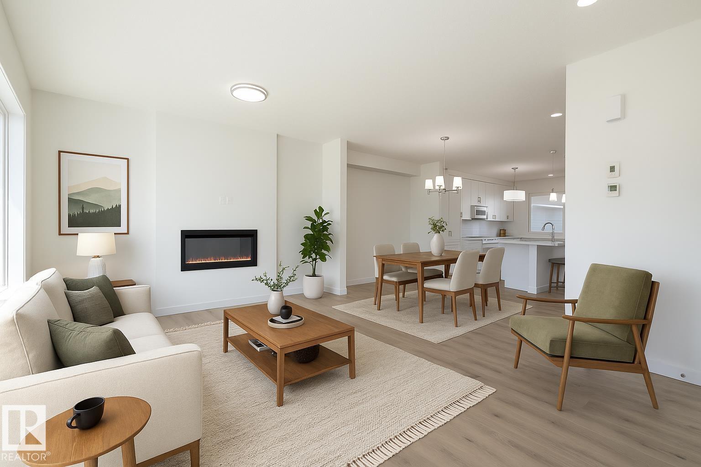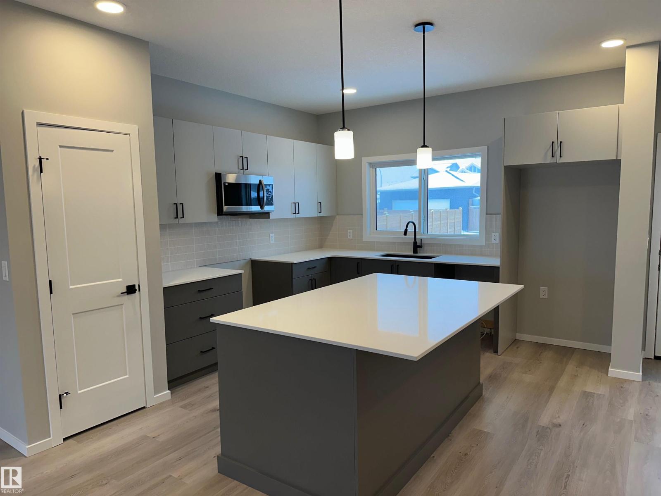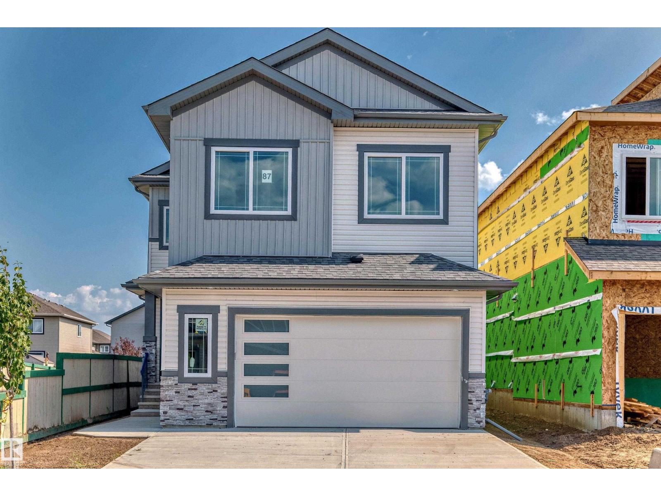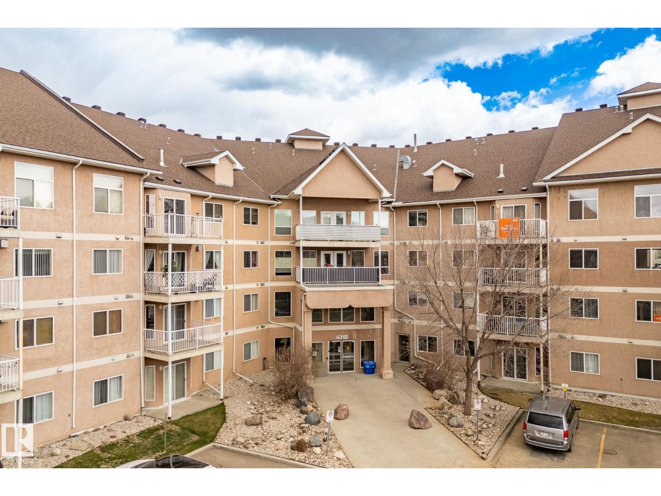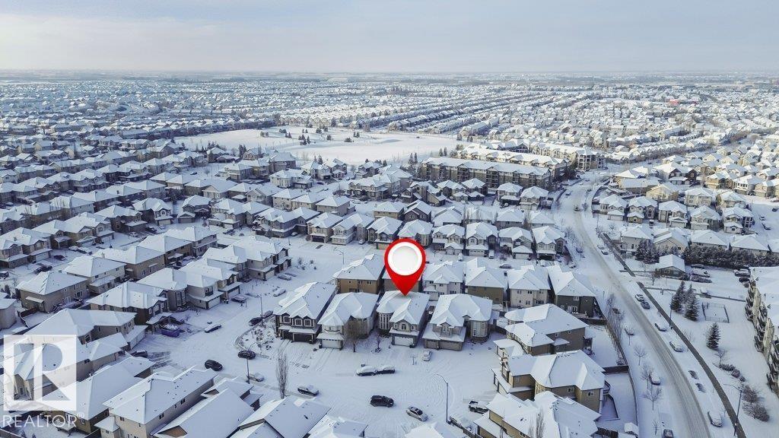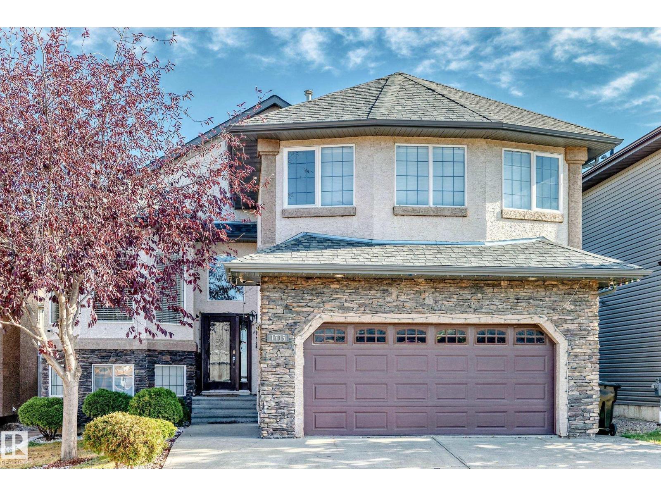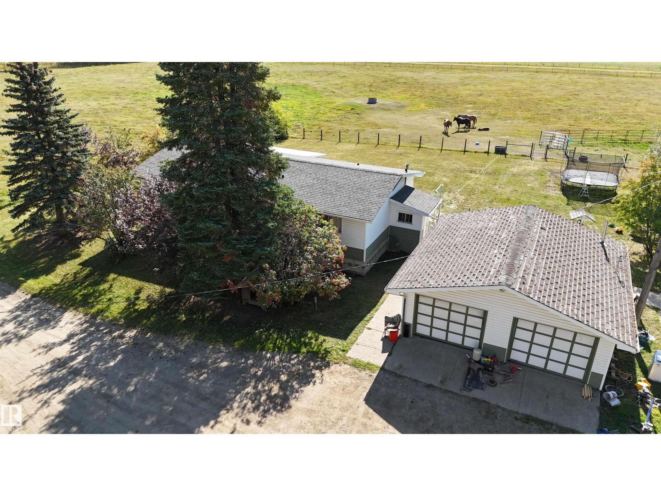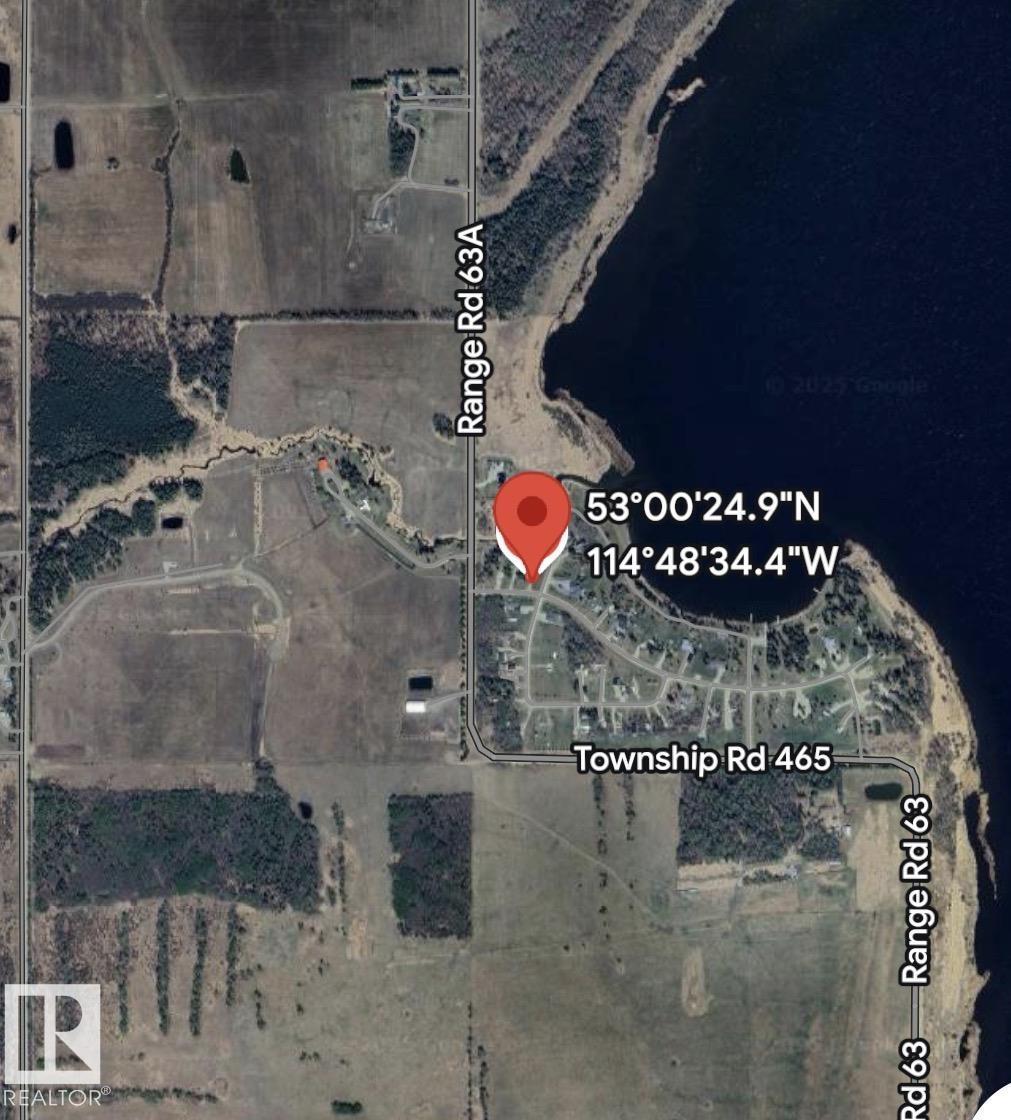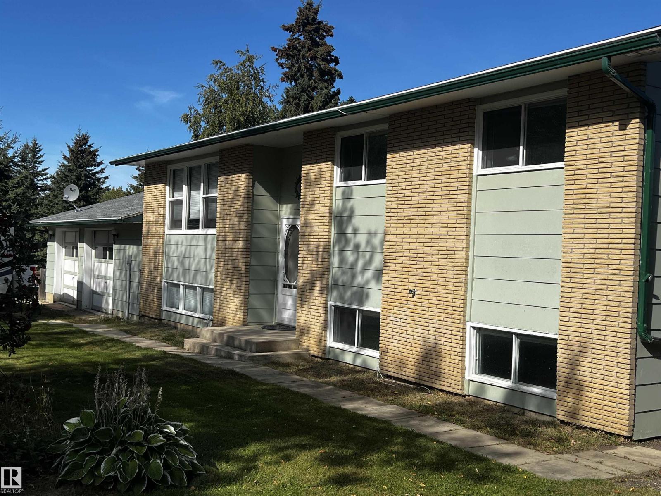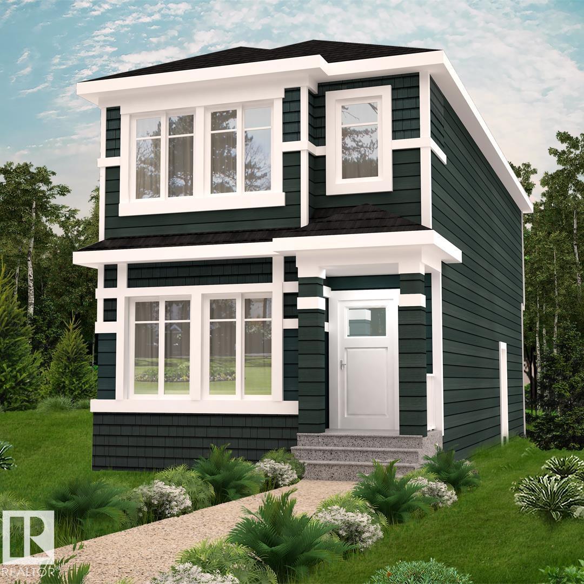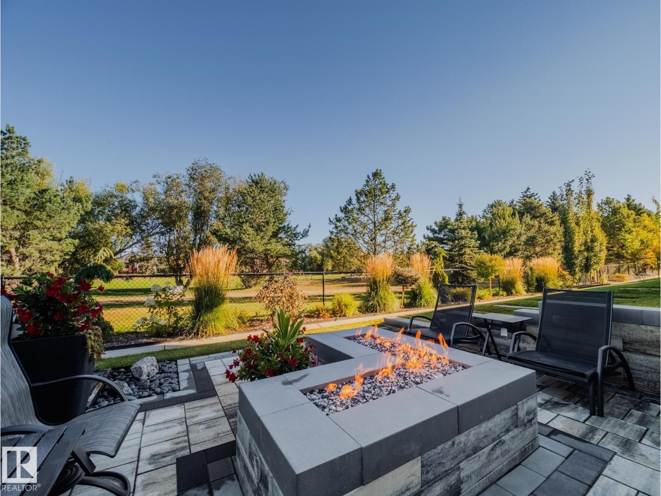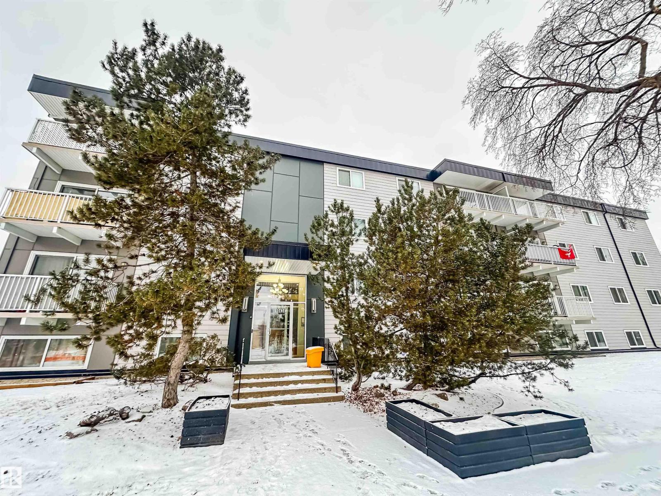
235 157 Av Ne
Edmonton, Alberta
Discover life in Quarry Vista, a vibrant and growing community celebrated for its family-friendly atmosphere, nearby schools, parks, and everyday conveniences. Ideal for modern living and outdoor enthusiasts alike, this exquisite ‘Deacon-Z’ single-family home blends comfort and contemporary style. Spanning approximately 1613 SQFT, the thoughtfully planned layout offers open-concept living with abundant natural light, flowing French-imported laminate flooring and an open-concept flow where the kitchen, dining, and living areas connect seamlessly. Upstairs, a cozy bonus room and 3 spacious bedrooms provide personal retreats for the whole family, while the primary suite features a relaxing ensuite bathroom. PLUS A SEPARATE SIDE ENTRANCE & RECEIVE A $5,000 BRICK CREDIT TOWARD APPLIANCES! PLEASE NOTE: PICTURES ARE OF SHOW HOME; ACTUAL HOME, PLANS, FIXTURES, AND FINISHES MAY VARY AND ARE SUBJECT TO CHANGE WITHOUT NOTICE. (id:63013)
Century 21 All Stars Realty Ltd
28 Hunter Pl
Spruce Grove, Alberta
This brand-new 2-storey Alquinn home showcases modern design with sleek colour palettes and high-quality finishes throughout. The open-concept main floor offers a spacious and inviting layout, highlighted by an electric fireplace, a stylish kitchen island with breakfast bar, and a dedicated coffee bar—perfect for both entertaining and everyday living. A separate side entrance to the basement adds valuable flexibility and future potential. Upstairs, the home is thoughtfully laid out with two additional bedrooms, a full 4-piece bathroom, and convenient upper-floor laundry. The primary suite serves as a private retreat, featuring a walk-in closet and a private 3-piece ensuite. Designed with comfort and functionality in mind, this home delivers contemporary style and smart living spaces throughout.UPGRADES INCLUDE: Triple pane windows, soft close cabinetry, sill granite sinks, separate side entrance, upper-floor laundry, upgraded finishes throughout, and more. (id:63013)
RE/MAX Excellence
6224 29 Av Sw
Edmonton, Alberta
28 POCKET REGULAR BACKING TO PARK custom-built home in the desirable community of Mattson Perch, situated on a regular 28’ pocket lot with additional side windows that bring in abundant natural light. Offering 5 spacious bedrooms and 3 full bathrooms, including a main floor bedroom and bath, this home is thoughtfully designed for comfort and functionality. The main level features a beautifully finished open-concept layout with a fully custom kitchen, a convenient spice kitchen, and an impressive open-to-below living area that creates a bright and airy atmosphere. Each bedroom includes its own custom closet, adding to the home’s appeal. Enjoy the convenience of backing directly onto a park with a private deck, perfect for outdoor living, while being within walking distance to amenities and providing easy access to major highways. (id:63013)
Exp Realty
#223 4312 139 Av Nw
Edmonton, Alberta
Welcome to this spacious 2-bedroom, 2-bathroom condo in sought-after Clareview Estates! This well-maintained unit features upgraded flooring, a cozy gas fireplace, and an open-concept layout perfect for entertaining. Enjoy a bright and functional kitchen, generous in-unit storage, spacious laundry room, and a private balcony to relax and unwind. The primary suite includes a full 4 pc ensuite and large closet. You'll love the convenience of underground parking, plus an additional storage locker. The building offers fantastic amenities including a fully equipped workout room, recreation space, and plenty of visitor parking. Located just steps from the Clareview LRT station, you'll have quick access to downtown, shopping, and all major amenities. Whether you're a first-time buyer, downsizing, or investing, this condo offers exceptional value and comfort in a vibrant, connected community. Don’t miss out on this move-in-ready home in a prime location! (id:63013)
Royal LePage Prestige Realty
1520 67 St Sw
Edmonton, Alberta
This Beautiful Custom Built 2 story 3101.27 sq home located in Sunset Valley. House features 7 Bedrooms and 5 full washrooms. Loaded with hardwood flooring, ceramic tiles and granite. Main floor offers high ceiling living room, dinning room,The stunning chefs dream kitchen is loaded with stained maple cabinets, granite counter tops, stainless steel appliances and overlooks the huge family room with fireplace and built in wall unit. Also on main floor There is a Bedroom which can use as a den,4 pc washroom,laundry with front load washer, dryer complete this level.The curved iron spindals staircase takes you to the upper floor where you can find master bedroom with walk in closet and 5 pc en suite.2 Bedroom with jack and jill washroom,another bedroom,4 pc bath and loft.The Basement is fully finished with seprate entrance and comes with Rec room,2 bedrooms and full washroom.Double attached garage,stone and stucco exterior,triple pane windows,2 furnaces. (id:63013)
Homes & Gardens Real Estate Limited
1715 69 St Sw
Edmonton, Alberta
Welcome to this well-kept, custom-built home Bilvel home, With over 3,700 sq. ft., it offers 7 bedrooms, 5 bathrooms, and several living areas, making it ideal for large or multi-generational families.The main level features an open-to-below entry, 4 bedrooms and 3 bathrooms, two dining areas, two living areas, and an extended kitchen with granite countertops and plenty of cabinetry. Vinyl and ceramic tile finish the space, with ceramic tile in the primary bedroom, Jack and Jill bathroom, and two additional bedrooms.The basement includes two separate living areas developed without permits. One has two bedrooms, a kitchen, and a full bath. The walkout illegal suite includes one bedroom, a full bath, and a bar with rough-ins for a stove and fridge, along with shared laundry and storage.Extras include a tankless water heater, central air, water softener, water purifier, Insinkerator, side entrance, rough-in for central vac, custom blinds, high basement windows without window wells, and ceiling fans. (id:63013)
Initia Real Estate
49308 Rr 75
Drayton Valley, Alberta
An exceptional opportunity to own 24 acres of prime land within the town of Drayton Valley. Located in the NW corner of town, this unique property offers convenient access to all local amenities! The adjoining 24 acres are also available for purchase, presenting a rare chance for expanded ownership or future development.(E4464817). Property is currently set up for horses, with cross-fencing & a variety of outbuildings including a 24’x26’ garage & a large quonset, ideal for storing machinery, RV’s, or other large items. The land is partially treed, offering privacy & a peaceful natural setting, along with picturesque city views at night, yet you could walk to Walmart! The residence is a well-maintained 1,250 sq ft bungalow, offering 6 bedrooms & 3 baths. The main floor is bright & spacious, w/ some updates. A large, south-facing covered deck provides the perfect space to enjoy warm Alberta evenings in a tranquil setting. This property is fully serviced & zoned R-ACG. Price INCLUDES any applicable GST. (id:63013)
RE/MAX Vision Realty
40 465015 Range Rd 63a Rd
Rural Wetaskiwin County, Alberta
Are you looking for a summer lake retreat?? Look no further... This amazing property located in Phase 1 of Hauser's cover you will find this perfect property! The property has the perfect corner location and the right amount of trees to allow for privacy! The property is 0.57 acres! There has been power supplied to the property and the storage shed is there waiting for it to be filled with all the lake toys! Just a few mins drive to the lake and you can enjoy the summer at Buck Lake! The property is waiting for your RV or future cabin!! (id:63013)
Maxwell Riverside Realty
74038 Birch Av
Widewater, Alberta
This property is offering 5 bedrooms and 4 bathrooms, including a 4-piece, 3-piece, and two 2-piece baths. Situated on a 1-acre fully fenced lot with beautiful lake views, this home combines comfort and function. The oversized garage provides ample parking, while a large 2-level shop and 3 additional sheds offer excellent storage and workspace. Outdoor features include a chicken coop, hot tub, apple trees, and established Saskatoon and raspberry bushes. (id:63013)
Comfree
15647 2 St Ne
Edmonton, Alberta
Discover life in Quarry Vista, a vibrant and growing community celebrated for its family-friendly atmosphere, nearby schools, parks, and everyday conveniences. With over 1500 square feet of open concept living space, the Kingston-Z from Akash Homes is built with your growing family in mind. This zero lot line home features 3 bedrooms, 2.5 bathrooms and modern faucets throughout. Enjoy upper floor laundry and added bonus room. The 9-foot main floor ceilings and quartz countertops throughout blends style and functionality for your family to build endless memories. PLUS A SIDE ENTRANCE & $5000 BRICK CREDIT! **PLEASE NOTE** PICTURES ARE OF SHOW HOME; ACTUAL HOME, PLANS, FIXTURES, AND FINISHES MAY VARY AND ARE SUBJECT TO AVAILABILITY/CHANGES WITHOUT NOTICE. (id:63013)
Century 21 All Stars Realty Ltd
35 Lilac Ba
Spruce Grove, Alberta
UNPARALLELED LUXURY LIVING ON A GOLF COURSE....HEATED TRIPLE CAR GARAGE....CUSTOM DETAILS EVERYWHERE...DEFINITION OF TREAT YOURSELF...NOT A SQ INCH WASTED...SPA ENSUITE.....~! WELCOME HOME!~ From the first steps in, you know....GREAT ROOM/SOARING CEILINGS, AND TONS OF NATURAL LIGHT>! Gourmet kitchen - Unreal - from the pot filler, custom cabinets, massive pantry — it’s the kind of space that makes you want to cook. There’s a flex/den right off the entry, plus laundry both up and down (because life’s too short to haul baskets). The primary suite is pure spa-mode: stunning ensuite, elegant finishes, total retreat vibes. Head out back to the covered deck overlooking pro-level landscaping, a custom fire pit, and a waterfall that makes your blood pressure drop 20 points instantly. Downstairs is fully finished with a slick wet bar, two more bedrooms, a beautiful bathroom, great storage, upgraded mechanicals — the whole nine yards. This one’s built for living well. (id:63013)
RE/MAX Elite
#204 10434 125 St Nw
Edmonton, Alberta
RENOVATED WESTMOUNT CONDO | WALKABLE LOCATION Steps from downtown and the Brewery District, this updated 2-bedroom, 1-bath condo blends style, comfort, and unbeatable convenience. The east-facing living room is perfect for morning coffee or relaxing evenings on the balcony. Inside, enjoy no-carpet living with laminate flooring throughout, a welcoming living area, dining nook, and modern kitchen with updated cabinets, counters, appliances and great storage. Two generous bedrooms and a renovated 3-piece bath complete the suite. The building has several updates. Added value: covered parking, extra in-suite storage, and convenient laundry just down the hall. Ideally located between Oliver and Westmount, steps to groceries, cafés, restaurants, shopping, transit, and minutes to downtown, the river valley, and MacEwan University. A fantastic opportunity for first-time buyers or investors wanting affordability and walkability. Welcome home! (id:63013)
RE/MAX Real Estate

