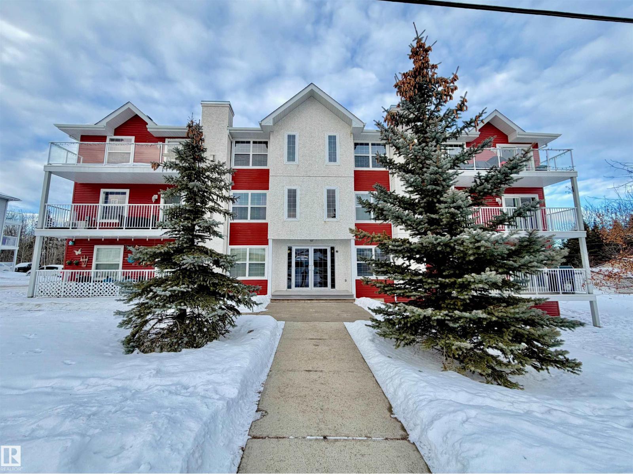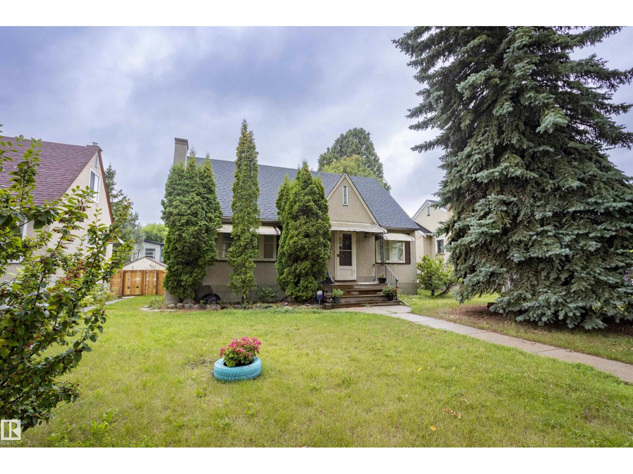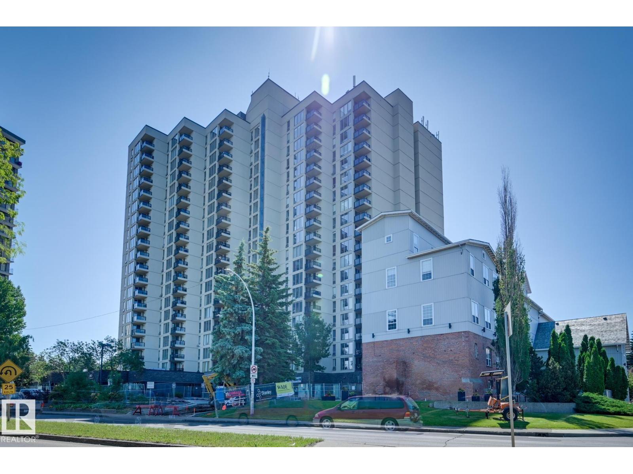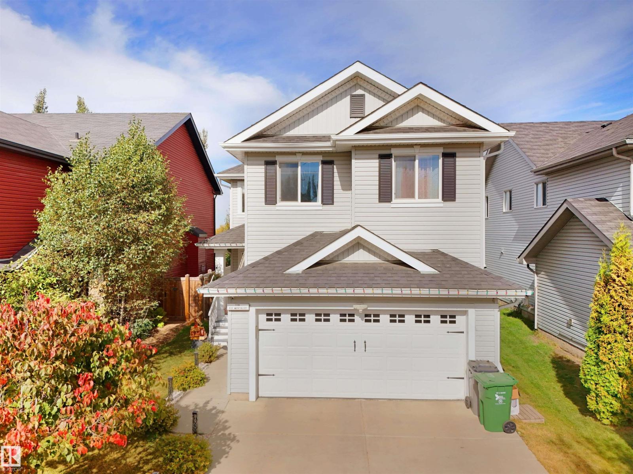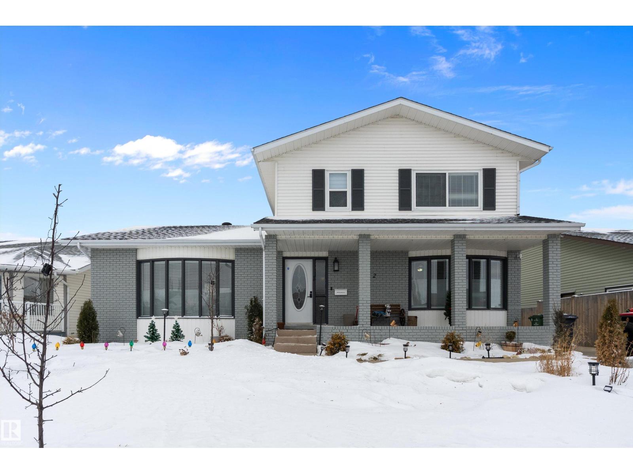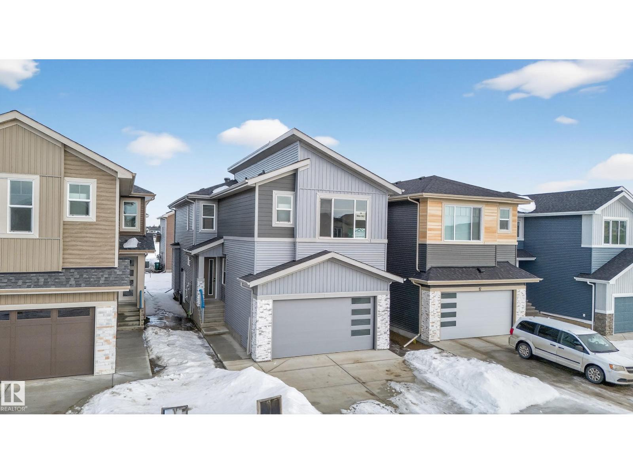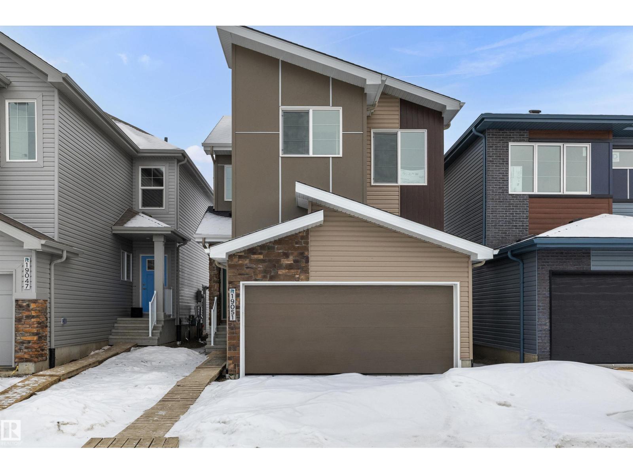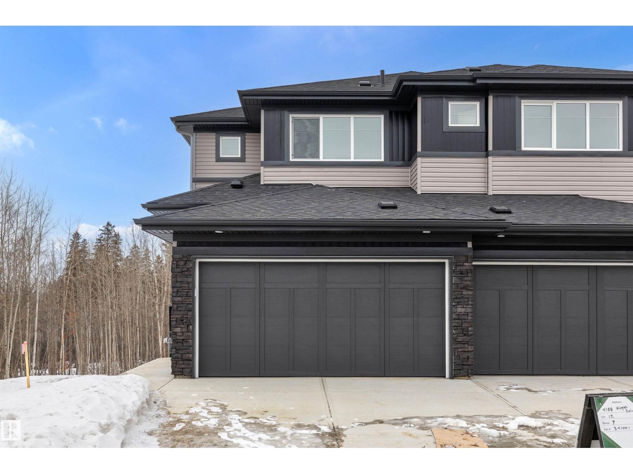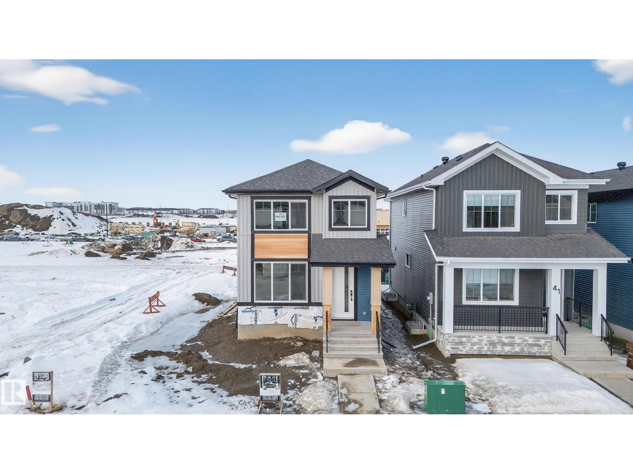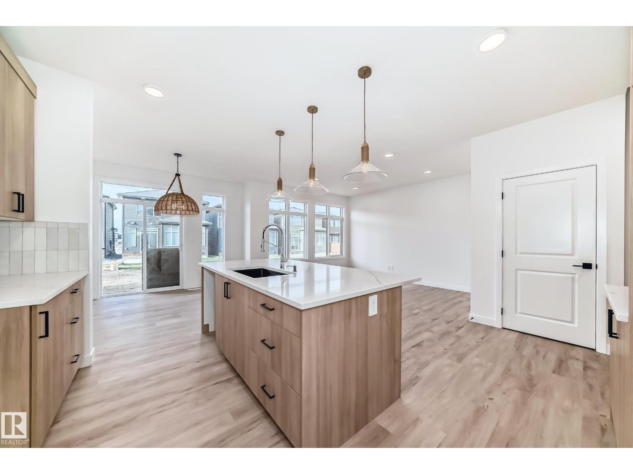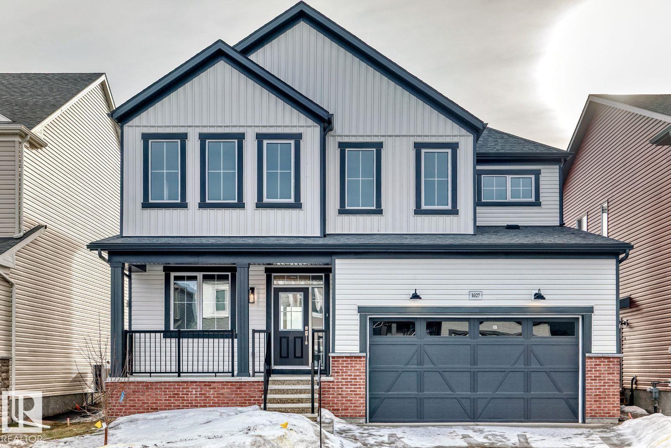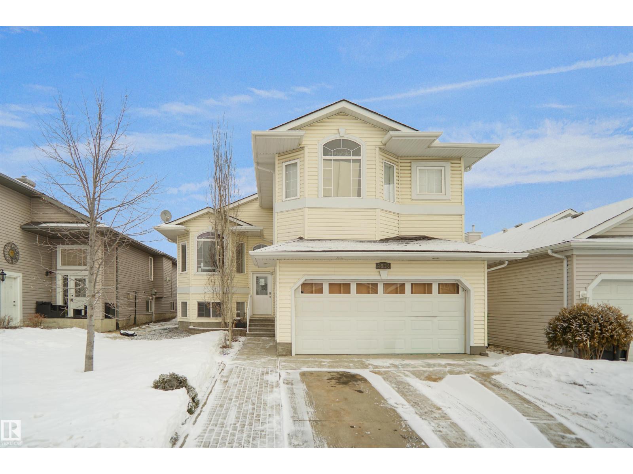
# 103 4102 50 Av
Drayton Valley, Alberta
Main floor unit in Rivers condo! Looking for a low maintenance lifestyle with easy access? This is a fantastic opportunity with no stairs and an energized parking stall right outside the door! Inside has been freshly painted and features a bright and spacious floor plan, with 2 bedrooms and a 4 piece bathroom. The kitchen provides an abundance of cabinetry and counter space and over looks the living room that has a natural gas fireplace to keep you warm in the winter. Also off the kitchen are the patio doors leading to the covered deck. Rivers condo is in a great location right across from St. Anthony's school, and just a short walk to Frank Maddock and Powerhouse campus. There are miles of walking trails and is a short drive to all of Drayton Valley's amenities. Monthly condo fee of $559.57 includes exterior Maintenance, heat, parking, professional management, reserve fund contribution, utilities/janitorial/insurance for common areas, water/sewer, land/snow removal. (id:63013)
RE/MAX Vision Realty
10880 73 St Nw
Edmonton, Alberta
An amazing character 2-storey located in the sought-after Virginia Park community. This home has been fully remodeled from top to bottom, blending classic charm with modern finishes. The large open-concept kitchen offers abundant cupboard and cabinet space, with views to the spacious backyard that’s perfect for entertaining. The yard also features a large double garage, providing plenty of parking and storage. When people talk about location, this is exactly what they mean, set in stunning Virginia Park, you’ll be within walking distance to the river valley, trails, and all the beauty the area has to offer. A rare opportunity to own a turnkey home in one of Edmonton’s most desirable neighbourhoods. (id:63013)
RE/MAX Excellence
#1808 10149 Saskatchewan Dr Nw
Edmonton, Alberta
Great location on Saskatchewan Drive for those looking for proximity to University, Downtown or Edmonton's River Valley! This 2 bedroom & 2 bath unit boasts a spacious living room with south city views. Lots of natural light throughout with oversized windows! Plus patio off of living room. Primary bedroom has walk through closet to 4pc ensuite with renovated vanity. Second bedroom has access to second bathroom too (also renovated vanity). Well-sized kitchen with walk-in pantry/storage. Freshly painted unit!. Laundry rooms located on each floor too. Plus TWO STALLS (covered/powered parking)! Building boats amenities such as gym, racket courts & outdoor sports court. Restaurants, shopping, medical & more all within the immediate area. Bike lanes close by. Easy access to transit. Farmer's market nearby and location is at the center of so many of Edmonton's summer festivities! (id:63013)
RE/MAX Elite
110 Rue Montalet
Beaumont, Alberta
Welcome to this beautiful home in the family-friendly community of Dansereau Meadows. The main floor offers an inviting open-to-above living room with a cozy corner fireplace. The kitchen is designed to impress with a gas stove, stylish backsplash tiles, a massive island with undermount sink and a convenient corner pantry. The bright dining area features a striking feature wall and direct access to the fully landscaped and fenced backyard—perfect for entertaining. A 2-pc bath completes the main level. Upstairs, the primary bedroom is a true retreat with its own feature wall, walk-in closet and 4-pc ensuite with corner tub & standing shower. Two additional bedrooms, a 4-pc bath and laundry at upper level add to the functionality. The basement is open for your future development. Additional highlights include a mud room, humongous foyer double attached garage, and a fully fenced yard. This is the perfect combination of comfort, style and practicality—ready for your family to move in and enjoy! (id:63013)
Save Max Edge
252 Parkside Dr
Wetaskiwin, Alberta
Welcome to this well-maintained 2-storey home located in the family-friendly Parkside subdivision, close to schools, parks, walking trails, and recreation facilities. Offering 4 bedrooms and 4 bathrooms, this home provides ample space for growing families. The bright kitchen features granite countertops, abundant cabinetry, an electric cooktop, and built-in oven, flowing into multiple living and entertaining areas. Enjoy a formal dining space with a sunken living room, plus a cozy sitting area highlighted by a new electric fireplace. Upstairs hosts three bedrooms, including the primary suite with walk-in closet and 3-piece ensuite. The fully finished basement adds a large family room, additional bedroom, laundry, and a 4-piece bath with jetted tub and separate shower. Outside, the fenced backyard showcases new hardscaping, while the heated oversize double garage adds year-round convenience. Stay comfortable year-round with newly installed central air conditioning and a furnace. (id:63013)
Maxwell Heritage Realty
19 Rosa Cr
St. Albert, Alberta
TWO MASTER BEDROOMS ON SECOND FLOOR......Master bedroom with 5 piece En-suite has custom shower and soaker tub. 2nd Master bedroom with Standing shower. A picturesque community with walking trails, beautiful natural creek by Big Lake. The Anthony Henday is just 5 minutes away. Much desired floor plan for today’s modern family, boasting 3 spacious bedrooms on Second floor. Shake panle Custom kitchen with herringbone backsplash. Quartz counter throughout. Open-to-below 19 feet high ceilings in the Great room with Itlian tiles and wood paneling on both sides all the way Ceilings. Huge windows with extra deatailing. Triple Pane windows with Premium level finishing package from the Builder. Bonus room with built in cabinets with Arc finish on top. Extra pot lights & luxurious lighting package. Gorgeous luxury vinyl plank flooring. Kitchen is anchored by extended eat-on Centre island, quartz countertops, dinette nook & abundance of cabinetry with insert hood fan. Feature wall in the Foyer area & wall lights. (id:63013)
Century 21 Signature Realty
19051 20 Av Nw
Edmonton, Alberta
The Ascend 22 is a masterfully engineered home featuring a double attached garage with a floor drain, 9’ ceilings, and a separate side entrance. Durable Luxury Vinyl Plank flooring spans the main level, leading from a spacious foyer into a bright, open-concept living area. The gourmet kitchen is highlighted by Quartz counters, a corner pantry, and a flush-ledge island, while the adjacent great room features large windows and garden door access to the yard. Upstairs, a central bonus room provides a versatile retreat near the dedicated laundry room. The primary suite is a standout, offering a walk-in closet with its own window and a 4-piece ensuite with dual sinks and a glass shower. Two additional bedrooms and a full bath complete the second floor. Finished with brushed nickel fixtures and a basement rough-in, this home balances high-end style with everyday utility. (id:63013)
Exp Realty
4188 Kinglet Dr Nw
Edmonton, Alberta
Built by Sterling Homes, this beautifully designed duplex in Kinglet sits on a walk-out lot with rare backyard potential in a peaceful, nature-rich community. Triple-pane windows and 9’ ceilings brighten the open-concept main floor, where a welcoming foyer leads into a stylish kitchen with quartz countertops, a central island with seating, upgraded cabinetry, chimney hood fan, full-height tile backsplash, and built-in microwave. The great room is filled with natural light from large rear windows, while sliding patio doors off the dining area open to a deck with serene views, perfect for morning coffee or evening unwinding. Upstairs, the primary suite offers a walk-in closet and 4-piece ensuite with double sinks and tub/shower. Two more bedrooms, a full bath, and upper-floor laundry complete this thoughtfully designed home. (id:63013)
Exp Realty
43 Rosa Cr
St. Albert, Alberta
Ready to Move In...COMES WITH OVERSIZED DOUBLE GARAGE.....OVERSIZED GARAGE WITH 10 FEET HIGH GARAGE DOOR...11 FT HIGH CLEAR CEILING INSIDE GARAGE. 5 Five Master-Ensuite. Custom Built 1650 SQFT. OPEN TO ABOVE HIGH CEILING IN FRONT ENTRANCE. This home offers you Den on Main floor. Separate entrance to basement. Option to develop 2 bedroom legal basement. Built on single family lot. 3 Bedrooms on second floor. Huge living room with big windows and 8ft high front entrance door. Electric fireplace with Mantle and wood detailing. Custom kitchen cabinets with huge dinning area. kitchen island with Quartz counter top. Soft close doors and drawers with quartz counter tops. GAS Line for Cook top. Master Ensuite with soaker tub and standing custom shower. Under mount sink with Quartz counter tops. Upgraded interior finishes with Maple hand rail to the second level. Covered Veranda with precast concrete stairs. Indent ceilings and feature wall in Master bedroom. High efficiency Furnace and Tank. Much more..... (id:63013)
Century 21 Signature Realty
20616 43 Av Nw
Edmonton, Alberta
Step into this fresh, thoughtfully designed home in Edgemont with a double attached garage. A welcoming, spacious foyer leads into a bright open floorplan that blends functionality and style throughout. The kitchen boasts 3cm quartz counters, light wood-tone 42 cabinets, a water line to the fridge, and a walk-through pantry connecting to the mudroom. Upstairs, enjoy a central bonus room, dedicated office, laundry room, main bath, and 3 comfortable bedrooms. The primary suite offers a walk-in closet and a refined ensuite with double sinks. Under construction - tentative completion April 2026. $3,000 towards appliances, hood fan and rough grading included. Photos from a previous build & may differ; interior colors are represented, upgrades may vary. RMS has been applied to the builder plan. (id:63013)
Maxwell Polaris
1027 Wolf Willow Wy
Sherwood Park, Alberta
As part of Mattamy’s WideLotTM collection, the Maclaren amplifies living space through shorter hallways and brighter windows. Enter through a welcoming foyer and den to find yourself in an open and inspiring living space. The kitchen wows with an oversized quartz island and charming breakfast bar. Enjoy the convenience of a pantry, powder room and mudroom. Find ample storage space upstairs, with bedrooms 2 and 3 both including walk-in closets. Relax with a book in your upper loft. Escape to your primary bedroom, complete with a walk-in closet and Bath Oasis ensuite with soaker tub and shower. A separate side entrance and 9’ foundation have been added to your benefit for any future basement development plans. Mattamy includes 8 solar panels on all homes! This home is not built on the lot line and you will own the property on both sides of your home. *Renderings are representative - exterior colours may vary. (id:63013)
Honestdoor Inc
4816 155 Ave Nw Nw
Edmonton, Alberta
Located in a desirable family-oriented neighbourhood, this home offers a functional open-concept layout with vaulted ceilings and honey oak hardwood flooring throughout. The spacious dining area is ideal for family gatherings and entertaining.The generous primary bedroom features a walk-in closet and a full ensuite with a corner soaker tub and separate shower. The kitchen is the highlight of the home, offering deep cherry cabinetry, marble-look countertops, and a matching side work station.The family room is warm and inviting with a decorative gas fireplace. The basement offers excellent development potential with 9-foot ceilings, large windows, and direct access to the garage, with future possibility for an in-law suite. (id:63013)
Exp Realty

