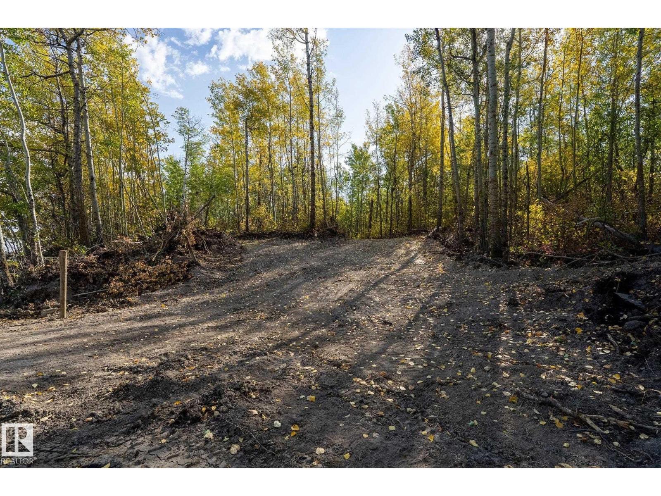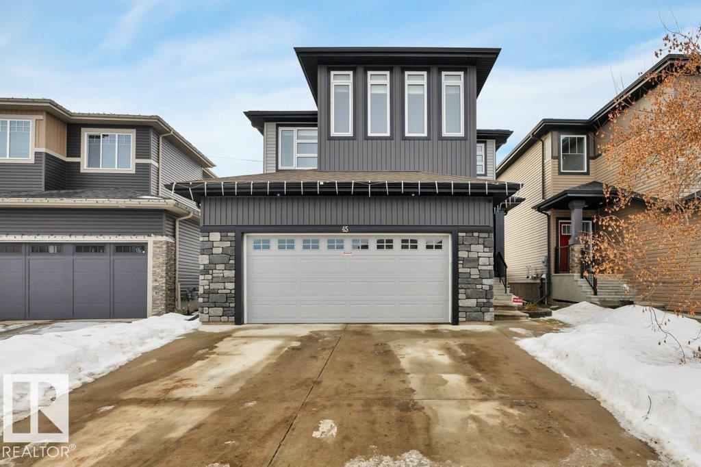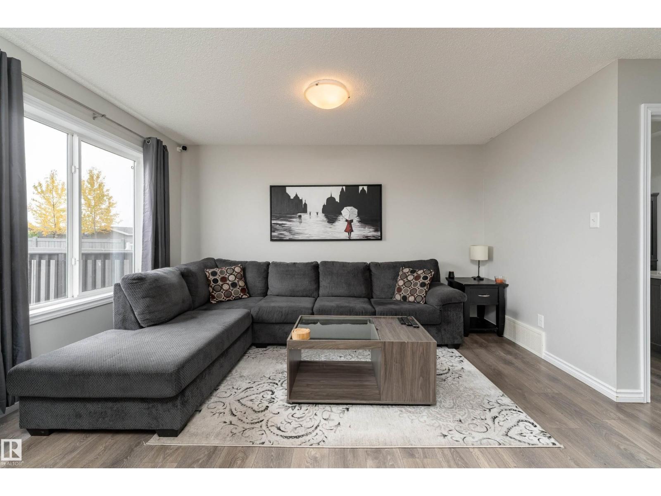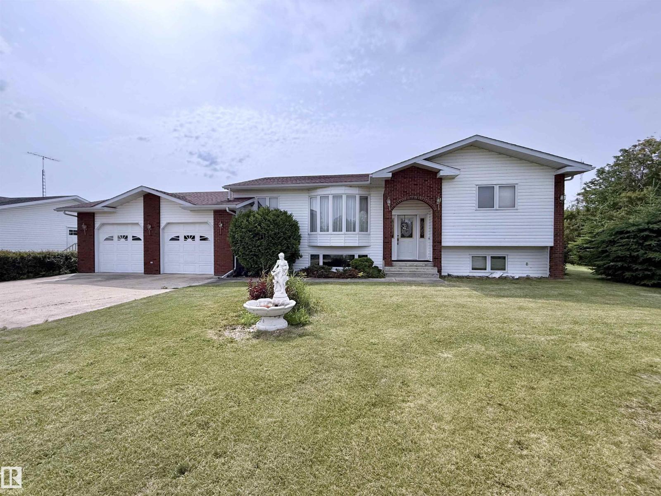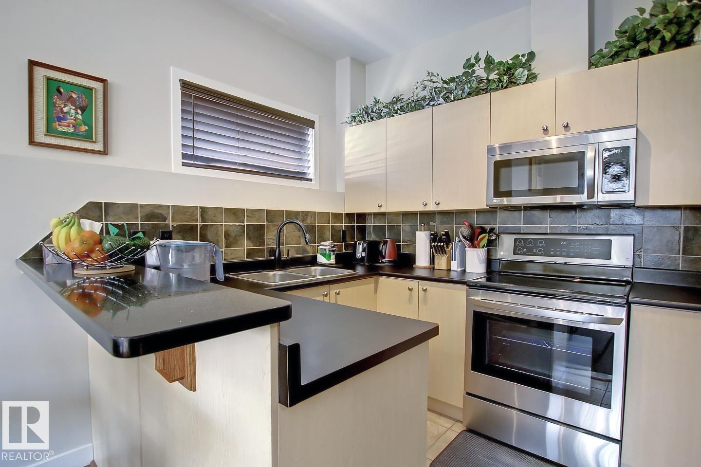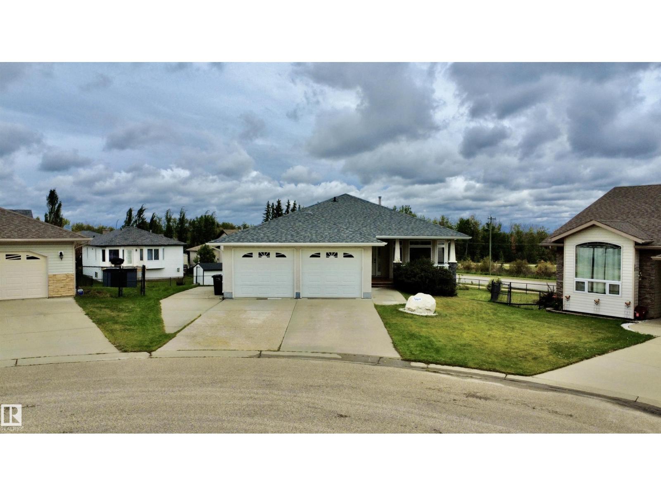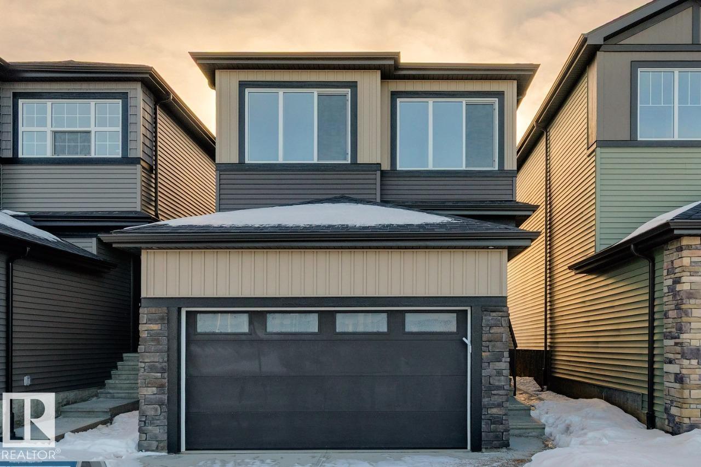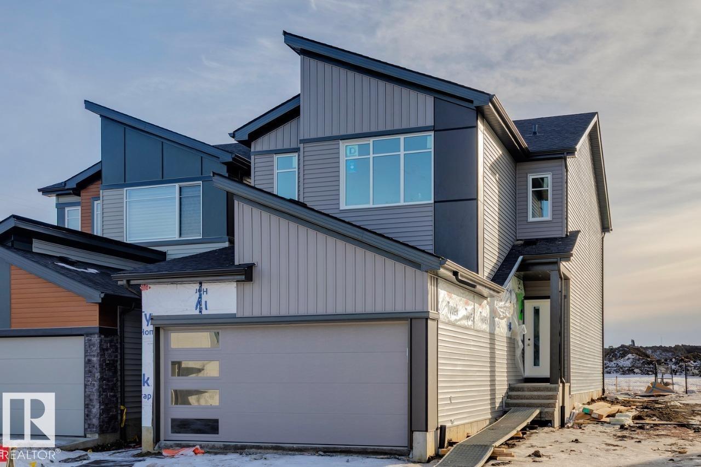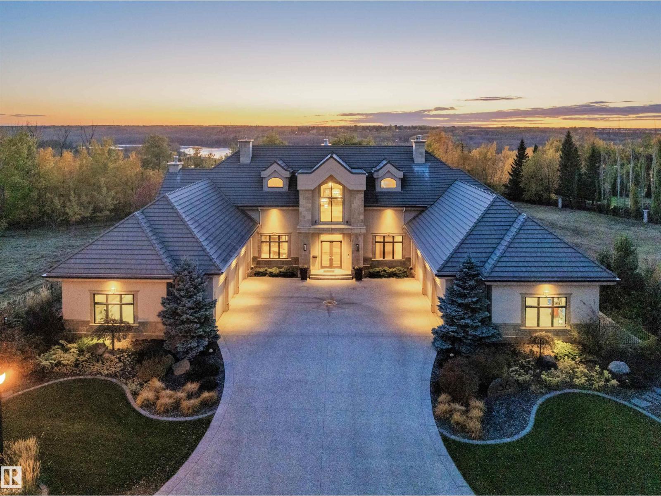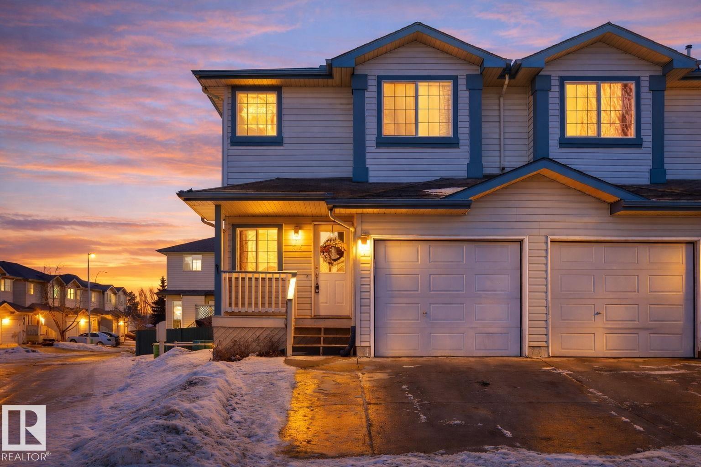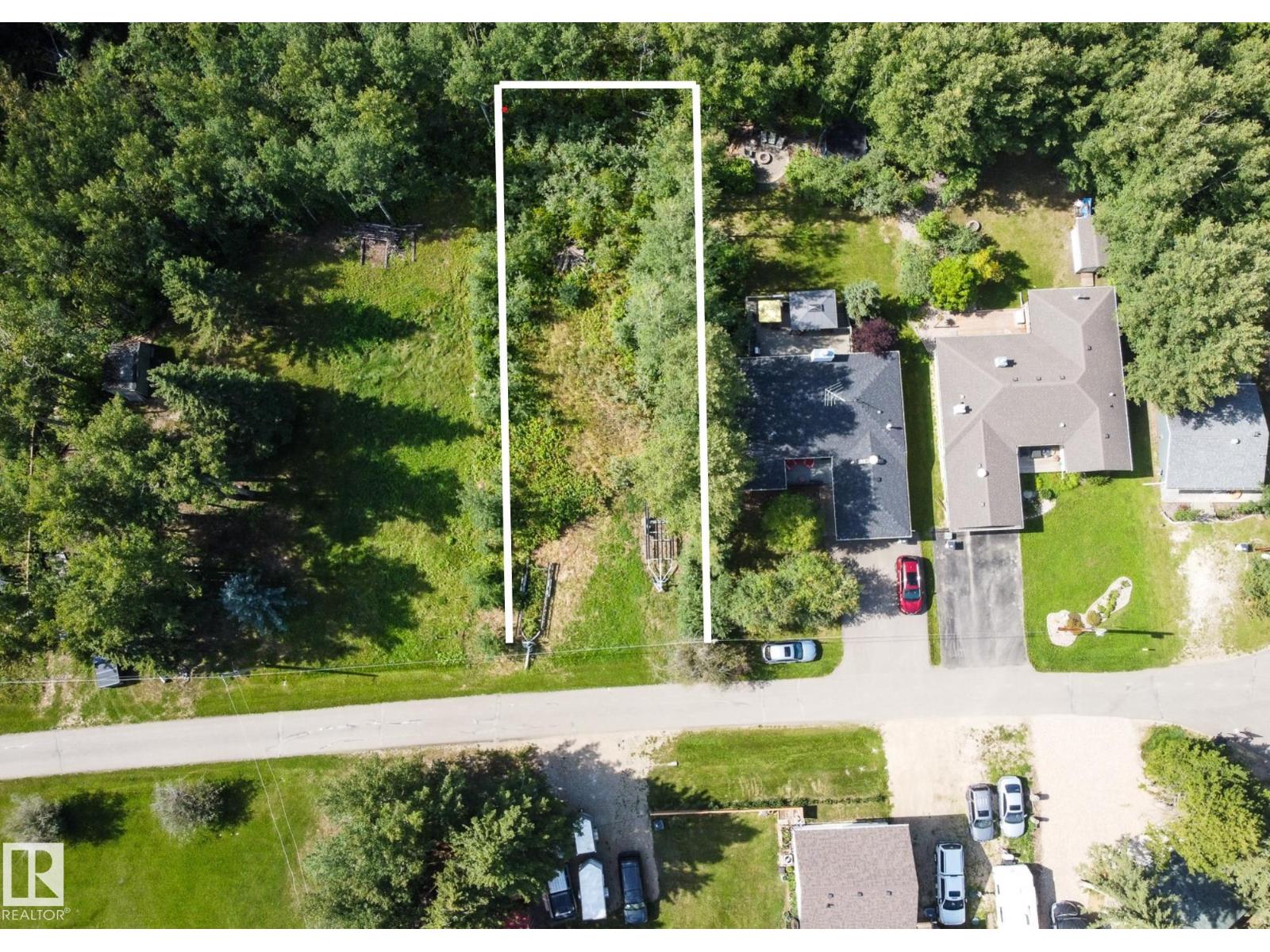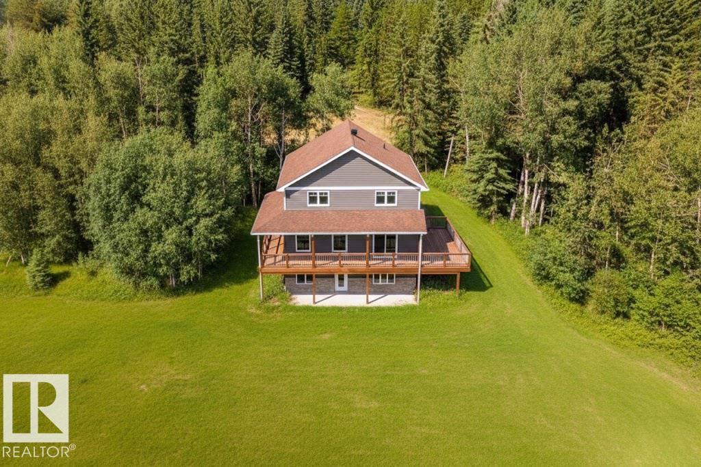
Twp 510 & Range Road 221
Rural Leduc County, Alberta
Live the dream! This absolutely stunning 5 acre treed parcel, is ready for your for your new home build. There is great flexibility on this site as it is not situated within a subdivision, further expanding potential opportunities. With beautiful trees surrounding, walking trails, a variety of wildlife and neighbours in the far distance, the possibilities are endless. The location is convenient within Leduc County, but also borders the County of Strathcona. Services are in close proximity to the lot and there is no timeline to build or stringent restrictions - imagine the size of shop you could build out here! Located just south of Highway 14, with easy access to South Cooking Lake, Sherwood Park, Edmonton and more. Comparable acreages in the area with newer homes on this size of lot, have sold for more then $1 million +! Go for a drive and visualize the potential in this unique parcel of land in a truly beautiful and serene setting - what are you waiting for? (id:63013)
RE/MAX Real Estate
45 Sandalwood Pl
Leduc, Alberta
Beautiful family home in Suntree! Open concept 2-storey with high ceilings, spacious living room, stone-surround fireplace, large windows, and a gorgeous kitchen with granite countertops, dark cabinetry, newer stainless steel appliances, and a walkthrough pantry to the mud room. Upstairs has a bonus room separated from the bedrooms, making this a great entertaining space or home theatre. 3 bedrooms, including the primary with a huge walk-in closet, and a spa-like ensuite. There is another 5-piece bathroom between the two additional bedrooms, jack and jill style. Don't forget about the convenient upper-floor laundry! Enjoy the beautifully landscaped backyard with no neighbours behind, or enjoy a sunset on the maintenance-free composite deck. Walking distance to school, and close to all other amenities. Make this your family's next home in the family-friendly community of Suntree. (id:63013)
Kic Realty
521 Ebbers Wy Nw
Edmonton, Alberta
Welcome to this 1,160 sq. ft. half duplex in the sought-after community of Ebbers. Bright and well-maintained, this home is a pleasure to show! The main floor offers an open-concept layout featuring a sun-filled living room with large windows, a kitchen with plenty of cabinetry, a spacious dining area, and a convenient two-piece bath. Upstairs you’ll find three comfortable bedrooms and a 3-piece bathroom. Enjoy the deck for outdoor living, garage access to the oversized single attached garage, and an unfinished basement ready for your personal touch. Located close to schools, playgrounds, shopping, public transit, and with easy access to Anthony Henday Drive, this home delivers comfort and convenience in a fantastic location. (id:63013)
Exp Realty
3711 Railway Av
Mallaig, Alberta
Welcome to this well-cared-for family home in the friendly community of Mallaig set back from the road on a spacious lot that's currently in the process of being expanded to approx a full HALF ACRE, offering both privacy & functional outdoor space.The beautifully landscaped yard features a generous front lawn, and a fully usable backyard that backs onto the school - perfect for families with young children. Inside, the bright north-facing living room features a charming bay window, while the open-concept dining and kitchen areas allow for easy conversation and connection while cooking. Step out from the dining room onto the large, low-maintenance Dura Deck - ideal for summer gatherings. The main floor offers two bedrooms and a convenient laundry area just off the garage access. Downstairs, you’ll find a fully finished basement with three additional bedrooms, a spacious family room, and a 3-piece bathroom. Whether you move in and enjoy as-is or add your own finishing touches, this home has tons to offer! (id:63013)
Century 21 Poirier Real Estate
#102 10905 109 St Nw
Edmonton, Alberta
Welcome to McDougall Lofts—an iconic warehouse-style building in the heart of downtown Edmonton. This well-laid-out 1 bed-1 den offers open-concept living with soaring ceilings, expansive windows, and an industrial-chic aesthetic that blends character with modern comfort. Thoughtfully designed, the space is ideal for both everyday living and entertaining. Located in the vibrant Central McDougall neighbourhood, you’re steps from Rogers Place, the Ice District, downtown dining, cafés, shopping, transit, and the LRT, with easy access to Grant MacEwan University and the River Valley. A true urban city living feel. Perfect for professionals, first-time buyers, students or investors seeking a unique downtown property with strong lifestyle appeal and excellent walkability. (id:63013)
Initia Real Estate
3806 44a Av
Drayton Valley, Alberta
Spacious bungalow on a huge pie lot in desirable Aspenview! This home has lots to offer right from the moment you walk up with RV parking, a covered front porch, and a 26'24' attached double garage! Inside you're greeted with a large entryway leading to the kitchen. There is an abundance of cabinetry/counter space with an island that provides space for bar stools, plus a corner pantry. Around the corner is a massive living room that features a corner gas fireplace to keep you warm. From the living room are patio doors leading the covered deck with a natural gas hookup. Completing the main level is a 4 piece main bath, and two oversized bedrooms. The primary will impress with it's massive walk-in closest, spacious room, and 4 piece ensuite. Downstairs is a blank canvas giving you the choice on how it is finished. There is plenty of room to have another bedroom, bathroom, and large family room that has walkout access to the yard. This home is in a great neighbourhood close to schools and walking trails! (id:63013)
RE/MAX Vision Realty
22923 80 Av Nw
Edmonton, Alberta
IMMEDIATE POSSESSION AVAILABLE WITH FULLY FINISHED LEGAL SUITE! Welcome to the Entertain Impression 20 by Cantiro Homes! This thoughtfully curated home is made for those who love to host and aren’t afraid to impress. The open-concept main floor showcases an oversized 10ft kitchen island, walk-in pantry, upgraded kitchen appliance package, and a striking electric fireplace, all framed by modern finishes and elegant glass panel railings. Upstairs, you’ll find 3 spacious bedrooms, including a primary retreat complete with a spa-inspired ensuite, large soaker tub, tiled shower with sliding glass door and walk-in closet — your private escape at the end of the day. What truly sets this home apart is the fully finished legal basement suite with separate side entry and a full kitchen and laundry appliance package, offering an incredible opportunity to provide comfortable space for extended family. GREENSPACE BACKNG LOT, upper laundry, upgraded colorboard. (id:63013)
Bode
2615 5 Av Sw
Edmonton, Alberta
Scheduled tentatively for an April 2026 possession, this home offers 1,861 sq ft of carefully designed living space by San Rufo Homes. This 4-bedroom, 3-bathroom home features a bright open-concept main floor with a modern kitchen that includes quartz countertops, stylish cabinetry, and luxury vinyl plank flooring flowing into the dining and living areas. A full main-floor bathroom and bedroom provide added flexibility for guests or home office. Upstairs, the spacious primary bedroom includes a walk-in closet and private ensuite, complemented by two additional bedrooms, a full bathroom, and convenient second-floor laundry. Large windows fill the home with natural light, creating a warm and welcoming atmosphere. A double attached garage offers secure parking and useful storage space. Located in the Alces community with access to parks, pathways, and amenities, this upcoming home blends comfort, modern style, and practical family living. (id:63013)
Bode
56 Windermere Dr Sw
Edmonton, Alberta
Windermere Ridge Estates, an extraordinary custom Cove Properties home nestled along the edge of the river valley with a 23,875sqftlot. This grand residence blends timeless architecture with resort-style amenities, breathtaking indoor-outdoor living & meticulous landscaping sets the tone for refined river valley living. Inside, the home is a showcase of artisan craftsmanship & luxury finishes -11,649sqft of total finished living space – 4 beds plus 2 beds, 6 baths, Gourmet Chef’s Kitchen, Elegant Dining Room, Primary Suite with 2 ensuites – Dressing room & private office, Gym with Spa area, Yoga Studio, wine room, Theatre Room – 2 Triple Attached Garages & so much more. Stepping inside the elegance & quality is felt from the heated limestone floors to the living area boasting craftsmanship like no other with exposed beams, ambient lighting & a commanding metal fireplace. Whether hosting lavish dinner parties or savoring quiet mornings, this property is more than a home, it's a family estate. (id:63013)
RE/MAX River City
#64 2004 Grantham Co Nw
Edmonton, Alberta
Discover modern elegance in this beautifully renovated 3-bedroom half-duplex in the quiet community of Glastonbury. This move-in-ready home features laminate flooring across two levels. The gourmet kitchen shines with stylish lacquered grey cabinets, galaxy quartz countertops, upgraded stainless steel appliances, and a functional island. Relax in the sun-drenched living room by the corner gas fireplace, or head downstairs to the ultimate entertainment hub—a spacious rec room fully equipped with a movie projector, home theatre, and screen. The basement also offers a 3-piece bath and laundry. Outside, patio doors lead to an oversized double-tier deck and a newly fully fenced, south-facing backyard perfect for summer days. Complete with a single attached garage and a prime location near shopping, parks, and quick access to Whitemud and Anthony Henday, this home offers the perfect blend of style and convenience. (id:63013)
Maxwell Polaris
612 6th Street Norris Beach
Rural Wetaskiwin County, Alberta
Build your dream home or lake getaway on this beautifully treed lot backing onto a peaceful ravine. Enjoy privacy, natural surroundings, and the flexibility of a walk-out design in a truly sought-after location. Services are conveniently located at the property line, making development simple and straightforward. Whether you’re envisioning a cozy cabin or a custom family home, this lot offers endless potential. Located within walking distance to the charming Village of Pigeon Lake, you’ll love easy access to shops, dining, and everyday amenities. The lake is just a short stroll away, offering year-round recreation and lake-life enjoyment. A rare opportunity to create your ideal retreat in a quiet, scenic setting close to it all. (id:63013)
Royal LePage Parkland Agencies
58513 Range Road 231
Rural Thorhild County, Alberta
Escape to your own private retreat on this treed acreage boardering Crown land, where peace, privacy, and nature take center stage. This light-filled home features walls of windows that frame stunning farmland views and bring the outdoors in. A wraparound deck on 3 sides invites morning coffee, sunset dinners, and wildlife watching. Upstairs, oversized bedrooms & luxurious 5-piece bath with soaker tub and walk-in shower offer room to truly unwind. The walk-out basement expands your living space, with a 4th bedroom, 3pc bath and den perfect for entertaining or relaxing. No gas bill! Benefit from highly efficient geothermal heating. Along with basement woodstove, enjoy lower utility costs, and year-round comfort. Dont' forget the oversized garage featuring in-floor heating! Additional perks include convenient main floor laundry, central vac,a greenhouse, and a chicken coop for those embracing country living. With easy access to Half Moon Lake and nearby nature reserves, this is country living at its finest. (id:63013)
Now Real Estate Group

