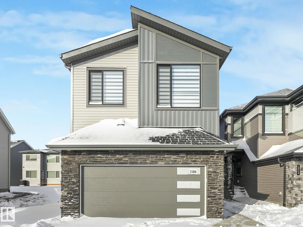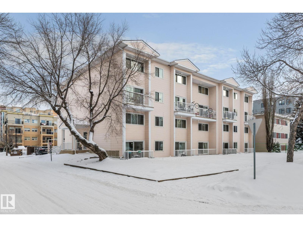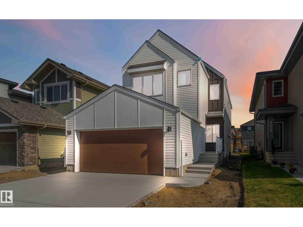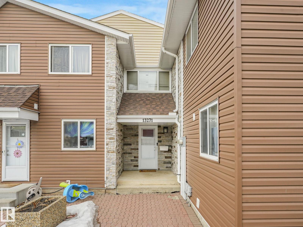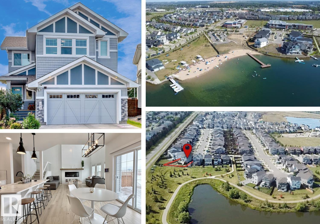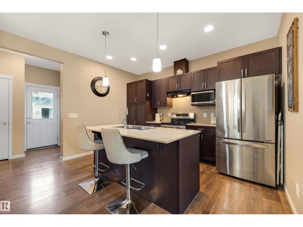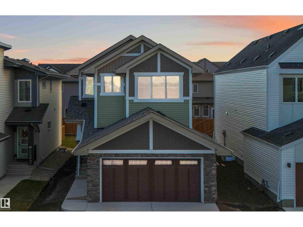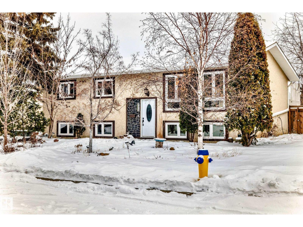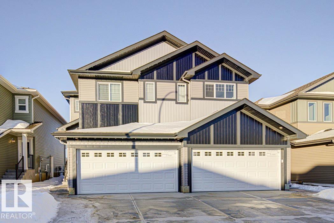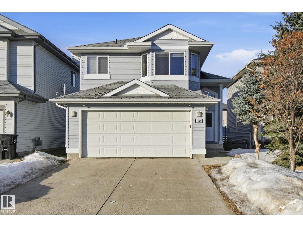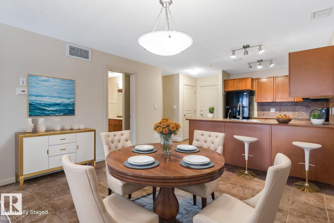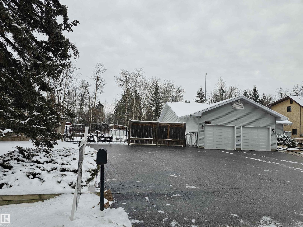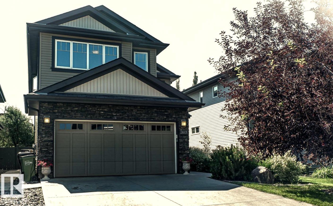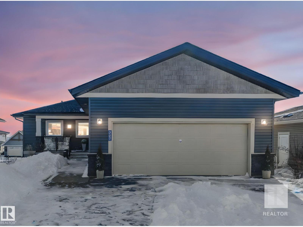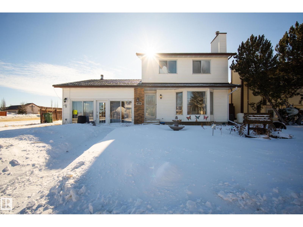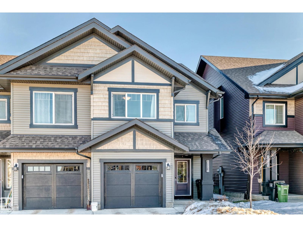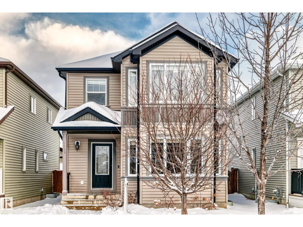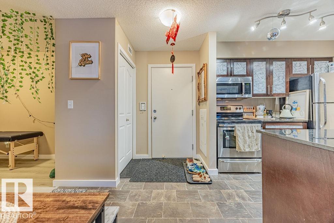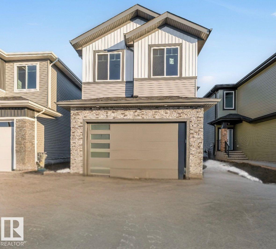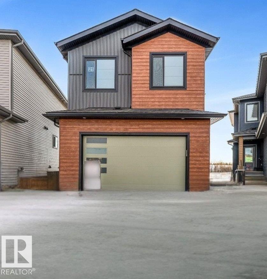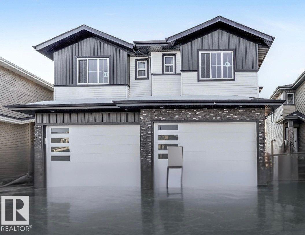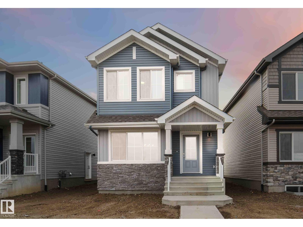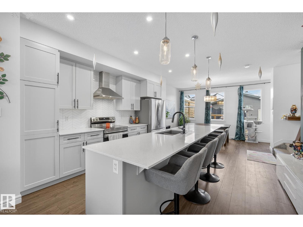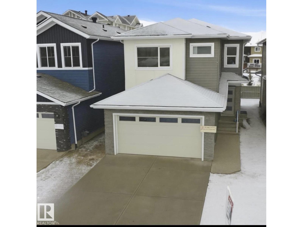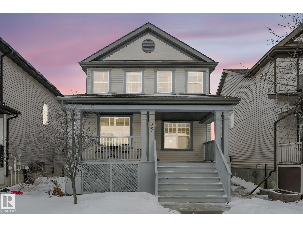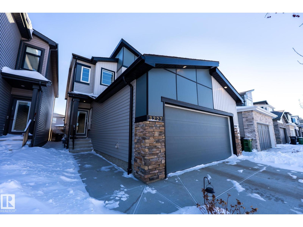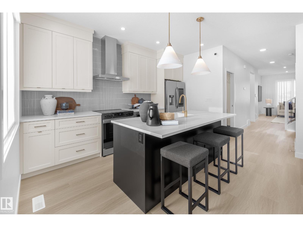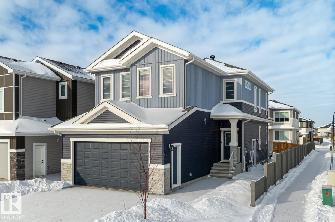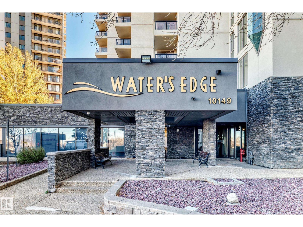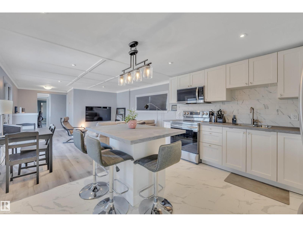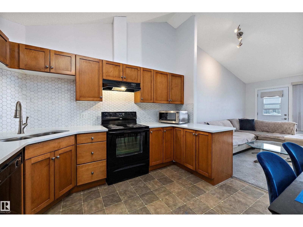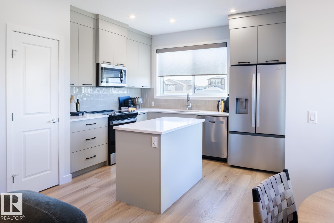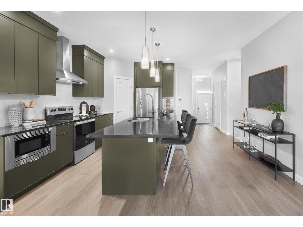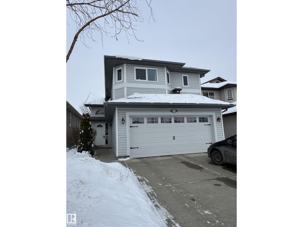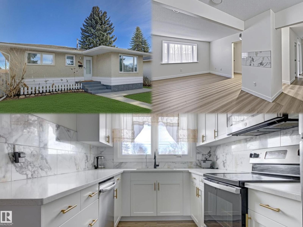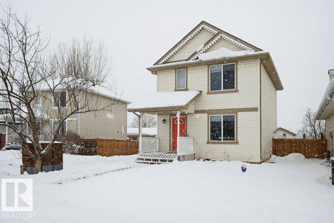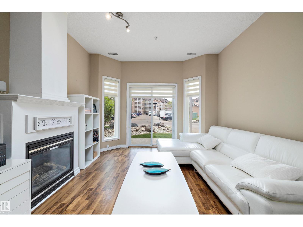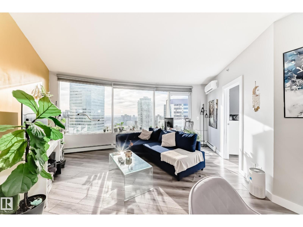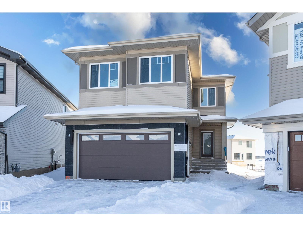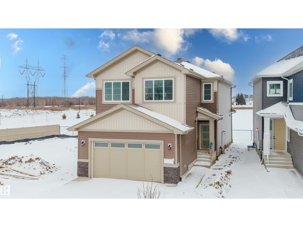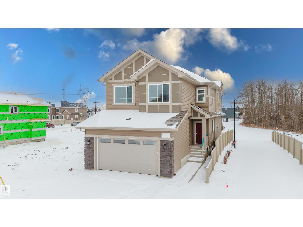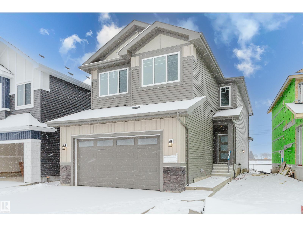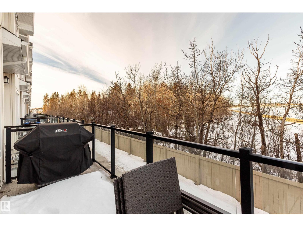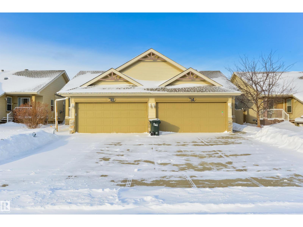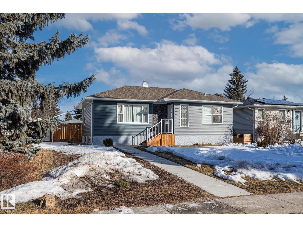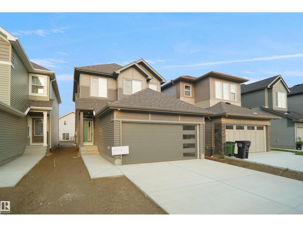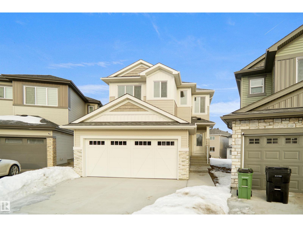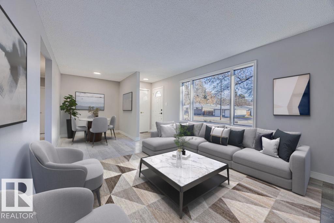
2504 158 St Sw
Edmonton, Alberta
Discover The Eiffel by Landmark Homes in Glenridding Ravine—where contemporary style meets timeless sophistication. With 2,067 SF, four spacious bedrooms, three full baths, and a separate side entrance, this home offers outstanding comfort and versatility for multi-generational living, home-based businesses, or families seeking space to grow. The main floor features LVP flooring, a private bedroom, and a full bath—ideal for guests, extended family, or a home office. The open-to-above great room is bathed in natural light, creating a welcoming atmosphere for everyday living and entertaining. The chef-inspired kitchen boasts stainless steel appliances, wood cabinetry with abundant storage, and connects smoothly to the dining and living areas. Upstairs, the tranquil primary suite includes a spa-inspired Ensuite and walk-in closet, while a spacious bonus room provides extra flexibility. Enjoy air conditioning, motorized blinds, a double garage, and a prime location near schools, shopping, restaurants, AH/QE2. (id:63013)
RE/MAX Excellence
#10 11219 103a Av Nw
Edmonton, Alberta
Welcome to this stylish and renovated 2-bedroom, 1-bath townhouse-style condo in the Brewery District, just minutes from downtown, MacEwan University, Rogers Place, public transit (buses and the new LRT stop), plus shopping and dining options. Offering 880+ sq ft over two levels, this home provides carpet-free living and a covered balcony with plenty of outdoor space and tranquil views of the tree-lined street. Both bedrooms are spacious, perfect for roommates or a small family. Plenty of storage is available with an in-suite storage room and generous closets throughout. Low condo fees include everything except electricity. The well-managed building features a new roof (2013), balcony surfaces (2012), boiler (2023), and triple-pane windows and balcony door (2023) for added peace of mind. Ideal for professionals, students, or investors seeking convenience and modern living in a vibrant, well-connected community. Currently rented for $1500 monthly. (id:63013)
The E Group Real Estate
2431 194 St Nw
Edmonton, Alberta
Welcome to The Affinity by Sterling Homes, a beautifully designed home combining elegance, functionality, and modern family living. The main floor features luxury vinyl plank flooring, 9’ ceilings, a double attached garage with added width and floor drain, and a separate side entrance. A welcoming foyer leads to a den and full 3-piece bath with walk-in shower. The open-concept kitchen, great room, and nook include an island with flush eating ledge, Silgranit undermount sink, built-in microwave, full-height tiled backsplash, chimney-style hood fan, soft-close cabinetry, and corner pantry. Large windows and patio door fill the great room with light. Upstairs offers a primary suite with walk-in closet and 5-piece ensuite with double sinks, walk-in shower, and free-standing tub, plus a bonus room, main bath, laundry, and two additional bedrooms. Black fixtures, upgraded railings, basement rough-in, and Sterling Signature Specification complete this home. (id:63013)
Exp Realty
13271 47 St Nw
Edmonton, Alberta
Location! Location! Location! Welcome to this well managed complex located close to schools, shopping, LRT, Entertainment, Main bus routes, close proximity to Manning freeway, Fort Road, and Yellowhead Trail. This complex sits in a location that backs onto a school yard, which has direct access to river valley trails. Recent upgrades includes new siding, shingles, soffits, fascia, a brand-new white vinyl fence, Newer high efficiency furnace, and newer Hot water tank Inside this move in ready 2-Storey you will find a modern updated galley kitchen, a bright living/dining area, and half bath. The upper floor offers 3 spacious bedrooms with a 4 piece bath . The fully finished basement features 1 bedroom ,2nd living room, 3 piece bathroom and laundry. Don't miss this fantastic opportunity to own in a desirable complex at an affordable price. Perfect opportunity for first-time buyers, downsizers, or investors. (id:63013)
Maxwell Polaris
71 Jamison Cr
St. Albert, Alberta
A FULLY FINISHED BASEMENT, and massive PIE-SHAPED YARD with an un-obstructed view, all on JAMISON CRESCENT, is what sets this gorgeous home apart from comparable homes in St. Albert! We back on to a POND with walking trails, we have 3000sqft of living space, we have private lake access to the BEACH.. what’s more ..? Soaring vaulted ceilings, open to above complimented by a grand fireplace feature wall, a walk-through pantry/mudroom, central A/C, and a main floor office. Upstairs, a BONUS/FLEX ROOM overlooking the POND, and 3 spacious bedrooms. The Primary Ensuite is a spa-like oasis, with attached walk-in closet. Discover amazing new schools, parks, playgrounds, and walking trails that will take you there! Experience the one-of-a-kind lifestyle on Jamison Cres, with it's unique SUMMER BBQ BLOCK PARTIES, and Annual Block-wide Easter Egg Hunts! See 3D TOUR Link in URL section (id:63013)
Royal LePage Arteam Realty
1426 26 Av Nw
Edmonton, Alberta
This stunning END UNIT in Tamarack stands out with NO CONDO FEES and over 1,435 sq ft of living space, offering 4 bedrooms and 3.5 bathrooms. The bright open concept main floor shines with 9 ft ceilings, huge windows, quartz countertops, a pantry, and a showpiece island that makes hosting effortless, plus main floor laundry and a convenient half bath. Upstairs features three spacious bedrooms, including a king-sized primary retreat with walk in closet and a private ensuite, along with an additional full bathroom. The partially finished basement adds valuable extra space with a large family room, 4th bedroom, and a beautifully finished 3-piece bathroom. Step outside to a FULLY FENCED & landscaped yard with a deck and a DOUBLE DETACHED GARAGE, giving you the complete package. WALKING DISTANCE to schools, the Meadows Rec Centre, library, parks, shopping, and transit, with quick access to major routes for an easy commute. This is the Tamarack opportunity you have been waiting for. (id:63013)
Exp Realty
2503 194 St Nw
Edmonton, Alberta
Welcome to The Allure by Sterling Homes, a refined home designed for modern living. The main floor offers luxury vinyl plank flooring, 9’ ceilings on main and basement levels, a double attached garage with added width and floor drain, and a separate side entrance. The kitchen features quartz countertops, an island with flush eating ledge, undermount sink, over-the-range microwave, full-height tile backsplash, soft-close cabinetry, and a walk-through pantry connecting to the mudroom and garage. Large windows and sliding patio doors brighten the great room and nook, while a mudroom with built-in bench and a half bath complete the main level. Upstairs includes a spacious primary suite with walk-in closet and 5-piece ensuite, a bonus room, laundry area, main bath, and two additional bedrooms. Upgraded railings, basement rough-in, and Sterling Homes’ Signature Specification are included. (id:63013)
Exp Realty
4315 89 St Nw
Edmonton, Alberta
Welcome to this delightful bungalow in the highly sought-after community of Tweddle Place! Boasting over 2,000 sq. ft. of finished living space, this home is the perfect fit for a growing family. The bright and inviting main floor features a spacious living area and a fully upgraded kitchen. With a fully finished basement, this home offers incredible space: 6 generously sized bedrooms (3 up, 3 down) and 3 full bathrooms. Enjoy total peace of mind with major big-ticket upgrades already taken care of, including triple-pane windows, a new hot water tank, and updated electrical panel. Complete with a double detached garage, this property is ideally located close to all essential amenities with quick and easy access to the Whitemud. Whether you're looking for your forever family home or a property with strong investment potential, this Tweddle Place gem perfectly blends comfort and convenience! (id:63013)
Exp Realty
934 18 Av Nw
Edmonton, Alberta
The Renew is a well-finished half duplex with a double attached garage with floor drain, separate side entrance, and 9 ft. ceilings on the main and basement levels. The open main floor features luxury vinyl plank flooring, a welcoming foyer with a coat closet, and a 2-piece bath. The kitchen offers a corner pantry, island with eating ledge, Silgranit undermount sink, built-in microwave, chimney hood fan, full-height backsplash, soft-close Thermofoil cabinets, and quartz counters. Large windows brighten the great room and nook with patio access. Upstairs includes a bonus room, laundry, two bedrooms, a full bath, and a primary suite with a walk-in closet and a 3-piece ensuite. (id:63013)
Exp Realty
3248 22 St Nw
Edmonton, Alberta
Welcome to this spacious bi level home in silver berry offering 4 bedroom and 3 full washrooms with double attached garage The property features an open-concept with a bright kitchen, dining area, and living room with vaulted ceilings and large windows that fill the space with natural light. The upper level has a Primary bedroom with ensuite and along with 2 more bedrooms and a washroom. The fully finished basement features a spacious family area, a bedroom and full washroom. The home has been recently painted. The location is close to schools, shopping, parks and Meadows Rec centre. (id:63013)
Maxwell Polaris
#228 400 Palisades Wy
Sherwood Park, Alberta
Beautifully maintained and move-in ready, this home is located in the sought-after Palisades on the Park and offers 1 bedroom, a den, 1 bath, and an UNDERGROUND parking stall with storage cage. You’ll be impressed from the moment you step inside to a spacious entry leading into a well-appointed kitchen with ample cabinetry, black appliances, and an island overlooking the open-concept great room. The living area features patio doors opening to a covered patio complete with a gas line for your BBQ, perfect for year-round enjoyment. The generous primary suite offers a walk-in closet and direct access to the 4-pc bath, while a versatile den and convenient laundry/storage area complete the smart layout. This solid concrete building is packed with amenities including a car wash, sauna, theatre room, fitness centre, games room, and guest suite. An excellent opportunity in a fantastic complex, this is a MUST SEE! (id:63013)
RE/MAX Excellence
1087 10 St
Rural Lac Ste. Anne County, Alberta
In a market where many properties in Ross Haven offer standard-sized lots, this home stands apart. Located on a quiet street near Lac Ste. Anne, this property offers nearly ¼ acre of usable land on a rare double lot. With no homes directly across the street and a large park reserve behind leading toward the water, the setting provides exceptional space and privacy not typical within the village. Just steps from lake access with a partial lake view, opportunities like this are increasingly hard to find. The 1,346 sq ft bungalow features three bedrooms and two baths with a spacious layout that has been well maintained. Updates include large yard-facing windows, furnace, hot water tank, and central air conditioning. Outside, the oversized heated double garage, paved driveway, and RV parking support true lake living. Only 50 minutes from Edmonton or St. Albert. (id:63013)
Century 21 Masters
3619 Goodridge Cr Nw
Edmonton, Alberta
Welcome to a lovely spacious 3+1 Bedroom/central air-conditioned 2-storey family home in the desirable Granville community! Offering 2311 sq ft of well-designed living space, this home features a main floor den/bedroom, a spacious kitchen with an island featuring granite countertops, ample cupboard space with walk-through pantry, and an open-concept living and dining area for family get togethers or entertaining guests that flows to a backyard oasis with a gazebo (included). (Custom metal deck railing) and a yard filled with fruit trees including cherry and apple. Upstairs, you'll find brand new 60 oz carpet, a large bonus/family room, a small office nook, and 3 generously sized bedrooms. The primary suite is a true retreat with plenty of space and comfort 5 piece ensuite. This home is perfect for families looking for space, style, and a great location close to schools, parks, and amenities! Basement is open for development with 4 large windows. Gazebo & patio table & chairs included. (id:63013)
Coldwell Banker Mountain Central
#209 55101 Ste. Anne Tr
Rural Lac Ste. Anne County, Alberta
Luxury Lakefront Living Welcome to the prestigious gated community of The Estates at Waters Edge on Lac Ste. Anne. An exceptional 4-bedroom, 3-bathroom hillside bungalow offering refined lakefront living. With 1,455 sq/ft on the main level plus a fully finished basement, this home showcases elevated finishes and thoughtful design, featuring tray ceilings and engineered hardwood throughout the entire home. The chef-inspired kitchen features granite countertops, a large statement island with bar seating, abundant cabinetry, and upscale fixtures. The open-concept layout captures stunning lake views and flows to an expansive upper deck. The spacious primary retreat includes a walk-in closet and 5-piece ensuite with in-floor heating. Downstairs offers two bedrooms, a full bath and generous recreation space. Extras continue with a heated garage with epoxy floors and access to resort-style amenities including a heated outdoor pool, clubhouse, fitness centre, private docks, sandy beach and more. (id:63013)
Real Broker
3801 33 Av
Leduc, Alberta
A great corner lot location backing directly onto the K-9 School in Caledonia. This unique home has an oversized 24 x 26' double detached garage, and the attached double garage is converted into another living space with a wood-burning stove. The main floor is spacious, with a bright, sunny kitchen, a large family room, a formal dining room, a flex room or main-floor bedroom and a main-floor office space. The half bathroom features a fancy washer/dryer ultrafast machine. Upstairs features 3 bedrooms: a spacious master bedroom with a renovated 5-pc en suite and 2 bedrooms across the hall. The backyard has mature trees and is private. Spindle railings showcase a great deck for entertaining. The home needs some work, but the potential beauty of this gem is very apparent. Enjoy living in an incredibly unique home. New Metal Roof, New Furnace, New Hot Water Tank are installed for the new buyer! (id:63013)
Maxwell Devonshire Realty
2282 Chokecherry Cl Sw
Edmonton, Alberta
One of the most convenient floor plans in The Orchards! Built in 2022 by master builder Brookfield Residential, this home offers 1,683 sq ft of above-grade living space with 3 bedrooms and 3 baths, perfectly designed for modern living in a fantastic location. The open-concept main floor features high ceilings, a great-sized living room filled with natural light, and a sleek kitchen accented by a striking black backsplash, along with a convenient 2-piece powder room. Upstairs you’ll find a huge bonus room, a spacious primary bedroom with walk-in closet and 4-piece ensuite, and two great-sized bedrooms (one with an additional walk-in closet). Upper-level laundry and a full main bath complete the upper level. Enjoy fully completed landscaping and a location just minutes to schools, bus stops, and all nearby amenities — a great opportunity in one of Edmonton’s most desirable communities. (id:63013)
Royal LePage Noralta Real Estate
17724 6 Av Sw
Edmonton, Alberta
Welcome to this bright and inviting 2-storey home in the heart of Windermere! Recently updated with fresh paint, new flooring, and modern lighting, this home feels warm and welcoming from the moment you walk in. The main floor features a sunny living room with large south-facing windows, a central kitchen with great counter space, and a dining area overlooking the backyard, perfect for family dinners or casual entertaining. A convenient mudroom with laundry and a 2-piece bath keeps things practical and organized. Upstairs, you’ll find three spacious bedrooms including a primary suite with a walk-in closet and private 4-piece ensuite. The unfinished basement offers great potential for future development. Enjoy summer evenings on the large deck, a fully fenced yard for kids or pets, and a double detached garage with paved lane access. Close to schools, parks, trails, and shopping, this updated Windermere home is move-in ready! (id:63013)
RE/MAX River City
#310 12025 22 Av Sw
Edmonton, Alberta
Wow, Wow, Wow. Will you look at that? Are you looking for a 2-bedroom, 2-bath plus den, well-maintained, and air-conditioned condo? Well, look no further! This unit in Rutherford Landing comes with not one, but two parking stalls! One is underground, while the other is a surface stall. This unit comes with beautiful granite countertops and upgraded vinyl plank. Minutes away from the Anthony Henday and minutes away from a lot of amenities. You don't want to miss this one! (id:63013)
Maxwell Devonshire Realty
17 Axelwood Cr
Spruce Grove, Alberta
4 BED | 3 BATH | MAIN FLOOR BED/DEN | OPEN-TO-ABOVE | WALK-OUT BASEMENT | POND BACKING| BONUS ROOM This pond-backing, open-to-above walk-out home offers 4 bedrooms, 3 bathrooms, a BONUS room, and a STUDY area. The MAIN FLOOR features luxury vinyl plank flooring, a BEDROOM with full bath, a spacious family room with cozy fireplace, and a bright dining area filled with natural light. The modern kitchen is designed for both cooking and entertaining, showcasing quartz countertops, high-end cabinetry, a large island, stainless steel appliances, and a pantry. Upstairs, the PRIMARY BED includes a 5-piece ensuite and a spacious walk-in closet, along with two additional bedrooms, a full bath, bonus room, study area, and upper-floor laundry. The unfinished WALKOUT basement offers excellent future development potential. Close to parks, ponds, walking trails, schools, and shopping. (id:63013)
RE/MAX Excellence
21 Trill Pt
Spruce Grove, Alberta
WALKOUT | POND & GREEN SPACE | SPICE KITCHEN | OPEN-TO-ABOVE | 4 BED | 3 BATH Backing onto green space & pond, this impressive open-to-above WALKOUT home offers 4 bedrooms and 3 full baths, including a MAIN FLOOR BED & FULL BATH —ideal for guests or extended family. The main floor features luxury vinyl plank flooring, a spacious family room with a COZY FIREPLACE , and a bright dining area filled with natural light. The modern kitchen plus SPICE KITCHEN are designed for both everyday living and entertaining, showcasing high-end cabinetry, quartz countertops, a large island, and pantry. Upstairs, the primary suite boasts a 5-piece ensuite and a generous walk-in closet, along with two additional bedrooms, a full bath, bonus room, study nook, and convenient upper-floor laundry. Close to schools, parks, playgrounds, walking trails, shopping, and all major amenities. (id:63013)
RE/MAX Excellence
18 Axelwood Cr
Spruce Grove, Alberta
BRAND NEW DUPLEX | OPEN-TO-ABOVE | 3 BED | 2.5 BATH | BONUS ROOM | SEPERATE ENTRANCE The main floor welcomes you with a high-ceiling foyer and features a modern kitchen with quartz countertops, contemporary cabinetry, stainless steel appliances, and a spacious pantry, ideal for everyday living and entertaining. The bright family room showcases an open-to-above design, a cozy FIREPLACE , and large windows that fill the space with natural light. A generous dining area and a convenient 2-piece bath complete the main level. Upstairs, the PRIMARY bedroom offers ensuite and walk-in closet, along with two additional bedrooms, a full bath, a versatile loft area, and upper-level laundry. The unfinished basement with SEPERATE ENTRANCE , 9-ft ceilings and bathroom rough-in provides excellent future development potential. Triple-pane windows, No condo fees. Close to schools, parks, walking trails, and the recreation centre. (id:63013)
RE/MAX Excellence
1013 Aster Bv Nw
Edmonton, Alberta
Welcome to the Sansa by Sterling Homes, a thoughtfully designed home combining modern finishes with functional living. The main floor features luxury vinyl plank flooring, 9’ ceilings, and a welcoming foyer with coat closet that opens into a bright great room filled with natural light. The L-shaped kitchen offers quartz countertops, an island with flush eating ledge, Silgranit undermount sink, Thermofoil cabinets with soft-close doors and drawers, and a roomy pantry. At the rear, a dining area, half bath, and garden door lead to a backyard and parking pad, with option for a detached two-car garage. Upstairs includes a primary suite with walk-in closet and 3-piece ensuite with walk-in shower, two additional bedrooms, a main 3-piece bath, and a conveniently located laundry closet. Black plumbing and lighting fixtures, 9’ ceilings on main and basement levels, separate side entrance, and basement rough-in complete this home. (id:63013)
Exp Realty
8 Daniel St
Fort Saskatchewan, Alberta
Welcome to this beautifully maintained two-storey home, perfectly nestled in the sought-after community of South Pointe. This bright and spacious main floor offers an open layout with stylish upgrades throughout, including a main floor fireplace great for curling up on cool nights. The chefs kitchen has it all: quartz countertops, stainless steel appliances, and an eat-up island that naturally becomes the heart of the home, ideal for morning coffee or hosting friends. Upstairs is complete with your master suite, a walk-in closet and your own ensuite. 2 bedrooms, a 4-piece bath, and laundry complete the upstairs. Step outside to the west-facing backyard and soak in warm evening sun on the two-tiered deck, perfect for summer entertaining or quiet nights under the sky. Walking distance to playgrounds and South Pointe K-9 School! Come experience it for yourself! (id:63013)
Exp Realty
3158 Magpie Wy Nw
Edmonton, Alberta
2329 sq ft | MAIN FLOOR BEDROOM + FULL BATH | SPICE KITCHEN | SEPARATE ENTRANCE | 3 BEDROOMS UPSATIRS + BONUS ROOM | DOUBLE ATTACHED GARAGE.Welcome to this stunning 2,329 sq ft two-storey home in Starling at Big Lake. It features a MAIN FLOOR bedroom with a full 3-piece bath, a bright living room with a FIREPLACE, a modern kitchen with a generous dining area, and a fully equipped SPICE KITCHEN designed for convenience. A SEPEARTE ENTRANCE offers strong potential for future basement development . Upstairs includes a luxurious PRIMARY suite with a 5-piece ensuite and walk-in closet, 2 additional bedrooms, a spacious BONUS room, a full bath, and upper-floor laundry. Located steps from the school bus stop, scenic trails, parks, and the Big Lake nature area, this home delivers comfort, space, and an elevated lifestyle for modern families seeking value and versatility. Perfectly situated in a thriving community, it provides appeal and convenience for all homeowners. (id:63013)
RE/MAX Excellence
281 Southwick Wy
Leduc, Alberta
Welcome to this beautiful 2-storey home in the desirable community of Southfork! Pride of ownership is evident throughout this well maintained, non-smoking home. Designed for modern living, the open-concept layout offers comfort, style, and numerous upgrades. The chef-inspired kitchen features a countertop gas stove, chef-style range hood, granite countertops, built-in mini bar fridge, and a bright eating nook perfect for everyday living and entertaining. Enjoy hardwood and vinyl plank flooring with carpet in select areas, plus brand-new upgraded light fixtures on the main level. The fully finished basement includes a full bathroom, ample storage, and a versatile flex space ideal for a home gym, media room, or studio. Heated detached garage for year-round convenience. Step outside to a low-maintenance Durawood composite deck with private hot tub, storage beneath the front deck, and a newly fully fenced yard with a removable panel for potential RV parking. Newer Dishwasher, fridge,sump pump,Hot Water Tank. (id:63013)
RE/MAX River City
3227 Kulay Wy Sw
Edmonton, Alberta
Welcome to Keswick One, where comfort, space, and family living come together. This beautifully upgraded 4-bedroom home is designed for growing families, featuring a rare main floor bedroom and full bath—perfect for guests, grandparents, or a private home office. The bright open-concept main level is the heart of the home, showcasing a modern kitchen with upgraded appliances, a spacious dining area, and a cozy living room fireplace—perfect for family nights. Stay cool all summer with central air conditioning. Upstairs, you’ll find generous bedrooms with upgraded vinyl flooring throughout the second floor. The separate side entrance offers excellent future basement potential for extra living space or income opportunity. Step outside to a fully landscaped, fenced yard complete with a deck—ready for kids, pets, and summer BBQs. Located in a quiet, family-friendly southwest Edmonton community close to schools, parks, and shopping. (id:63013)
The E Group Real Estate
2192 Muckleplum Cr Sw
Edmonton, Alberta
Welcome to the Bristol, where functionality meets modern living. The open concept main floor, that features a flex room, seamlessly blends the kitchen, dining area, and living space. The kitchen features ample counter space and top-of-the-line appliances, perfect for cooking and hosting gatherings. Upstairs, you'll find three spacious bedrooms, each offering a private retreat. The bonus room can be a home theater, playroom, or office. An upstairs laundry room adds convenience. The basement can be transformed into a legal suite for extended family, rental income, or extra living space. The Orchards is a vibrant, family-friendly community in southeast Edmonton, this home provides access to an abundance of parks, ponds, and walking trails. Residents also enjoy exclusive access to a private 8-acre clubhouse featuring amenities for all ages, including a spray park, NHL-sized skating rink, playgrounds, tennis and basketball courts, and so much more. ***Please note pictures are not of actual home (id:63013)
Century 21 Leading
353 Roberts Wd
Leduc, Alberta
Soaring ceilings that are open to above showcase the space of this spectacular brand new home is situated on a spacious corner lot. 4 bedroom home with one of the bedrooms on the main floor steps away from a 3 piece bathroom, great setup for extended families or a home office. The abundance of windows equipped with motorized blinds bathes this home with natural light. A gourmet chef's kitchen is nicely equipped with upgraded Stainless steel appliances and a pantry. Upstairs you will find a spacious bonus, a large master bedroom suite with an ensuite and soaker tub to relax in. Your laundry room, plus 2 additional bedrooms and a bathroom rounds out this level. The basement is unspoiled and features a separate entry. Lots of room to build additional bedrooms. The yard is fenced on 2 sides and already landscaped. The community of Robinson is great for young families, features include a toboggan hill, playground, community rink & lots of natural, outdoor space. Anchored by a lake with walking trails. (id:63013)
Royal LePage Summit Realty
#208 10149 Saskatchewan Dr Nw
Edmonton, Alberta
Welcome to Waters Edge at 10149 Saskatchewan Drive NW. This spacious south-facing 2-bedroom, 2-bath condo is now offered at an unbeatable $154,000 — an amazing opportunity for students, professionals, or investors. Located in the heart of vibrant Strathcona, just steps to the University of Alberta, University Hospital, Whyte Avenue, Kinsmen Sports Centre, and the River Valley trails. Enjoy urban living with everything at your doorstep. The bright and quiet unit features a private balcony, laminate flooring in the living room and primary bedroom, new carpet in the second bedroom, tile in the kitchen and dining area, 3 appliances, and a covered parkade stall. Concrete construction provides excellent soundproofing and durability. Building amenities include a fitness room, racquetball/squash courts, tennis and basketball courts, a party room, and a large rooftop patio with stunning city views. An exceptional value in a prime location, don’t miss it. (id:63013)
RE/MAX Real Estate
48 Calmar Mobile Home Park
Calmar, Alberta
This fully remodeled mobile home in Calmar offers two bedrooms and 1.5 bathrooms, thoughtfully designed for comfort and functionality. The main bathroom is directly accessible from the master bedroom, while the second bedroom features a private half-bath ensuite. The kitchen has been completely updated with brand-new appliances, ample counter space, and generous storage. All interior spaces have been upgraded, including durable flooring, modern lighting, and contemporary finishes throughout. The home also benefits from upgraded water lines for added reliability. The living area is bright and open, providing a welcoming space to relax. Both bedrooms are well-proportioned, with the master offering a cozy, efficient layout. Situated on a large lot, the property provides ample outdoor space and enough parking for two full size vehicles. Conveniently located in a quiet mobile home community near schools, shops, and local amenities. This home combines practical updates with a comfortable, move-in ready design. (id:63013)
Exp Realty
#2407 320 Clareview Station Dr Nw
Edmonton, Alberta
Affordable, convenient, and move-in ready—this top-floor corner 1 bed, 1 bath condo offers 652 sq ft of bright, well-designed living with sunny south-facing views. Enjoy expansive vaulted ceilings that create an open, airy feel, plus a private balcony to soak in the sunshine. The updated kitchen shines with quartz countertops and tiled backsplash (2024), complemented by new carpet (2024) and an updated bathroom sink and faucet (2024). In-suite laundry with a dedicated storage room adds everyday practicality. Low condo fees include heat and water, keeping ownership costs down. Commuting is effortless with LRT access literally at your footsteps, quick connections to Anthony Henday Drive and Manning Drive, and close proximity to Clareview Rec Centre, shopping, and amenities. Comes with 1 titled parking stall. An excellent opportunity for first-time buyers, downsizers, or investors seeking value without sacrificing location. (id:63013)
Maxwell Progressive
5518 Hawthorn Ps Sw
Edmonton, Alberta
*Flex Room on the Main floor, Side Entry & 9' Foundation Walls included* Introducing the Birch, a versatile and stylish home designed for modern living. The Birch features a double front garage, offering ample parking and storage space. Step inside to discover a thoughtfully designed main floor with a versatile flex room & bathroom. Perfect for family visiting from out of town. The spacious great room provides an inviting atmosphere for family gatherings and entertaining guests. The rear kitchen is a chef's delight, boasting contemporary finishes and plenty of counter space for meal preparation. Includes an Island in the Kitchen. Upstairs, the Birch offers three generously sized bedrooms, ensuring everyone has their own private retreat. The bonus room on the upper floor provides additional space for a media room, home gym, or study area. Convenience is key with an upstairs laundry room, making everyday chores a breeze. Experience the perfect blend of functionality and elegance. Photos not of actual home (id:63013)
Century 21 Leading
5637 Hawthorn Wy Sw
Edmonton, Alberta
Welcome to the Pembina! The second floor offers a spacious bonus room, while the main floor includes extra lighting and elegant spindle railing for an open, airy feel. The kitchen comes equipped with a gas range, and the main bath features a standing shower for added convenience. A side entrance provides future basement development potential. Located within walking distance to schools, parks, and trails, this home combines classic style with everyday functionality. The Orchards is a vibrant, family-friendly community in southeast Edmonton, this home provides access to an abundance of parks, ponds, and walking trails. Residents also enjoy exclusive access to a private 8-acre clubhouse featuring amenities for all ages, including a spray park, NHL-sized skating rink, playgrounds, tennis and basketball courts, and so much more. ***Please note pictures are not of actual home and specifics will vary (id:63013)
Century 21 Leading
20148 46 Av Nw
Edmonton, Alberta
Custom-built Executive BI-LEVEL offers elegance, and magnificent living spaces. Upon entry you’re greeted by a large foyer, Soaring High Ceilings, Large living space with its warm open floor plan is imbued with natural light. The kitchen outstanding from every angle, showcases tasteful finishes such as custom cabinetry, a breakfast bar, Stainless Steel Appliance’s, and a walk in pantry. The Open Living space is warmed by a Modern stone with a gas fireplace. The Master retreat showcases a luxurious 4 piece ensuite, jetted soaker tub, shower, & a walk-in closet. 2nd & 3rd bedroom are on the main level. Main bath is 4 piece. The Lower level awaits your finishing touches. Double Garage with built in shelving. Further features Include: High End Finishings, Windows, Doors with a Tilt option, Exterior and Interior Lighting, Flooring, Quarts Countertops in Kitchen and Bathrooms, Malarky Shingles with a 50 Year warranty, A/C, Hot Water Tank, Beautifully Landscaped Backyard, Deck with a pergola and Hot Tub. (id:63013)
RE/MAX Excellence
13211 71 St Nw
Edmonton, Alberta
This NEWLY RENOVATED with 5 BEDS, 3 BATHS HOME with DOUBLE GARAGE, GRANITE COUNTERS, (2025) AIR-CONDITIONING SYSTEM, (2023) HWT, NEWER FURNACE, 40-YEAR SHINGLES LIFE, a SEPARATE ENTRANCE to the FULLY FINISHED NEWLY RENOVATED BASEMENT is Your STRATEGIC MULTIGENERATIONAL ASSET. This isn't just a home; it's a COMPOUNDING INTEREST with massive untapped EQUITY on a 6628 sq ft lot, offering privacy and autonomy for a Secondary Suite or a Future Garden Suite. Most 2026 builds use engineered materials. This home was BUILT DURING THE ERA OF TRUE CRAFTSMANSHIP. It has GOOD BONES--real lumber & STRUCTURAL INTEGRITY that STOOD THE TEST OF TIME. CREATED FOR INSTANT FORCED EQUITY. You aren't paying a developer's premium; you are CAPTURING THE VALUE YOURSELF. Steps to Schools saving 30 minutes a day on school commutes equals 120 hours a year of RECLAIMED LIFE. (id:63013)
Maxwell Polaris
2 Heatherlands Wy
Spruce Grove, Alberta
Are you searching for a 3-bedroom, 4-bath home in Spruce Grove? This inviting 2-storey offers a fully finished layout on all three levels—perfect for a growing family. The spacious bedrooms include large closets, and the king-sized primary suite features an impressive 3-piece ensuite. The main floor welcomes you with a bright entry and generous living space. The kitchen is designed for function, showcasing abundant cabinetry, extensive counter space, a central island with breakfast bar, and a walk-in pantry. Step out to the two-tiered deck and enjoy the added storage of two sheds. The basement is fully finished with a family room and bathroom, and a huge storage room too. Close to schools, forested & paved trails, shopping, and the TransAlta Tri Leisure Centre. Plus, with quick access to Edmonton, you can have a short drive to work and still enjoy living out of the big City when you are off work. This home has it all with affordable detached living in a fantastic family friendly neighborhood! (id:63013)
One Percent Realty
#126 4312 139 Av Nw
Edmonton, Alberta
This Condo is a complete package! Bright & spacious with 1020sq ft of living space, this 2-bed, 2-bath unit is located on the main floor for added convenience and accessibility. The open-concept layout features a grand kitchen with an abundance of cabinetry, stainless steel appliances, and an eat-up bar—perfect for entertaining. Alternatively, lounge in your large living room by the fire! Both bedrooms are generously sized, with the primary bedroom offering a full ensuite & walk-through closet complete with built-in storage shelving. You will also appreciate the large in-suite laundry room and plenty of additional storage space. Set in an extremely well-maintained and secure building, this home offers a concrete walk-out patio, heated underground parking with additional storage locker, a car wash bay, fitness center, games room, and a party room—plus loads of visitor parking for your guests! Walking distance to the LRT station, shopping & restaurants this unit offers you a turn-key, convenient lifestyle. (id:63013)
Grassroots Realty Group
#2004 10136 104 St Nw
Edmonton, Alberta
This stunning 20th-floor condo in the Icon I building features a complete renovation, air conditioning, and a massive balcony with beautiful south-facing views. Located on one of Edmonton’s most walkable streets, the home is just steps from top-tier dining, the LRT, and Rogers Place. The interior boasts a modern kitchen with waterfall granite countertops and premium stainless steel appliances, flowing into an open, well-lit living area with lots of built-in cabinetry. The primary suite includes a walk-in closet, an updated ensuite, and direct balcony access, while the second bedroom is privately situated down the hall near a second full bathroom. Additional highlights include in-suite laundry, a titled underground parking stall, and a pet-friendly policy subject to board approval. (id:63013)
Revere
2807 191 St Nw
Edmonton, Alberta
Welcome to this brand-new home in the highly desirable Uplands community, where modern design meets thoughtful functionality. This spacious residence offers 4 generous bedrooms upstairs and 4 full bathrooms, including a convenient full washroom on the main floor for guests and family. The main level features a versatile den, perfect for a home office or study, and a striking open-to-above living room with a cozy fireplace, creating a dramatic and welcoming focal point. Entertain effortlessly with a bonus room ideal for media, play, or additional living space, while the gourmet spice kitchen complements the main kitchen for seamless cooking and entertaining. Step outside to a large backyard with stunning views of the pond, perfect for outdoor relaxation, family gatherings, or evening sunsets. A private deck enhances your outdoor living experience, and a separate entrance provides flexibility for multi-generational living or rental potential. (id:63013)
Sterling Real Estate
218 Edgemont Green Gr Nw
Edmonton, Alberta
Welcome to this brand-new home in the highly desirable Edgemont community, just steps from scenic ravine trails and close to shopping, schools, and major roadways. This thoughtfully designed home features 3 bedrooms and 3 full bathrooms, including a main-floor full washroom and a versatile den that’s perfect for a home office or guest space, along with a second den upstairs for added flexibility. The open-to-above living room brings in plenty of natural light and showcases a cozy fireplace, while the spacious bonus room offers extra room for family activities or relaxation. Enjoy a peaceful backyard that backs onto a dry pond and comes complete with a built deck for outdoor living. A double attached garage provides everyday convenience, and the side entrance offers direct access to the basement, ideal for future development. Combining modern finishes, practical features, and a prime Edgemont location, this home delivers comfort, space, and contemporary style. (id:63013)
Sterling Real Estate
709 Elderberry Cl Nw
Edmonton, Alberta
This brand-new home offers a bright and functional layout with 3 bedrooms and 3 full bathrooms, including a convenient main-floor washroom and a versatile den that works well as an office or guest space. The design showcases two open-to-below areas, creating an impressive, airy feel and allowing natural light to fill the main living spaces. The living room features a stylish fireplace that adds warmth and a welcoming focal point. The modern kitchen provides plenty of workspace and connects to a walkthrough spice kitchen, offering extra room for cooking, prep, and storage. Upstairs, a spacious bonus room adds great flexibility for family use, whether for relaxing, working, or entertainment. A side entrance to the basement opens the door for future development options, and the included deck offers a comfortable outdoor space to unwind. With an elevated setting that provides beautiful ravine views, this home blends modern style, thoughtful details, and everyday practicality in a fantastic package. (id:63013)
Sterling Real Estate
222 Edgemont Green Gr Nw
Edmonton, Alberta
Step into modern elegance with this brand-new home in the highly sought-after Edgemont area, just minutes from the scenic ravine, convenient shopping, and nearby schools. Featuring 3 bedrooms and 3 full bathrooms, including a convenient main-floor full washroom, this home offers versatile living with a den on the main floor and a second den upstairs, ideal for a home office or study. The open-to-above living room with a cozy fireplace fills the space with natural light, complemented by a spacious bonus room for media, play, or family gatherings. The backyard backs onto a dry pond and includes a deck, perfect for relaxing or entertaining. A double attached garage provides convenience, and a side entrance offers access to the basement for future development. Combining stylish finishes, functional spaces, and a prime location, this home delivers comfort, versatility, and modern appeal. (id:63013)
Sterling Real Estate
#73 230 Edgemont Rd Nw
Edmonton, Alberta
*PRICE REDUCED* METICULOUSLY MAINTAINED AND BARELY LIVED! Just under 1700sq ft of spacious and open floor plan living with UPGRADES GALORE in the sought after complex of Edgemont Townhomes. Good size kitchen with extended kitchen cabinets, quartz counters, tile backsplash, soft close doors/drawers, large centre island and all upgraded SS appliances. Large LR area with a linear electric fireplace which changes colours w/upgraded mantle which leads to a oversized deck. Upstairs you will find a good size bonus room along with 2 primary bedrooms with ensuites and walk-in closets w/all MDF shelving. Upper main area has 9ft ceilings, 8ft doors, laundry room w/built-in cabinets, LVP and a 2pce powder room. Large entry/mudroom area along with a good size den and oversized patio area. Upgraded railings w/wrought iron spindles, light fixtures, hardware, high efficiency furnace and HWT and triple pane windows. Unit faces SW and overlooking tress. Close to shops, restaurants and quick access to Anthony Henday. (id:63013)
RE/MAX Excellence
74 Christina Co
Sherwood Park, Alberta
Enjoy low-maintenance living with a $125/month HOA covering lawn care and snow removal. The landscaped yard features perennials, raspberries, and rhubarb. This 1,100 sq ft half-duplex bungalow in quiet Christina Court offers vaulted ceilings and two solar tubes that fill the open living, dining, and kitchen area with natural light. A gas fireplace adds warmth, and abundant cabinetry makes entertaining easy. Main-floor laundry adds convenience. New lamintae flooring. Two bedrooms include a king-sized primary with walk-in closet and 4-pc ensuite. Central A/C keeps you cool. The basement is 75% finished—framed and drywalled for a family room, bedroom, den, and 2-pc bath (vanity ready). With a side entrance and plumbing for a second washer/dryer, it’s ideal for a nanny or in-law suite. Insulated double garage, NEW Kitchen appliances included, no age restrictions. (id:63013)
RE/MAX Excellence
11420 112 Av Nw
Edmonton, Alberta
Welcome to this beautifully updated bungalow in the central community of Prince Rupert, complete with a SECONDARY kitchen and living space! The main floor offers 2 bedrooms, including a primary suite with a 3-piece ensuite, a modern 4-piece bath, laundry, and a kitchen with quartz counters and newer stainless steel appliances that flows into the open dining and living area. The fully finished basement has PRIVATE access, 2 bedrooms, a 3-piece bath, its own laundry, and a fenced yard - mirroring the privacy of the upper suite. With two separate outdoor spaces and a double garage pad, this home is both functional and versatile. Recent updates include parking pad (2024), appliances (2022), roof (2022), landscaping & fence (2024), siding (2022). Facing green space and just minutes from the Royal Alex Hospital, NAIT, Kingsway Mall, Grant MacEwan, and downtown, this is a rare opportunity you don’t want to miss! *Some photos are virtually staged.* (id:63013)
Century 21 Masters
1728 Westerra Wd
Stony Plain, Alberta
Welcome to the Sampson built by the award-winning builder Pacesetter homes and is located in the heart of Lake Westerra and just steps to the neighborhood park and schools. As you enter the home you are greeted by luxury vinyl plank flooring throughout the great room, kitchen, and the breakfast nook. Your large kitchen features tile back splash, an island a flush eating bar, quartz counter tops and an undermount sink. Just off of the kitchen and tucked away by the front entry is the powder room. Upstairs is the master's retreat with a large walk in closet and a 3-piece en-suite. The second level also include 2 additional bedrooms with a conveniently placed main 4-piece bathroom and a good sized bonus room. Close to all amenities and easy access to the Yellowhead. *** This home is under construction and the photos used are from the same exact built home but colors may vary, slated to be complete this coming week *** (id:63013)
Royal LePage Arteam Realty
1332 11 Av Nw
Edmonton, Alberta
Welcome to the “Columbia” built by the award winning Pacesetter homes and is located on a quiet street in the heart Aster This unique property in Aster offers nearly 2155 sq ft of living space. The main floor features a large front entrance which has a large flex room next to it which can be used a bedroom/ office if needed, as well as an open kitchen with quartz counters, and a large walkthrough pantry that is leads through to the mudroom and garage. Large windows allow natural light to pour in throughout the house. Upstairs you’ll find 3 large bedrooms and a good sized bonus room. This is the perfect place to call home and the best part is this home it has a side separate entrance perfect for a future legal suite or nanny suite development. This home is now move in ready! (id:63013)
Royal LePage Arteam Realty
10458 166 St Nw
Edmonton, Alberta
Welcome to this beautifully renovated bungalow in the desirable community of Britannia Youngstown! Step inside to a bright, modern main floor featuring two spacious bedrooms, a brand-new kitchen with stylish finishes, an updated bathroom, all-new flooring, and contemporary light fixtures throughout. The home offers a completely separate entrance leading to a tastefully finished two-bedroom in-law suite, perfect for extended family or added flexibility. Sitting on a large lot with plenty of outdoor space and a detached Double car garage, this property delivers comfort, versatility, and exceptional value in a sought-after neighbourhood close to schools, parks, and amenities. Move-in ready and thoughtfully updated. (id:63013)
RE/MAX River City

