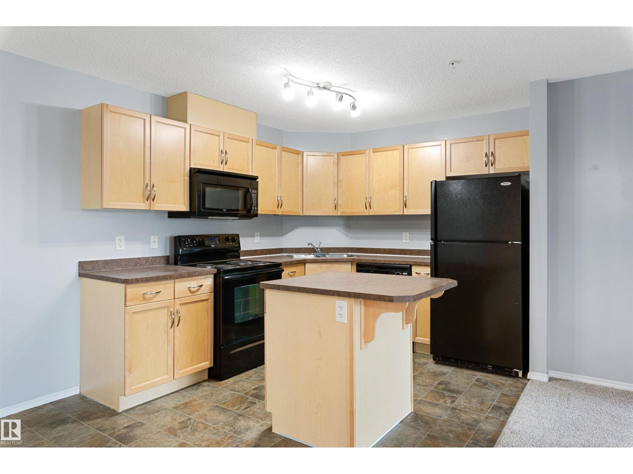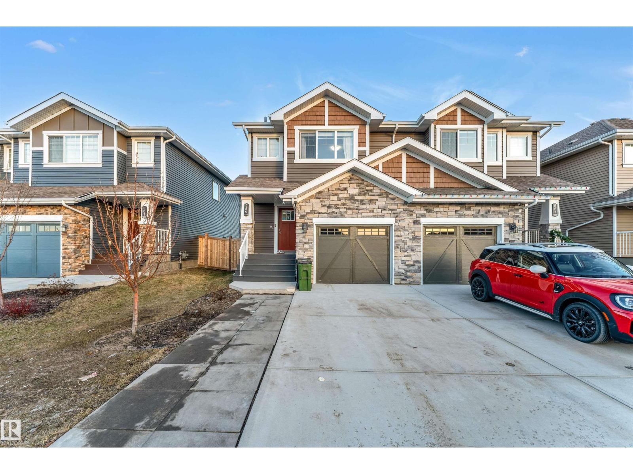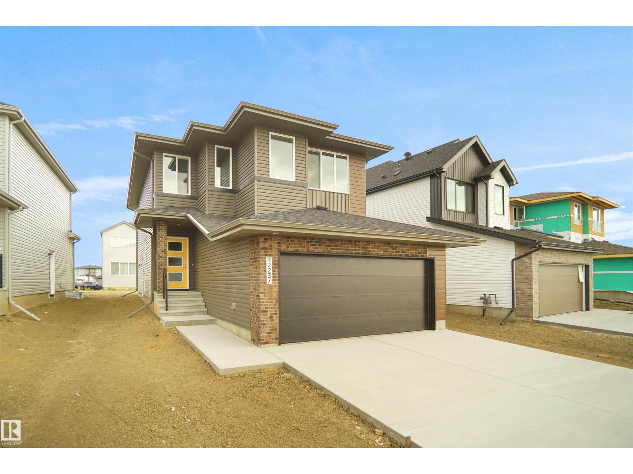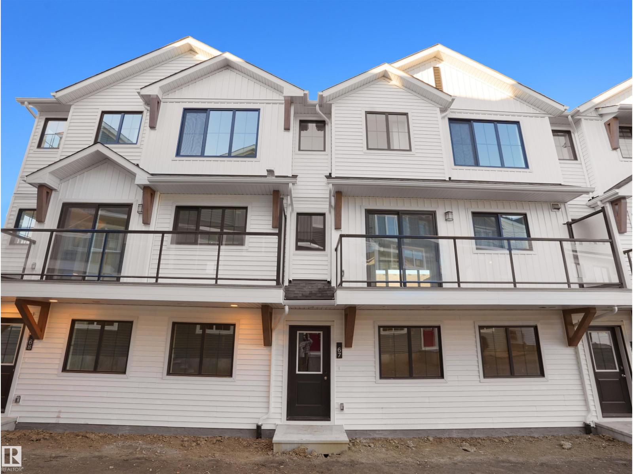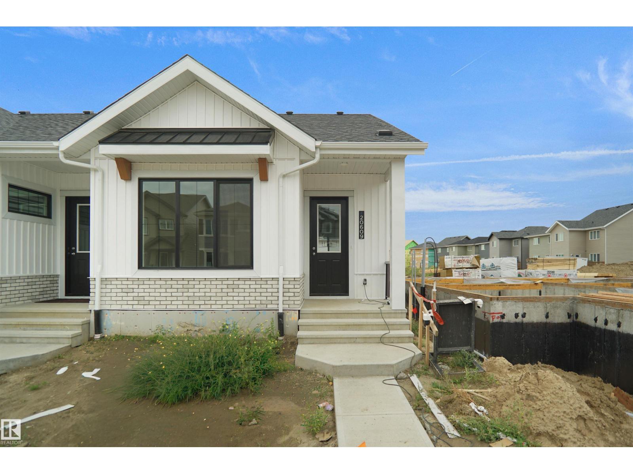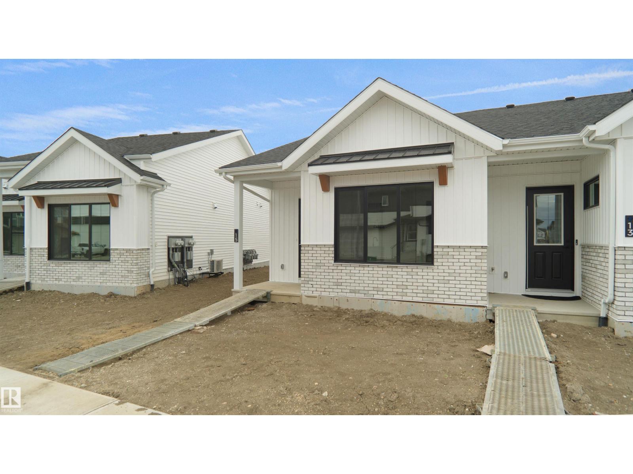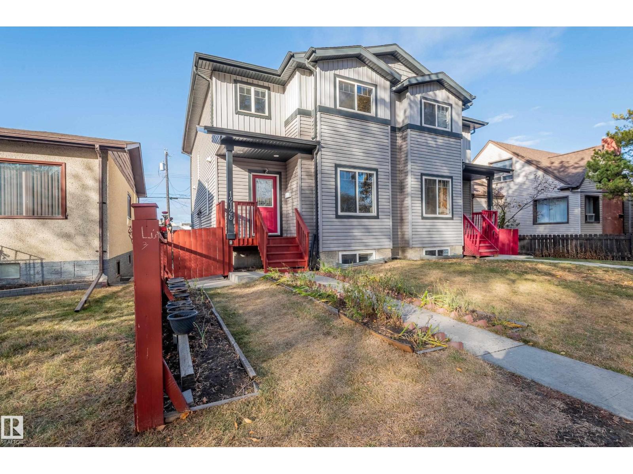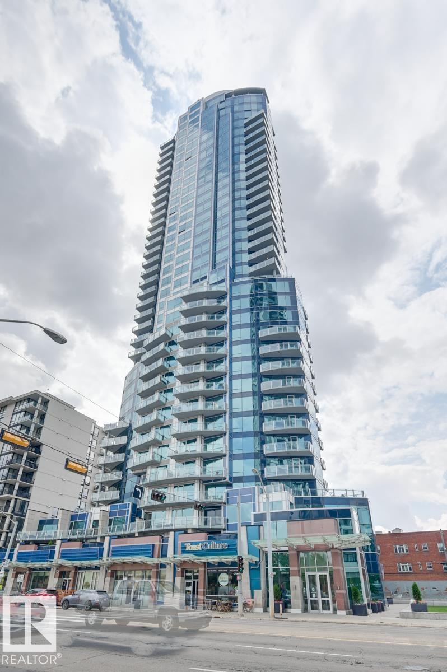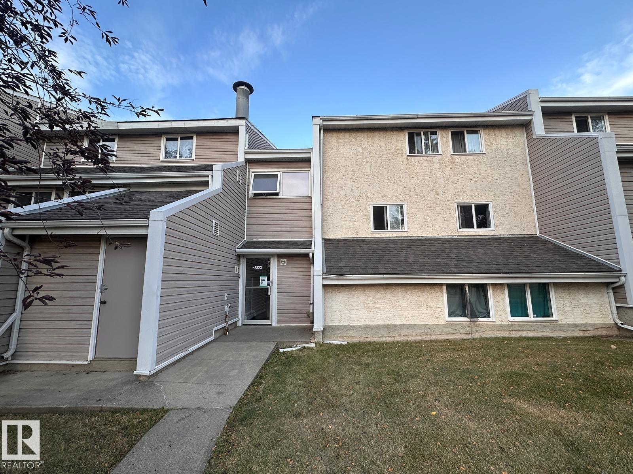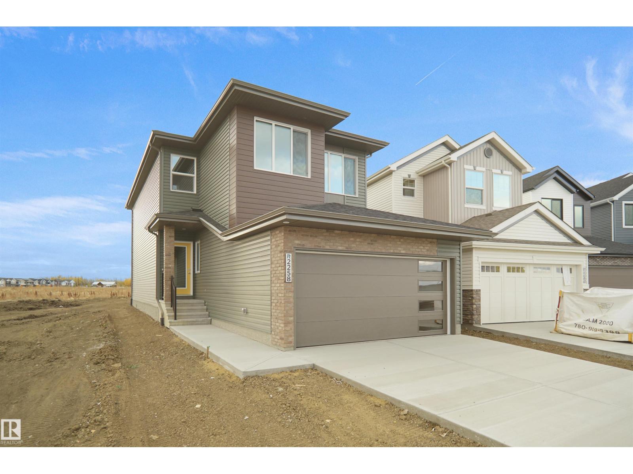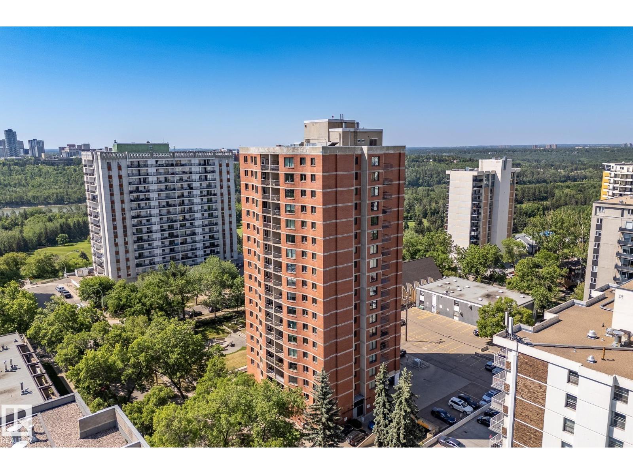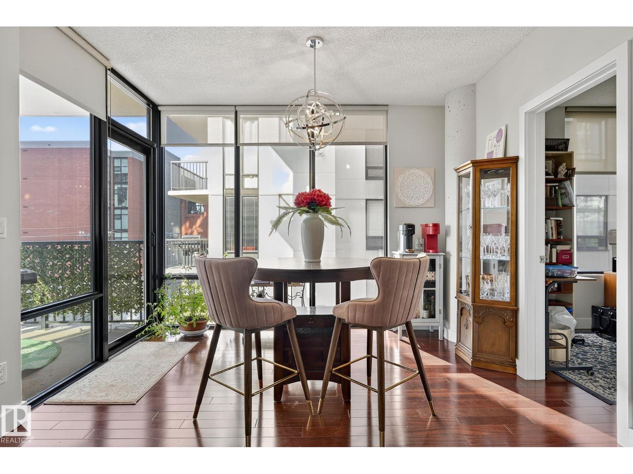
#111 5951 165 Av Nw
Edmonton, Alberta
Welcome to Unit 111! This beautifully updated 800 sq. ft. condo offers 2 bedrooms and 2 bathrooms in a thoughtfully designed open-concept layout. Freshly painted and featuring brand-new carpet, this main-floor unit is truly move-in ready. Enjoy unique perks such as an extra-long parking stall and unbeatable proximity to the building’s gym and games room. Conveniently located near shopping, public transit, and with quick access to the Anthony Henday and CFB Edmonton, this home combines comfort with connectivity. Perfect for a single professional, a couple, or a small family, this condo includes heat, water, and sewer in the monthly fees. Quick possession is available—don’t miss your chance to make this exceptional property yours! (id:63013)
Initia Real Estate
559 Ebbers Wy Nw
Edmonton, Alberta
Half-duplex with lots of upgrades! Offering 3 bedrooms, 2 1/2 bathrooms, and an single attached garage . Vinyl plank flooring throughout the main level, the kitchen with quartz countertops, eat-in bar, chevron style tiled backsplash, and cabinetry! The living room is spacious and opens to the dining area. Upper level is 3 bedrooms, 4 piece bathroom, bonus room and nicely situated laundry. Primary bedroom is very spacious and offers a 4 piece Ensuite. The large South facing yard complete with a composite deck. Located near a lovely pond, parks, schools and store. Have all the amenities of Manning Crossing and very close Manning Drive! (id:63013)
Initia Real Estate
2237 194a St Nw
Edmonton, Alberta
Welcome to the “Columbia” built by the award winning Pacesetter homes and is located on a quiet street in the heart of west Edmonton in the beautiful neighborhood of River's Edge. This unique property River's Edge offers nearly 2160 sq ft of living space. The main floor features a large front entrance which has a large flex room next to it which can be used a bedroom/ office if needed, as well as an open kitchen with quartz counters, and a large walkthrough pantry that is leads through to the mudroom and garage. Large windows allow natural light to pour in throughout the house. Upstairs you’ll find 3 large bedrooms and a good sized bonus room. This is the perfect place to call home. This home is now move in ready ! (id:63013)
Royal LePage Arteam Realty
#67 525 Secord Bv Nw
Edmonton, Alberta
This is StreetSide Developments the Ivy model. This innovative home design with the ground level featuring a double oversized attached garage that leads to the front entrance/foyer. It features a large kitchen with a center island. The cabinets are modern and there is a full back splash & quartz counter tops throughout. It is open to the living room and the living room features lots of windows that makes it super bright. . The deck has a vinyl surface & glass with aluminum railing that is off the living room. This home features 3 bedrooms with with 2.5 baths. The flooring is luxury vinyl plank & carpet. Maintenance fees are $75/month. It is professionally landscaped. Visitor parking on site. This home is now move in ready! (id:63013)
Royal LePage Arteam Realty
20609 42 Av Nw
Edmonton, Alberta
NO CONDO FEES and AMAZING VALUE! You read that right welcome to this brand new townhouse unit the “Tofino” Built by StreetSide Developments and is located in one of Edmonton's newest premier communities of Edgemont. With 900 square Feet, front and back yard is landscaped, fully fenced and a double detached garage, this opportunity is perfect for a retired couple. This bungalow comes complete with upgraded Vinyl plank flooring throughout the great room and the kitchen. Highlighted in your new kitchen are upgraded cabinets, upgraded counter tops and a tile back splash. This home has a large primary suite with a 4 piece ensuite and a den perfect for a home office or a spare bedroom. This home is now move in ready !!! (id:63013)
Royal LePage Arteam Realty
20605 42 Av Nw
Edmonton, Alberta
NO CONDO FEES and AMAZING VALUE! You read that right welcome to this brand new townhouse unit the “Canmore” Built by StreetSide Developments and is located in one of Edmonton's newest premier communities of Edgemont. With just over 900 square Feet, front and back yard is landscaped, fully fenced , deck and a double detached garage, this opportunity is perfect for a young family or young couple. This bungalow comes complete with upgraded Vinyl plank flooring throughout the great room and the kitchen. Highlighted in your new kitchen are upgraded cabinets, upgraded counter tops and a tile back splash. This home has a large primary suite with a 3 piece ensuite. Perfect for a first time buyer or for a retired couple. (id:63013)
Royal LePage Arteam Realty
12126 65 St Nw
Edmonton, Alberta
This is a stunning half-duplex with 5 Bed, 4 Full Bath with another potential extra bedroom in the basement. This home comes with all the features & upgrades one could expect for. This home features a grand entranceway / foyer; a chef's kitchen w/ an island & pantry; a great room; a bedroom & a full 4-piece bath in the main floor. Your second floor features 3 bedrooms total - including the master bedroom w/ a full 4-piece bath & another 4-piece bath. The fully finished basement is for a family room; another bedroom; another full 4-piece bathroom and a good sized storage. This home is located in the lovely old neighbourhood of Montrose. Don't miss out on the chance to own this great property for you and your family. Minutes drive to Yellowhead Trail easy access to downtown and any part of Edmonton via Anthony Hendy freeway. (id:63013)
Exp Realty
#601 11969 Jasper Av Nw
Edmonton, Alberta
Luxury+style welcomes you to this stunning two bedroom condo set within the city’s most premier+architecturally sleek developments,The Pearl Tower.The modern open concept+design boasts new European oak hardwood floors;premium finishes;high ceilings;+expansive windows offering a light+airy living space w/panoramic city views.The upscale kitchen has contemporary cabinets,high end appliances,upgraded tile+quartz counters.The sophisticated living room offers a spacious retreat w/fireplace+access to the balcony.The primary bedroom is an oasis w/walk through closet(w/custom organizer),ensuite (w/roughed in steam shower)+access to the second balcony.Completing this condo is a second bedroom,4pc bath+laundry.Other Upgrades:A/C,TWO Underground Stalls…the list is endless!Indulge in the buildings amenities including 24/7 concierge,workout facility+social room.Located in one of the most vibrant areas+surrounded by AMAZING restaurants,entertainment,shops+the River Valley.Experience URBAN luxury at its finest! (id:63013)
Maxwell Progressive
#4 3823 76 St Nw
Edmonton, Alberta
Welcome to this bright and spacious 2-bedroom apartment, thoughtfully maintained to provide a comfortable and inviting living environment. The unit features abundant natural light and a well-designed layout to suit your lifestyle needs. Rent includes heat and water, offering added value and year-round comfort. Secure stall parking is available immediately, ensuring convenience and peace of mind. Located in a quiet neighborhood, this property is ideally positioned close to key amenities such as grocery stores, shopping centers, restaurants, public transit options, and reputable schools. Residents also benefit from nearby parks and recreational facilities, perfect for outdoor activities. With easy access to major roadways, commuting is straightforward. This rental presents an excellent opportunity for professionals, small families, or anyone seeking a well-appointed and conveniently located home. (id:63013)
Kairali Realty Inc.
2258 194a St Nw
Edmonton, Alberta
Welcome to the Kaylan built by the award-winning builder Pacesetter homes and is located in the heart of Rivers Edge and just steps to the neighborhood parks and walking trails. As you enter the home you are greeted by luxury vinyl plank flooring throughout the great room, kitchen, and the breakfast nook. Your large kitchen features tile back splash, an island a flush eating bar, quartz counter tops and an undermount sink. Just off of the kitchen and tucked away by the front entry is a flex room which could be used as a bedroom and a 4 piece bath. Upstairs is the master's retreat with a large walk in closet and a 4-piece en-suite. The second level also include 2 additional bedrooms with a conveniently placed main 4-piece bathroom and a good sized bonus room. Close to all amenities and easy access to the Henday. This home is now move in ready ! (id:63013)
Royal LePage Arteam Realty
#202 9916 113 St Nw
Edmonton, Alberta
RENOVATED 2 bed, 2 bath condo with IN-SUITE LAUNDRY located in South Downtown just steps to the River Valley and LRT. Welcome to Central Park which is a concrete building! Residents have private access to a gated greenspace beside the building, full use of car wash and vacuum station with HEATED UNDERGROUND PARKING. The kitchen has been fully renovated with new cabinets, countertops and backsplash plus a hidden paneled dishwasher. Both full washrooms have been renovated with new vanities and tile. Enjoy your private covered balcony for your morning coffee. Amazing location close to UofA, MacEwan, coffee shops, restaurants and downtowns nightlife! 18 plus building (id:63013)
RE/MAX Elite
#401 10028 119 St Nw
Edmonton, Alberta
Welcome to the Illuminada, one of Edmonton’s most sought-after addresses. This 1,530 sq. ft. corner residence features 2 bedrooms, 2 bathrooms and a den, with bright southwest exposure and two titled underground parking stalls. Floor-to-ceiling windows flood the home with natural light, while the modern layout is enhanced by a striking three-sided gas fireplace and central air conditioning. Recent upgrades include hardwood flooring, a full suite of high-end LG appliances (with optional gas stove hookup), solid-core wood doors, fresh designer paint, and premium lighting throughout. The Illuminada offers exceptional amenities, including an onsite caretaker (Monday–Friday), a beautifully appointed guest suite, a conference room, heated underground visitor parking, and a convenient car wash bay. Well-managed and known for its prestige, this exclusive unit is move-in ready. Extras such as the Nest Learning Thermostat and advanced Kevo entry system complete this outstanding package. (id:63013)
Century 21 Masters

