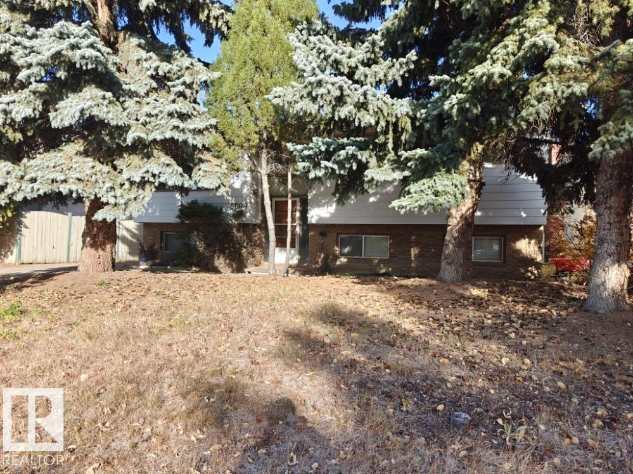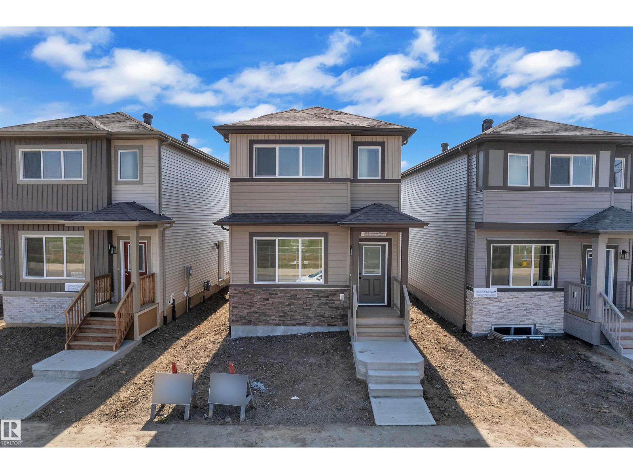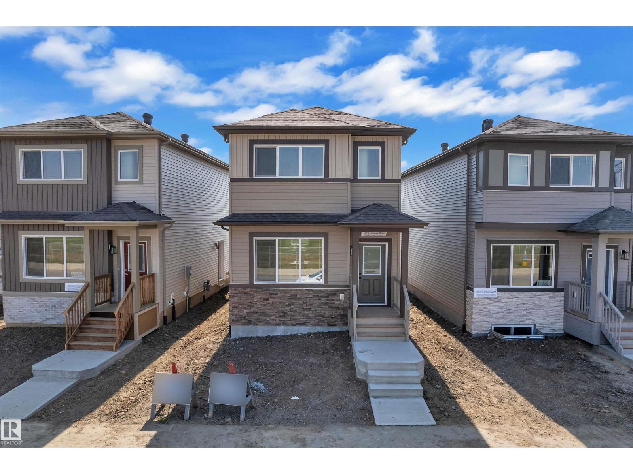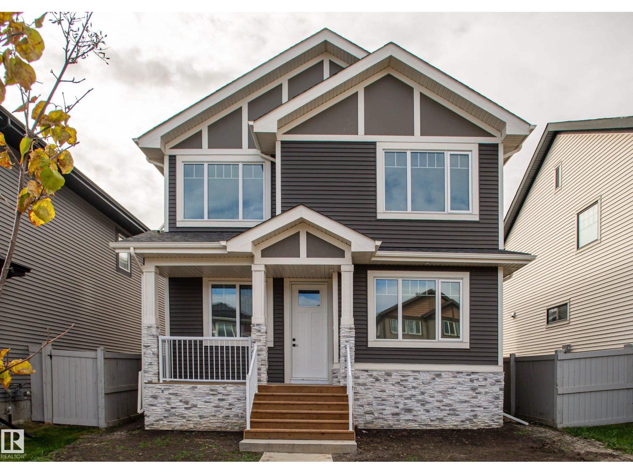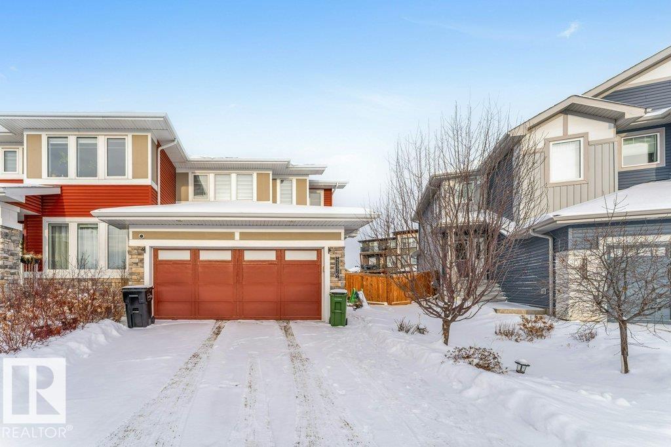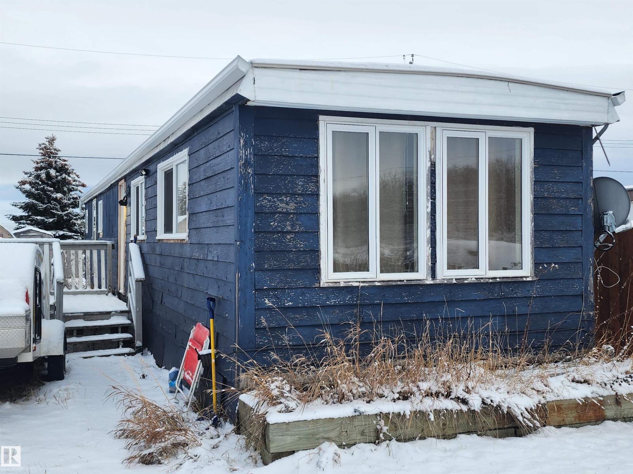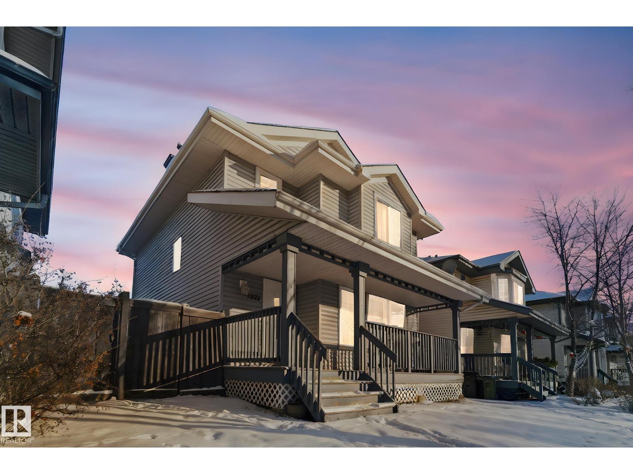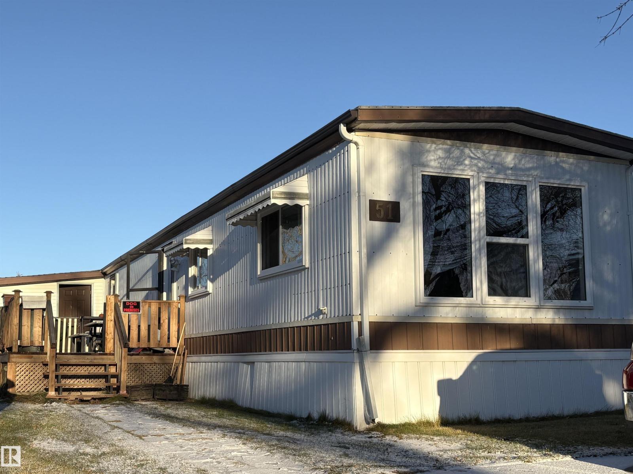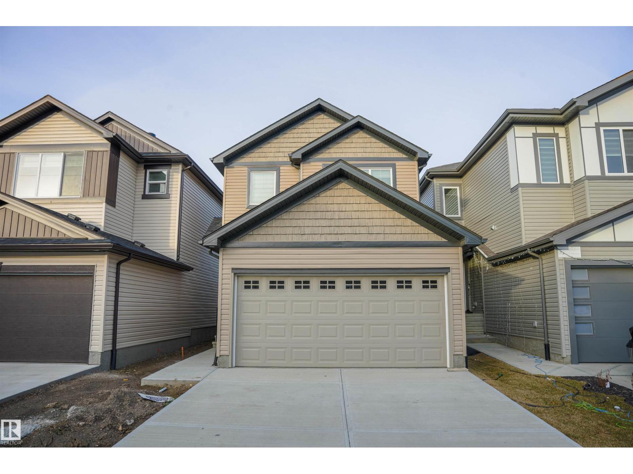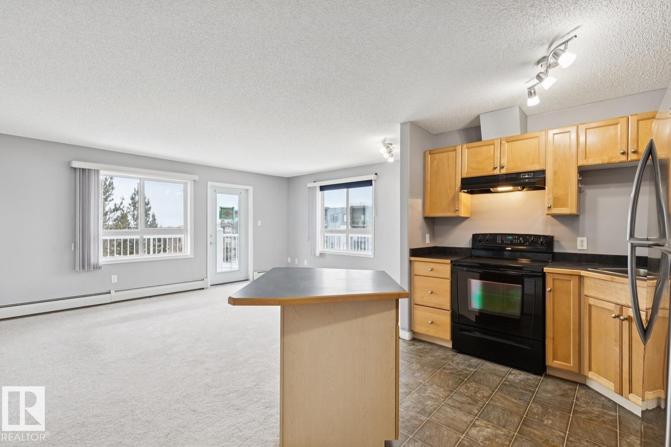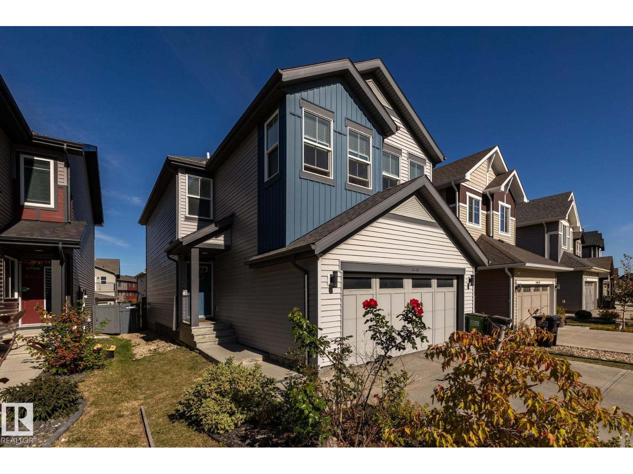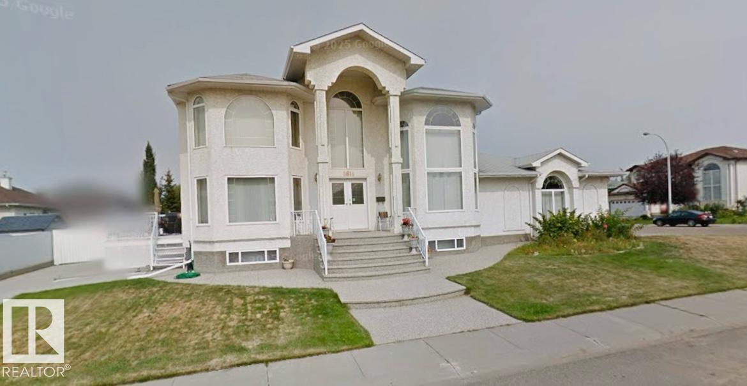
6808 11 Av Nw
Edmonton, Alberta
Located in the desirable Menisa neighbourhood, maximizing the redevelopment potential. Great location! Quick access to 66 Street and Anthony Henday Drive. The possession date is to be determined by the Court. Buyer accepts the Schedule A. (id:63013)
Homes & Gardens Real Estate Limited
1031 Aster Bv Nw
Edmonton, Alberta
Discover modern living in Aster, one of Edmonton’s most desirable communities, with this beautifully designed Impact Home where style and function come together seamlessly. The main floor showcases 9-foot ceilings that create a bright, open atmosphere. A gourmet kitchen stands at the heart of the home, featuring quartz countertops, elegant cabinetry, and a tile backsplash—perfect for both everyday cooking and entertaining. The spacious living and dining areas flow effortlessly, with a convenient half bath completing the level. Upstairs, the primary suite offers a relaxing retreat with a 4-piece ensuite and walk-in closet. Two additional bedrooms, a full bathroom, and an upper-floor laundry room bring comfort and convenience to family living. Thoughtfully built with lasting quality, this home also comes with the assurance of the Alberta New Home Warranty Program—because your new beginning deserves complete confidence. (id:63013)
Exp Realty
1029 Aster Bv Nw
Edmonton, Alberta
Discover modern living in Aster, one of Edmonton’s most desirable communities, with this beautifully crafted Impact Home where style and function meet seamlessly. The main floor features 9-foot ceilings that enhance the bright, open feel, while the gourmet kitchen takes center stage with quartz countertops, elegant cabinetry, and a stylish tile backsplash—ideal for both everyday meals and entertaining. The living and dining areas flow effortlessly, complemented by a convenient half bath. Upstairs, the primary suite is a true retreat with a 4-piece ensuite and walk-in closet. Two additional bedrooms, a full bathroom, and upper-floor laundry add everyday comfort. A separate side entrance to the basement offers future potential for a suite or added living space. Built with quality and care, this home is backed by the Alberta New Home Warranty Program—because your new beginning deserves complete confidence. (id:63013)
Exp Realty
6229 Hampton Gray Av Nw
Edmonton, Alberta
Are you looking into a perfect investment while you live with luxury? As you enters the main door, the 17’ high open to above foyer welcomes you with great vibe. This 2 storey home gives you cozy a 4 Bedrooms, 3 full baths, specious bonus room for your family time. The 9' main floor includes an open concept kitchen complete with ceramic tile backsplash, quartz countertops, large pantry and upgraded cabinets. Adjacent to the kitchen are the dining area and bright living room. Iron spindle railings will lead you upstairs to find the primary bedroom complete with 5 piece ensuite (w/ double sinks, shower and soaker tub), and walk in closet. In addition you will also find 2 more bedrooms, main bathroom, bonus room, and upstairs laundry for convenience. Don't forget about a good size triple detached garage. full landscaping and fence. The main feature is a separate entrance for future secondary suite for extra income generation. (id:63013)
Exp Realty
2326 Wonnacott Cr Sw
Edmonton, Alberta
**FULLY FINISHED BASEMENT WITH SECOND KITCHEN **OPEN TO BELOW**SIDE ENTRANCE FOR BASEMENT**Welcome to this elegant 1,819 sq. ft. luxury duplex on a rare pie-shaped lot, offering style, space, and versatility. The open-to-below entry features soaring ceilings and a convenient powder room. The main floor includes a private den, a spacious living room with a modern electric fireplace, and a beautifully designed kitchen with quartz countertops, stainless steel appliances, ample cabinetry, and main-floor laundry. Upstairs, enjoy a serene primary suite with a spa-inspired ensuite and walk-in closet, plus two generous bedrooms and a large bonus room ideal for entertaining. The fully finished basement offers a separate entrance, second kitchen, living area, full bedroom, and full bath—perfect for guests or extended family. Fully landscaped, fenced, and complete with a composite deck, this home is the perfect blend of luxury and comfort. (id:63013)
Nationwide Realty Corp
5307 54 St
Clyde, Alberta
Awesome 2 Bedroom with Green Space Views out the front and from the deck. This home has Updated Front Door (2024) and Vinyl Windows (2024). An additional 2 of Insulation was installed by previous owner which provides extra warmth in the winter and less energy in the summer. The Home has a Metal Roof that will last a long time still, the New Evestough was installed in 2023. BONUS: Property Tax is included in the lot fees. Hard to beat. This home is cute, quiet and functionable. Shed is included. Same renter since 2018 and would like to stay. (id:63013)
Royal LePage Premier Real Estate
1873 Towne Centre Bv Nw
Edmonton, Alberta
Welcome to this exceptional opportunity in the heart of Terwillegar Towne. This well maintained two storey home offers 1,431 sq ft of comfortable living space with 4 bedrooms and 3.5 baths, making it ideal for families, first time buyers, or investors. The main floor features a bright and spacious kitchen with a charming bay window and eating bar, an efficient layout with main floor laundry, a convenient two piece bath, and an open concept living and dining area perfect for everyday living and entertaining. Upstairs you will find a generous primary suite complete with a walk in closet and ensuite, along with two additional bedrooms. The fully finished basement provides extra living space with a recreation room, a cozy computer nook or den, a fourth bedroom, and another full bath. Outside, the east facing backyard offers a lovely setting for morning sunlight and includes a double detached garage. The home has been freshly painted throughout, making it move in ready. Some photos are virtually staged. (id:63013)
More Real Estate
51 12604 153 Av Nw
Edmonton, Alberta
Discover a great opportunity in one of Edmonton’s most sought-after mobile home parks, known for its excellent management and the lowest lot fees in the city! This home is priced to reflect the updates it needs, making it ideal for buyers wanting to build equity or customize a space to their taste. The layout offers a bright living area, functional kitchen, three bedrooms, and a full bath, giving you a solid foundation to renovate and refresh. The yard provides room for outdoor living, gardening, or storage, with parking right at your doorstep. With affordable monthly fees, a quiet family-oriented community atmosphere, and convenient access to shopping, transit, schools, and the Anthony Henday, this property offers unbeatable value. Whether you’re looking for a project, an investment, or an affordable place to call home, this is a chance to secure a property in Edmonton’s best mobile home park. LOT FEES include: WATER, SEWER, and GARBAGE! (id:63013)
Exp Realty
1216 13 Av Nw
Edmonton, Alberta
**HIGH END ALL APPLIANCES & BLIND INCLUDED** SIDE ENTRY** ASTER Edmonton community, this beautifully designed home offers the perfect blend of modern living and family-friendly comfort. Boasting over 132 m² of stylish living space, it features a bright and airy main floor with a generous 20 m² living room, a functional kitchen, and a cozy dining area ideal for both entertaining and daily life. Upstairs, discover your private retreat in the spacious primary bedroom complete with a walk-in closet and ensuite, two additional well proportioned bedrooms, a second full bathroom, and a versatile loft perfect for a playroom, office, or relaxation space. Location is key, and this home delivers! Situated in a prime spot, you are just moments from top-rated schools, convenient shopping, and a vibrant playground perfect for weekend fun and creating lasting memories. This is more than just a house; it's a lifestyle opportunity waiting for you. Come see it and start your next chapter (id:63013)
Nationwide Realty Corp
#425 5350 199 St Nw Nw
Edmonton, Alberta
Gorgeous top-floor, corner-unit condo offering space, brightness, and unbeatable convenience. Just minutes from shopping, groceries, banks, public transit, a golf course, and the Anthony Henday, this home puts everything within easy reach. Enjoy well-maintained oak cabinets, Whirlpool appliances, and a functional, moveable kitchen island. The open, spacious layout includes 2 bedrooms, a 4-piece ensuite, a second 4-piece bathroom, and in-suite laundry. The impressive wrap-around deck provides beautiful views and plenty of space to relax or entertain friends and family. With a titled above-ground parking stall and two nearby K–9 schools (public and Catholic), this condo delivers exceptional comfort and value. A must-see property! (id:63013)
Zolo Realty
1440 Darby Green Sw
Edmonton, Alberta
Modern Comfort in the desired Desrochers neighborhood! This elevated, fully finished 2-storey home offers the perfect blend of style and function. The main floor showcases a bright white kitchen with quartz counters, ceiling-height cabinets, and a spacious island, all open to the living room with 9’ ceilings, fireplace, and sunlit windows. A custom mudroom and designer half bath add extra polish. Upstairs you’ll find a relaxing primary suite with walk-in closet and spa-inspired en suite, along with two additional bedrooms, a generous bonus room, laundry, and storage. The finished basement extends the living space with a rec room, 4th bedroom, and ample storage. Outside, the private yard features a full-width deck, fire pit with limestone surround, and mature landscaping. Upgrades include smart thermostat, key-less entry, tank-less hot water, and an efficient furnace. Close to schools, shopping, rec center, and major routes — this home is truly move-in ready! (id:63013)
Venus Realty
8616 159a Av Nw
Edmonton, Alberta
Spectacular custom-built residence offering 6 bedrooms, 4 bathrooms, and a triple attached garage.This home has been extensively renovated with high-end finishes throughout, including new appliances, premium ceramic tile, fresh contemporary paint, some new interior doors, and much more.The main floor features a grand foyer with soaring open-to-below ceilings, complemented by spacious and light-filled living and dining areas. The chef’s kitchen is equipped with stainless steel appliances, a large granite island and countertops, a stylish tile backsplash, and abundant cabinetry. An inviting family room with a gas fireplace, along with a bedroom and a 4-piece bathroom, completes the main level.Upstairs, the generous primary suite offers a walk-in closet and a luxurious 5-piece ensuite. Two additional well-sized bedrooms and a 4-piece bathroom provide ample space for family living.The fully developed basement has 9 ceilings ,2 bedrooms ,a full kitchen, living room and 4 pcs bathroom. (id:63013)
Century 21 Leading

