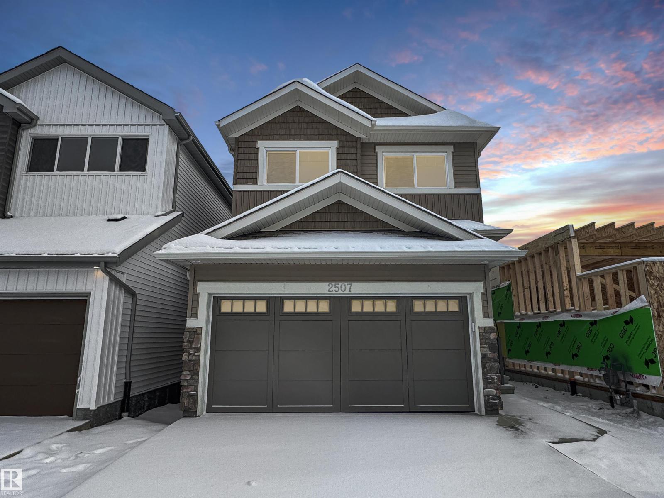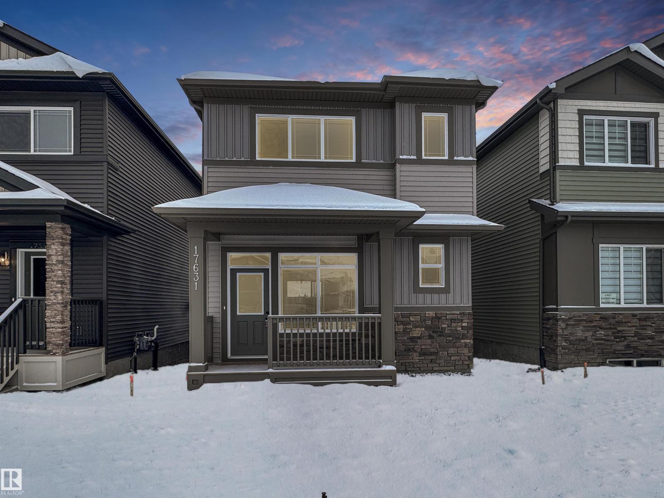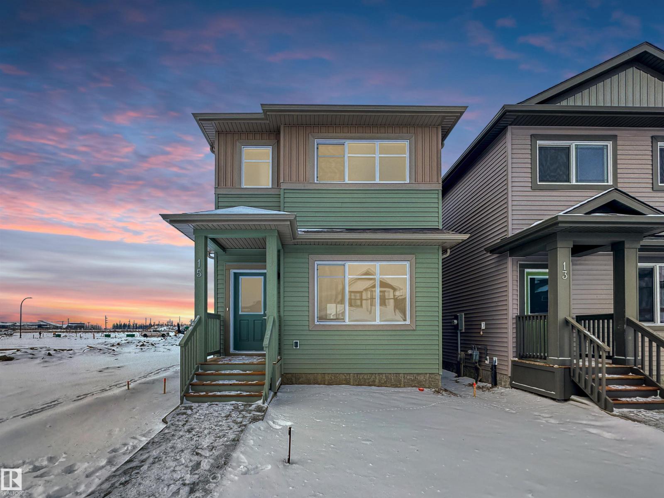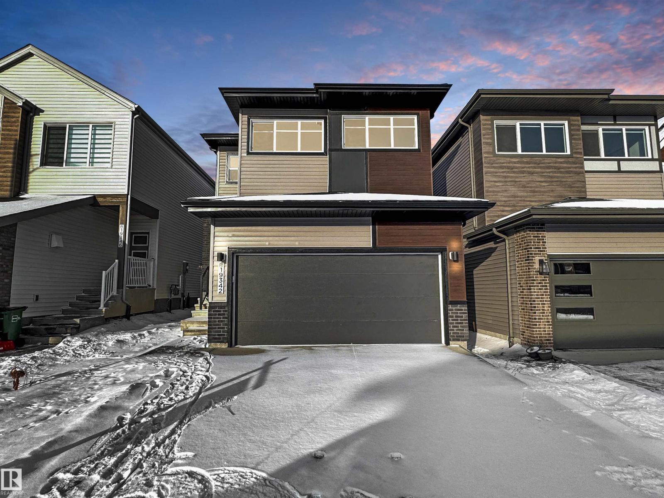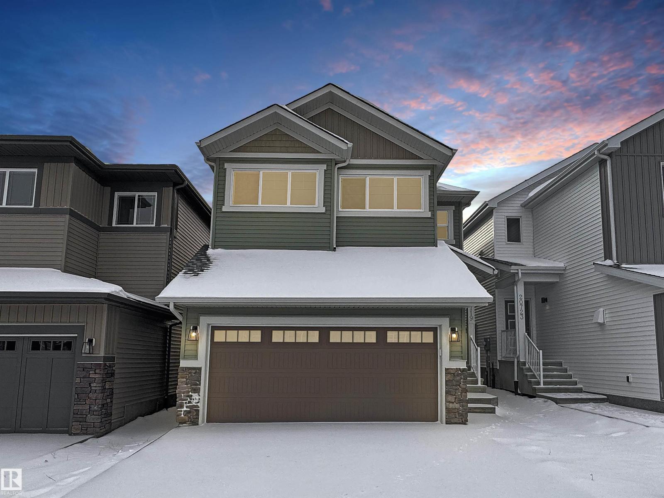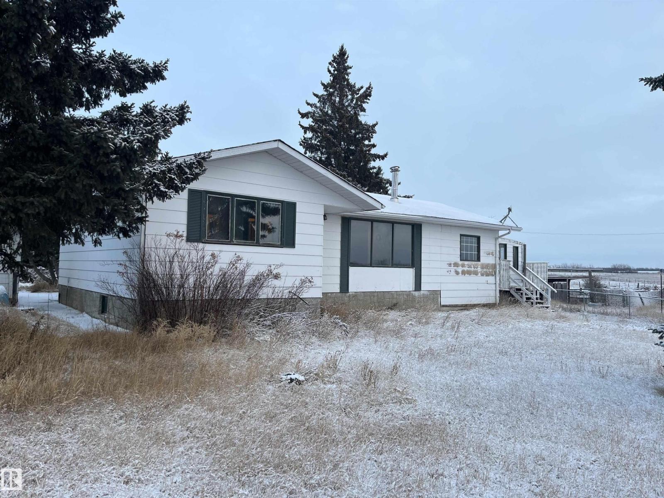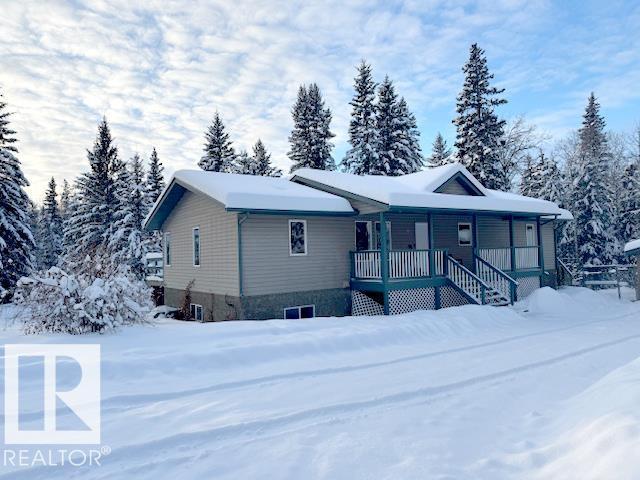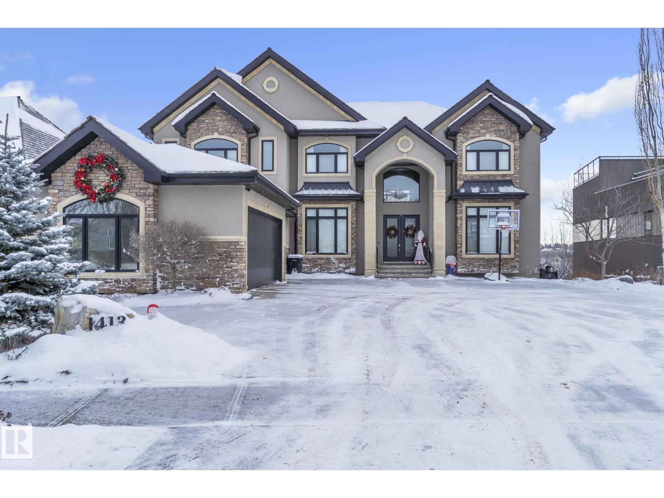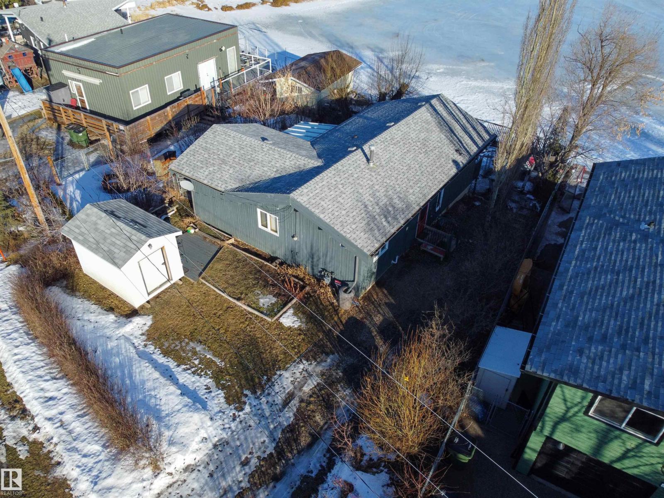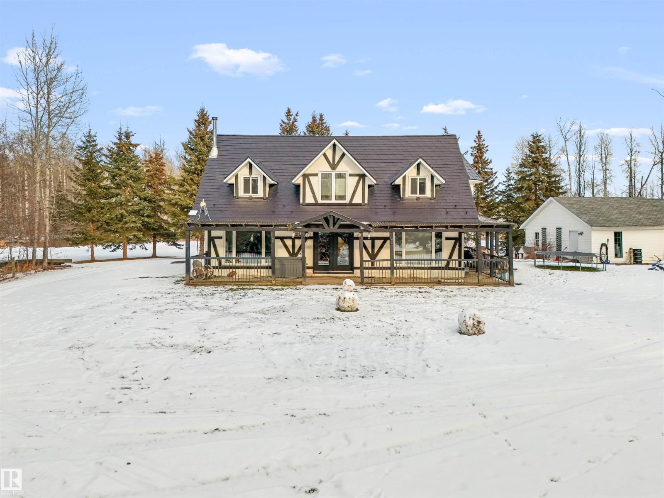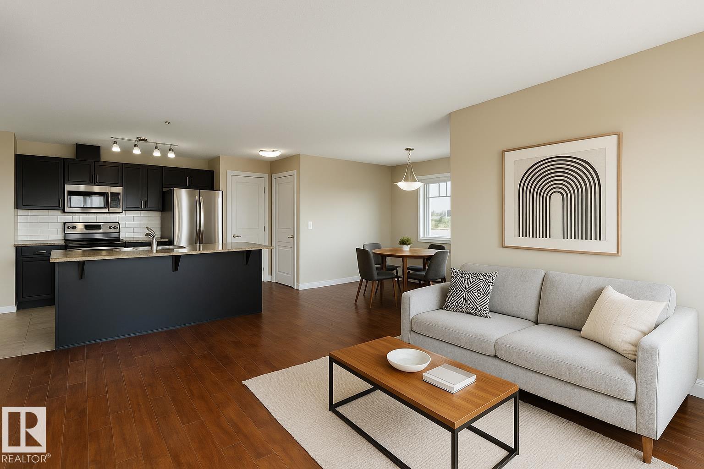
2145 194a St Nw
Edmonton, Alberta
Welcome to a Coventry Home designed for living well — complete with a SEPARATE ENTRANCE and 9' ceilings on both the main floor and basement for an open, airy feel from the start. The kitchen is where everyday moments become memories, showcasing quartz countertops, a tile backsplash, stainless steel appliances, refined cabinetry, and a walkthrough pantry that keeps life smooth and organized. The great room, anchored by a cozy fireplace, flows into the dining nook — the perfect setting for slow mornings, family dinners, and everything in between. A mudroom and half bath add everyday convenience. Upstairs, the primary suite feels like a true retreat with a spa-style 5-piece ensuite and a walk-in closet, while two additional bedrooms, a full bath, a bonus room, and upstairs laundry offer comfort and balance for everyone. Backed by the Alberta New Home Warranty Program, this is more than a home — it’s peace of mind for the next chapter. Some photos have been virtually staged (id:63013)
Maxwell Challenge Realty
2507 211 St Nw
Edmonton, Alberta
Luxury meets everyday comfort in this Coventry Homes masterpiece, where thoughtful design & warm living spaces come together effortlessly. From the moment you walk in, 9' ceilings set the tone for an open & welcoming atmosphere. The quartz-topped kitchen, designer cabinetry, & tile backsplash seamlessly connect to the dining nook & great room, creating the perfect backdrop for family dinners, weekend gatherings, & cozy evenings at home. Upstairs, the primary bedroom becomes your personal retreat w/ a spa-inspired 5-piece ensuite featuring dual sinks, a soaker tub, a stand-up shower, & a walk-in closet that adds a touch of indulgence to daily life. Two additional bedrooms offer comfort for family or guests, while the bonus room & upstairs laundry provide convenience & flexibility for busy lifestyles. With the confidence of the Alberta New Home Warranty Program, this isn’t just a home — it’s a place to build connection, comfort, & moments you’ll look forward to every day. Some photos virtually staged (id:63013)
Maxwell Challenge Realty
17631 70 St Nw
Edmonton, Alberta
This brand-new Impact Home is where comfort, connection, & everyday living come together beautifully. The main floor welcomes you with 9' ceilings & an open-concept design that instantly feels warm & inviting. The kitchen becomes the heart of the home with quartz countertops, a ceramic tile backsplash, & beautifully crafted cabinetry setting the scene for everything from morning coffee to laughter-filled dinners. The living & dining areas flow together naturally, creating a space made for memories, while a mudroom & half bath add thoughtful convenience. Upstairs, the primary suite offers a true sense of escape with a spa-inspired 5-piece ensuite & walk-in closet. Two additional bedrooms, a stylish main bath, & upstairs laundry provide comfort & balance for busy days & quiet evenings alike. Built with intention & care, every Impact Home is backed by the Alberta New Home Warranty Program — giving you peace of mind as you settle into the next chapter. Some photos virtually staged. (id:63013)
Maxwell Challenge Realty
15 Nerine Cr
St. Albert, Alberta
With a SEPARATE ENTRANCE, this Impact Home is designed for the way life really feels — connected, comfortable, and effortlessly stylish. The main floor welcomes you with 9-foot ceilings that make every moment feel open and bright. The kitchen becomes the heart of the home, with quartz counters, a tile backsplash, and beautifully crafted cabinetry that set the scene for everything from busy weekday mornings to slow weekend breakfasts. The living and dining areas flow together seamlessly, offering space to gather, unwind, and make memories, while a convenient half bath adds everyday ease. Upstairs, the primary suite feels like a peaceful escape with a 4-piece ensuite and walk-in closet, while two additional bedrooms, a full bath, and laundry on the upper floor create balance and comfort for everyone. Built with care and intention, every Impact Home is protected by the Alberta New Home Warranty Program — so you can settle in and enjoy the next chapter with confidence. Some photos virtually staged (id:63013)
Maxwell Challenge Realty
19342 22a Av Nw
Edmonton, Alberta
Experience comfort and style in this beautifully crafted Coventry home, where thoughtful design meets quality craftsmanship. The main floor impresses with 9' ceilings and an open-concept layout, featuring a chef-inspired kitchen with quartz countertops, stylish cabinetry, a large island, and a spacious pantry. The Great Room flows seamlessly into the dining area—perfect for everyday living and entertaining. A mudroom and half bath complete the main level. Upstairs, the luxurious primary suite offers a 5-piece spa-like ensuite with double sinks, a soaker tub, stand-up shower, and walk-in closet. Two additional bedrooms, a spacious bonus room, full bath, and convenient upper-floor laundry provide everything your family needs. Built with exceptional attention to detail, every Coventry Home is backed by the Alberta New Home Warranty Program for lasting peace of mind. *some photos are virtually staged* (id:63013)
Maxwell Challenge Realty
20719 24 Av Nw
Edmonton, Alberta
Your Dream Coventry Home Awaits! Step into luxury and comfort with this beautifully designed home, featuring 9' ceilings on the main floor for a bright, open feel. The chef-inspired kitchen is a showstopper with quartz counters, upgraded cabinets, ceramic tile backsplash, and a spacious walkthrough pantry. The great room seamlessly connects to the dining area, creating an ideal space for entertaining, while a mudroom and half bath add everyday convenience. Upstairs, the primary suite offers a spa-like 5-piece ensuite with double sinks, soaker tub, stand-up shower, and walk-in closet. Two additional bedrooms, a versatile bonus room, main bath, and convenient upstairs laundry complete the second floor. Built with exceptional craftsmanship and attention to detail, every Coventry Home is backed by the Alberta New Home Warranty Program, ensuring lasting quality and peace of mind. Some photos are virtually staged. (id:63013)
Maxwell Challenge Realty
23107 Twp Road 564
Rural Sturgeon County, Alberta
Subdivision potential subject to county approval, offering excellent future development opportunities. Discover the potential in this spacious bungalow located just minutes from Gibbons and an easy 25 minute commute to Edmonton. Set on paved roads for year round convenience, this property offers an incredible opportunity for anyone looking to create a hobby farm or design a private rural retreat. The fully fenced yard provides space and security for animals, and the property includes several useful outbuildings that offer room for storage, equipment, or future possibilities as your plans grow. A double detached garage and a large shop with 220V wiring offer the space and function needed for projects of all kinds. With Goose Hummock Golf Course nearby and excellent future development potential on the property itself, this is a rare chance to secure land with long term value. Bring your vision and creativity because this property is ready for someone to make it their own. (id:63013)
Royal LePage Noralta Real Estate
635044 Rge Road 230.6
Rural Athabasca County, Alberta
Your country paradise awaits! This gorgeous, quiet, private, treed acreage is a true slice of heavenly living in the beautiful Tawatinaw Valley. Over 5 acres of forested land with wildlife as your neighbors and easy access to everywhere from the quiet country road that is very well maintained. The covered deck welcomes you home as you prepare to step inside the open great room. The wood fireplace creates a warmth unmatched by any other means and can be viewed from dining table, kitchen and living area. Spacious bedrooms, elegant bathrooms, a HUGE partly finished basement with a third bedroom and big windows for lots of natural light. This gives you the pleasure of not needing to do anything but enjoy your home yet having the option of tailoring it to your unique finishing style. There is rough in for a 3rd bathroom for even more convenience. Outside you have an incredible south facing 10x45 ft deck overlooking the forest, a large dog run & your 24x24 garage with plenty of room for 2 cars. (id:63013)
Century 21 Leading
1413 Woodward Cr Nw
Edmonton, Alberta
Edmonton has its secrets and this is one of its best-kept. Nestled in prestigious, highly desirable Wolf Willow Ridge, this estate residence offers a rare opportunity in one of the city’s most exclusive enclaves. Homes in this location simply do not come up often. Enjoy the finer things in life with over 5,000 sq. ft. of luxury living space, showcasing panoramic river valley views from almost every room. The setting is quiet, private, and surrounded by natural beauty, with the Edmonton Golf & Country Club and Wolf Willow Ravine just steps away. Inside, the home features a grand palatial staircase, soaring ceilings, and dramatic architectural details that make a statement the moment you enter. A triple-car garage provides ample space, while the walkout basement opens directly to the stunning landscape. This is more than a home - it’s a private resort, offering space, elegance and views that make you never want to leave. (id:63013)
RE/MAX Real Estate
6818 50 Av
Rural Lac Ste. Anne County, Alberta
Lindal Cedar Home - This Waterfront year round home is cozy for the early retired or perfect for the starter family. Set off the shores in Lac Ste Anne, in the quiet community of Val Quentin, this 972 sf bungalow is ready for new owners. 3 bedrooms, 2 full bath completely renovated, open floor plan for living, dining and kitchen recently updated, corner fireplace in the living room and lots of bright big windows to take in the lake view every day. Comes with a large shed for storage of acquired lake toys and a sunroom off to the side to enjoy even on the rainy days or sit on the front deck and take in the sounds of the water fowl. Two grocery stores, several restaurants, library and more available just a 5 minutes drive into Alberta Beach.Only 40 minutes to Edmonton, this is the perfect place to come home to! (id:63013)
Century 21 Masters
75042 Twp Road 464
Rural Wetaskiwin County, Alberta
Located in Wetaskiwin County, in a quiet area with little traffic, on 4.94 acres, this property features a shop/garage with a 4 bedroom, 2 bathroom, 2,077 sq ft home. With a dugout in the SW corner of the property, a 20'x10' shed, and a 16'x20' chicken coop, drilled well new in 2015, new wood burning fireplace in 2023, new metal roof in 2017, hot water on demand-combi boiler in 2021. Lots of upgrades! The main floor consists of a mud room, storage room, mechanical room, 3-pc bath, bedroom, pantry, large kitchen-dining room area, and large living room with a wood stove. Upstairs is another 3 bedrooms, walk in closet, and a 3-pc ensuite. In floor heat on the main floor, and 1/2 of garage/shop. The front of the home has a large covered porch to enjoy summer nights - rain or shine! Tons to see, lots to love, and not enough words to describe the property! A MUST SEE! (id:63013)
Century 21 Hi-Point Realty Ltd
#214 12660 142 Av Nw
Edmonton, Alberta
If you love bright, open spaces & easy living, this corner-unit condo delivers. Inside, you’ll find stone counters, a large island, stainless steel appliances & an open-concept layout that truly lives like a bungalow—complete with a pantry, great storage & a separate dining space for family dinners. Large windows make the home warm & inviting, while the primary offers a walk-through closet & 3pc ensuite. The 2nd bedroom works for kids, guests or a roommate. It could use a coat of paint, but at foreclosure pricing, a weekend of effort means INSTANT EQUITY & your personal touch. Enjoy plenty of sun on your wrap-around balcony, perfect for morning coffee or relaxing BBQ nights. n-suite laundry, titled underground parking & a walkable location near shopping, schools, transit & quick Henday access complete the package. Parks, playgrounds & daily amenities are steps away. A smart pick for first-time buyers, down sizers or investors wanting affordability, convenience & opportunity. (id:63013)
Exp Realty


