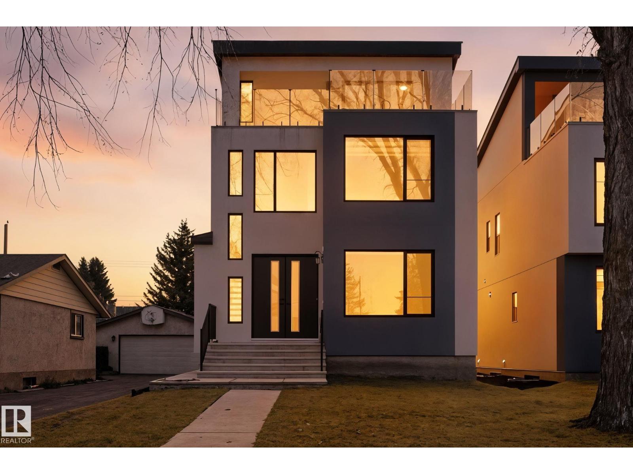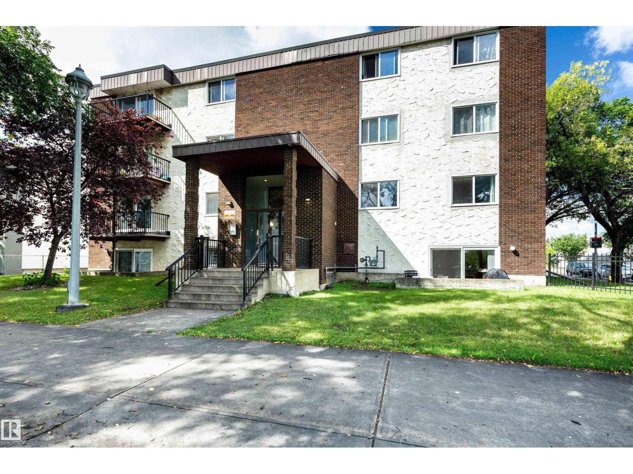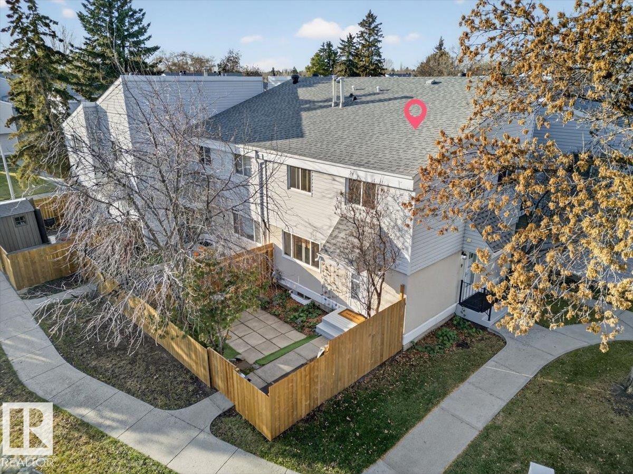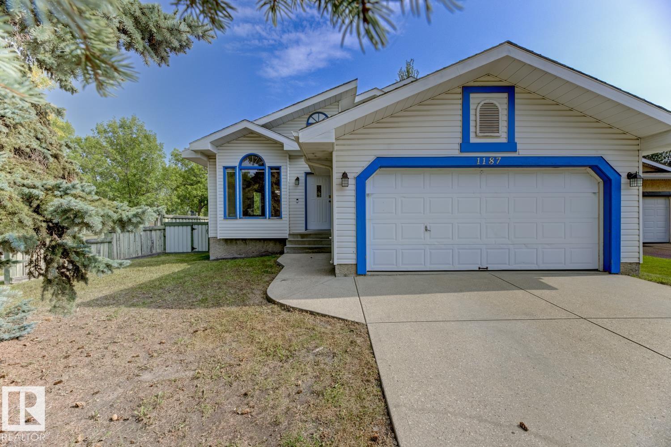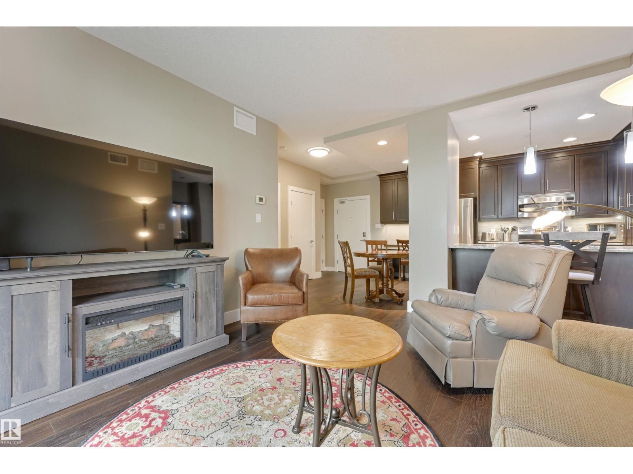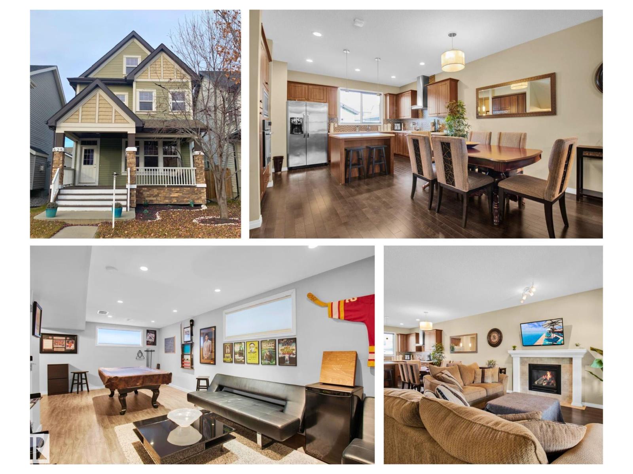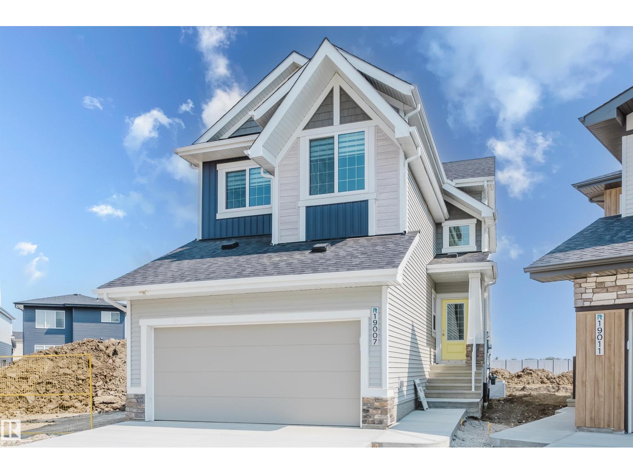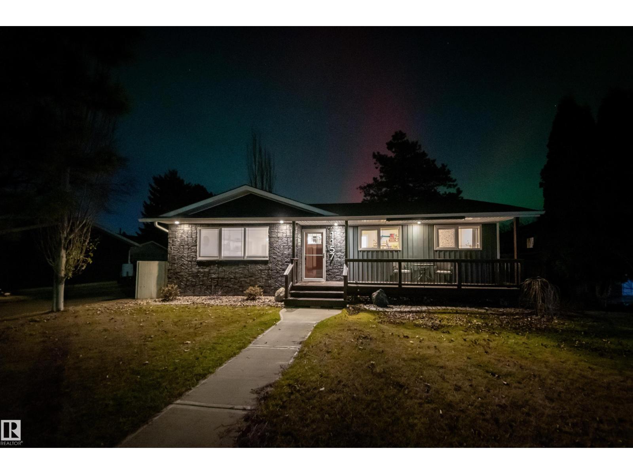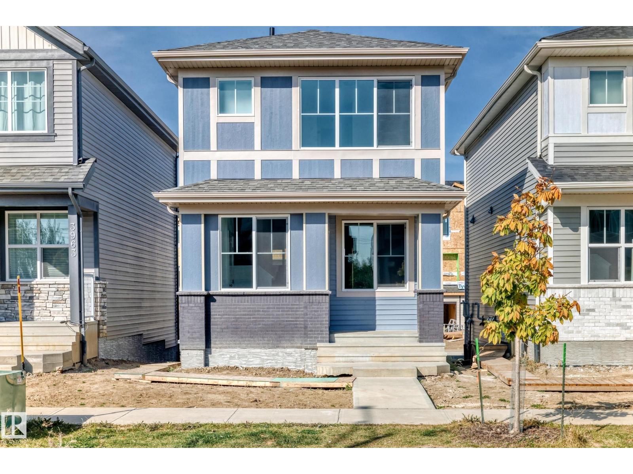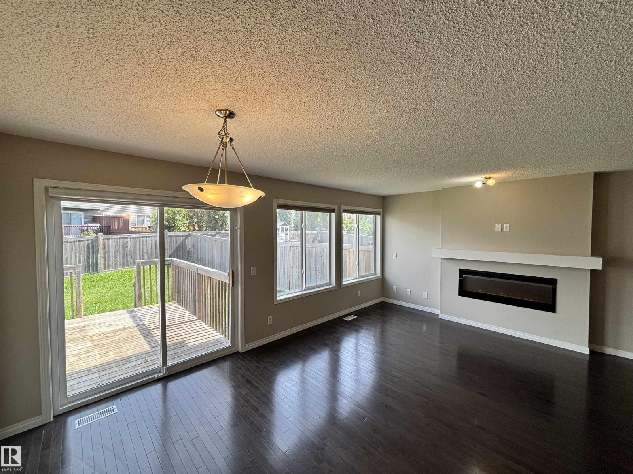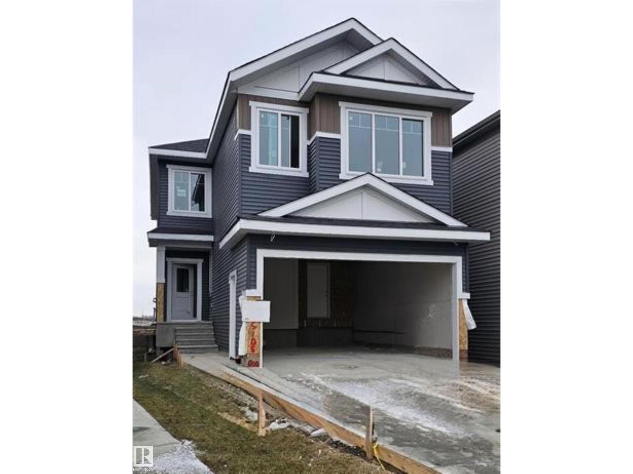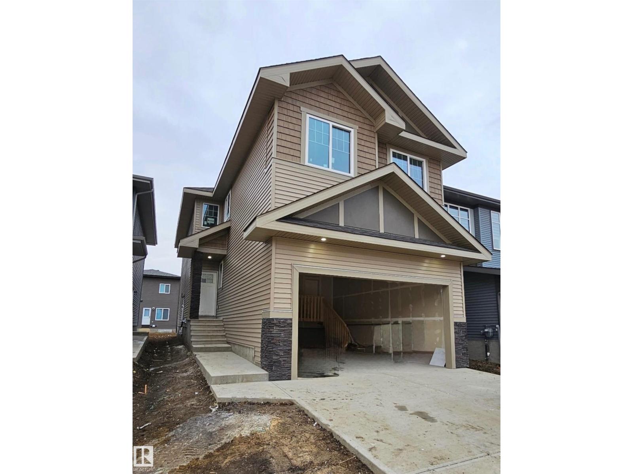
10727 65 St Nw
Edmonton, Alberta
Stunning 5-Bedroom, 3.5 baths, 3 storey home in Capilano – Modern Living in a Premier Location, includes a PRIVATE IN-LAW SUITE with a bdrm, bath and SEPARATE ENTRANCE This beautifully designed living space has a gourmet kitchen—equipped with state-of-the-art appliances—provides the perfect setting for entertaining, combining sleek modern style with everyday functionality. Enjoy the bright 3 rd FLOOR bedroom, complete with a glass-railed deck ideal for morning coffee, quiet work, or evening sunsets. Just steps from the river valley and scenic bike paths, this home is a dream for outdoor enthusiasts. Hardisty Fitness & Leisure Centre is nearby, and families will appreciate the convenience of the Capilano Community League and Suzuki Charter School walking distance. Whether hosting friends or unwinding after a long day, this home delivers the perfect blend of comfort, style, and convenience. (id:63013)
RE/MAX Elite
#202 10740 105 St Nw
Edmonton, Alberta
ATTENTION FIRST-TIME BUYERS AND INVESTORS!! NEW LUXURY VINYL PLANKS throughout the apartment. This 2 bedroom apartment is located in close vicinity to the Ice district and only minutes from all amenities including but not limited to: NAIT, Rogers Place, MacEwan University, Kingsway Mall, Royal Alex Hospital, and LRT stations. The LRT passes right by this building. The bathroom has been recently fully renovated. The primary bedroom is spacious and offers ample closet space. The living room offers approximately 215 square feet of living space and leads to a beautiful balcony. The apartment offers a total living space of 945 square feet. (id:63013)
Capcity Realty Group
9 Mcleod Pl Nw
Edmonton, Alberta
Beautiful immaculate townhouse in a well run quiet safe and pet friendly complex close to everything you need: schools, transit, parks and major shopping with quick access to Manning, the Henday, Yellowhead and downtown. This gem has an updated eat-in kitchen with newer appliances (Range, OTR Microwave, Dishwasher 2025), spacious living/dining room, and 2 pc powder room on the main level; 2 very spacious bedrooms and a full bath upstairs; and a bright nearly finished basement with a Rec room area, laundry and tons of storage plus extra insulation added so its warmer in the winter and cool in the summer. All of this plus no carpet anywhere, 2 entrances, a private fenced yard with a patio and located close to the open green space just steps away. Great for couples, small families or solo's and as an investment property in desirable Casselman. (id:63013)
Exp Realty
1187 Potter Greens Dr Nw
Edmonton, Alberta
Renovated Corner-Lot Home – Won’t Last Long! 4 beds | 2.5 baths | Potter Greens Drive. Completely renovated with new floors, fresh paint, updated lights, and blinds. All-new kitchen appliances (fridge, stove, dishwasher, hood fan) plus a new hot water tank. Corner lot with space, style, and comfort—move-in ready! 10/10 (id:63013)
Century 21 All Stars Realty Ltd
#221 11080 Ellerslie Rd Sw
Edmonton, Alberta
LIKE NEW! Stylish 2 Bed, 2 Bath Condo in the E’SCAPES Building. Welcome to upscale living in one of South Edmonton’s most sought-after concrete buildings. This meticulously maintained 2nd-floor unit features a modern open-concept layout with engineered hardwood flooring, granite countertops, full-height cabinetry, high ceilings, & in-suite laundry. The kitchen includes a peninsula with bar seating, S/S appliances, & tons of cabinetry. The spacious primary bedroom offers a walk-through closet & a private 4-piece ensuite, while the second bedroom is ideally situated next to a full bathroom—great for guests or a home office. Enjoy natural light through the large patio doors leading to a balcony surrounded by trees for added privacy. TWO titled heated underground parking stalls—one conveniently located close to the elevator! Enjoy premium amenities: a fully equipped fitness centre, social lounge with pool table & TWO rooftop patios. Unbeatable location— shopping, dining, parks, trails, & quick to Henday. (id:63013)
RE/MAX Excellence
625 Allard Bv Sw
Edmonton, Alberta
Walk your children to school just a block away! Offering 2682 sq ft of living space developed on all 4 levels, this is actually a 3 storey Jayman home with a fully finished basement + oversized truck sized double garage (22’ deep). This home will charm you from the street with its cozy tree shaded front porch & stone accented pillars. Walk inside to your central air-cooled home or BBQ on your deck in the low maintenance fenced yard. Sunlight streams through the open layout with a fireplace warming the Great Room & the Chef’s kitchen with loads of cabinets, sleek stainless steel appliances. Bedrooms are such a generous size & this flexible floor plan has 2 bedrooms & full bath on the 3rd floor, Primary Bedroom on 2nd Floor + 2 full baths & a Bonus Room – which could be converted to a 4th & possibly 5th Bedrooms. Sports fans will love Game day in the pool table sized recroom. Just a block from Dr. Lila Fahlman K-6 Public School & walking distance to the community rink & park. Quick possession available. (id:63013)
RE/MAX River City
19007 20 Av Nw
Edmonton, Alberta
Welcome to The Allure by Look Master Builder a modern, 3-bedroom, 2.5-bath beauty set on a spacious pie lot in the scenic community of Rivers Edge. The moment you walk in, the soaring open-to-above foyer sets the tone: bright, stylish, and designed to impress. The main floor delivers both form and function. The chef-inspired kitchen features a central island with seating, Silgranit sink, melamine cabinets with crown molding, soft-close doors and drawers, full-height backsplash, and a convenient walkthrough mudroom/pantry. The great room offers a warm, inviting space with its electric fireplace, while the main-floor den gives you flexibility for a home office or playroom. Upstairs, a spacious bonus room connects the primary retreat and bedrooms. The vaulted primary is a true escape, complete with a spa-like 5-piece ensuite. Two additional bedrooms, a full bath, and upstairs laundry keep everyday living simple and organized. Separate side entrance for future basement development. Don't miss this one! (id:63013)
Now Real Estate Group
1157 77 St Nw
Edmonton, Alberta
Spectacular 5-bedroom bungalow offering over 2200 sq ft of beautifully finished living space. Professionally renovated from the studs up with all new shingles, siding, insulation, eaves, decks, plumbing, flooring, trim, and two stunning custom kitchens with granite counters. Added features include air conditioning, front yard irrigation, fireplaces on both levels, and a cozy reading nook. The lower level offers a full second kitchen—perfect for extended family or guests. Enjoy the huge fenced backyard with a pergola-covered patio, RV parking, and space for 4–6 vehicles. Ideally located in the quiet community of Menisa, close to schools, parks, and easy access to the Henday. (id:63013)
Century 21 Masters
3965 Wren Lo Nw
Edmonton, Alberta
**ATTENTION INVESTORS & HOMEBUYERS**NEW (1975 SQ FT, LIVING SPACE)**NEVER LIVED IN**LEGAL SUITE** Seize this opportunity in scenic Kinglet. This brand new, impressive 2 storey home offers high end materials, lots of living space and a full LEGAL basement suite - providing you with the chance to live upstairs and rent downstairs! Boasting 4 BEDROOMS & 3.5 BATHROOMS, this home is designed for multi-generational living or as an investment. The main floor flows beautifully with durable LVP flooring into a spacious kitchen with gleaming quartz countertops. The self-contained legal suite is a standout feature, equipped with its own furnace & hot water tank. The main residence is bright and spacious, drenched with natural light thanks to large windows & high ceilings. A garage pad is ready outside with convenient steps & a landing offers immediate parking and future garage potential. Turn key & in a fantastic location with great access to amenities! A must see!! (id:63013)
One Percent Realty
2317 76 St Sw
Edmonton, Alberta
Welcome to 2317 76 St SW, a move-in ready half duplex, tucked away on a quiet street in the desirable community of Summerside. Set on a generous pie-shaped lot beside a laneway, this home offers extra privacy with only one direct neighbor. The main floor boasts an open-concept layout with a stylish kitchen featuring a quartz island, flowing into bright living and dining spaces, perfect for hosting or relaxing. A 2-piece powder room and access to a large backyard patio complete the main level. Upstairs, the spacious primary suite includes a walk-in closet and 4-piece ensuite. A central bonus area separates two additional bedrooms, a full bath, and a conveniently located laundry room. The unfinished basement provides endless options for future development. Located close to schools, parks, shopping, and all the private lake amenities Summerside is known for. Ideal for growing families, first-time buyers, or anyone seeking a turnkey home with space and style. (id:63013)
Cir Realty
2408 208 St Nw
Edmonton, Alberta
Welcome to this brand new 1,950+ sqft home in The Uplands. The home has a stunning floor plan and is sitting on a larger pie-shaped lot and complete with full appliance package and window coverings. The layout is awesome, featuring a main-floor bedroom/den, 3 beds upstairs, and a bonus room perfectly placed between the upper bedrooms. This home has beautiful finishes in the kitchen, bathrooms and is evident throughout the entire home. Also a separate side entrance allows for future 2nd suite development. All of this in the growing community of The Uplands close to parks, future schools, and everything you need. (id:63013)
RE/MAX River City
2536 210 St Nw
Edmonton, Alberta
Stunning new build by Finesse Homes sits on a great street on a nice sized lot in the beautiful quiet community in The Uplands and offers a stunning modern design with 2200 SQFT, a full appliance package, 4 bedrooms plus a main floor den/Bedroom, walk through pantry, nice sized mud room, a beautiful well planned living space with nice sized mud room, this home has 3-bathrooms a separate entrance and a nice open floor plan with high ceilings, This home is perfect for a growing family. The main floor includes a full bathroom and a den that’s ideal for guests or flexible use, while the open-to-below living room adds a bright, spacious feel next to the chef’s kitchen. Upstairs, you’ll find four generously sized bedrooms, including a primary with a beautiful ensuite, a bonus room, and convenient second-floor laundry.. Located in the desirable Uplands community, you’ll enjoy easy access to shopping, and major routes like Anthony Henday Drive for a smooth commute. (id:63013)
RE/MAX River City

