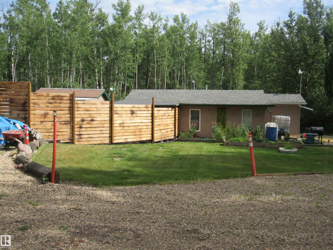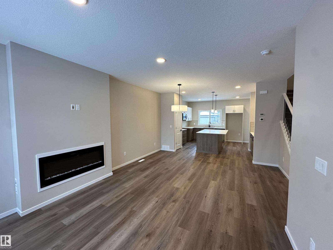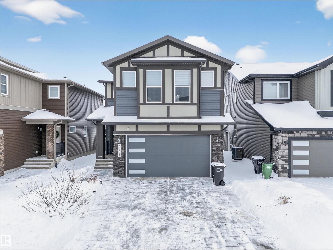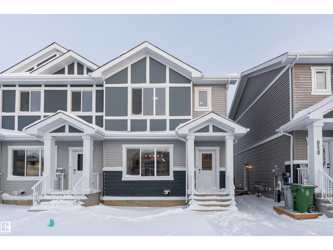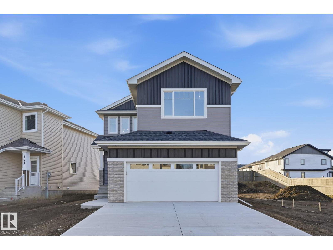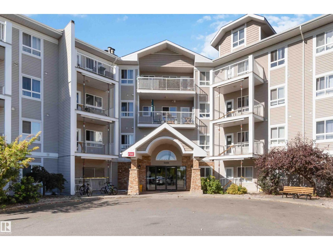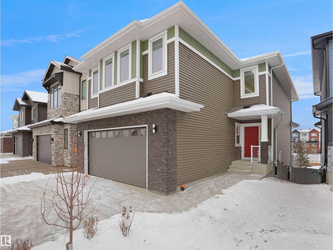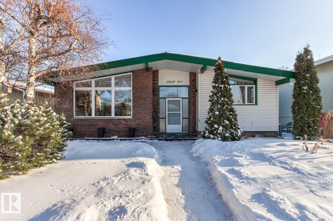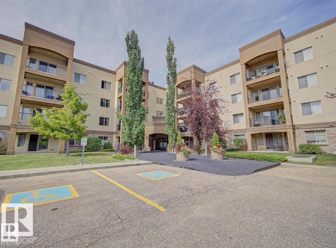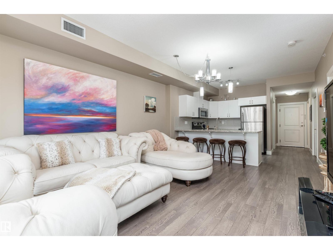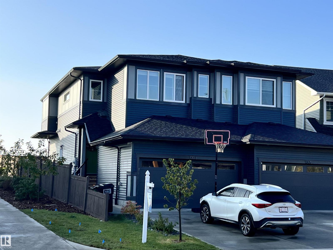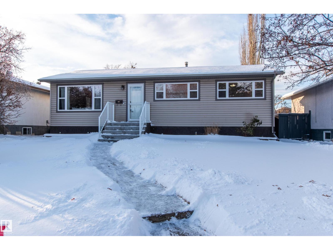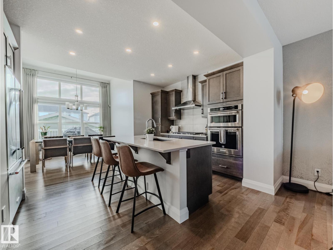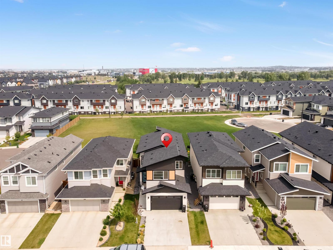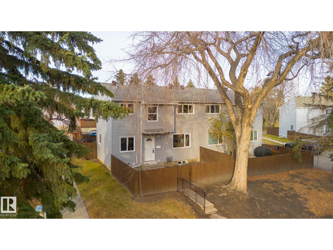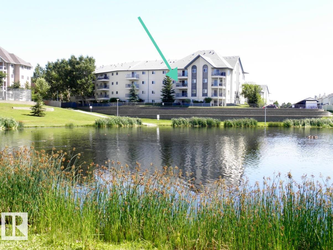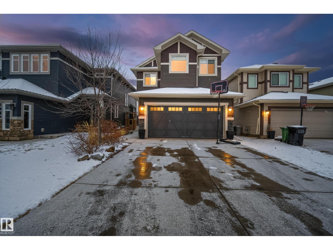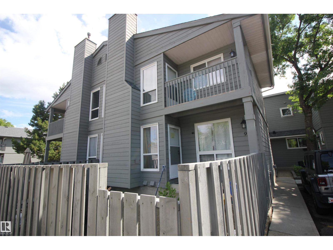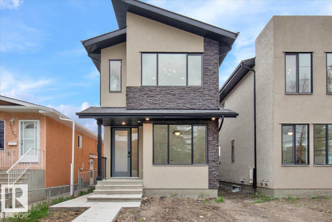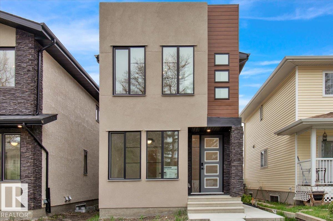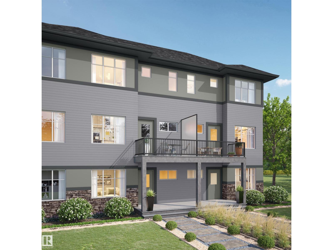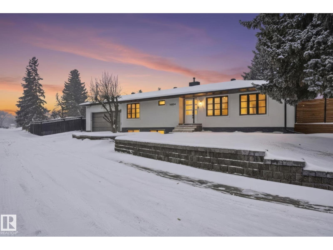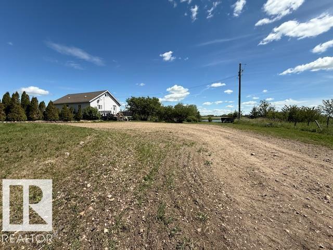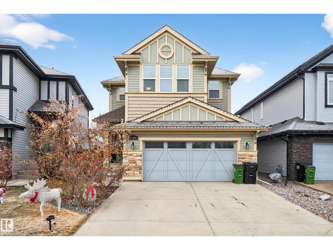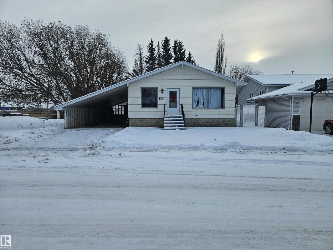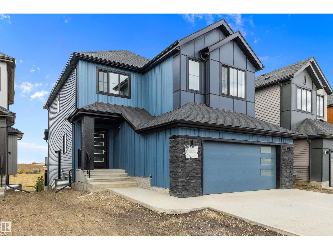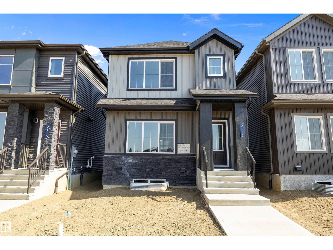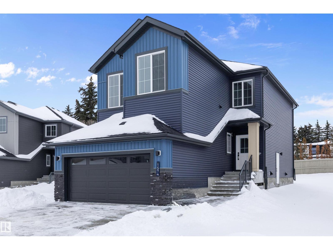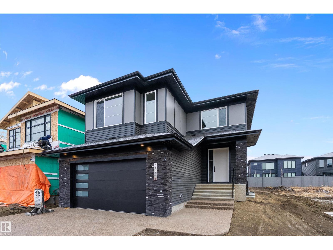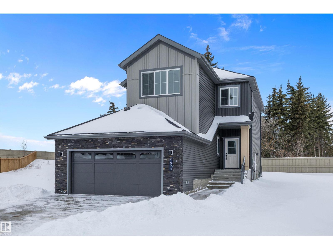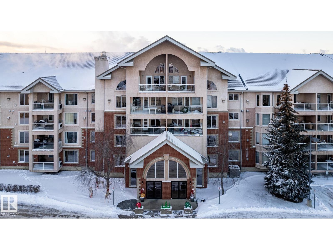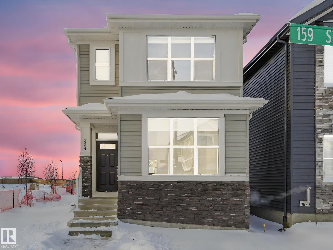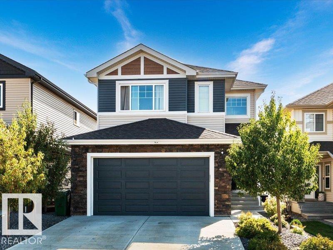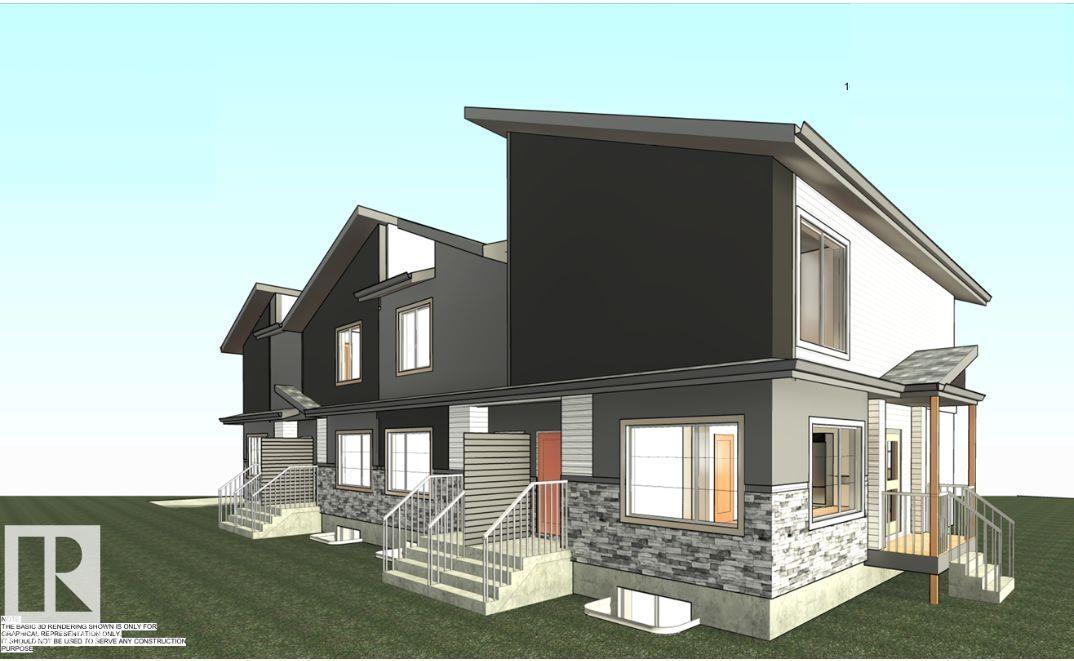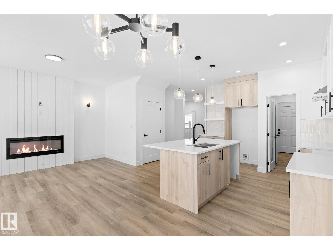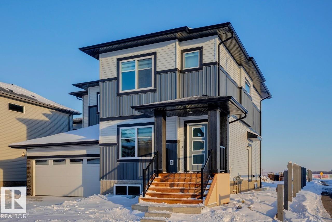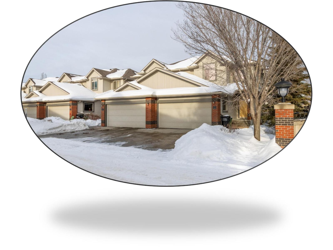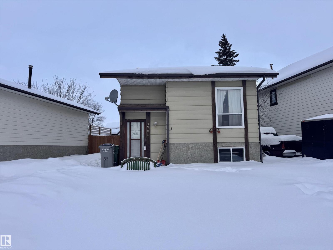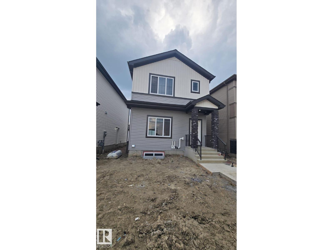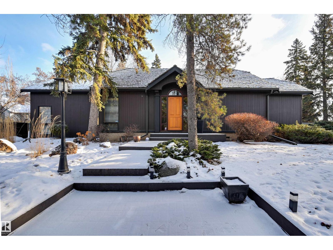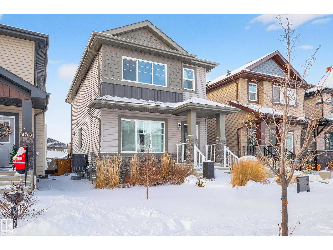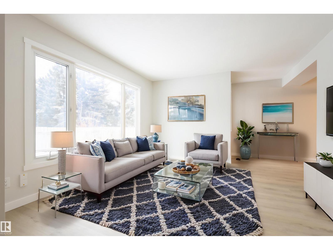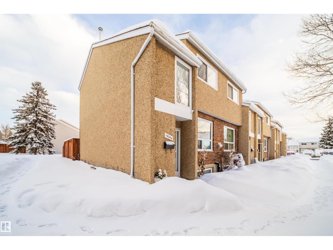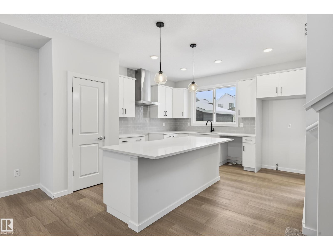
59316 Rge Rd 54 - Lot 61
Rural Barrhead County, Alberta
Beautiful recreational property lovingly set up and maintained over the years in Summer Lea located next to Thunder Lake. Recent renovations have made it a four season retreat! Surrounded by mature trees and close to extensive RV trails as well as the lake for fishing, boating and water sports this little hide away promises years of family fun and a spot for friends to gather. Everything you need you will find in the cabin: 2 bedrooms, kitchen and dining area, living room (TV & Couch included with purchase) as well as 2 pc. bathroom. Outside there are many lovely spots for entertaining and relaxing including the patio out front and fire pit area which has recently been upgraded There is also RV parking with power, a beautiful lawn space, outdoor kitchen space and garage. An opportunity for fun, relaxation and making memories at an affordable price! (id:63013)
RE/MAX Results
55 Sereno Ln
Fort Saskatchewan, Alberta
READY FOR IMMEDIATE POSSESSION. This newly built Alquinn Home showcases an elegant open-concept main floor with 9 ft ceilings, refined finishes, and a modern electric fireplace that anchors the living space. The thoughtfully designed kitchen features a generous island with breakfast bar, a dedicated coffee bar, and well-planned storage, creating a functional and stylish culinary environment. Upstairs, the primary suite offers a walk-in closet and a private 4-piece ensuite, complemented by two additional bedrooms, a full bathroom, and a conveniently located laundry room. A separate side entrance, large backyard, and lane access provide added versatility and future potential. Ideally situated near schools, parks, and essential amenities, this home blends contemporary style with polished details in a highly desirable location. UPGRADES: TRIPLE pane windows+OVER HEIGHT basement ceilings+Solid SHELVING throughout+SOFT close cabinetry+UPGRADED flooring+SILL granite sinks+++SO much more (id:63013)
RE/MAX Excellence
6085 King Landing Ld Sw
Edmonton, Alberta
Located in the highly sought-after community of Keswick SW, this well-appointed single-family home sits on a regular lot with a functional 28-ft pocket. Offering 3 bedrooms and 2.5 bathrooms, the layout is ideal for modern family living. Conveniently situated near schools, with quick access to Anthony-Henday Drive, Currents of Windermere shopping plaza, and the Movati Athletic fitness and recreation facility. Surrounded by parks, amenities, and excellent connectivity, Keswick SW continues to be one of Edmonton’s most desirable communities. (id:63013)
Exp Realty
8530 96 Avenue
Morinville, Alberta
Discover the perfect blend of style, comfort, and opportunity in this stunning brand new 1650 sq ft END UNIT triplex in the heart of Morinville. Nearly complete and loaded with modern features, this two storey home delivers an open and inviting main floor with a sunlit great room and a showpiece kitchen offering quartz countertops, full height cabinets, and a spacious island that is ideal for hosting family dinners or weekend get togethers. Upstairs, enjoy three generous bedrooms, including a bright primary retreat with a walk in closet and private ensuite. Upper floor laundry adds everyday convenience, while luxury vinyl plank flooring, elegant tile work, and fresh neutral finishes create a polished and timeless feel throughout. The SIDE ENTRANCE and potential for a legal suite open the door to future income or extended family living. Perfectly placed near the Morinville Leisure Centre, scenic trails, parks, shops, and cozy cafes, this home delivers small town charm with unbeatable modern living. (id:63013)
Exp Realty
8532 96 Avenue
Morinville, Alberta
Be the first to call this beautiful, brand-new home your own. This nearly completed 1500 sq ft two-storey triplex in Morinville offers modern design, comfort, and functionality all in one. The open concept main floor features a bright great room and a stylish kitchen with quartz countertops, full-height cabinets, and a spacious island that is perfect for hosting family and friends. Upstairs, you will find three generous bedrooms, including a primary suite with a walk-in closet and ensuite, plus convenient upper-floor laundry. Designer finishes include luxury vinyl plank flooring, elegant tile, and timeless neutral tones throughout. Located close to the Morinville Leisure Centre, scenic walking trails, playgrounds, and local cafes and shops, this home combines small-town charm with everyday convenience. A perfect opportunity to own a never-lived-in home that offers style, comfort, and a fresh start in a growing community. (id:63013)
Exp Realty
721 Astoria Wy
Devon, Alberta
BRAND NEW 2-STORY HOME – This beautifully crafted home offers modern comfort & functionality complete w/an oversized double-attached garage, featuring 9’ ceilings on both the main & basement levels. The bright main floor features an open-concept great room, dining nook & chef’s-dream kitchen w/quartz countertops, massive island, chimney-style hood fan, flr/ceiling cabinets w/under cabinet lighting, soft-close doors/drawers & a walk-through pantry. Large windows throughout. Upstairs the large primary suite showcases a vaulted ceiling, custom walk-in closet & a luxury 5-piece ensuite w/double sinks, tub & glass-door shower. A bonus room w/sliding doors, 2 additional bedrooms, main bath & laundry room complete the upper level. Added upgrades include an electric fireplace w/mantle, black plumbing fixtures, upgraded wrought iron railings, triple-pane windows, HW on demand, H.R.V. System, 8' tall doors, & basement rough-in plumbing. Constructed by experienced and quality trades. (id:63013)
Royal LePage Noralta Real Estate
#324 5350 199 St Nw
Edmonton, Alberta
FANTASTIC VALUE in The Hamptons! This bright 2 bed/2 bath condo in Park Place Hamptons comes with 2 titled parking stalls and in-suite laundry with large storage. The open floor plan features new vinyl plank flooring throughout the entire unit, with a spacious eat-in kitchen, generous living room, and access to a private deck, perfect for BBQs or relaxing. The primary suite offers a walk-through closet and 4pc ensuite, while the second bedroom is equally roomy. Big windows bring in loads of natural light throughout. Well-maintained building with wide hallways and elevators, plus condo fees include heat, water, and more. Conveniently close to shopping, dining, trails, and quick connections to the Henday, Whitemud, and West Edmonton Mall. A move-in ready home in a great community! (id:63013)
RE/MAX Professionals
12410 120 Av Nw
Edmonton, Alberta
Visit the Listing Brokerage (and/or listing REALTOR®) website to obtain additional information. Charming Prince Charles Home Converted to Duplex in 2009. Corner Lot with Privacy. This beautifully updated bungalow, thoughtfully converted into a duplex in 2009, offers a rare combination of character, space, and privacy. The homes are connected only at the double garages, giving you your own living spaces while sharing just the garage wall. Mature trees on the property, provide a serene, private setting. Inside, the main floor features a bright living room, a versatile front dining room (or extra bedroom/office), a functional kitchen, and the primary bedroom with ensuite. The lower level includes two additional bedrooms, 3-pc bathroom, a spacious living area, and a laundry room. This home offers 1,467 sqft of total living space (incl. basement). Outside, enjoy a large fenced yard, a dedicated dog run, shed, cozy fire pit area, and a hot tub. Double Attached Garage for parking, minutes from Kingsway and NAIT. (id:63013)
Honestdoor Inc
6009 Naden Landing Ld Nw
Edmonton, Alberta
Welcome home to this brand new luxury custom home designed and built by Finesse Homes and backing the lake in Griesbach. This home offers over 2450 + sq ft that includes 4 bedrooms, main floor den, 3 full bathrooms, 9 ft ceiling, double oversized attached garage. The main level features the beautiful open concept family room with open to below and large windows that's wide open to the kitchen and nook. The main floor also has a spice kitchen and walk through pantry. To finish the main floor it comes with a den and full bath. The upper level has a large center bonus room a large primary bedroom with a 5 piece spa like ensuite, an additional 3 large bedrooms , a 4 piece bath and a laundry room. This home also comes with a fully finished walkout basement with a large rec room , full bath and large bedroom. Incredible attention to detail & only the finest quality materials used. (id:63013)
Royal LePage Arteam Realty
10629 79 St Nw
Edmonton, Alberta
***Forest Heights Gem*** This MID CENTURY Bungalow, re-designed by Turquoise Chair, provides over 2800sqft of living space and includes an AMAZING SUNROOM!! This home has been lovingly renovated while maintaining its vintage character. The main floor Renovations include a Kitchen Craft kitchen (featuring unique tile backsplash, quartz countertops, Brushed Gold Hardware & LG STUDIO appliances with Induction Stove), all new Harwood Floors, New Washroom (with HUGE Tiled Shower, Soaker Tub and IN FLOOR HEAT) and Custom Black Iron Railings. The basement has New Carpet, A NEW 3pce Washroom (with HEATED FLOORS and Tiled Shower), separate laundry area, Wet Bar, lots of storage and features an expansive rec room & large bedroom. Other features include; triple pane windows, a metal roof, Central A/C, VAULTED CEILINGS, a large DOUBLE garage, RV Parking area & a BEAUTIFULLY LANDSCAPED YARD. Located just off Rowland RD, this home is a short walk to the River Valley & Riverside Golf Course and is minutes to Downtown. (id:63013)
Maxwell Progressive
#116 400 Palisades Wy
Sherwood Park, Alberta
IMMACULATE 2 bedroom + 2 bathroom situated halfway between the north and south entrances which offers VERY QUIET LIVING free of elevator/lobby noise. Along with quick/easy access to the parkade or front entrances. THE OWNERS LIKE: their UNDERGROUND PARKING STALL, not having to wait for elevators, GRANITE COUNTERTOPS, the WEST FACING PATIO w/screens offering privacy that regulate wind and sun exposure. ALSO: Emerald Hills shopping center, easy access to bike / walking trails, cross country skiing, birdwatching, Edmonton, Elk Island National Park, Cooking Lake and Strathcona Wilderness Center. Total upgrades May, 2024-October, 2025 = $24,853. NEW GE appliances July/Aug 2025 ($8700), CUSTOM MADE patio enclosure installed Dec, 2024 ($6700), New luxury vinyl plank flooring (June, 2025 - $6653.00), PROFESSIONAL PAINTING of suite May 2024 ($2000), Natural stone on fireplace Oct 2025($800). Building features: GUEST SUITES, GAMES room, THEATRE room, FITNESS room, SAUNA + STEAM rooms, LIBRARIES, and CAR WASH. (id:63013)
Maxwell Polaris
#410 5001 Eton Bv
Sherwood Park, Alberta
END UNIT... 18 PLUS ADULT LIVING...TOP FLOOR... 9 FT CEILINGS...AIR CONDITIONING...UNDERGROUND PARKING..TITLED PARKING STALL...FITNESS ROOM... CLOSE TO EVERYTHING! This 1 bedroom PLUS DEN condo with 2 pce & 3 pce baths. Enjoy the den as office/hobby room with built in cabinetry, and in-suite laundry! Open concept kitchen, dining room and living room. Primary retreat offers a 3 pce ensuite with walk in shower. Enjoy the outdoors and view of park on a very spacious balcony with glass railings, equipped natural gas hookup for BBQ. Excellent central location in Sherwood Park, close to schools, playgrounds, walking paths, and shopping. Underground parking and underground visitor parking too! Enjoy CARE FREE LIFESTYLE, in the heart of the Park! (id:63013)
RE/MAX Elite
1303 Podersky Wd Sw
Edmonton, Alberta
Looking for the perfect home with a built-in mortgage helper? This beautiful duplex in Paisley offers 2,400 sq. ft. of total living space, with 5 bedrooms, 3.5 bathrooms, and a double attached garage. It also includes an income-generating 700 sq. ft. one-bedroom legal basement suite, fully equipped with appliances. The suite currently rents for over $1,300/month, giving you a reliable mortgage helper from day one. Built by the reputable Five Star Homes, this property still has 8 years remaining on the new home warranty, giving you peace of mind for years to come. Paisley is one of Edmonton’s most sought-after communities, offering scenic walking trails, playgrounds, an off-leash dog park, and the convenience of a future LRT line and hospital just minutes away. Whether you’re a first-time buyer looking for smart affordability, or a growing family wanting both space and financial flexibility, this home is a move-in-ready opportunity you don’t want to miss. (id:63013)
Initia Real Estate
8916 148 St Nw
Edmonton, Alberta
This Parkview Bungalow feels instantly welcoming—bright, open, and full of charm. The main floor has three comfortable bedrooms, a stylishly redone 4-pc bath with a rustic-modern vibe, and a sunny kitchen that looks out onto the private backyard. Step outside to enjoy a large deck, landscaped gardens with Allan block borders, and an oversize double detached garage. Downstairs, gather in the spacious rec room with its cozy gas fireplace, plus a 4th bedroom, 3-pc bath, and laundry. Practical updates—vinyl windows, newer roof, high-efficiency furnace, and central A/C—mean you can move right in. The location is hard to beat, walk to schools, playgrounds, BonTon Bakery, or Ichiban Sushi, and be downtown or on Whitemud in minutes. Parkview isn't just desirable—it’s a neighborhood you’ll love to call home. (id:63013)
RE/MAX Excellence
2805 Anton Wd Sw
Edmonton, Alberta
Welcome to Allard, a family-focused SW community with a newer K-9 school, parks, shopping and amenities nearby. This former Jayman BUILT showroom is loaded with upgrades and offers 1,428 sq.ft. of modern living with 9’ ceilings, laminate flooring and a dramatic open-to-below great room that brings natural light into both the main floor and developed basement family room. The stylish kitchen features built-in stainless appliances including a gas cooktop and chimney hoodfan, plus a bright dining nook with 11’ ceiling. Upstairs are 3 bedrooms including a spacious primary with upgraded closet cabinetry, walk-in closet and ensuite. High-end blinds and window coverings, in-ceiling speakers with basement rough-in, central A/C and fresh attic insulation (2024) add comfort and value. Enjoy a fully fenced yard and an oversized 22’ deep insulated and drywalled garage with 8’ height and 240V EV power, perfect for trucks or SUVs. Move-in ready and beautifully maintained! (id:63013)
Initia Real Estate
15518 13a Av Sw
Edmonton, Alberta
Welcome to this fully custom-built 2,319 sq. ft. home in the desirable Glenridding community! Backing onto a park for privacy and scenic views, this home features a main-floor bedroom and full bath, perfect for guests or multigenerational living. Enjoy elegant tile flooring, a modern kitchen with built-in appliances, spice kitchen, and a waterfall island. Upstairs offers 3 spacious bedrooms, 2 full baths, and a bright bonus room with a feature wall and cozy fireplace. Indented ceilings in the bonus room and primary bedroom add a custom touch. Stay comfortable year-round with central A/C. The unfinished basement includes a separate side entry, 9-ft ceilings, and three large windows, ready for future development. Ideally located within walking distance to trails and a golf course, and just 5 minutes to schools, Windermere Plaza, and Canadian Tire. Complete with a double attached garage, this home blends luxury, comfort, and convenience! (id:63013)
Maxwell Polaris
5446 144b Av Nw
Edmonton, Alberta
Move-In Ready & Fully Renovated! This beautifully updated 3-bedroom, 1.5-bath townhouse offers modern finishes and effortless living. Enjoy a bright, open living room ideal for hosting family and friends, and cook with confidence in the stylish, brand-new kitchen. With three comfortable bedrooms and a fully finished basement, this home provides excellent space for a growing family or those needing a home office or recreation area. Step outside to a sunny, south-facing fenced yard, perfect for relaxing or summer BBQs. Located in the desirable neighborhood of Casselman, you’ll love the convenience of being close to Manning Town Centre, Costco, Safeway, Superstore, and the expansive McLeod Park and Community League facilities. This well-managed complex boasts a strong reserve fund and planned improvements to common areas, making it ideal for first-time buyers and young professionals. With quick access to Yellowhead Trail, Anthony Henday Drive, and transit, commuting around Edmonton is simple and efficient. (id:63013)
The E Group Real Estate
#334 9620 174 St Nw
Edmonton, Alberta
Beautiful Lakefront Living! Finding a residence in lively West Edmonton with scenery like this is truly uncommon • This 3rd-floor unit looks directly over a quiet lake, giving you privacy, calm surroundings, and amazing sunset views from every room • Nicely updated with new luxury vinyl flooring and fresh paint, creating a bright and comfortable space • The layout is practical and easy to live in, with 2 good-sized bdrms featuring custom closet organizers, a walk-through kitchen, in-suite laundry and storage, air conditioning, a brand new toilet and newer dishwasher for added comfort • Whether relaxing in the living room, resting in the bdrm, or enjoying the west-facing covered balcony, you’ll always have peaceful lake views • Located just mins from WEM, shopping, schools, restaurants, etc.•It has a covered parking stall, elevator access • A great choice for first time buyers/ investors - very easy to rent • perfect for those who want both nature and city convenience. Some photos are virtually staged. (id:63013)
Mozaic Realty Group
1222 164a St Sw
Edmonton, Alberta
Welcome home to this property with 9-ft ceilings and upgraded flooring throughout the main level. The layout is ideal for daily living, featuring a cozy gas fireplace with mantle. The kitchen shines with quartz countertops, extended island, tile backsplash, upgraded lighting, Frigidaire gas range with stylish Faber hood fan, dishwasher, fridge, and extra dining room cabinetry. Upstairs offers 3 bedrooms plus a bonus room that can easily function as a 4th bedroom or office. The primary retreat includes a walk-in closet and a well-designed ensuite with walkthrough layout, hidden toilet, soaker tub, tiled shower, and upgraded countertop. Convenient upper-level laundry completes the floor. Enjoy the fully fenced backyard with stained deck, privacy walls, garden bed, new shed, and kids’ playset. Energy-efficient features include high-efficiency furnace, HRV, Ecobee thermostat, central A/C, and excellent insulation. The garage includes hot/cold taps, floor drain and fridge water line. Truly move in ready! (id:63013)
Real Broker
10 Hunter Pl
Spruce Grove, Alberta
5 Things to Love about this new Alquinn Home in Harvest Ridge: 1) Stylish & Spacious – This brand new 2-storey home features a bright open-concept layout with a cozy electric fireplace anchoring the living area. 2) Modern Kitchen – Enjoy cooking and entertaining with a large island, breakfast bar seating, and seamless flow into the dining space. 3) Thoughtful Upstairs Layout – The upper level includes a bonus room, 4pc bath with linen storage, and convenient upstairs laundry. 4) Private Primary Suite – Retreat to the spacious primary bedroom with walk-in closet and spa-like 5pc ensuite including double sinks. 5) Smart Features – A separate side entrance and the back lane adds extra flexibility. (id:63013)
RE/MAX Excellence
#9 4610 17 Av Nw
Edmonton, Alberta
Gables townhouse in Pollard Meadows, nice family community. Schools, park and shopping super close. Tandem parking stall, main floor laundry and GREAT value.owner paying for tub glazing, full paint and vinyl Plank/carpet, new baseboards and basement floor painted. New lighting to be install possible january 12-15. (id:63013)
Royal LePage Arteam Realty
11124 132 St Nw
Edmonton, Alberta
This beautifully built, move-in-ready 5-bedroom, 4-bath home offers the perfect blend of style, space, and flexibility. Designed with an open-concept main floor that includes a full bath and a versatile office/bedroom—ideal for guests or multi-generational living. The chef’s kitchen features stainless steel appliances, quartz countertops, a large island, and custom cabinetry, flowing seamlessly into the bright living and dining areas. Enjoy upscale finishes throughout: luxury vinyl plank flooring, elegant tile work, an electric fireplace, LED lighting, sleek black hardware, and more. Upstairs offers generous bedrooms, while the legal side entrance to the fully finished basement provides incredible potential for a future suite or rental income. A private backyard and double detached garage complete the package. All this in a prime Inglewood location—just minutes from downtown, the river valley, schools, parks, shopping & major routes. A smart investment in a high-demand, central location. (id:63013)
RE/MAX Excellence
11126 132 St Nw
Edmonton, Alberta
This beautifully built, move-in-ready 5-bedroom, 4-bath home offers the perfect blend of style, space, and flexibility. Designed with an open-concept main floor that includes a full bath and a versatile office/bedroom—ideal for guests or multi-generational living. The chef’s kitchen features stainless steel appliances, quartz countertops, a large island, and custom cabinetry, flowing seamlessly into the bright living and dining areas. Enjoy upscale finishes throughout: luxury vinyl plank flooring, elegant tile work, an electric fireplace, LED lighting, sleek black hardware, and more. Upstairs offers generous bedrooms, while the legal side entrance to the fully finished basement provides incredible potential for a future suite or rental income. A private backyard and double detached garage complete the package. All this in a prime Inglewood location—just minutes from downtown, the river valley, schools, parks, shopping & major routes. A smart investment in a high-demand, central location. (id:63013)
RE/MAX Excellence
#60 18120 28 Ave Sw
Edmonton, Alberta
Stylish Corner Lot Townhome in Juniper at Arbours of Keswick! Step into luxury with this stunning multi-level townhome located in one of Edmonton’s most sought-after communities. This home boasts a layout with a bright den/flex space on the lower level, & access to a cement level patio as well as a private double garage attached onto a backlane. The second floor features an open-concept design with a chef-inspired kitchen, powder room, spacious living & dining areas leading to a balcony . Third floor, you’ll find primary bedroom with a private ensuite & walk-in closet & two other bedrooms + a full bathroom. This property includes all the hard/soft landscaping within the project including walks, driveways, steps, lawns, trees, fences. Enjoy being minutes from Movati Athletic Club, river valley trails, playgrounds, and top-rated schools. Quick access to Anthony Henday makes commuting a breeze. Whether you're a first-time buyer, investor, this home is the total package—style, location, & lifestyle! (id:63013)
RE/MAX Excellence
14604 Mackenzie Dr Nw
Edmonton, Alberta
Welcome to this beautifully modernized home ON A CORNER LOT in the heart of Crestwood, where timeless curb appeal meets high-end renovations and thoughtful upgrades throughout. Pride of ownership is evident from the exterior to the interior finishes. Major improvements include a 50 YEAR RUBBER SHINGLE ROOF, GUTTERS, DOWNSPOUTS AND SOFFITS, ACRYLIC STUCCO, 6 MM ENGINEERED HARDWOOD, UPGRADED CASINGS AND BASEBOARDS, AND SLEEK FLAT DRYWALL CEILINGS, SEWER LINE CLEANED AND INSPECTED, NEW BACKFLOW VALVE, AND FOUNDATION PERIMTER INSULATION. The heart of the home is the custom-designed Town & Country kitchen, showcasing GRANITE COUNTERTOPS, & classic subway tile backsplash. Culinary enthusiasts will appreciate the ALL-NEW PREMIUM APPLIANCES, including a Miele dishwasher and induction cooktop. Set in the highly sought-after Crestwood community, this property offers a rare opportunity to enjoy modern upgrades in one of Edmonton’s most established and picturesque neighbourhoods. (id:63013)
RE/MAX Elite
501043 Rr 23
Rural Vermilion River County, Alberta
Welcome to this cozy acreage that's just 8 minutes from Lloydminster. This 0.89 acre property offers a pond view, trees, paved range road & lots of opportunity to make it your own. There's a newer septic system a/ mound, well water, a large U turn gravel driveway, & close proximity to Kitscoty (6 min). This bungalow on the main floor offers: 1 bedroom, 1 full bath which functions also as a semi ensuite, the kitchen, a large entry, a spacious dining area as well as the living room. There is access to the back of the home via patio sliding doors. (The deck will need to be removed, and isn't safe to walk on, do not walk on please). Up in the Loft area, there is a landing for storage, and two areas that have a window each; This allows for a great cross breeze. The undeveloped basement has large above ground windows & can be developed into a 2 bedroom plus 1 bathroom, & laundry. (*Please note in the past the home has been smoked; has not been smoked in the past few months.) (Handyman special)(Lot 129' x 298') (id:63013)
RE/MAX Excellence
17838 60a St Nw
Edmonton, Alberta
Beautiful family home in McConachie! This home is perfect for any growing family with loads of space for everyone. Main floor features a bright, open concept with huge chef's kitchen with quartz counters, gas range and central island overlooking the dining area and living room with gas fireplace. Patio door access to your new composite deck and covered eating space in the nicely landscaped yard with concrete curbing. Finishing off the main level is a walk-in pantry, 2 piece powder room and walk-in closet from the garage. Upstairs you will find 3 nice size bedrooms including a primary with amazing 5 piece ensuite that features his/hers vanities and 2 walk-in closets. Upper laundry, central bonus room and a 5 piece bath complete the upper level. The basement is unfinished and awating your touches. 2 furnaces, tankless hot water, AC are just some additional features. All of this situated in a quiet culdesac close to all amenities and quick access to the Anthony Henday. Must be seen to be appreciated! (id:63013)
Century 21 Masters
4407 50 Av
Two Hills, Alberta
Move-in-ready bungalow located in a quiet, family-friendly neighbourhood in Two Hills. This well-maintained home is an excellent opportunity for first-time buyers or families looking for comfort, space, and value outside the city. The main floor features 3 spacious bedrooms and a functional layout designed for everyday living. With 2 full bathrooms, there’s plenty of room for family and guests. Set on a large 7,200 sq. ft. lot, the property is fully fenced with new fencing completed in 2024, offering a safe and private space for kids and pets. The yard includes mature shade trees, a sunny grassed area, room for a garden, a storage shed, and a long carport with convenient access. Inside, the bright, user-friendly kitchen flows into a generous dining area and comfortable living room—ideal for entertaining or family time. The partially finished basement adds valuable bonus space, featuring a cozy family/rec room perfect for movie nights, hobbies, or future development. Affordable and full of potential. (id:63013)
Royal LePage Noralta Real Estate
34 Cannes Cv
St. Albert, Alberta
Location, Location! Welcome to this brand new WALKOUT BACKING ON TO THE POND, almost 2400 SQFT 2 storey New Castle 1B model by award winning Blackstone Homes in Chérot St. Albert. This home won the best home with BILD 2023. Upon entering, you will be welcomed by nice foyer leading to a much needed den, mudroom with built ins & walk through pantry leading to chef dream kitchen offering built in appliances with fridge/freezer combo & huge island. Dining area with wet bar. Great room offers 18 feet open to below ceiling with linear fireplace finished with wood/tile & 3D ceiling. The 2nd floor offers 3 good size bedrooms, 2 baths, bonus room. Master bedroom is huge with beautiful spa like ensuite offering double sinks, shower & freestanding tub, huge WIC. Other features -9' main/basement ceiling, MDF shelving, Maple railing, Black plumbing/Lighting fixtures, upgraded quartz, hardwood floors, Blinds, rear deck, New Home Warranty. Great location - Easy access to Ray Gibbons Dr, close to shopping & playground. (id:63013)
Century 21 Signature Realty
2113 Crossbill Ln Nw Nw
Edmonton, Alberta
Welcome to this brand new 1590 SQFT home with double garage, Leeds model by award winning builder Blackstone Homes in upscale community of Kinglet, Big Lake. Upon entry, you will be welcomed by spacious foyer with huge great room with electric fireplace finished with feature wall. Dining room offers beautiful coffered ceiling, spacious kitchen offering up to the ceiling soft closing cabinets with ample counter space. Back entry offers a mudroom with built in bench & closet The 2nd floor offers 3 large bedrooms, 2 baths, bonus room & laundry. Master bedroom has feature wall and beautiful en-suite with good size closet. Other upgrades - Double detached garage, Separate entrance, rear deck with metal railing, 9' main/basement ceiling, MDF shelving, upgraded flooring, electrical & black plumbing fixtures, upgraded quartz, SS appliance included & New Home Warranty. Great location-close to Yellowhead and Anthony Henday, shopping, park and other amenities. (id:63013)
Century 21 Signature Realty
1574 Siskin Link Li Nw Nw
Edmonton, Alberta
Welcome to this brand new 2111 SQFT, Chelsea Model by award winning builder Blackstone Homes in upscale neighbourhood of Kinglet Gardens. Upon entering you will be welcomed by nice foyer leading to a bedroom/office, perfect for work from home days/guests, mudroom with built ins, walk through pantry leading to beautiful kitchen with upto the ceiling cabinets, built in appliances & huge island. Dining room with bar, perfect for entertaining. Great room offers 18' open to below ceiling with linear fireplace finished with tiles & coffered ceiling. The 2nd floor offers 3 big size bedrooms, bonus room, laundry room, big size master bedroom with beautiful spa like ensuite offering 2 sinks, shower & freestanding tub, WIC. Other features - Separate entrance, 9' main/basement ceiling, rear Deck with metal railing, HRV, upgraded shower with 10mm frameless door, MDF shelving, feature walls, black plumbing, upgraded quartz, New Home Warranty and more. Close to park, Shopping, Anthony Henday & Yellowhead. (id:63013)
Century 21 Signature Realty
6890 Knox Lo Sw Sw
Edmonton, Alberta
Welcome to this brand new 2900 SQFT custom New Castle model, 2 story home with 4 beds, 4baths by award winning Blackstone Homes in the upscale Arbours of Keswick. Upon entering, you will be welcomed by nice foyer leading to a bedroom & full bath, perfect for guest/family. Mudroom with built ins & walk through pantry leading to chef dream built in kitchen offering side by side fridge/freezer, huge island & soft closing cabinets. Dining area with wet bar, perfect for family hosting. Great room offers 18 feet open to below ceiling with linear fireplace finished Tiles/wood & 3D ceiling. The 2nd floor offers 3 good size bedrooms w/attached baths. Master bedroom with beautiful spa like ensuite offering double sinks, shower & freestanding tub and WIC. Two other bedrooms comes with its own ensuite, vaulted ceiling bonus room. Other features-Separate entrance, 9' main/basement ceiling, MDF shelving, Maple railing, Black plumbing/Lighting fixtures, Feature walls, Blinds & Deck. Walks to school, park and shopping. (id:63013)
Century 21 Signature Realty
1578 Siskin Link Li Nw Nw
Edmonton, Alberta
Welcome to this brand new 2162 SQFT, Lancaster model by award winning Blackstone Homes in upscale community of Kinglet Gardens offering easy access to Anthony Henday & Yellowhead. As you enter will be welcomed by nice foyer leading to a main floor bedroom, perfect for work from home/guest room. Mudroom with built ins, walk through pantry leading to beautiful kitchen. Great room offers linear fireplace finished with beautiful feature wall, open to large kitchen & dining area with coffered ceiling. The 2nd floor offers 3 large size bedrooms, 2 full baths, bonus room & laundry room. Master bedroom is huge with beautiful spa like ensuite offering 2 sinks, shower, freestanding tub, huge WIC with access to the laundry room. Other features - 9' main/basement ceiling, side entrance, Deck, HRV, feature walls, MDF shelving, upgraded flooring, black plumbing, electrical, Stainless steel appliances, upgraded quartz, rear deck & New Home Warranty. Close to park, shopping, Anthony Henday & Yellowhead. (id:63013)
Century 21 Signature Realty
#323 200 Bethel Dr
Sherwood Park, Alberta
Carefree Living in a Welcoming 55+ Community Enjoy comfortable, low-maintenance living in the most desirable 55+ condo in Sherwood Park. Thoughtfully designed for an active and relaxed lifestyle this well-appointed home offers a practical layout with a bright open kitchen and a family room with a gas fireplace—perfect for those looking to downsize while maintaining comfort and independence. Residents have access to an impressive range of amenities, including a spacious social lounge, fitness room, pool and hot tub, games and hobby areas, library, underground parking and beautifully maintained common spaces that encourage connection and community. Secure entry, elevators, guest accommodations, and visitor parking add to the convenience and peace of mind. Ideally located close to shopping, medical services, transit, and walking paths, this friendly adult community offers the perfect balance of privacy, activity, and simplicity. A wonderful opportunity to enjoy the next chapter in a vibrant 55+ setting. (id:63013)
Now Real Estate Group
2364 159 St Sw
Edmonton, Alberta
Welcome to this brand-new, never-lived-in home offering thoughtful design and modern finishes throughout. Situated on a prime corner lot, this home offers enhanced privacy, abundant natural light, and a sense of openness—perfect for relaxing, entertaining, or creating your backyard retreat. The upper level features three bedrooms, a flex room, a 4-piece main bath, and top-floor laundry. The primary bedroom includes a walk-in closet and a 4-piece ensuite with dual sinks and a stand-up shower. The main floor showcases modern colors, an island with quartz countertops, stainless steel appliances, and a cozy living room with an electric fireplace. A half bath and a versatile den complete this level. The legal basement suite offers excellent income potential and features a high-end kitchen with peninsula island and eat-in bar, stainless steel appliances, a spacious living room, a finished bathroom with quartz countertops, and separate laundry. Completing the property is a concrete pad ready for a future double. (id:63013)
Century 21 Quantum Realty
153 Westbrook Wd
Fort Saskatchewan, Alberta
This fully finished 2-story home with a walkout basement sits across from a playground and park with no back neighbors. The main floor features a gorgeous spacious front entry opening into a beautiful kitchen, living room, and bright nook. The kitchen includes a large walk-through pantry that connects to a generous mudroom with built-in benches and direct access to the garage. Upstairs, a centrally located bonus room separates the second and third bedrooms—each with its own walk-in closet. A full laundry room adds convenience. The large primary bedroom impresses with a massive 5-piece ensuite and a roomy walk-in closet. The finished basement offers a great rec area, a 4th bedroom, a 3-piece bath, and walkout access to the lower patio. The landscaped yard includes a firepit area, shed, and stairs connecting the upper deck to the yard. Additional perks include air conditioning and heated garage for year-round comfort. (id:63013)
Royal LePage Noralta Real Estate
16423 99a Av Nw
Edmonton, Alberta
This offering provides investors with the ability to control a $2.2 M 8-unit multifamily asset with exceptional leverage and strong rental fundamentals. Configuration: • 4 × 3-Bedroom Townhomes • 3 × LEGAL 1-Bedroom Basement Suites Located in Edmonton, Canada’s highest-performing rental markets. Through CMHC MLI Select, eligible buyers can secure: • Up to 95% loan-to-value • Extended amortizations • Improved cash flow and long-term stability Key Advantages: • Premium tenant demand • Fully legal, turnkey 8-unit structure • High leverage = strong projected ROI • Attractive option for portfolio expansion (id:63013)
Initia Real Estate
107 Hilton Cove
Spruce Grove, Alberta
Welcome to this stunning walkout duplex by Homes by New Era—a perfect blend of modern style and everyday comfort. Step into a spacious foyer accented by an elegant staircase, a convenient powder room, and a functional mudroom that leads into a walk-in pantry and chef-inspired kitchen. Complete with full-height cabinetry and quartz countertops, this kitchen offers the perfect balance of charm and practicality. The bright great room showcases a feature wall and electric fireplace, while the large deck with a gas line creates the ideal space for summer gatherings and outdoor dining. Upstairs, the open-concept bonus room flows seamlessly into the luxurious primary suite, featuring a 4-piece ensuite, walk-in closet, and nearby laundry for added convenience. The walkout basement awaits your personal touch! The home is also equipped with premium upgrades including MDF shelving, a tankless gas hot water system, and an HRV. Move in before Christmas—appliances and blinds included! (id:63013)
Exp Realty
1081 Berg Pl
Leduc, Alberta
The Horizon 18’8” by Look Built Inc. offers 1,495 sq ft of modern living space in the family-friendly community of Black Stone, Leduc. This beautifully designed duplex features 3 bedrooms and 2.5 bathrooms, blending comfort and functionality for today’s homeowner. The open-concept main floor includes a bright kitchen with quality cabinetry and a large island, flowing seamlessly into the dining and living areas—ideal for entertaining or everyday life. Upstairs, the spacious primary bedroom includes a private ensuite and walk-in closet, complemented by two additional bedrooms, a full bath, and convenient laundry. Possession is tentatively set for December 2025, with the home currently at the insulation stage. Home includes roller blinds and quality finishes throughout. Photos are representative. (id:63013)
Bode
#63 1128 156 St Nw
Edmonton, Alberta
Windows galore bring light into this spotless, upgraded 1442 sqft former show home. Foyer with spindle railing to 2nd level. Open concept main floor has maple hardwood. Kitchen: plenty of cabinets, walk-in pantry, peninsula with raised eating counter. Dining: patio door to deck (gas line). Living room: corner gas fireplace (mantel/TV alcove). Powder room: pedestal sink. Upper level: Den: pony-wall open to staircase, two spacious Bedrooms each with 4-piece Ensuite, huge Closets (walk-in & 8’). Lower level (added sound proofing): massive Family room, Laundry (stacking front-load washer/dryer), 2-piece bath, lots of storage. Custom drapery, Hunter Douglas blinds, modern paint colors. Central A/C, HE furnace & HWT. Oversized double attached garage. Reasonable condo fees for comfortable, convenient, maintenance-free living. Walking trails, parks, nearby shopping & transportation. Easy access to major roads while maintaining a private community feel. Welcome to tarasun Gardens. Some Images are Virtually Staged. (id:63013)
Royal LePage Noralta Real Estate
9704 104 St
Morinville, Alberta
Investor Alert! This 3-bedroom bi-level is an excellent income-producing property with long-term tenants already in place. Currently rented on a fixed-term lease until June 30, 2026, this home offers consistent cash flow from day one. While the property does require updating and is being sold in “as-is” condition, it presents a solid opportunity for those looking to add value over time. The functional bi-level layout includes a bright living area, three bedrooms, and a lower level with additional space for future development or renovations. Located in a convenient neighborhood close to schools, parks, and amenities, this property combines reliable tenancy with strong long-term potential. A great fit for investors seeking steady returns and the opportunity to improve value down the road. (id:63013)
RE/MAX Real Estate
Basement 336 Munn Way
Leduc, Alberta
This brand new basement suite offers a perfect blend of style, comfort, and functionality. With two spacious bedrooms and a full bathroom, this bright and open unit is ideal for professionals, couples, or small families. The private entrance and in-suite laundry provide added convenience and a sense of independence. Enjoy modern finishes throughout and a smart layout that makes the space feel welcoming and efficient. Small, well-behaved pets are welcome, creating a pet-friendly home in a peaceful and family-focused neighborhood. Located close to parks, walking paths, schools, shops, and transit options, with easy access to the Leduc Recreation Centre and all essential amenities. Major roadways are just minutes away, making commuting simple. (id:63013)
Kairali Realty Inc.
14232 Ravine Dr Nw
Edmonton, Alberta
Welcome to this exceptional home backing onto MacKinnon Ravine. Originally a small cabin in the woods, the home was architecturally reinvented with Japanese garden influences with thoughtfully placed windows capturing views from nearly every room. Set on a beautifully landscaped lot with mature trees, lush greenery, & a serene pond, this property offers rare privacy in the heart of the city. The main floor features a spacious living room with fireplace & ravine views, along with a dining room, family room, & well-appointed kitchen, all positioned to maximize light & scenery. Ideal for both everyday living & entertaining, the layout offers seamless indoor-outdoor flow. Upstairs, the primary suite is a private retreat with generous closet space & a deluxe ensuite. Additional bedrooms provide flexibility for family, guests, or office use. The fully finished basement offers valuable living space. Complete with a double attached garage, this is a rare ravine property offering timeless design & tranquility. (id:63013)
RE/MAX Excellence
4710 35 St
Beaumont, Alberta
Welcome to this impressive 1,582 sq ft two-story home in Forest Heights! Step inside to a bright, open layout highlighted by 12x24 porcelain tile flooring throughout the main level. The striking electric fireplace with a tile surround and built-in wall unit creates a cozy focal point for relaxing evenings. The kitchen is a chef’s dream, featuring stainless steel appliances, quartz countertops, a stylish glass backsplash, and glossy white cabinetry offering plenty of storage. Outside, enjoy a spacious backyard with a two-tiered deck, privacy fence, and a double detached garage. Upstairs, you’ll find three bedrooms with laminate flooring and a four-piece main bath. The primary suite is a true retreat, complete with a beautiful ensuite and walk-in closet. The fully finished basement, with a side entrance, three large windows, a generous rec room, bedroom, and four-piece bathroom, is perfect for entertaining or guests. This home shows like new—don’t miss your chance to see it! (id:63013)
Real Broker
30 Amberly Co Nw
Edmonton, Alberta
Renovated townhouse with low condo fees? Yes, please! This 3 bedroom and one full bathroom townhouse is tastefully updated and awaits new owners! Enjoy entertaining family and friends in the spacious living room while you prepare treats in a brand new kitchen. Soak in the sun on those warm summer days in your South-East facing fenced yard. With 3 spacious bedrooms you will have plenty of room for the growing family. The complex is self-managed and has a healthy reserve fund balance with planned work for the common areas and is perfect for first time home buyers or young professionals! Located in Casselman, you are surrounded by multiple parks -McLeod, Brintnell, Hollick Kenyon, Casselman, Miller - just to name a few. With easy access to the Yellowhead to the South and Anthony Henday to the North, you'll have easy access to the entire Capital City. This property needs to be seen in person to be fully appreciated! Welcome home! *Some photos are virtually staged* (id:63013)
The E Group Real Estate
18246 91 Av Nw
Edmonton, Alberta
Welcome to this lovely end-unit townhouse in Belmead with low condo fees, making it an ideal opportunity for first-time home buyers or investors. This well-maintained 3-bedroom, 1.5-bath home offers excellent privacy, abundant natural light, a large bright kitchen, and a spacious living area perfect for everyday living and entertaining. The complex provides visitor parking and plenty of green space, making it ideal for families with kids and pets. Conveniently located within walking distance to schools, playgrounds, public transportation, and just steps from West Edmonton Mall. Easy access to major highways adds to the convenience. Recent updates include a newly installed parking lot plug, along with recently updated fencing and roof. A fantastic location and great value—don’t miss this opportunity! (id:63013)
Exp Realty
17203 3 St Nw
Edmonton, Alberta
Gorgeous, brand new 2 storey on CORNER LOT & 20x20 parking pad, constructed by Homes by Avi. Welcome to Marquis West, a picturesque & serene community in Northeast Edmonton. This home is AMAZING! Charming full width front porch, SEPARATE SIDE ENTRANCE, 3 bedrooms, 2.5 baths, pocket office, upper-level loft style family room & laundry closet. Open concept main level floor plan w/stunning design highlights welcoming foyer, spacious living/dining area, deluxe kitchen w/center island, appliance allowance, chimney hood fan & built-in microwave. Private owner’s suite w/luxurious 4-pc ensuite showcases upgraded shower & WIC. 2 spacious junior rooms & 4pc bath. Numerous upgrades throughout including, quartz countertops, abundance of cabinetry, upgraded lighting/fixtures, neutral palette, luxury vinyl plank flooring, plush carpet upper level, 9' ceiling height in basement, electric F/P, HRV system & programable thermostat. MUST SEE HOME!! (id:63013)
Real Broker
13085 39 St Nw
Edmonton, Alberta
Spacious 1993 bi-level home with abundant natural light through triple-pane windows. Open concept main floor with large dining and living areas, ideal for entertaining. Kitchen features stainless steel appliances and glass sliding doors leading to the outdoor deck overlooking the backyard. Primary bedroom includes walk-in closet and renovated ensuite. Two additional bedrooms and a renovated 4-piece main bath complete the main floor. Lower level is freshly painted with large windows, a versatile nook for exercise or wet bar, a 4th bedroom, and a large basement bath with jetted tub. Home includes air conditioning, high-efficiency furnace, tankless hot water, and insulated garage door. Conveniently located 200m from off-leash dog area and close to all shopping amenities. (id:63013)
Kairali Realty Inc.

